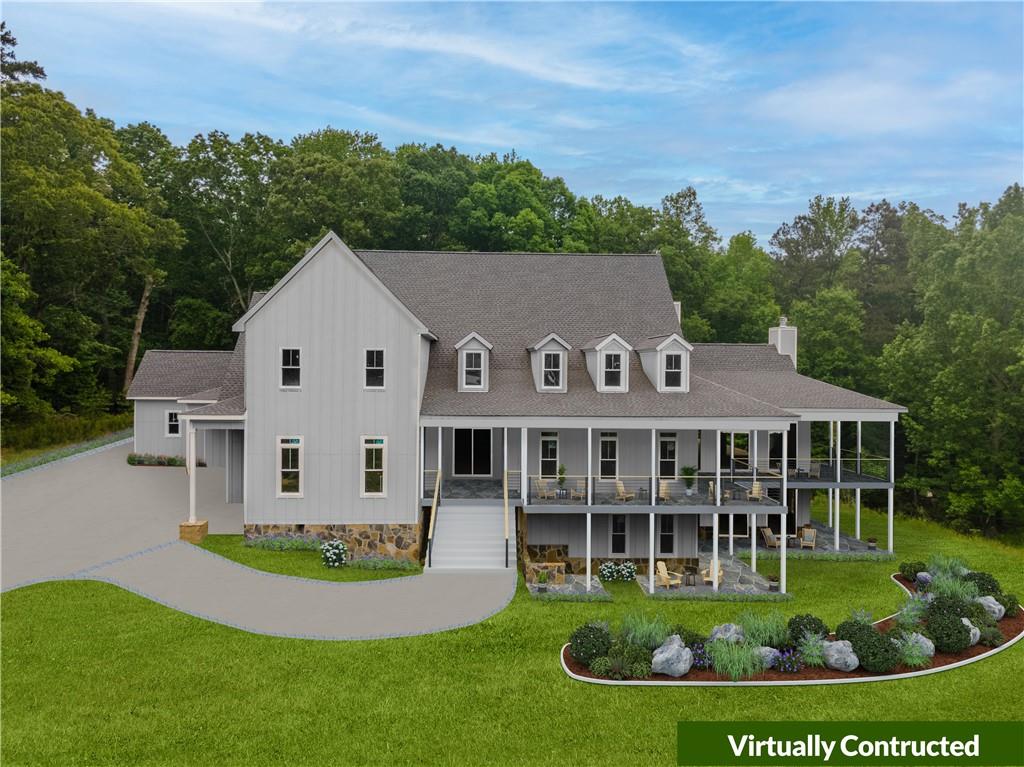Viewing Listing MLS# 399986876
Canton, GA 30115
- 5Beds
- 4Full Baths
- 1Half Baths
- N/A SqFt
- 2002Year Built
- 1.19Acres
- MLS# 399986876
- Residential
- Single Family Residence
- Active
- Approx Time on Market1 month, 11 days
- AreaN/A
- CountyCherokee - GA
- Subdivision Shiloh Ridge
Overview
This exquisite custom-built home is perfectly designed for both family living and entertaining. It features a full kitchen, entertainment room, and a full bathroom on the pool/terrace level, complete with double French doors and a covered patioideal for family picnics, birthdays, and parties. The expansive first floor boasts the owner's suite on first-floor, seamlessly connecting the kitchen and dining area to a family room with vaulted ceilings and a cozy fireplace. Enjoy the outdoors from the comfort of the covered front porch or the back deck, which leads to a serene screened porch overlooking the pool.The second floor offers ample space for creativity and privacy with a large quilting/craft room or bedroom, along with two bedrooms that provide perfect privacy for young adults. Every detail reflects high-quality craftsmanship, from the fresh neutral paint and hardwood floors throughout to custom-built shelves, desks, window seats, and closet organizers in each bedroom.Storage and parking are abundant with an oversized three-car garage and a separate detached garage suitable for a boat or RV. Safety and aesthetics are assured with a wrought iron fence around the pool and a perimeter fence ideal for pet owners, surrounded by meticulously landscaped grounds with an integrated sprinkler system. Advanced smart home features offer modern convenience, making this home a true sanctuary for those looking to combine comfort with luxury.
Association Fees / Info
Hoa: Yes
Hoa Fees Frequency: Annually
Hoa Fees: 970
Community Features: None
Bathroom Info
Main Bathroom Level: 1
Halfbaths: 1
Total Baths: 5.00
Fullbaths: 4
Room Bedroom Features: Master on Main
Bedroom Info
Beds: 5
Building Info
Habitable Residence: No
Business Info
Equipment: Irrigation Equipment
Exterior Features
Fence: Fenced
Patio and Porch: Covered, Deck, Front Porch
Exterior Features: Private Yard, Rain Gutters, Rear Stairs, Other
Road Surface Type: Asphalt
Pool Private: Yes
County: Cherokee - GA
Acres: 1.19
Pool Desc: In Ground, Pool Cover, Private, Salt Water
Fees / Restrictions
Financial
Original Price: $1,199,900
Owner Financing: No
Garage / Parking
Parking Features: Attached, Detached, Garage, Garage Door Opener, Garage Faces Side, Kitchen Level
Green / Env Info
Green Energy Generation: None
Handicap
Accessibility Features: Accessible Doors, Accessible Hallway(s)
Interior Features
Security Ftr: Fire Alarm, Security System Owned, Smoke Detector(s)
Fireplace Features: Factory Built, Gas Log
Levels: Three Or More
Appliances: Dishwasher, Double Oven, Electric Range, Gas Range, Gas Water Heater, Microwave, Range Hood, Refrigerator, Self Cleaning Oven
Laundry Features: Laundry Room, Main Level, Mud Room
Interior Features: Bookcases, Disappearing Attic Stairs, Entrance Foyer 2 Story, Smart Home, Walk-In Closet(s)
Flooring: Hardwood
Spa Features: None
Lot Info
Lot Size Source: Public Records
Lot Features: Back Yard, Front Yard
Lot Size: x
Misc
Property Attached: No
Home Warranty: No
Open House
Other
Other Structures: Garage(s),RV/Boat Storage,Workshop
Property Info
Construction Materials: Cement Siding, HardiPlank Type
Year Built: 2,002
Property Condition: Resale
Roof: Asbestos Shingle
Property Type: Residential Detached
Style: Colonial
Rental Info
Land Lease: No
Room Info
Kitchen Features: Cabinets Other, Eat-in Kitchen, Pantry Walk-In, Second Kitchen, Solid Surface Counters, View to Family Room
Room Master Bathroom Features: Double Vanity,Separate Tub/Shower,Whirlpool Tub
Room Dining Room Features: Seats 12+,Separate Dining Room
Special Features
Green Features: Insulation, Thermostat, Windows
Special Listing Conditions: None
Special Circumstances: None
Sqft Info
Building Area Total: 5249
Building Area Source: Appraiser
Tax Info
Tax Amount Annual: 7845
Tax Year: 2,023
Tax Parcel Letter: 03N06A-00000-020-000
Unit Info
Utilities / Hvac
Cool System: Central Air
Electric: 220 Volts
Heating: Forced Air, Natural Gas
Utilities: Underground Utilities
Sewer: Septic Tank
Waterfront / Water
Water Body Name: None
Water Source: Public
Waterfront Features: None
Directions
From Atl. take I-75 to I-575 to exit 9. Turn right past outlet mall turn right then left on Main Street. Turn right on East Cherokee, Left on Avery, right @ Shiloh Ridge, 2nd right on Hickory Ridge.Listing Provided courtesy of Rota Terra Group Inc.
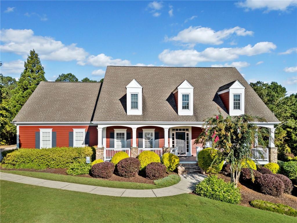
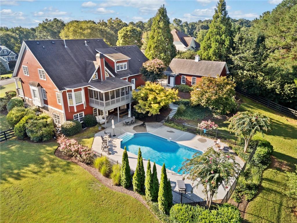
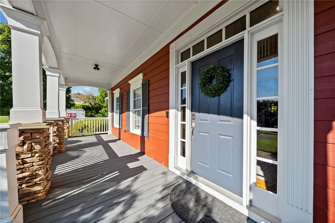
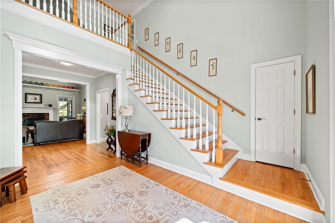
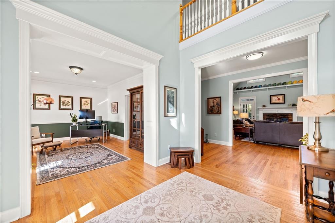
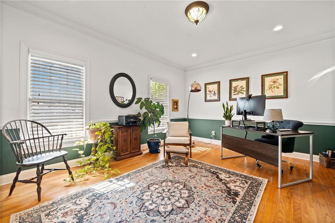
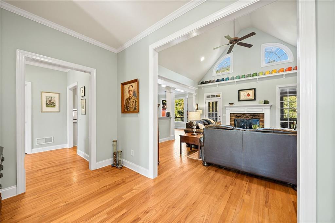
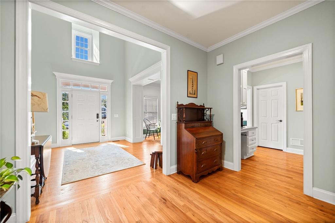
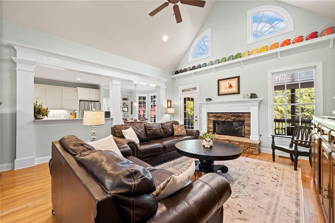
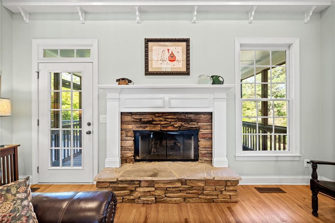
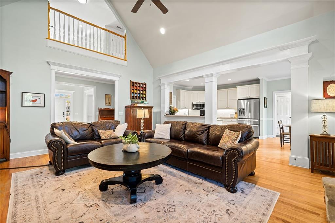
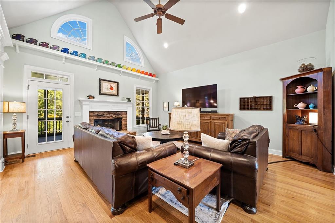
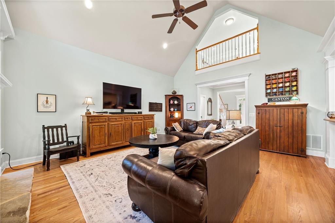
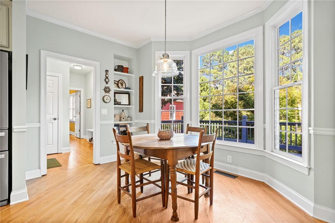
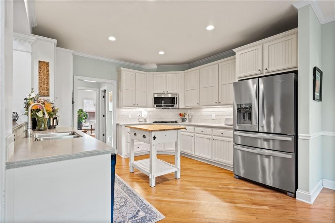
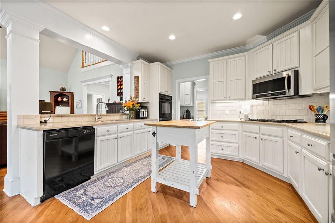
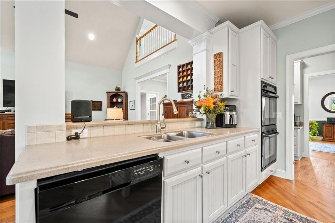
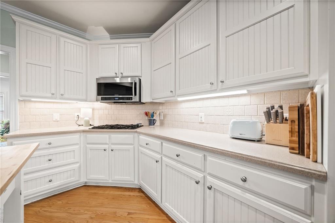
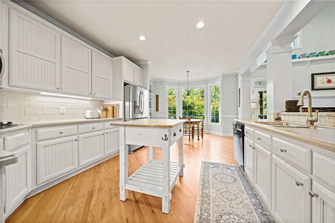
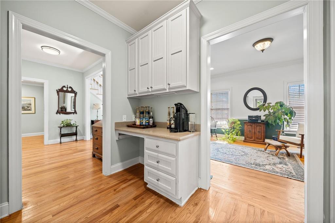
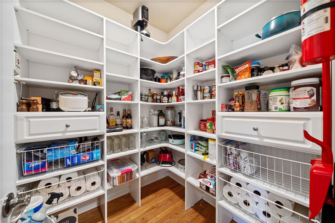
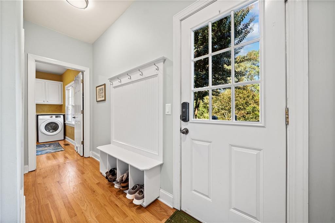
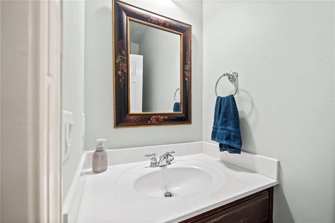
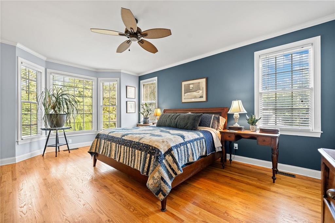
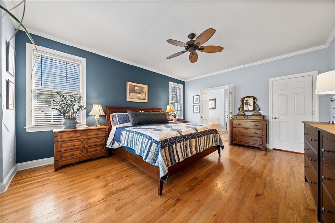
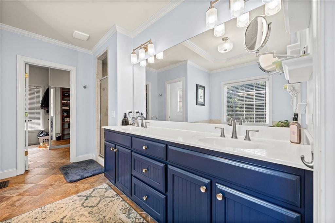
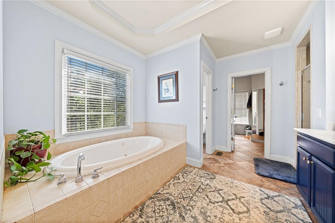
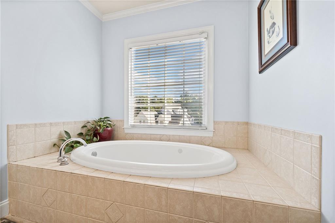
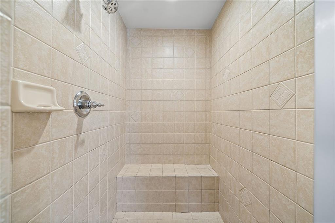
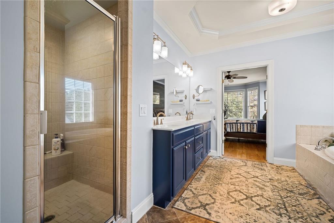
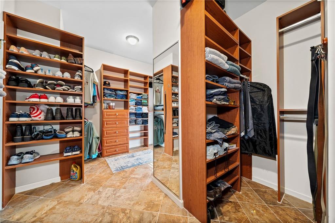
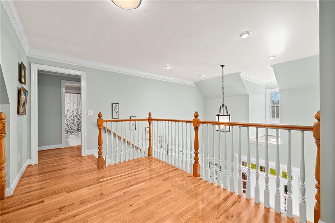
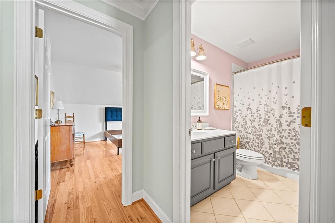
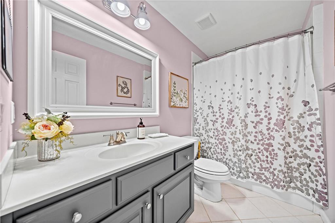
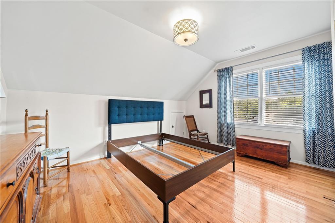
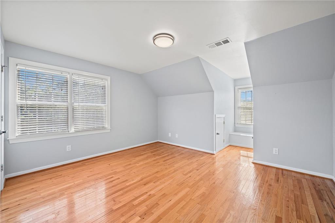
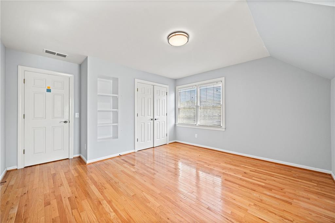
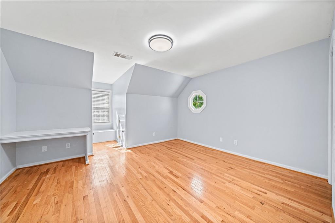
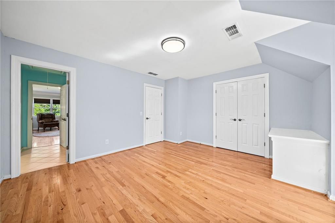
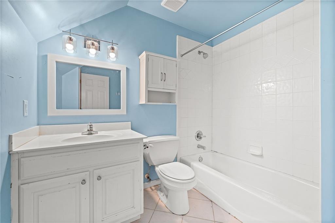
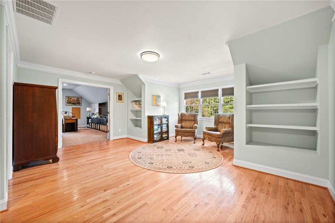
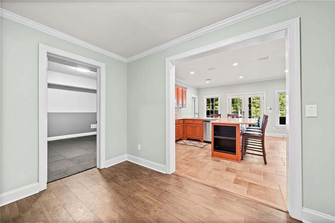
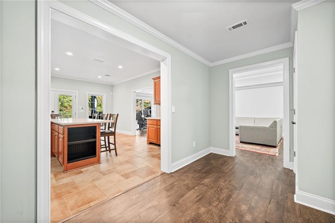
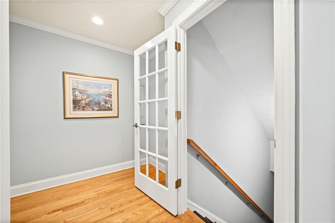
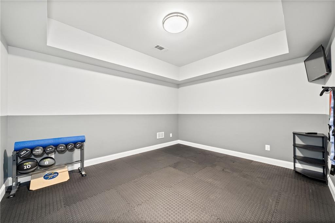
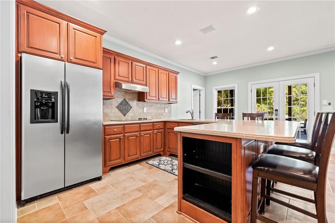
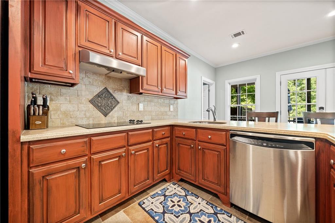
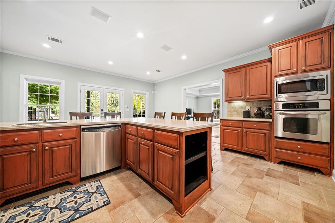
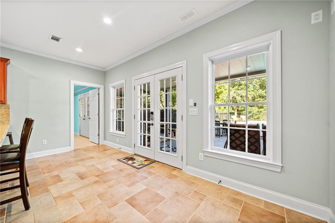
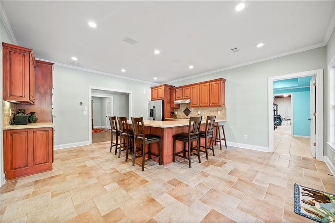
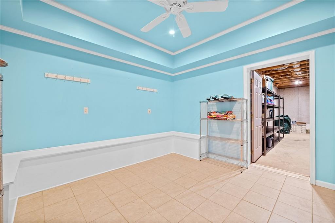
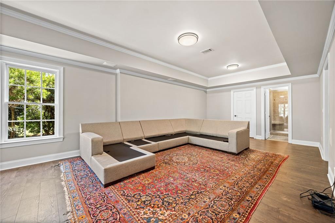
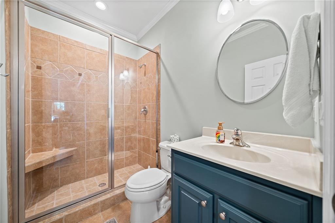
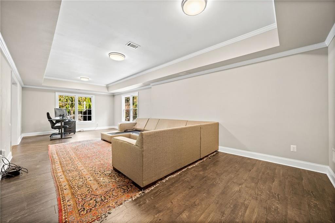
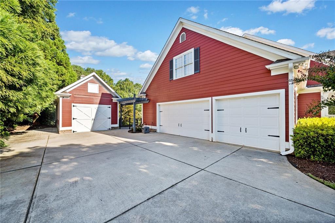
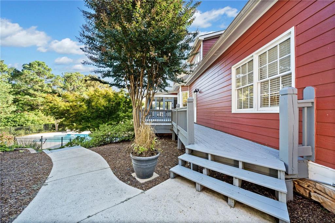
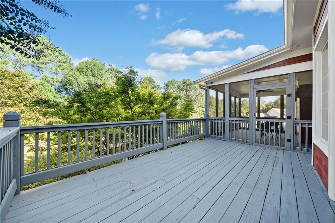
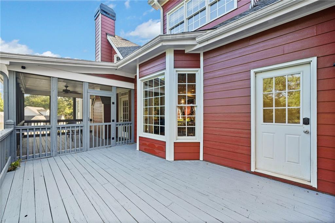
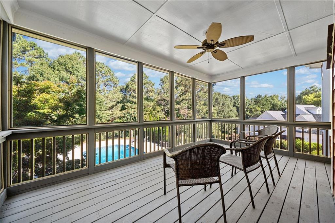
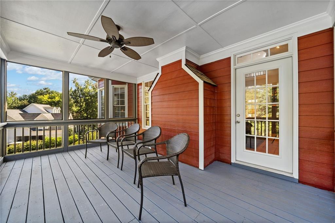
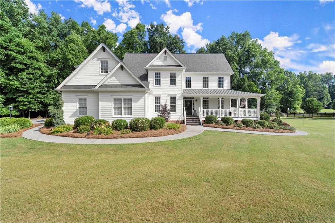
 MLS# 387203174
MLS# 387203174 