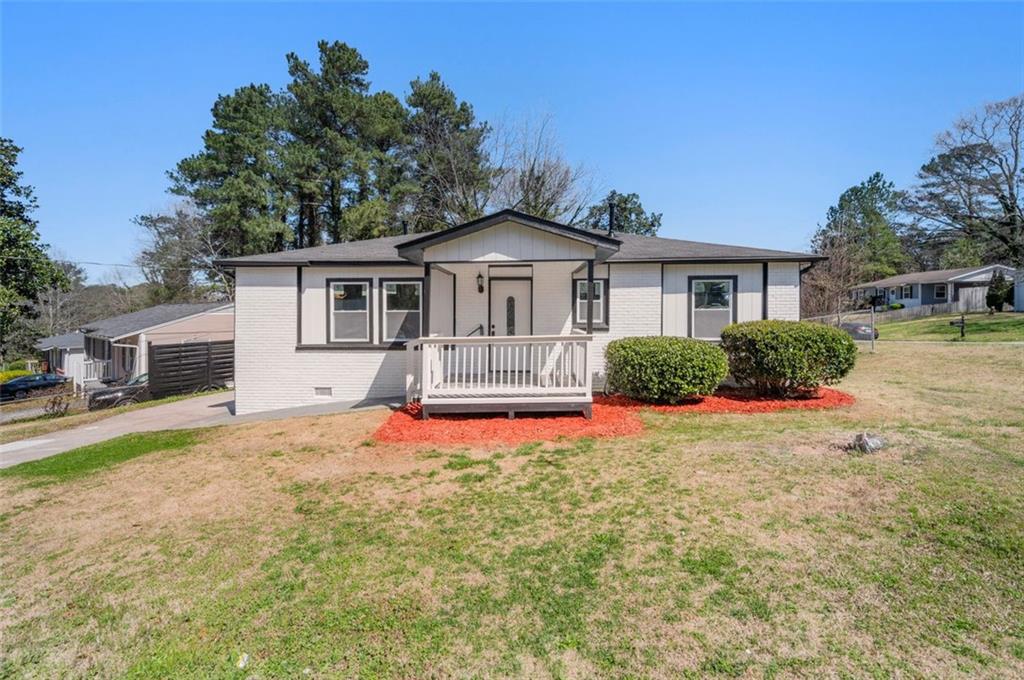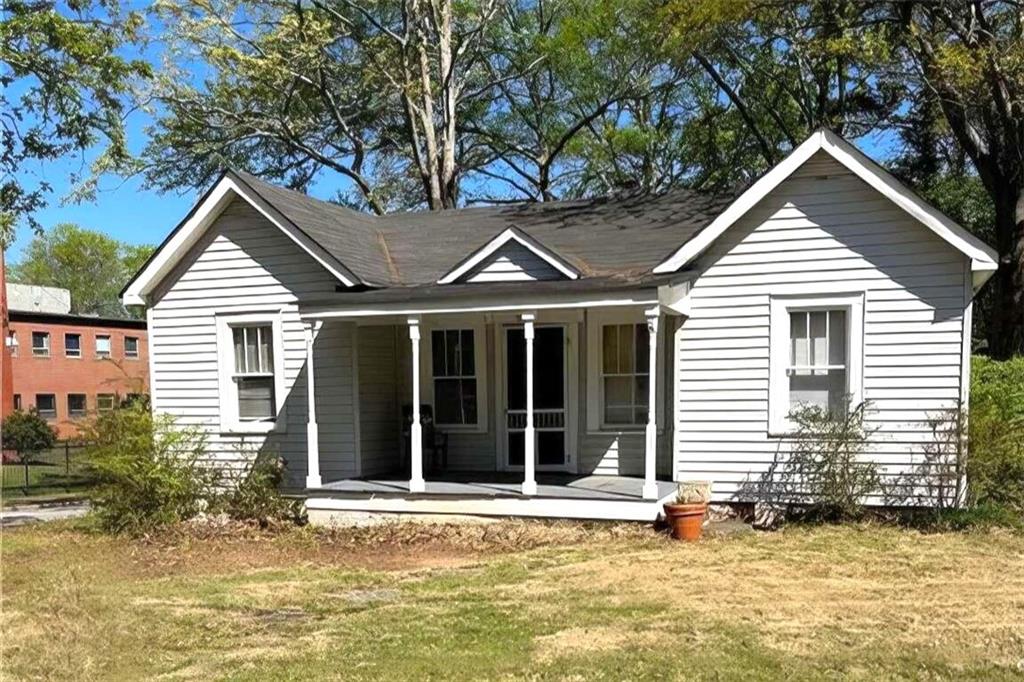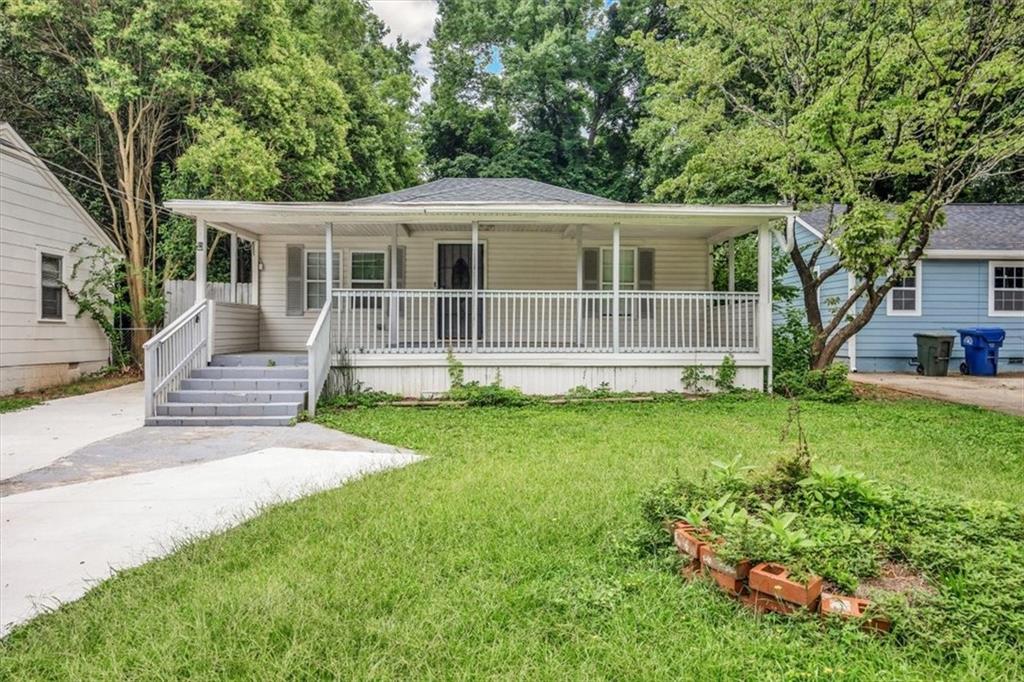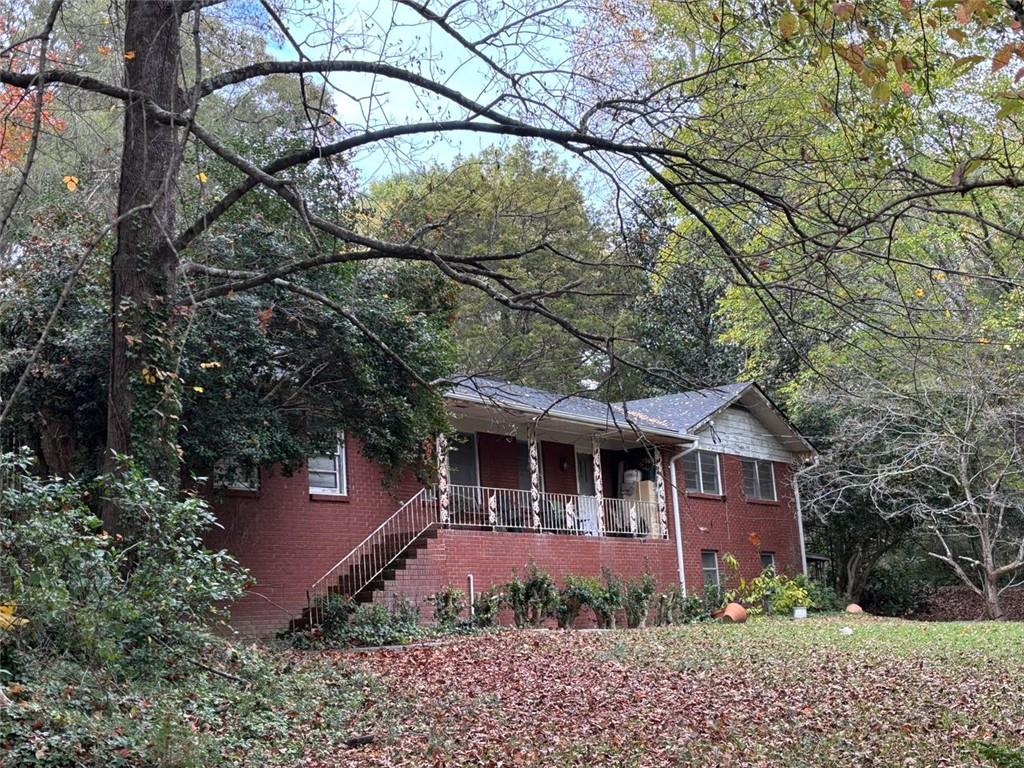Viewing Listing MLS# 399975419
Atlanta, GA 30314
- 3Beds
- 2Full Baths
- N/AHalf Baths
- N/A SqFt
- 1949Year Built
- 0.21Acres
- MLS# 399975419
- Residential
- Single Family Residence
- Active
- Approx Time on Market2 months, 27 days
- AreaN/A
- CountyFulton - GA
- Subdivision Dixie Hills
Overview
Recently reduced to sell in one of the hottest cities in the U.S. Atlanta! This beautifully upgraded and remodeled home is near the Beltline, the airport, all major highways, and all the entertainment the city has to offer. Dont miss your chance at an unbelievable price schedule your showing today!This property qualifies for 100% financing with no monthly mortgage insurance (PMI) available for those who qualify with South State Mortgage, contact Amy Buynoski. Welcome to 1846 Oakmont Drive, a charming 3 bedroom, 2 bathroom home. This property offers a fantastic opportunity for families, professionals, or investors seeking a blend of comfort, convenience, and potential. Remodeled Beauty: The house has undergone thoughtful renovations, ensuring modern aesthetics and functionality. The updated kitchen features stainless steel appliances and quartz countertops. Located in a prime location, this home is just minutes away from shopping, dining, and entertainment options. With easy access to major highways, commuting to downtown or other areas of the city is a breeze. Don\'t miss your opportunity to call 1846 Oakmont Drive home. Schedule a showing today and make this property your own slice of paradise.
Association Fees / Info
Hoa: No
Community Features: None
Hoa Fees Frequency: Annually
Bathroom Info
Main Bathroom Level: 2
Total Baths: 2.00
Fullbaths: 2
Room Bedroom Features: None
Bedroom Info
Beds: 3
Building Info
Habitable Residence: No
Business Info
Equipment: None
Exterior Features
Fence: None
Patio and Porch: None
Exterior Features: None
Road Surface Type: None
Pool Private: No
County: Fulton - GA
Acres: 0.21
Pool Desc: None
Fees / Restrictions
Financial
Original Price: $279,900
Owner Financing: No
Garage / Parking
Parking Features: Carport
Green / Env Info
Green Energy Generation: None
Handicap
Accessibility Features: None
Interior Features
Security Ftr: None
Fireplace Features: None
Levels: One
Appliances: Dishwasher, Disposal, Refrigerator, Microwave, Gas Range
Laundry Features: Main Level, Other
Interior Features: Other
Flooring: Vinyl
Spa Features: None
Lot Info
Lot Size Source: Other
Lot Features: Other
Lot Size: X
Misc
Property Attached: No
Home Warranty: No
Open House
Other
Other Structures: None
Property Info
Construction Materials: Cement Siding, Brick 3 Sides, Other
Year Built: 1,949
Property Condition: Updated/Remodeled
Roof: Composition
Property Type: Residential Detached
Style: Ranch
Rental Info
Land Lease: No
Room Info
Kitchen Features: Kitchen Island, Cabinets White
Room Master Bathroom Features: None
Room Dining Room Features: None
Special Features
Green Features: None
Special Listing Conditions: None
Special Circumstances: Agent Related to Seller, Investor Owned
Sqft Info
Building Area Total: 1088
Building Area Source: Owner
Tax Info
Tax Amount Annual: 2603
Tax Year: 2,023
Tax Parcel Letter: 14-0174-0011-048-7
Unit Info
Utilities / Hvac
Cool System: Central Air
Electric: 220 Volts
Heating: Forced Air
Utilities: Cable Available, Electricity Available, Water Available
Sewer: Public Sewer
Waterfront / Water
Water Body Name: None
Water Source: Public
Waterfront Features: None
Schools
Elem: Woodson Park Academy
Middle: John Lewis Invictus Academy/harper-Archer
High: Frederick Douglass
Directions
For best results use GPSListing Provided courtesy of Bhgre Metro Brokers
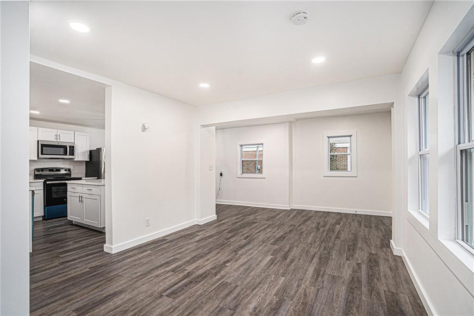
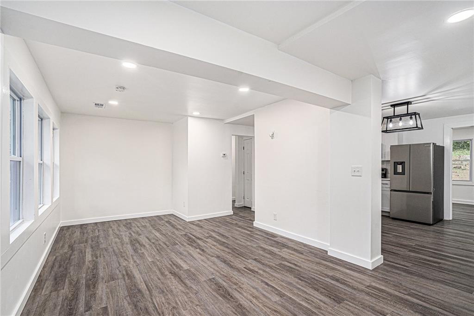
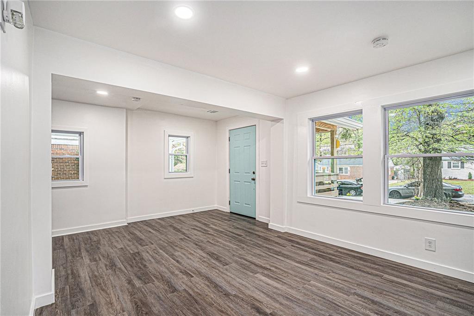
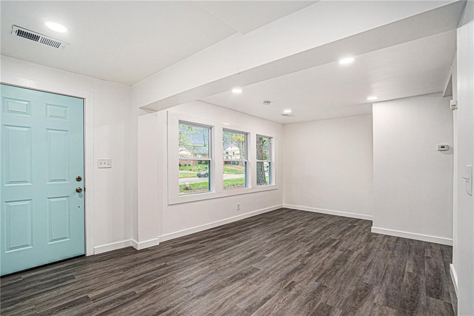
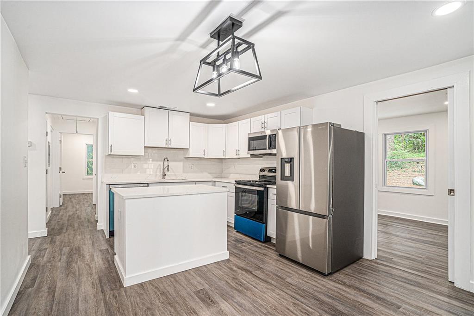
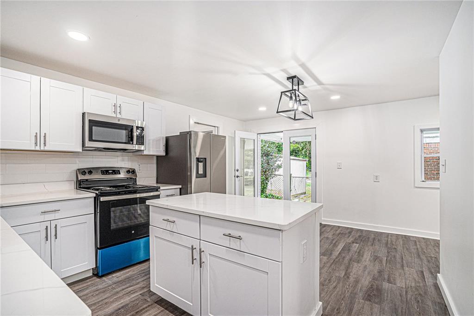
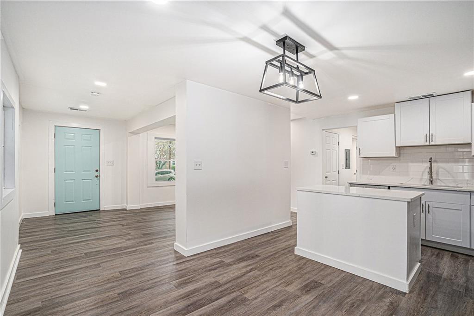
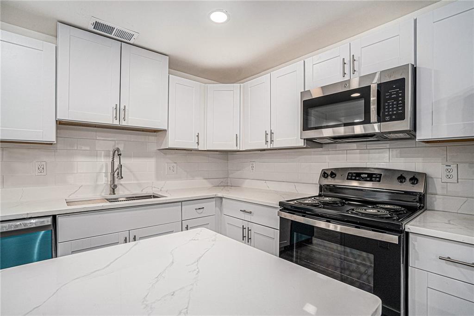
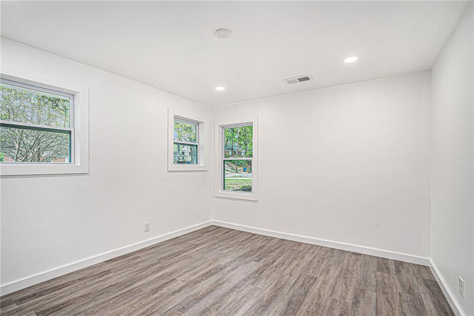
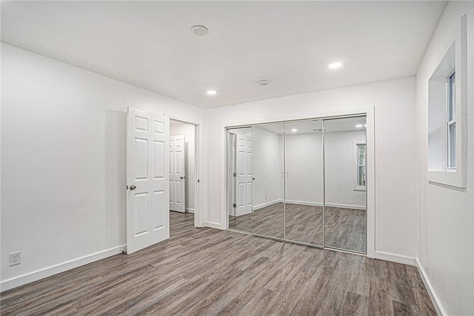
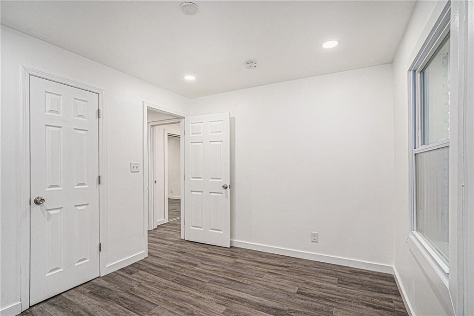
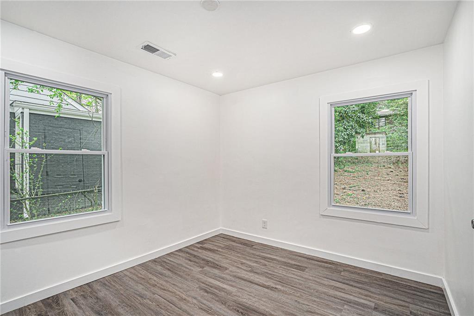
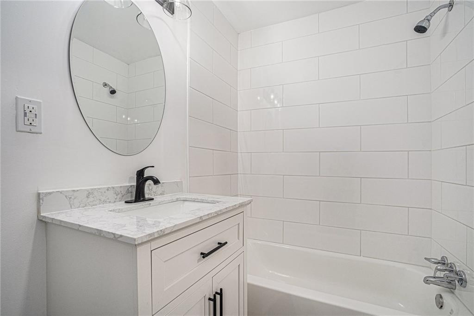
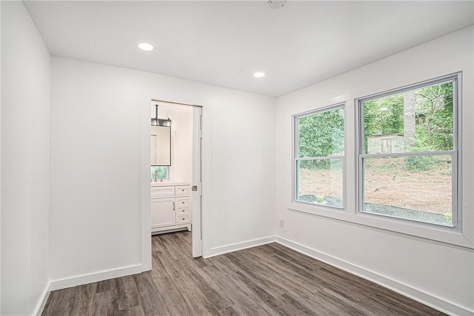
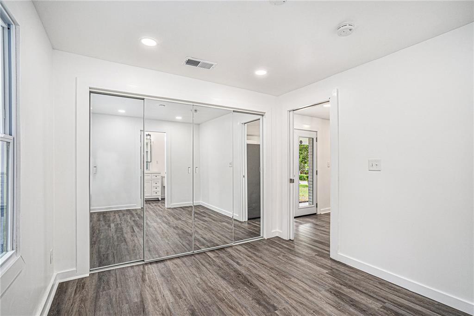
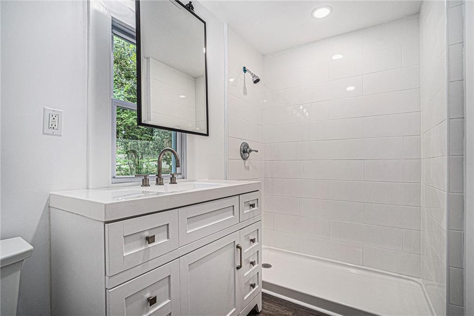
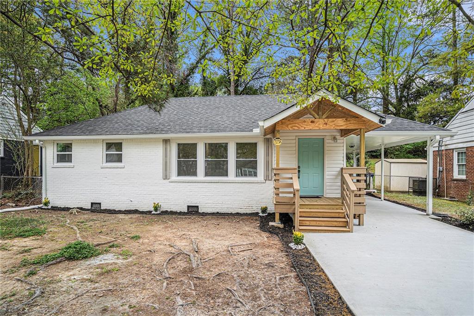
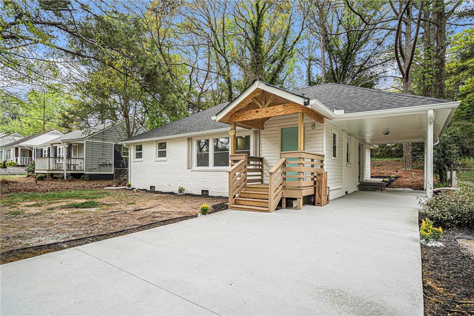
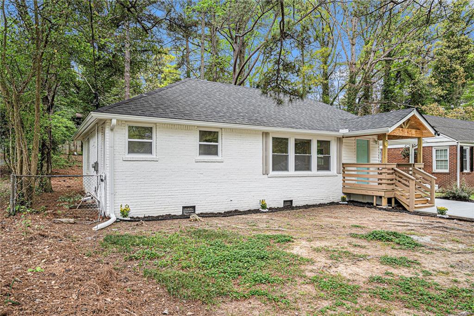
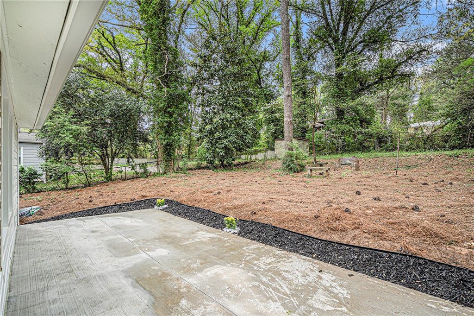
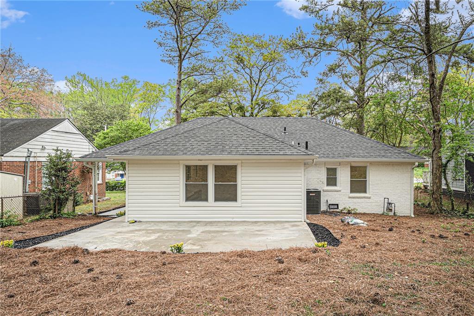
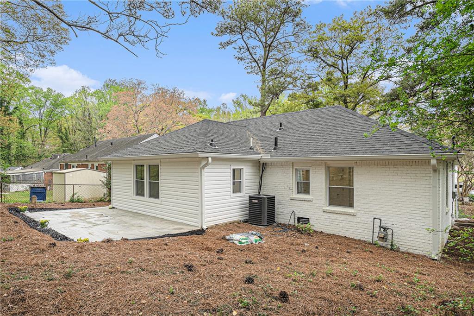
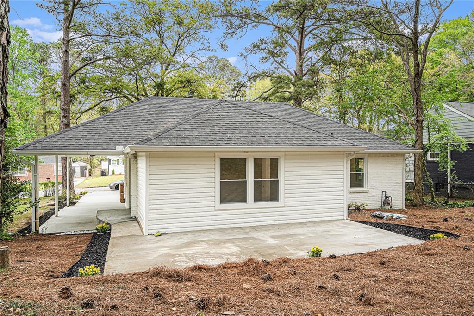
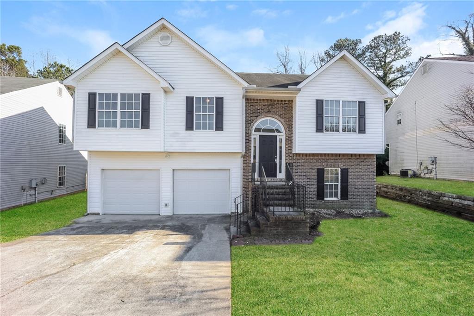
 MLS# 7352429
MLS# 7352429 