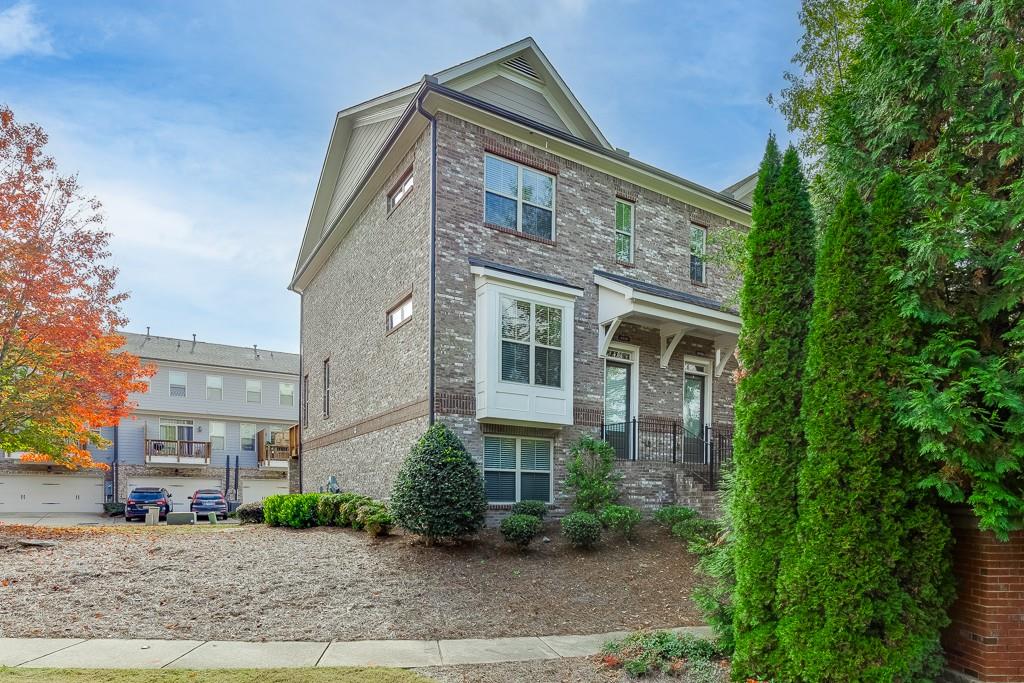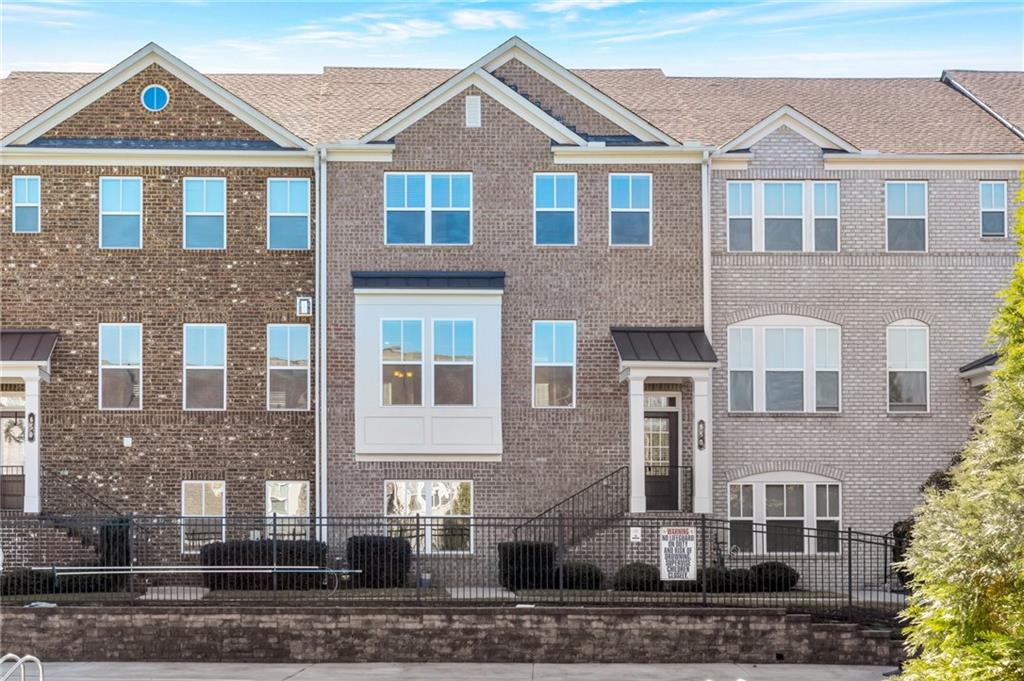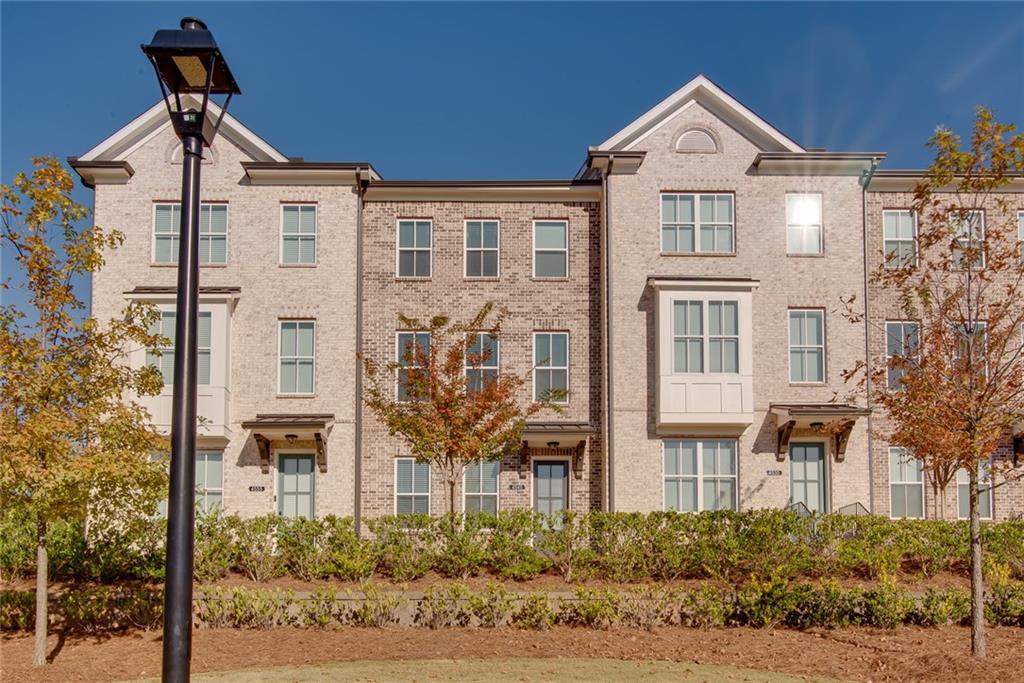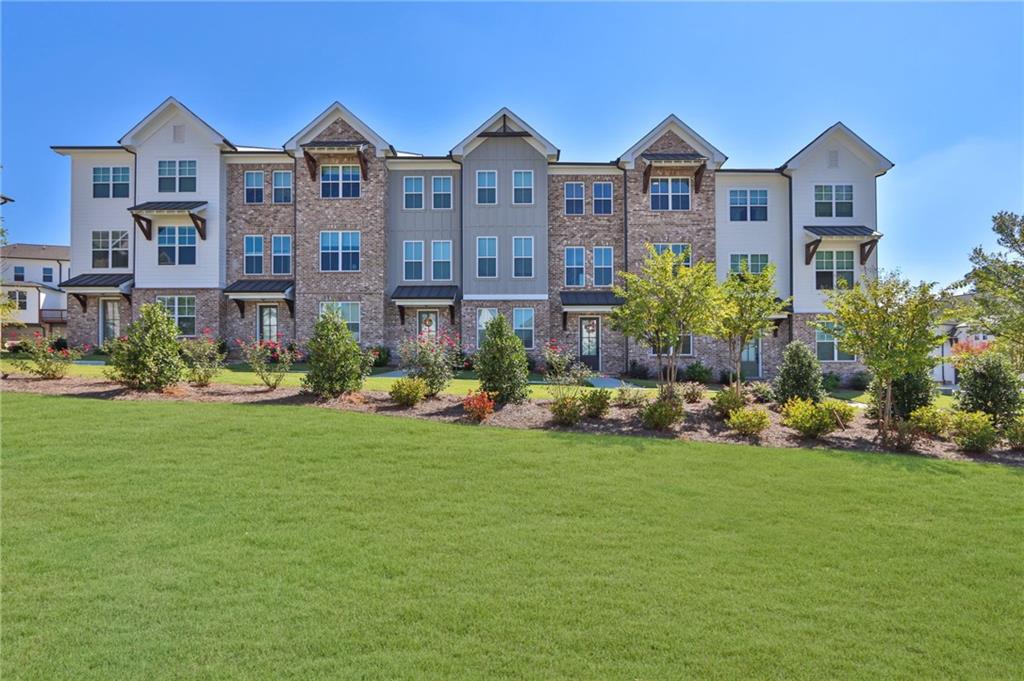Viewing Listing MLS# 399971507
Suwanee, GA 30024
- 3Beds
- 3Full Baths
- 1Half Baths
- N/A SqFt
- 2017Year Built
- 0.03Acres
- MLS# 399971507
- Residential
- Townhouse
- Active
- Approx Time on Market2 months, 29 days
- AreaN/A
- CountyGwinnett - GA
- Subdivision Suwanee Walk
Overview
GREAT LOCATION IN HEART OF SUWANEE!! 3 MINS FRIN SUWANEE TOWN CENTER! GREAT LOT!! HUGE DECK OVERLOOKING AT PRIVATE WOODED BACKYARD! CAN'T BE BETTER!! NO RENTAL RESTRICTIONS!! MOVE-IN READY!!! Open floor plan, beautiful 42 in gray cabinets with center island. Stainless steel appliances with cooktop and vent hood. All hardwood floors except bedrooms. Rear entry garage. Plenty of parking space with wide street with street parking at front and back. INVESTORS WELCOME! Currently renting for $2,800-2,900
Association Fees / Info
Hoa Fees: 3500
Hoa: Yes
Hoa Fees Frequency: Annually
Hoa Fees: 3500
Community Features: Homeowners Assoc, Near Shopping, Pool, Sidewalks, Street Lights
Hoa Fees Frequency: Annually
Bathroom Info
Halfbaths: 1
Total Baths: 4.00
Fullbaths: 3
Room Bedroom Features: Oversized Master, Roommate Floor Plan
Bedroom Info
Beds: 3
Building Info
Habitable Residence: No
Business Info
Equipment: None
Exterior Features
Fence: None
Patio and Porch: Deck
Exterior Features: None
Road Surface Type: Asphalt, Paved
Pool Private: No
County: Gwinnett - GA
Acres: 0.03
Pool Desc: None
Fees / Restrictions
Financial
Original Price: $525,000
Owner Financing: No
Garage / Parking
Parking Features: Garage, Garage Door Opener, Garage Faces Rear
Green / Env Info
Green Energy Generation: None
Handicap
Accessibility Features: None
Interior Features
Security Ftr: Carbon Monoxide Detector(s), Smoke Detector(s)
Fireplace Features: Factory Built, Family Room
Levels: Three Or More
Appliances: Dishwasher, Disposal, Dryer, Electric Water Heater, Gas Cooktop, Gas Oven, Microwave, Range Hood, Refrigerator, Self Cleaning Oven, Washer
Laundry Features: Upper Level
Interior Features: Bookcases, Disappearing Attic Stairs, Double Vanity, Entrance Foyer, Entrance Foyer 2 Story, High Ceilings 9 ft Lower, High Ceilings 9 ft Main, High Ceilings 9 ft Upper, High Speed Internet, Smart Home, Tray Ceiling(s), Walk-In Closet(s)
Flooring: Carpet, Ceramic Tile, Hardwood
Spa Features: None
Lot Info
Lot Size Source: Owner
Lot Features: Landscaped, Level, Private, Wooded
Lot Size: x
Misc
Property Attached: Yes
Home Warranty: No
Open House
Other
Other Structures: None
Property Info
Construction Materials: Brick 4 Sides
Year Built: 2,017
Property Condition: Resale
Roof: Composition, Shingle
Property Type: Residential Attached
Style: Townhouse, Traditional
Rental Info
Land Lease: No
Room Info
Kitchen Features: Cabinets Other, Eat-in Kitchen, Kitchen Island, Pantry, Stone Counters, View to Family Room
Room Master Bathroom Features: Double Vanity,Separate His/Hers,Separate Tub/Showe
Room Dining Room Features: Open Concept
Special Features
Green Features: None
Special Listing Conditions: None
Special Circumstances: None
Sqft Info
Building Area Total: 2338
Building Area Source: Owner
Tax Info
Tax Amount Annual: 6297
Tax Year: 2,023
Tax Parcel Letter: R7238-187
Unit Info
Utilities / Hvac
Cool System: Ceiling Fan(s), Central Air, Zoned
Electric: Other
Heating: Forced Air, Natural Gas, Zoned
Utilities: Cable Available, Electricity Available, Natural Gas Available, Sewer Available, Underground Utilities, Water Available
Sewer: Public Sewer
Waterfront / Water
Water Body Name: None
Water Source: Public
Waterfront Features: None
Directions
I-85 to exit 109, Old Peachtree Rd. Right on Satellite Blvd to Left on McGinnis Ferry. Corner of PeachtreeIndustrial Blvd. and McGinnis Ferry Road.Listing Provided courtesy of The Kelly Kim Real Estate, Llc
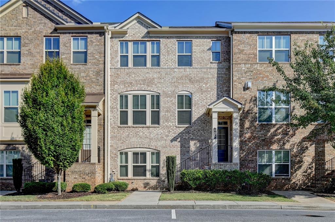
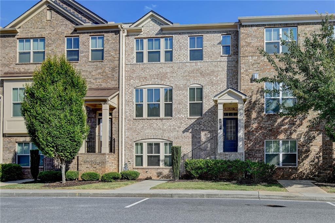
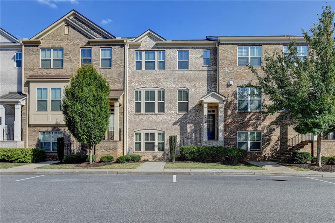
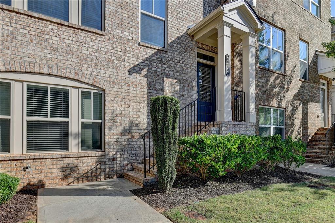
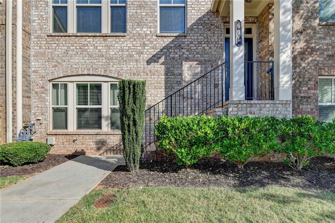
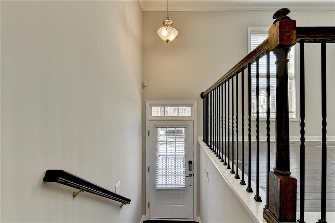
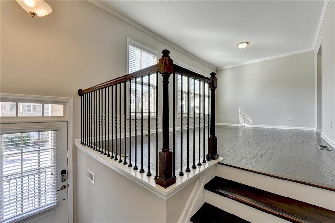
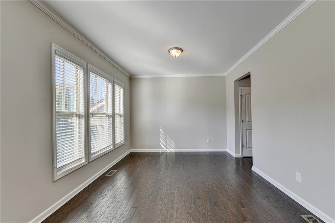
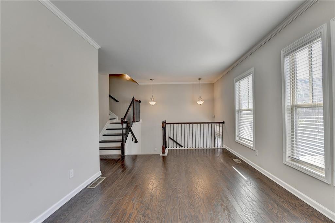
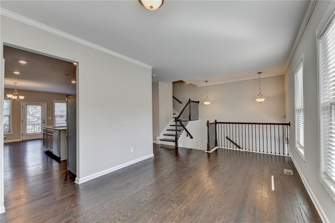
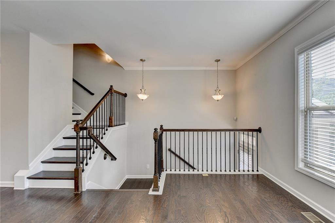
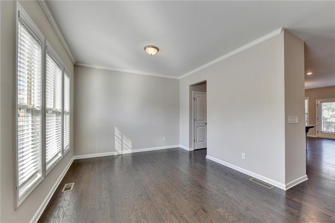
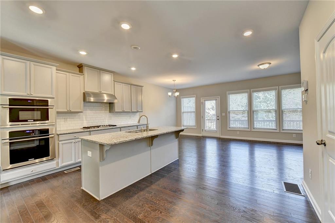
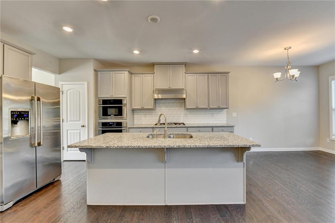
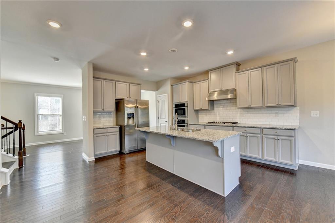
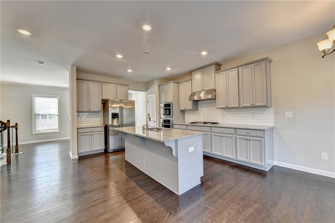
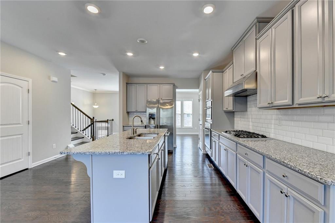
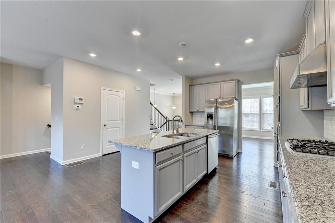
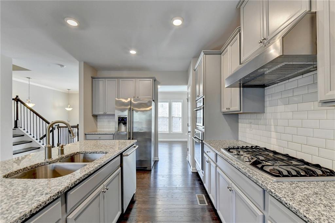
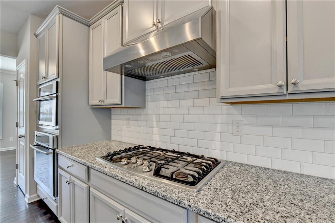
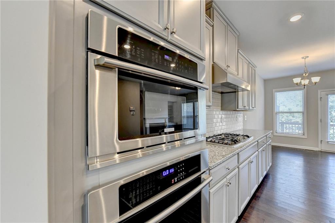
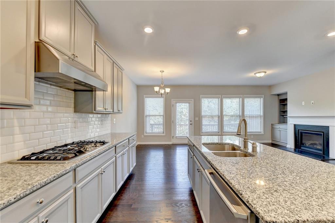
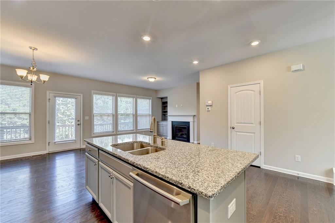
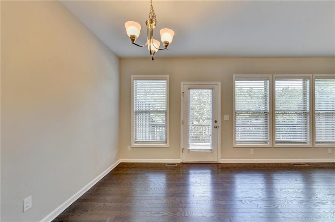
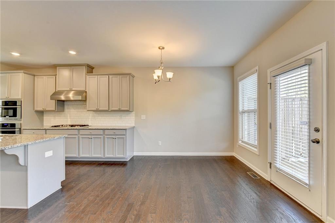
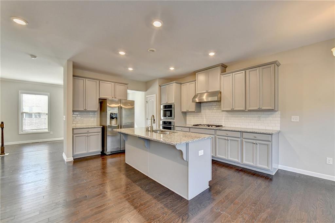
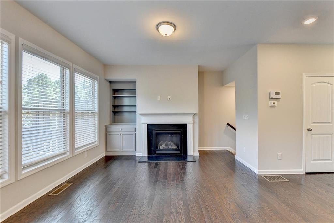
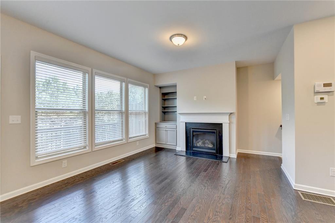
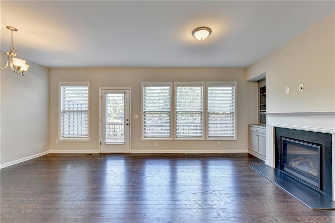
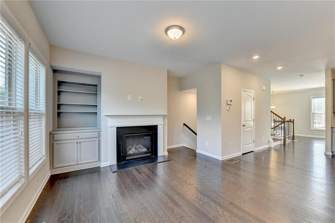
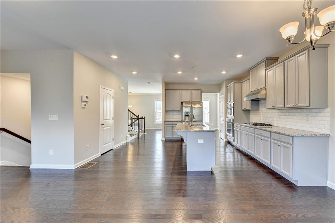
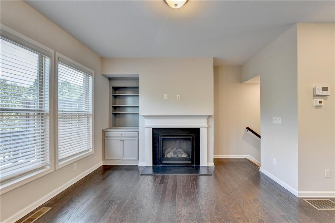
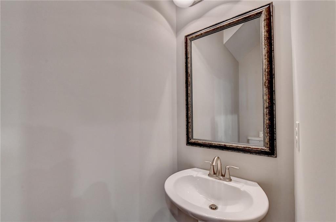
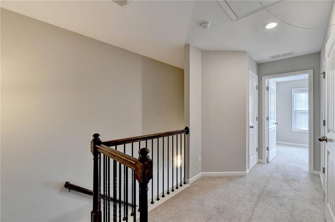
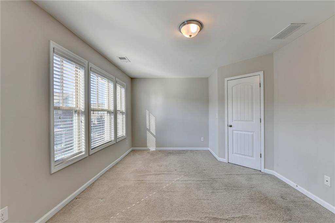
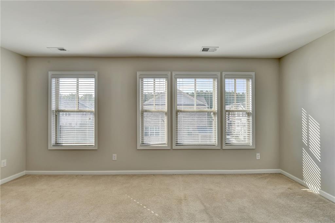
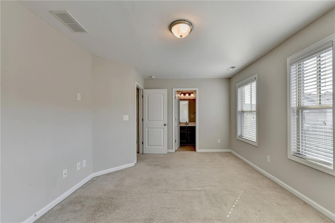
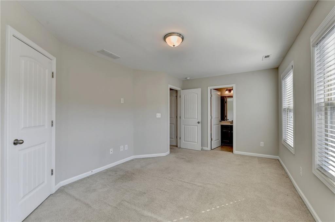
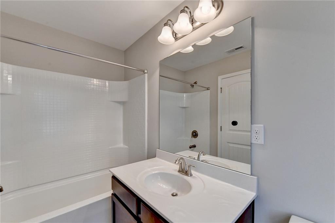
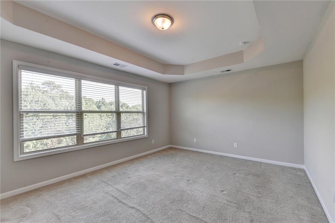
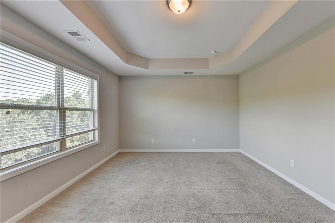
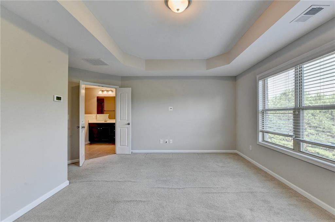
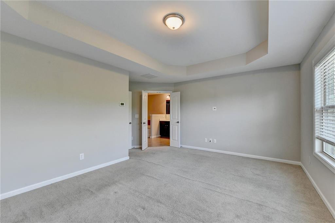
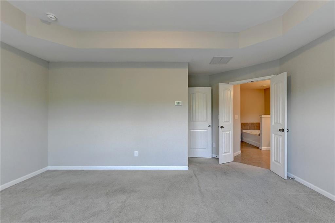
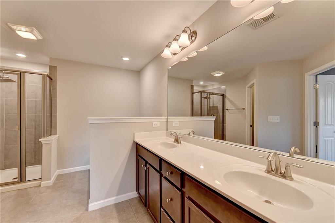
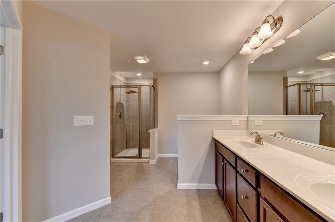
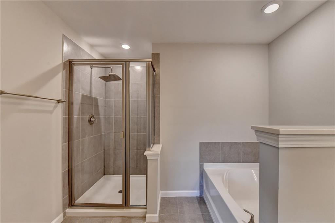
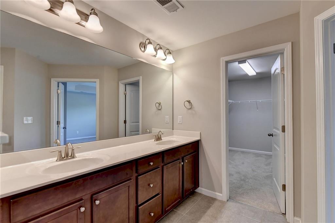
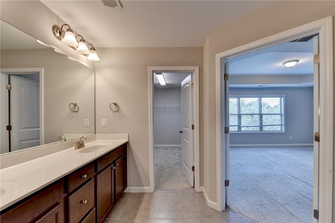
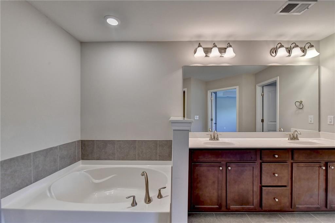
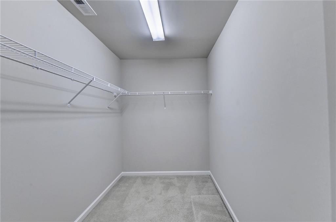
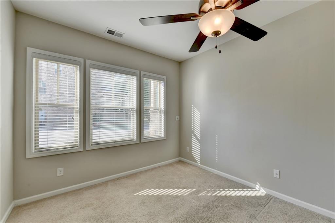
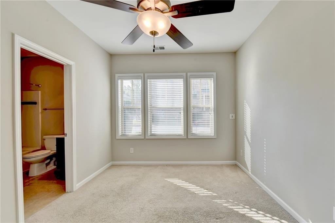
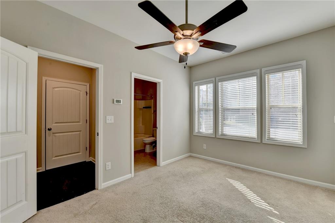
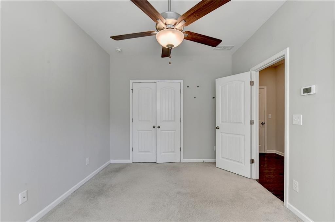
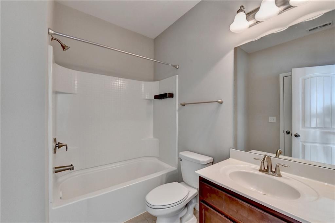
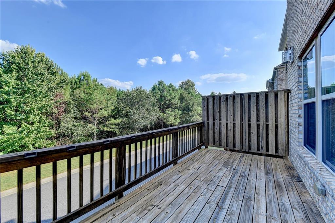
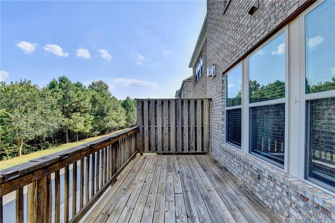
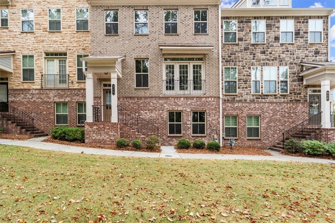
 MLS# 410589823
MLS# 410589823 