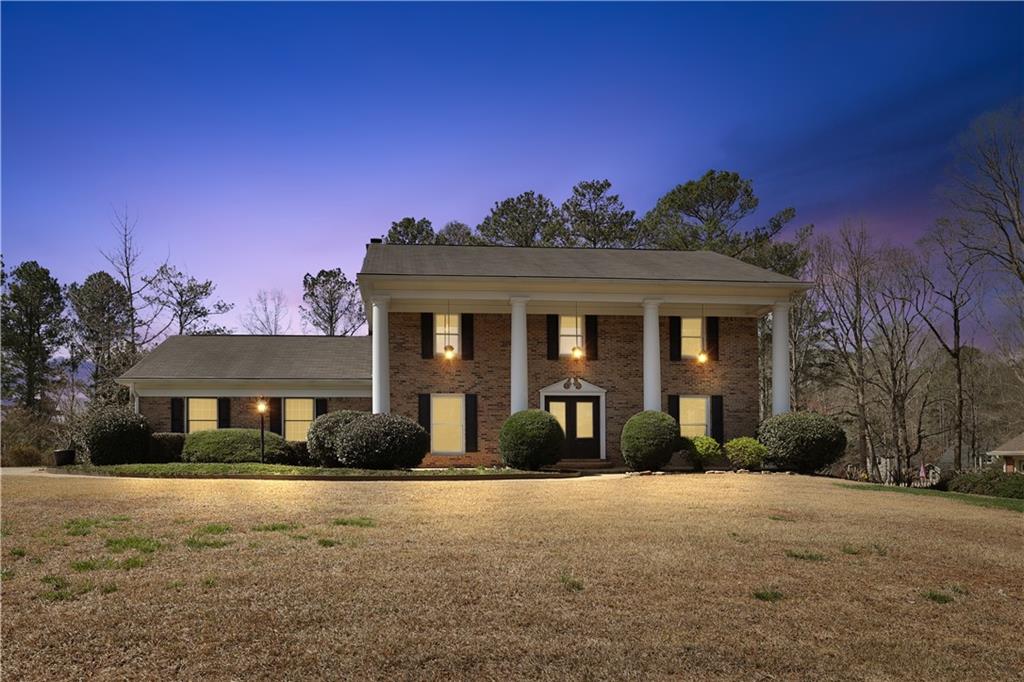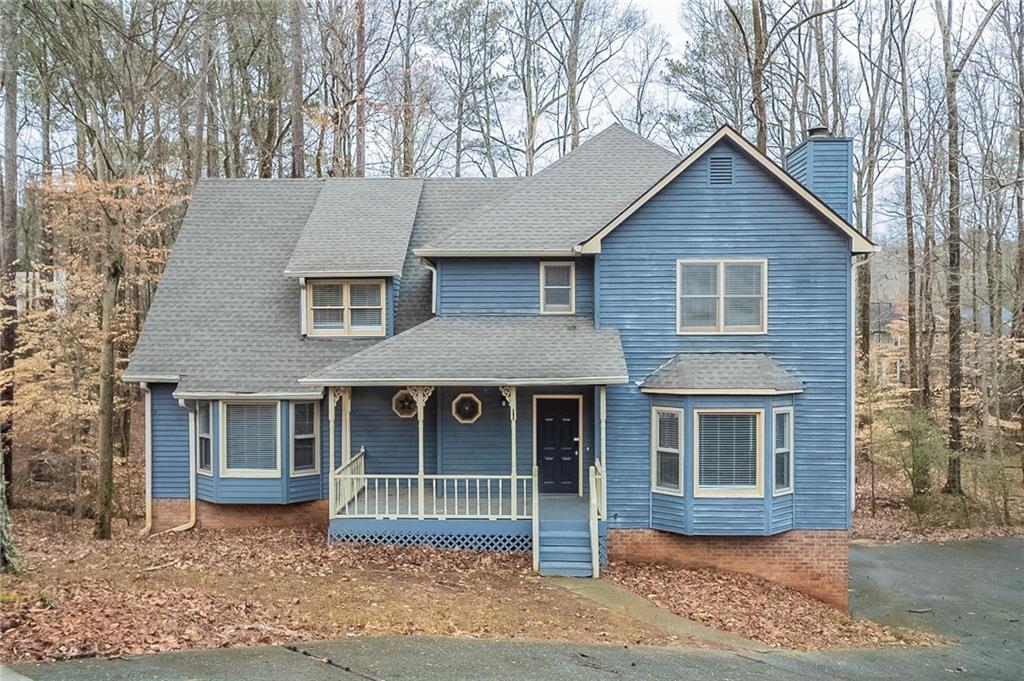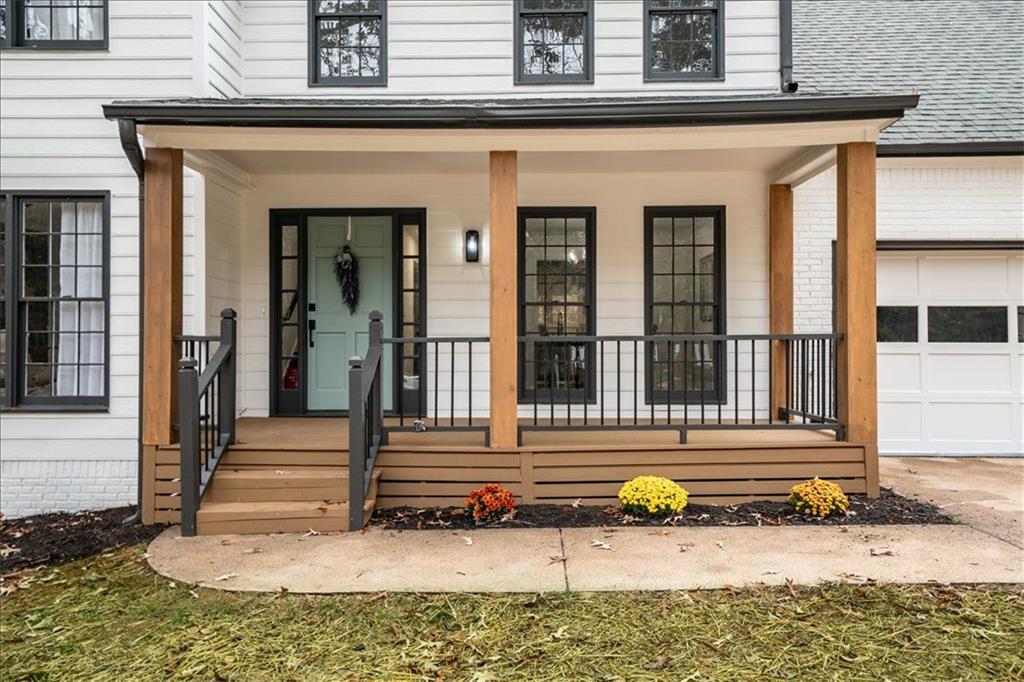Viewing Listing MLS# 399955249
Marietta, GA 30062
- 3Beds
- 2Full Baths
- N/AHalf Baths
- N/A SqFt
- 1976Year Built
- 0.46Acres
- MLS# 399955249
- Residential
- Single Family Residence
- Active
- Approx Time on Market3 months,
- AreaN/A
- CountyCobb - GA
- Subdivision Indian Springs
Overview
Welcome to this charming one-and-half story Ranch home, nestled on a serene cul-de-sac and offering a perfect blend of comfort and style. BRAND NEW ROOF! ADDITIONAL BUYER INCENTIVE: Seller is offering the Buyers a one-year HSA Home Warranty! This meticulously maintained residence features the primary suite conveniently located on the main level with his and her closets and a bright updated bath with granite countertops, creating the tranquil private retreat in which to unwind. Enjoy the elegance of hardwood floors in the dining room, hallway, family room, and staircase complemented by beautiful iron spindles. The heart of the home is the inviting family room, showcasing a stunning brick wood-burning fireplace, built-in bookcases and cabinets, floating shelves, and plantation shutters! The bright eat-in kitchen boasts tile floors, granite countertops, glazed wood cabinets, and a spacious island barideal for casual dining or entertaining. Beautifully updated with all new stainless-steel appliances, paint, water heater, and a brand new roof, ensuring modern efficiency and peace of mind. Upstairs you will find an ideal ""zoom room"" workspace in a separate secluded office/study with abundant space in the double closets as well as 2 spacious secondary bedrooms - one with an amazing custom closet which adds extra convenience and organized storage. Step into nature for morning coffee, afternoon relaxation, or weekend and evening gatherings with friends on your massive deck that provides a mountain-top experience and overlooks a peaceful wooded backyard. Additional features include energy-efficient windows, a one-step entry from the garage, and new garage doors and epoxy floor. The flat driveway and professionally landscaped front yard enhance the home's attractive curb appeal. Located close to award-winning Cobb County schools, East Cobb Swim and Tennis Club, Avenue East Cobb shopping, restaurants, Truist Park, Marietta Square, and Downtown Roswell, this home promises a combination of character and unique design not often found in such an ideal location! Nearby Brookcliff Subdivision offers Annual Swim and Tennis Membership. Dont miss your chance to make this exceptional property your new home! NO HOA, NO rental restrictions. EASY INVESTMENT property for rentals in sought after East Cobb! Move-in ready!
Association Fees / Info
Hoa: No
Community Features: Near Schools, Park
Bathroom Info
Main Bathroom Level: 1
Total Baths: 2.00
Fullbaths: 2
Room Bedroom Features: Master on Main
Bedroom Info
Beds: 3
Building Info
Habitable Residence: No
Business Info
Equipment: None
Exterior Features
Fence: None
Patio and Porch: Deck
Exterior Features: Private Entrance, Private Yard
Road Surface Type: Asphalt, Paved
Pool Private: No
County: Cobb - GA
Acres: 0.46
Pool Desc: None
Fees / Restrictions
Financial
Original Price: $570,000
Owner Financing: No
Garage / Parking
Parking Features: Attached, Driveway, Garage, Garage Door Opener, Garage Faces Front, Kitchen Level, Level Driveway
Green / Env Info
Green Energy Generation: None
Handicap
Accessibility Features: None
Interior Features
Security Ftr: Carbon Monoxide Detector(s), Fire Alarm, Security Lights, Security System Owned, Smoke Detector(s)
Fireplace Features: Family Room
Levels: One and One Half
Appliances: Dishwasher, Disposal, Dryer, Gas Cooktop, Gas Range, Gas Water Heater, Microwave, Range Hood, Refrigerator, Self Cleaning Oven, Washer
Laundry Features: Laundry Closet, Main Level
Interior Features: Bookcases, High Speed Internet, His and Hers Closets, Walk-In Closet(s)
Flooring: Carpet, Ceramic Tile, Hardwood, Other
Spa Features: None
Lot Info
Lot Size Source: Plans
Lot Features: Back Yard, Cul-De-Sac, Front Yard, Landscaped, Private, Wooded
Lot Size: 94 x 125
Misc
Property Attached: No
Home Warranty: Yes
Open House
Other
Other Structures: None
Property Info
Construction Materials: Wood Siding
Year Built: 1,976
Property Condition: Resale
Roof: Composition, Shingle
Property Type: Residential Detached
Style: Ranch, Traditional
Rental Info
Land Lease: No
Room Info
Kitchen Features: Breakfast Bar, Cabinets Stain, Eat-in Kitchen, Kitchen Island, Pantry, Stone Counters
Room Master Bathroom Features: Tub/Shower Combo
Room Dining Room Features: Separate Dining Room
Special Features
Green Features: Appliances, Doors, HVAC, Insulation, Lighting, Thermostat, Water Heater, Windows
Special Listing Conditions: None
Special Circumstances: None
Sqft Info
Building Area Total: 1934
Building Area Source: Public Records
Tax Info
Tax Amount Annual: 3482
Tax Year: 2,023
Tax Parcel Letter: 16-0888-0-040-0
Unit Info
Utilities / Hvac
Cool System: Ceiling Fan(s), Electric
Electric: 110 Volts, 220 Volts
Heating: Central, Natural Gas
Utilities: Cable Available, Electricity Available, Natural Gas Available, Sewer Available
Sewer: Public Sewer
Waterfront / Water
Water Body Name: None
Water Source: Public
Waterfront Features: None
Directions
Hwy 75 to Hwy 5 Canton Rd Connector, right on Sandy Plains Rd, right on Scufflegrit Rd, Left on Allgood Rd, right on East Piedmont Rd, left on Sewell Mill Rd, left on Holly Springs Rd, right on Indian Lake Dr, right on Indian Springs Ct, House is on the right - 1434Listing Provided courtesy of Berkshire Hathaway Homeservices Georgia Properties
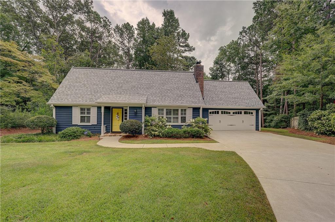
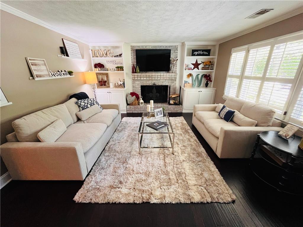
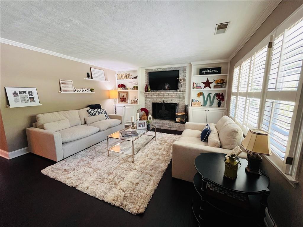
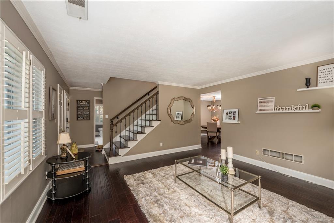
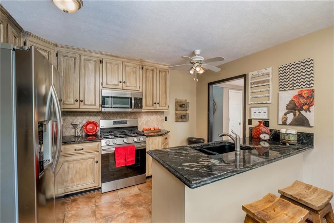
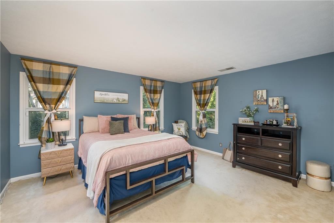
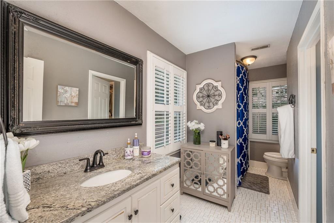
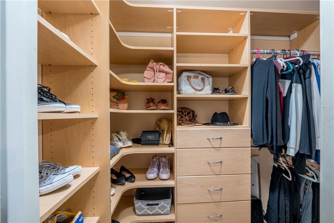
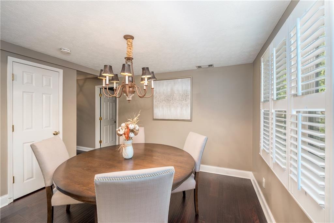
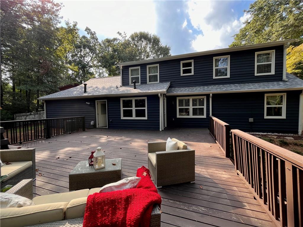
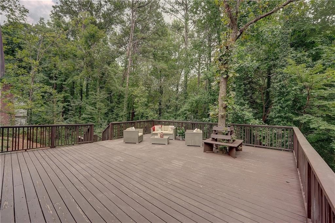
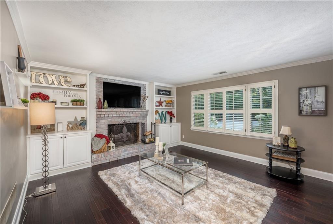
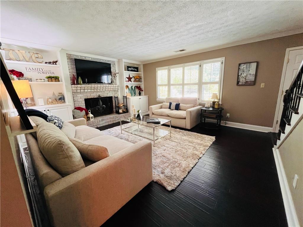
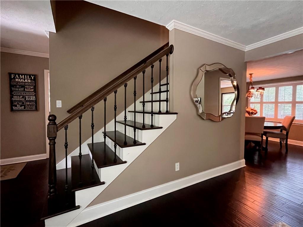
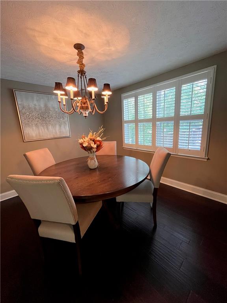
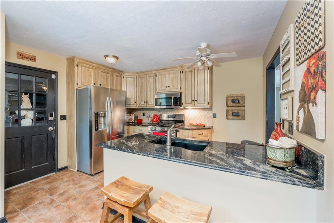
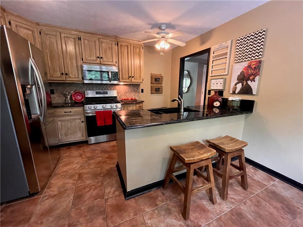
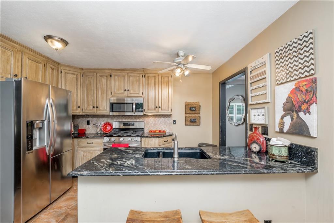
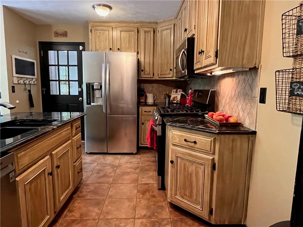
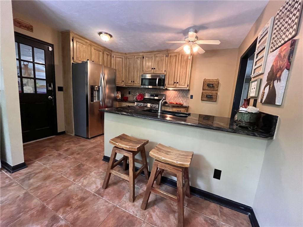
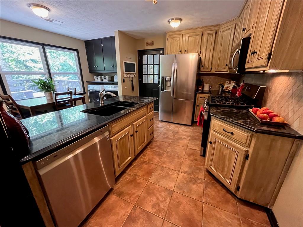
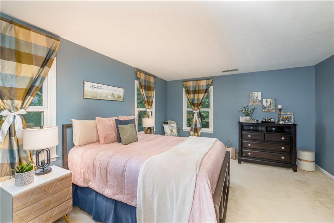
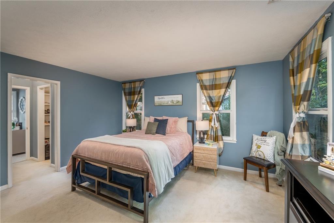
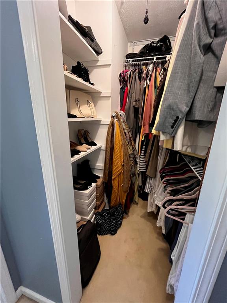
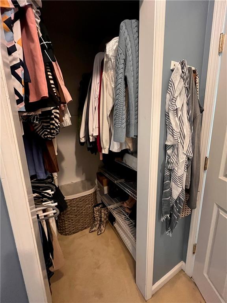
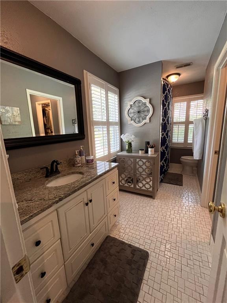
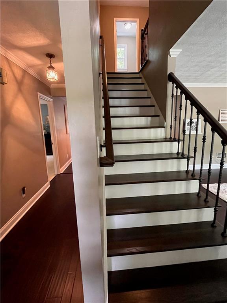
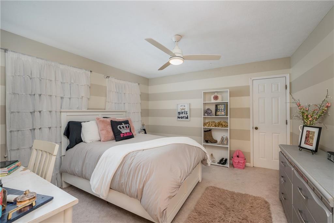
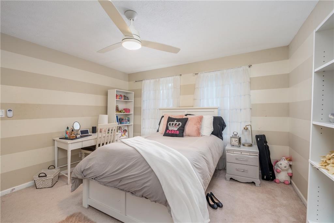
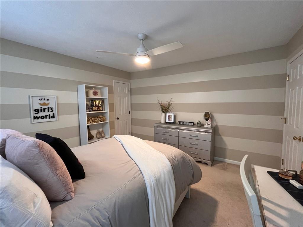
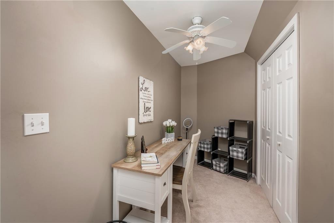
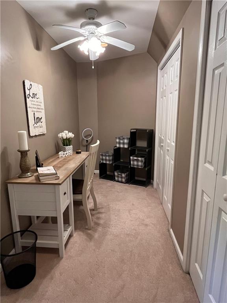
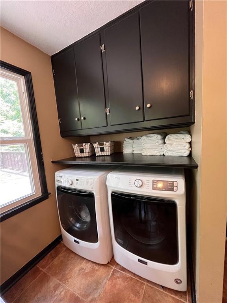
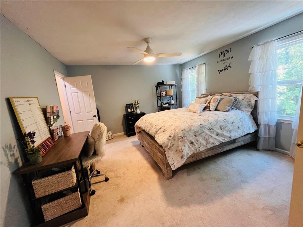
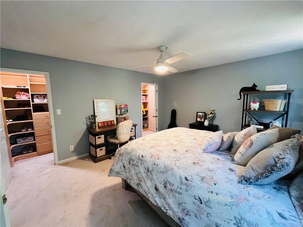
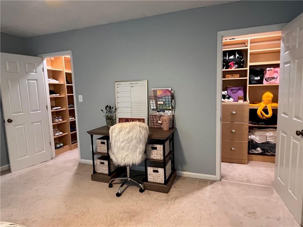
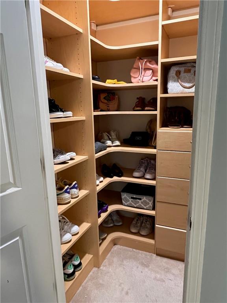
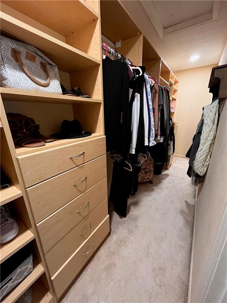
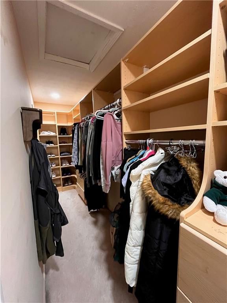
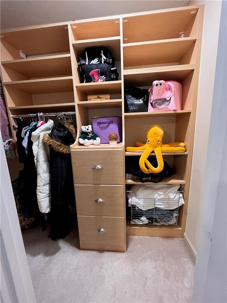
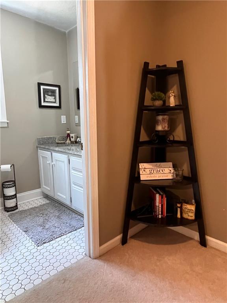
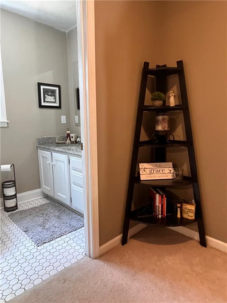
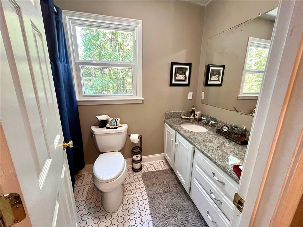
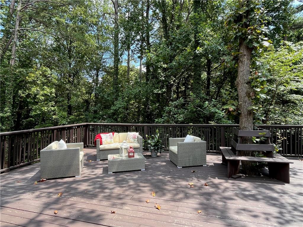
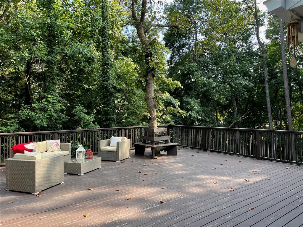
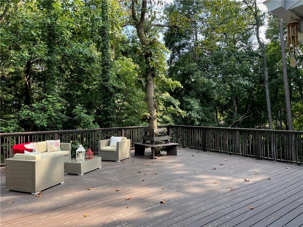
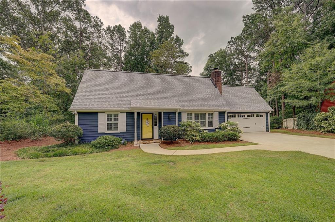
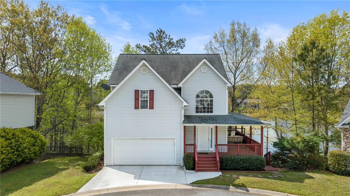
 MLS# 7363426
MLS# 7363426 