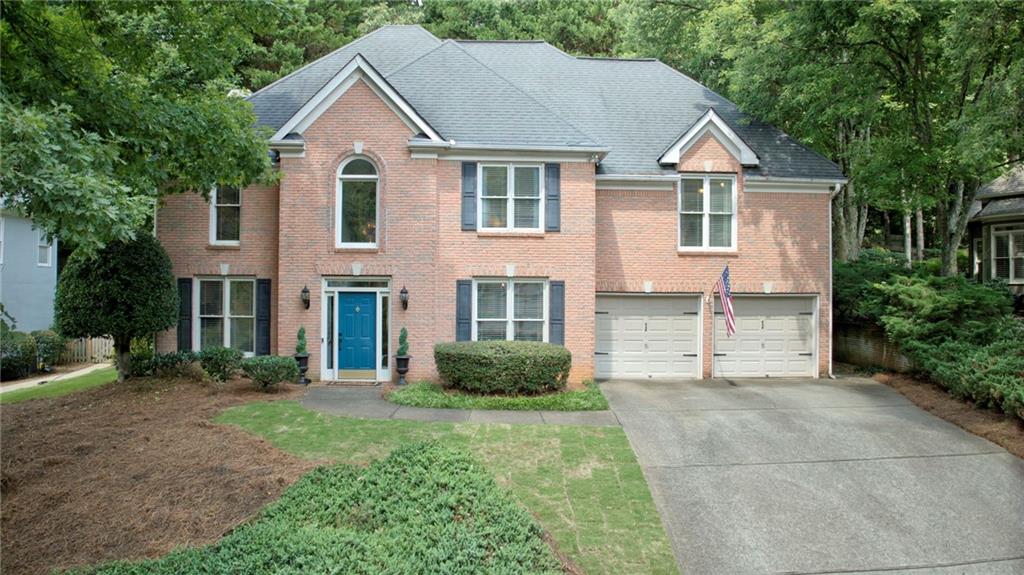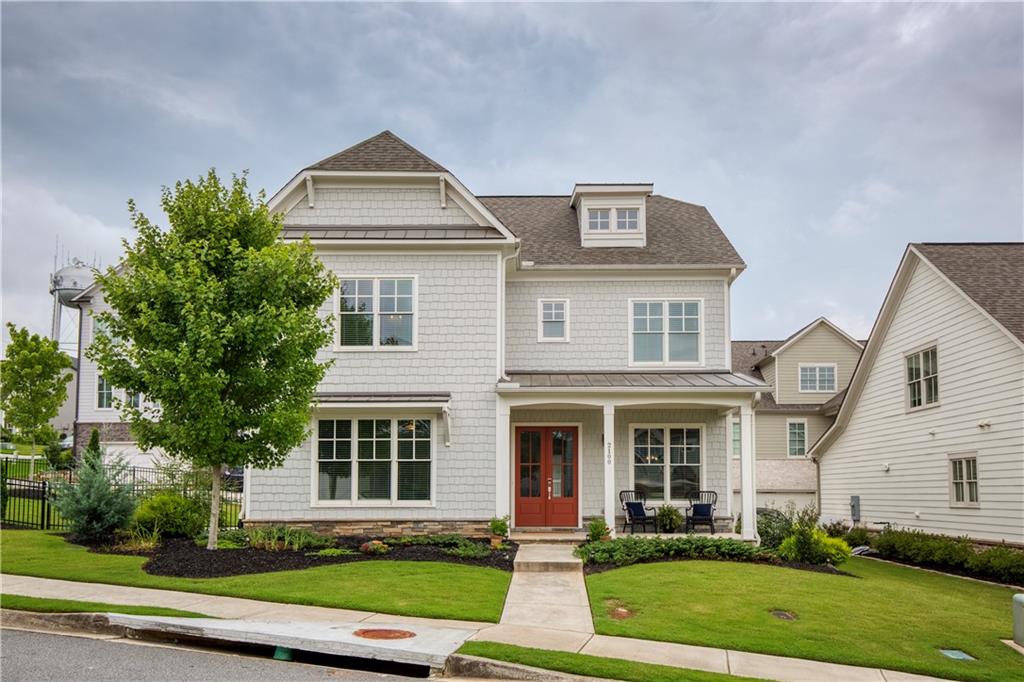Viewing Listing MLS# 399937363
Woodstock, GA 30188
- 4Beds
- 3Full Baths
- 1Half Baths
- N/A SqFt
- 2006Year Built
- 0.28Acres
- MLS# 399937363
- Residential
- Single Family Residence
- Pending
- Approx Time on Market1 month, 5 days
- AreaN/A
- CountyCherokee - GA
- Subdivision Arbor View
Overview
Welcome to this lovely 4-bedroom 3.5-bath home on a full basement in the desirable Arbor View Subdivision. You will immediately love the inviting rocking chair front porch overlooking the cul-de-sac. Step inside the two story entrance foyer to be welcomed by an abundance of natural light beaming on the gorgeous low maintenance LVP flooring just installed through out the main level, upper hallway, and secondary bathrooms. This move-in ready home also features new stair treads, iron spindles, new kitchen hardware/faucet, and updated lighting/ceiling fans. As you enter and explore the main level, to the left is a private office with french doors and across the entry way is the sitting room which leads into the formal dining room. The open concept layout seamlessly connects the family room & kitchen, creating the perfect space for entertaining friends and family. From the kitchen, step out the back door onto the newly screened in covered porch overlooking the fenced in private flat backyard. This cozy screened in porch will be perfect for sipping coffee on a crisp fall morning or grilling and enjoying a bug free outdoor dinner. The upper level boasts an enormous owners suite with tray ceilings, sitting/office area, two closets, and large master bathroom with double vanities. Also, on the upper level there are 3 additional sizable bedrooms and 2 full bathrooms. The full daylight basement already has its own HVAC system, framing, and is stubbed for a bathroom. It just needs your finishing touches to have another entire level of living space. Property is located towards the back of the subdivision on a cul-de-sac, making it ideal if you are looking for a peaceful street with minimal traffic. Amenities include Olympic size pool, swim team, clubhouse, lighted tennis courts/tennis team, pickleball, play grounds, & basketball courts. Conveniently located minutes from historic Downtown Woodstock, restaurants, Outlet Mall, Grocery Stores, medical facilities, and easy access to HWY 575 with express lane entrance. Act fast & don't miss out on this beautifully maintained and recently updated home in prime location.
Association Fees / Info
Hoa: Yes
Hoa Fees Frequency: Annually
Hoa Fees: 725
Community Features: Homeowners Assoc, Near Schools, Near Shopping, Playground, Pool, Sidewalks, Street Lights, Tennis Court(s)
Hoa Fees Frequency: Annually
Association Fee Includes: Swim, Tennis
Bathroom Info
Halfbaths: 1
Total Baths: 4.00
Fullbaths: 3
Room Bedroom Features: Oversized Master
Bedroom Info
Beds: 4
Building Info
Habitable Residence: No
Business Info
Equipment: None
Exterior Features
Fence: Back Yard, Fenced, Privacy, Wood
Patio and Porch: Covered, Deck, Front Porch, Rear Porch, Screened
Exterior Features: Private Yard, Rain Gutters, Rear Stairs
Road Surface Type: Paved
Pool Private: No
County: Cherokee - GA
Acres: 0.28
Pool Desc: None
Fees / Restrictions
Financial
Original Price: $585,000
Owner Financing: No
Garage / Parking
Parking Features: Attached, Driveway, Garage, Garage Door Opener, Garage Faces Front, Kitchen Level
Green / Env Info
Green Energy Generation: None
Handicap
Accessibility Features: None
Interior Features
Security Ftr: Smoke Detector(s)
Fireplace Features: Family Room, Gas Starter
Levels: Two
Appliances: Dishwasher, Disposal, Gas Range, Gas Water Heater, Microwave, Refrigerator
Laundry Features: Laundry Room, Main Level, Mud Room
Interior Features: Double Vanity, Entrance Foyer, Entrance Foyer 2 Story, High Ceilings 9 ft Main, Tray Ceiling(s), Walk-In Closet(s)
Flooring: Carpet
Spa Features: None
Lot Info
Lot Size Source: Public Records
Lot Features: Back Yard, Cul-De-Sac, Front Yard, Level, Private, Rectangular Lot
Lot Size: 86x148x69x143
Misc
Property Attached: No
Home Warranty: Yes
Open House
Other
Other Structures: None
Property Info
Construction Materials: Brick Front, Cement Siding
Year Built: 2,006
Property Condition: Resale
Roof: Composition
Property Type: Residential Detached
Style: Traditional
Rental Info
Land Lease: No
Room Info
Kitchen Features: Cabinets Stain, Eat-in Kitchen, Kitchen Island, Pantry, Solid Surface Counters, View to Family Room
Room Master Bathroom Features: Double Vanity,Separate His/Hers,Separate Tub/Showe
Room Dining Room Features: Seats 12+,Separate Dining Room
Special Features
Green Features: None
Special Listing Conditions: None
Special Circumstances: None
Sqft Info
Building Area Total: 3368
Building Area Source: Public Records
Tax Info
Tax Amount Annual: 4554
Tax Year: 2,023
Tax Parcel Letter: 15N21E-00000-095-000
Unit Info
Utilities / Hvac
Cool System: Ceiling Fan(s), Central Air, Zoned
Electric: Other
Heating: Forced Air, Zoned
Utilities: Cable Available, Electricity Available, Natural Gas Available, Sewer Available, Underground Utilities, Water Available
Sewer: Public Sewer
Waterfront / Water
Water Body Name: None
Water Source: Public
Waterfront Features: None
Directions
From 575N take exit 9. Turn Right on Ridgewalk Parkway. At the light turn Left on Main st. Turn Right on E Cherokee Dr. Turn Left onto Highlands dr into Arbor View Subdivision. Turn Right onto Brookfield Cir. Welcome to your new home on the left.Listing Provided courtesy of Atlanta Communities
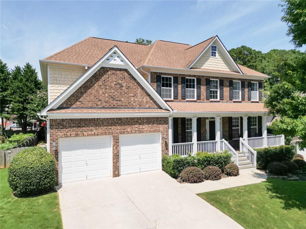
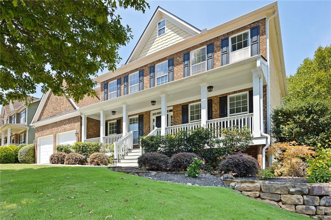
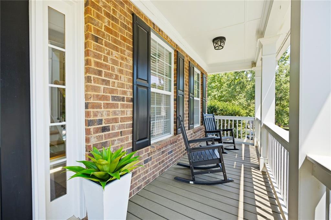
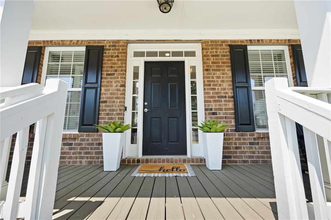
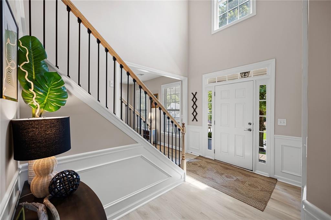
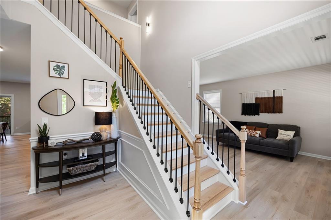
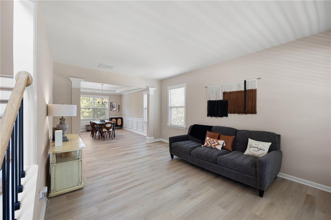
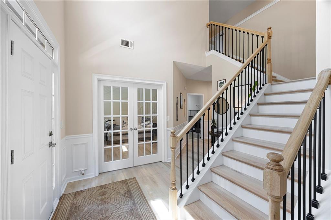
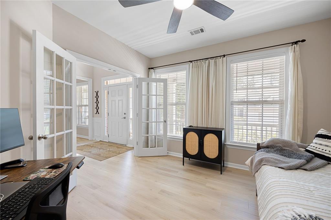
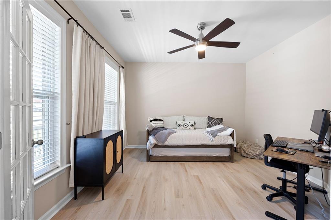
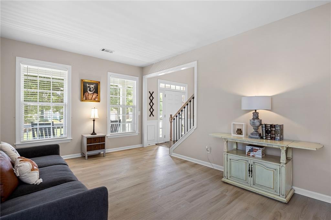
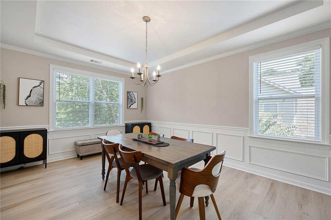
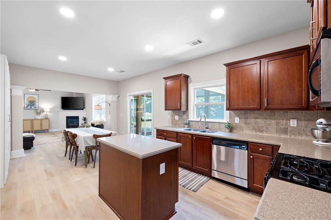
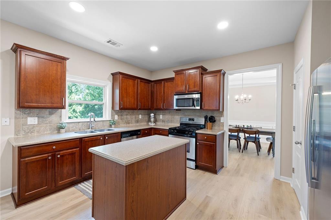
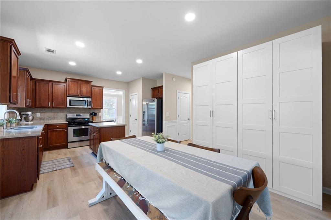
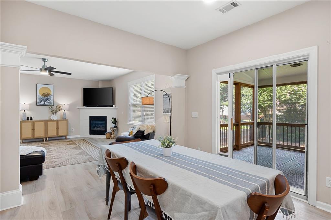
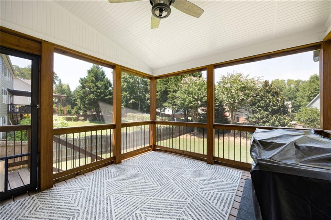
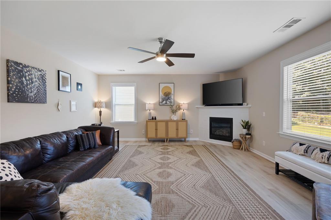
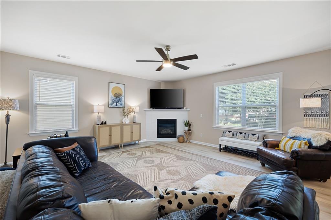
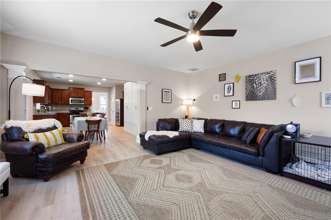
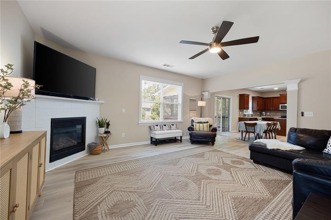
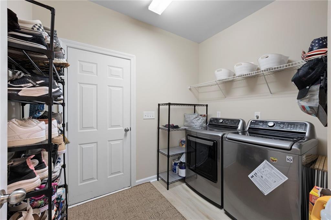
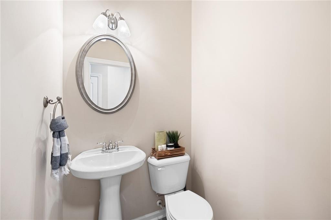
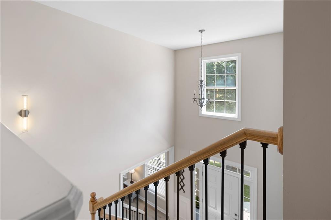
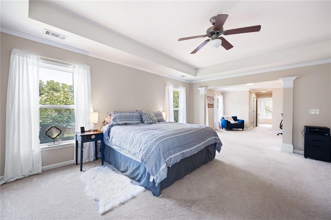
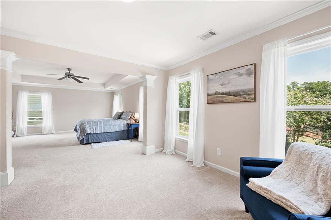
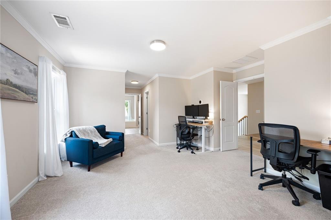
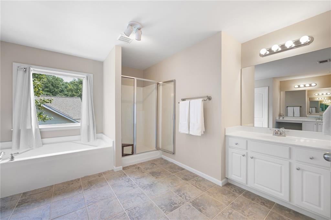
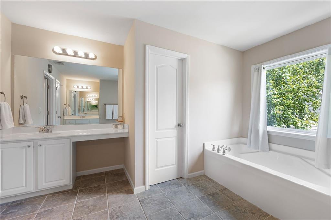
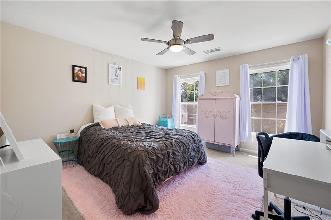
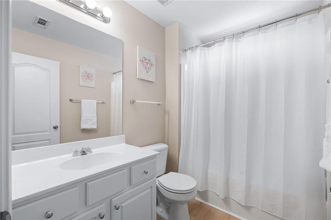
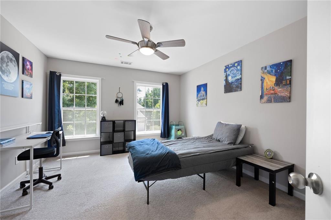
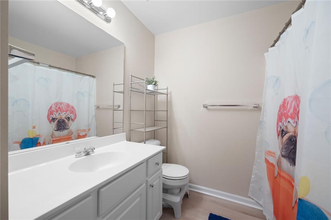
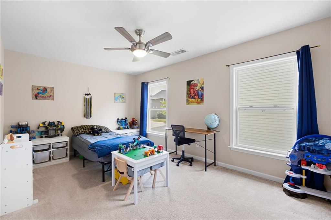
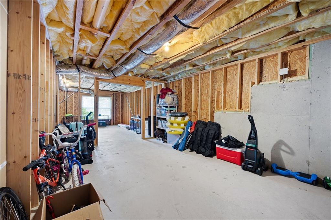
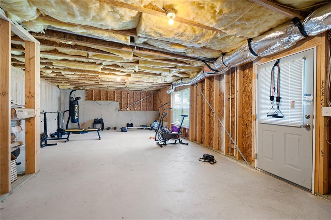
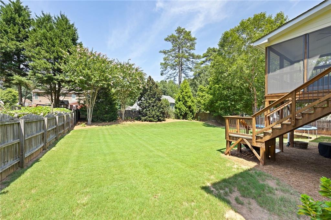
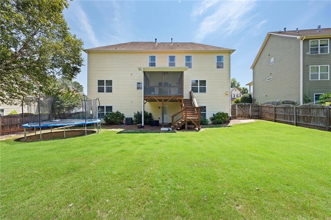
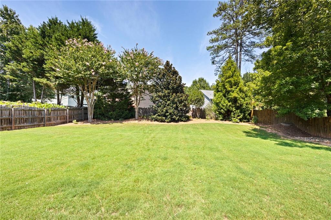
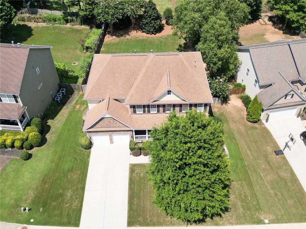
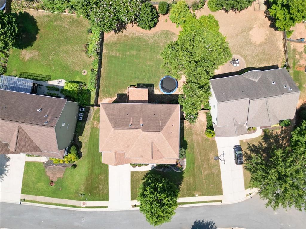
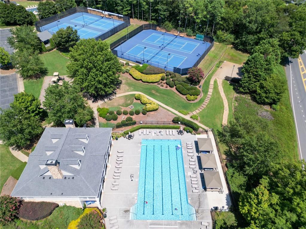
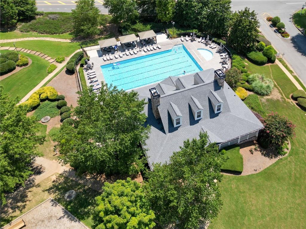
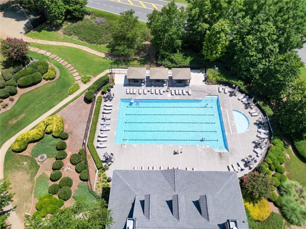
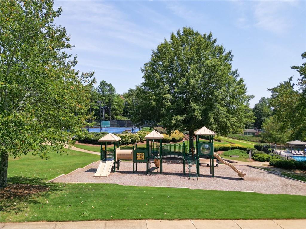
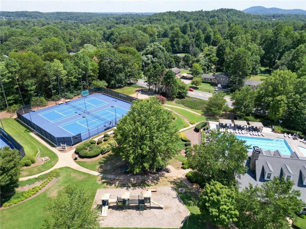
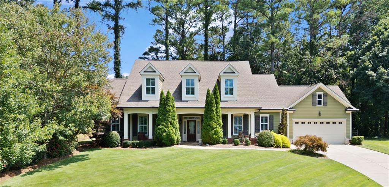
 MLS# 398606806
MLS# 398606806 