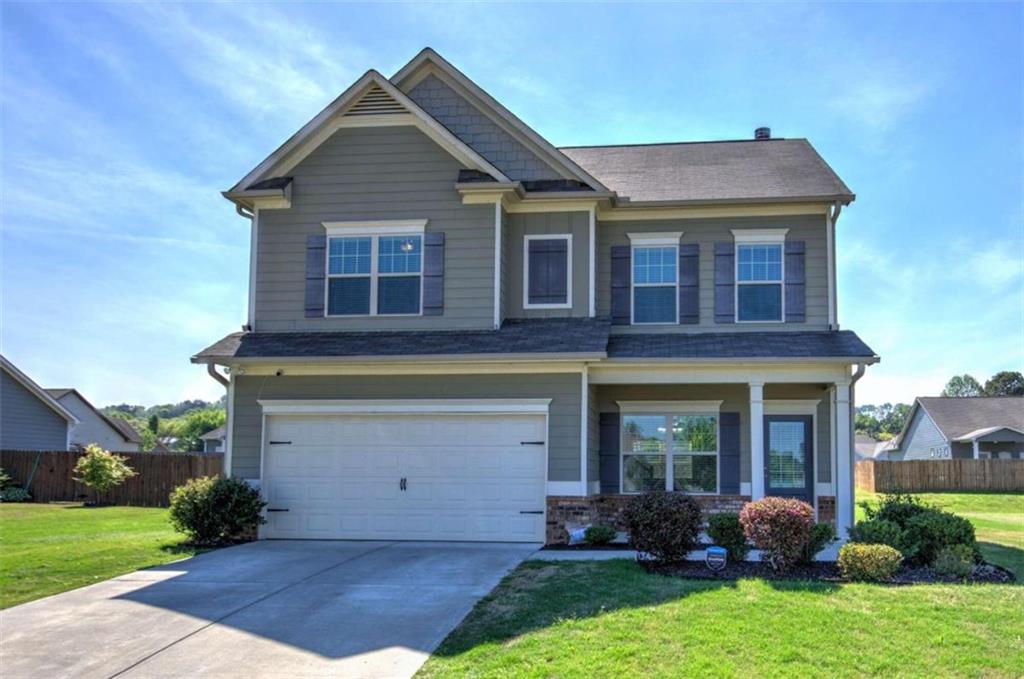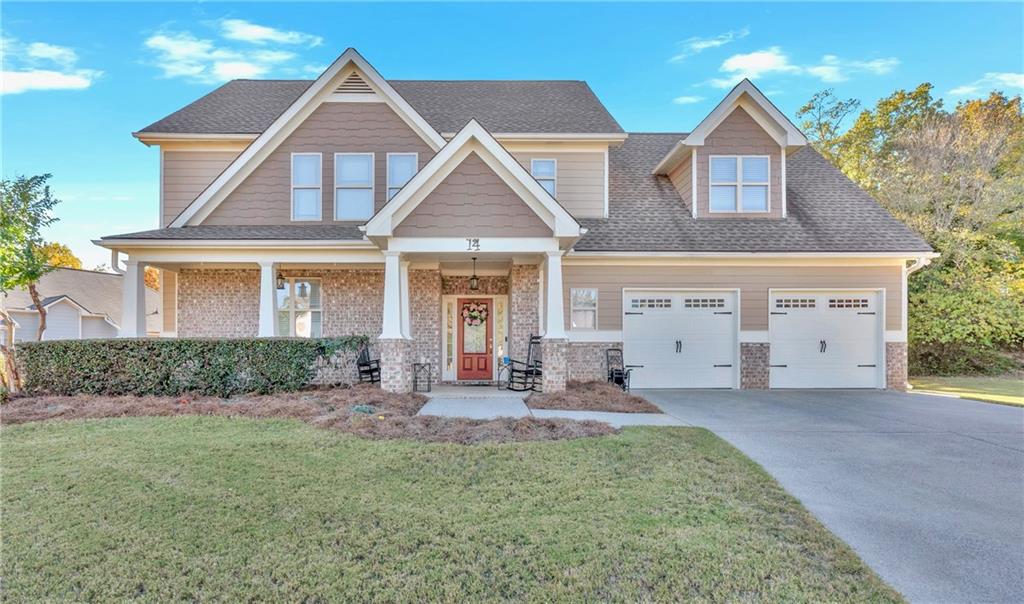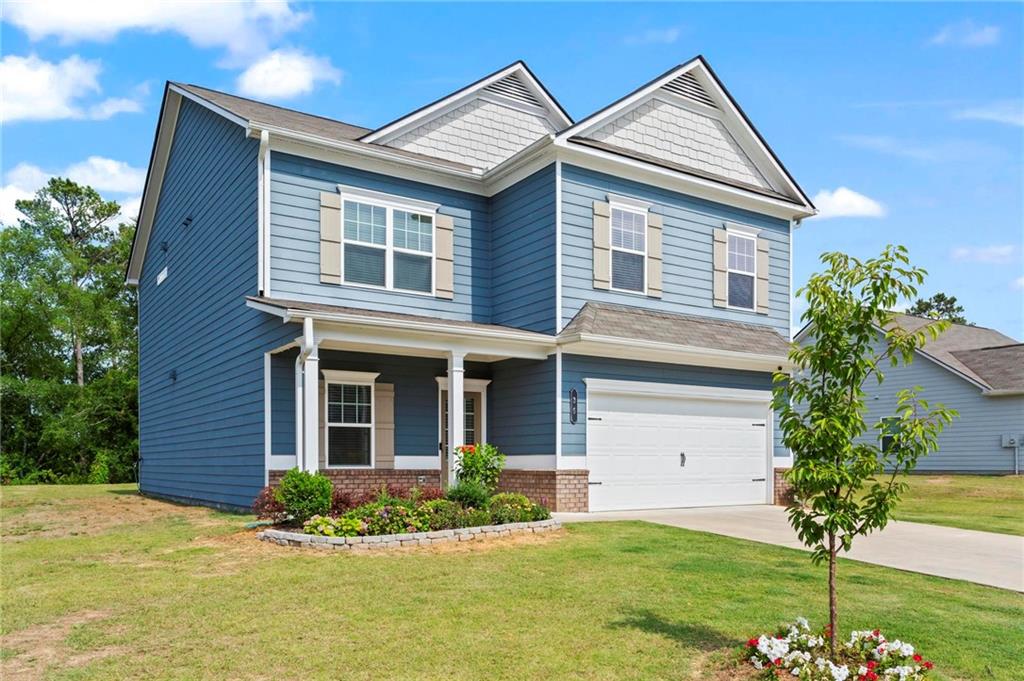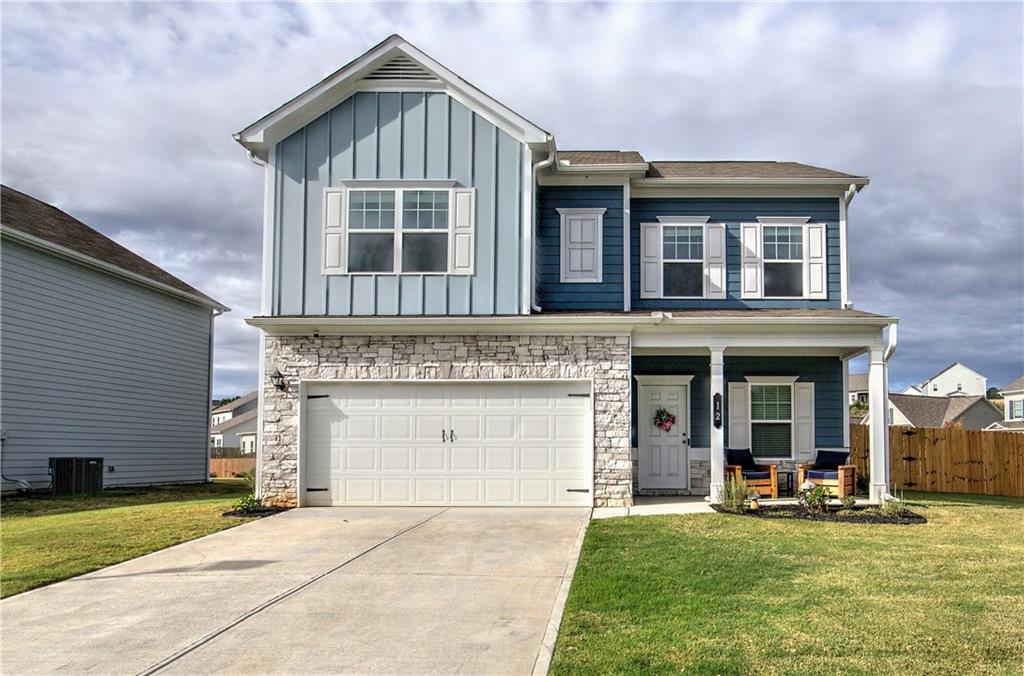Viewing Listing MLS# 399935408
Adairsville, GA 30103
- 4Beds
- 2Full Baths
- 1Half Baths
- N/A SqFt
- 2019Year Built
- 0.35Acres
- MLS# 399935408
- Residential
- Single Family Residence
- Active
- Approx Time on Market3 months, 2 days
- AreaN/A
- CountyBartow - GA
- Subdivision Woody Farms
Overview
*3.6% !!! ASSUMABLE MORTGAGE* WOW, WHAT AN INCREDIBLE DEAL!! 3.6% UNHEARD OF INTEREST RATE on a good amount of LOAN!!! An absolute must see! This home brings together all things that make a Home perfect! Beautiful level lot with privacy fence Open Concept floor plan with Spacious Kitchen , oversized master with a bonus room on the upper level as well! And talk about location youre within 15 minutes from Beautiful Barnsley Gardens ,Veterans Memorial Park, Dog Park, Calhoun Outlet Mall and Adorable Downtown Adairsville!! With plenty of shopping and the best of Restaurants! Location is perfectly situated 45 minutes from Atlanta and Chattanooga. BRING ALL OFFERS!!
Association Fees / Info
Hoa Fees: 250
Hoa: Yes
Hoa Fees Frequency: Annually
Hoa Fees: 250
Community Features: Sidewalks
Hoa Fees Frequency: Annually
Bathroom Info
Halfbaths: 1
Total Baths: 3.00
Fullbaths: 2
Room Bedroom Features: Oversized Master
Bedroom Info
Beds: 4
Building Info
Habitable Residence: No
Business Info
Equipment: None
Exterior Features
Fence: Back Yard
Patio and Porch: Patio
Exterior Features: Private Yard
Road Surface Type: Asphalt
Pool Private: No
County: Bartow - GA
Acres: 0.35
Pool Desc: None
Fees / Restrictions
Financial
Original Price: $395,900
Owner Financing: No
Garage / Parking
Parking Features: Garage Door Opener
Green / Env Info
Green Energy Generation: None
Handicap
Accessibility Features: None
Interior Features
Security Ftr: Fire Alarm
Fireplace Features: Electric
Levels: Two
Appliances: Dishwasher, Electric Cooktop, Refrigerator, Microwave
Laundry Features: Upper Level
Interior Features: High Ceilings 10 ft Main, Walk-In Closet(s)
Flooring: Laminate
Spa Features: None
Lot Info
Lot Size Source: Other
Lot Features: Level, Cul-De-Sac
Lot Size: 120x122
Misc
Property Attached: No
Home Warranty: No
Open House
Other
Other Structures: None
Property Info
Construction Materials: Brick, HardiPlank Type
Year Built: 2,019
Property Condition: Resale
Roof: Shingle
Property Type: Residential Detached
Style: Craftsman
Rental Info
Land Lease: No
Room Info
Kitchen Features: Breakfast Bar, Cabinets White, Stone Counters, Kitchen Island
Room Master Bathroom Features: Separate Tub/Shower
Room Dining Room Features: Dining L
Special Features
Green Features: None
Special Listing Conditions: None
Special Circumstances: None
Sqft Info
Building Area Total: 2288
Building Area Source: Owner
Tax Info
Tax Amount Annual: 3700
Tax Year: 2,023
Tax Parcel Letter: 0021C-0001-054
Unit Info
Utilities / Hvac
Cool System: Central Air
Electric: 220 Volts
Heating: Central
Utilities: Cable Available, Electricity Available, Phone Available, Sewer Available, Underground Utilities, Water Available
Sewer: Public Sewer
Waterfront / Water
Water Body Name: Allatoona
Water Source: Public
Waterfront Features: None
Directions
GPSListing Provided courtesy of Sanders Re, Llc
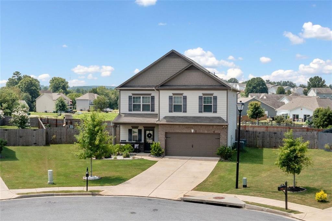
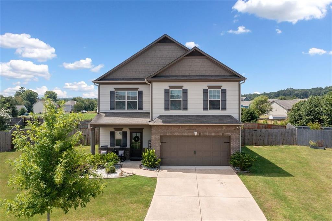
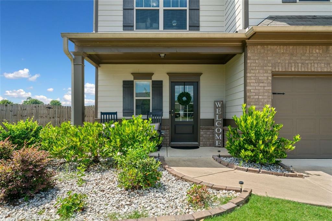
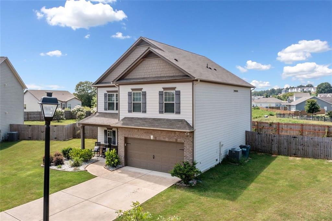
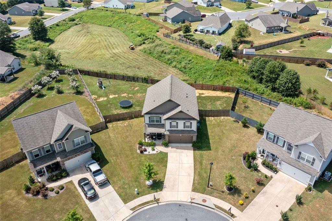
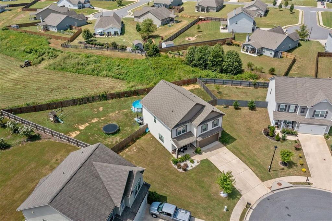
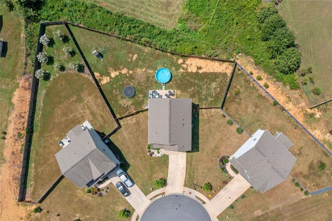
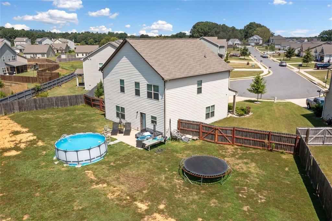
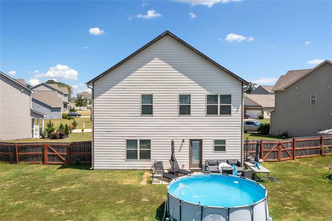
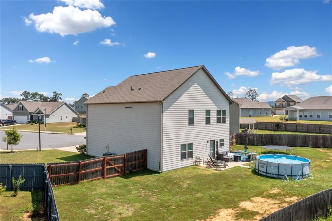
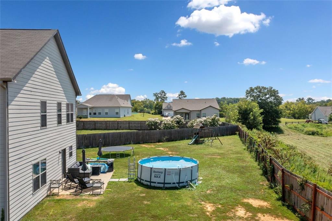
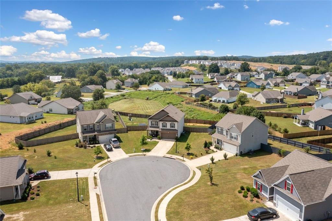
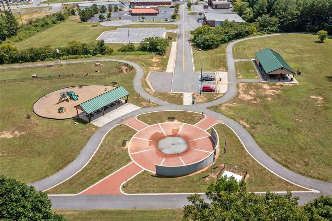
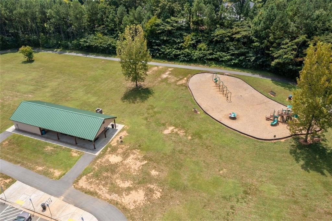
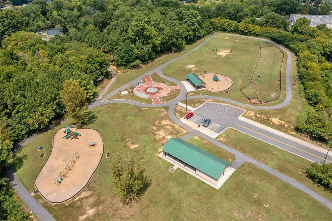
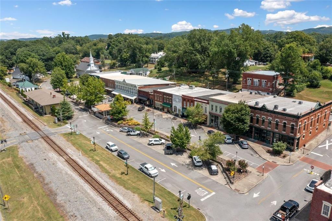
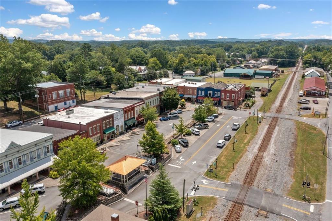
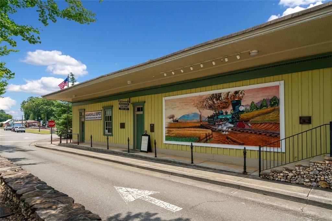
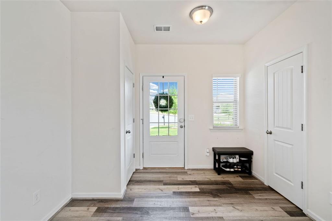
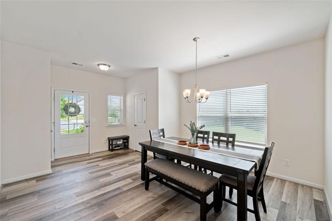
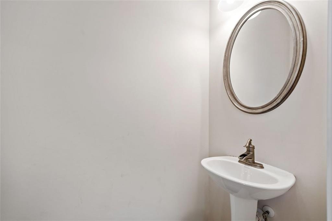
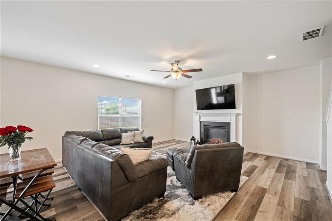
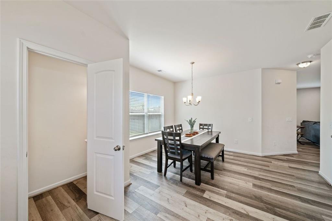
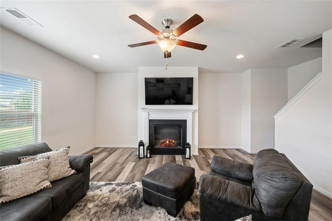
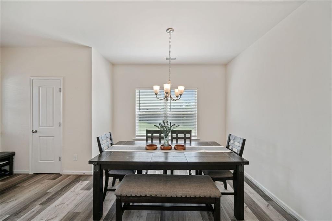
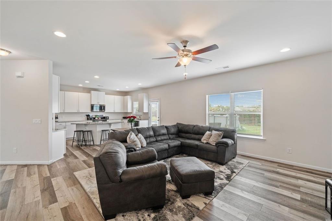
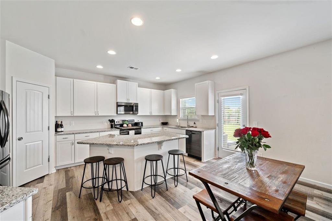
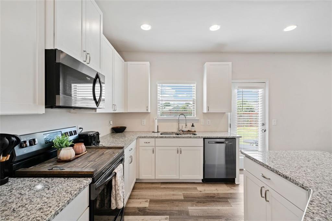
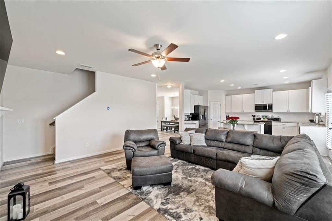
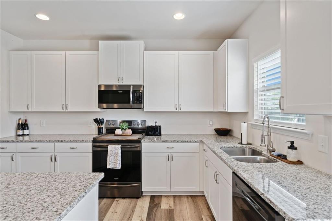
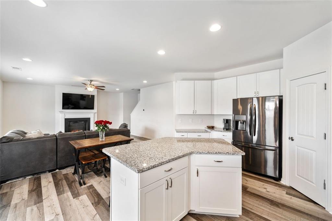
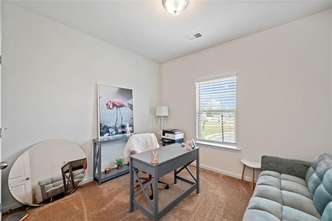
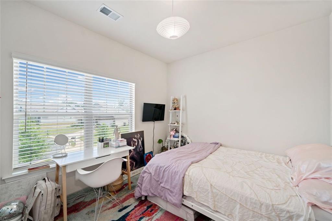
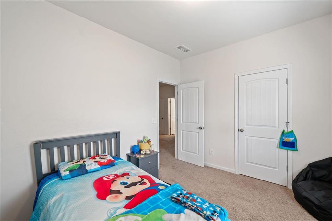
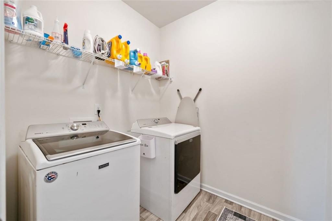
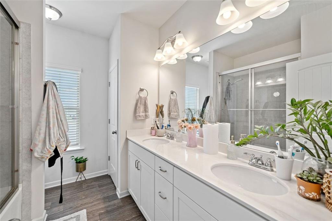
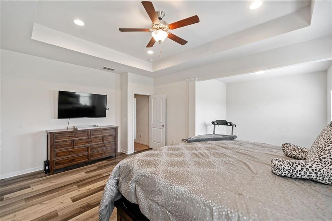
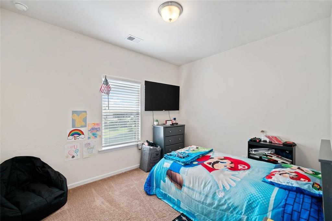
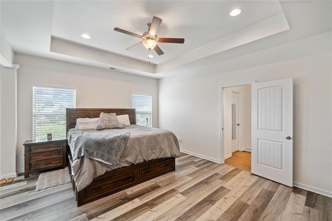
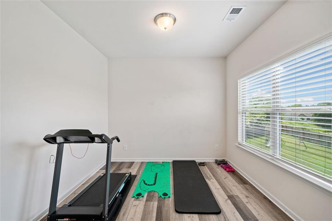
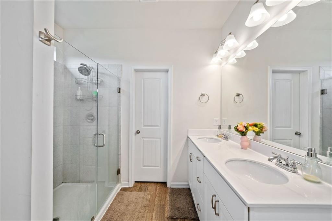
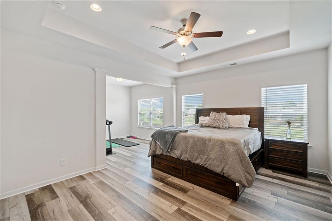
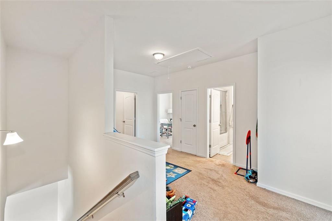
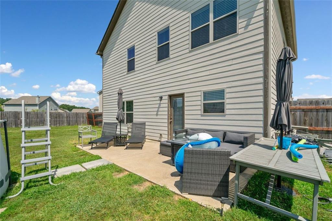
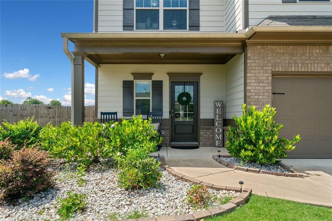
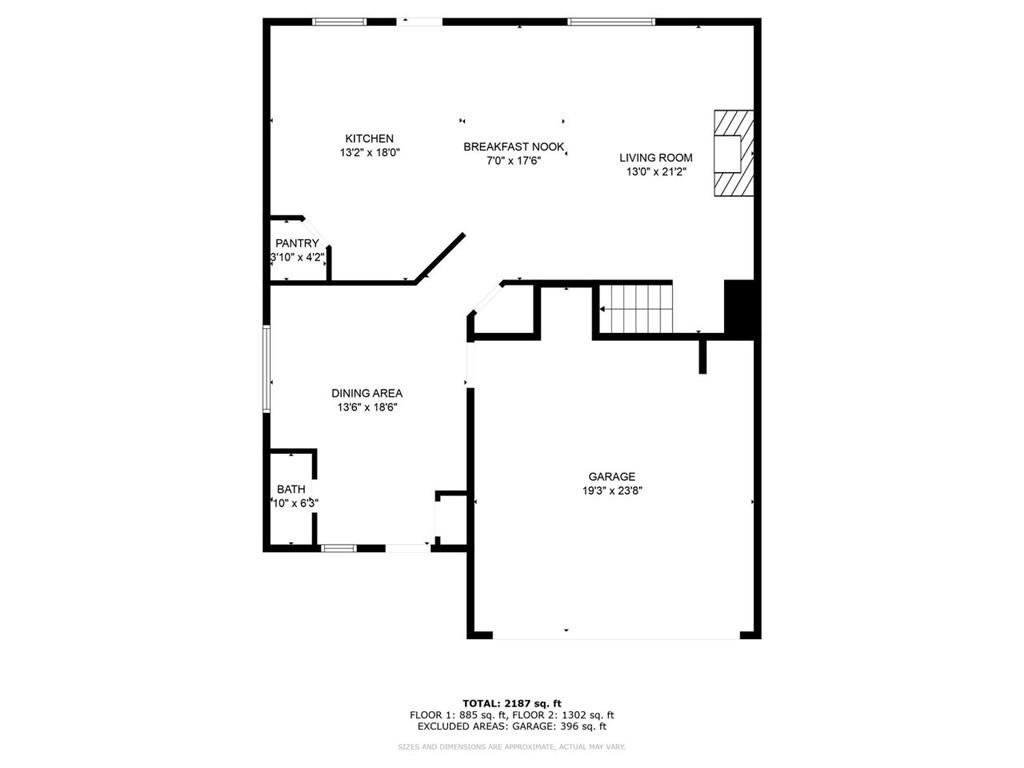
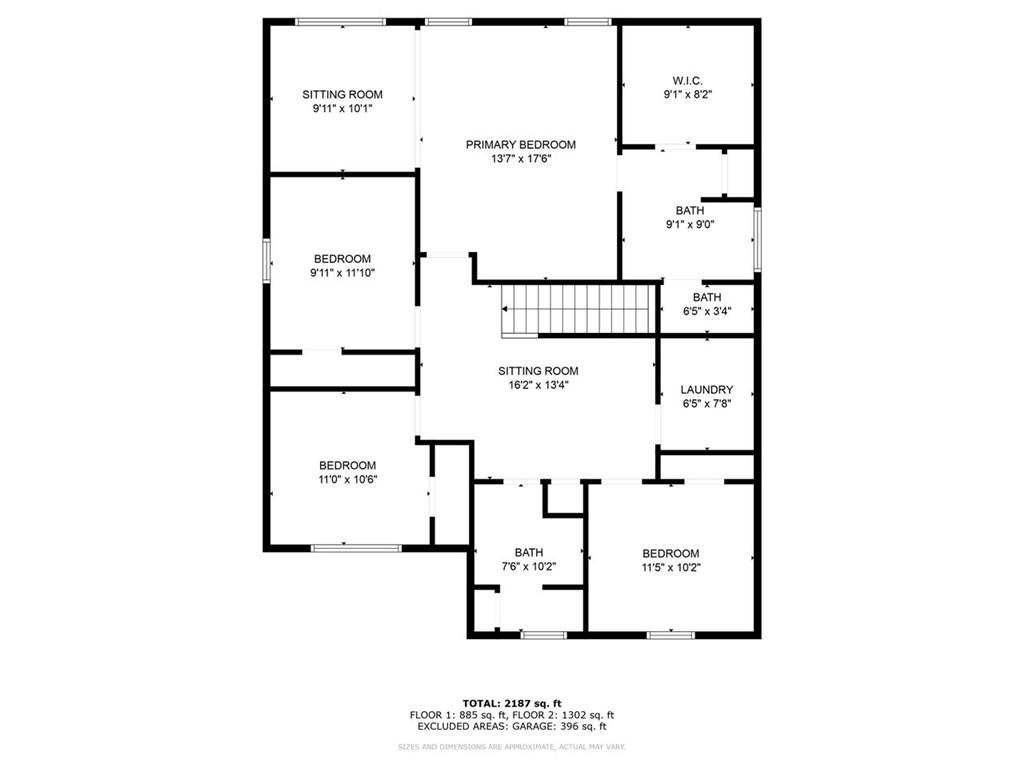
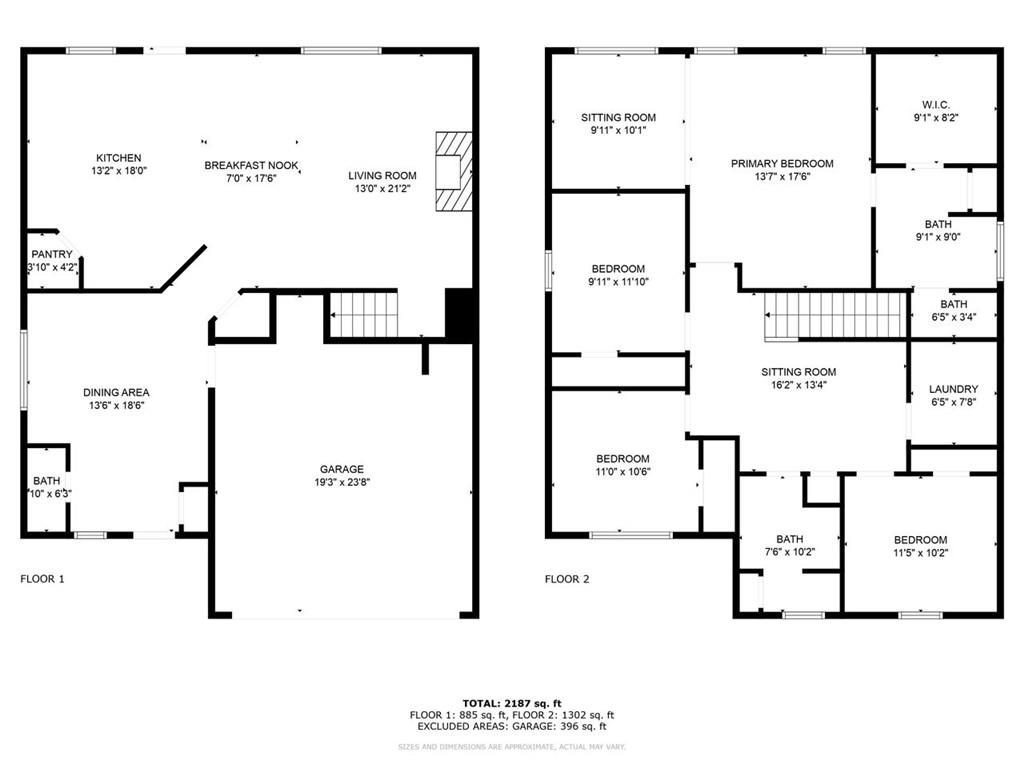
 MLS# 411802671
MLS# 411802671 