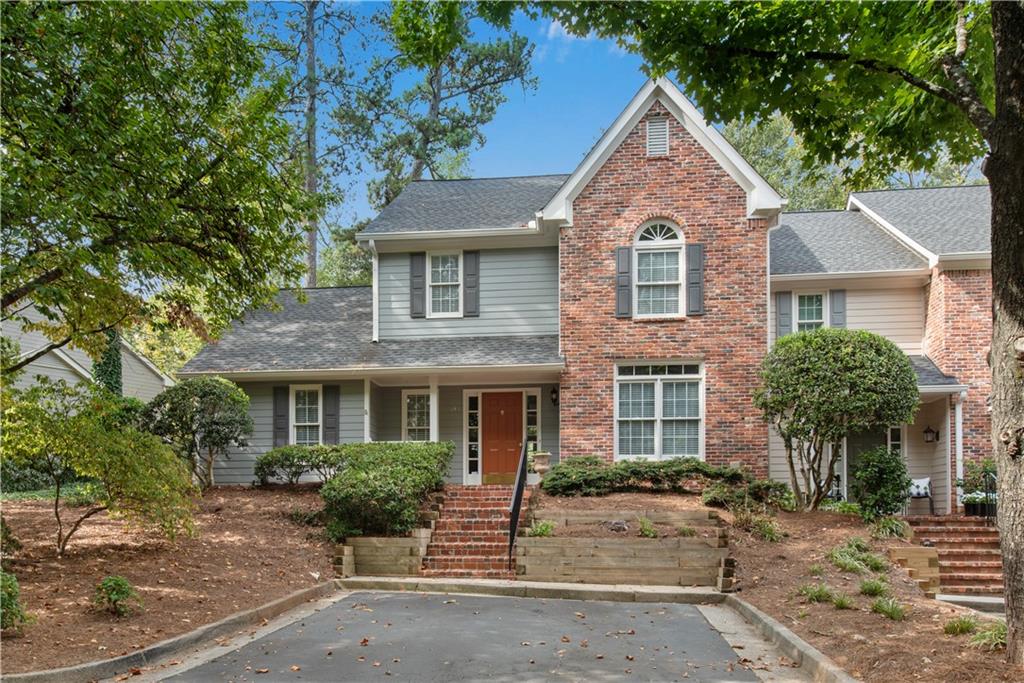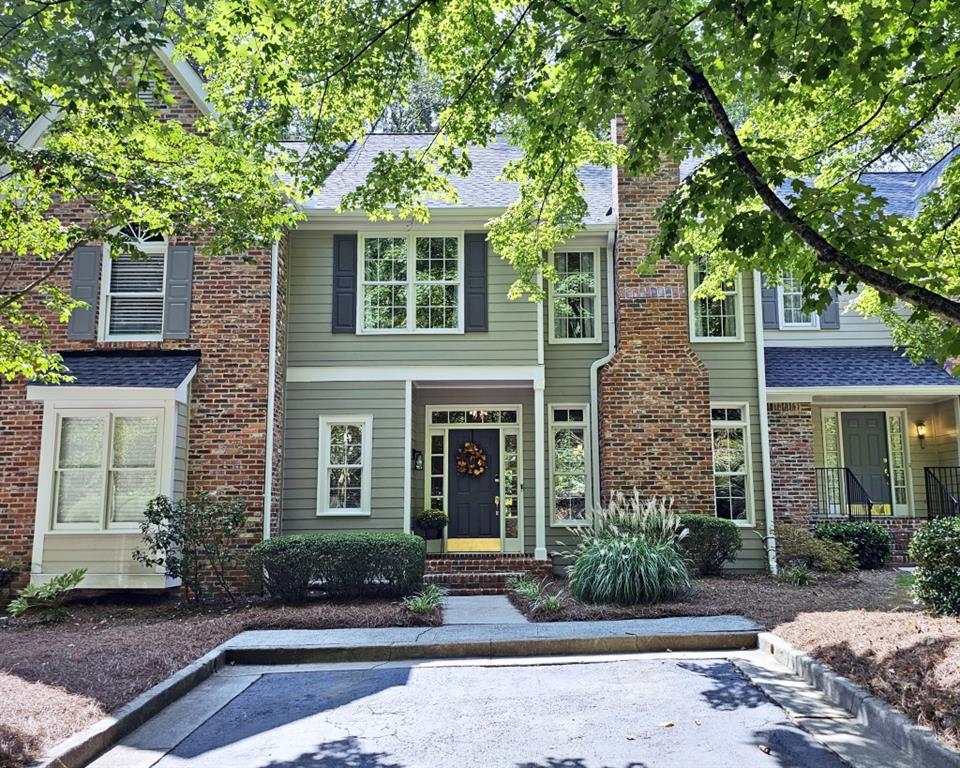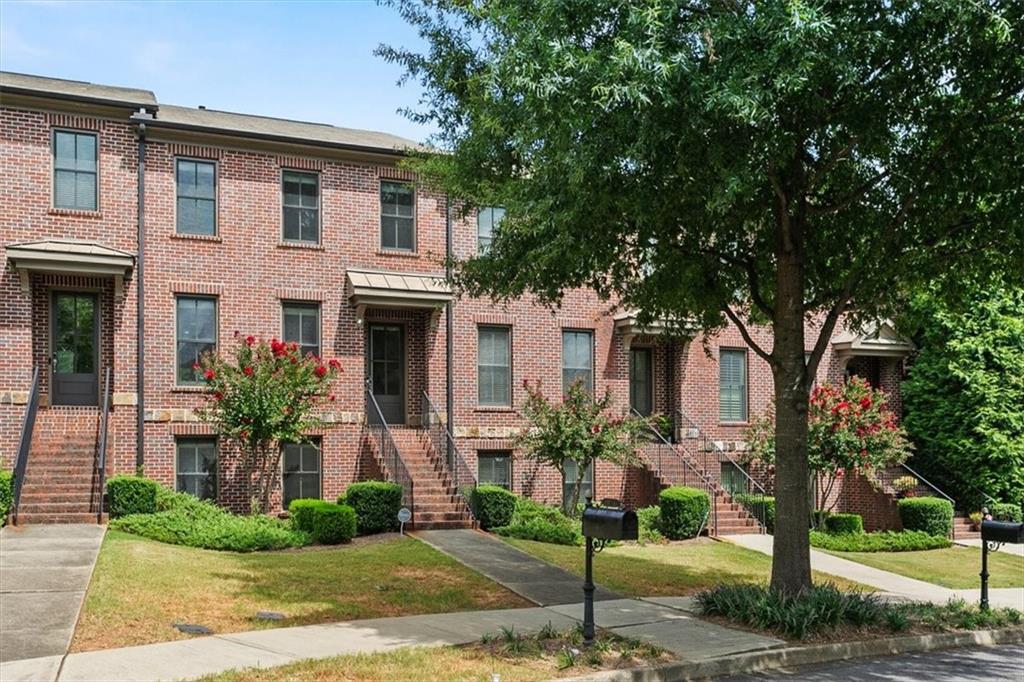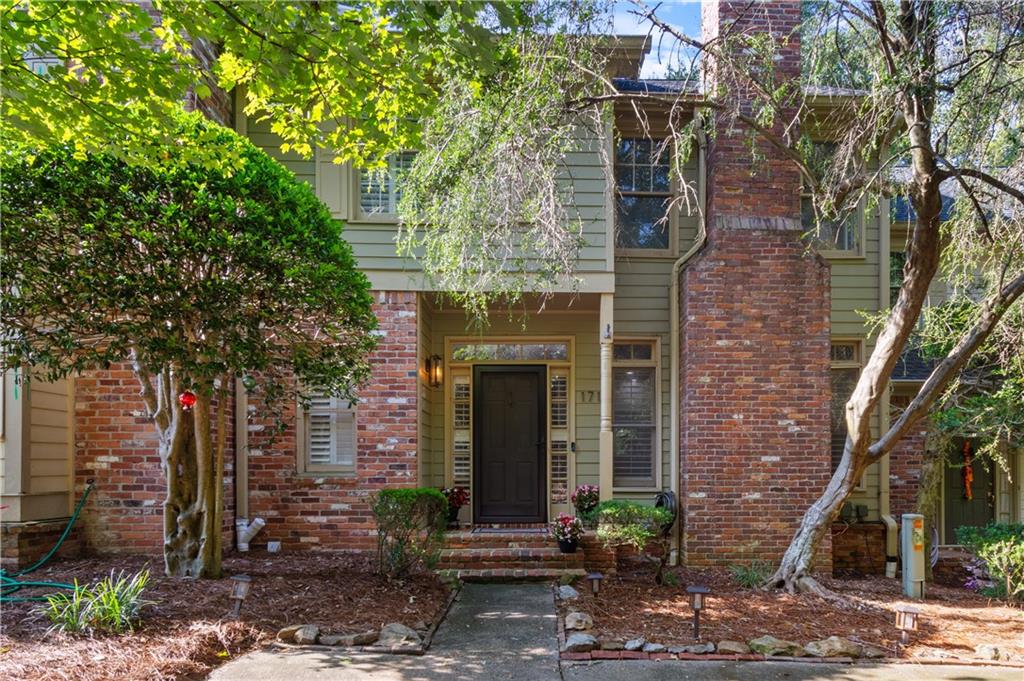Viewing Listing MLS# 399918222
Roswell, GA 30075
- 3Beds
- 2Full Baths
- 1Half Baths
- N/A SqFt
- 2002Year Built
- 0.05Acres
- MLS# 399918222
- Residential
- Townhouse
- Active
- Approx Time on Market3 months,
- AreaN/A
- CountyFulton - GA
- Subdivision Liberty Lofts And Townhomes
Overview
Located in the heart of Historic Roswell, welcome to this immaculate townhome in the gated community of Liberty Lofts and Townhomes. Life becomes much simpler when the HOA maintains the exterior and landscaping to enjoy the festivities on Canton Street! Features include 3 bedrooms- all on the upper level- and 2 baths along with 2 gas fireplaces and 2 private, covered back decks. This townhome provides a one-step entry from the 2-car garage into the main level for ease in bringing in groceries. Impressive 2-story foyer, accented by a beautiful iron chandelier, leads to an open floor plan with hardwood floors throughout the main level including guest bath. The kitchen provides ample counter and cabinet space with higher-end stainless appliances replaced in 2022. The cooktop on the oven range has 5 gas burners and a griddle attachment. The expansive breakfast bar could seat 6 bar stools and provides an open view into the great room. The great room features a switch-operated gas fireplace with tile surround, mantle, and an outlet for a big-screen TV. Rest and relax on the private, walk-out covered deck. The formal dining room with wainscoting is currently used as a workout room but can be used for any purpose such as an office or study. The spacious primary bedroom, located on the upper level, is truly a suite for there is an adjoining keeping or reading room with a 2nd switch-operated gas fireplace, and the 2nd private, walk-out deck. The primary bath has double vanities with a soaking tub, a newer tile shower with shower bench, and tile flooring. Each secondary bedroom has ample closet space and shares a full bath. There are 2 security gates into the community. This unit is closest to the gate on Norcross Street that provides the shortest distance to 400 just minutes away. There is extra guest parking on the right side of the building. Community amenities include a pool, lighted tennis/pickleball court, and fitness facility along with a covered cabana with gas grills for entertaining. This is a dog-friendly community. Compared to higher-end properties nearby, this unit is moderately priced by comparison but offers a larger kitchen and primary bedroom than most townhomes. Shopping, restaurants, and schools are just minutes away. The basic style of this townhome provides the fun opportunity to personalize and to make it your own.
Association Fees / Info
Hoa: Yes
Hoa Fees Frequency: Monthly
Hoa Fees: 543
Community Features: Fitness Center, Gated, Homeowners Assoc, Near Public Transport, Near Schools, Near Shopping, Near Trails/Greenway, Pickleball, Pool, Sidewalks, Street Lights, Tennis Court(s)
Association Fee Includes: Maintenance Grounds, Maintenance Structure, Reserve Fund, Sewer, Swim, Termite, Tennis, Trash, Water
Bathroom Info
Halfbaths: 1
Total Baths: 3.00
Fullbaths: 2
Room Bedroom Features: Oversized Master, Sitting Room
Bedroom Info
Beds: 3
Building Info
Habitable Residence: No
Business Info
Equipment: None
Exterior Features
Fence: None
Patio and Porch: Deck, Rear Porch
Exterior Features: Rain Gutters
Road Surface Type: Asphalt, Paved
Pool Private: No
County: Fulton - GA
Acres: 0.05
Pool Desc: None
Fees / Restrictions
Financial
Original Price: $565,000
Owner Financing: No
Garage / Parking
Parking Features: Attached, Driveway, Garage, Garage Door Opener, Garage Faces Front, Kitchen Level, Level Driveway
Green / Env Info
Green Energy Generation: None
Handicap
Accessibility Features: None
Interior Features
Security Ftr: Fire Alarm, Security Gate, Smoke Detector(s)
Fireplace Features: Decorative, Factory Built, Family Room, Keeping Room
Levels: Two
Appliances: Dishwasher, Disposal, Dryer, ENERGY STAR Qualified Appliances, Gas Range, Gas Water Heater, Microwave, Self Cleaning Oven, Washer
Laundry Features: Laundry Room, Upper Level
Interior Features: Disappearing Attic Stairs, Entrance Foyer 2 Story, High Ceilings 9 ft Main, High Speed Internet, Tray Ceiling(s), Walk-In Closet(s)
Flooring: Carpet, Ceramic Tile, Hardwood, Vinyl
Spa Features: None
Lot Info
Lot Size Source: Public Records
Lot Features: Landscaped, Level
Lot Size: 36x56x36x56
Misc
Property Attached: Yes
Home Warranty: No
Open House
Other
Other Structures: None
Property Info
Construction Materials: Cement Siding, Frame, Stone
Year Built: 2,002
Property Condition: Updated/Remodeled
Roof: Composition, Shingle
Property Type: Residential Attached
Style: Townhouse
Rental Info
Land Lease: No
Room Info
Kitchen Features: Breakfast Bar, Cabinets Stain, Pantry, Solid Surface Counters, View to Family Room
Room Master Bathroom Features: Double Vanity,Separate His/Hers,Separate Tub/Showe
Room Dining Room Features: Seats 12+,Separate Dining Room
Special Features
Green Features: Appliances, Thermostat
Special Listing Conditions: None
Special Circumstances: None
Sqft Info
Building Area Total: 2318
Building Area Source: Public Records
Tax Info
Tax Amount Annual: 2504
Tax Year: 2,023
Tax Parcel Letter: 12-2004-0426-179-5
Unit Info
Num Units In Community: 177
Utilities / Hvac
Cool System: Ceiling Fan(s), Central Air, Electric, Heat Pump, Zoned
Electric: 110 Volts, 220 Volts
Heating: Central, Forced Air, Heat Pump, Zoned
Utilities: Cable Available, Electricity Available, Phone Available, Sewer Available, Underground Utilities, Water Available
Sewer: Public Sewer
Waterfront / Water
Water Body Name: None
Water Source: Public
Waterfront Features: None
Directions
400N, Exit 7 (Mansell), turn left onto Mansell Rd, left on Alpharetta Highway (Hwy 9), left into Liberty Lofts (next to Pure and across from Luckys Burgers). GPS may take you to the gate off Norcross Street however, please use the security gate off Alpharetta Street (Hwy 9).Listing Provided courtesy of Berkshire Hathaway Homeservices Georgia Properties
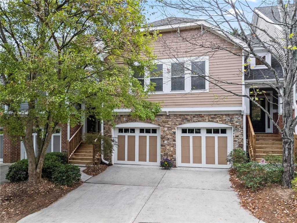
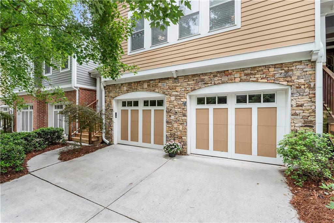
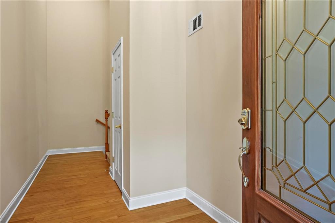
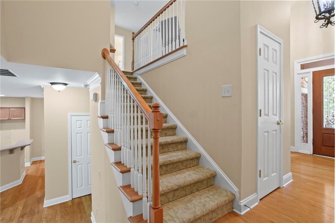
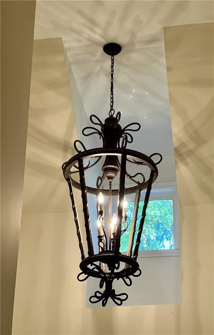
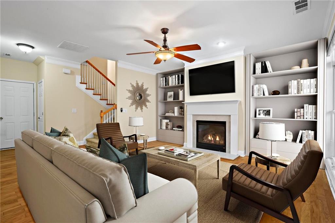
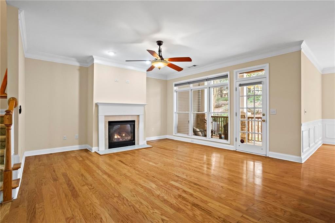
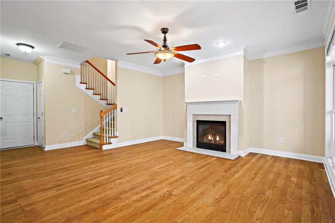
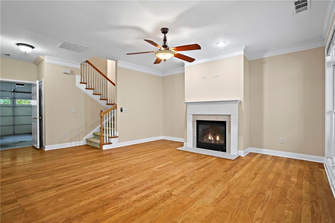
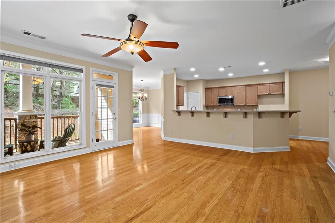
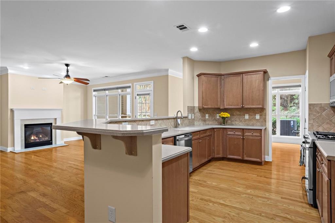
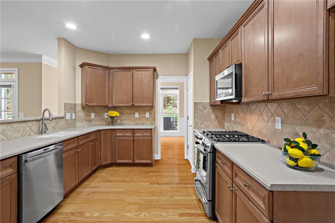
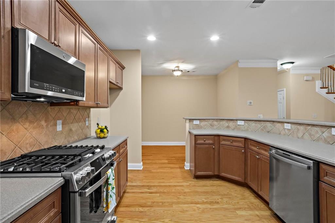
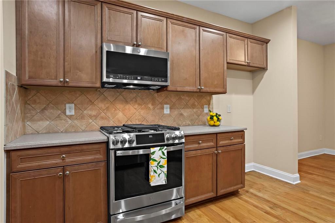
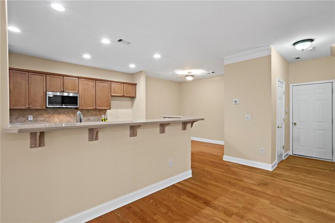
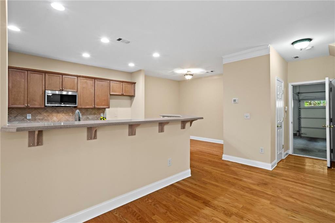
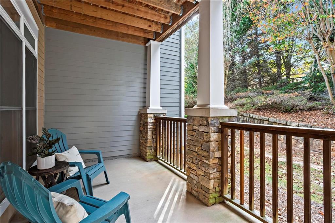
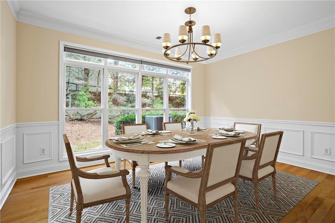
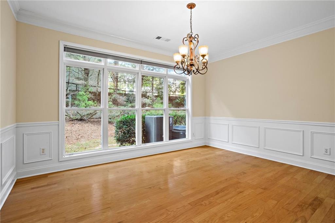
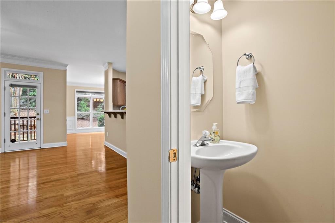
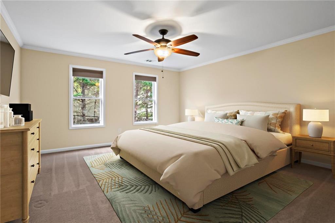
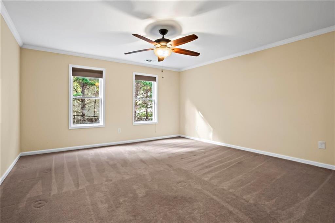
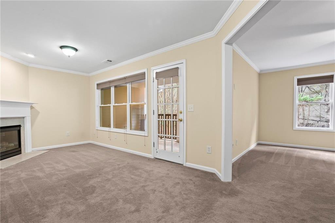
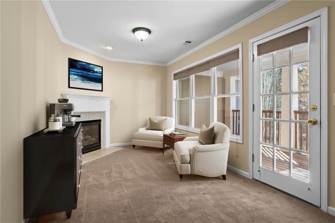
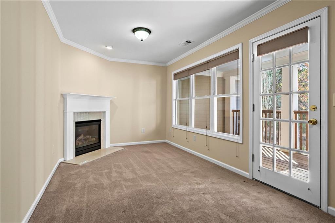
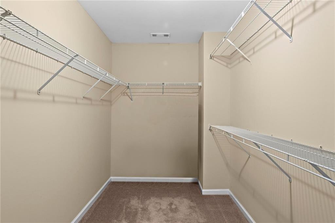
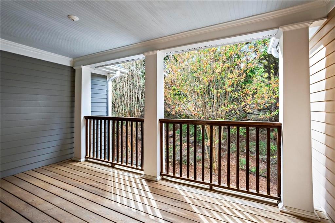
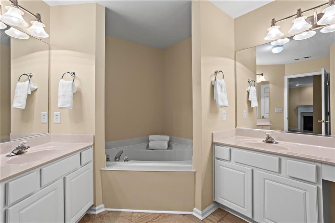
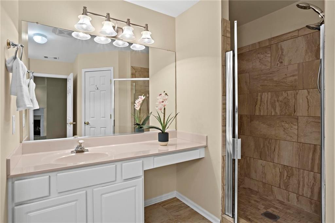
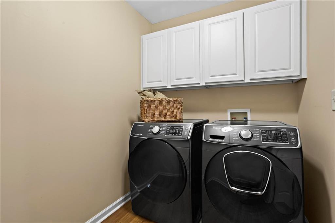
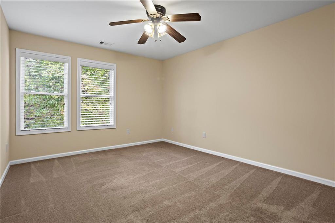
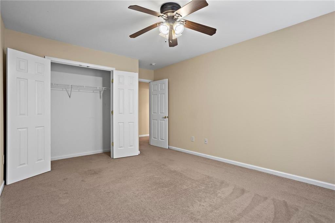
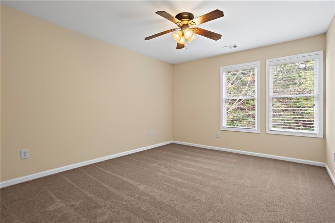
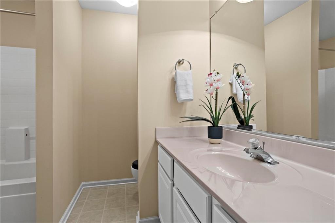
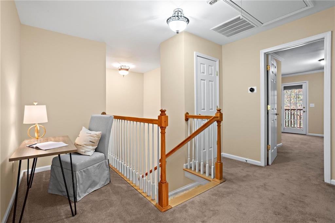
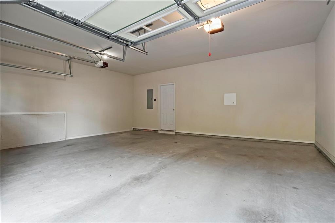
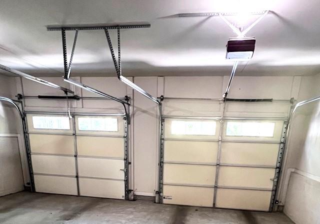
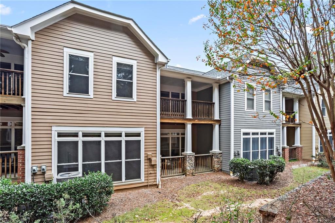
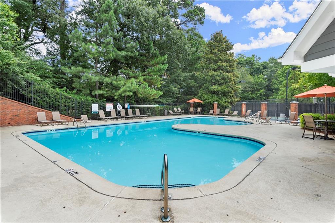
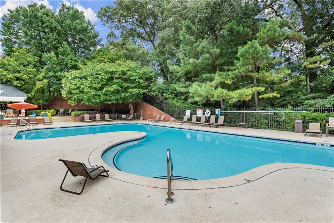
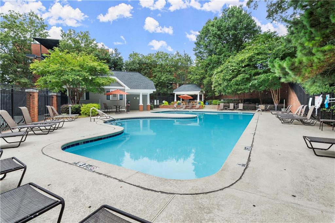
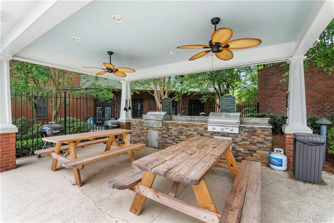
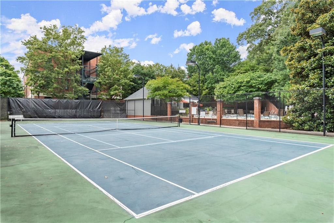
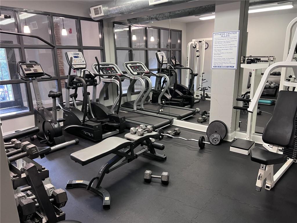
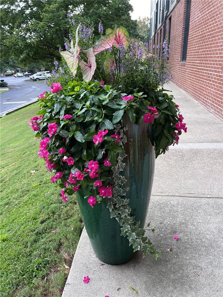
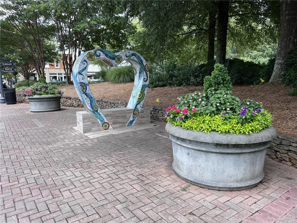
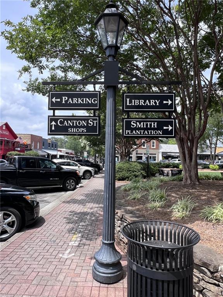
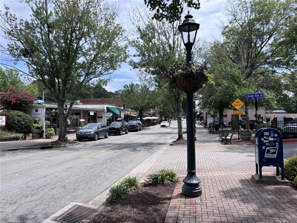
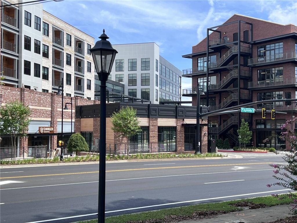
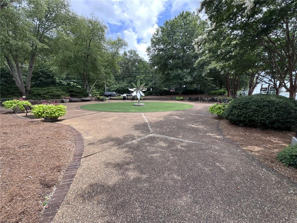
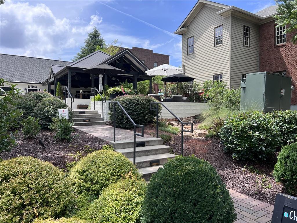
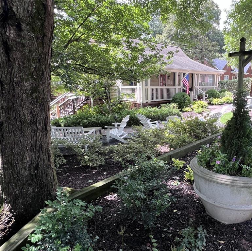
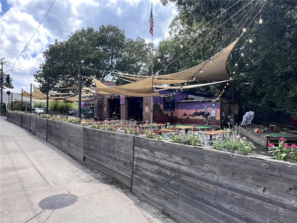
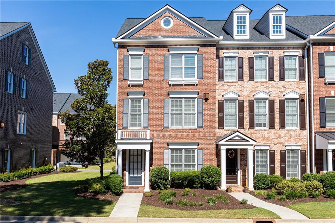
 MLS# 407806748
MLS# 407806748 