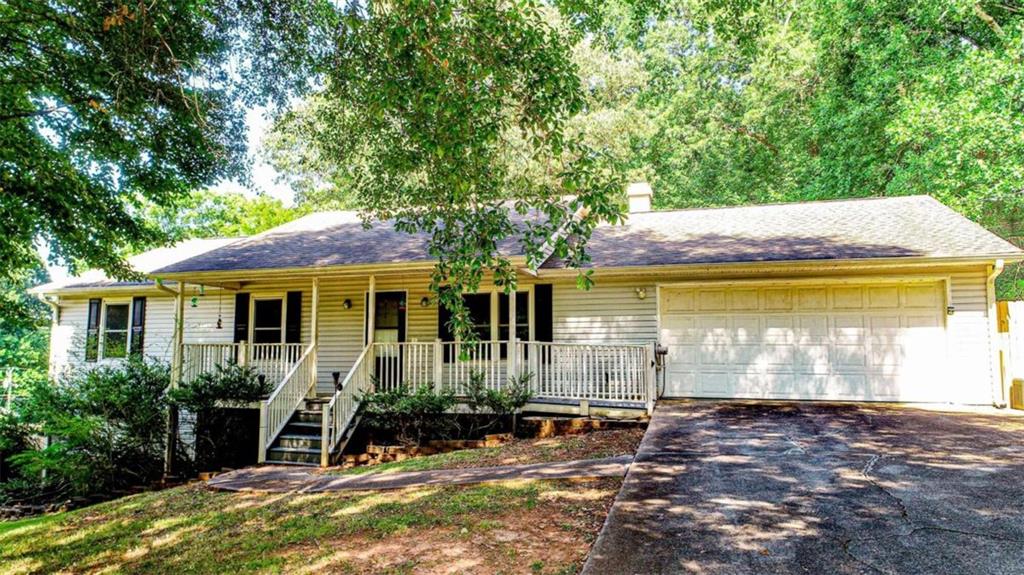Viewing Listing MLS# 399878699
Stockbridge, GA 30281
- 4Beds
- 2Full Baths
- N/AHalf Baths
- N/A SqFt
- 1982Year Built
- 0.06Acres
- MLS# 399878699
- Residential
- Single Family Residence
- Active
- Approx Time on Market2 months, 29 days
- AreaN/A
- CountyHenry - GA
- Subdivision Carriage Trace
Overview
This cozy split-level home offers a spacious and comfortable living experience with four bedrooms and 2 full bathrooms. The main level features an open-concept design that seamlessly connects the kitchen, with its elegant granite countertops and stainless-steel appliances with a view to family room. The lower level of this split-level home is dedicated to a spacious and inviting recreational room, designed to be the heart of entertainment and leisure. The exterior is complemented by a functional carport that provides sheltered parking for one or two vehicles. Don't miss this opportunity to make this your home!
Association Fees / Info
Hoa: No
Community Features: None
Hoa Fees Frequency: Annually
Bathroom Info
Total Baths: 2.00
Fullbaths: 2
Room Bedroom Features: Other
Bedroom Info
Beds: 4
Building Info
Habitable Residence: No
Business Info
Equipment: None
Exterior Features
Fence: Back Yard, Fenced
Patio and Porch: Patio
Exterior Features: None
Road Surface Type: Paved
Pool Private: No
County: Henry - GA
Acres: 0.06
Pool Desc: None
Fees / Restrictions
Financial
Original Price: $269,900
Owner Financing: No
Garage / Parking
Parking Features: Carport
Green / Env Info
Green Energy Generation: None
Handicap
Accessibility Features: None
Interior Features
Security Ftr: Carbon Monoxide Detector(s), Smoke Detector(s)
Fireplace Features: Family Room
Levels: Multi/Split
Appliances: Dishwasher, Electric Range, Range Hood, Refrigerator
Laundry Features: In Garage, Lower Level
Interior Features: High Ceilings 10 ft Main
Flooring: Laminate
Spa Features: None
Lot Info
Lot Size Source: Public Records
Lot Features: Back Yard, Front Yard, Level
Lot Size: 2607
Misc
Property Attached: No
Home Warranty: No
Open House
Other
Other Structures: None
Property Info
Construction Materials: Frame
Year Built: 1,982
Property Condition: Resale
Roof: Composition
Property Type: Residential Detached
Style: Traditional
Rental Info
Land Lease: No
Room Info
Kitchen Features: Breakfast Room, Cabinets White, Solid Surface Counters
Room Master Bathroom Features: Tub/Shower Combo
Room Dining Room Features: Open Concept
Special Features
Green Features: Appliances
Special Listing Conditions: None
Special Circumstances: Corporate Owner, Investor Owned, Sold As/Is
Sqft Info
Building Area Total: 1904
Building Area Source: Public Records
Tax Info
Tax Amount Annual: 4043
Tax Year: 2,023
Tax Parcel Letter: 046D01004000
Unit Info
Utilities / Hvac
Cool System: Central Air
Electric: None
Heating: Central
Utilities: Cable Available, Electricity Available, Natural Gas Available, Phone Available, Sewer Available, Water Available
Sewer: Public Sewer
Waterfront / Water
Water Body Name: None
Water Source: Public
Waterfront Features: None
Directions
From I-675S take Exit 7, Left on Anvilblock Rd, Continue onto Fairview Rd, Right on E Atlanta Rd, Right on Old Lantern Drive, Home is on the left.Listing Provided courtesy of Nation One Realty Group, Inc.
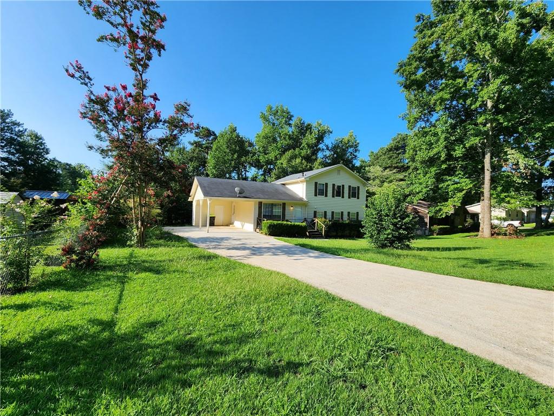
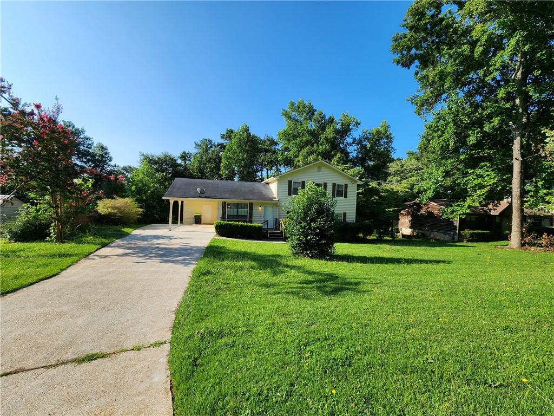
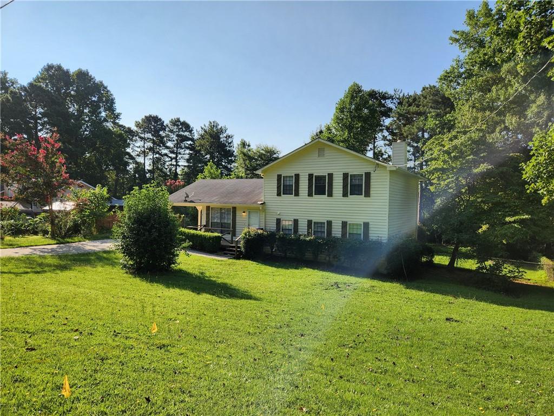
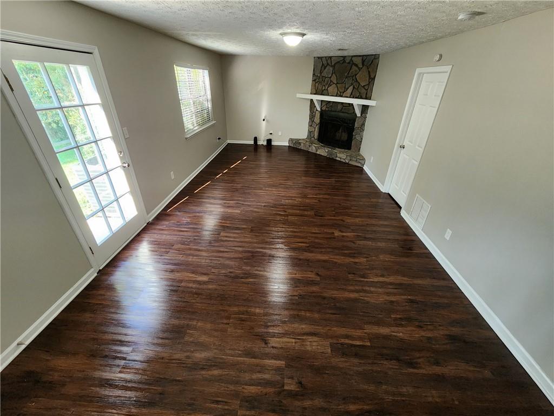
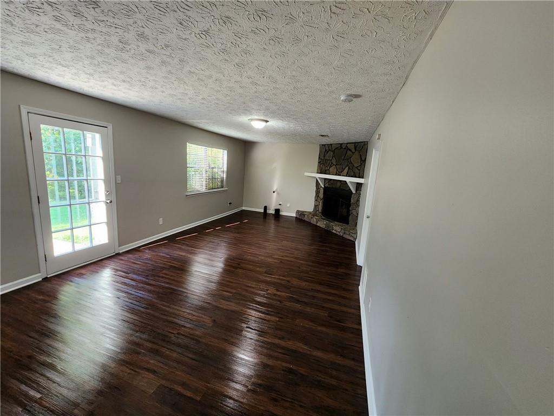
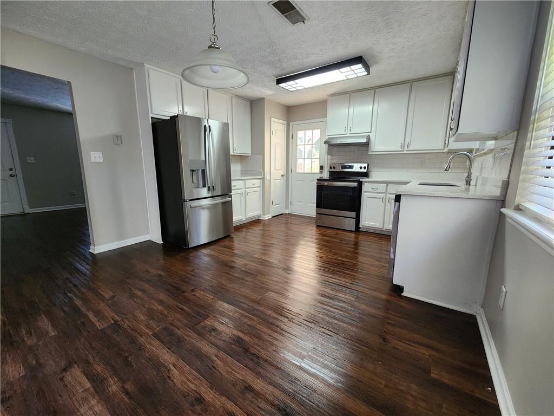
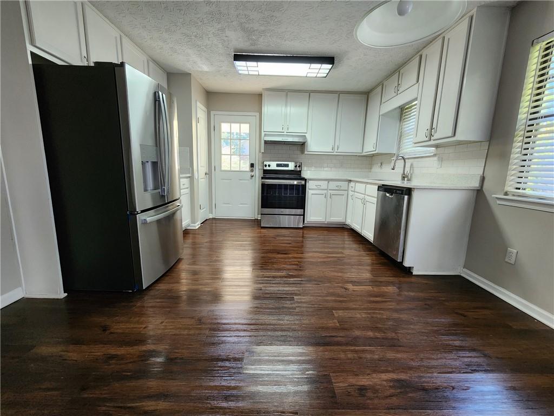
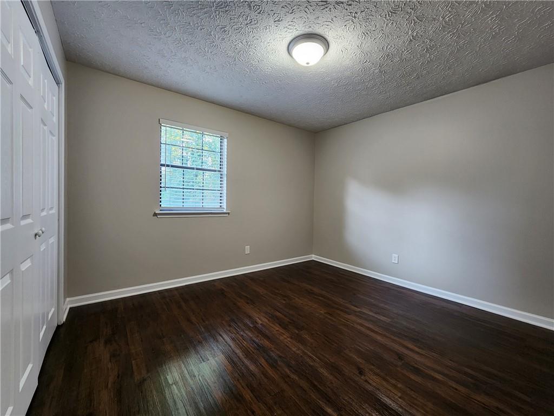
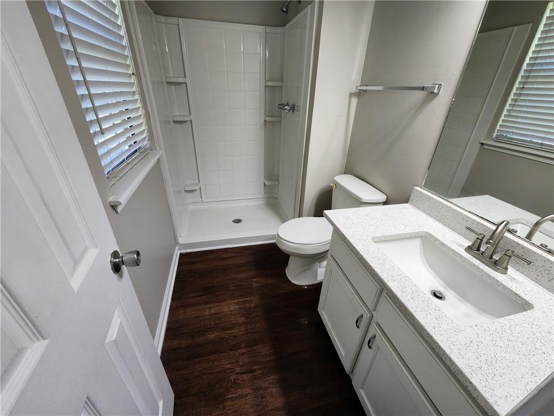
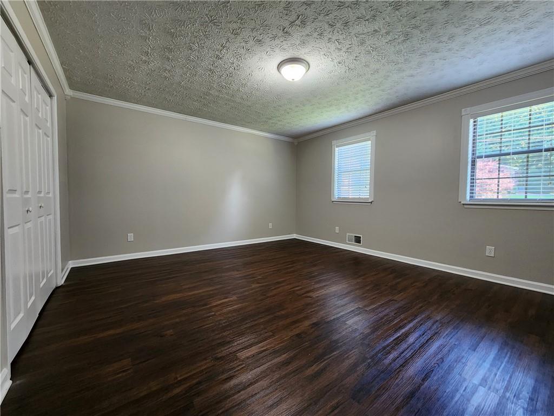
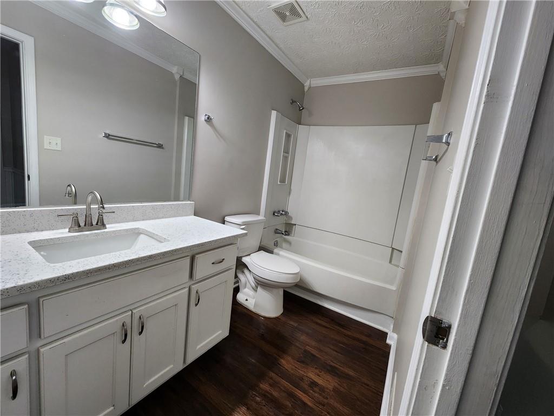
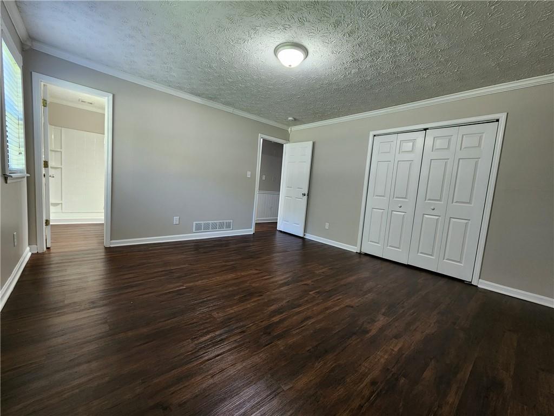
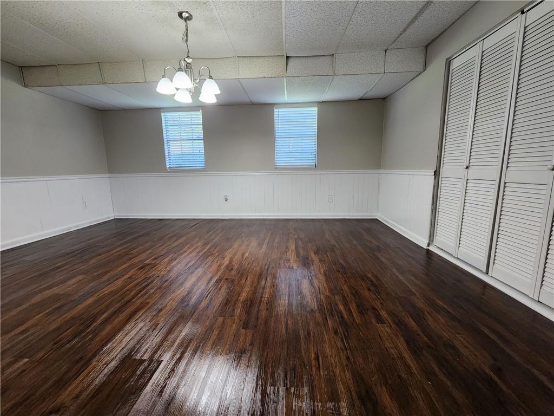
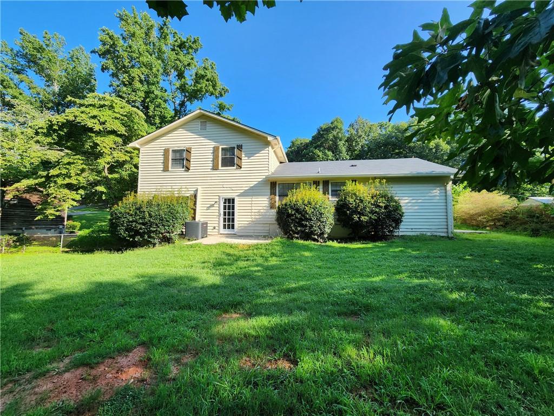
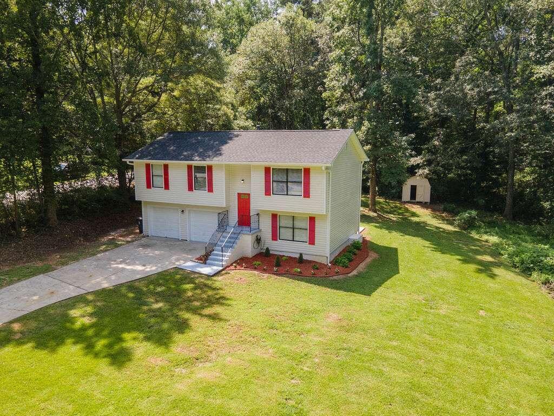
 MLS# 400988256
MLS# 400988256 