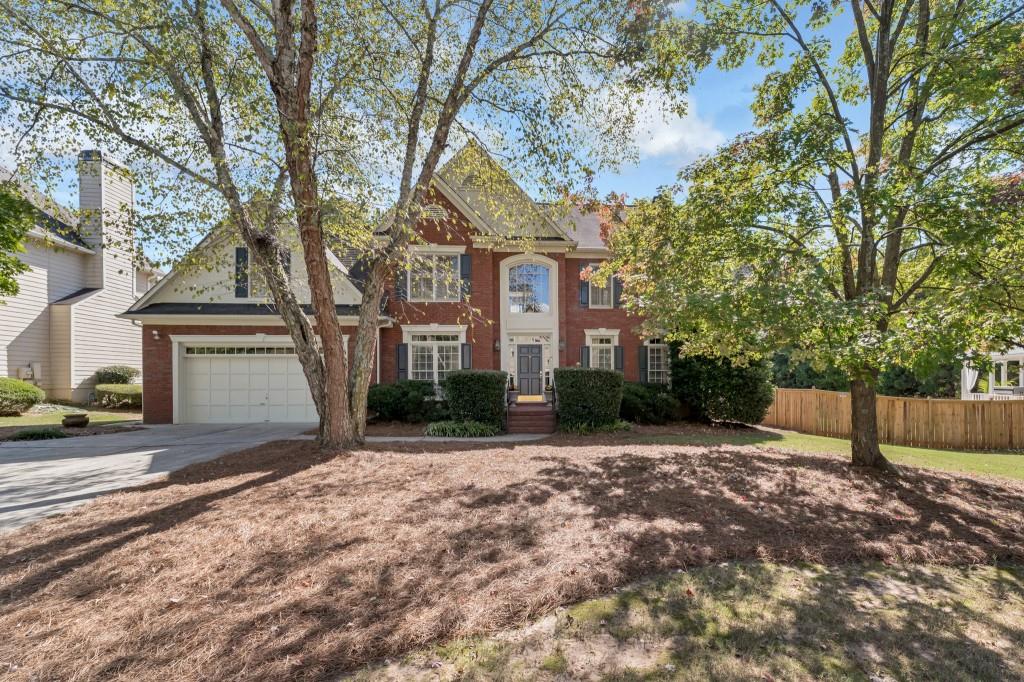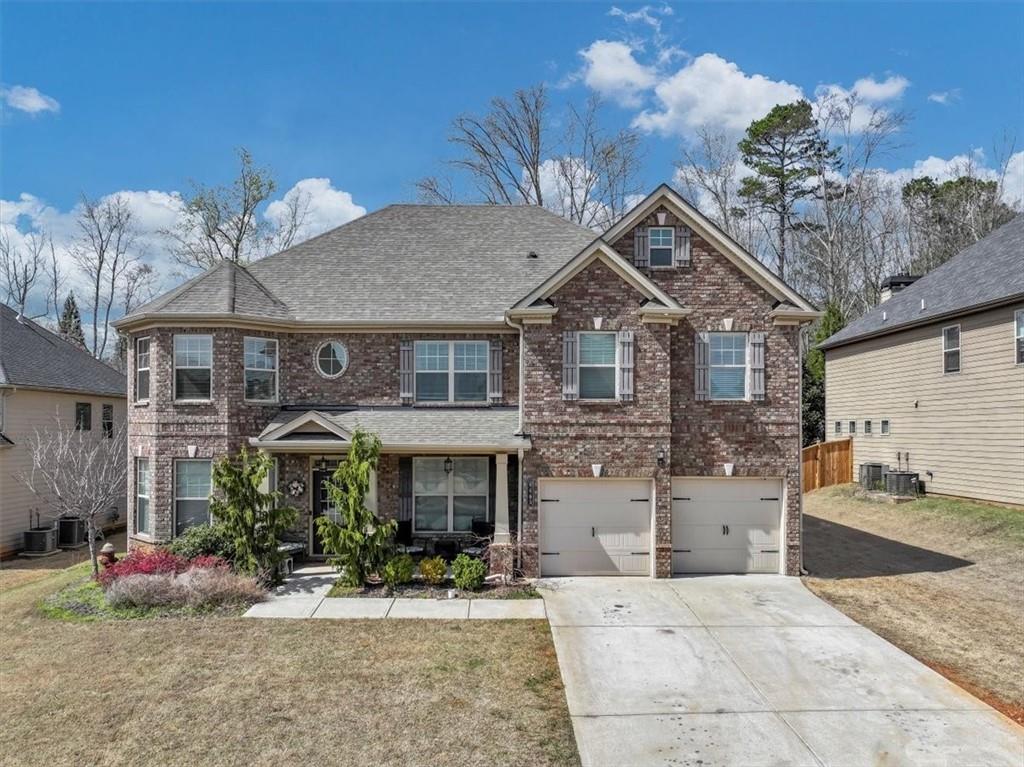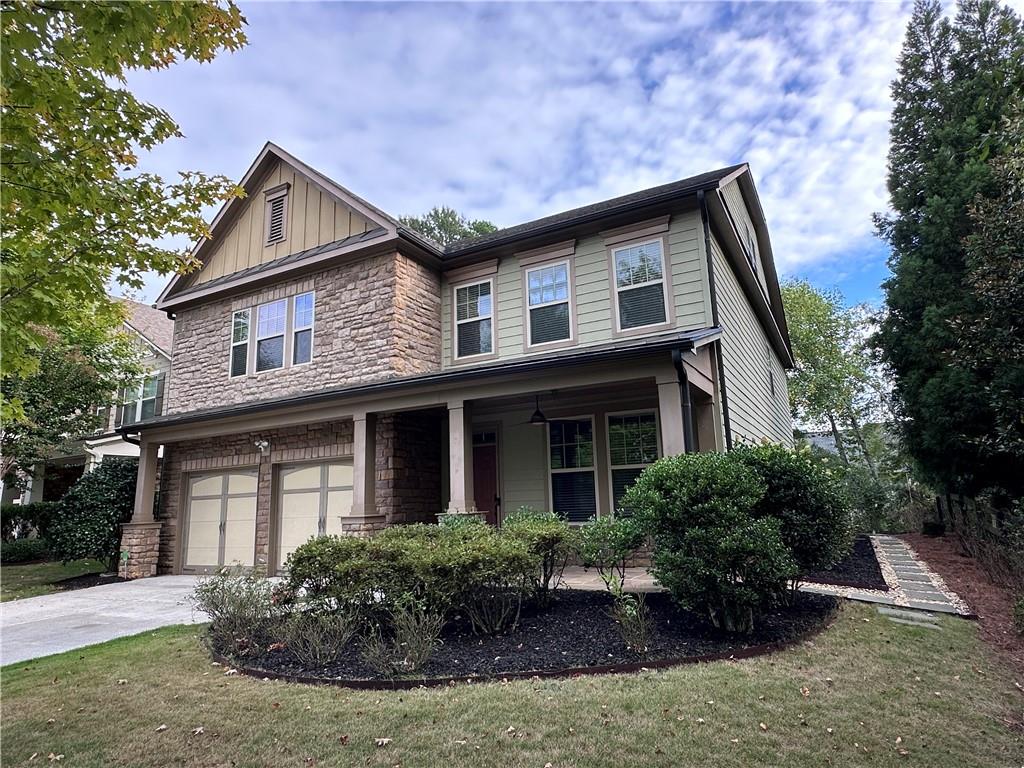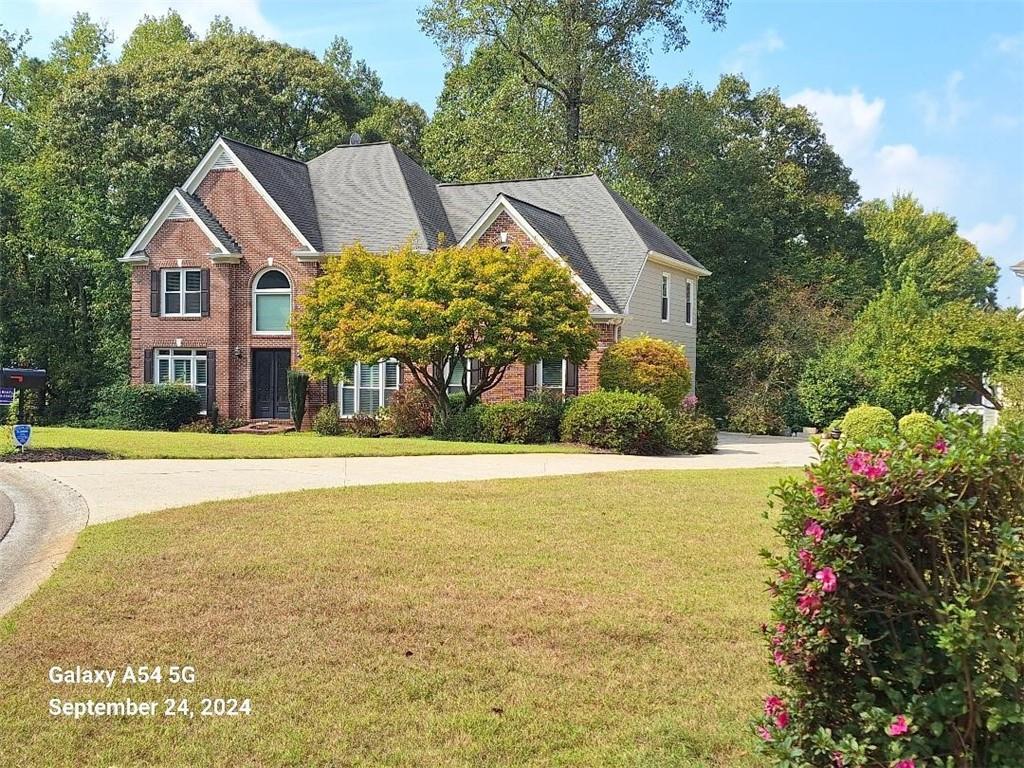Viewing Listing MLS# 399857499
Alpharetta, GA 30022
- 4Beds
- 2Full Baths
- 1Half Baths
- N/A SqFt
- 1979Year Built
- 0.74Acres
- MLS# 399857499
- Residential
- Single Family Residence
- Active
- Approx Time on Market2 months, 24 days
- AreaN/A
- CountyFulton - GA
- Subdivision Summerfield
Overview
Welcome to this beautifully upgraded 4-bedroom, 2.5-bath home in the heart of Alpharetta. Conveniently located just a mile from Highway 400 Exit 9 and minutes from shopping, dining, and restaurants. Upgrades include new washer, dryer (3 years), new refrigerator (1 year), new electrical panel (2 years), new 3.5 Ton AC unit installed with new nest thermostats, bamboo scratch resistant flooring throughout, renovated bedrooms, new tile in kitchen floor, and new dishwasher. Inside, youll find a cozy family room with a fireplace, a kitchen with white cabinets, granite countertops, a gas range, and a breakfast nook. Main level also includes a formal dining room, sitting room, and office. Primary suite boasts a spa-like bathroom with a soaking tub, separate shower, and dual vanity. Upstairs, there are three additional bedrooms and a full bath. Enjoy the sunroom with ample natural light, and relax on the spacious deck overlooking the fenced, private backyard. Schedule your showing today!
Association Fees / Info
Hoa: No
Community Features: Near Schools, Near Shopping
Bathroom Info
Halfbaths: 1
Total Baths: 3.00
Fullbaths: 2
Room Bedroom Features: Oversized Master
Bedroom Info
Beds: 4
Building Info
Habitable Residence: No
Business Info
Equipment: Dehumidifier
Exterior Features
Fence: Fenced
Patio and Porch: Deck, Patio, Rear Porch, Screened
Exterior Features: Garden, Private Entrance, Private Yard
Road Surface Type: None
Pool Private: No
County: Fulton - GA
Acres: 0.74
Pool Desc: None
Fees / Restrictions
Financial
Original Price: $774,900
Owner Financing: No
Garage / Parking
Parking Features: Driveway, Garage, Garage Door Opener, Garage Faces Side, Kitchen Level, Level Driveway
Green / Env Info
Green Energy Generation: None
Handicap
Accessibility Features: None
Interior Features
Security Ftr: Smoke Detector(s)
Fireplace Features: Masonry, Wood Burning Stove
Levels: Two
Appliances: Dishwasher, Disposal, Dryer, Gas Range, Gas Water Heater, Refrigerator, Washer
Laundry Features: Laundry Room
Interior Features: Bookcases, Entrance Foyer, High Ceilings 9 ft Lower, High Speed Internet, His and Hers Closets, Walk-In Closet(s)
Flooring: Hardwood
Spa Features: None
Lot Info
Lot Size Source: Public Records
Lot Features: Back Yard, Landscaped, Level
Lot Size: 71x69x39x40x288x34x36x201
Misc
Property Attached: No
Home Warranty: No
Open House
Other
Other Structures: None
Property Info
Construction Materials: Other
Year Built: 1,979
Property Condition: Resale
Roof: Composition
Property Type: Residential Detached
Style: Cape Cod, Traditional
Rental Info
Land Lease: No
Room Info
Kitchen Features: Breakfast Room, Cabinets White, Eat-in Kitchen, Other Surface Counters, Solid Surface Counters, Stone Counters
Room Master Bathroom Features: Tub/Shower Combo
Room Dining Room Features: Seats 12+,Separate Dining Room
Special Features
Green Features: None
Special Listing Conditions: None
Special Circumstances: None
Sqft Info
Building Area Total: 4105
Building Area Source: Owner
Tax Info
Tax Amount Annual: 4767
Tax Year: 2,023
Tax Parcel Letter: 12-2741-0757-005-9
Unit Info
Utilities / Hvac
Cool System: Ceiling Fan(s), Central Air
Electric: Other
Heating: Forced Air, Natural Gas
Utilities: Cable Available
Sewer: Public Sewer
Waterfront / Water
Water Body Name: None
Water Source: Public
Waterfront Features: None
Directions
GPS Friendly.Listing Provided courtesy of Weichert, Realtors - The Collective
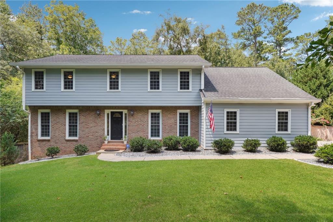
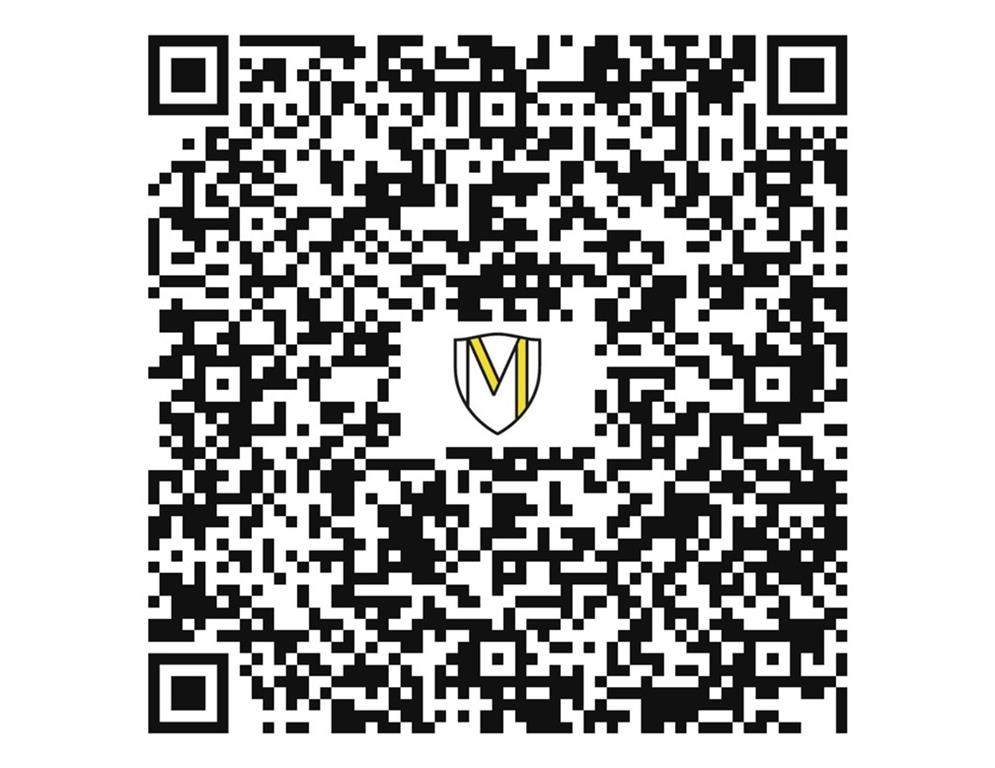
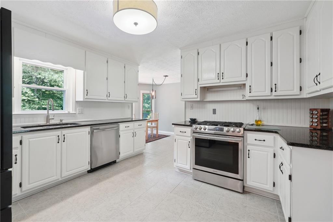
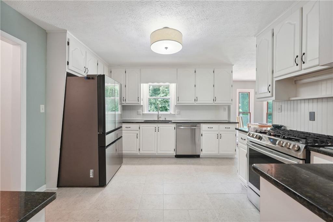
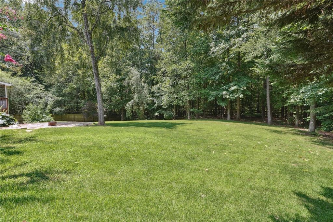
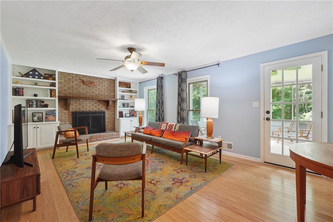
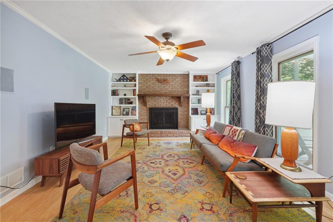
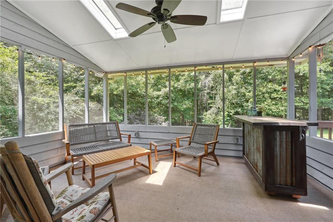
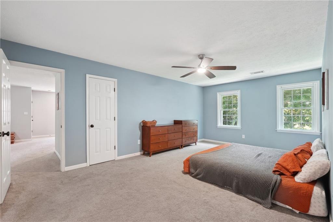
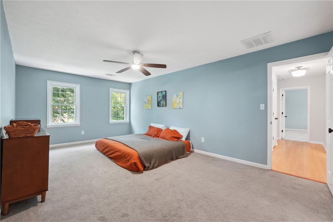
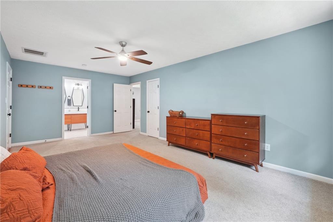
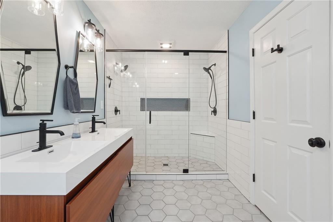
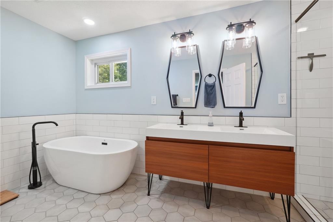
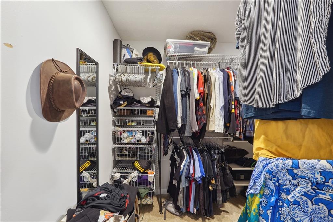
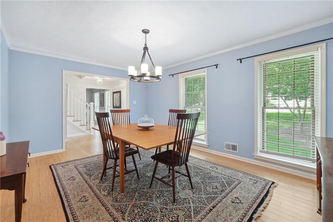
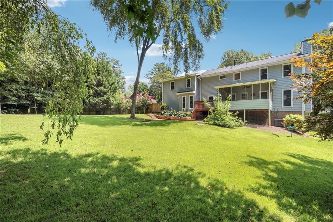
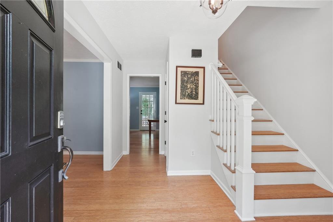
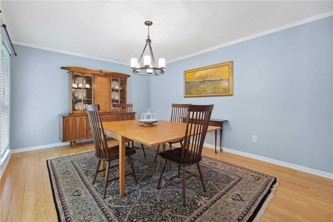
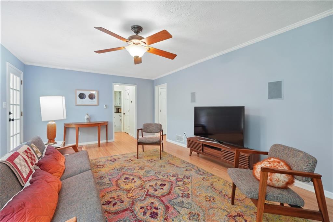
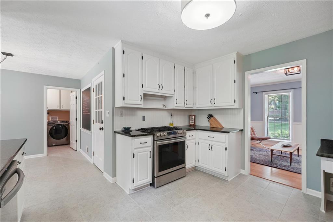
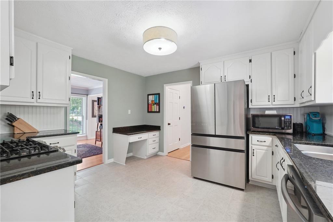
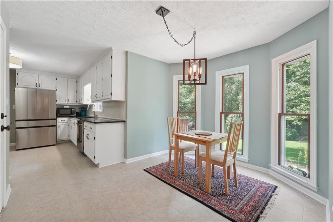
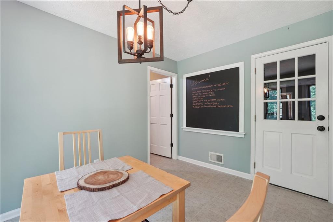
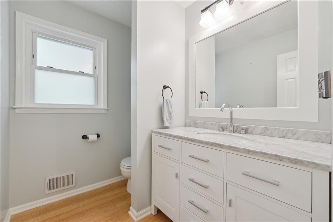
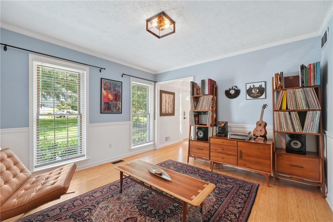
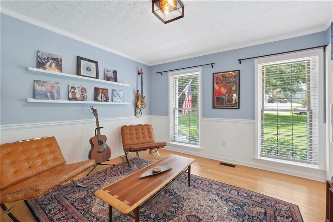
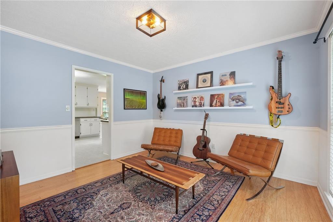
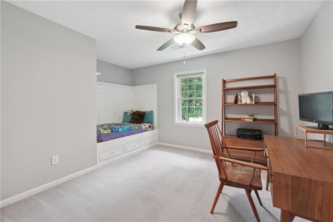
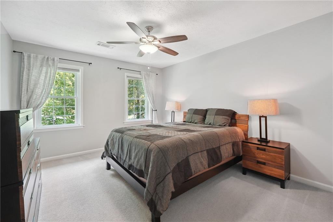
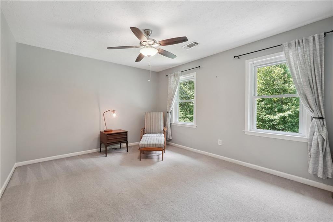
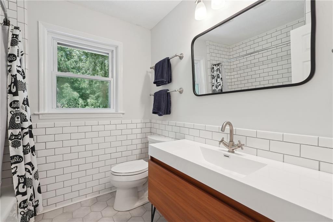
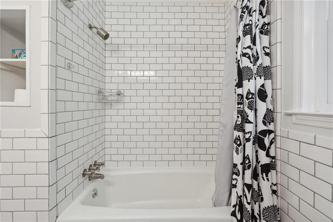
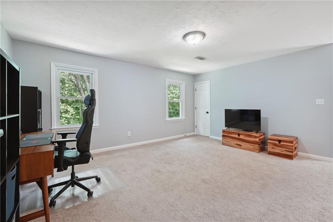
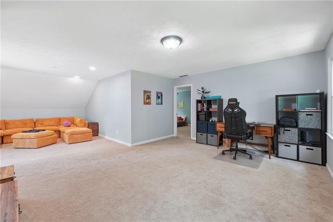
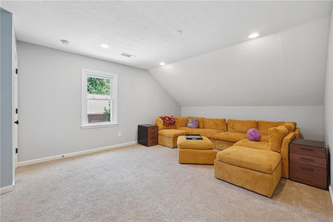
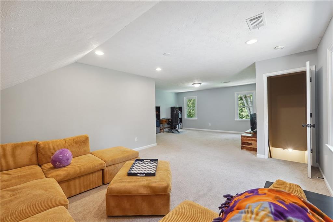
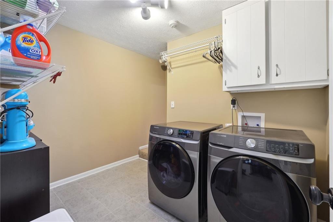
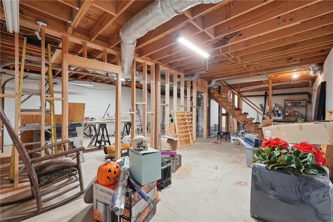
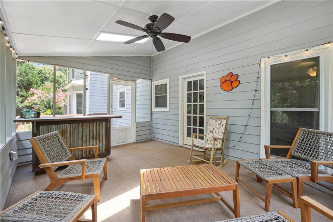
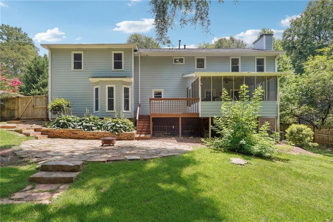
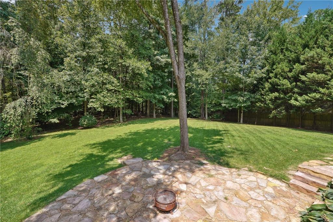
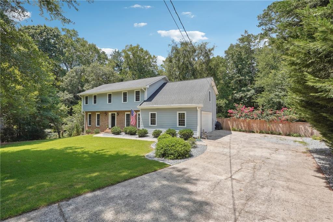
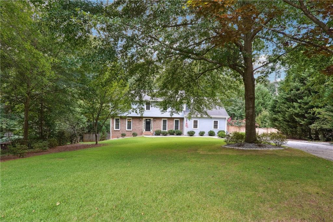
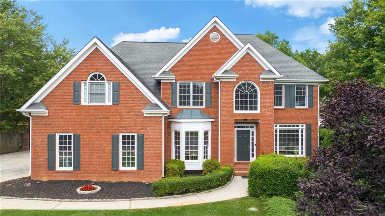
 MLS# 407737347
MLS# 407737347 