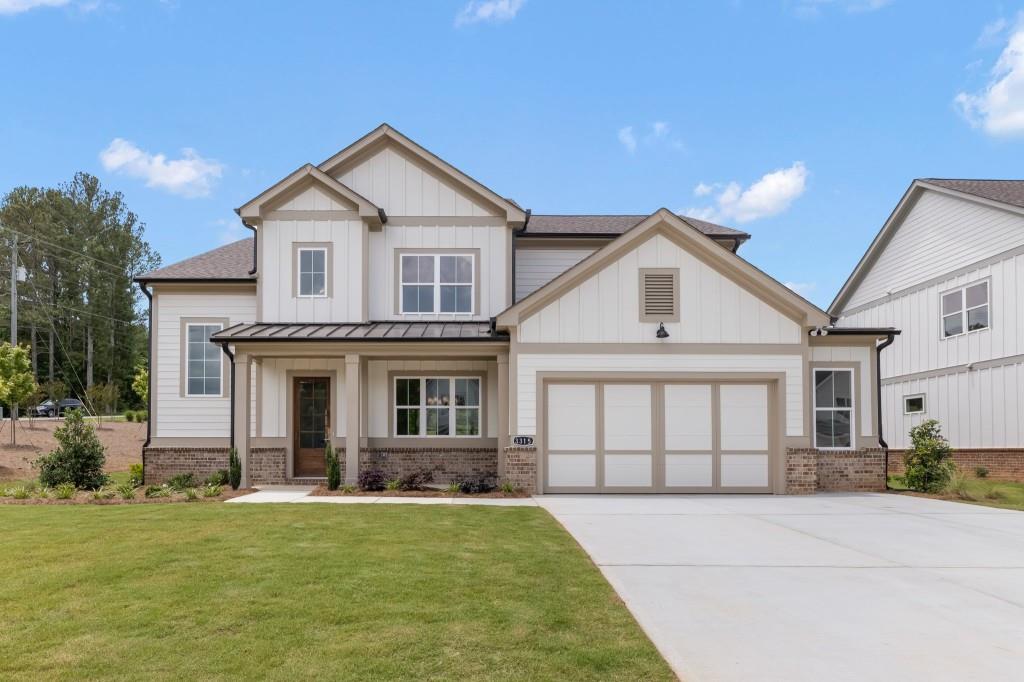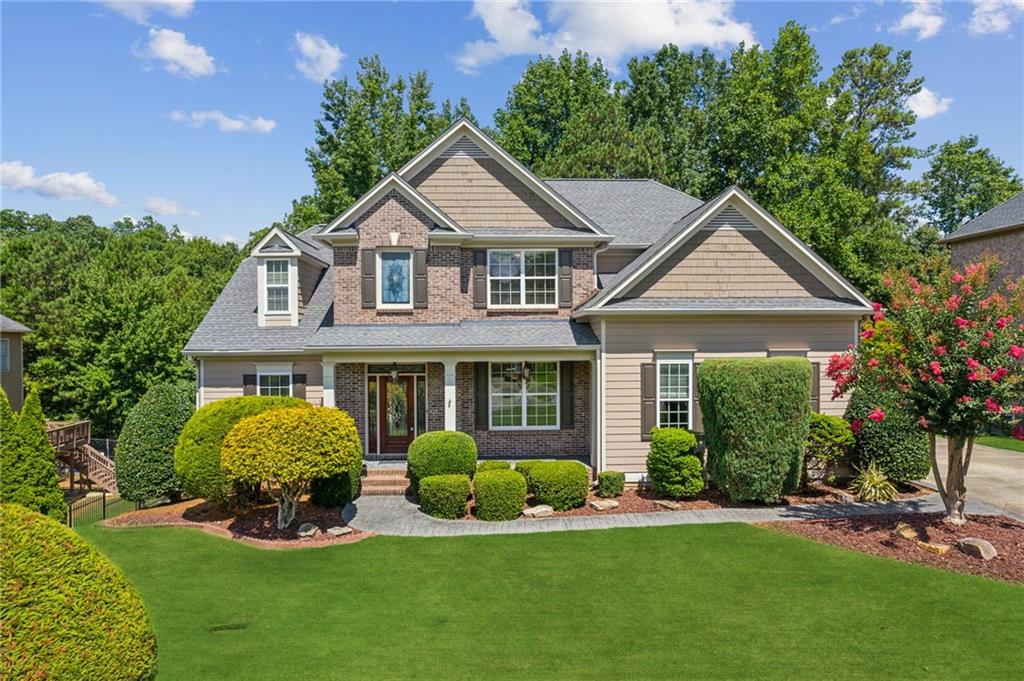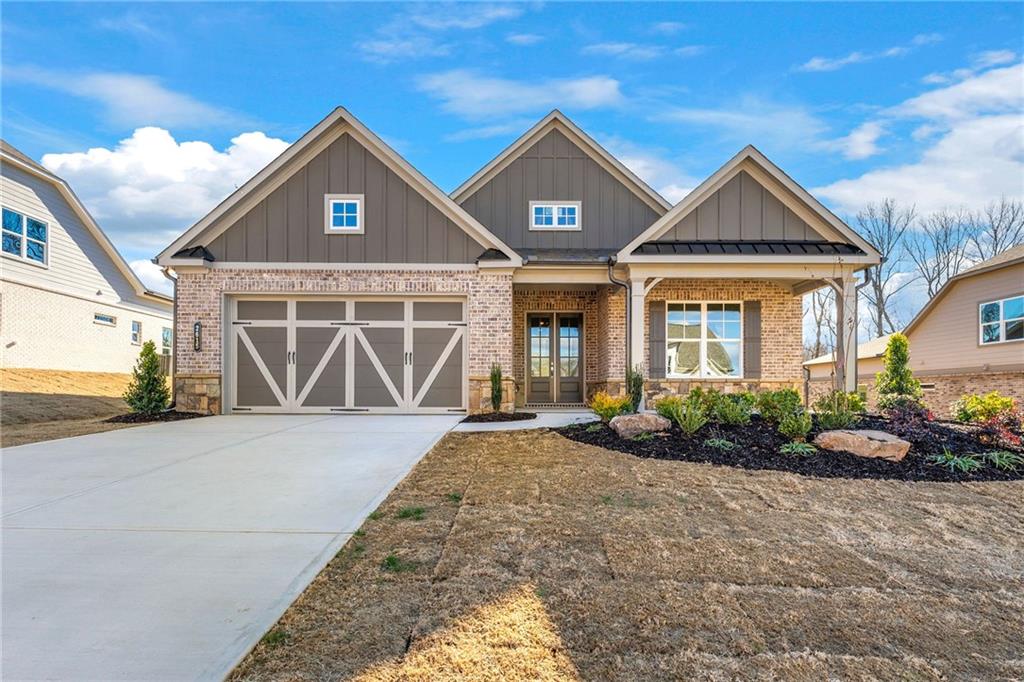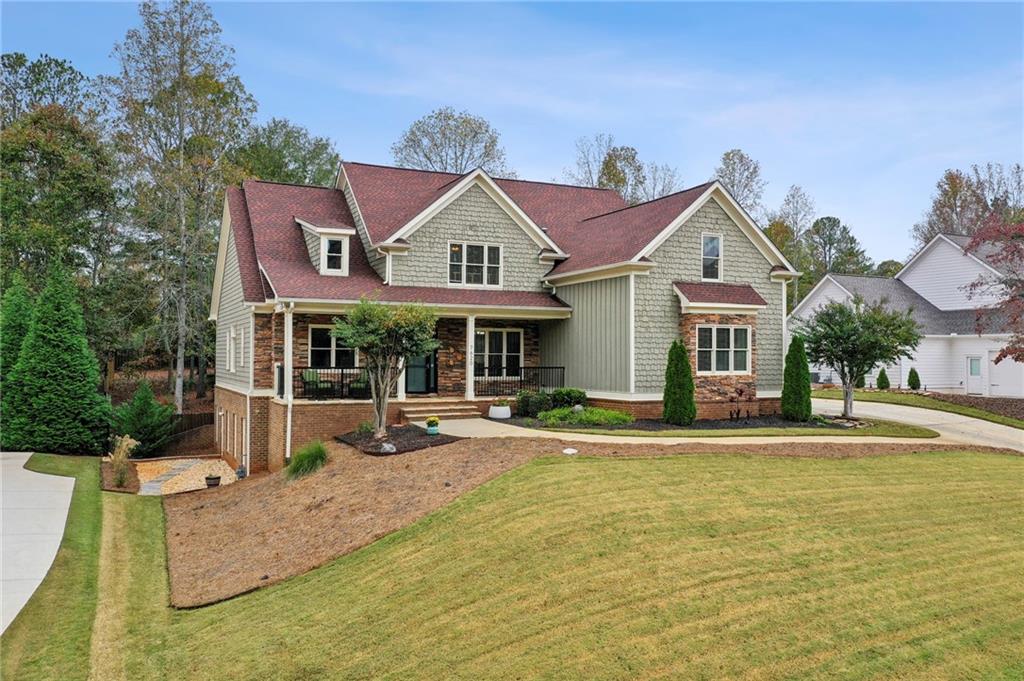Viewing Listing MLS# 399853470
Cumming, GA 30040
- 4Beds
- 3Full Baths
- N/AHalf Baths
- N/A SqFt
- 2024Year Built
- 0.09Acres
- MLS# 399853470
- Residential
- Single Family Residence
- Active
- Approx Time on Market2 months, 30 days
- AreaN/A
- CountyForsyth - GA
- Subdivision Palisades at Sawnee Village
Overview
Fall Into Savings - $15k Anyway you choose for contract written in October! Discover the elegance and convenience of this new community with a beautiful 4-bedroom, 3-bath home designed for modern living. With 10-foot ceilings and tall 8-foot doors on the main level, this home exudes sophistication and comfort.The main level features a guest room with a full bath, ideal for visitors. The open-plan layout includes a large island with quartz countertops, 42-inch cabinets with soft-close doors, under-counter lighting, and a stylish designer tile backsplash. The family room flows seamlessly into the kitchen and dining areas. Hardwood floors extend throughout the main living areas and stairs, adding a touch of luxury.Step outside to enjoy the covered patio with a concrete extension, perfect for outdoor entertaining. The property also includes an outdoor irrigation system for both the front and backyard, ensuring your outdoor spaces remain lush and inviting.Upstairs, the owners suite is a true retreat, featuring 10-foot trey ceilings and a spa-like bath with a designer tile shower, frameless shower door, and soaking tub. A versatile loft space at the top of the stairs provides an ideal spot for an office, media room, or activity room.The farmhouse elevation of this home complements its picturesque setting, offering sky views of Cumming from its elevated position on a hill. Situated in a gated community, you'll enjoy access to amenities including a pool, cabana, playground, and pocket parks.The Palisades is part of the vibrant Sawnee Village, which will soon feature retail and dining options within walking distance. Located in the heart of downtown Cumming, you'll be less than 2 miles from the new Cumming City Center, offering shopping, festivals, music, and outdoor dining at the Amphitheater park.Come and experience the best in modern living at Palisades at Sawnee Mill! [The Castleberry]
Association Fees / Info
Hoa: Yes
Hoa Fees Frequency: Monthly
Hoa Fees: 175
Community Features: Curbs, Gated, Homeowners Assoc, Near Schools, Near Shopping, Near Trails/Greenway, Park, Playground, Pool, Sidewalks, Street Lights
Association Fee Includes: Maintenance Grounds
Bathroom Info
Main Bathroom Level: 1
Total Baths: 3.00
Fullbaths: 3
Room Bedroom Features: Other
Bedroom Info
Beds: 4
Building Info
Habitable Residence: No
Business Info
Equipment: Irrigation Equipment
Exterior Features
Fence: None
Patio and Porch: Front Porch, Patio
Exterior Features: Private Yard, Rain Gutters
Road Surface Type: Asphalt
Pool Private: No
County: Forsyth - GA
Acres: 0.09
Pool Desc: None
Fees / Restrictions
Financial
Original Price: $664,900
Owner Financing: No
Garage / Parking
Parking Features: Driveway, Garage, Garage Door Opener, Garage Faces Front, Kitchen Level
Green / Env Info
Green Energy Generation: None
Handicap
Accessibility Features: None
Interior Features
Security Ftr: Carbon Monoxide Detector(s), Smoke Detector(s)
Fireplace Features: None
Levels: Two
Appliances: Dishwasher, Disposal, ENERGY STAR Qualified Water Heater, Gas Oven, Gas Range, Gas Water Heater, Microwave, Range Hood, Tankless Water Heater
Laundry Features: Laundry Room, Upper Level
Interior Features: Crown Molding, Disappearing Attic Stairs, Double Vanity, Entrance Foyer, High Ceilings 9 ft Upper, High Ceilings 10 ft Main, His and Hers Closets, Recessed Lighting, Tray Ceiling(s), Walk-In Closet(s)
Flooring: Carpet, Ceramic Tile, Hardwood, Laminate
Spa Features: None
Lot Info
Lot Size Source: Builder
Lot Features: Back Yard, Front Yard, Landscaped, Level, Sprinklers In Front, Sprinklers In Rear
Lot Size: 40x100
Misc
Property Attached: No
Home Warranty: Yes
Open House
Other
Other Structures: None
Property Info
Construction Materials: Cement Siding, HardiPlank Type
Year Built: 2,024
Builders Name: The Providence Group
Property Condition: New Construction
Roof: Composition, Shingle
Property Type: Residential Detached
Style: Farmhouse
Rental Info
Land Lease: No
Room Info
Kitchen Features: Kitchen Island, Pantry, Solid Surface Counters, View to Family Room
Room Master Bathroom Features: Double Vanity,Separate Tub/Shower,Soaking Tub
Room Dining Room Features: Open Concept
Special Features
Green Features: Appliances, Construction, Insulation
Special Listing Conditions: None
Special Circumstances: None
Sqft Info
Building Area Total: 2445
Building Area Source: Builder
Tax Info
Tax Year: 2,023
Tax Parcel Letter: NA
Unit Info
Utilities / Hvac
Cool System: Ceiling Fan(s), Central Air, Zoned
Electric: 110 Volts, 220 Volts in Laundry
Heating: Central, ENERGY STAR Qualified Equipment, Forced Air, Zoned
Utilities: Cable Available, Electricity Available, Natural Gas Available, Phone Available, Sewer Available, Underground Utilities, Water Available
Sewer: Public Sewer
Waterfront / Water
Water Body Name: None
Water Source: Public
Waterfront Features: None
Directions
Address is: 555 Pilgrim Mill Road Cumming, GA 30040 We are located in the trailer at the entrance of the property.Monday - Saturday 10:00 am-6:00 pm & Sunday 1:00-6:00 pm.Listing Provided courtesy of The Providence Group Realty, Llc.
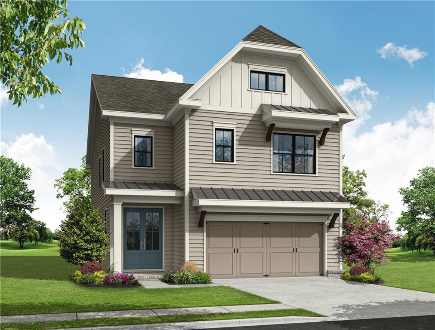
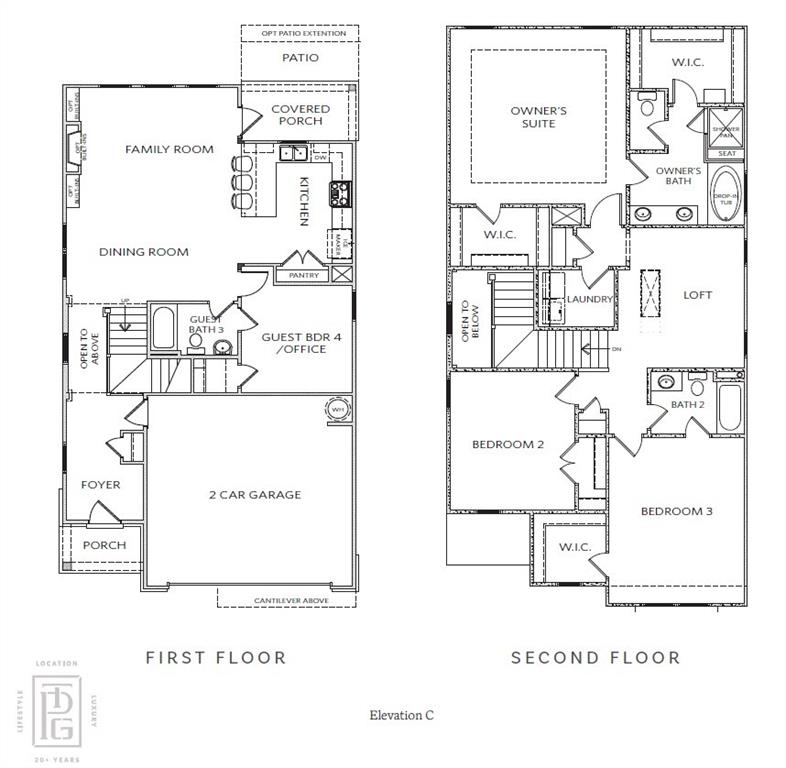
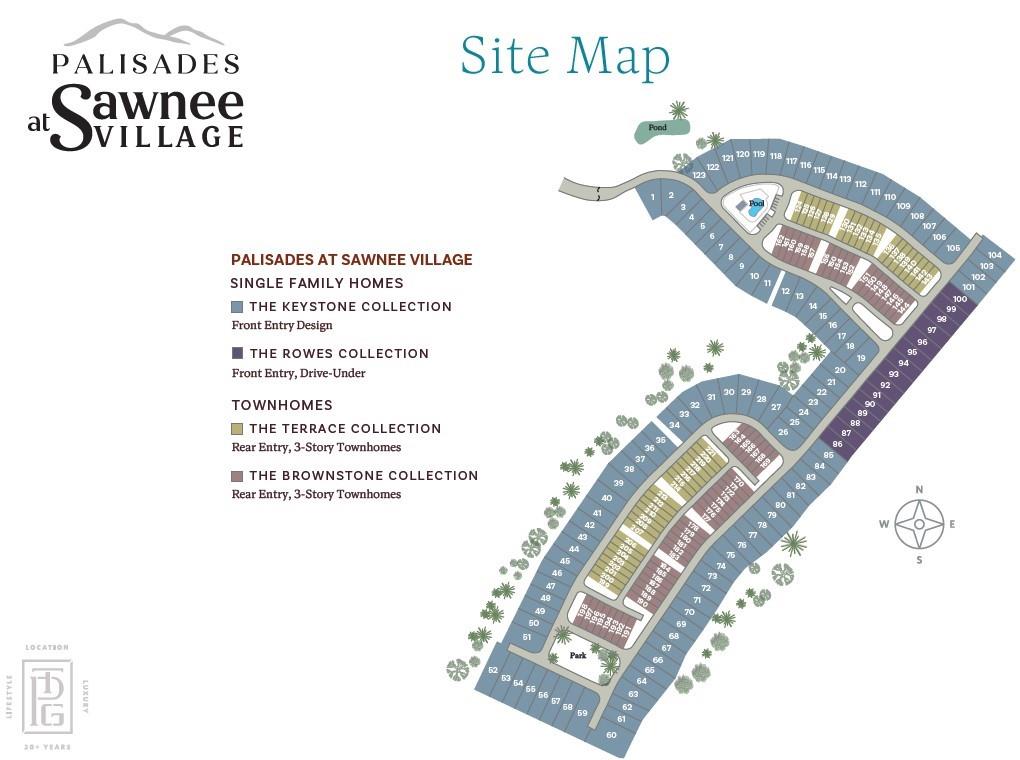
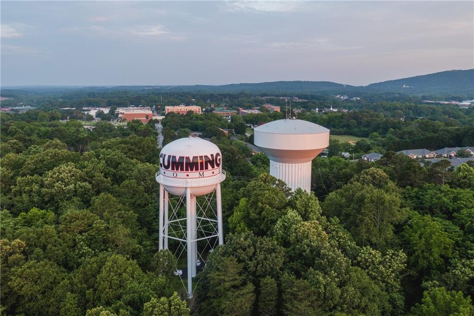
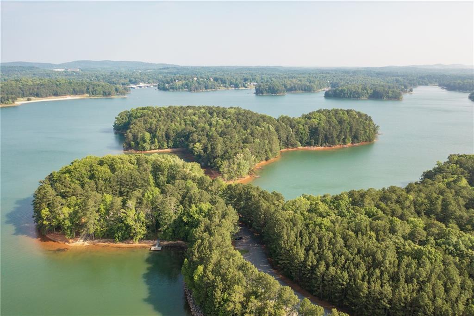
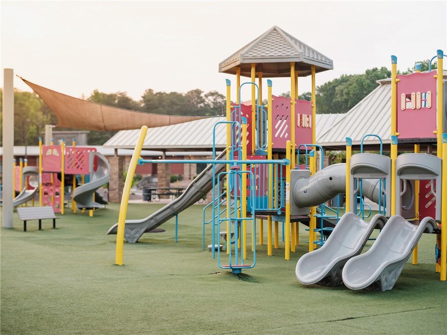
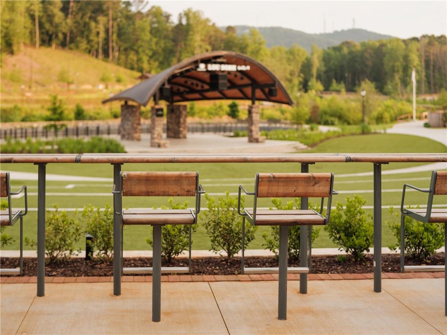
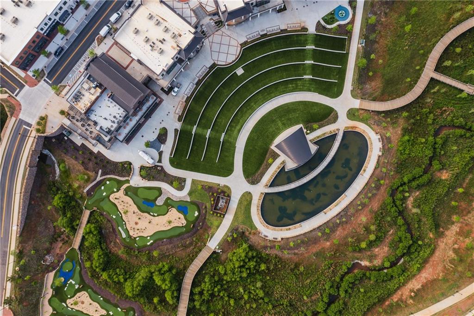
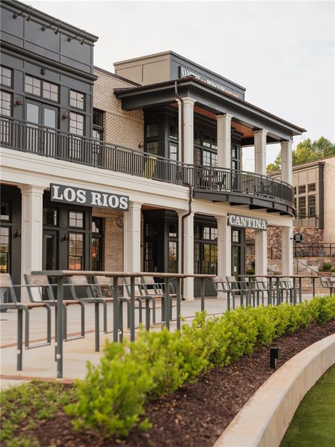
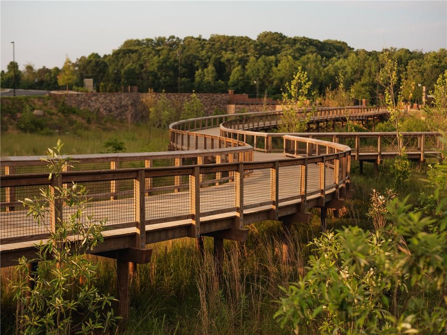
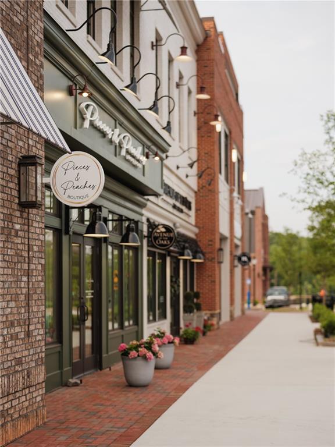
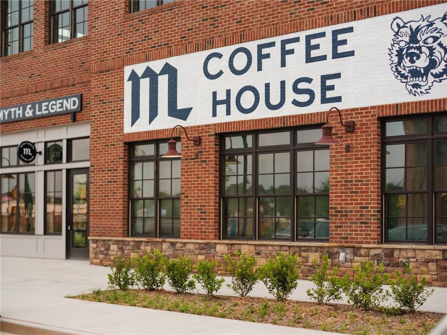
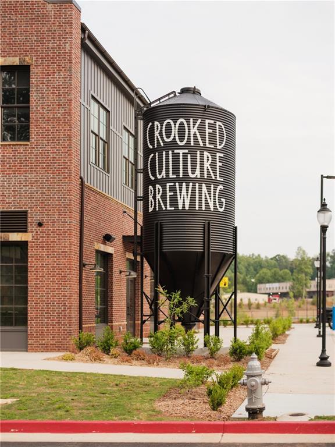
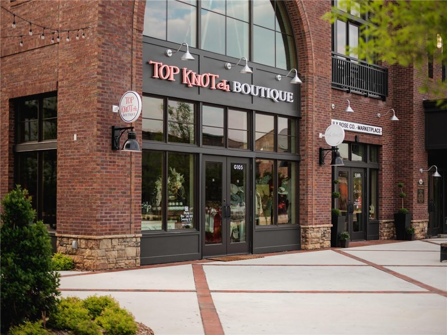
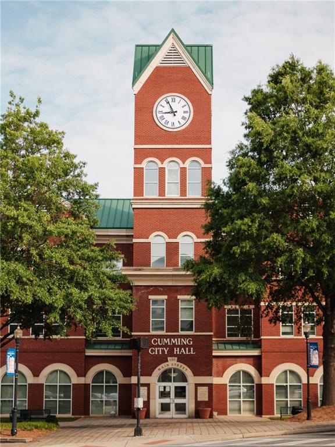
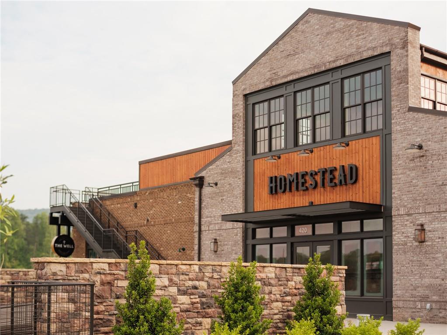
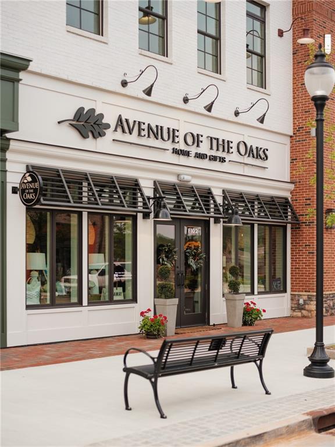
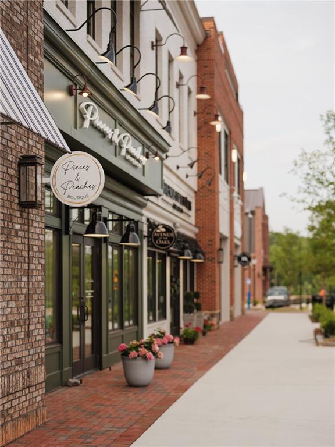
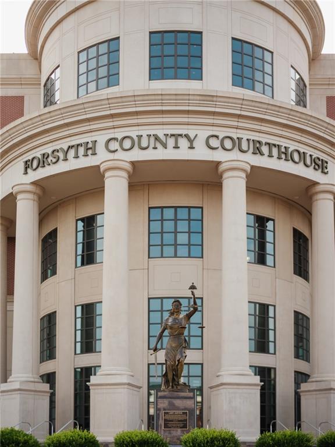
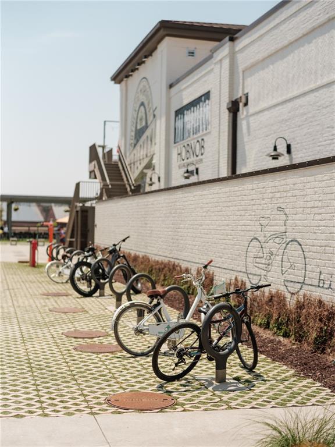
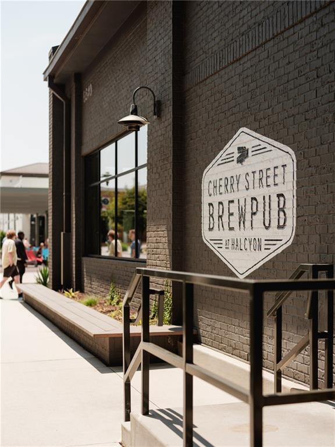
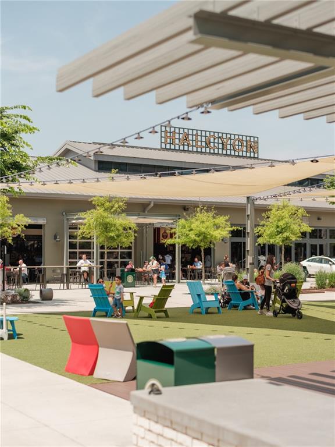
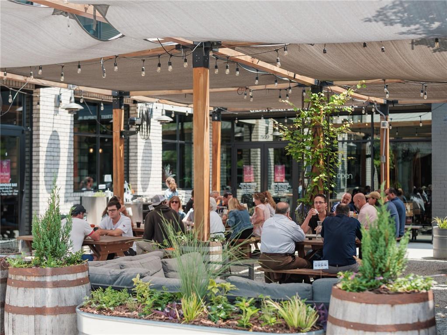
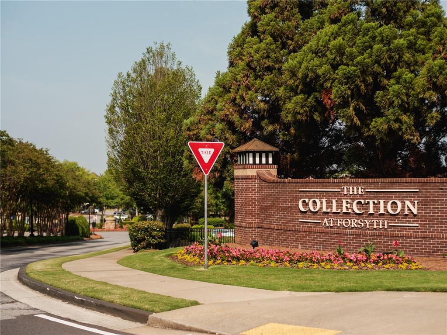
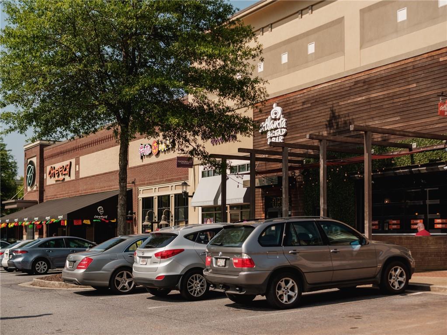
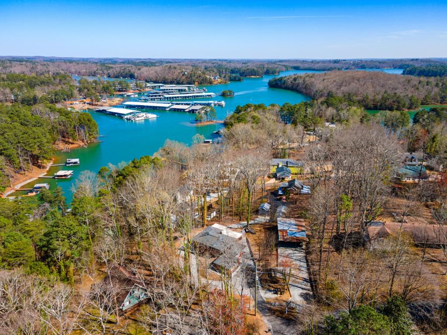
 MLS# 7352755
MLS# 7352755 