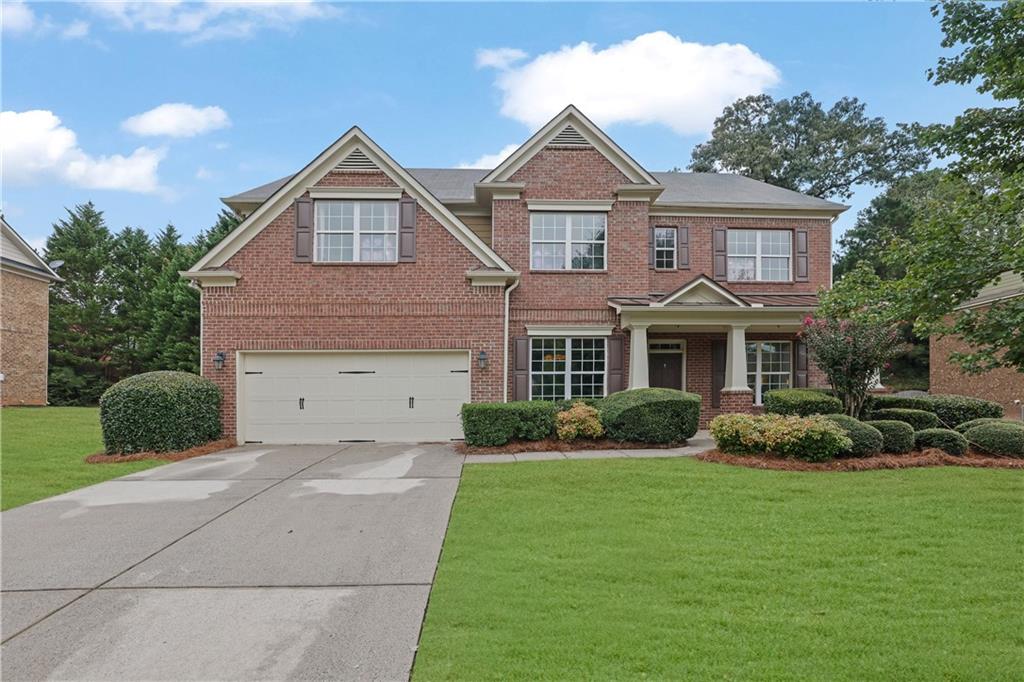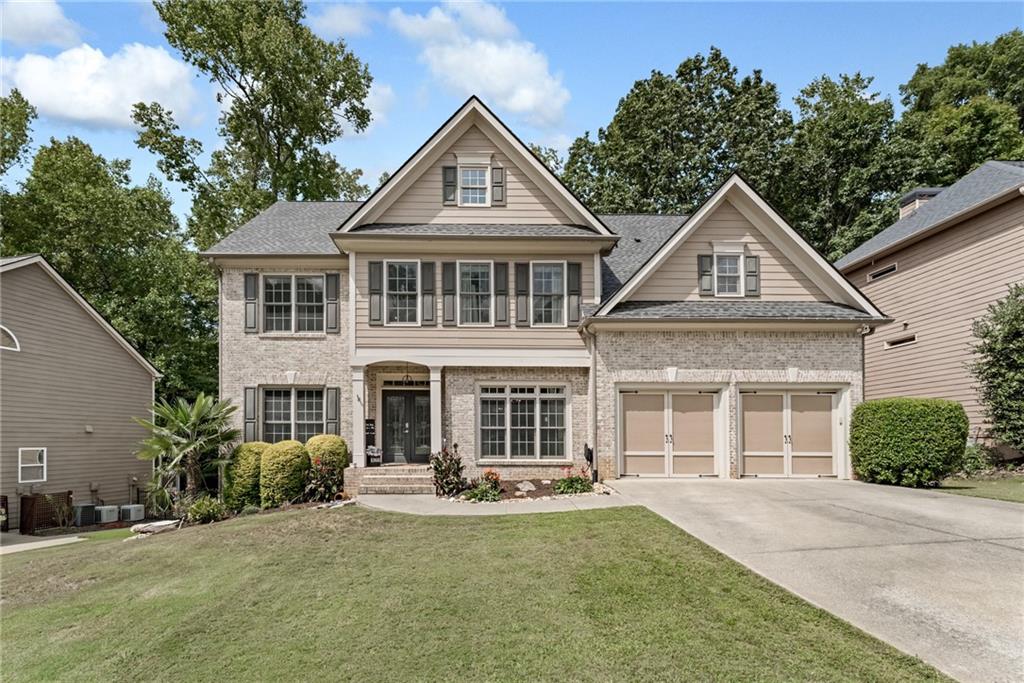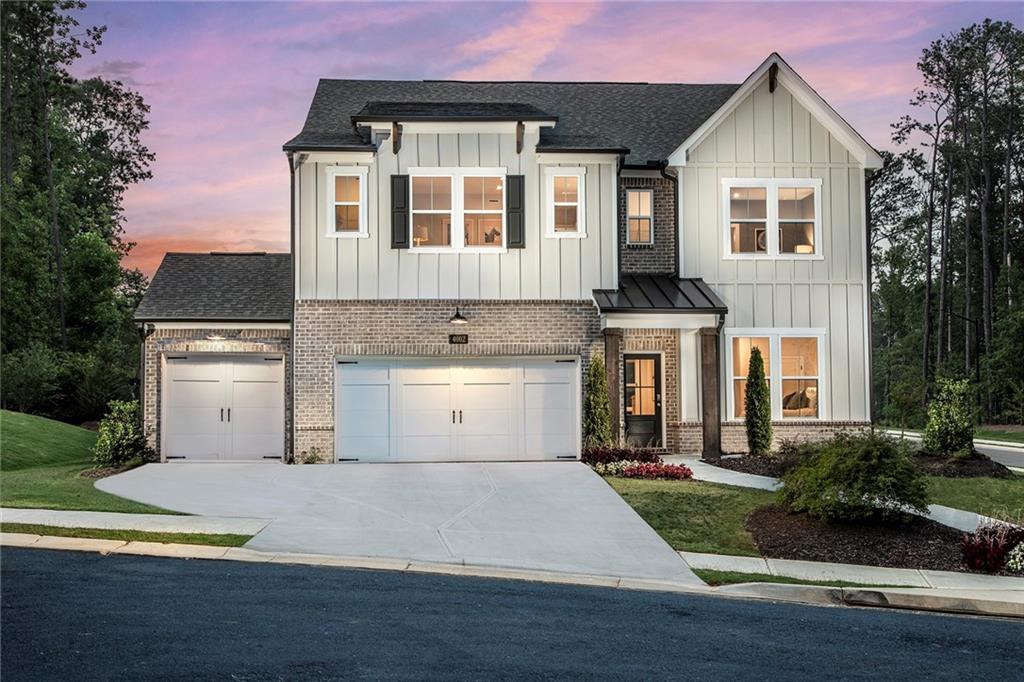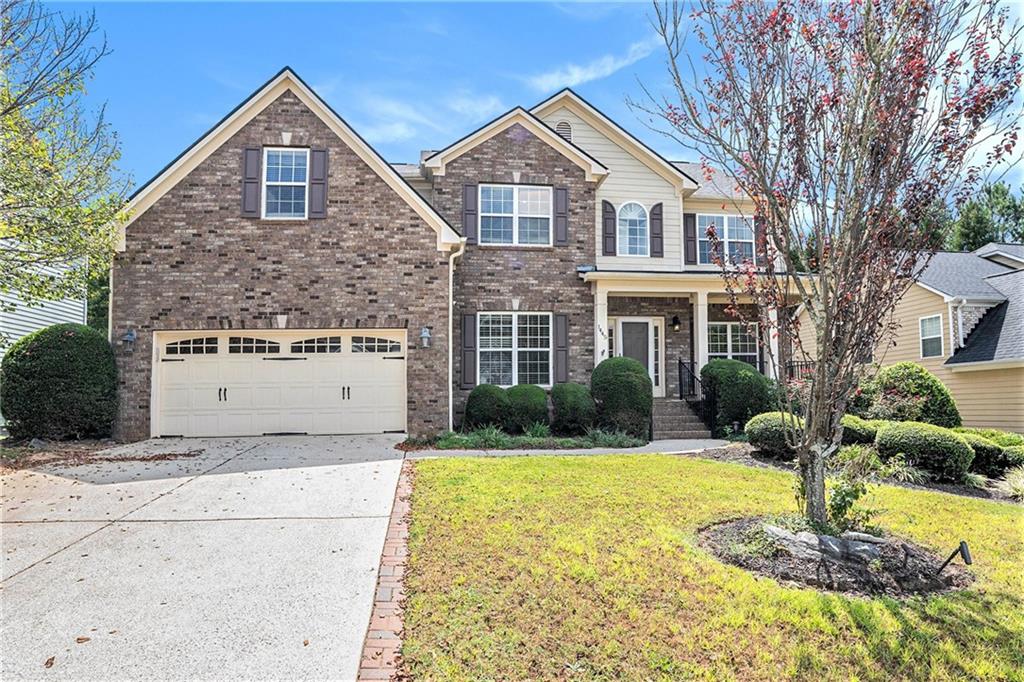Viewing Listing MLS# 399846101
Cumming, GA 30040
- 5Beds
- 4Full Baths
- N/AHalf Baths
- N/A SqFt
- 2024Year Built
- 0.09Acres
- MLS# 399846101
- Residential
- Single Family Residence
- Active
- Approx Time on Market1 month, 9 days
- AreaN/A
- CountyForsyth - GA
- Subdivision Palisades at Sawnee Village
Overview
Fabulous Fall Savings! Welcome to the Palisades at Sawnee Village. Introducing the Carter Floorplan, a stunning modern farmhouse 3 story residence in an exclusive gated entrance community, positioned high to offer spectacular views. This expansive home spans three levels, featuring 5 bedrooms and 4 bathrooms, with thoughtful design elements throughout. The main level boasts a convenient bedroom with a full bathroom featuring a standing shower, an inviting open family room seamlessly connecting to a gourmet kitchen equipped with double ovens and stainless steel appliances. The foyer includes a practical drop zone for shoes and bags, while 10-foot ceilings and 8-foot doors create a sense of grandeur.On the second level, youll find the luxurious owners suite with a 10-foot trey ceiling, providing a peaceful retreat. The media room is also located on this floor, perfect for entertainment and relaxation. The third level features Bedroom 5, offering additional privacy and flexibility. Enjoy outdoor living with a covered patio, and take advantage of the community amenities, including a pool, park, and playground. Located just a few miles from Interstate 400, 15 minutes from Lake Lanier, and less than 2 miles from Cumming City Center with its boutique shopping and unique restaurants, this home combines modern comforts with prime location benefits. As part of the grand opening, you still have the opportunity to select your own design options, allowing you to personalize this home to suit your unique taste and style. [The Carter]
Association Fees / Info
Hoa: Yes
Hoa Fees Frequency: Monthly
Hoa Fees: 175
Community Features: Curbs, Gated, Homeowners Assoc, Near Schools, Near Shopping, Near Trails/Greenway, Park, Playground, Pool, Sidewalks, Street Lights
Association Fee Includes: Maintenance Grounds
Bathroom Info
Main Bathroom Level: 1
Total Baths: 4.00
Fullbaths: 4
Room Bedroom Features: None
Bedroom Info
Beds: 5
Building Info
Habitable Residence: No
Business Info
Equipment: Irrigation Equipment
Exterior Features
Fence: None
Patio and Porch: Covered, Front Porch, Patio
Exterior Features: Private Yard, Rain Gutters
Road Surface Type: Asphalt
Pool Private: No
County: Forsyth - GA
Acres: 0.09
Pool Desc: None
Fees / Restrictions
Financial
Original Price: $697,350
Owner Financing: No
Garage / Parking
Parking Features: Driveway, Garage, Garage Door Opener, Garage Faces Front, Kitchen Level
Green / Env Info
Green Energy Generation: None
Handicap
Accessibility Features: None
Interior Features
Security Ftr: Carbon Monoxide Detector(s), Smoke Detector(s)
Fireplace Features: None
Levels: Three Or More
Appliances: Dishwasher, Disposal, ENERGY STAR Qualified Water Heater, Gas Oven, Gas Range, Gas Water Heater, Microwave, Range Hood, Tankless Water Heater
Laundry Features: Laundry Room, Upper Level
Interior Features: Crown Molding, Disappearing Attic Stairs, Double Vanity, Entrance Foyer, High Ceilings 9 ft Upper, High Ceilings 10 ft Main, His and Hers Closets, Recessed Lighting, Tray Ceiling(s), Walk-In Closet(s)
Flooring: Carpet, Ceramic Tile, Hardwood, Laminate
Spa Features: None
Lot Info
Lot Size Source: Builder
Lot Features: Back Yard, Front Yard, Landscaped, Level, Sprinklers In Front, Sprinklers In Rear
Lot Size: 40x100
Misc
Property Attached: No
Home Warranty: Yes
Open House
Other
Other Structures: None
Property Info
Construction Materials: Cement Siding, HardiPlank Type
Year Built: 2,024
Builders Name: The Providence Group
Property Condition: New Construction
Roof: Composition, Shingle
Property Type: Residential Detached
Style: Farmhouse
Rental Info
Land Lease: No
Room Info
Kitchen Features: Breakfast Room, Kitchen Island, Pantry Walk-In, Solid Surface Counters, View to Family Room
Room Master Bathroom Features: Double Vanity,Separate Tub/Shower,Soaking Tub
Room Dining Room Features: Open Concept
Special Features
Green Features: Appliances, Construction, Insulation
Special Listing Conditions: None
Special Circumstances: None
Sqft Info
Building Area Total: 2819
Building Area Source: Builder
Tax Info
Tax Year: 2,023
Tax Parcel Letter: NA
Unit Info
Utilities / Hvac
Cool System: Ceiling Fan(s), Central Air, Zoned
Electric: 110 Volts, 220 Volts in Laundry
Heating: Central, ENERGY STAR Qualified Equipment, Forced Air, Zoned
Utilities: Cable Available, Electricity Available, Natural Gas Available, Phone Available, Sewer Available, Underground Utilities, Water Available
Sewer: Public Sewer
Waterfront / Water
Water Body Name: None
Water Source: Public
Waterfront Features: None
Directions
Address is: 555 Pilgrim Mill Road Cumming, GA 30040 We are located in the trailer at the entrance of the property.Listing Provided courtesy of The Providence Group Realty, Llc.
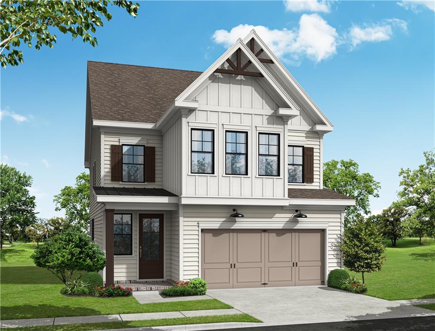
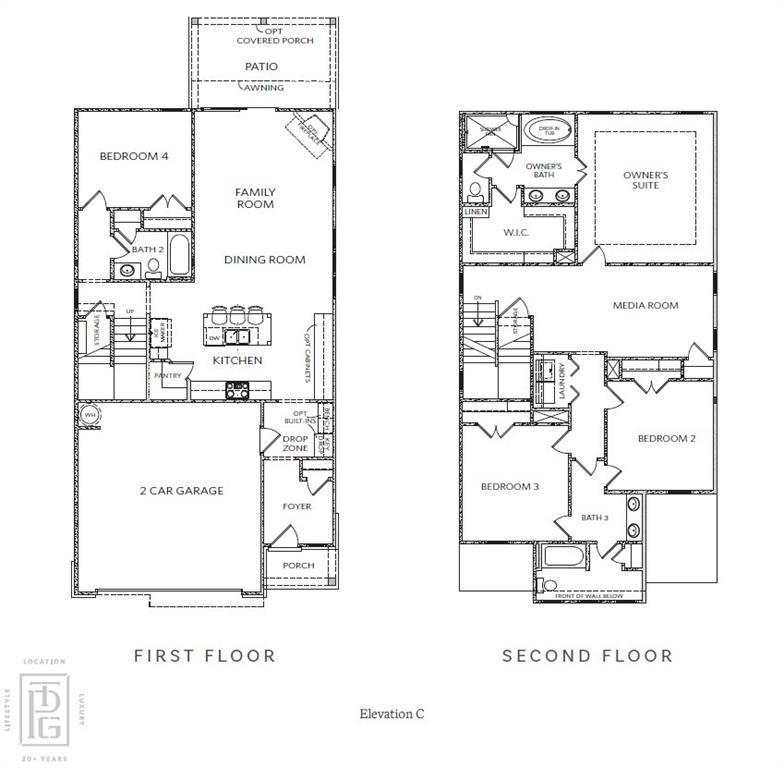
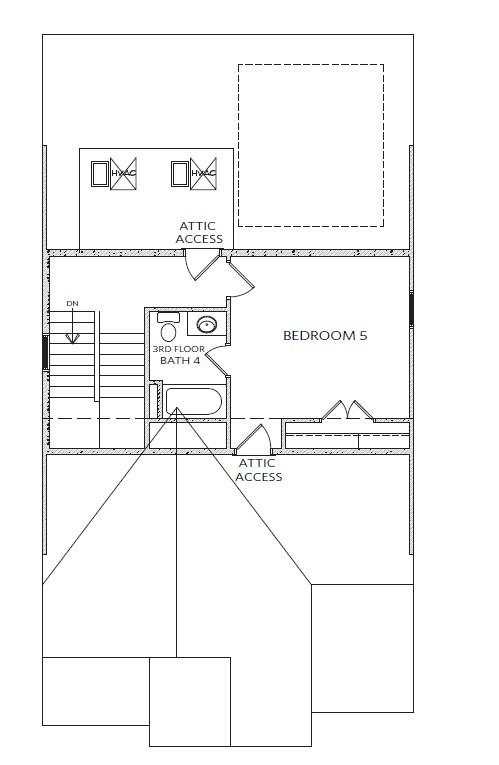
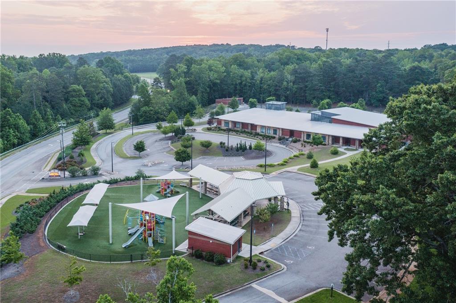
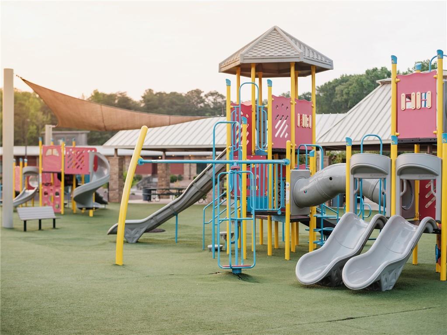
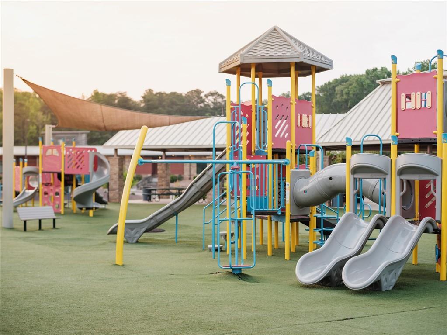
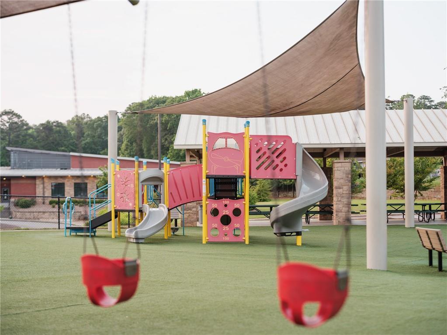
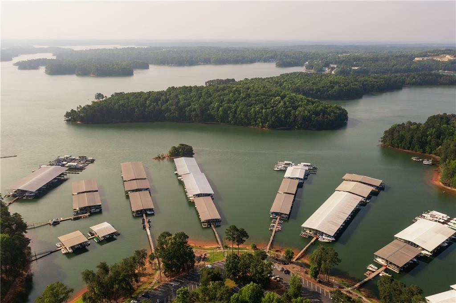
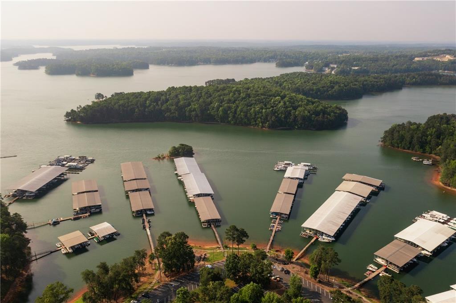
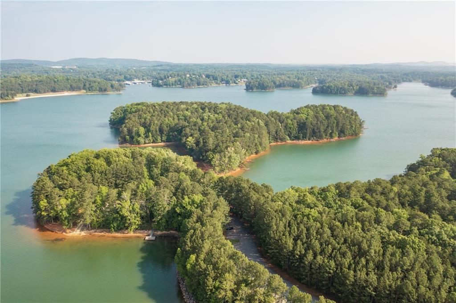
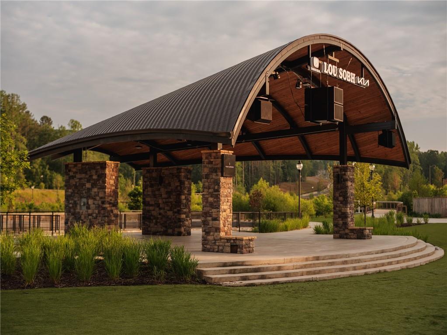
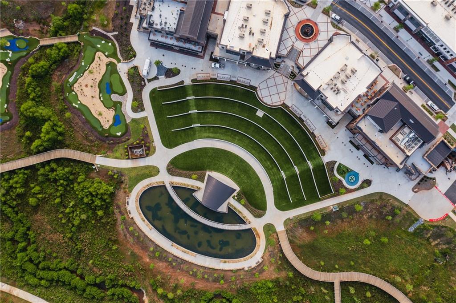
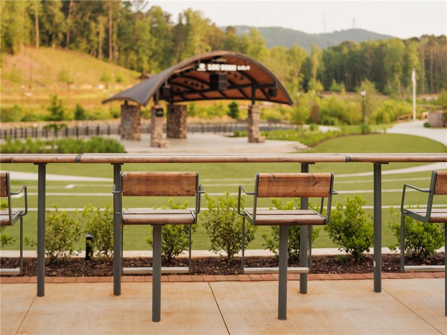
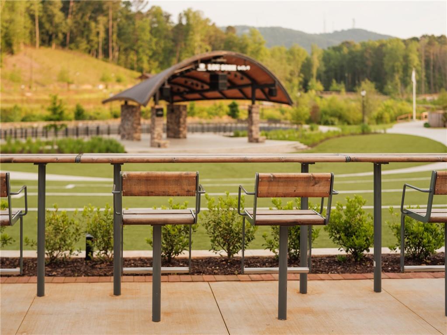
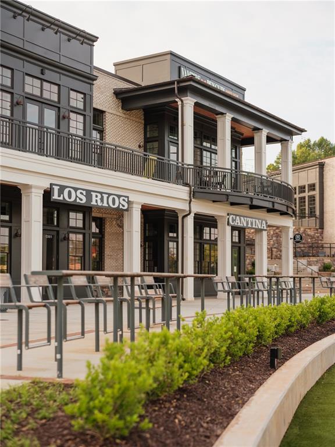
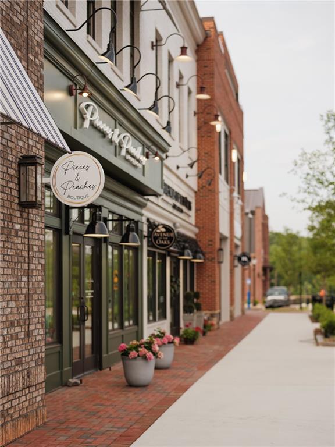
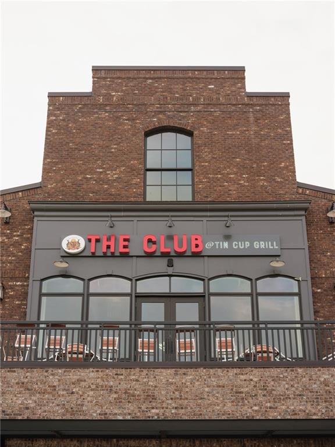
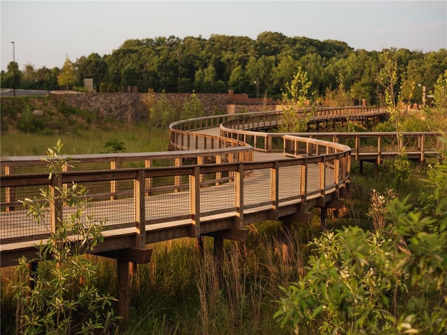
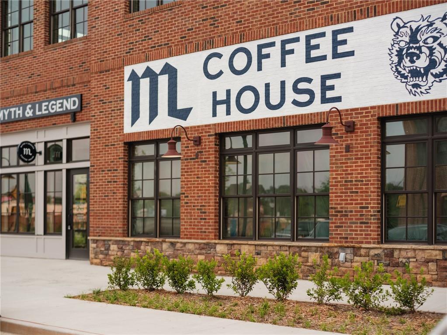
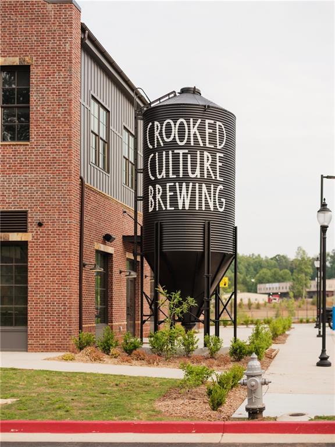
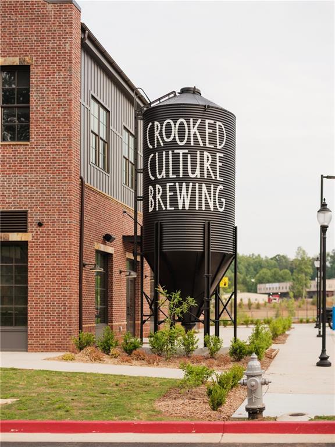
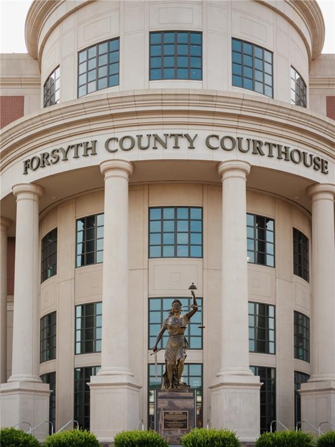
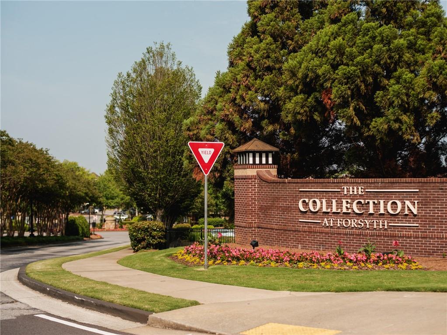
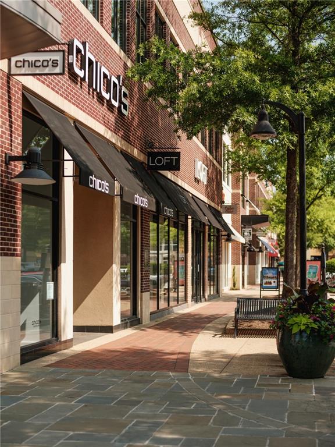
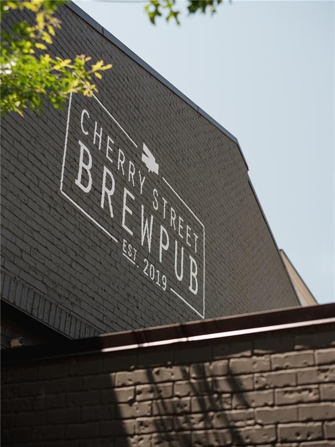
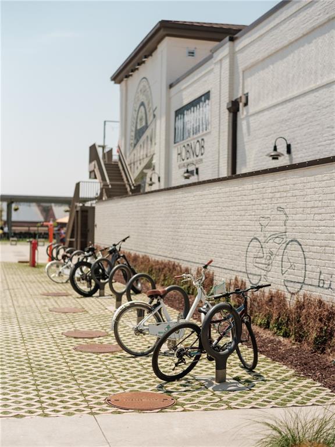
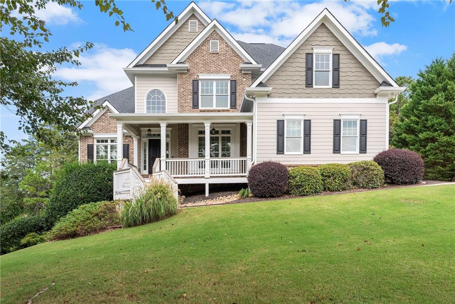
 MLS# 405276142
MLS# 405276142 