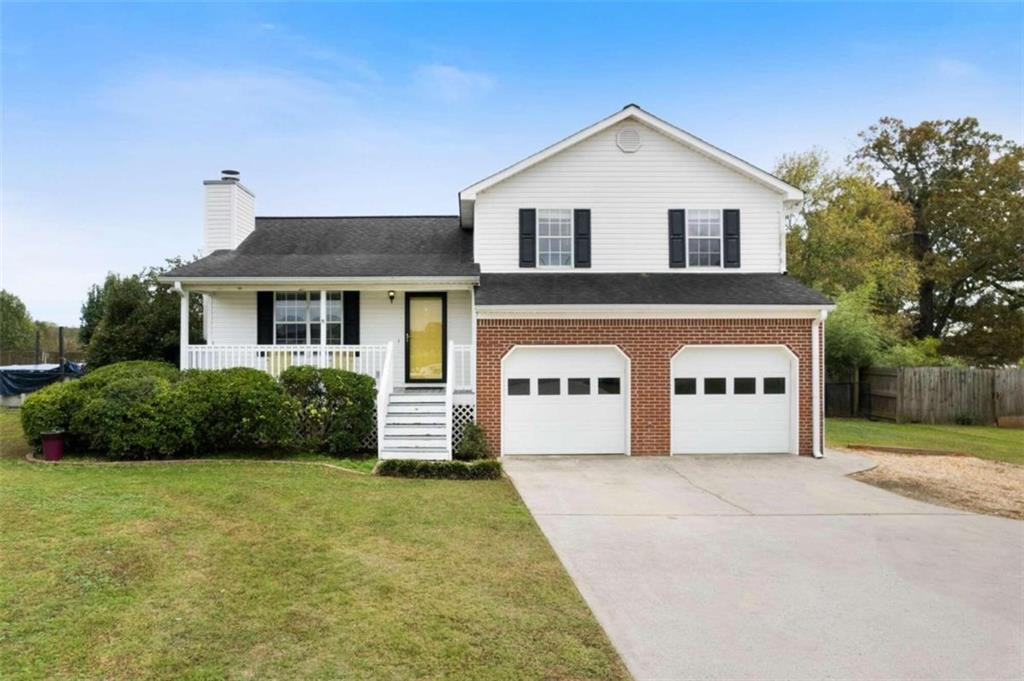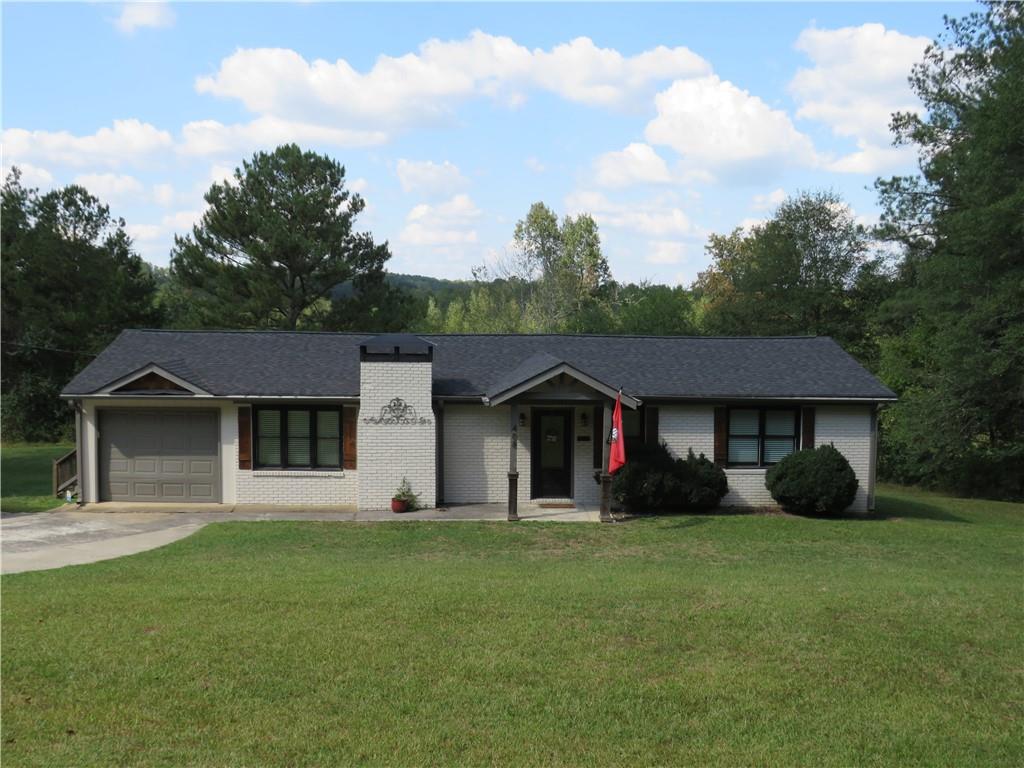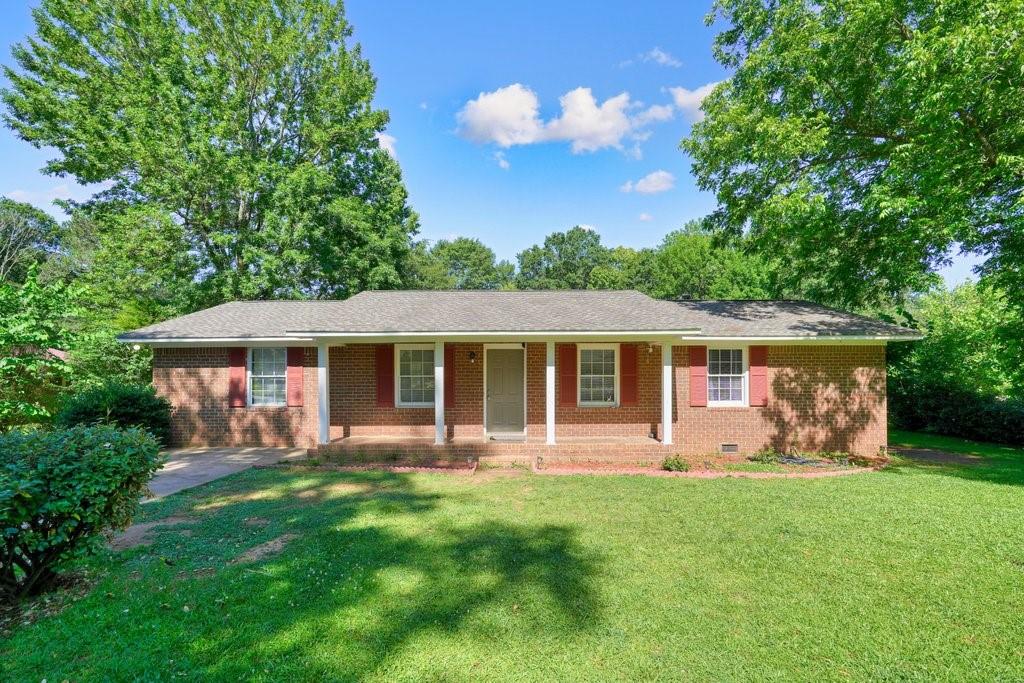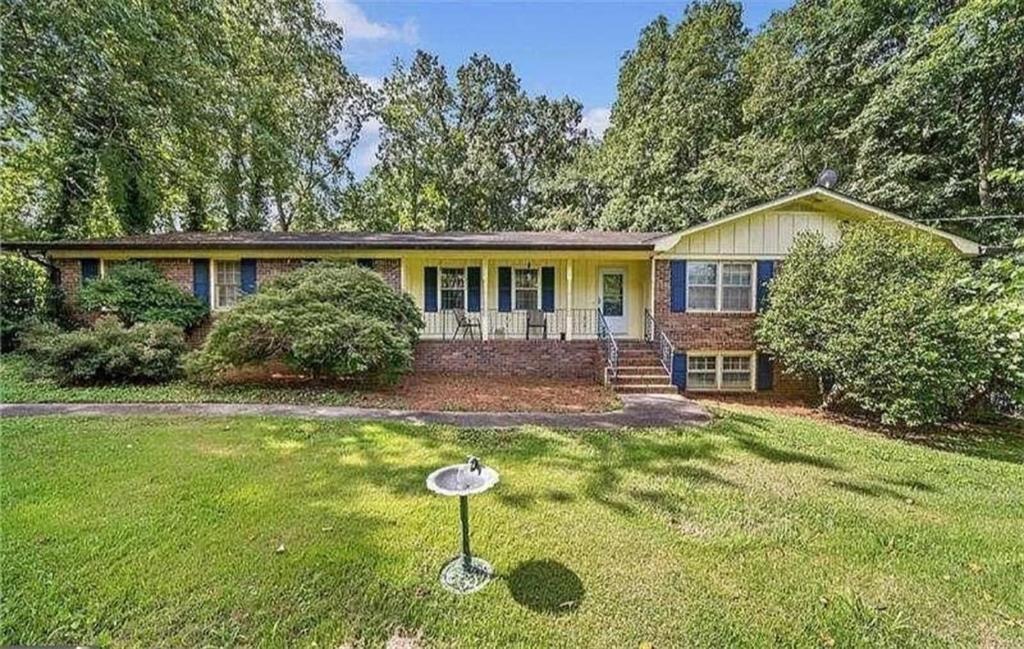Viewing Listing MLS# 399802562
Cedartown, GA 30125
- 3Beds
- 2Full Baths
- N/AHalf Baths
- N/A SqFt
- 1966Year Built
- 0.34Acres
- MLS# 399802562
- Residential
- Single Family Residence
- Active
- Approx Time on Market3 months, 4 days
- AreaN/A
- CountyPolk - GA
- Subdivision Valley/Edgewood Estates
Overview
SELLER IS OFFERING A 2/1 RATE BUYDOWN with use of preferred lender! Completely renovated 3 bed/2 bath home located in Valley Estates, just minutes from Downtown Cedartown. The seller did not miss any details with this beautiful renovation. Upon entering the home, you will see the spacious, open-concept living room, kitchen, and breakfast area. This home includes a BRAND NEW HVAC, hot water heater, appliances, garage doors, fixtures, freshly painted walls, and gorgeous hardwood floors. The updated kitchen is equipped with stainless steel appliances, quartz countertops, island and modern soft close cabinets with plenty of storage space. Directly off the kitchen is an oversized laundry room, with brand new tile flooring. Both bathrooms include upgrades, such as tile flooring, shower, and updated vanities. Enjoy your mornings or afternoons on the newly screened in back patio, overlooking the flat backyard. This home also features a brand new garage/garage doors. There is even new plumbing from the street to the septic tank.
Association Fees / Info
Hoa: No
Community Features: None
Bathroom Info
Main Bathroom Level: 2
Total Baths: 2.00
Fullbaths: 2
Room Bedroom Features: Master on Main
Bedroom Info
Beds: 3
Building Info
Habitable Residence: No
Business Info
Equipment: None
Exterior Features
Fence: None
Patio and Porch: Patio, Rear Porch, Screened
Exterior Features: None
Road Surface Type: Asphalt, Concrete
Pool Private: No
County: Polk - GA
Acres: 0.34
Pool Desc: None
Fees / Restrictions
Financial
Original Price: $285,000
Owner Financing: No
Garage / Parking
Parking Features: Garage, Garage Door Opener, Garage Faces Front, Level Driveway
Green / Env Info
Green Energy Generation: None
Handicap
Accessibility Features: None
Interior Features
Security Ftr: None
Fireplace Features: None
Levels: One
Appliances: Dishwasher
Laundry Features: Laundry Room, Main Level
Interior Features: Other
Flooring: Hardwood
Spa Features: None
Lot Info
Lot Size Source: Public Records
Lot Features: Back Yard, Front Yard, Level
Lot Size: 150 x 100
Misc
Property Attached: No
Home Warranty: No
Open House
Other
Other Structures: None
Property Info
Construction Materials: Brick 4 Sides
Year Built: 1,966
Property Condition: Updated/Remodeled
Roof: Shingle
Property Type: Residential Detached
Style: Ranch
Rental Info
Land Lease: No
Room Info
Kitchen Features: Cabinets White, Kitchen Island, Stone Counters, View to Family Room
Room Master Bathroom Features: Shower Only
Room Dining Room Features: Open Concept
Special Features
Green Features: None
Special Listing Conditions: None
Special Circumstances: Investor Owned, No disclosures from Seller
Sqft Info
Building Area Total: 1326
Building Area Source: Owner
Tax Info
Tax Amount Annual: 868
Tax Year: 2,023
Tax Parcel Letter: 030J095
Unit Info
Utilities / Hvac
Cool System: Ceiling Fan(s), Central Air, Electric
Electric: 110 Volts
Heating: Natural Gas
Utilities: Electricity Available, Natural Gas Available, Water Available
Sewer: Septic Tank
Waterfront / Water
Water Body Name: None
Water Source: Public
Waterfront Features: None
Directions
From Rockmart- Take Cedartown Hwy towards Cedartown. Turn right onto Collard Valley Rd. Take a slight right turn onto Abner Dr. Turn left onto Valley Rd. 630 Valley Rd is on your right. From Rome: Take Turner McCall Blvd to E Second Ave SE. Keep right to stay on Cedartown Hwy SW. After 16 miles, turn right onto Collard Valley Rd. Then in 0.8 miles, turn left onto W View Rd. Turn left onto Hillside Dr. It will be on your left.Listing Provided courtesy of Leslie Howren Chatman Realty
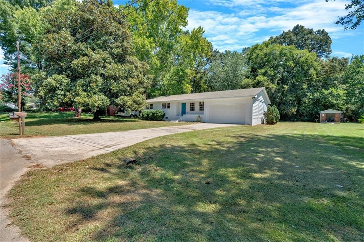
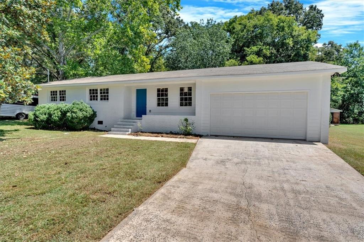
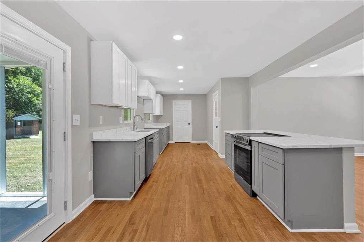
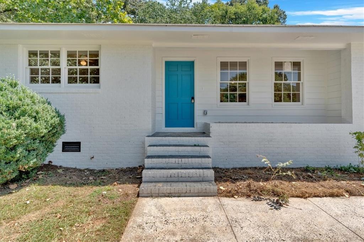
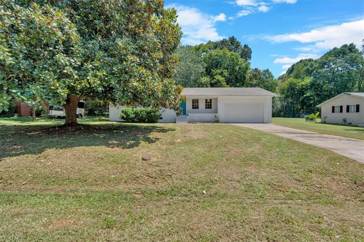
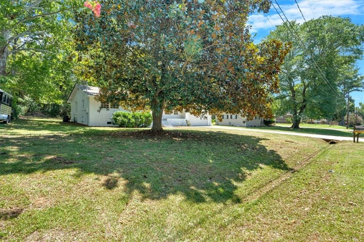
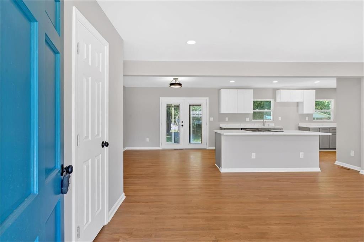
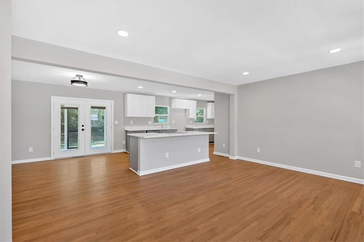
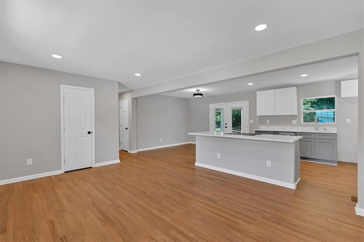
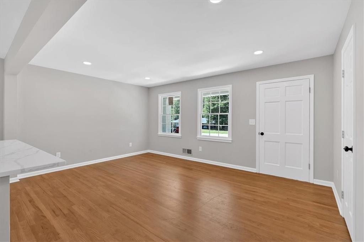
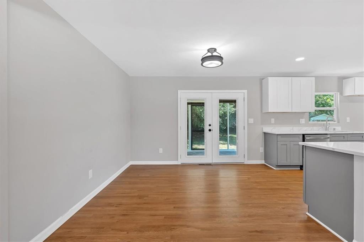
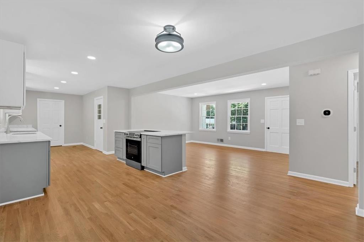
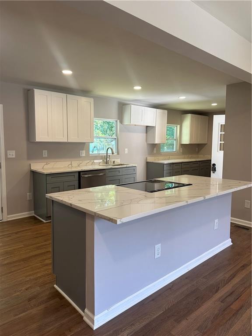
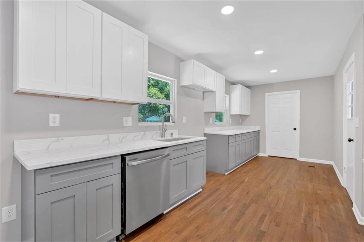
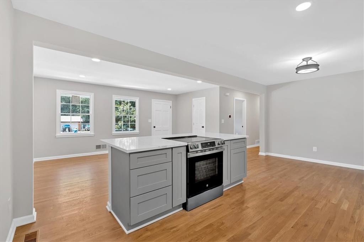
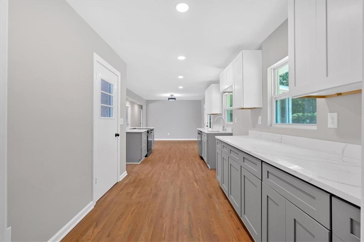
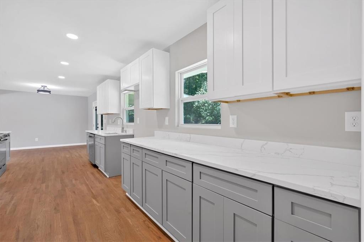
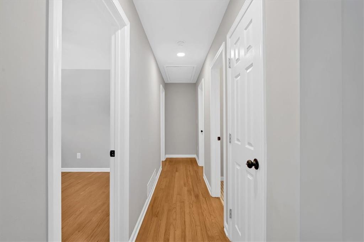
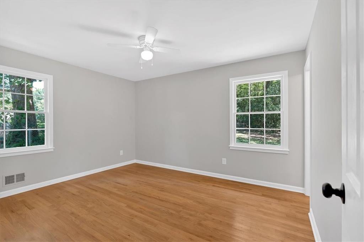
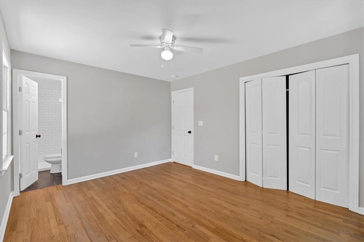
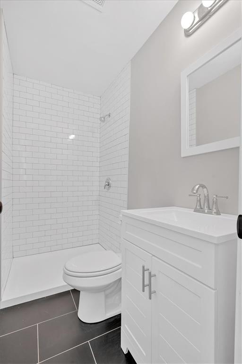
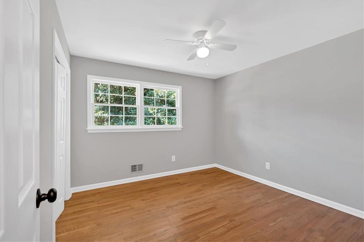
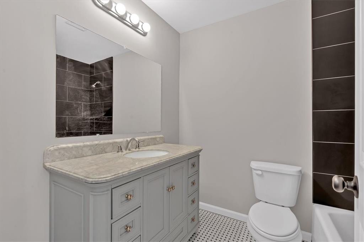
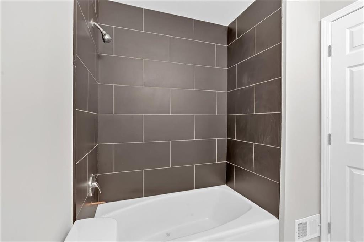
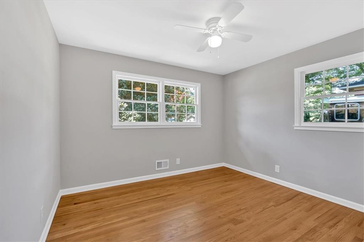
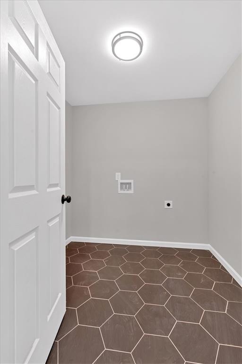
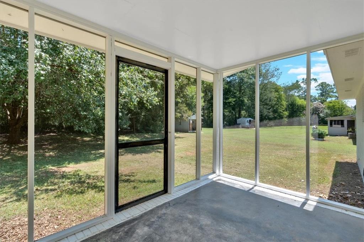
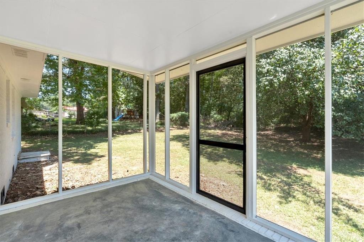
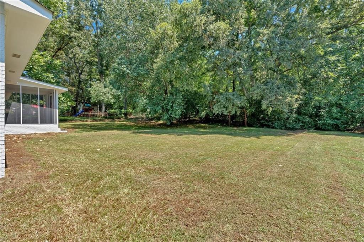
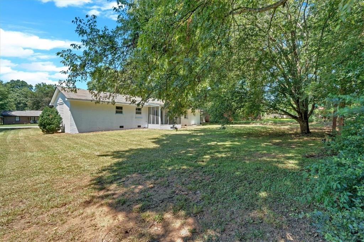
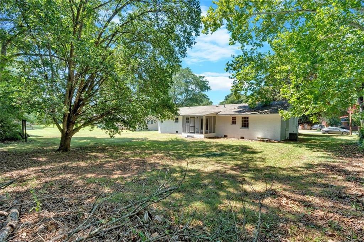
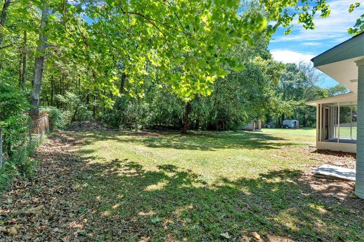
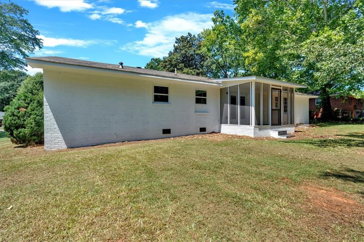
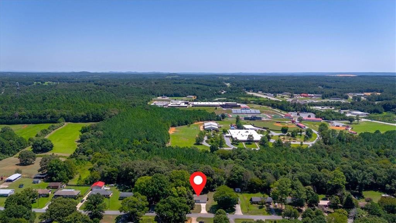
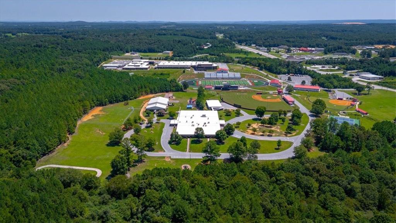
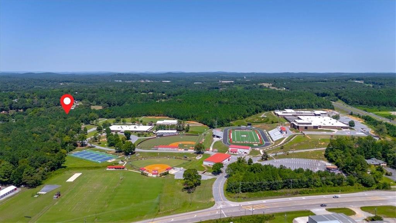
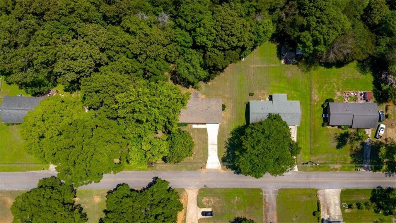
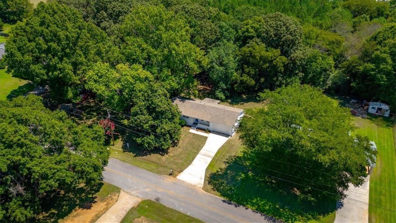
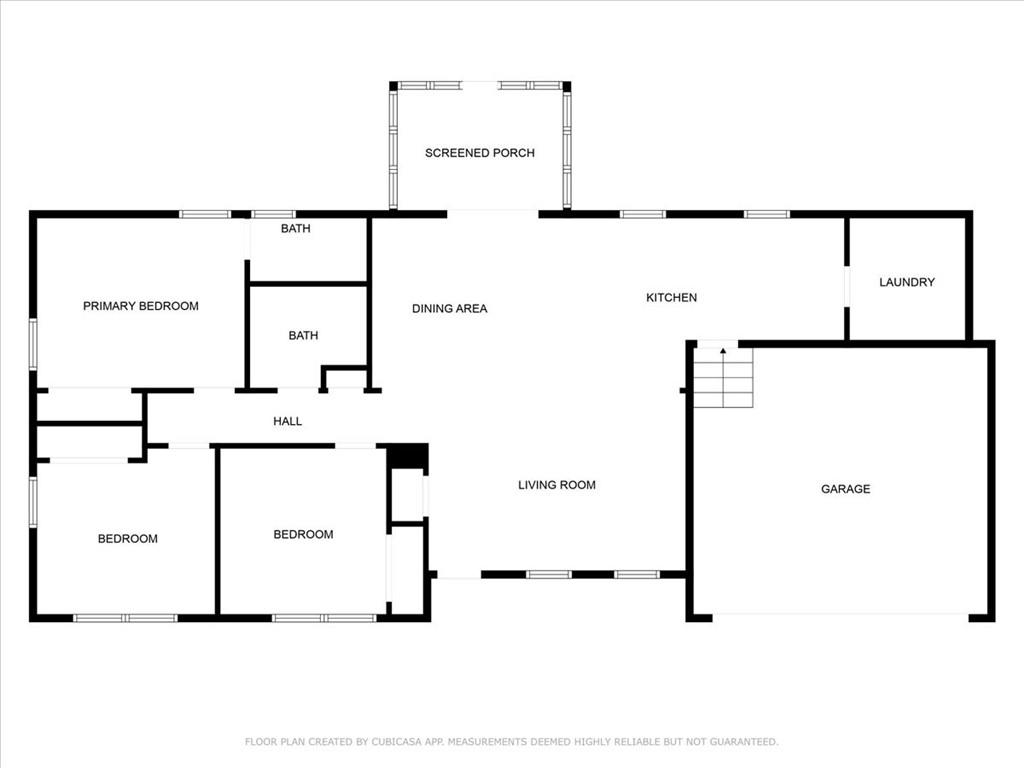
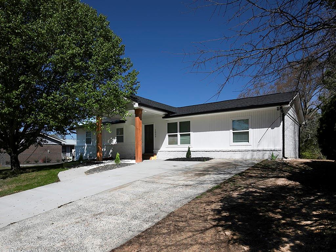
 MLS# 7371390
MLS# 7371390 