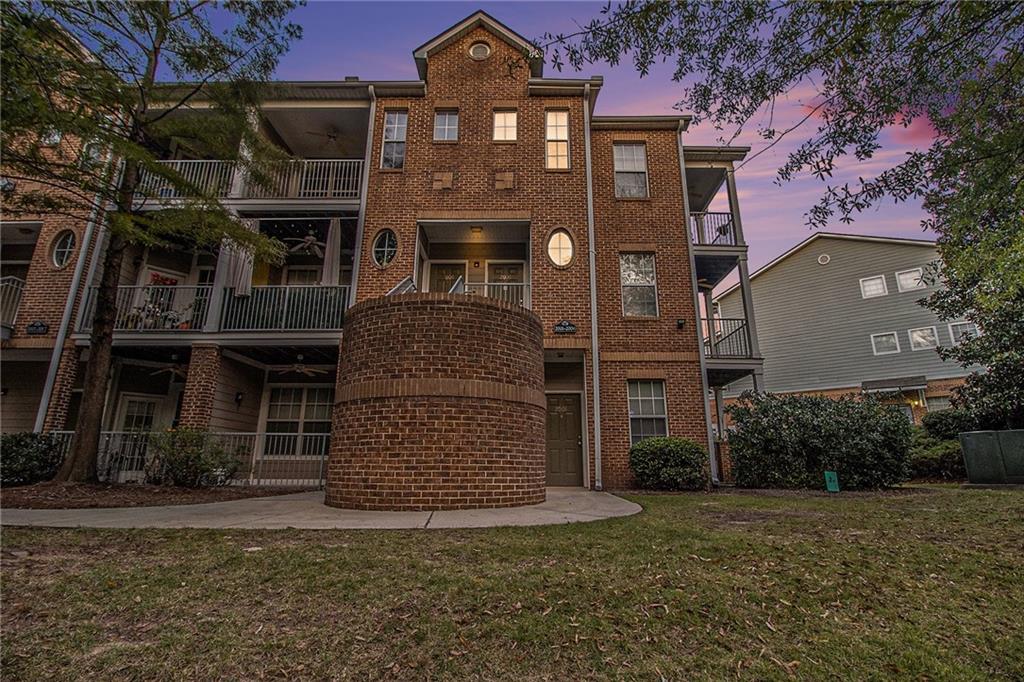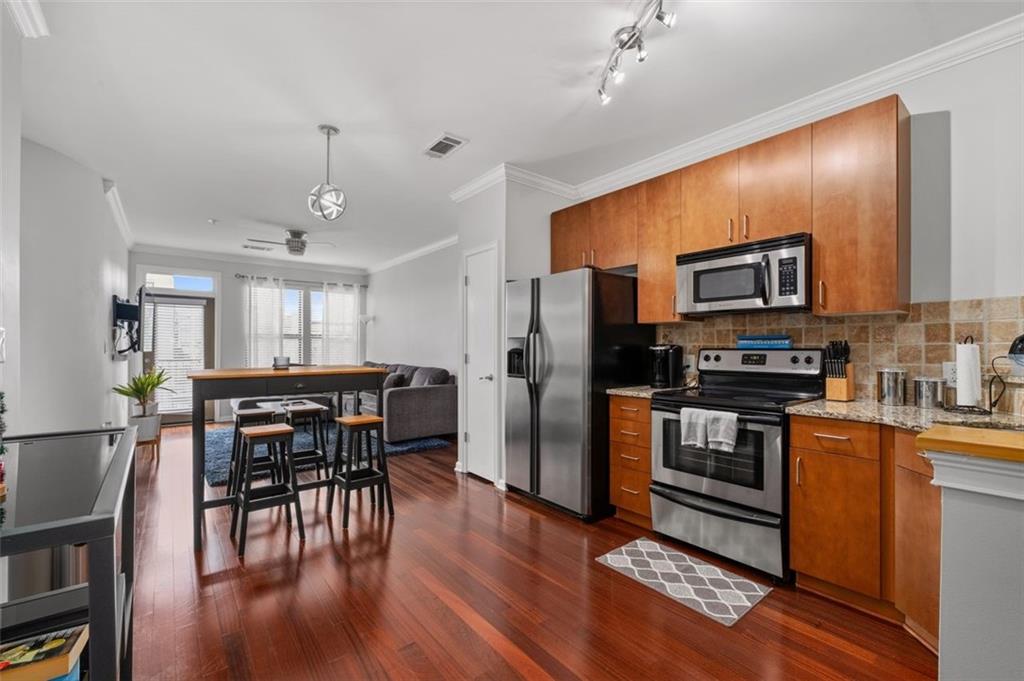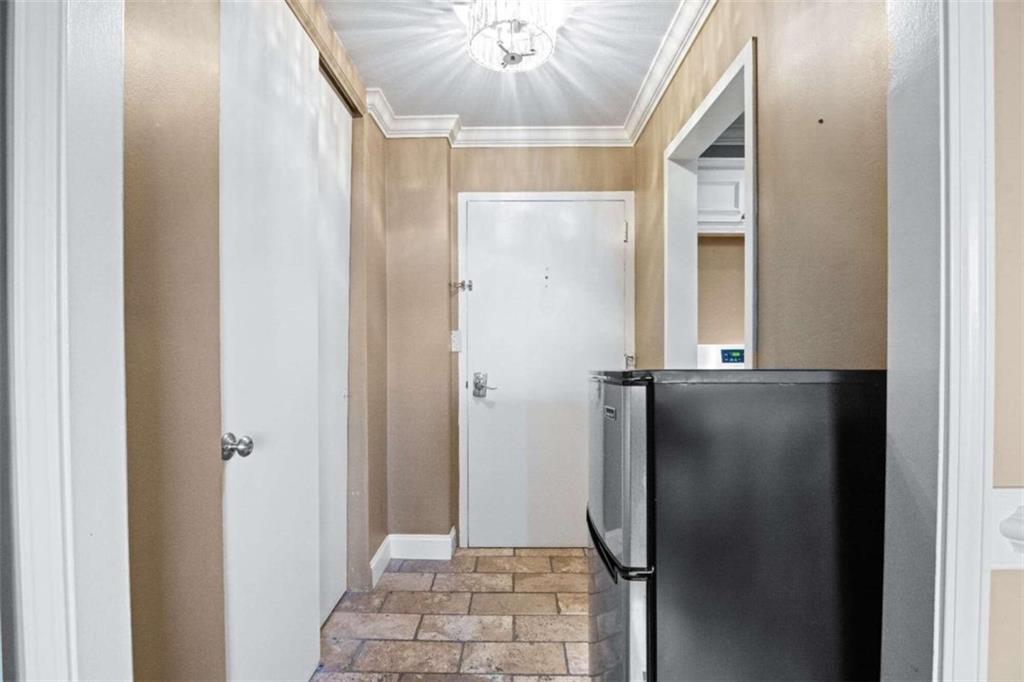Viewing Listing MLS# 399741791
Atlanta, GA 30328
- 1Beds
- 1Full Baths
- N/AHalf Baths
- N/A SqFt
- 1983Year Built
- 0.02Acres
- MLS# 399741791
- Residential
- Condominium
- Pending
- Approx Time on Market2 months, 26 days
- AreaN/A
- CountyFulton - GA
- Subdivision Mount Vernon Village
Overview
HOA just replaced all roofs in this community in 2023 and 2024 - No special assessments under consideration!!! Rare combination of stepless RENOVATED + estate-owned condo in private 55+ community! Pocket doors and other upgrades and perfect location with COURTYARD VIEW!! 55+ Condo in Independent Living Community. Don't miss out on these gorgeous finishes with updated flooring, kitchen and bath counters, high-end shower/sprayer, fresh neutral paint, crown molding, pocket doors and more in this well done renovation. Interior courtyard view and convenient to parking. Kitchen appliances included. Huge walk-in closet. HOA fee is $1374 monthly and includes utilities (including electricity), daily dinner meal, 2x a month housekeeping, 24 hour front desk attendant, exterior and common area maintenance and more. Don't miss out on this beautiful condo in the heart of Sandy Springs. 55+ independent living community. Next to Mount Vernon Presbyterian Church and Mount Vernon School. Rentals allowed.
Association Fees / Info
Hoa Fees: 1374
Hoa: No
Community Features: Concierge
Hoa Fees Frequency: Monthly
Association Fee Includes: Electricity, Maintenance Grounds, Maintenance Structure, Pest Control, Receptionist, Reserve Fund, Sewer, Termite, Trash, Utilities
Bathroom Info
Main Bathroom Level: 1
Total Baths: 1.00
Fullbaths: 1
Room Bedroom Features: Master on Main
Bedroom Info
Beds: 1
Building Info
Habitable Residence: No
Business Info
Equipment: None
Exterior Features
Fence: None
Patio and Porch: Covered
Exterior Features: Courtyard, Private Yard
Road Surface Type: Concrete
Pool Private: No
County: Fulton - GA
Acres: 0.02
Pool Desc: None
Fees / Restrictions
Financial
Original Price: $145,000
Owner Financing: No
Garage / Parking
Parking Features: Parking Lot
Green / Env Info
Green Energy Generation: None
Handicap
Accessibility Features: Accessible Closets, Accessible Bedroom
Interior Features
Security Ftr: Closed Circuit Camera(s), Security Lights, Smoke Detector(s)
Fireplace Features: None
Levels: Two
Appliances: Dishwasher, Disposal, Refrigerator
Laundry Features: Common Area
Interior Features: High Ceilings 9 ft Main
Flooring: Laminate
Spa Features: None
Lot Info
Lot Size Source: Public Records
Lot Features: Landscaped
Lot Size: x
Misc
Property Attached: Yes
Home Warranty: No
Open House
Other
Other Structures: None
Property Info
Construction Materials: Brick 4 Sides
Year Built: 1,983
Property Condition: Resale
Roof: Shingle
Property Type: Residential Attached
Style: Mid-Rise (up to 5 stories)
Rental Info
Land Lease: No
Room Info
Kitchen Features: Cabinets White
Room Master Bathroom Features: Shower Only
Room Dining Room Features: Great Room
Special Features
Green Features: None
Special Listing Conditions: None
Special Circumstances: Active Adult Community
Sqft Info
Building Area Total: 700
Building Area Source: Public Records
Tax Info
Tax Amount Annual: 1161
Tax Year: 2,023
Tax Parcel Letter: 17-0071-0008-020-8
Unit Info
Unit: C120
Num Units In Community: 70
Utilities / Hvac
Cool System: Ceiling Fan(s), Central Air
Electric: 110 Volts
Heating: Central
Utilities: Cable Available
Sewer: Public Sewer
Waterfront / Water
Water Body Name: None
Water Source: Public
Waterfront Features: None
Directions
475 Mount Vernon Highway NE - Please put NE in remarks in order to get to the right location. Enter through main lobby and sign-in Lockbox located at main entranceListing Provided courtesy of Haynes And Associates
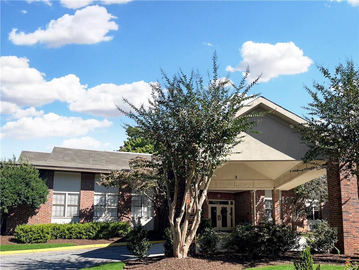
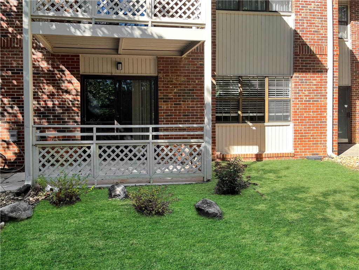
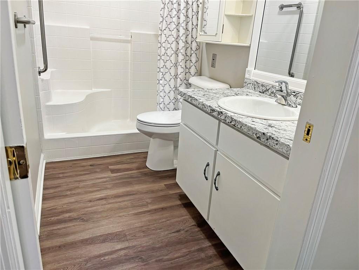
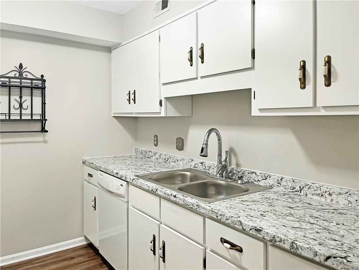
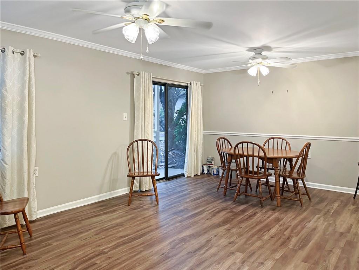
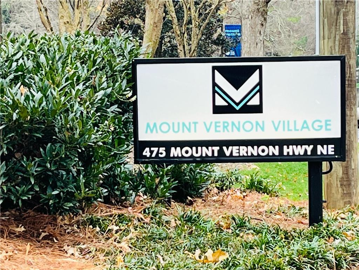
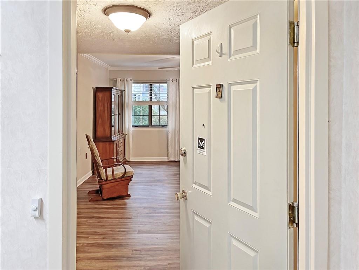
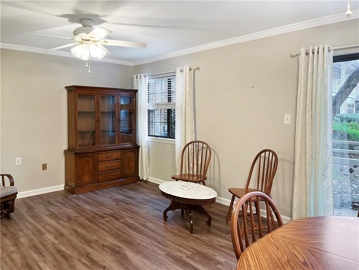
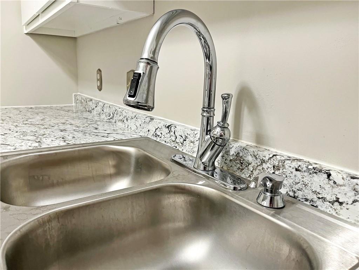
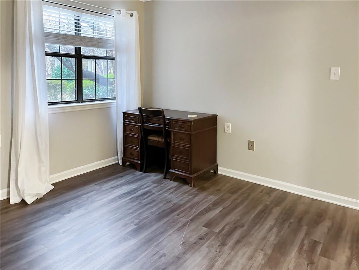
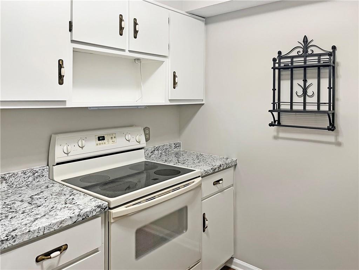
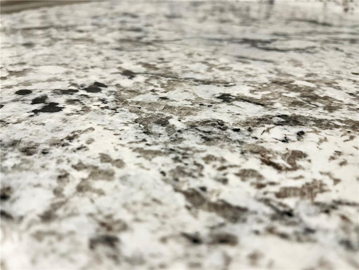
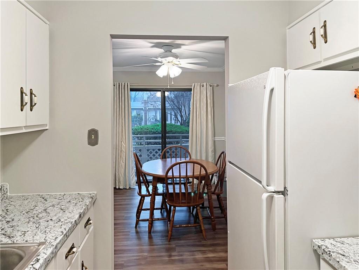
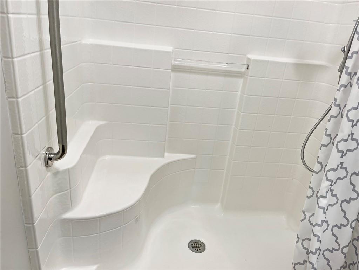
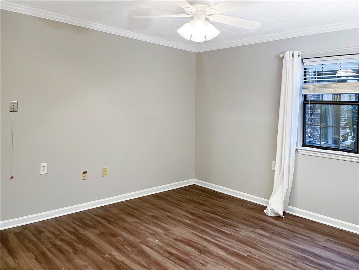

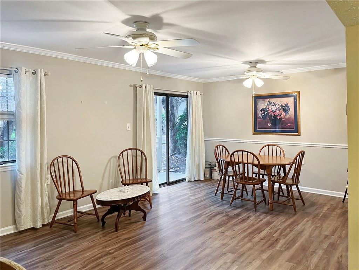
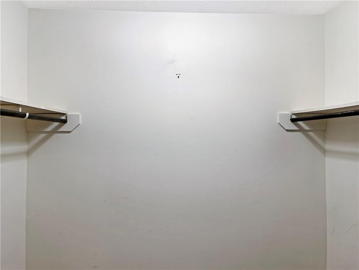
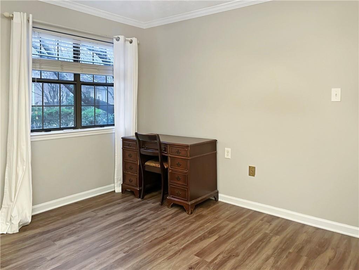
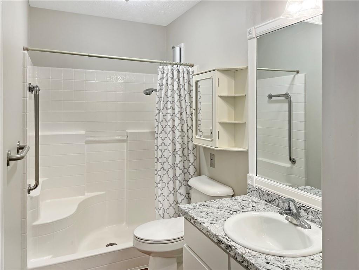
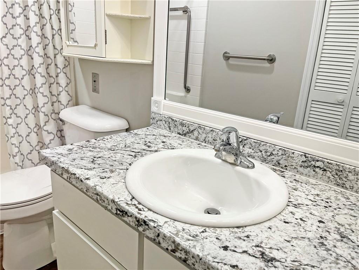
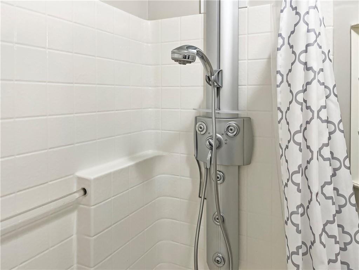
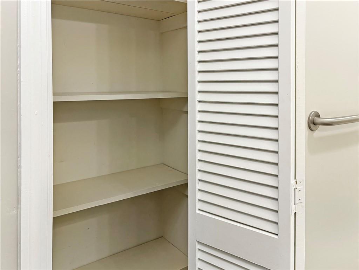
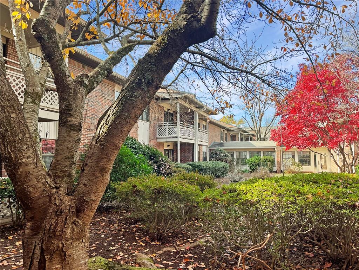
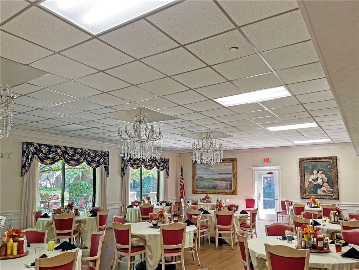
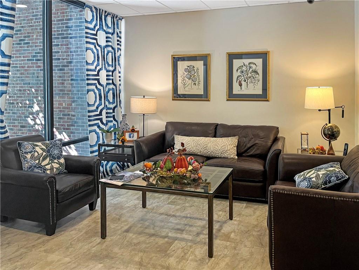
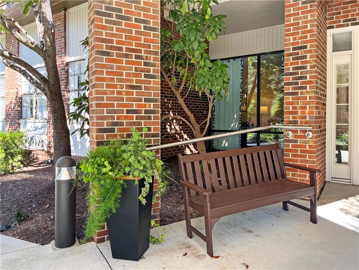
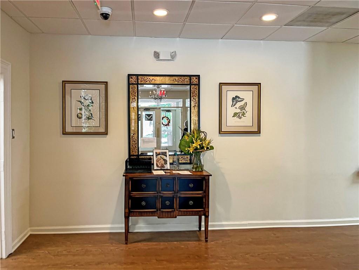
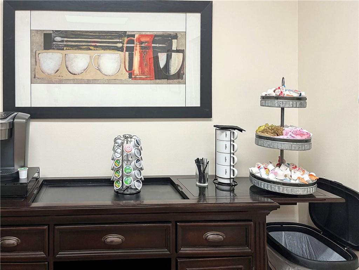
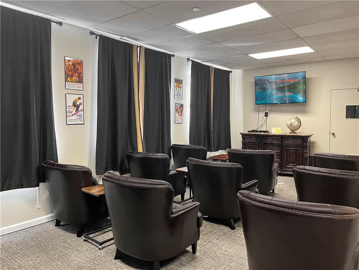
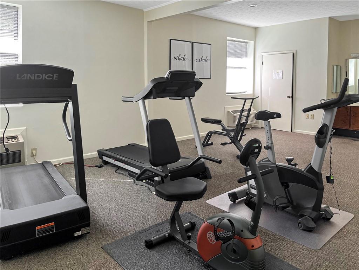
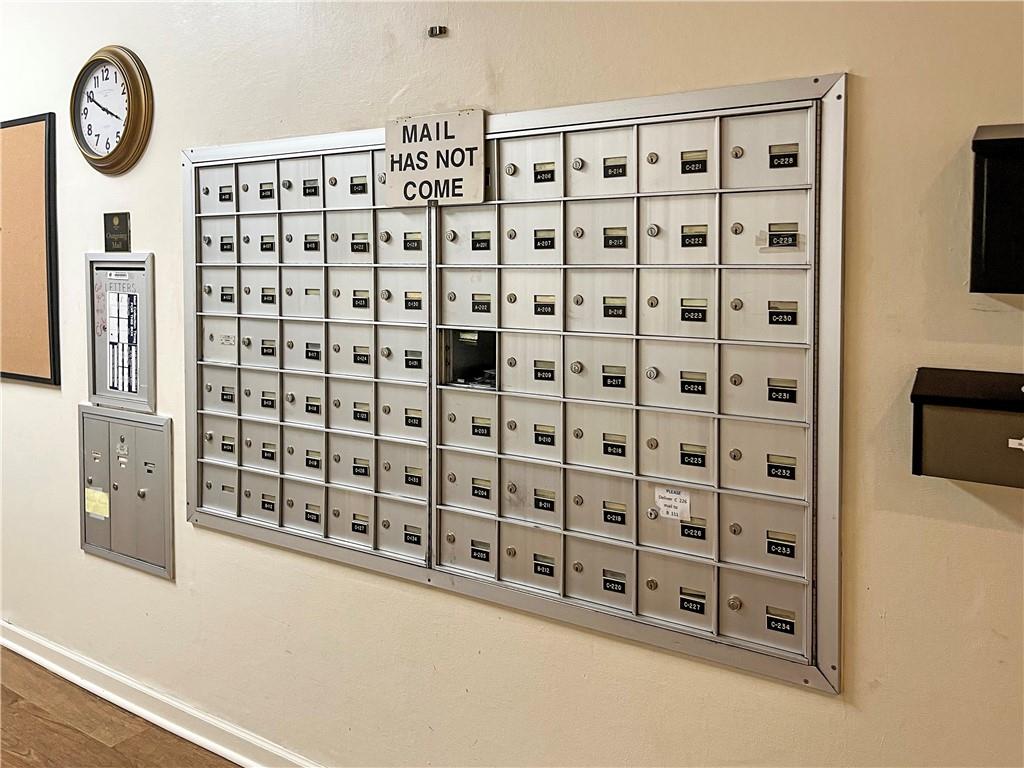
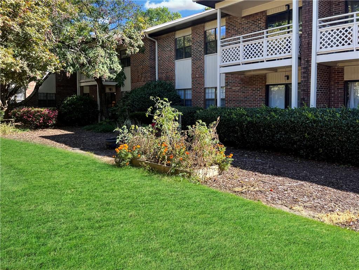
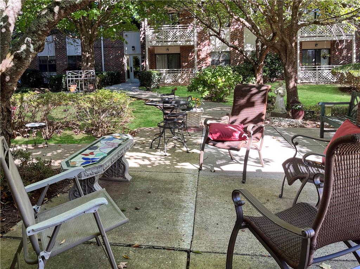
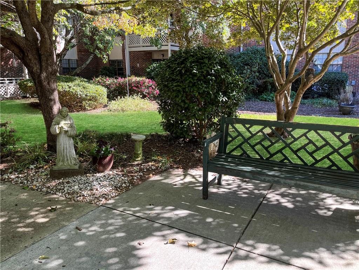
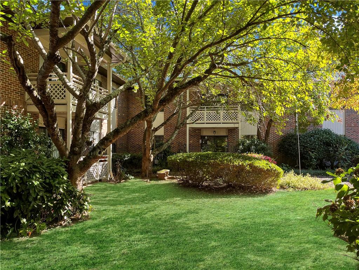
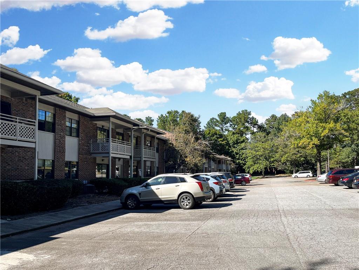
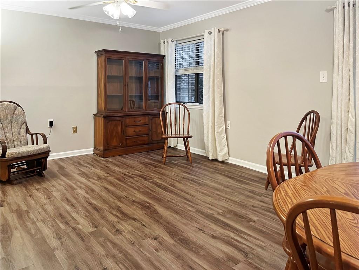
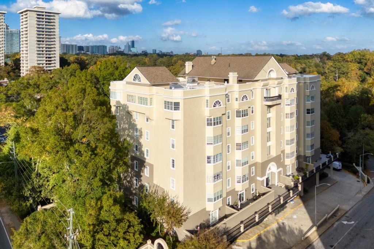
 MLS# 410529154
MLS# 410529154 