Viewing Listing MLS# 399732432
Waleska, GA 30183
- 4Beds
- 4Full Baths
- N/AHalf Baths
- N/A SqFt
- 2018Year Built
- 0.49Acres
- MLS# 399732432
- Residential
- Single Family Residence
- Pending
- Approx Time on Market1 month, 12 days
- AreaN/A
- CountyCherokee - GA
- Subdivision Lake Arrowhead
Overview
Welcome to your dream home nestled in the serene and picturesque Lake Arrowhead community. This charming ranch on a basement offers an abundance of natural beauty and wildlife, including tranquil lakes, a marina, a delightful restaurant, a golf course, and parks teeming with deer.Step inside to an open-concept floorplan that exudes warmth and elegance. The spacious living room boasts a beamed vaulted ceiling and a stunning stacked stone fireplace, perfect for cozy evenings. Gleaming hardwood floors run throughout the main level, where the master suite offers convenience and luxury with a private ensuite bath.The heart of the home is the bright and airy kitchen, featuring white cabinets, granite countertops, stainless steel appliances, a double oven, and a microwave seamlessly integrated into the large kitchen island. This kitchen is a chef's delight, perfect for both everyday meals and entertaining guests.Each bedroom in this home has its own private bathroom, ensuring comfort and privacy for all. The covered back porch invites you to relax and enjoy the peaceful surroundings, making it an ideal spot for morning coffee or evening gatherings.The full 2,300 sqft basement is partially finished and offers incredible versatility. It includes a kitchenette, office space, and an additional bedroom with a full bathroomideal for guests or extended family. The large, partially finished great room currently serves as a living room and gym but has endless possibilities to be customized to suit your needs. Plus, a workshop in the basement provides a dedicated space for hobbies or projects.This home offers the perfect blend of rustic charm and modern amenities in a community that feels like a retreat. Dont miss your opportunity to make this incredible property your own!
Association Fees / Info
Hoa: Yes
Hoa Fees Frequency: Annually
Hoa Fees: 2556
Community Features: Clubhouse, Fishing, Gated, Golf, Homeowners Assoc, Lake, Marina, Playground, Pool, Restaurant, Tennis Court(s)
Bathroom Info
Main Bathroom Level: 3
Total Baths: 4.00
Fullbaths: 4
Room Bedroom Features: Master on Main
Bedroom Info
Beds: 4
Building Info
Habitable Residence: No
Business Info
Equipment: None
Exterior Features
Fence: None
Patio and Porch: Covered, Deck
Exterior Features: Private Entrance, Private Yard, Rain Gutters
Road Surface Type: Asphalt
Pool Private: No
County: Cherokee - GA
Acres: 0.49
Pool Desc: None
Fees / Restrictions
Financial
Original Price: $575,000
Owner Financing: No
Garage / Parking
Parking Features: Garage, Garage Faces Front, Kitchen Level, Level Driveway
Green / Env Info
Green Energy Generation: None
Handicap
Accessibility Features: None
Interior Features
Security Ftr: Security Gate, Security Guard, Smoke Detector(s)
Fireplace Features: Family Room, Stone
Levels: Two
Appliances: Dishwasher, Double Oven, Gas Cooktop, Microwave, Range Hood
Laundry Features: Laundry Room, Main Level
Interior Features: Beamed Ceilings, Crown Molding, Double Vanity, Entrance Foyer, Recessed Lighting, Tray Ceiling(s), Walk-In Closet(s)
Flooring: Hardwood
Spa Features: None
Lot Info
Lot Size Source: Public Records
Lot Features: Front Yard, Private, Wooded
Lot Size: x
Misc
Property Attached: No
Home Warranty: No
Open House
Other
Other Structures: None
Property Info
Construction Materials: HardiPlank Type
Year Built: 2,018
Property Condition: Resale
Roof: Shingle
Property Type: Residential Detached
Style: Traditional
Rental Info
Land Lease: No
Room Info
Kitchen Features: Cabinets White, Kitchen Island, Pantry Walk-In, Stone Counters, View to Family Room
Room Master Bathroom Features: Bidet,Double Vanity,Shower Only
Room Dining Room Features: Open Concept,Seats 12+
Special Features
Green Features: Appliances, Thermostat, Windows
Special Listing Conditions: None
Special Circumstances: None
Sqft Info
Building Area Total: 2354
Building Area Source: Public Records
Tax Info
Tax Amount Annual: 2531
Tax Year: 2,023
Tax Parcel Letter: 22N15A-00002-004-000
Unit Info
Utilities / Hvac
Cool System: Central Air
Electric: 110 Volts
Heating: Central
Utilities: Cable Available, Electricity Available, Natural Gas Available, Phone Available, Underground Utilities, Water Available
Sewer: Public Sewer
Waterfront / Water
Water Body Name: None
Water Source: Public
Waterfront Features: None
Directions
Waze directions accurateFrom the Entrance off of Little Refuge Rd- Turn R onto Lakeside Dr, R onto Chickasaw, R onto Cherokee Dr, L onto Thunder Hawk Look, R onto Cherokee Dr, property is on the RFrom Entrance off Fincher Rd- Turn L onto Lost Town Trl, Go straight through roundabout, so straight through roundabout on Lake Arrowhead Dr, at the next traffic circle exit onto Lake Arrowhead Dr then slight left onto Arrowridge, Turn R onto Hawks Trl, contintue onto Cherokee Dr, property on RListing Provided courtesy of Keller Williams Realty Partners
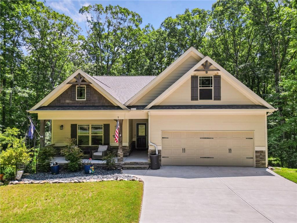
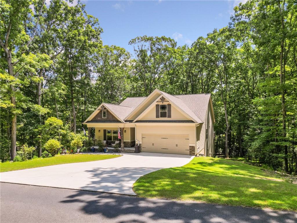
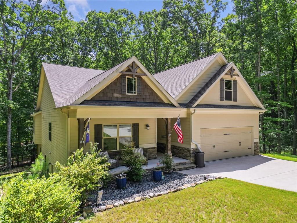
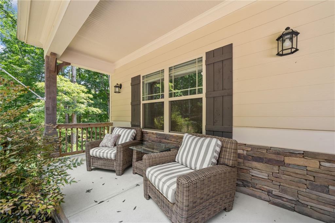
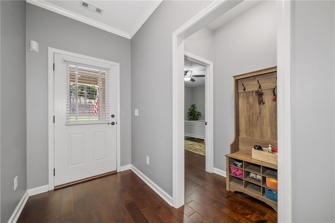
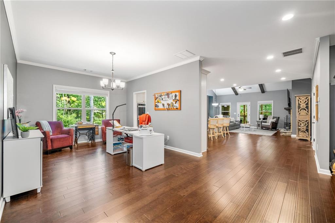
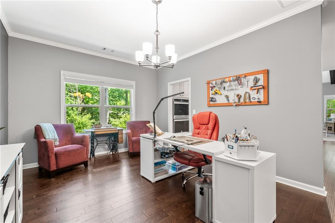
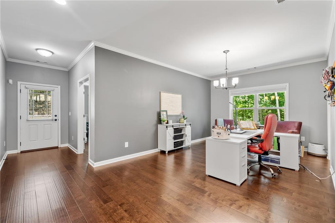
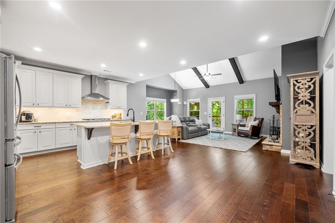
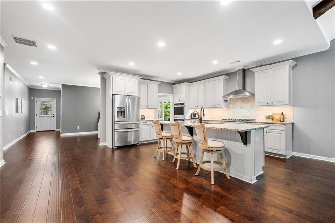
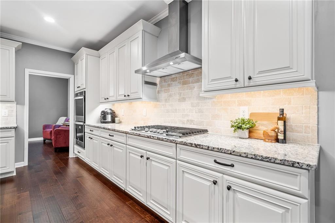
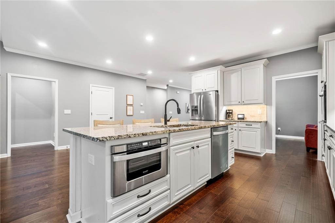
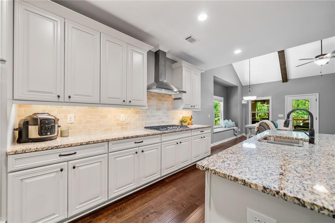
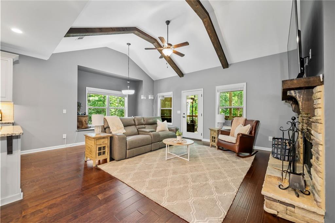
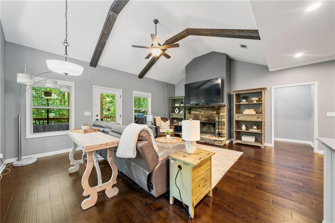
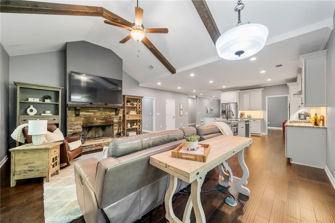
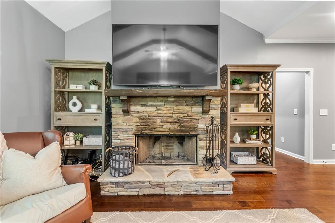
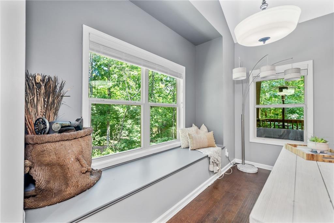
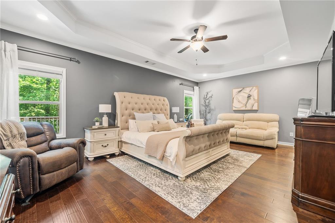
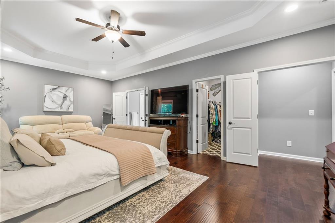
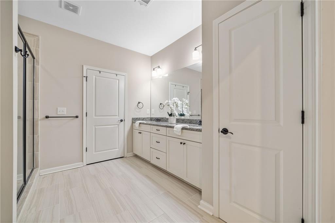
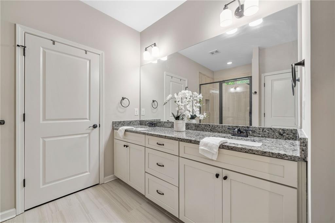
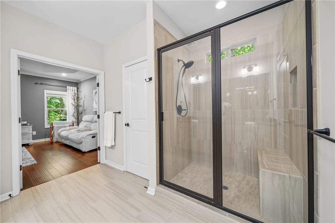
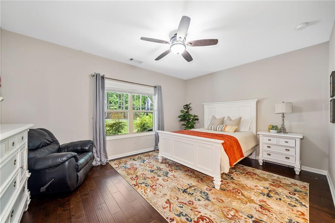
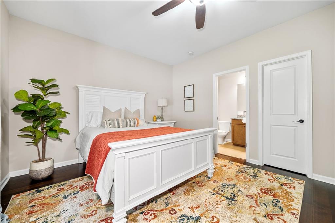
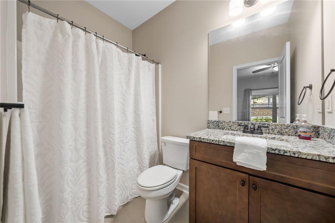
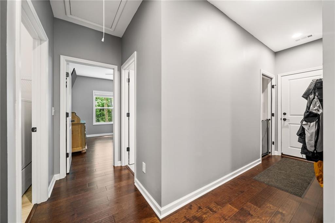
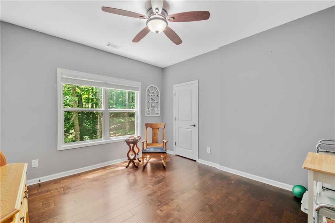
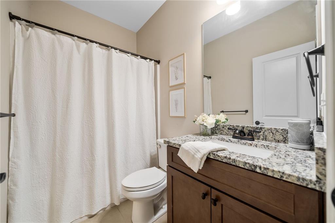
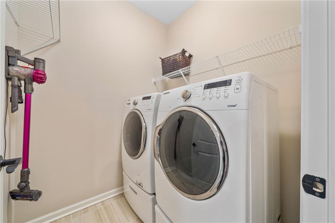
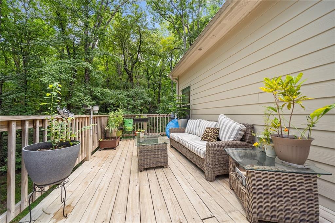
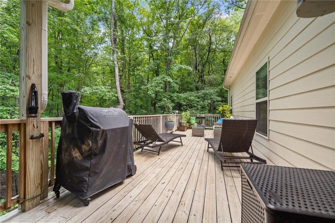
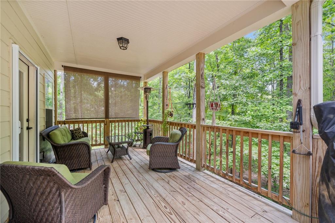
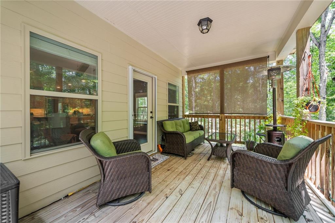
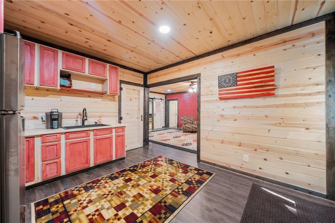
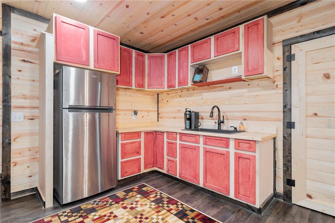
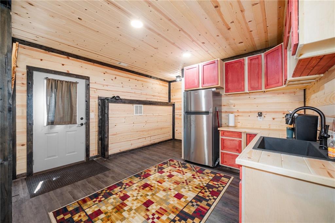
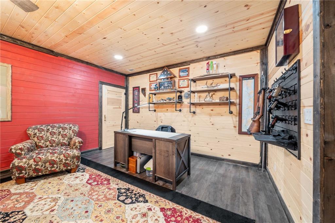
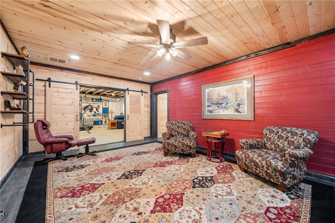
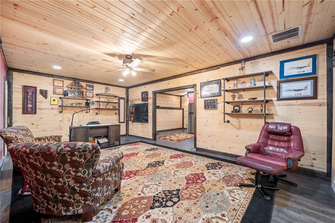
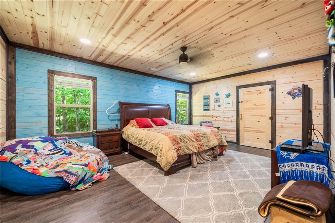
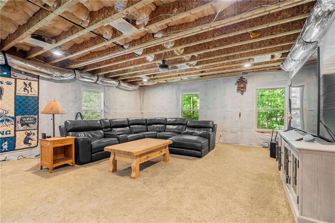
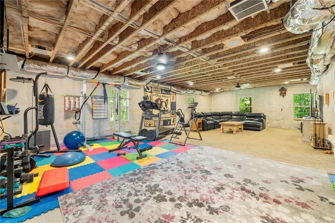
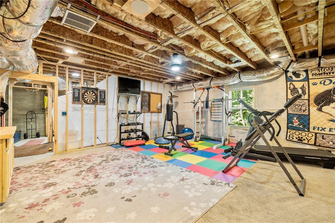
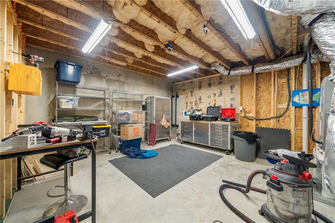
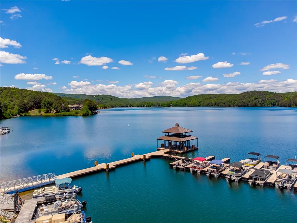
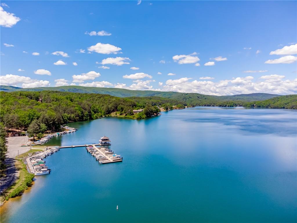
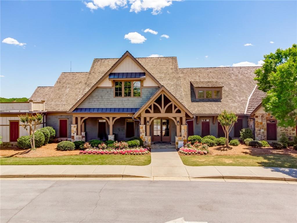
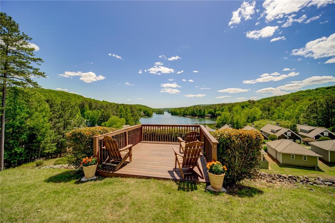
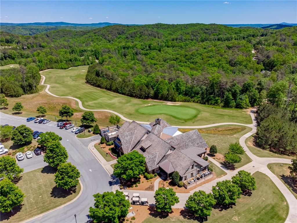
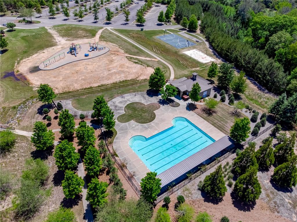
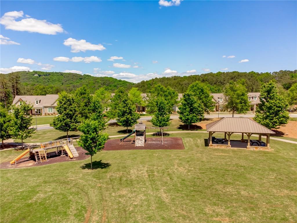
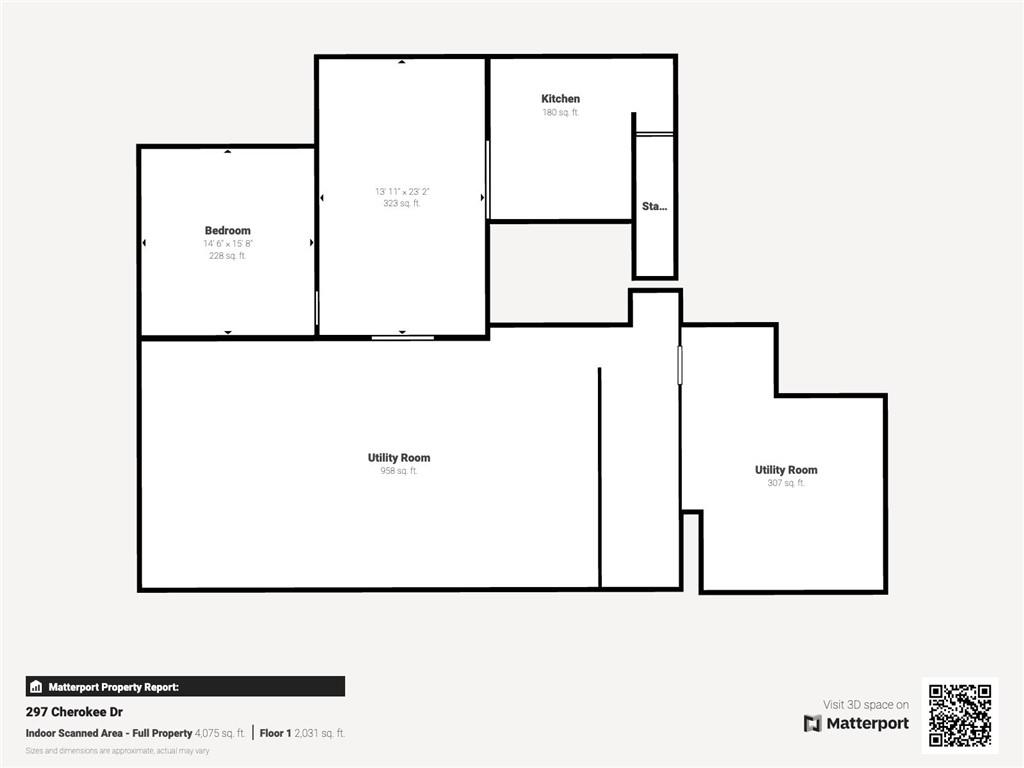
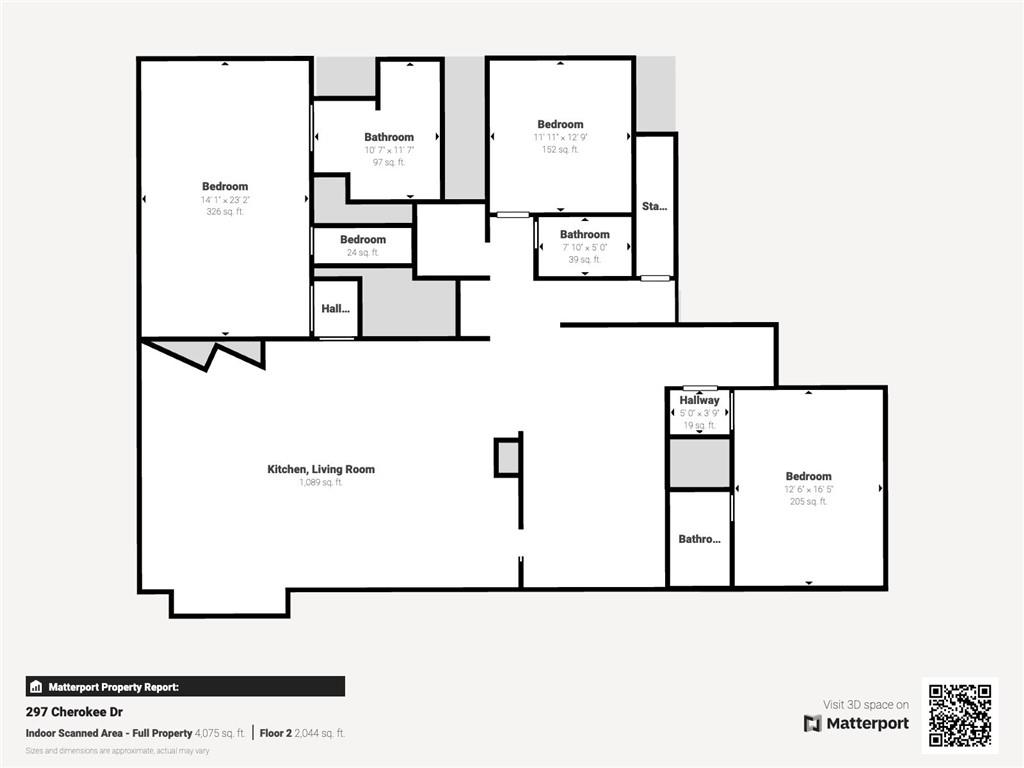
 Listings identified with the FMLS IDX logo come from
FMLS and are held by brokerage firms other than the owner of this website. The
listing brokerage is identified in any listing details. Information is deemed reliable
but is not guaranteed. If you believe any FMLS listing contains material that
infringes your copyrighted work please
Listings identified with the FMLS IDX logo come from
FMLS and are held by brokerage firms other than the owner of this website. The
listing brokerage is identified in any listing details. Information is deemed reliable
but is not guaranteed. If you believe any FMLS listing contains material that
infringes your copyrighted work please