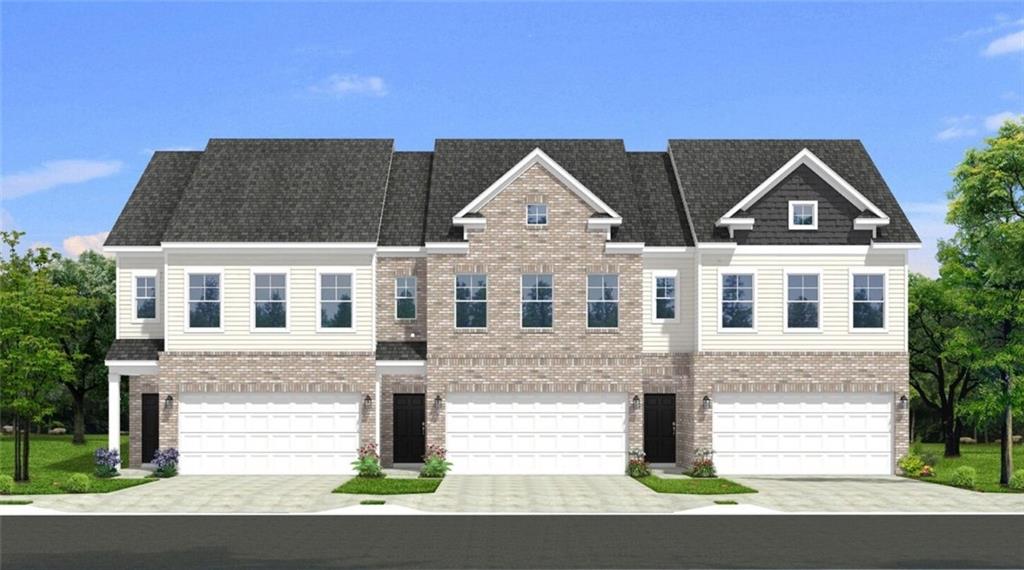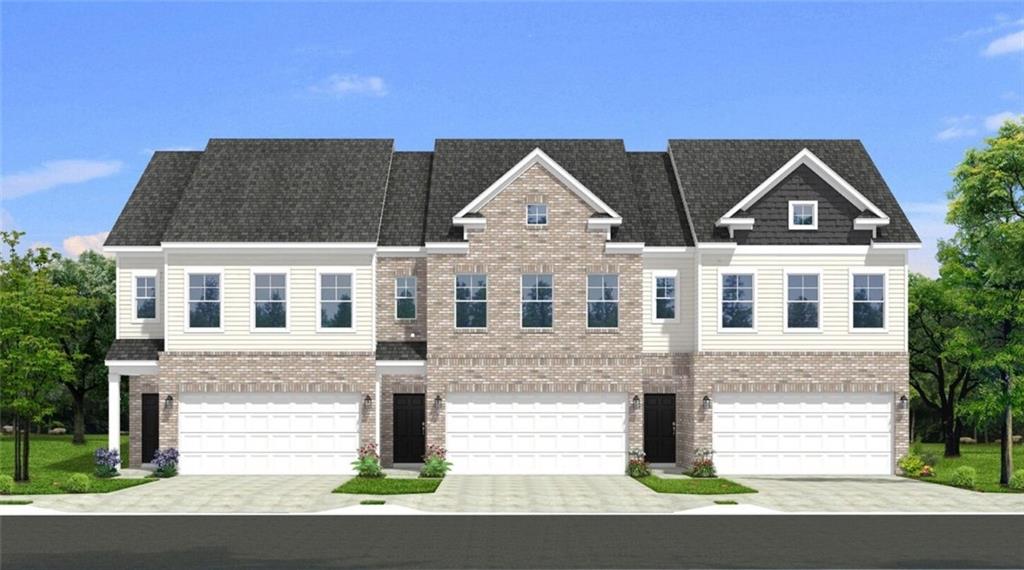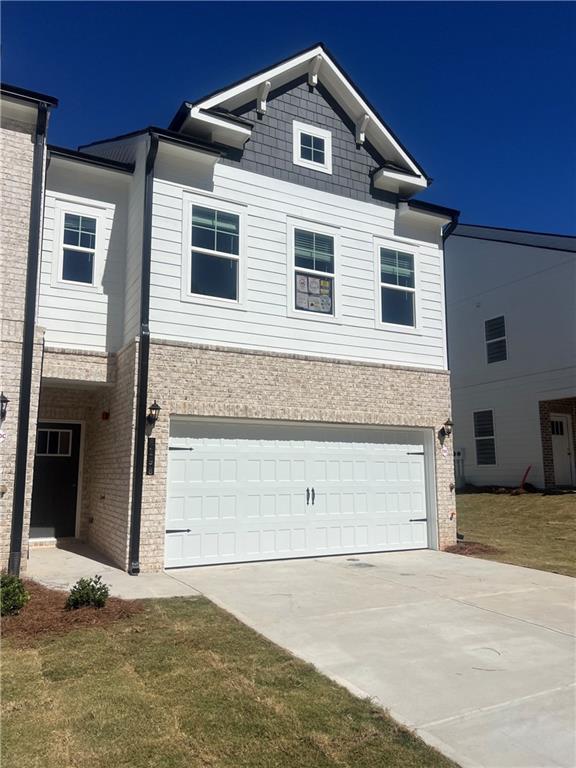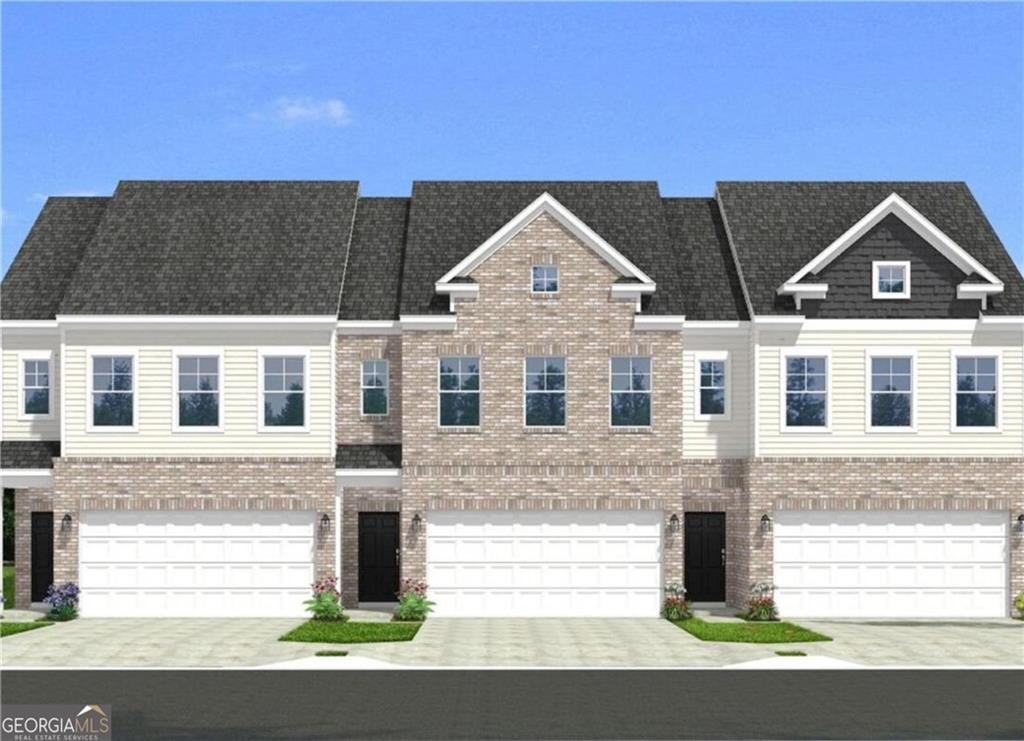Viewing Listing MLS# 399686784
Riverdale, GA 30247
- 3Beds
- 2Full Baths
- 1Half Baths
- N/A SqFt
- 2024Year Built
- 0.13Acres
- MLS# 399686784
- Residential
- Townhouse
- Active
- Approx Time on Market3 months, 4 days
- AreaN/A
- CountyClayton - GA
- Subdivision Auburn Ridge
Overview
MOVE-IN-READY NOW!! ALL APPLIANCES INCLUDED!! ONLY $1,500 DOWN TO CONTRACT!! Introducing The Luca by DRB Homesa modern and thoughtfully designed 3-bedroom, 2.5-bathroom home spanning 1,849 square feet. Perfect for todays lifestyle, the open-concept layout offers seamless sightlines from the kitchen to the family room, making it ideal for entertaining. The gourmet kitchen features 42-inch soft-close cabinets with elegant crown molding, quartz countertops throughout the home, and included appliances for a move-in-ready experience. Luxury vinyl plank (LVP) flooring extends through all common areas, bathrooms, and the laundry room, offering durability and style. Upstairs, you'll find a comfortable media loft for cozy movie nights or additional living space. The primary bedroom is a true retreat, featuring a tray ceiling with crown molding, a large en-suite bathroom, and a generously sized walk-in closet.The spacious secondary bedrooms provide ample room for family or guests. The Luca also includes a two-car garage, and the community offers fantastic amenities, including a swimming pool with relaxing cabanas. With over 42 guest parking spaces, convenience and functionality are always at hand. Find the popular, Trilith Studios less than 10 miles away and shopping at the Fayette Pavilion just a short drive down Hwy 85. You can't beat the location - just a 20 minute drive to Atlanta and Hartsfield-Jackson International Airport and 30 minutes to downtown Atlanta. Unbeatable buyer incentives-up to $12,500 in down payment assistance, up to $15,000 in closing cost contributions.
Association Fees / Info
Hoa: Yes
Hoa Fees Frequency: Monthly
Hoa Fees: 175
Community Features: Clubhouse, Homeowners Assoc, Playground, Pool, Sidewalks, Street Lights
Association Fee Includes: Maintenance Grounds, Maintenance Structure, Swim, Trash
Bathroom Info
Halfbaths: 1
Total Baths: 3.00
Fullbaths: 2
Room Bedroom Features: Roommate Floor Plan
Bedroom Info
Beds: 3
Building Info
Habitable Residence: No
Business Info
Equipment: None
Exterior Features
Fence: Privacy
Patio and Porch: Patio
Exterior Features: Other
Road Surface Type: Paved
Pool Private: No
County: Clayton - GA
Acres: 0.13
Pool Desc: None
Fees / Restrictions
Financial
Original Price: $315,630
Owner Financing: No
Garage / Parking
Parking Features: Garage, Garage Door Opener
Green / Env Info
Green Energy Generation: None
Handicap
Accessibility Features: None
Interior Features
Security Ftr: Smoke Detector(s)
Fireplace Features: None
Levels: Two
Appliances: Dishwasher, Disposal, Dryer, Microwave, Refrigerator, Washer
Laundry Features: Laundry Room, Upper Level
Interior Features: Double Vanity, Entrance Foyer, High Ceilings, High Ceilings 9 ft Lower, High Ceilings 9 ft Main, High Ceilings 9 ft Upper, High Speed Internet, Tray Ceiling(s)
Flooring: Carpet, Vinyl
Spa Features: None
Lot Info
Lot Size Source: Other
Lot Features: Level
Misc
Property Attached: Yes
Home Warranty: Yes
Open House
Other
Other Structures: None
Property Info
Construction Materials: Brick Front, Cement Siding, Concrete
Year Built: 2,024
Property Condition: New Construction
Roof: Composition
Property Type: Residential Attached
Style: Craftsman, Townhouse
Rental Info
Land Lease: No
Room Info
Kitchen Features: Kitchen Island, Pantry
Room Master Bathroom Features: Double Vanity,Shower Only
Room Dining Room Features: Open Concept
Special Features
Green Features: None
Special Listing Conditions: None
Special Circumstances: None
Sqft Info
Building Area Total: 1849
Building Area Source: Builder
Tax Info
Tax Year: 2,023
Unit Info
Num Units In Community: 126
Utilities / Hvac
Cool System: Ceiling Fan(s), Central Air, Electric, Zoned
Electric: Other
Heating: Central, Electric, Heat Pump, Zoned
Utilities: Electricity Available, Water Available
Sewer: Public Sewer
Waterfront / Water
Water Body Name: None
Water Source: Public
Waterfront Features: None
Directions
From I-285 S, take GA-139 S ramp to GA-85 S. Turn Right onto Auburn Ridge Way. For GPS, please use address 703 Auburn Ridge Way, Riverdale, GA 30296.Listing Provided courtesy of Drb Group Georgia, Llc
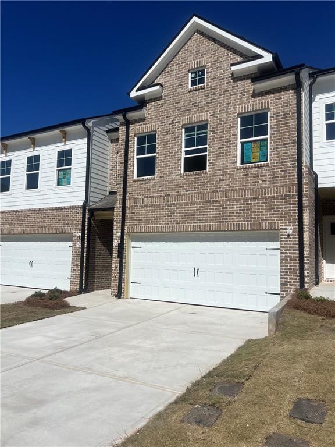
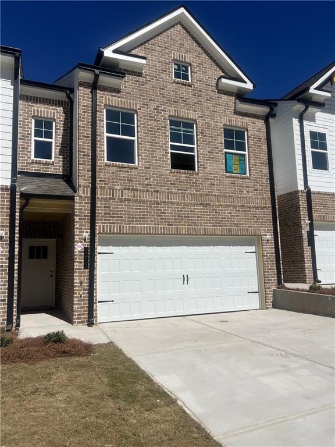
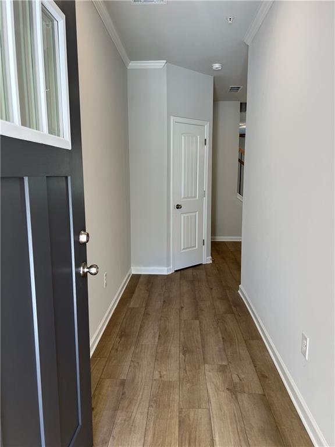
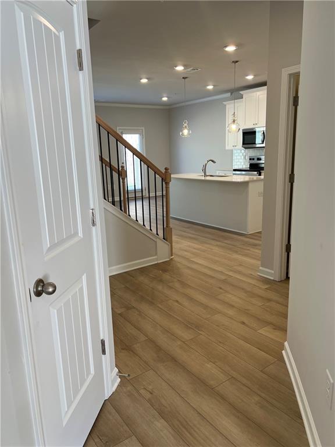
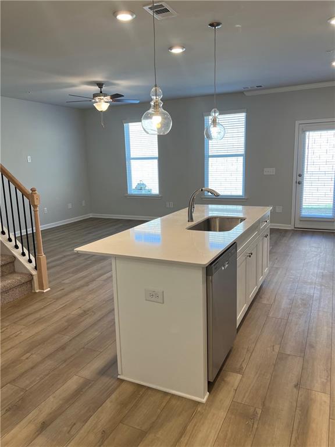
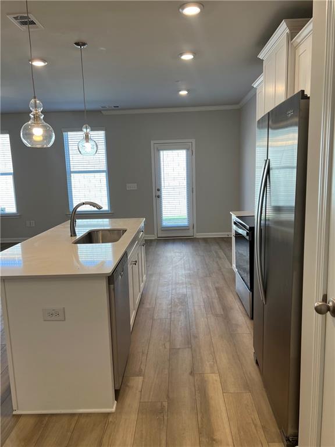
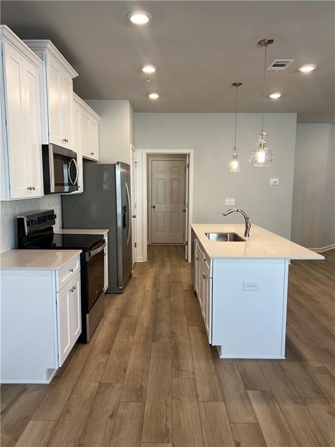
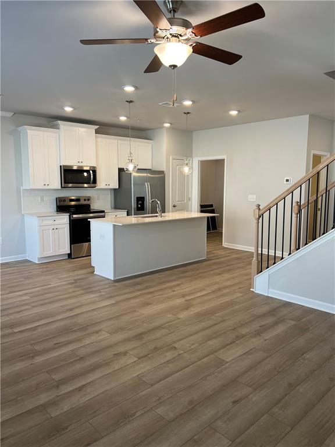
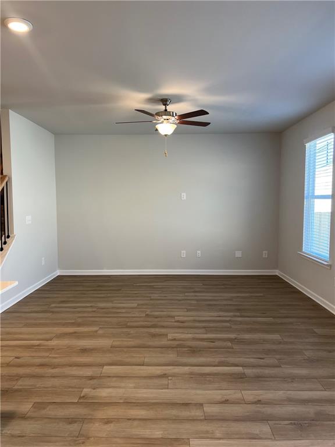
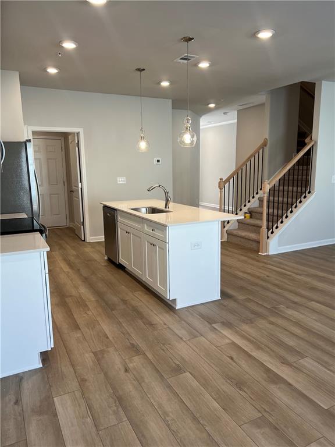
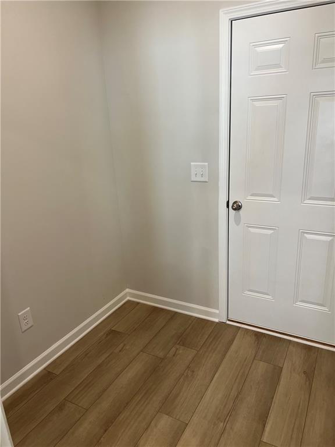
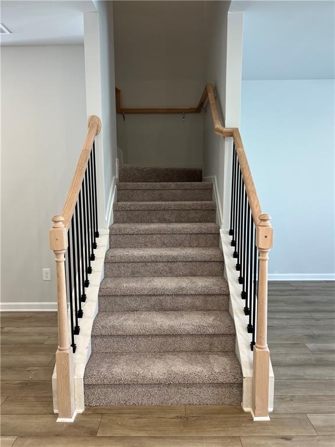
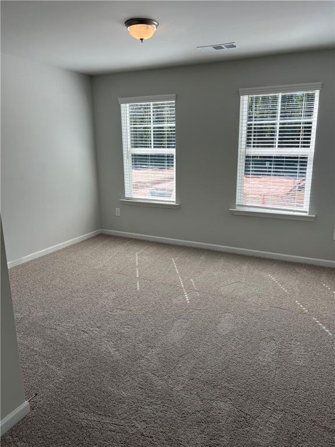
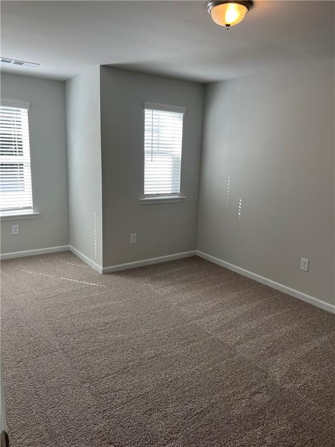
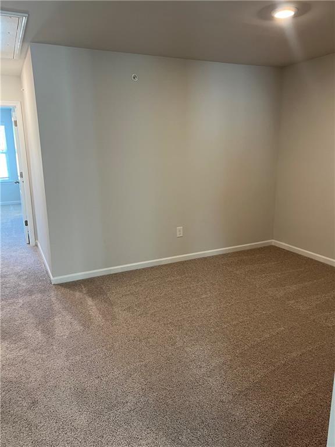
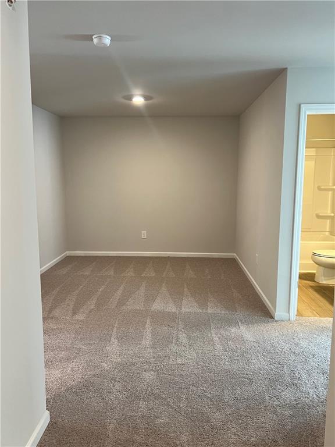
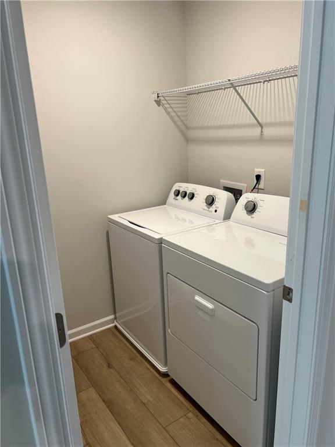
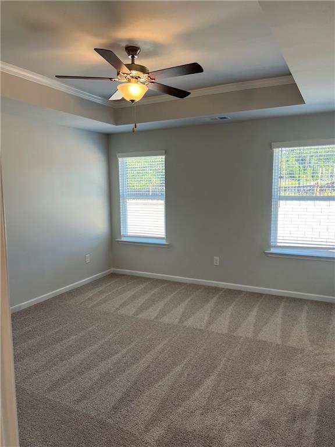
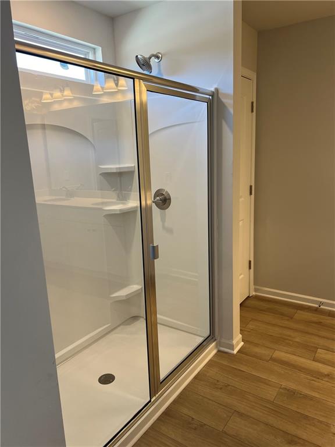
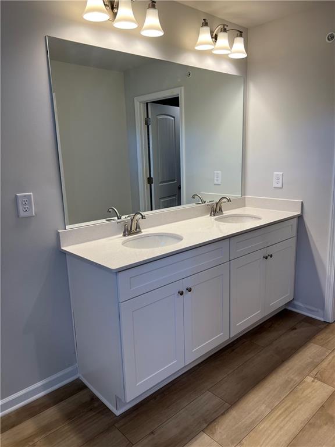
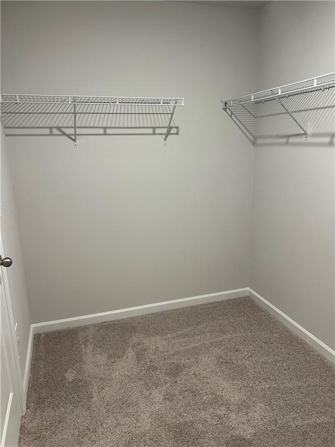
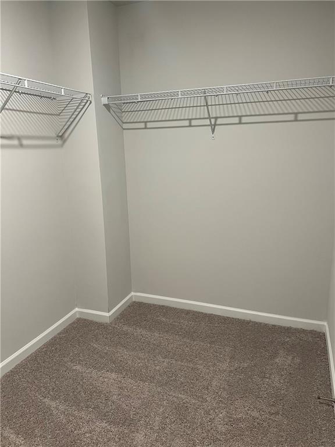
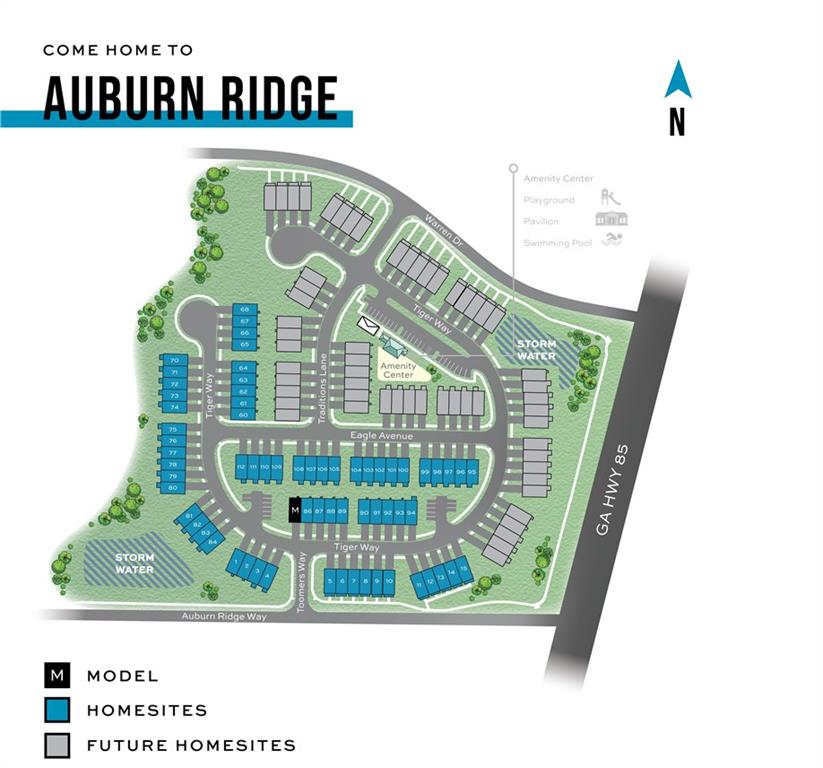
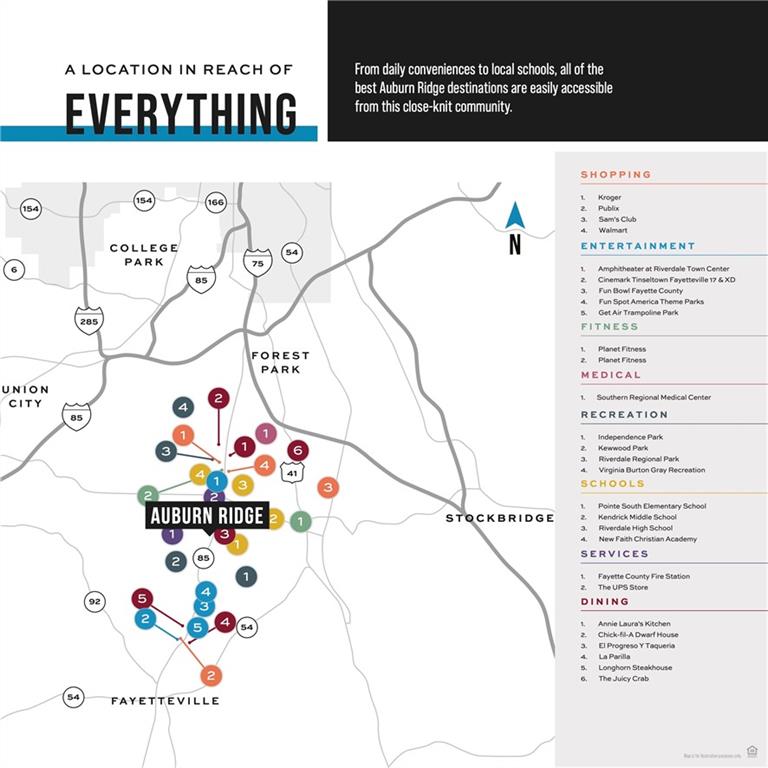
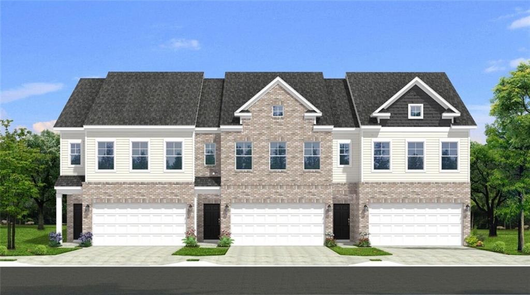
 MLS# 7360940
MLS# 7360940 