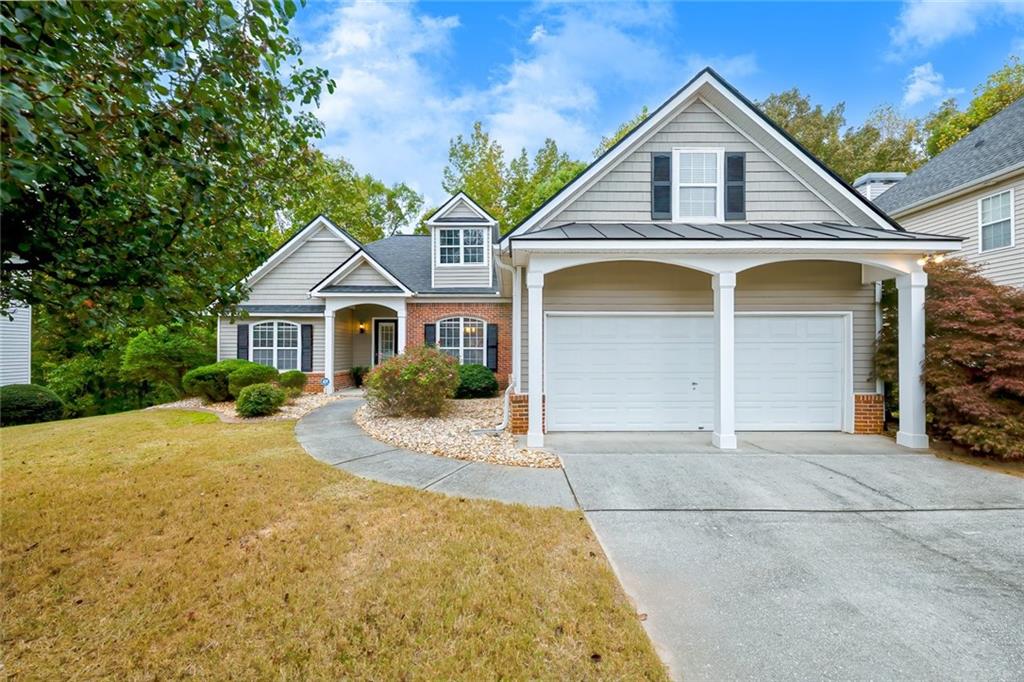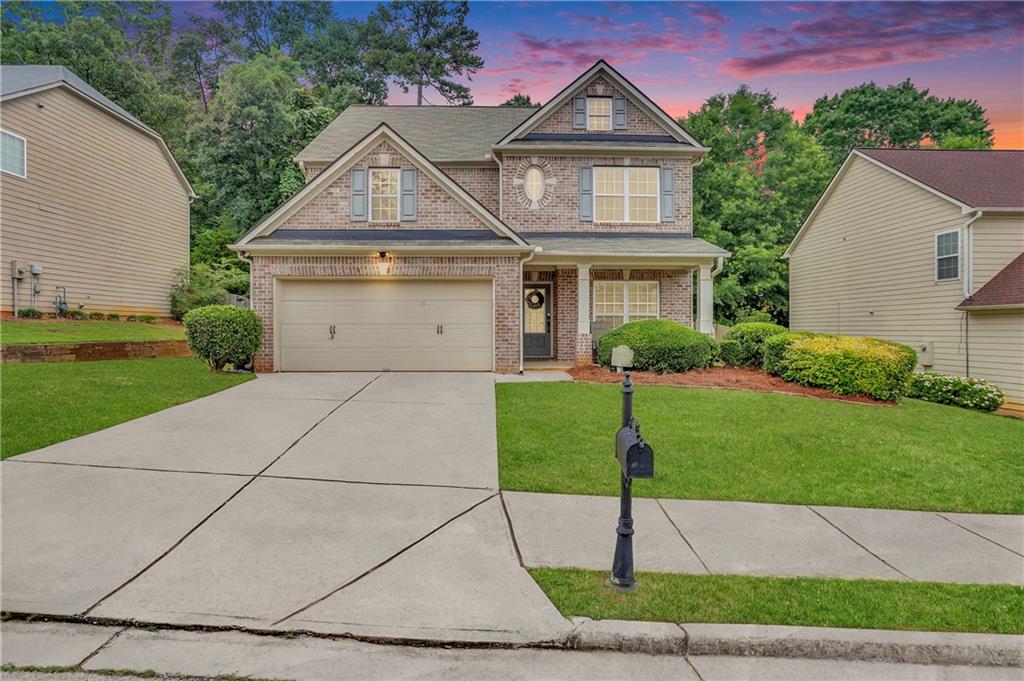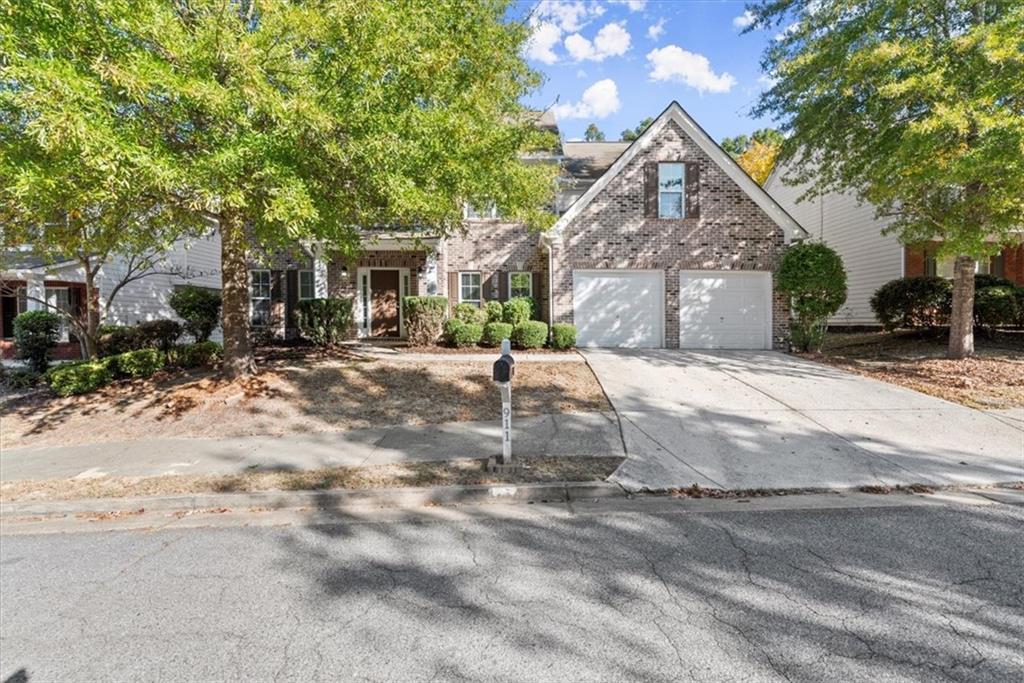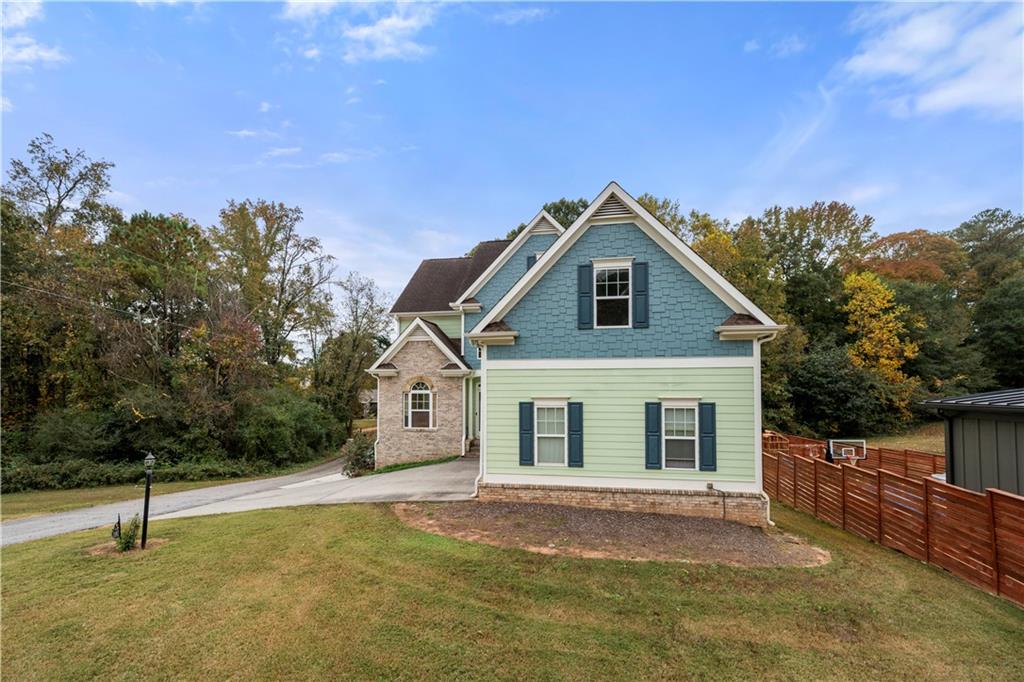Viewing Listing MLS# 399679555
Mableton, GA 30126
- 4Beds
- 2Full Baths
- 1Half Baths
- N/A SqFt
- 1992Year Built
- 0.48Acres
- MLS# 399679555
- Residential
- Single Family Residence
- Active
- Approx Time on Market3 months, 4 days
- AreaN/A
- CountyCobb - GA
- Subdivision Stoneybrook
Overview
This lovely 4 bedroom, 2.5 bath home located in Mabelton, GA offers a comfortable and spacious living environment. The primary master bedroom features a large ensuite bathroom for added convenience and luxury. Upstairs, you'll find 4 bedrooms and 2 baths, providing ample space for family and guests.The main level boasts plenty of room for living and entertaining, including a formal dining room perfect for hosting gatherings. The full finished basement adds extra living space and versatility to the home.Enjoy the privacy of the backyard, perfect for relaxing or outdoor activities. The attached 2-car garage offers convenience and security for your vehicles.Located in a tennis and swim community, residents have access to additional amenities for recreation and leisure. This property provides a wonderful combination of comfort, space, and community living in the desirable area of Mabelton, GA. Full music studio in the basement.
Association Fees / Info
Hoa: Yes
Hoa Fees Frequency: Annually
Hoa Fees: 250
Community Features: None
Hoa Fees Frequency: Annually
Association Fee Includes: Swim, Tennis
Bathroom Info
Halfbaths: 1
Total Baths: 3.00
Fullbaths: 2
Room Bedroom Features: Oversized Master
Bedroom Info
Beds: 4
Building Info
Habitable Residence: No
Business Info
Equipment: None
Exterior Features
Fence: None
Patio and Porch: Deck
Exterior Features: Private Yard
Road Surface Type: Paved
Pool Private: No
County: Cobb - GA
Acres: 0.48
Pool Desc: None
Fees / Restrictions
Financial
Original Price: $485,000
Owner Financing: No
Garage / Parking
Parking Features: Garage
Green / Env Info
Green Energy Generation: None
Handicap
Accessibility Features: None
Interior Features
Security Ftr: Carbon Monoxide Detector(s), Fire Alarm
Fireplace Features: None
Levels: Three Or More
Appliances: Dishwasher, Gas Cooktop, Gas Oven, Gas Range, Gas Water Heater, Microwave, Refrigerator, Self Cleaning Oven
Laundry Features: Laundry Room
Interior Features: Crown Molding, Double Vanity, Entrance Foyer, High Ceilings 10 ft Lower
Flooring: Hardwood
Spa Features: None
Lot Info
Lot Size Source: Public Records
Lot Features: Back Yard, Cul-De-Sac
Lot Size: x
Misc
Property Attached: No
Home Warranty: Yes
Open House
Other
Other Structures: None
Property Info
Construction Materials: Stucco, Other
Year Built: 1,992
Property Condition: Resale
Roof: Shingle
Property Type: Residential Detached
Style: Cape Cod
Rental Info
Land Lease: No
Room Info
Kitchen Features: Breakfast Bar, Cabinets Other, Stone Counters
Room Master Bathroom Features: Double Vanity,Separate Tub/Shower
Room Dining Room Features: Great Room
Special Features
Green Features: None
Special Listing Conditions: None
Special Circumstances: None
Sqft Info
Building Area Total: 2354
Building Area Source: Public Records
Tax Info
Tax Amount Annual: 5116
Tax Year: 2,023
Tax Parcel Letter: 17-0255-0-008-0
Unit Info
Num Units In Community: 1
Utilities / Hvac
Cool System: Central Air, Electric
Electric: None
Heating: Electric
Utilities: Electricity Available, Natural Gas Available, Water Available
Sewer: Public Sewer
Waterfront / Water
Water Body Name: None
Water Source: Public
Waterfront Features: None
Directions
GPS friendlyListing Provided courtesy of Homesmart
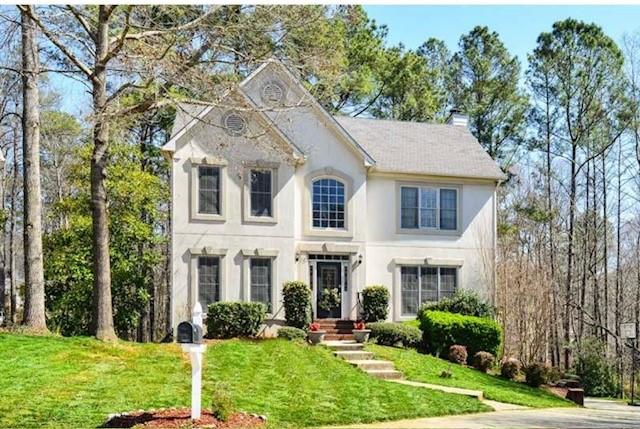
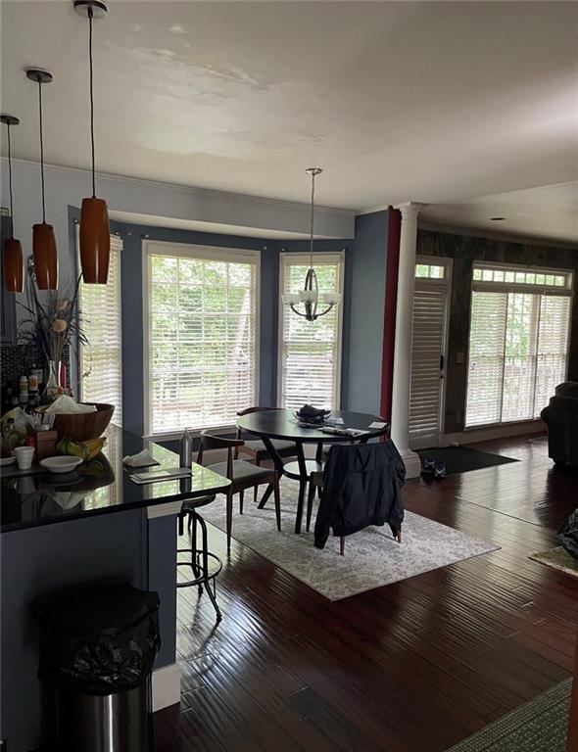
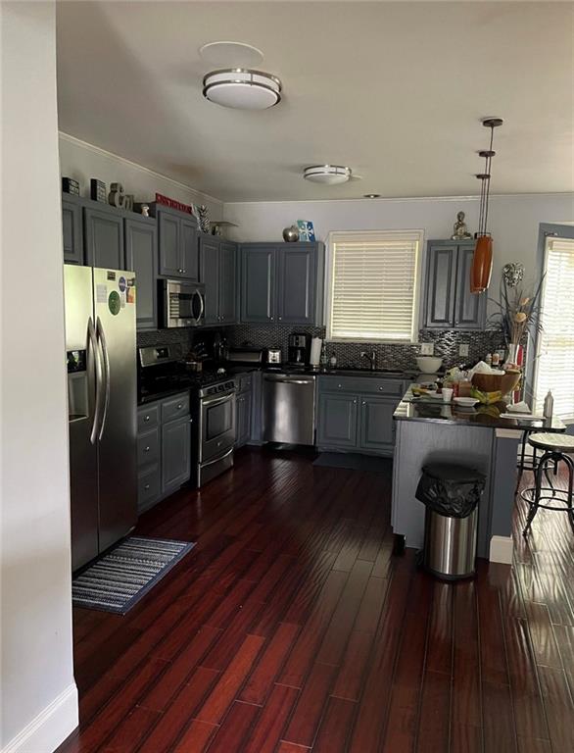
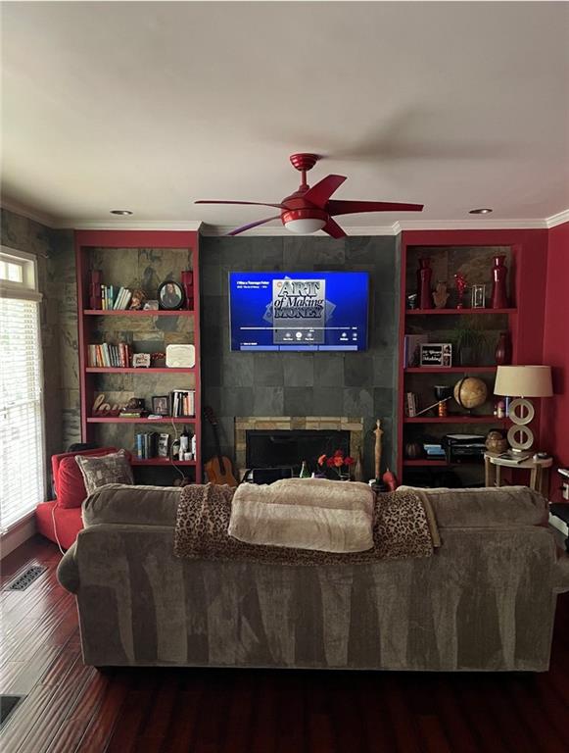
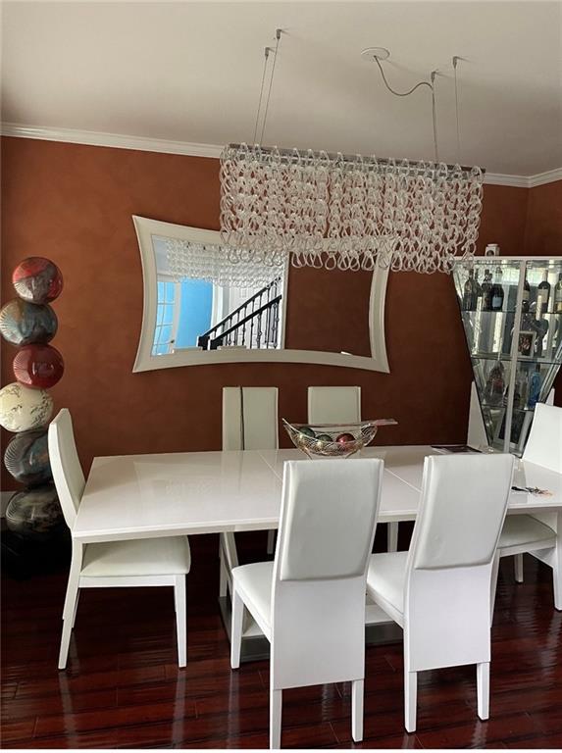
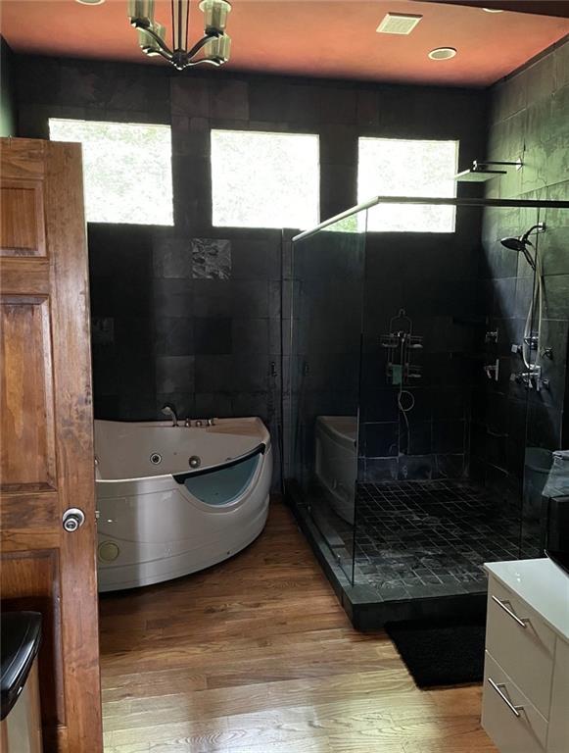
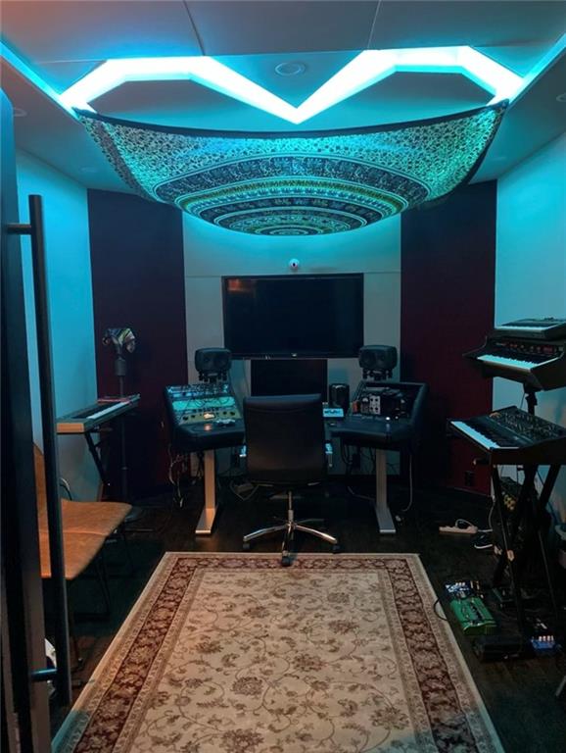
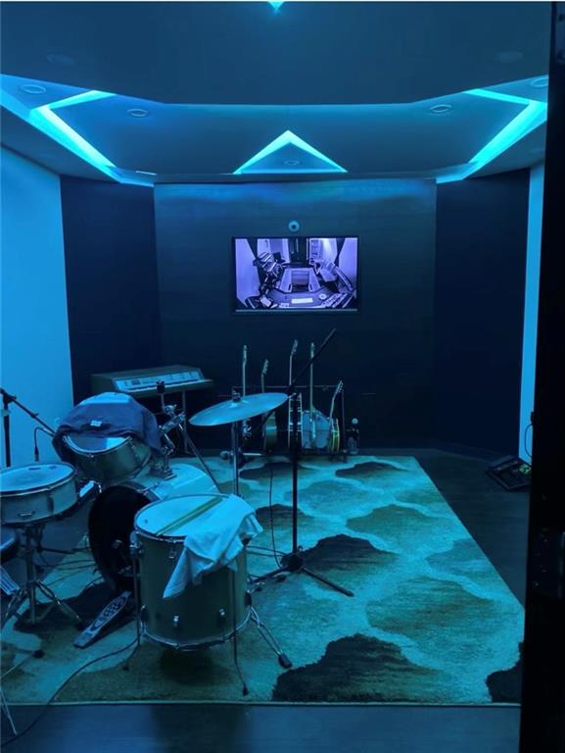
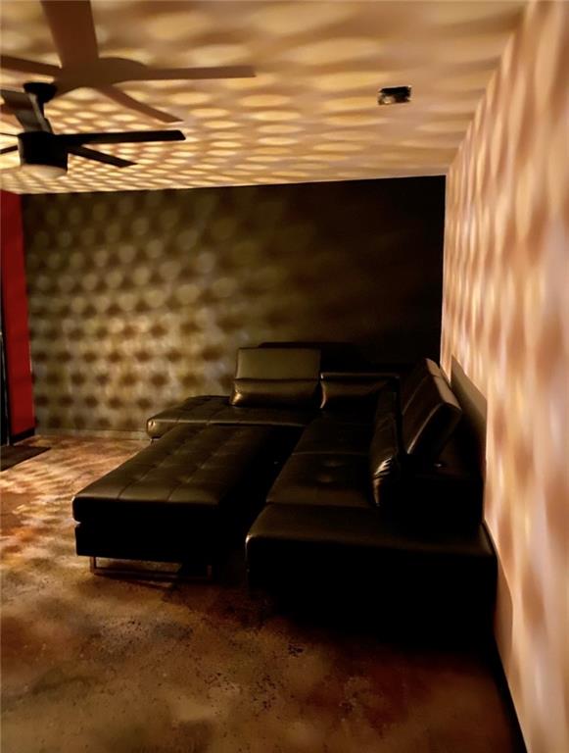
 MLS# 411448868
MLS# 411448868 