Viewing Listing MLS# 399675306
Kennesaw, GA 30144
- 5Beds
- 4Full Baths
- N/AHalf Baths
- N/A SqFt
- 2024Year Built
- 0.00Acres
- MLS# 399675306
- Residential
- Single Family Residence
- Pending
- Approx Time on Market2 months, 28 days
- AreaN/A
- CountyCobb - GA
- Subdivision THE VILLAGE AT SHALLOWFORD
Overview
Welcome to The Village at Shallowford, the only gated community with pool and cabana in the Kennesaw area. Our community streetscape is charming and inviting as we are the only single-family community that offers a mix of product styles within a prestigious, private setting. This 5BR/4Bath is filled with natural light welcoming you home! The kitchen showcases 42 cabinets (Timberlake Maddox Harbor), an oversized island with Quartz countertops (Level 3 - Carrara Breve) and overlooks the breakfast and Family room with 36 gas log fireplace with shiplap to ceiling and cedar beam mantel with views to back patio and good-sized back yard that can be fenced for privacy. Luxury vinyl plank flooring on main level (Willow Plus Chatter Oak) and hardwood stairs with black iron open railing. Upstairs youll find the same LVP flooring in hallway thats easy to keep neat, 4 additional bedrooms for your growing family or for hobbies which includes a Large Owners Suite with tray ceiling, fan and 4 additional LED lights and a large tiled shower with frameless shower door in Owners spa-like Bath and a large Owners closet big enough for both of you. Welcome to The Village at Shallowford in Kennesaw, GA, a new GATED community with amenities brought to you by Davidson Homes. This expertly crafted single-family community offers five floor plans to choose from, each designed with your unique lifestyle in mind. Attention to detail is evident throughout each home, ensuring that your living experience is exceptional. The Village at Shallowford is situated in an ideal location, just moments away from the most vibrant shopping, dining, and entertainment options in Woodstock and Kennesaw. You'll appreciate the convenience of easy access to major highways and nearby Cobb County Schools. Discover one of Kennesaw's most sought-after communities today by contacting us to schedule your visit. We are eager to show you why The Village at Shallowford is the perfect place for you to call home!
Association Fees / Info
Hoa: Yes
Hoa Fees Frequency: Annually
Hoa Fees: 948
Community Features: Clubhouse, Gated, Homeowners Assoc, Near Schools, Near Shopping, Near Trails/Greenway, Pool
Association Fee Includes: Reserve Fund, Swim
Bathroom Info
Main Bathroom Level: 1
Total Baths: 4.00
Fullbaths: 4
Room Bedroom Features: Oversized Master, Roommate Floor Plan, Split Bedroom Plan
Bedroom Info
Beds: 5
Building Info
Habitable Residence: No
Business Info
Equipment: None
Exterior Features
Fence: Back Yard, Wrought Iron
Patio and Porch: Patio
Exterior Features: Private Yard, Rain Gutters
Road Surface Type: Asphalt
Pool Private: No
County: Cobb - GA
Acres: 0.00
Pool Desc: None
Fees / Restrictions
Financial
Original Price: $600,000
Owner Financing: No
Garage / Parking
Parking Features: Attached, Driveway, Garage
Green / Env Info
Green Energy Generation: None
Handicap
Accessibility Features: None
Interior Features
Security Ftr: Carbon Monoxide Detector(s), Open Access, Smoke Detector(s)
Fireplace Features: Factory Built, Family Room, Gas Log, Gas Starter
Levels: Two
Appliances: Dishwasher, Disposal, ENERGY STAR Qualified Appliances, Gas Cooktop, Microwave, Range Hood, Self Cleaning Oven
Laundry Features: Laundry Room, Upper Level
Interior Features: Disappearing Attic Stairs, Double Vanity, Entrance Foyer, High Ceilings 9 ft Main, High Speed Internet, Low Flow Plumbing Fixtures, Walk-In Closet(s)
Flooring: Carpet, Hardwood
Spa Features: None
Lot Info
Lot Size Source: Not Available
Lot Features: Back Yard, Front Yard, Level
Lot Size: 4611
Misc
Property Attached: No
Home Warranty: Yes
Open House
Other
Other Structures: None
Property Info
Construction Materials: Cement Siding, HardiPlank Type
Year Built: 2,024
Property Condition: New Construction
Roof: Composition, Ridge Vents, Shingle
Property Type: Residential Detached
Style: Craftsman
Rental Info
Land Lease: No
Room Info
Kitchen Features: Breakfast Bar, Breakfast Room, Kitchen Island, Pantry Walk-In, Stone Counters, View to Family Room
Room Master Bathroom Features: Double Vanity,Shower Only
Room Dining Room Features: None
Special Features
Green Features: Appliances, HVAC, Insulation, Thermostat, Water Heater, Windows
Special Listing Conditions: None
Special Circumstances: None
Sqft Info
Building Area Total: 2655
Building Area Source: Builder
Tax Info
Tax Amount Annual: 1
Tax Year: 2,024
Unit Info
Utilities / Hvac
Cool System: Central Air, Zoned
Electric: 110 Volts
Heating: Central, Forced Air
Utilities: Cable Available, Electricity Available, Natural Gas Available, Sewer Available, Underground Utilities, Water Available
Sewer: Public Sewer
Waterfront / Water
Water Body Name: None
Water Source: Public
Waterfront Features: None
Directions
GPS 682 Shallowford Road, Kennesaw GA 30144Listing Provided courtesy of Davidson Realty Ga, Llc
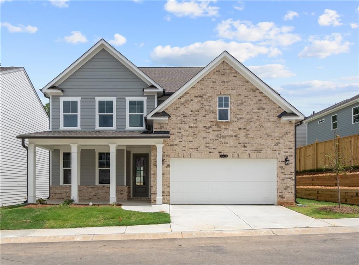
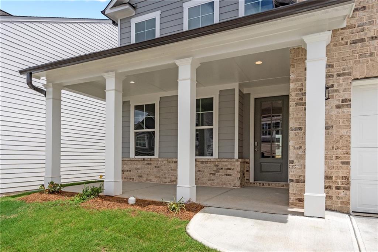
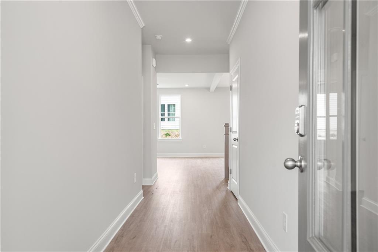
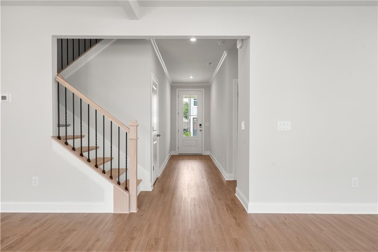
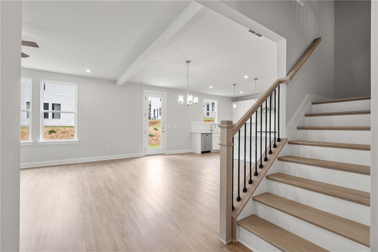
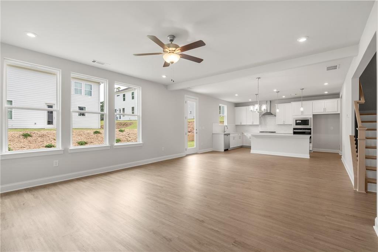
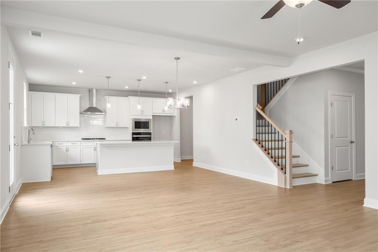
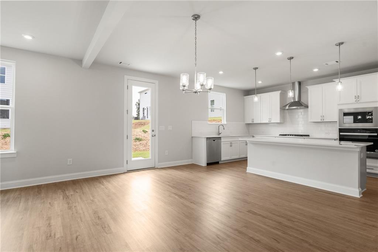
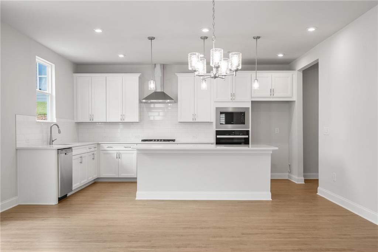
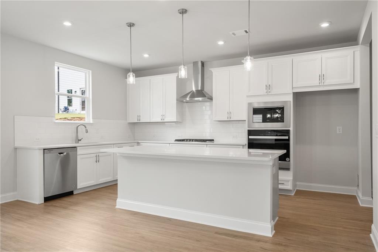
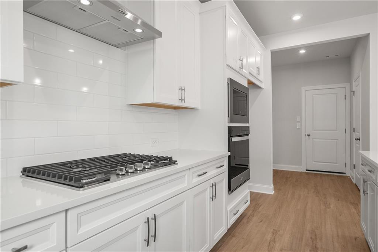
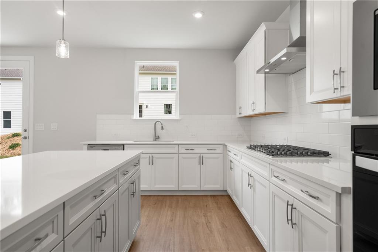
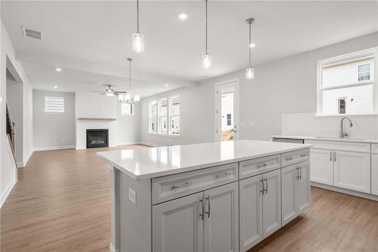
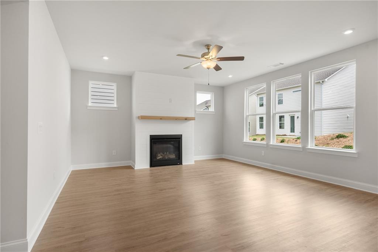
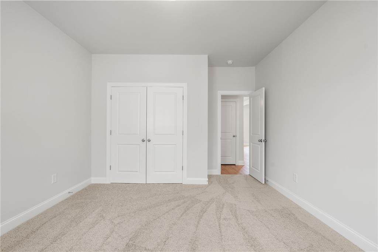
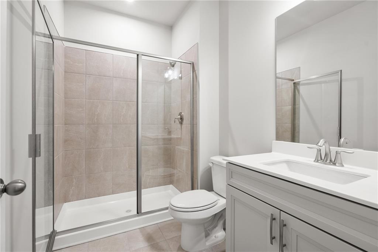
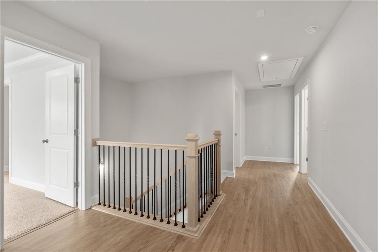
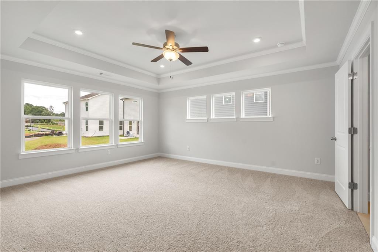
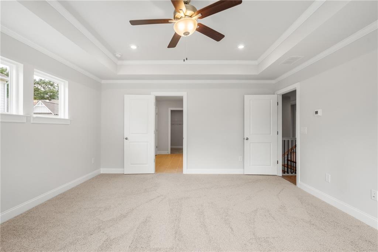
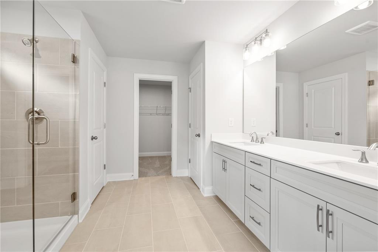
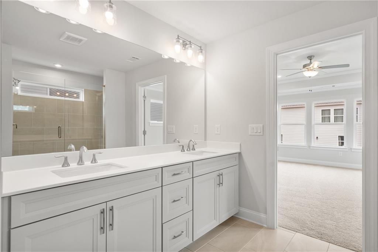
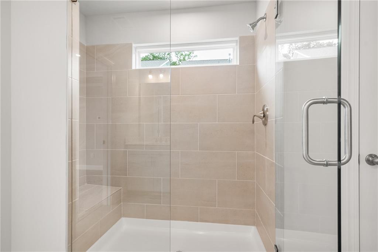
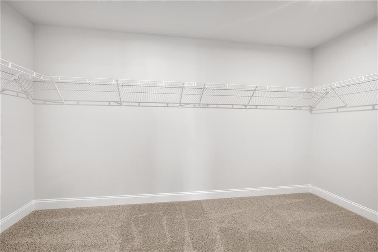
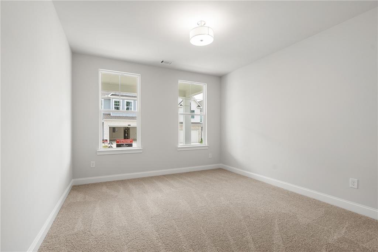
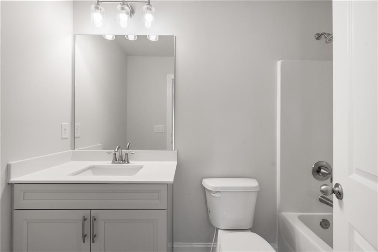
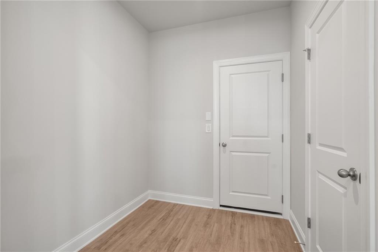
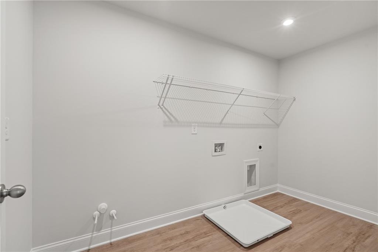
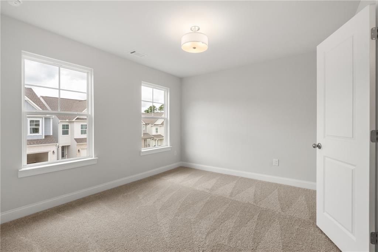
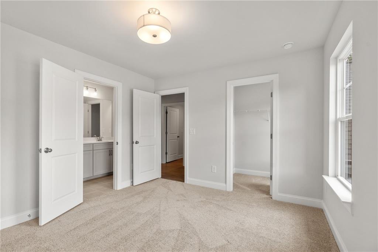
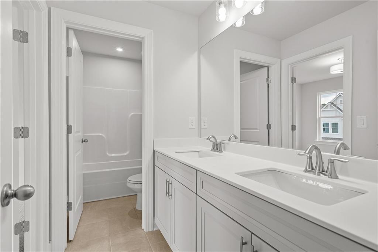
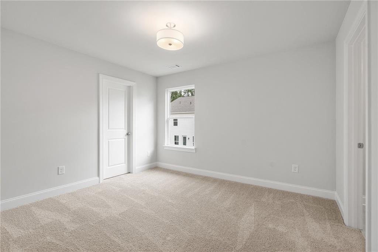
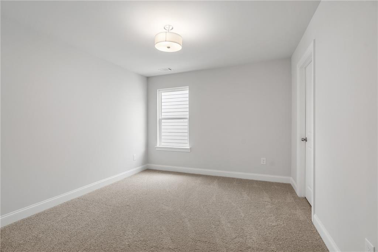
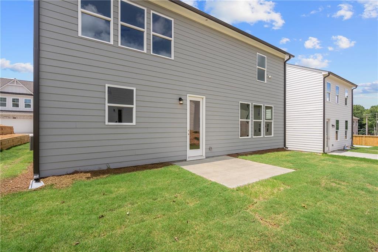
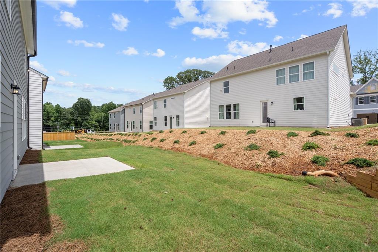
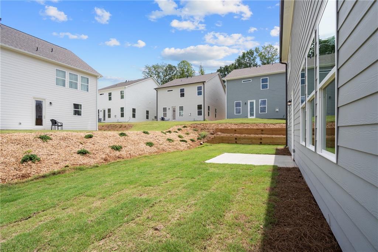
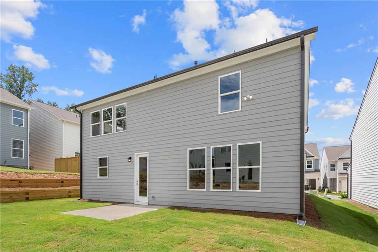
 Listings identified with the FMLS IDX logo come from
FMLS and are held by brokerage firms other than the owner of this website. The
listing brokerage is identified in any listing details. Information is deemed reliable
but is not guaranteed. If you believe any FMLS listing contains material that
infringes your copyrighted work please
Listings identified with the FMLS IDX logo come from
FMLS and are held by brokerage firms other than the owner of this website. The
listing brokerage is identified in any listing details. Information is deemed reliable
but is not guaranteed. If you believe any FMLS listing contains material that
infringes your copyrighted work please