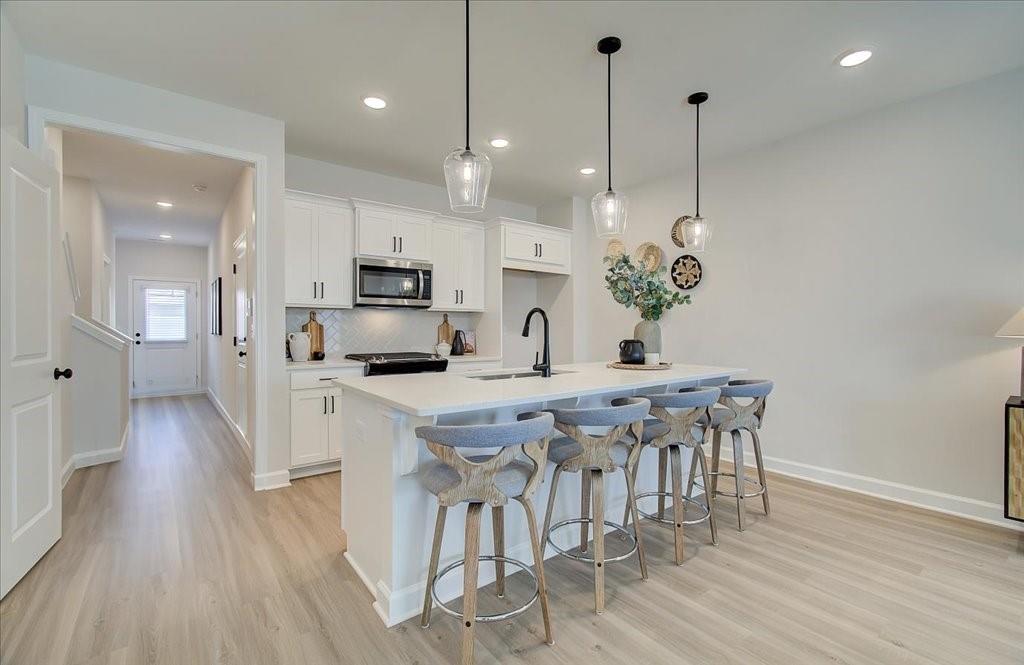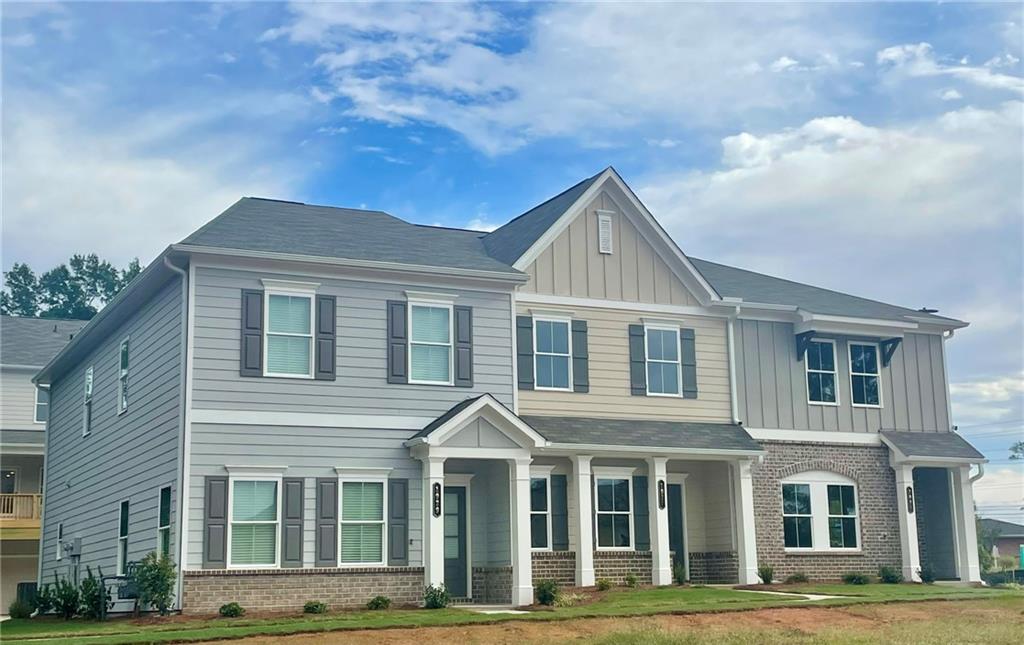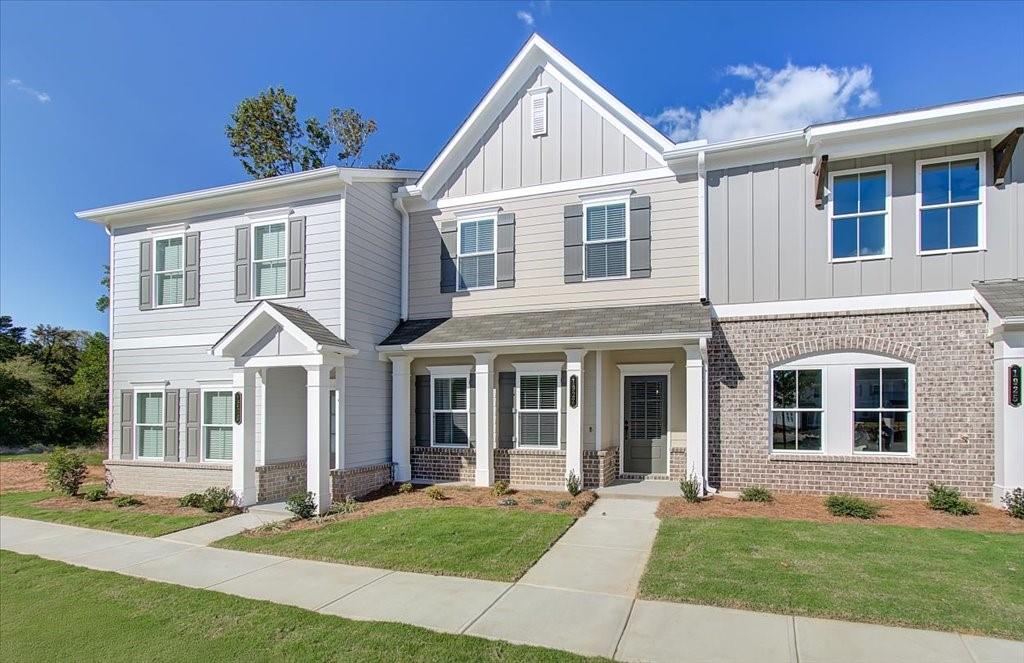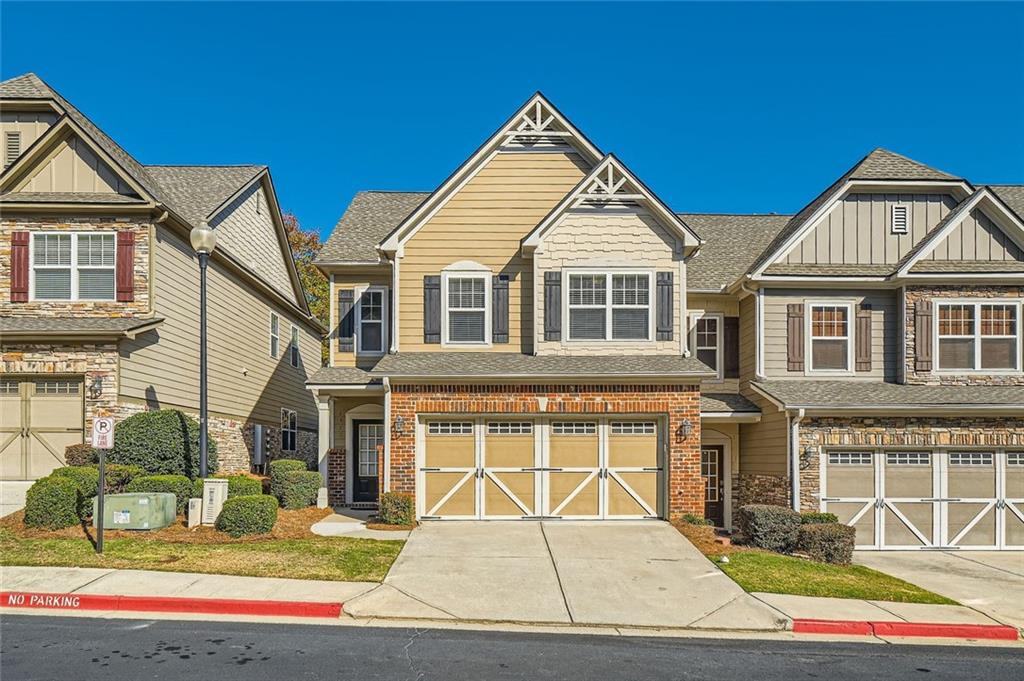Viewing Listing MLS# 399669332
Kennesaw, GA 30144
- 3Beds
- 2Full Baths
- 1Half Baths
- N/A SqFt
- 2024Year Built
- 0.03Acres
- MLS# 399669332
- Residential
- Townhouse
- Active
- Approx Time on Market3 months, 3 days
- AreaN/A
- CountyCobb - GA
- Subdivision East Park Village
Overview
Traton Homes Cooke ""C"" floorplan - BRAND NEW CONSTRUCTION UNDER $400K IN DOWNTOWN KENNESAW. TAKE ADVANTAGE OF THIS LIMITED OPPORTUNITY TO OWN IN THIS SOUGHT AFTER LOCATION AT THIS PRICE POINT. The Cooke floorplan offers 3 bedrooms, 2.5 Bath and lots of charm. Covered Front Porch and Perfect Size Front Lawn are just the beginning to this rare find! Your New home comes with an upgraded Stainless Steel Whirlpool appliance package with gas range. Each home is uniquely designed with all the modern finishes you have come to love. East Park Village includes a Pool and Cabana, outdoor covered area with a fireplace and a Dog Park. This perfectly situated location is within walking distance of several shops and restaurants, just 1 mile to downtown Kennesaw and to I-75. East Park Village will have a City of Kennesaw Park adjoining it on 2 sides with trails, park benches, play area and covered pavilions. This home qualifies for 100% financing program too! STRESS FREE 1 YEAR WARRANTY FROM AWARD-WINNING BUILDER, Traton Homes. This home is estimated to close October 2024.
Association Fees / Info
Hoa: Yes
Hoa Fees Frequency: Monthly
Hoa Fees: 240
Community Features: Dog Park, Homeowners Assoc, Near Schools, Near Shopping, Park, Pool, Sidewalks, Street Lights
Association Fee Includes: Maintenance Grounds, Maintenance Structure, Swim, Termite
Bathroom Info
Halfbaths: 1
Total Baths: 3.00
Fullbaths: 2
Room Bedroom Features: Roommate Floor Plan, Other
Bedroom Info
Beds: 3
Building Info
Habitable Residence: No
Business Info
Equipment: None
Exterior Features
Fence: None
Patio and Porch: Front Porch
Exterior Features: Lighting, Rain Gutters
Road Surface Type: Asphalt, Paved
Pool Private: No
County: Cobb - GA
Acres: 0.03
Pool Desc: None
Fees / Restrictions
Financial
Original Price: $390,357
Owner Financing: No
Garage / Parking
Parking Features: Attached, Driveway, Garage, Garage Door Opener, Garage Faces Rear, Kitchen Level, Level Driveway
Green / Env Info
Green Energy Generation: None
Handicap
Accessibility Features: Accessible Entrance
Interior Features
Security Ftr: Carbon Monoxide Detector(s), Secured Garage/Parking, Security System Owned, Smoke Detector(s)
Fireplace Features: Electric, Family Room
Levels: Two
Appliances: Dishwasher, Disposal, Electric Water Heater, Gas Range, Microwave
Laundry Features: Laundry Room, Upper Level
Interior Features: Double Vanity, Entrance Foyer, High Ceilings 9 ft Lower, Low Flow Plumbing Fixtures, Recessed Lighting, Walk-In Closet(s)
Flooring: Carpet, Ceramic Tile, Vinyl, Other
Spa Features: None
Lot Info
Lot Size Source: Estimated
Lot Features: Front Yard, Landscaped, Level
Misc
Property Attached: Yes
Home Warranty: Yes
Open House
Other
Other Structures: None
Property Info
Construction Materials: Brick Front, Cement Siding, HardiPlank Type
Year Built: 2,024
Builders Name: Traton
Property Condition: New Construction
Roof: Composition, Shingle
Property Type: Residential Attached
Style: Craftsman, Townhouse, Traditional
Rental Info
Land Lease: No
Room Info
Kitchen Features: Cabinets White, Kitchen Island, Pantry Walk-In, Solid Surface Counters, Stone Counters, View to Family Room
Room Master Bathroom Features: Double Vanity,Shower Only
Room Dining Room Features: Open Concept
Special Features
Green Features: Appliances, HVAC, Thermostat, Windows
Special Listing Conditions: None
Special Circumstances: Cert. Prof. Home Bldr
Sqft Info
Building Area Total: 1615
Building Area Source: Builder
Tax Info
Tax Year: 2,022
Tax Parcel Letter: NA
Unit Info
Num Units In Community: 161
Utilities / Hvac
Cool System: Central Air, Zoned
Electric: 110 Volts
Heating: Central, Forced Air, Natural Gas, Zoned
Utilities: Electricity Available, Natural Gas Available, Sewer Available, Underground Utilities, Water Available
Sewer: Public Sewer
Waterfront / Water
Water Body Name: None
Water Source: Public
Waterfront Features: None
Directions
GPS address for East Park Village is 3371 Cherokee Street, Kennesaw, GA 30144. Please call Sales Agents for more info. Upon arrival, check in with the Office first for details of BRAND NEW PHASE.Listing Provided courtesy of Traton Homes Realty, Inc.
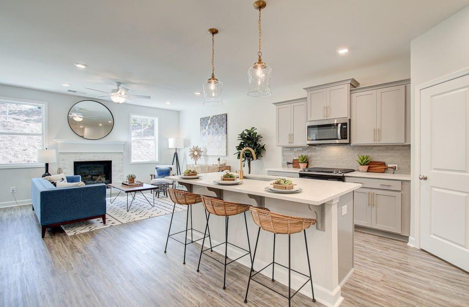
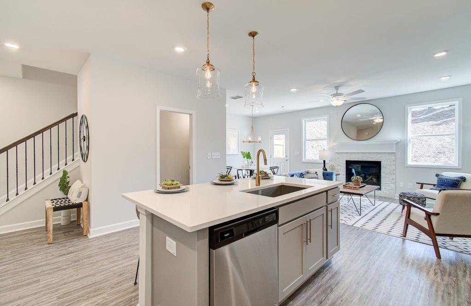
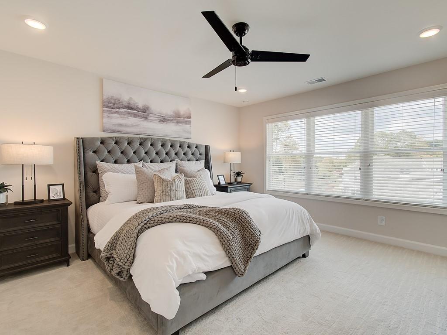
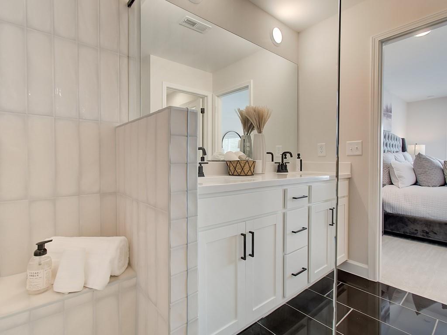
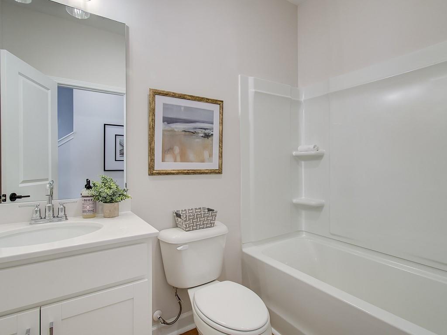
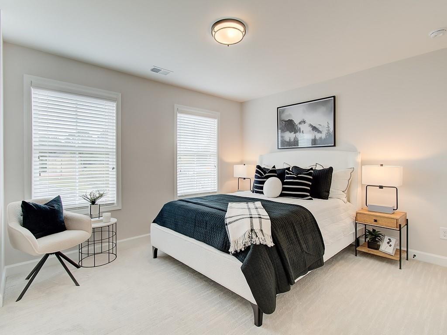
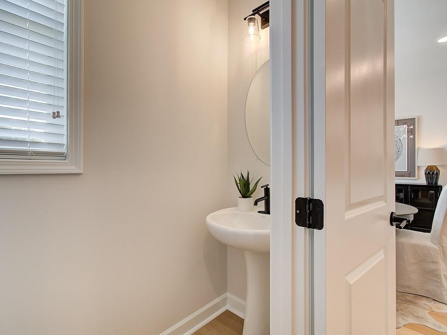
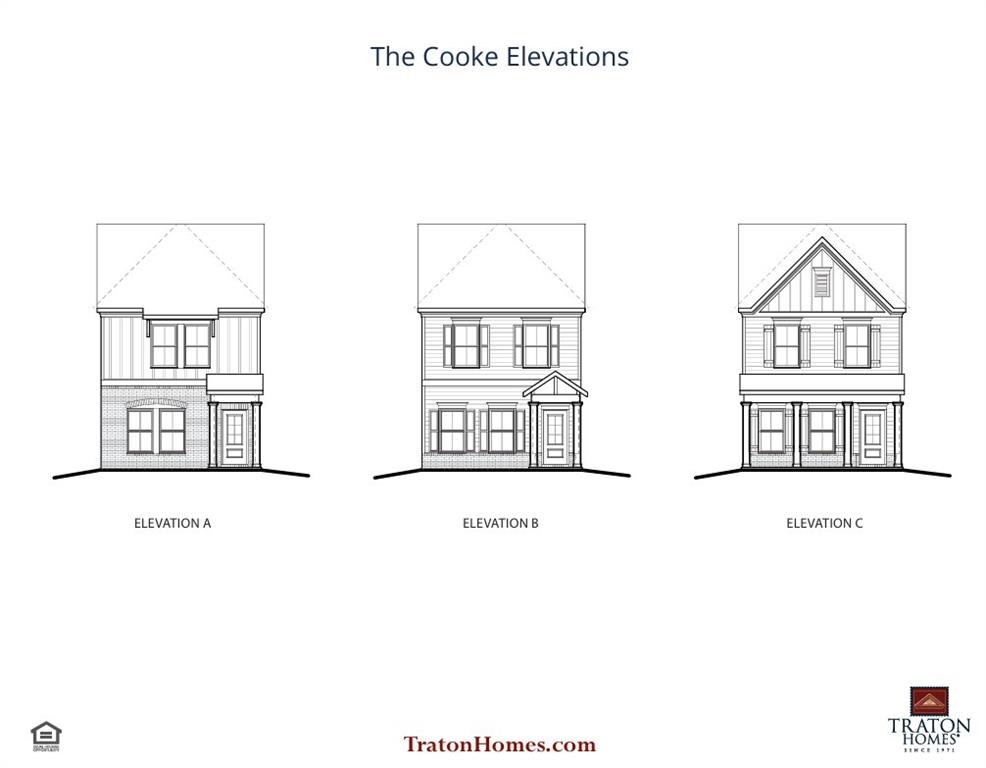
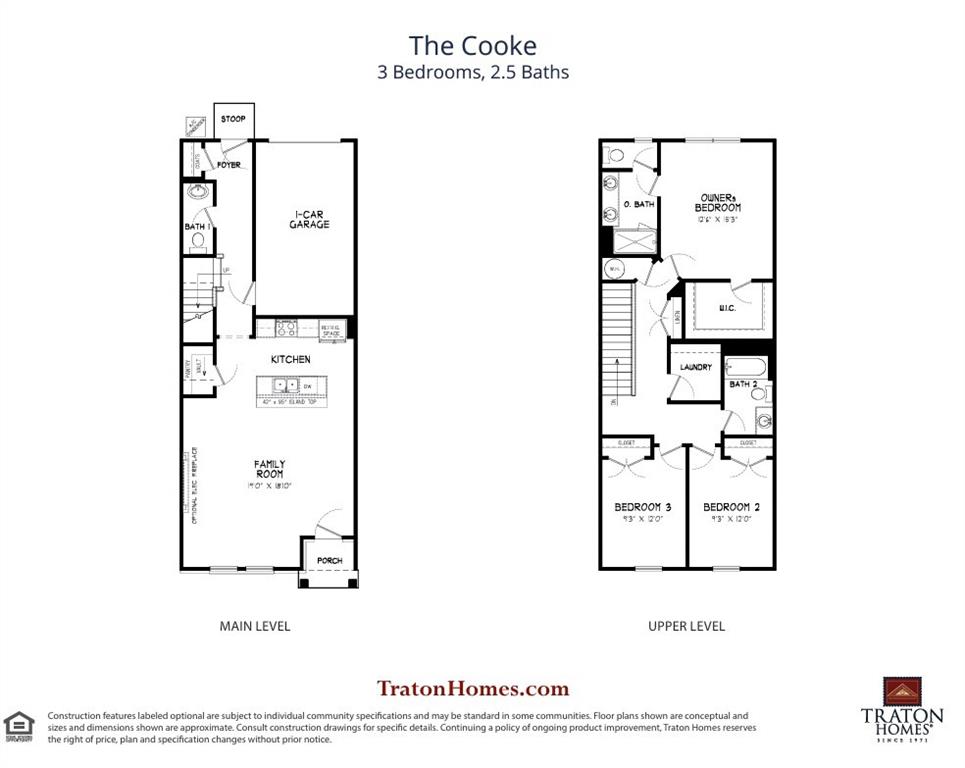
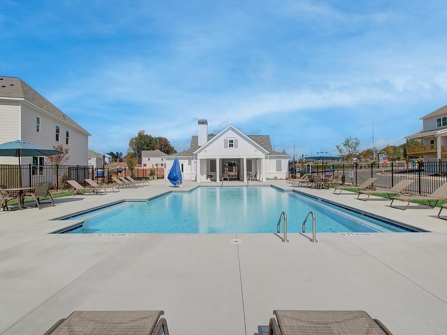
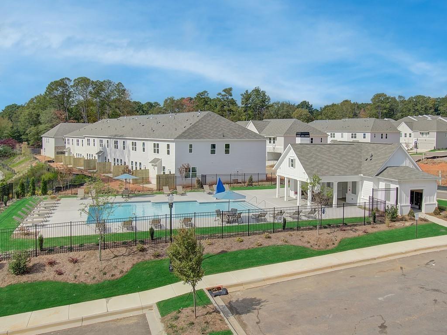
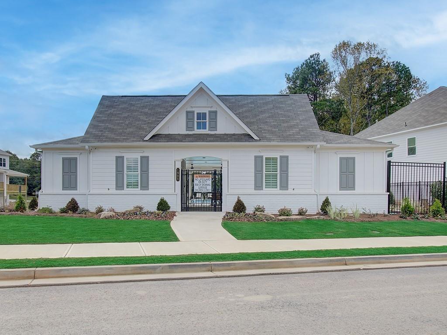
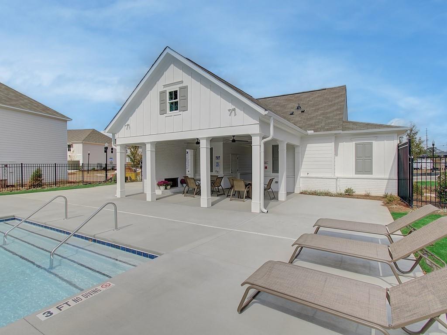
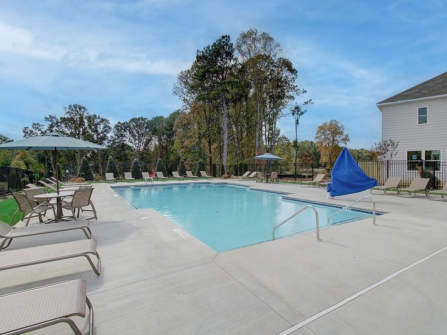
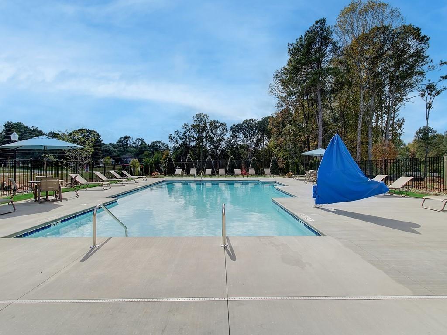
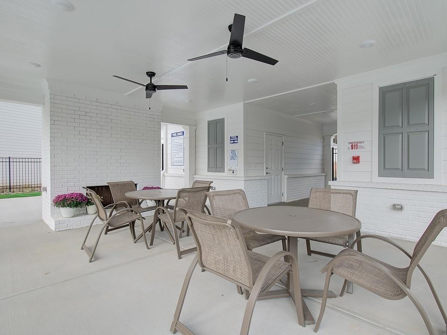
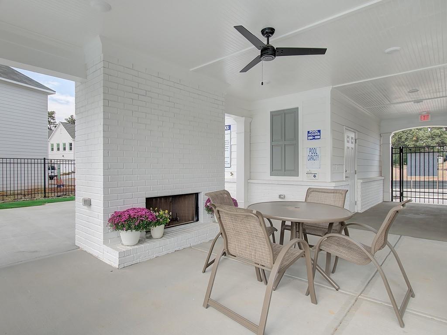
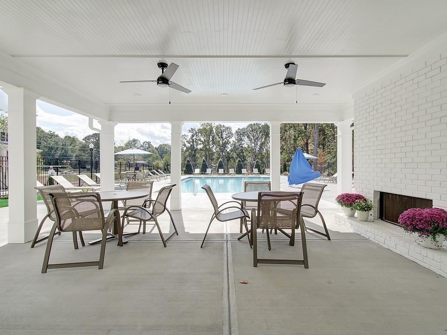
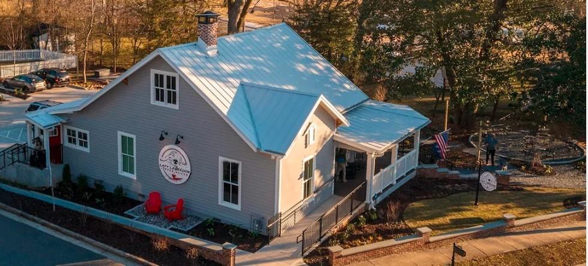
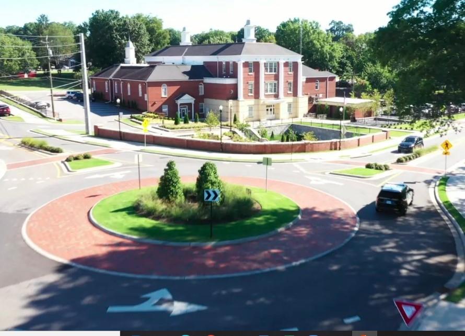
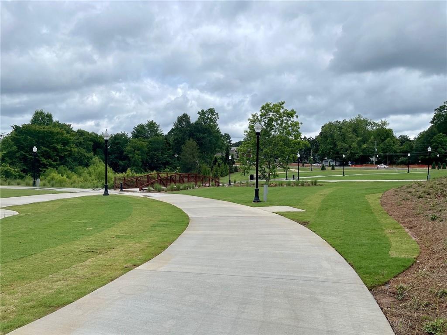
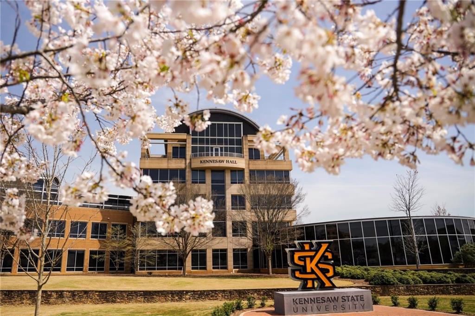
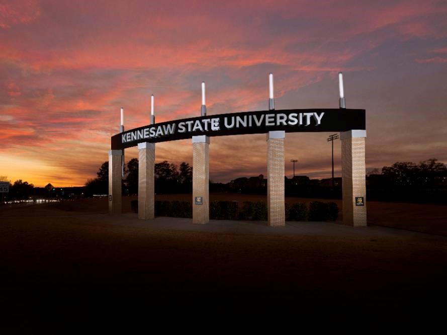
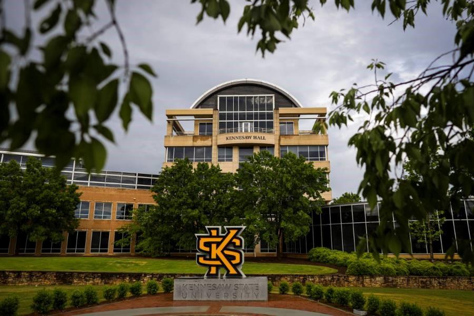
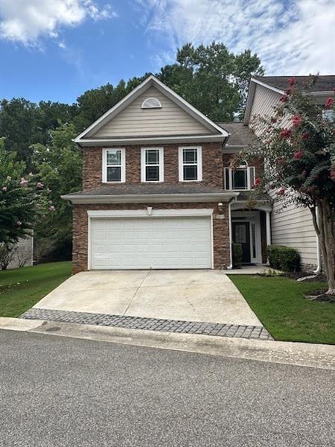
 MLS# 410828569
MLS# 410828569 