Viewing Listing MLS# 399653908
Ball Ground, GA 30107
- 4Beds
- 3Full Baths
- N/AHalf Baths
- N/A SqFt
- 1999Year Built
- 0.97Acres
- MLS# 399653908
- Residential
- Single Family Residence
- Pending
- Approx Time on Market1 month, 20 days
- AreaN/A
- CountyCherokee - GA
- Subdivision Westwind
Overview
Comfort meets convenience in the sought-after 4 bed 3 bath home in Westwind subdivision of Ball Ground GA. This neighborhood offers large lots, beautiful yards, and an irreplaceable sense of safety. Districted for Creekview High School, children of all ages will love the community!Upon arriving you'll love the large but low maintenance front yard, fresh paint, and brand-new roof (with 10-year transferrable warranty!) The new fence gate opens to a huge back yard that offers a newly sodded green space, a mulched play area for the kids, and a relaxing fire pit situated in the shade of the mature trees! Freshly painted deck and blueberry bushes thrive along your fence line. Zinnias and marigolds attract butterflies all Spring and Summer long. A recently installed drainage system guarantees peace of mind during rainy weather.Inside you'll find 4 bedrooms and 3 FULL bathrooms: All freshly painted. Upstairs, the kitchen and living room welcome you with large East/West facing windows showcasing incredible sunsets over the lake behind your property. Brand new bamboo blinds maintain your privacy while allowing light to filter through. The kitchen is the perfect size with lots of cabinets, and all-new Whirlpool appliances. Vaulted ceilings soar over the common areas as well as the master bedroom, which has a walk-in closet, private bathroom with his-and-hers sinks, a linen closet and a large bathtub. Down the hall you'll find two secondary bedrooms and a full bathroom. Brand new cordless blinds and fans in each bedroom will keep you cool, and beautiful new light fixtures throughout the house give a modern touch. Recently installed toilets offer a nice clean update to the bathrooms.Downstairs boasts a second living area, fourth bedroom, third full bathroom, THREE closets, and a full-sized laundry room.Walk out from the lower level into your huge two-door garage, which features a massive storage area beyond the parking spaces.Conveniently located near the intersection of 369 and 372, and I-515. this tucked-away home is an easy drive to boutiques, shops and restaurants in Downtown Ball Ground along with Quick access to highway 20 to take you anywhere you want to go!
Association Fees / Info
Hoa: Yes
Hoa Fees Frequency: Annually
Hoa Fees: 230
Community Features: Other
Bathroom Info
Main Bathroom Level: 2
Total Baths: 3.00
Fullbaths: 3
Room Bedroom Features: Other
Bedroom Info
Beds: 4
Building Info
Habitable Residence: No
Business Info
Equipment: None
Exterior Features
Fence: Back Yard
Patio and Porch: Deck
Exterior Features: Private Entrance, Private Yard, Rain Gutters
Road Surface Type: Asphalt
Pool Private: No
County: Cherokee - GA
Acres: 0.97
Pool Desc: None
Fees / Restrictions
Financial
Original Price: $445,000
Owner Financing: No
Garage / Parking
Parking Features: Attached, Garage
Green / Env Info
Green Energy Generation: None
Handicap
Accessibility Features: None
Interior Features
Security Ftr: Smoke Detector(s)
Fireplace Features: Family Room
Levels: Two
Appliances: Dishwasher
Laundry Features: Laundry Room
Interior Features: Cathedral Ceiling(s), Double Vanity, Entrance Foyer, Walk-In Closet(s)
Flooring: Carpet, Hardwood
Spa Features: None
Lot Info
Lot Size Source: Owner
Lot Features: Back Yard, Front Yard
Lot Size: x
Misc
Property Attached: No
Home Warranty: No
Open House
Other
Other Structures: Outbuilding
Property Info
Construction Materials: Cement Siding
Year Built: 1,999
Property Condition: Resale
Roof: Shingle
Property Type: Residential Detached
Style: Other
Rental Info
Land Lease: No
Room Info
Kitchen Features: Cabinets White, Kitchen Island
Room Master Bathroom Features: Double Vanity,Separate Tub/Shower
Room Dining Room Features: Open Concept
Special Features
Green Features: None
Special Listing Conditions: None
Special Circumstances: None
Sqft Info
Building Area Total: 1916
Building Area Source: Public Records
Tax Info
Tax Amount Annual: 3950
Tax Year: 2,023
Tax Parcel Letter: 03N21A-00000-050-000
Unit Info
Utilities / Hvac
Cool System: Central Air
Electric: 110 Volts
Heating: Central
Utilities: Electricity Available, Water Available
Sewer: Septic Tank
Waterfront / Water
Water Body Name: None
Water Source: Public
Waterfront Features: None
Directions
Use GPS for best directions from your locationListing Provided courtesy of Era Sunrise Realty
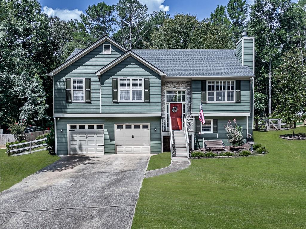
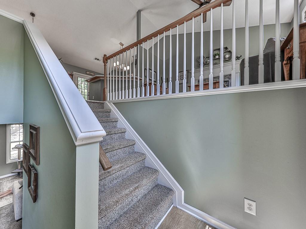
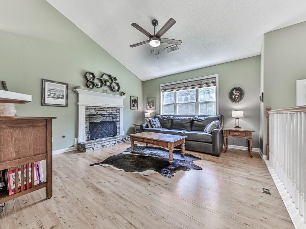
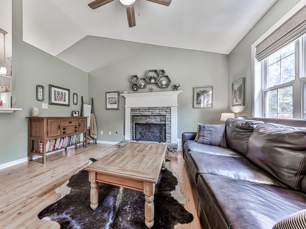
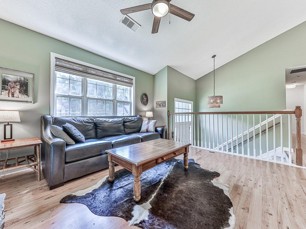
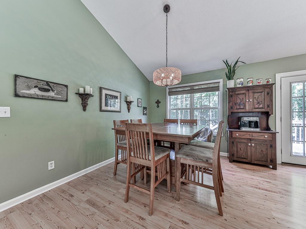
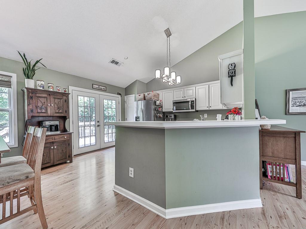
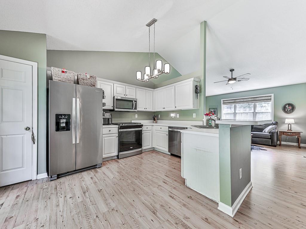
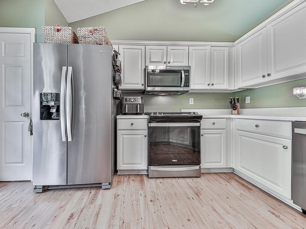
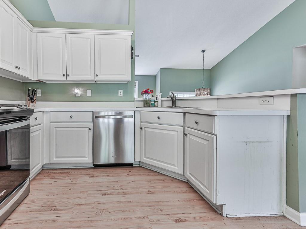
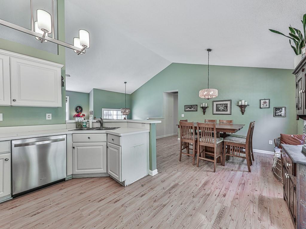
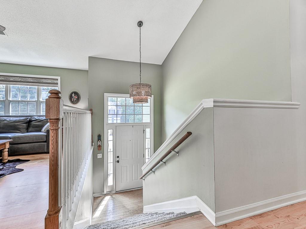
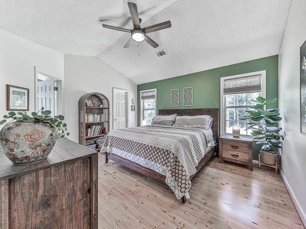
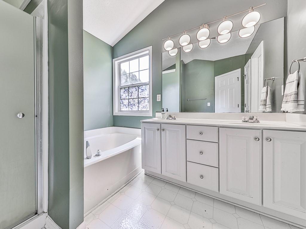
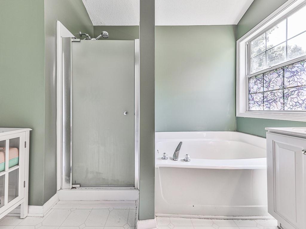
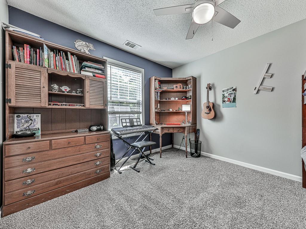
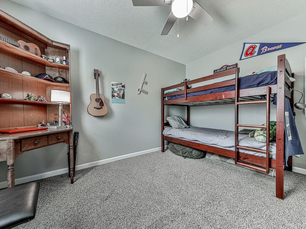
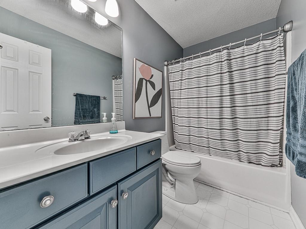
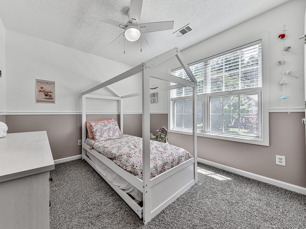
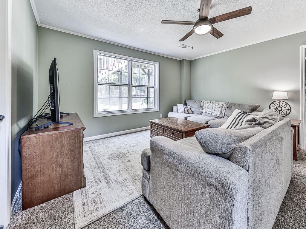
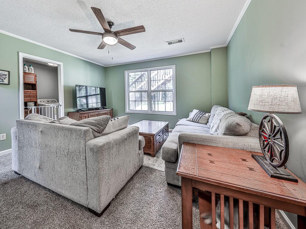
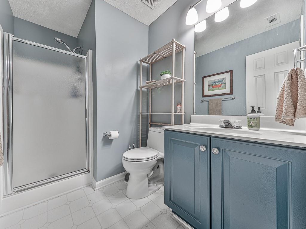
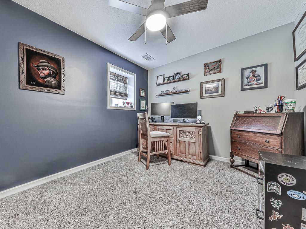
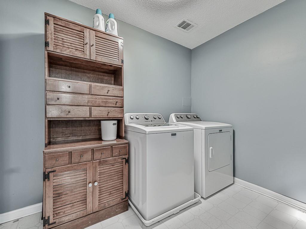
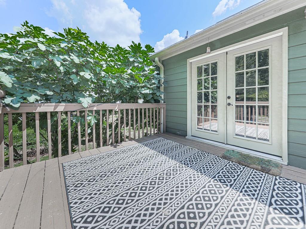
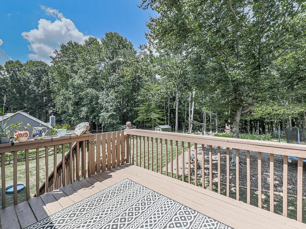
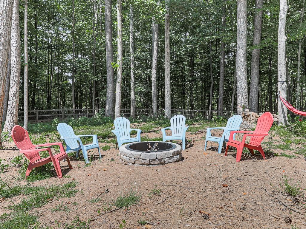
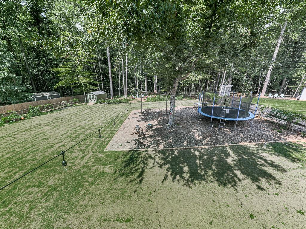
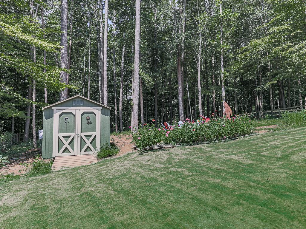
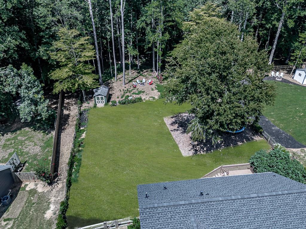
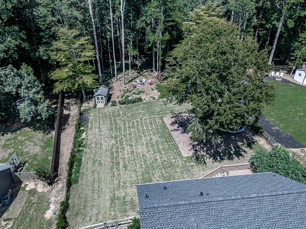
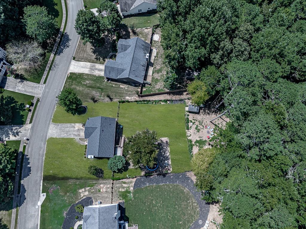
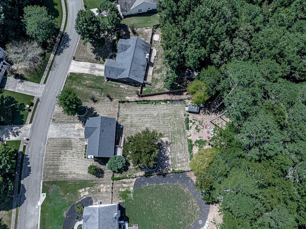
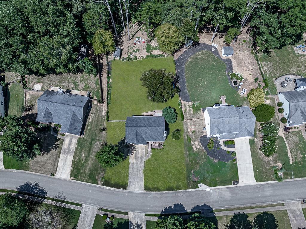
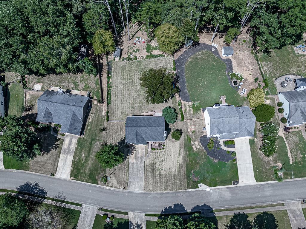
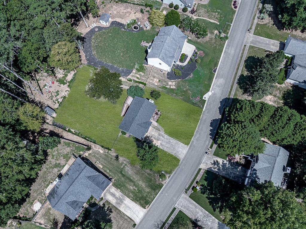
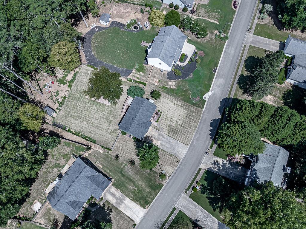
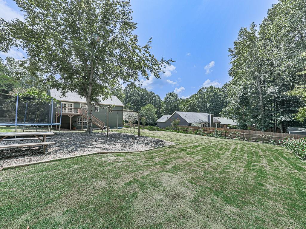
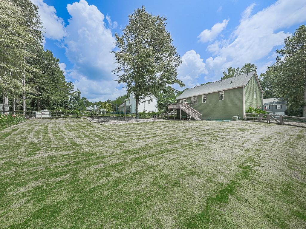
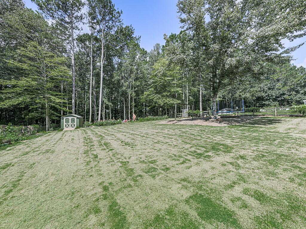
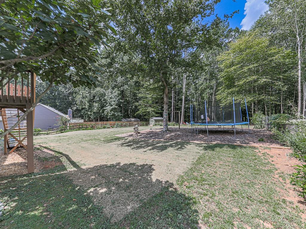
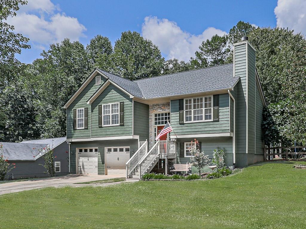
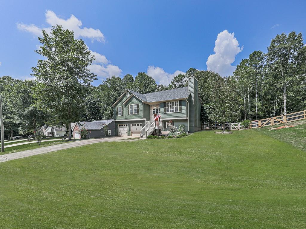
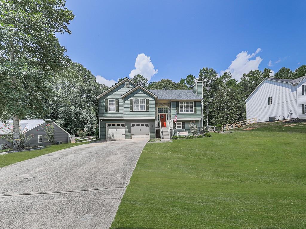
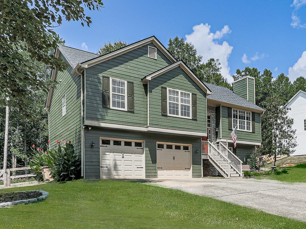
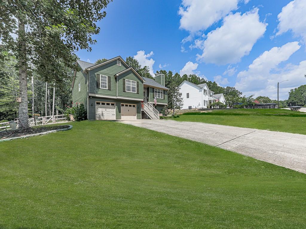
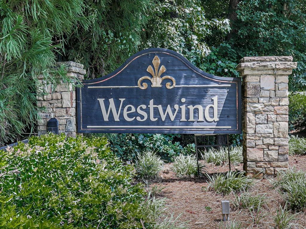
 Listings identified with the FMLS IDX logo come from
FMLS and are held by brokerage firms other than the owner of this website. The
listing brokerage is identified in any listing details. Information is deemed reliable
but is not guaranteed. If you believe any FMLS listing contains material that
infringes your copyrighted work please
Listings identified with the FMLS IDX logo come from
FMLS and are held by brokerage firms other than the owner of this website. The
listing brokerage is identified in any listing details. Information is deemed reliable
but is not guaranteed. If you believe any FMLS listing contains material that
infringes your copyrighted work please