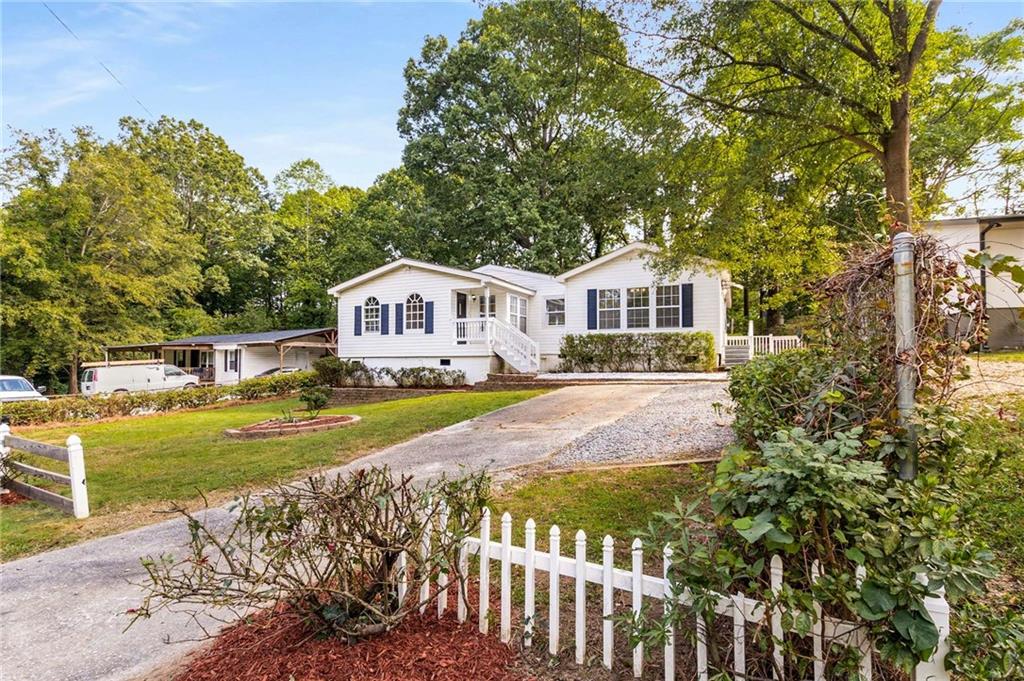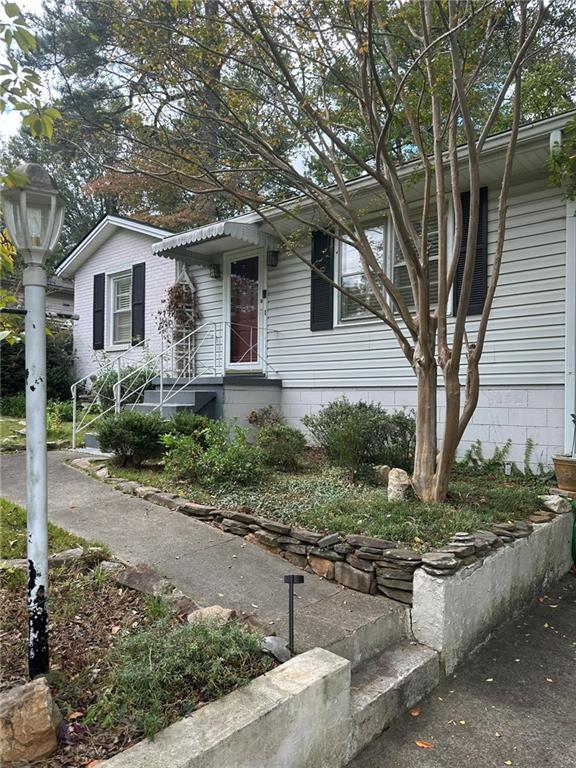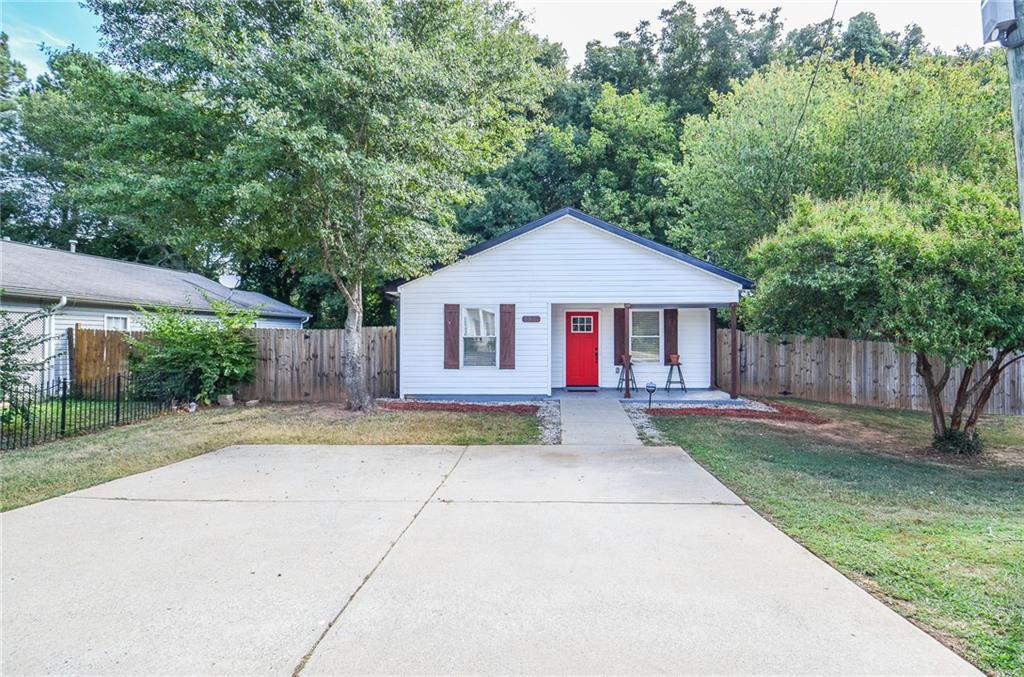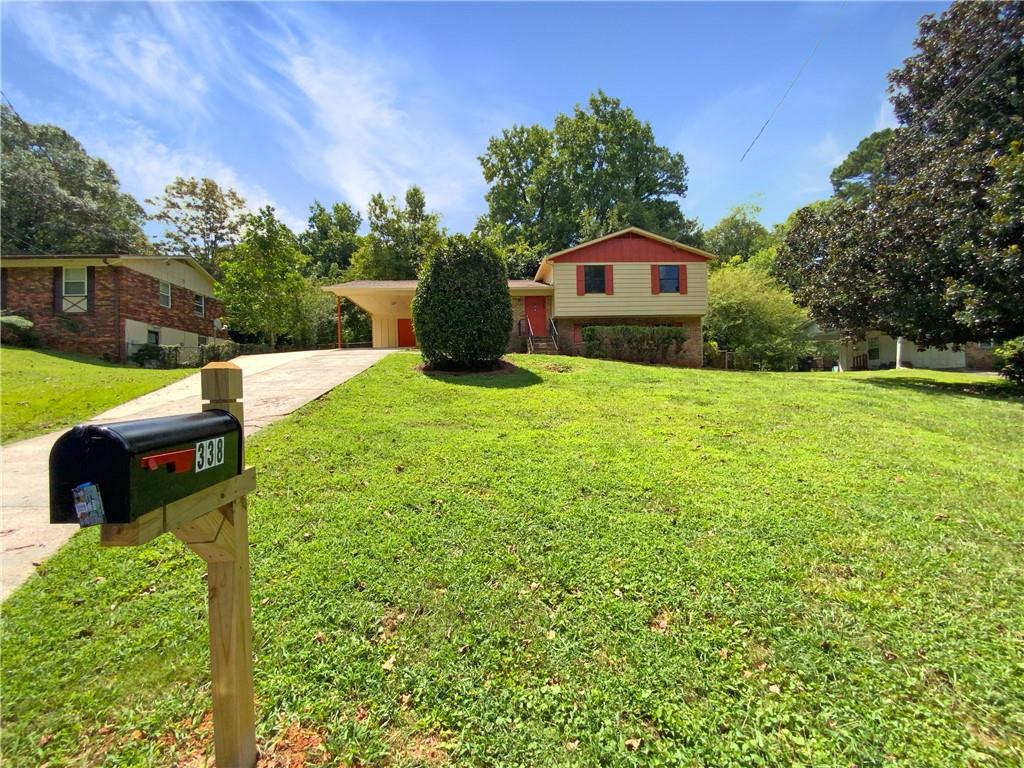Viewing Listing MLS# 399637406
Smyrna, GA 30080
- 3Beds
- 2Full Baths
- N/AHalf Baths
- N/A SqFt
- 1940Year Built
- 0.10Acres
- MLS# 399637406
- Residential
- Single Family Residence
- Pending
- Approx Time on Market3 months, 6 days
- AreaN/A
- CountyCobb - GA
- Subdivision None
Overview
Welcome to 3596 Carson Lane Smyrna, your modern oasis just minutes from the city! This beautifully restored ranch seamlessly blends modern comforts with low-maintenance outdoor living. This light-filled home has been tastefully updated in a serene color palate which includes intricate designer tile, a functional kitchen with soft close cabinets, quartz counter tops, light colored hardwood flooring, and a master bedroom with an expansive en suite. The HVAC, water heater, exterior siding, plumbing, roof, electrical, front porch and windows have all been replaced for added buyer peace of mind. The backyard is an entertainers dream with a concrete picnic table, built-in oven, and level patio with a concrete fire pit. The location couldn't be more perfect as it is minutes from Smyrna Market Village, Vinings Village, Truist Park, and an array of fine dining establishments. No rental restrictions or HOA. This home has so much to offer. Welcome home!
Association Fees / Info
Hoa: No
Community Features: Near Trails/Greenway
Bathroom Info
Main Bathroom Level: 2
Total Baths: 2.00
Fullbaths: 2
Room Bedroom Features: Oversized Master, Roommate Floor Plan
Bedroom Info
Beds: 3
Building Info
Habitable Residence: No
Business Info
Equipment: None
Exterior Features
Fence: Back Yard, Front Yard, Wood
Patio and Porch: Rear Porch
Exterior Features: Garden, Private Yard
Road Surface Type: Asphalt
Pool Private: No
County: Cobb - GA
Acres: 0.10
Pool Desc: None
Fees / Restrictions
Financial
Original Price: $415,000
Owner Financing: No
Garage / Parking
Parking Features: Driveway
Green / Env Info
Green Energy Generation: None
Handicap
Accessibility Features: None
Interior Features
Security Ftr: Smoke Detector(s)
Fireplace Features: None
Levels: One
Appliances: Dishwasher, Disposal
Laundry Features: Laundry Room, Mud Room
Interior Features: Walk-In Closet(s)
Flooring: Hardwood
Spa Features: None
Lot Info
Lot Size Source: Public Records
Lot Features: Back Yard, Landscaped
Lot Size: x
Misc
Property Attached: No
Home Warranty: No
Open House
Other
Other Structures: None
Property Info
Construction Materials: Lap Siding, Wood Siding
Year Built: 1,940
Property Condition: Updated/Remodeled
Roof: Composition
Property Type: Residential Detached
Style: Ranch, Traditional
Rental Info
Land Lease: No
Room Info
Kitchen Features: Cabinets White, Kitchen Island, Stone Counters, View to Family Room
Room Master Bathroom Features: Double Shower
Room Dining Room Features: Open Concept
Special Features
Green Features: Appliances
Special Listing Conditions: None
Special Circumstances: Owner/Agent
Sqft Info
Building Area Total: 1156
Building Area Source: Appraiser
Tax Info
Tax Year: 2,023
Tax Parcel Letter: 17-0699-0-012-0
Unit Info
Utilities / Hvac
Cool System: Ceiling Fan(s), Central Air
Electric: 220 Volts
Heating: Central
Utilities: Electricity Available, Natural Gas Available, Sewer Available
Sewer: Public Sewer
Waterfront / Water
Water Body Name: None
Water Source: Public
Waterfront Features: None
Directions
Location is GPS friendlyListing Provided courtesy of Housewell.com Realty, Llc
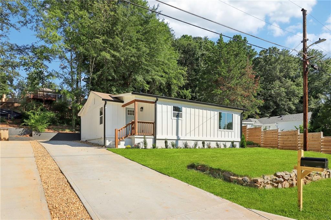
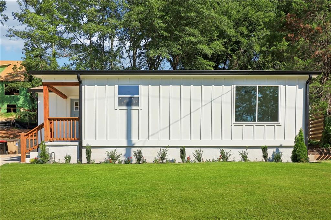
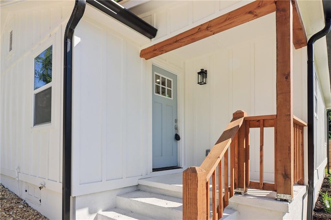
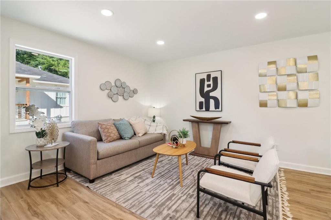
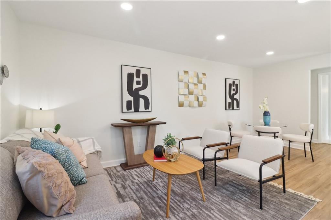
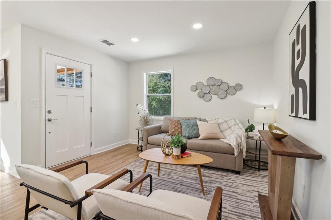
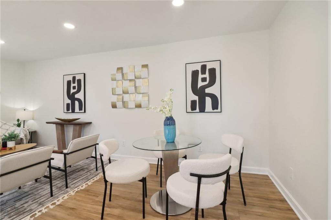
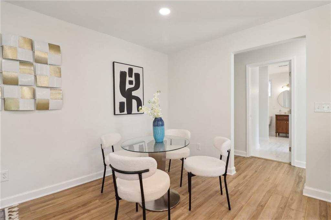
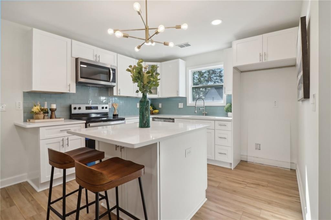
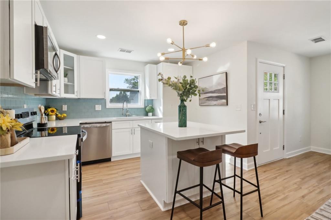
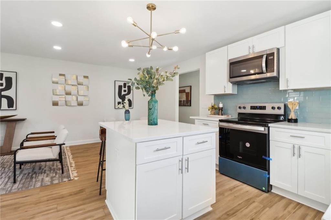
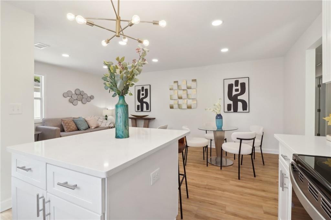
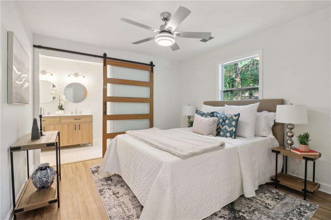
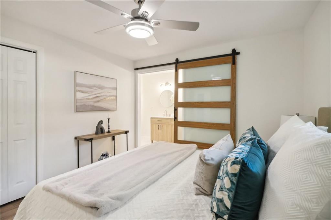
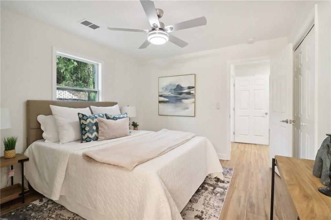
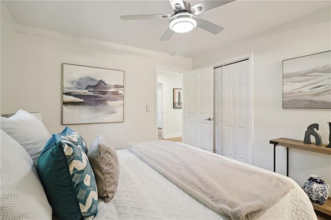
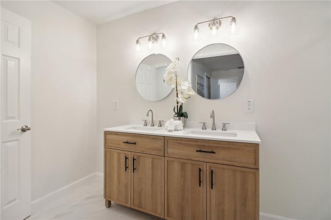
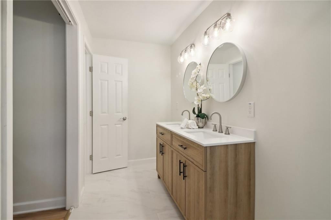
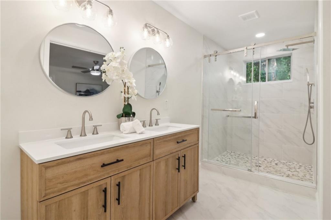
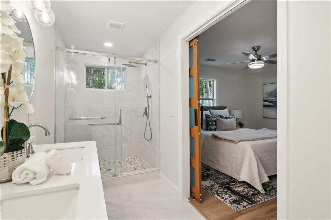
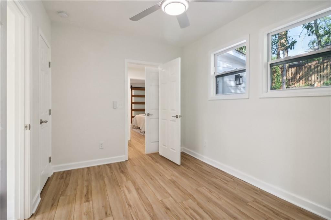
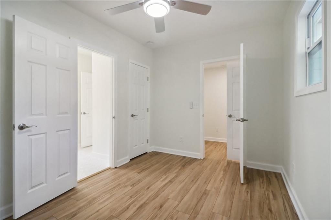
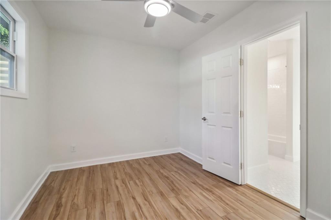
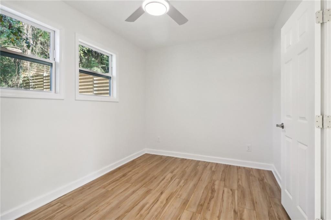
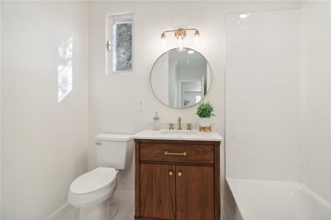
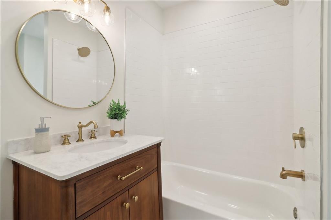
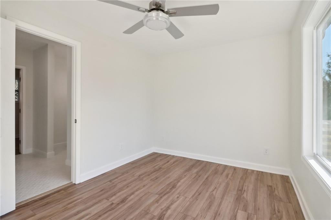
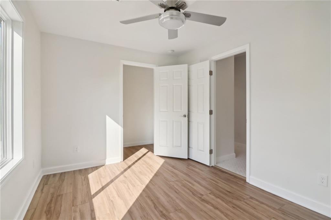
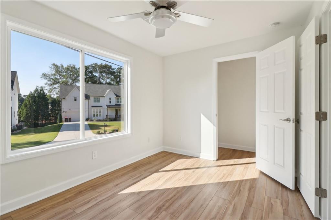
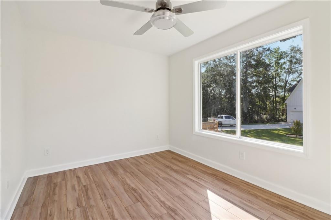
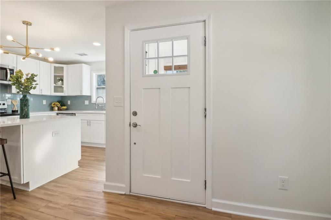
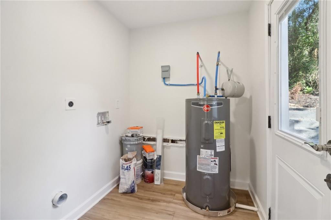
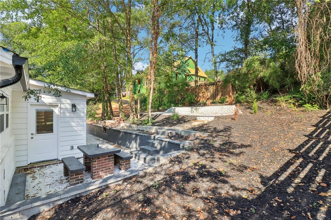
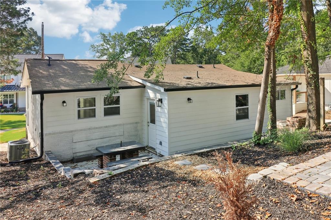
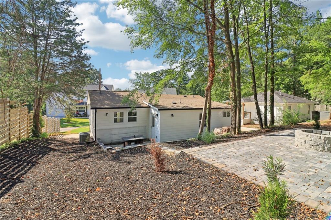
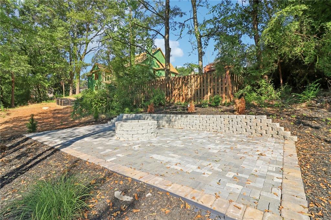
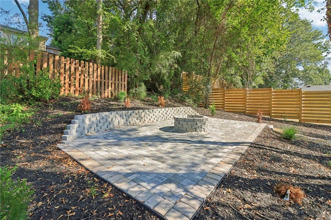
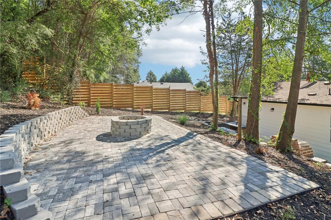
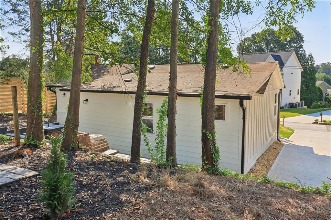
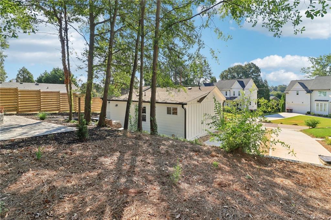
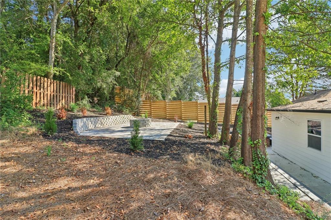
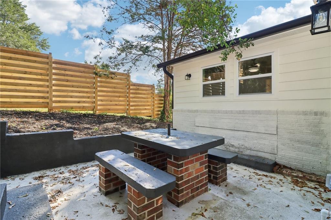
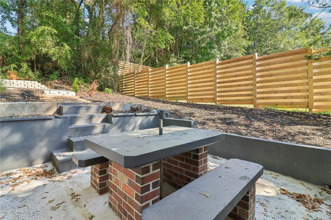
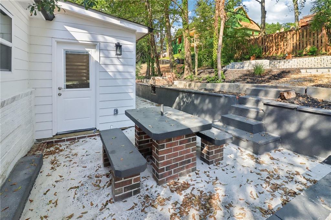
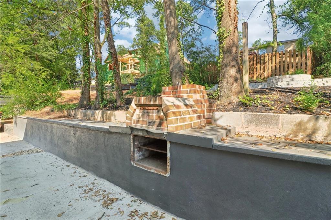
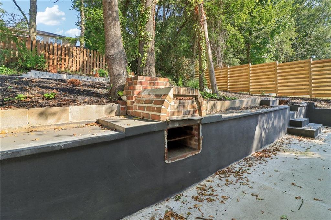
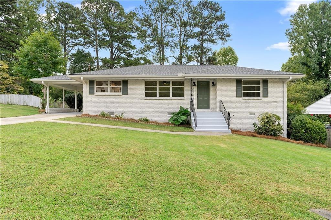
 MLS# 409238190
MLS# 409238190 