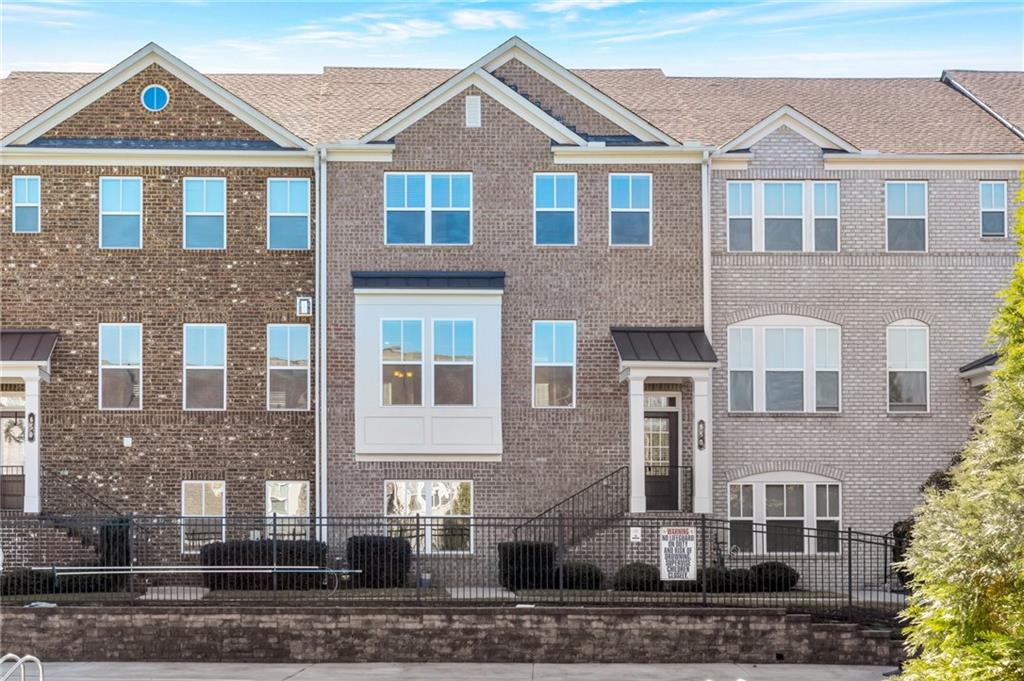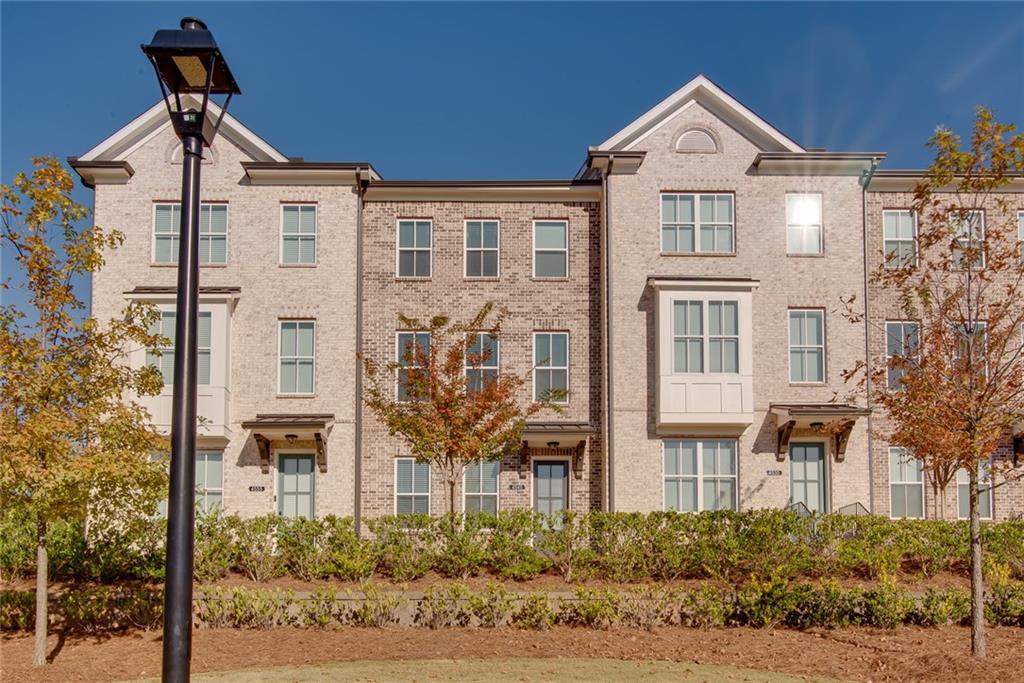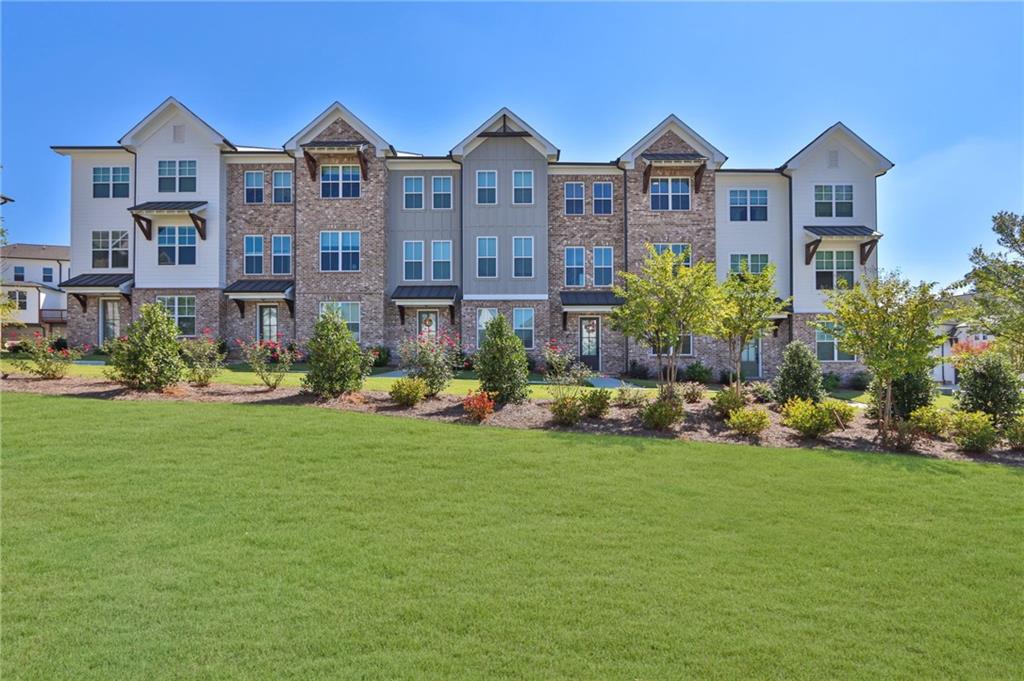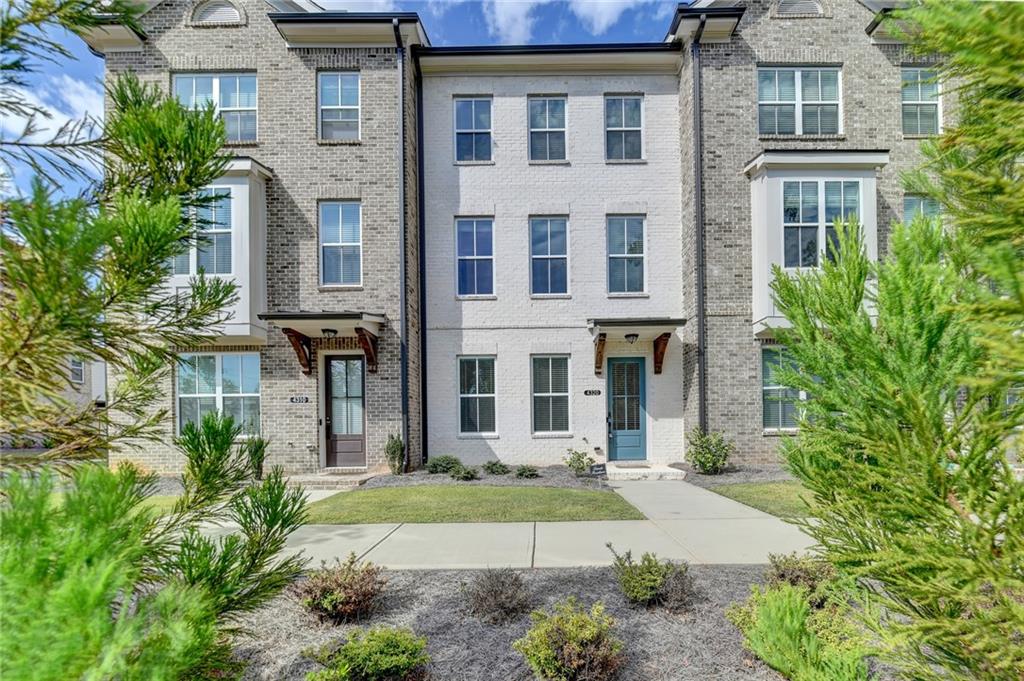Viewing Listing MLS# 399627032
Suwanee, GA 30024
- 3Beds
- 3Full Baths
- 1Half Baths
- N/A SqFt
- 2022Year Built
- 0.03Acres
- MLS# 399627032
- Residential
- Townhouse
- Active
- Approx Time on Market3 months, 2 days
- AreaN/A
- CountyGwinnett - GA
- Subdivision Suwanee Towneship
Overview
This beautiful 3 story design floor offers entry on main level. Your main level is open concept white Kitchen Cabinets and your gourmet kitchen island, Quartz countertops overlooking dining, family room and sunroom. Enjoy the deck off the sunroom which is great for entertaining or just to relax. The Upper level features spacious owner's suite has shower, quartz countertops, dual vanities. The laundry room is located in hallway on the upper level along with the secondary bedroom. On the garage level you will find the 3rd bedroom with a large walk in closet. Suwanee Towneship is a gated community and amenity plan has a park, firepit and gazebo. This community is in highly desirable Suwanee and located within Level Creek Elementary & North Gwinnett High & Middle School district.(Seller is related to the listing agent)
Association Fees / Info
Hoa: Yes
Hoa Fees Frequency: Annually
Hoa Fees: 2400
Community Features: None
Bathroom Info
Halfbaths: 1
Total Baths: 4.00
Fullbaths: 3
Room Bedroom Features: Roommate Floor Plan, Split Bedroom Plan
Bedroom Info
Beds: 3
Building Info
Habitable Residence: No
Business Info
Equipment: None
Exterior Features
Fence: None
Patio and Porch: Deck, Front Porch
Exterior Features: None
Road Surface Type: Concrete
Pool Private: No
County: Gwinnett - GA
Acres: 0.03
Pool Desc: None
Fees / Restrictions
Financial
Original Price: $560,000
Owner Financing: No
Garage / Parking
Parking Features: Garage, Garage Door Opener
Green / Env Info
Green Energy Generation: None
Handicap
Accessibility Features: None
Interior Features
Security Ftr: Carbon Monoxide Detector(s), Fire Alarm
Fireplace Features: None
Levels: Three Or More
Appliances: Dishwasher, Disposal, Gas Oven, Gas Range, Microwave, Range Hood
Laundry Features: Upper Level
Interior Features: High Ceilings 9 ft Main, High Ceilings 9 ft Upper, Walk-In Closet(s)
Flooring: Hardwood
Spa Features: None
Lot Info
Lot Size Source: Owner
Lot Features: Corner Lot
Misc
Property Attached: Yes
Home Warranty: No
Open House
Other
Other Structures: None
Property Info
Construction Materials: Brick
Year Built: 2,022
Property Condition: Resale
Roof: Shingle
Property Type: Residential Attached
Style: Townhouse, Traditional
Rental Info
Land Lease: No
Room Info
Kitchen Features: Cabinets White, Kitchen Island, Pantry
Room Master Bathroom Features: Double Vanity,Separate Tub/Shower
Room Dining Room Features: Open Concept
Special Features
Green Features: None
Special Listing Conditions: None
Special Circumstances: None
Sqft Info
Building Area Total: 2056
Building Area Source: Owner
Tax Info
Tax Amount Annual: 6000
Tax Year: 2,023
Tax Parcel Letter: R7253-590
Unit Info
Utilities / Hvac
Cool System: Ceiling Fan(s), Central Air
Electric: 110 Volts
Heating: Electric, Zoned
Utilities: None
Sewer: Public Sewer
Waterfront / Water
Water Body Name: None
Water Source: Public
Waterfront Features: None
Directions
Please use GPSListing Provided courtesy of V&w Realty, Llc
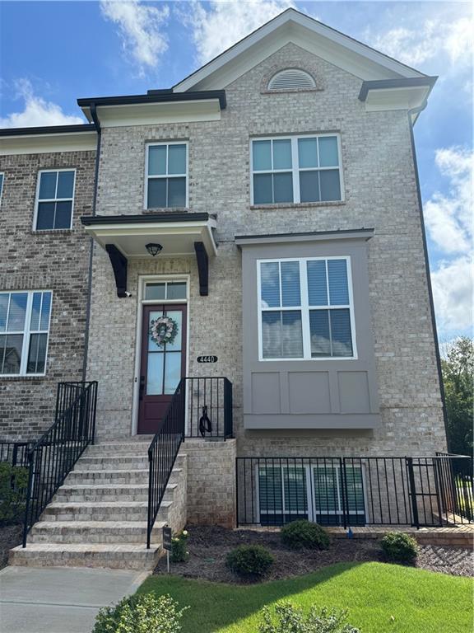
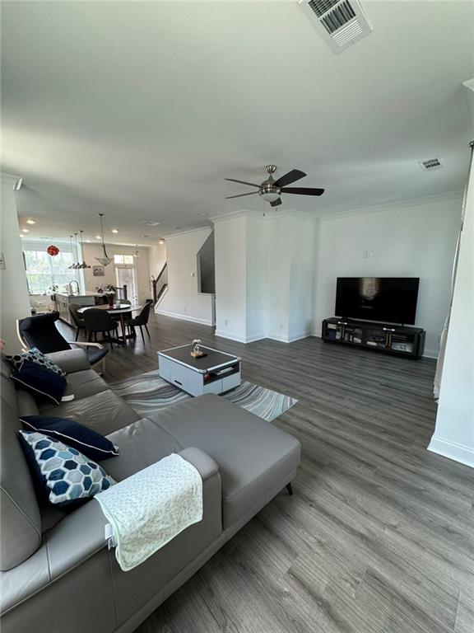
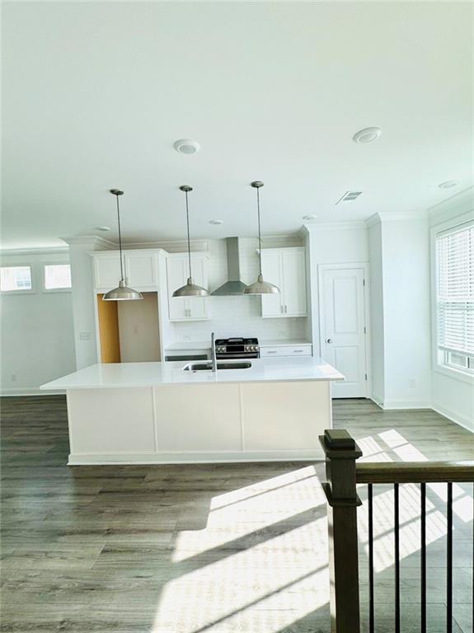
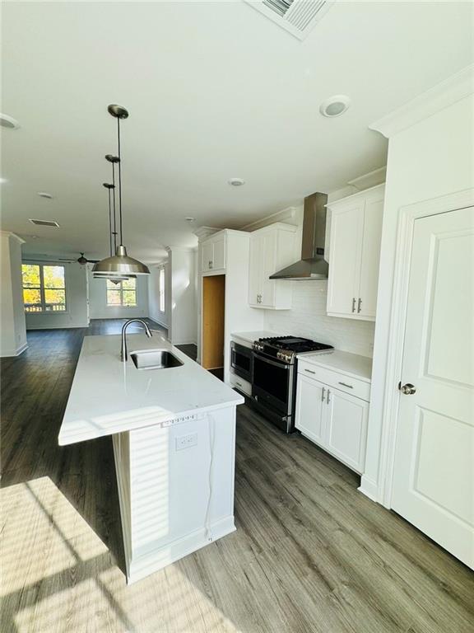
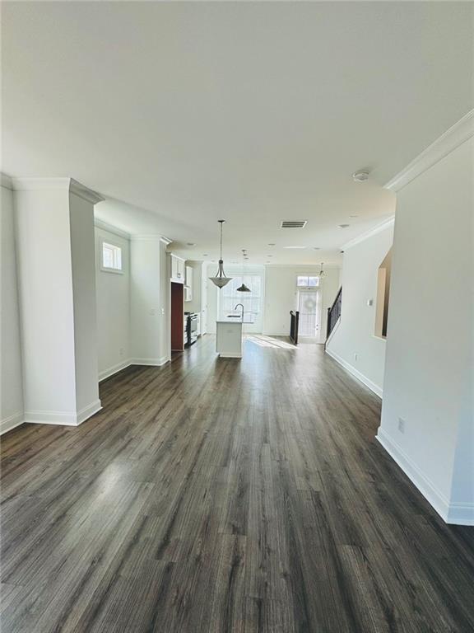
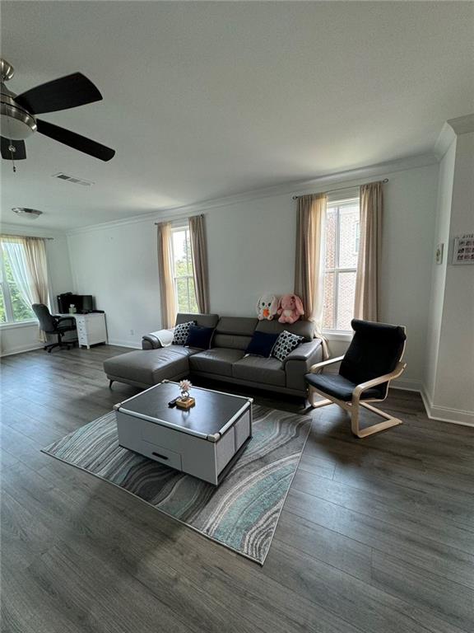
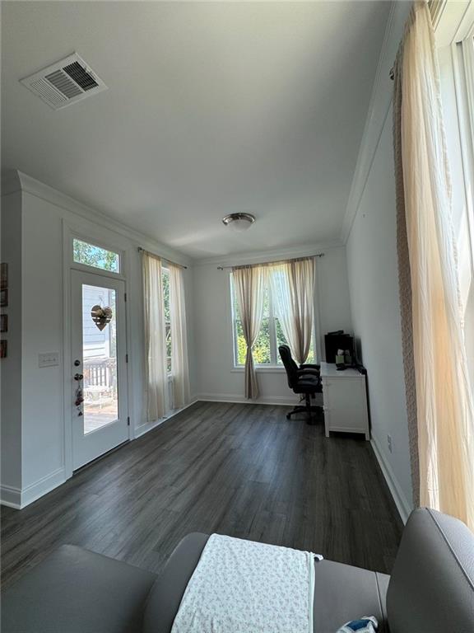
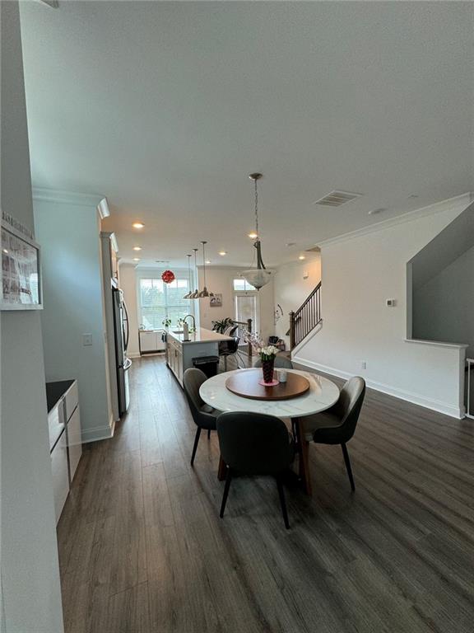
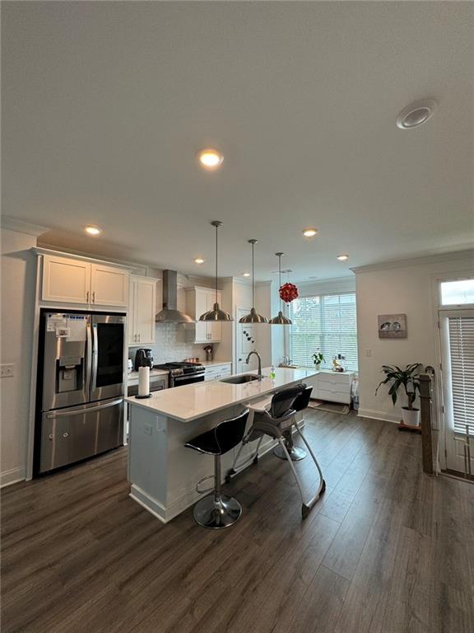
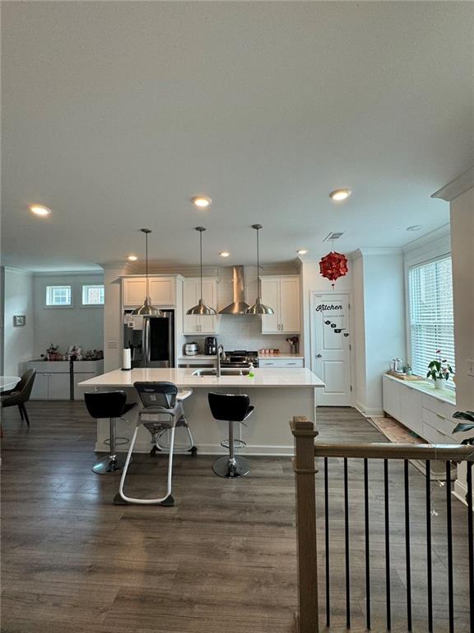
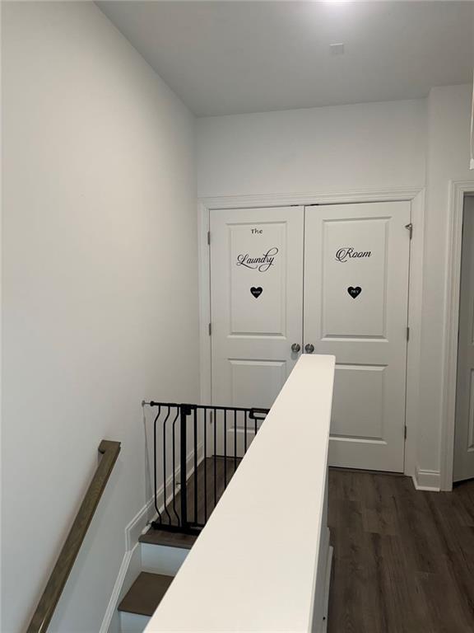
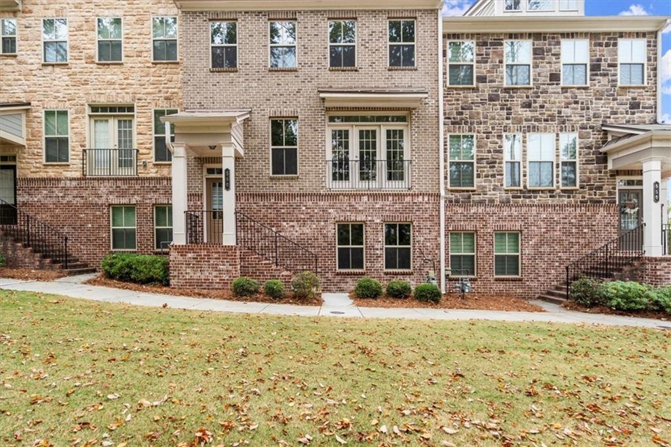
 MLS# 410589823
MLS# 410589823 