Viewing Listing MLS# 399607765
Peachtree City, GA 30269
- 4Beds
- 3Full Baths
- 1Half Baths
- N/A SqFt
- 2024Year Built
- 0.15Acres
- MLS# 399607765
- Residential
- Single Family Residence
- Active
- Approx Time on Market3 months, 5 days
- AreaN/A
- CountyFayette - GA
- Subdivision Laurel Brooke
Overview
Welcome to Peachtree City's newest upscale mixed-use community, Laurel Brooke, with this four-bedroom/3.5 bath / open loft/ with two wrap-around balconies and a dedicated golf cart parking pad. This new custom home perfectly blends modern luxury and timeless Southern charm, all in the McIntosh school district. Custom built by award-winning REDWOOD BUILDERS, this home features exceptional quality and a long list of upgrades. Gorgeous hardwood floors throughout the entire house. The main level features an open chef's kitchen with custom cabinetry, soft-close doors and drawers, quartz countertops, upgraded appliances, and a huge gathering island, all overlooking the living area. The primary suite on the MAIN LEVEL with a spa-like bathroom featuring a luxurious soaking tub, glass walk-in shower, and dual vanities will not disappoint. Upstairs are three bedrooms and two baths, and an open loft is perfect for the needed flex space. Quality spray foam insulation in the attic for the highest energy efficiency. Irrigation system. The seller contributes $15,000 towards the buyer's closing cost with an acceptable offer. The subdivision boasts charming pocket parks for residents and Peachtree City's 100+ miles of paved cart paths. Laurel Brooke is Peachtree City's first mixed-use development, including luxury custom homes, a high-end Condo complex, guest cottages, and a commercial business area. It is conveniently located just minutes from shopping, dining, award-winning Peachtree City schools, and Trilith Studios. It is just 30 minutes from Hartsfield-Jackson Atlanta International Airport! Ask about other Laurel Brooke New Construction homes on the way.
Association Fees / Info
Hoa: Yes
Hoa Fees Frequency: Annually
Hoa Fees: 1140
Community Features: Sidewalks, Street Lights, Guest Suite, Homeowners Assoc, Near Trails/Greenway, Near Schools, Near Shopping
Association Fee Includes: Trash, Insurance
Bathroom Info
Main Bathroom Level: 1
Halfbaths: 1
Total Baths: 4.00
Fullbaths: 3
Room Bedroom Features: Master on Main
Bedroom Info
Beds: 4
Building Info
Habitable Residence: No
Business Info
Equipment: Irrigation Equipment
Exterior Features
Fence: None
Patio and Porch: Covered, Front Porch, Wrap Around
Exterior Features: Balcony
Road Surface Type: Asphalt
Pool Private: No
County: Fayette - GA
Acres: 0.15
Pool Desc: None
Fees / Restrictions
Financial
Original Price: $1,049,900
Owner Financing: No
Garage / Parking
Parking Features: Garage, Garage Faces Side, Kitchen Level, Level Driveway
Green / Env Info
Green Energy Generation: None
Handicap
Accessibility Features: None
Interior Features
Security Ftr: Smoke Detector(s)
Fireplace Features: Living Room
Levels: Two
Appliances: Dishwasher, Disposal, Microwave, Tankless Water Heater
Laundry Features: Laundry Room, Main Level
Interior Features: High Ceilings 10 or Greater, Double Vanity, High Ceilings 10 ft Main, High Ceilings 9 ft Upper, High Speed Internet, Walk-In Closet(s)
Flooring: Ceramic Tile, Hardwood
Spa Features: None
Lot Info
Lot Size Source: Builder
Lot Features: Level
Misc
Property Attached: No
Home Warranty: Yes
Open House
Other
Other Structures: None
Property Info
Construction Materials: Brick 4 Sides
Year Built: 2,024
Property Condition: New Construction
Roof: Composition
Property Type: Residential Detached
Style: Colonial, Traditional
Rental Info
Land Lease: No
Room Info
Kitchen Features: Cabinets White, Pantry, Solid Surface Counters, View to Family Room
Room Master Bathroom Features: Separate Tub/Shower,Soaking Tub
Room Dining Room Features: Seats 12+,Open Concept
Special Features
Green Features: None
Special Listing Conditions: None
Special Circumstances: None
Sqft Info
Building Area Total: 2432
Building Area Source: Builder
Tax Info
Tax Amount Annual: 1213
Tax Year: 2,023
Tax Parcel Letter: 07-18-22-004
Unit Info
Num Units In Community: 27
Utilities / Hvac
Cool System: Ceiling Fan(s), Electric
Electric: 220 Volts
Heating: Electric
Utilities: Electricity Available, Natural Gas Available, Phone Available, Cable Available, Underground Utilities, Water Available
Sewer: Public Sewer
Waterfront / Water
Water Body Name: None
Water Source: Public
Waterfront Features: None
Directions
Take Hwy 54 onto Stevens Entry then take a left on Tivoli Gardens Rd. Laurel Brooke main entrance at intersection of Tivoli and Petrol Pt.Listing Provided courtesy of Chapman Hall Realtors
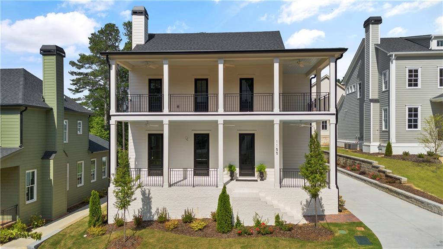
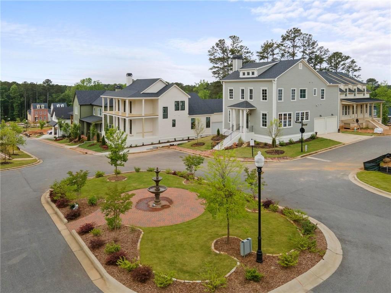
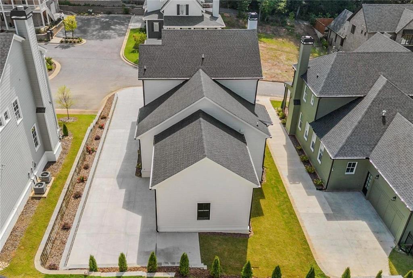
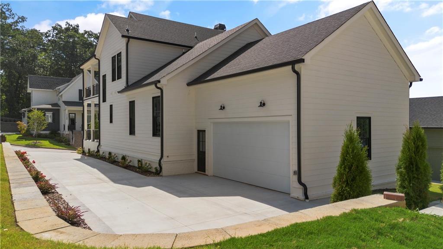
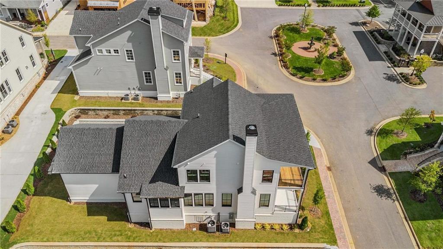
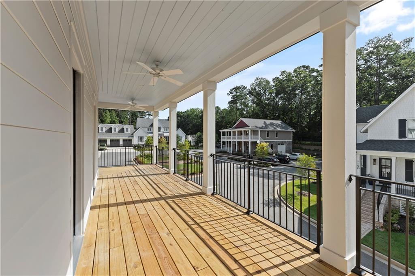
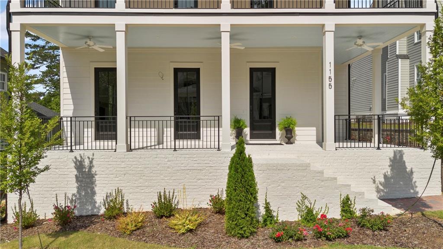
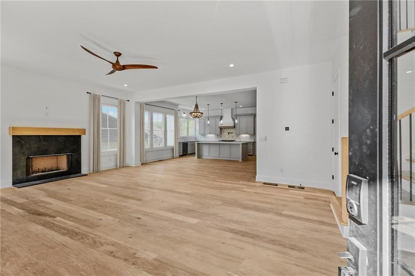
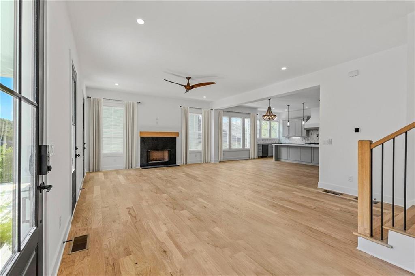
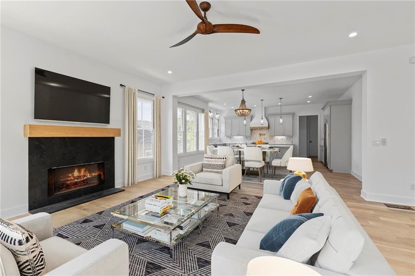
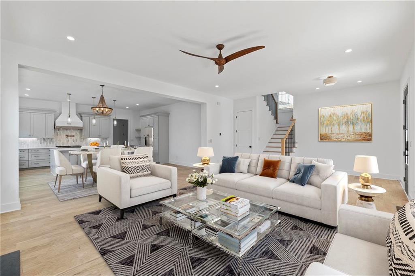
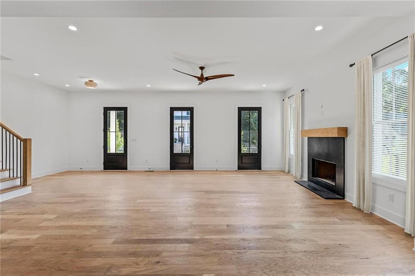
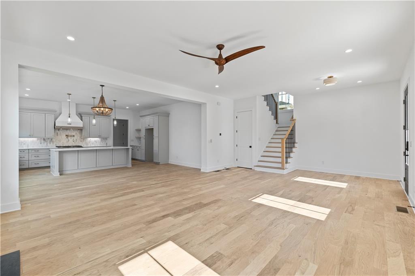
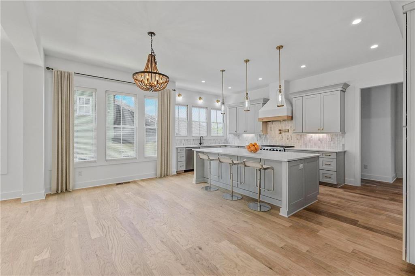
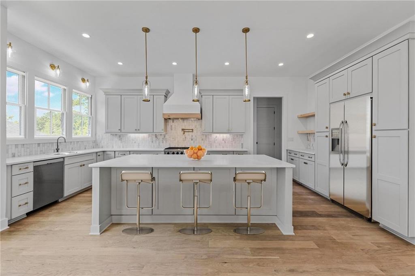
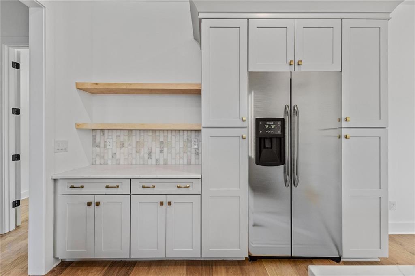
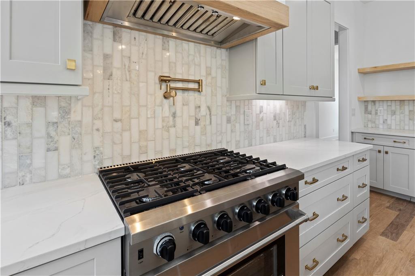
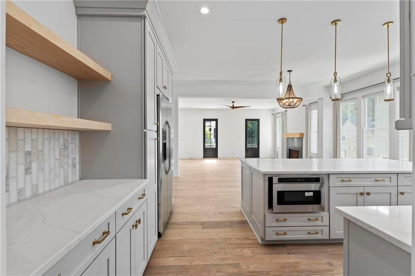
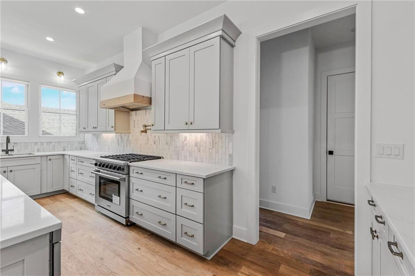
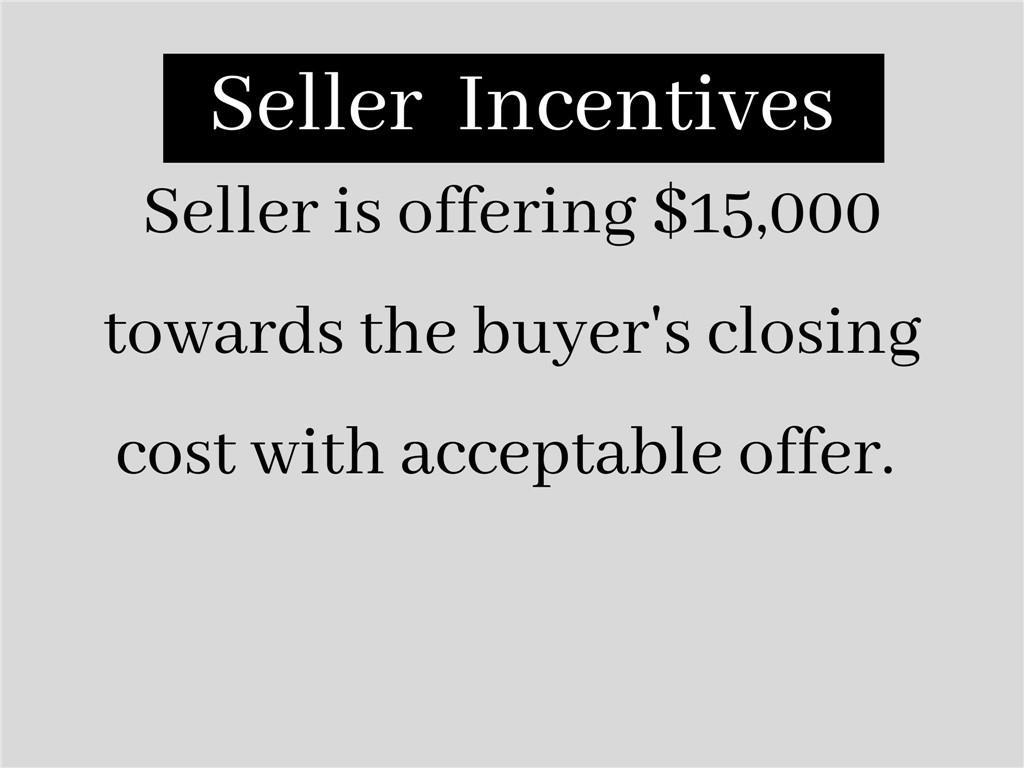
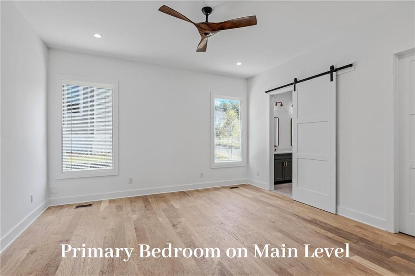
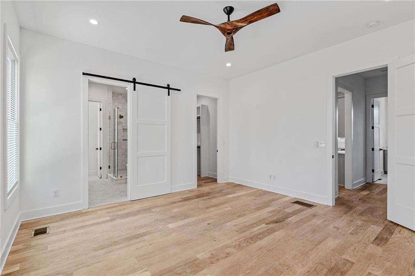
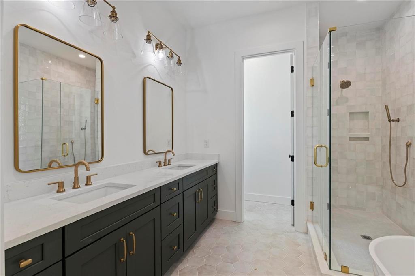
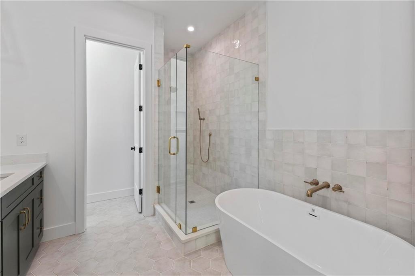
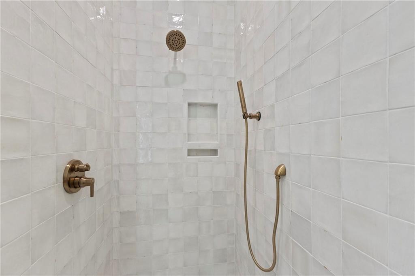
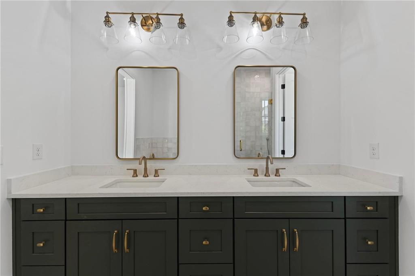
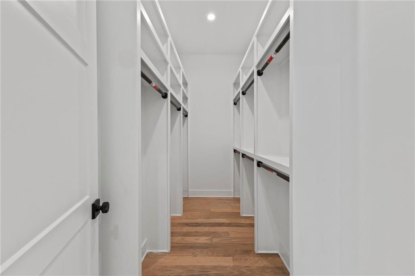
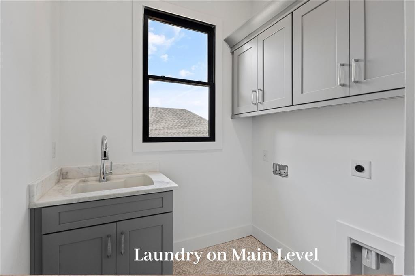
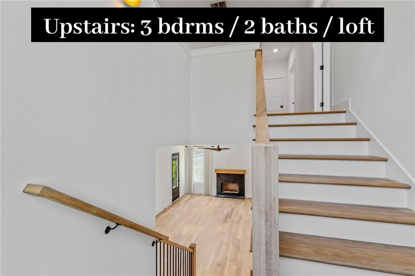
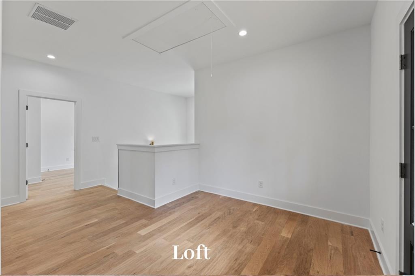
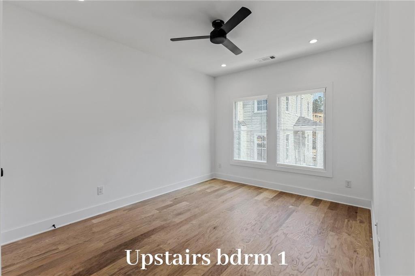
 Listings identified with the FMLS IDX logo come from
FMLS and are held by brokerage firms other than the owner of this website. The
listing brokerage is identified in any listing details. Information is deemed reliable
but is not guaranteed. If you believe any FMLS listing contains material that
infringes your copyrighted work please
Listings identified with the FMLS IDX logo come from
FMLS and are held by brokerage firms other than the owner of this website. The
listing brokerage is identified in any listing details. Information is deemed reliable
but is not guaranteed. If you believe any FMLS listing contains material that
infringes your copyrighted work please