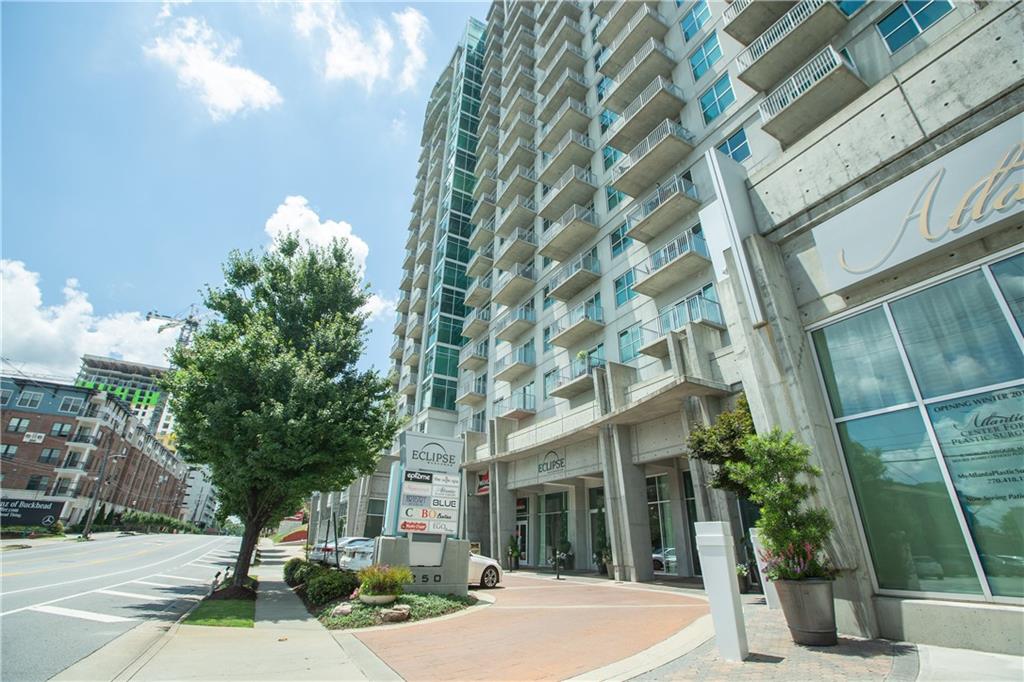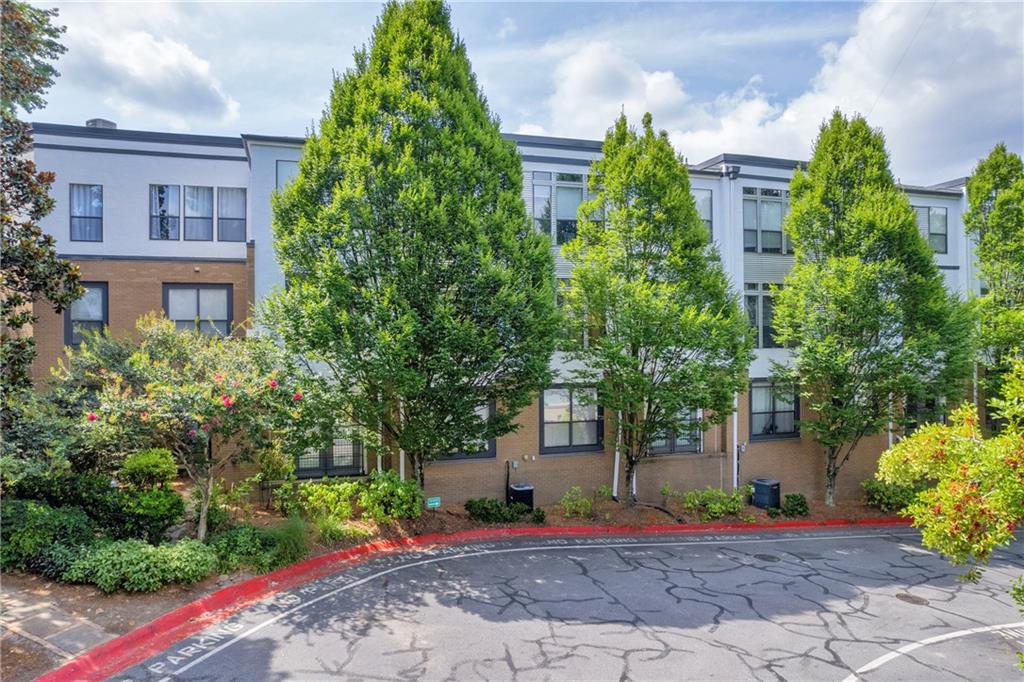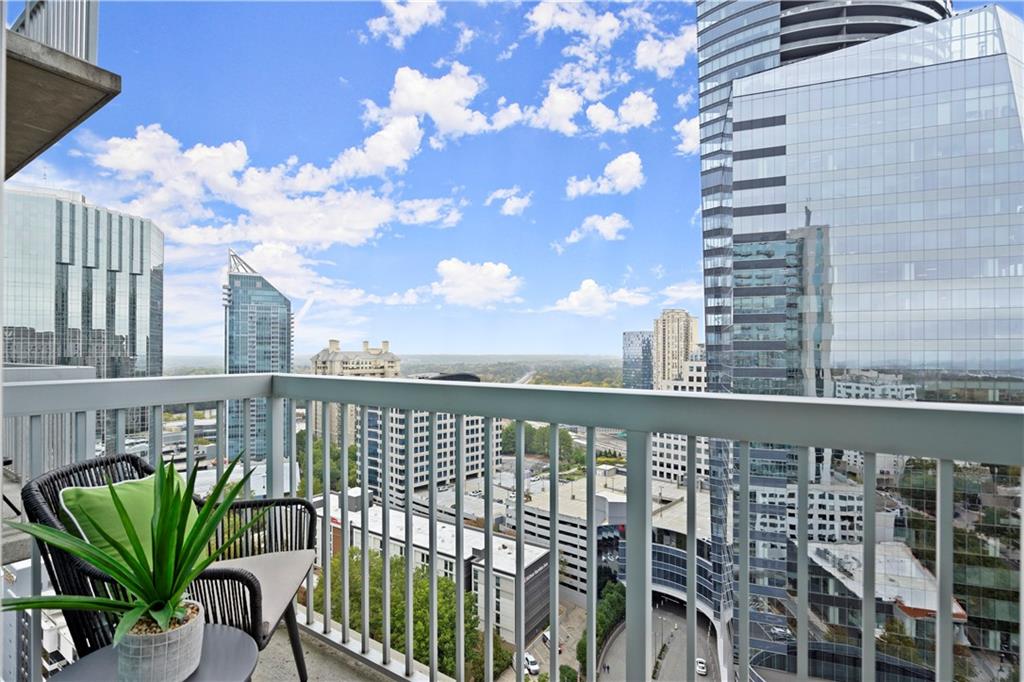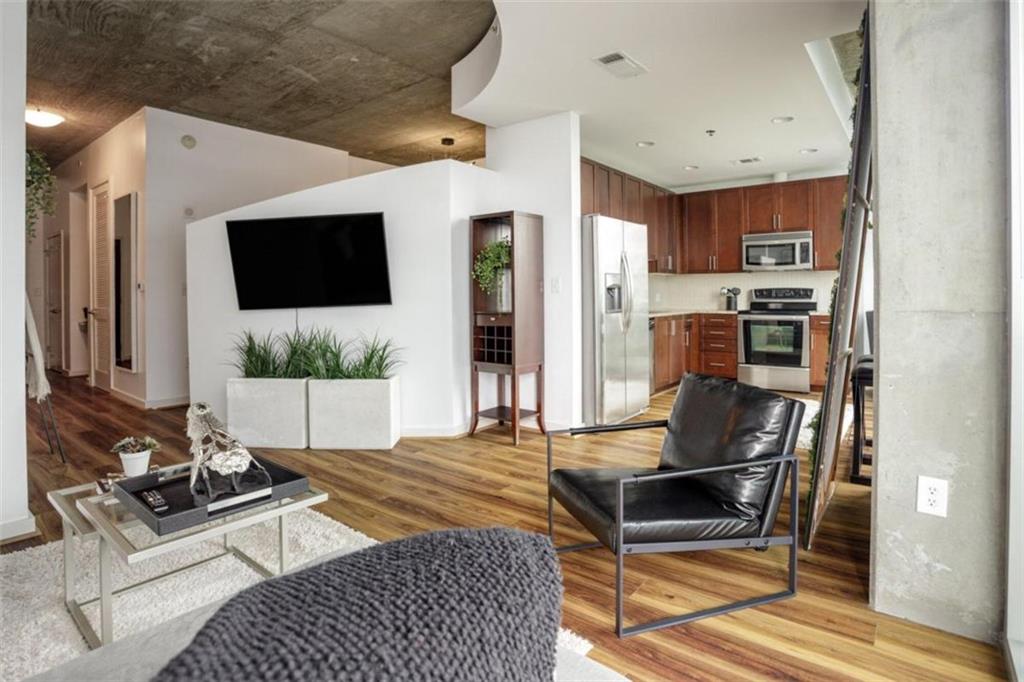Viewing Listing MLS# 399596942
Atlanta, GA 30309
- 1Beds
- 1Full Baths
- N/AHalf Baths
- N/A SqFt
- 1999Year Built
- 0.02Acres
- MLS# 399596942
- Residential
- Condominium
- Active
- Approx Time on Market3 months,
- AreaN/A
- CountyFulton - GA
- Subdivision Park Central
Overview
Experience the epitome of Midtown living in this expansive one-bedroom condominium. This home is flooded with natural light and features a modern, open layout. A granite kitchen flows seamlessly into the living area, culminating in a walk-out balcony offering breathtaking city and park views. The spacious bedroom easily accommodates a home office and includes large closets and a luxurious ensuite bathroom. Freshly painted and move-in ready, this condo is perfect for those seeking style and convenience.Enjoy world-class amenities including a concierge, pool, fitness center, and clubroom. Steps from Piedmont Park and with easy MARTA access, you're immersed in Midtown's vibrant shopping, dining, and entertainment scene. This is urban living at its finest.
Association Fees / Info
Hoa: Yes
Hoa Fees Frequency: Monthly
Hoa Fees: 389
Community Features: Meeting Room, Pool
Bathroom Info
Total Baths: 1.00
Fullbaths: 1
Room Bedroom Features: None
Bedroom Info
Beds: 1
Building Info
Habitable Residence: No
Business Info
Equipment: None
Exterior Features
Fence: None
Patio and Porch: Covered
Exterior Features: None
Road Surface Type: Asphalt
Pool Private: No
County: Fulton - GA
Acres: 0.02
Pool Desc: None
Fees / Restrictions
Financial
Original Price: $329,000
Owner Financing: No
Garage / Parking
Parking Features: Covered, Garage
Green / Env Info
Green Energy Generation: None
Handicap
Accessibility Features: None
Interior Features
Security Ftr: Key Card Entry, Secured Garage/Parking, Security Guard, Smoke Detector(s)
Fireplace Features: None
Levels: One
Appliances: Dishwasher, Disposal, Electric Range
Laundry Features: In Bathroom
Interior Features: Other
Flooring: Ceramic Tile, Hardwood
Spa Features: Community
Lot Info
Lot Size Source: Public Records
Lot Features: Other
Lot Size: x
Misc
Property Attached: Yes
Home Warranty: No
Open House
Other
Other Structures: None
Property Info
Construction Materials: Brick Veneer
Year Built: 1,999
Property Condition: Resale
Roof: Other
Property Type: Residential Attached
Style: High Rise (6 or more stories), Mid-Rise (up to 5 stories)
Rental Info
Land Lease: No
Room Info
Kitchen Features: Solid Surface Counters
Room Master Bathroom Features: None
Room Dining Room Features: Open Concept
Special Features
Green Features: None
Special Listing Conditions: None
Special Circumstances: None
Sqft Info
Building Area Total: 764
Building Area Source: Public Records
Tax Info
Tax Amount Annual: 4709
Tax Year: 2,023
Tax Parcel Letter: 17-0106-0006-724-6
Unit Info
Unit: 920
Num Units In Community: 397
Utilities / Hvac
Cool System: Central Air
Electric: 220 Volts
Heating: Natural Gas
Utilities: Electricity Available, Natural Gas Available, Water Available
Sewer: Public Sewer
Waterfront / Water
Water Body Name: None
Water Source: Public
Waterfront Features: None
Directions
Peachtree to 13th St to a right on JuniperListing Provided courtesy of Mark Spain Real Estate
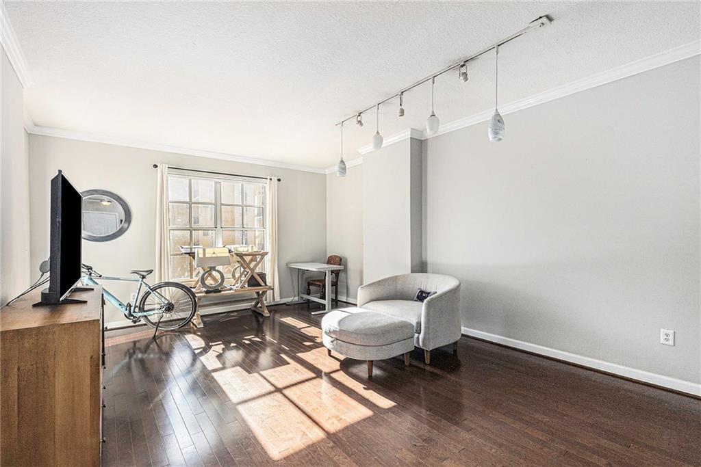
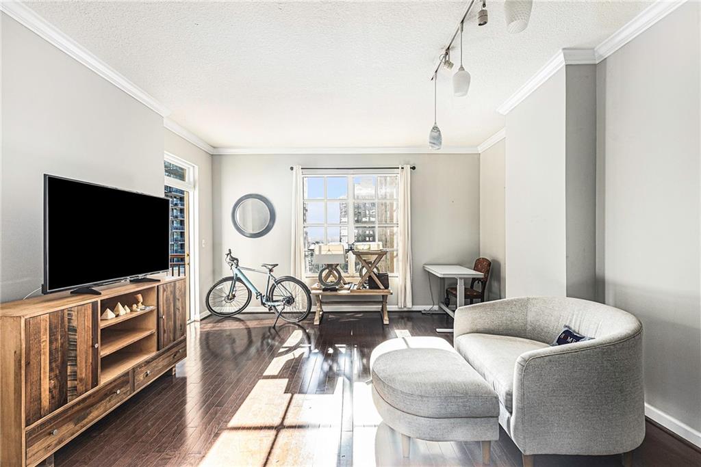
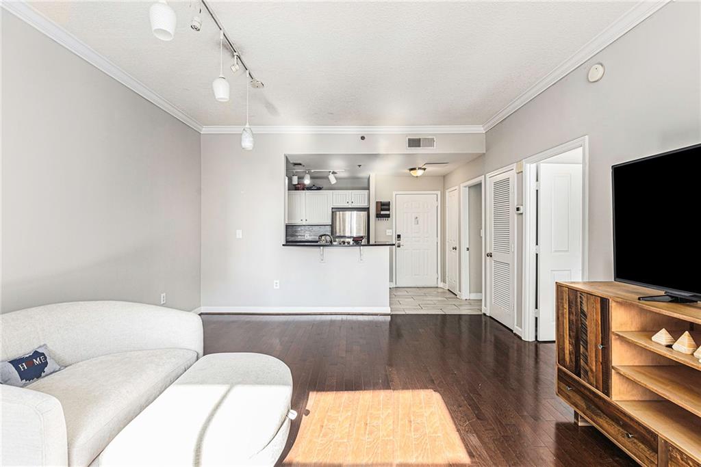
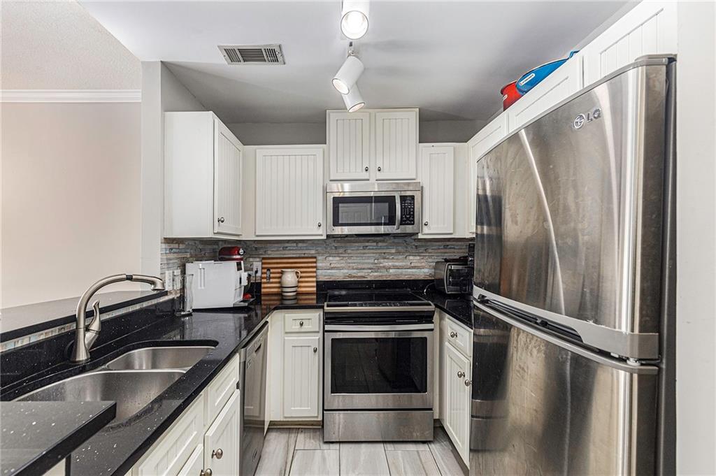
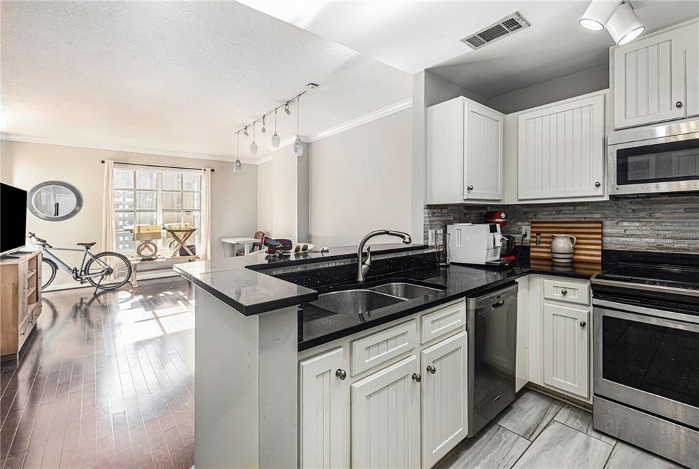
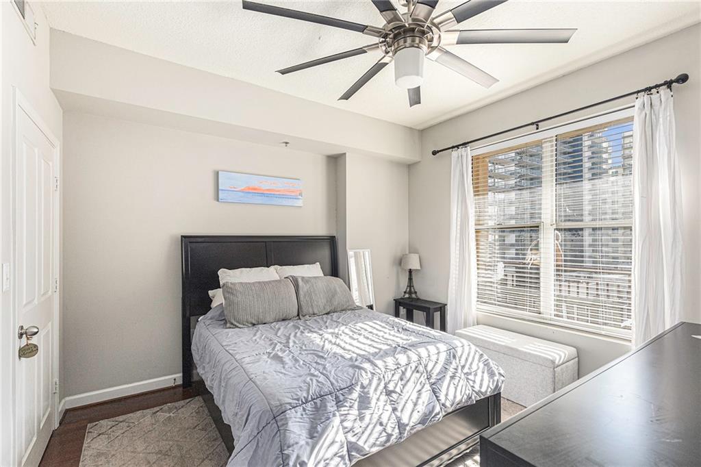
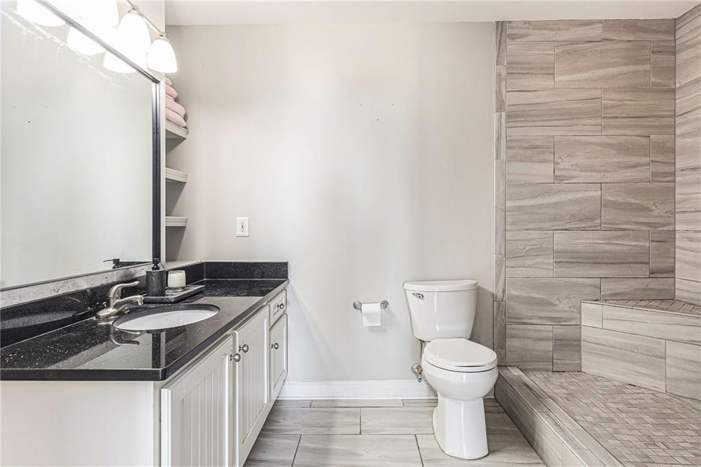
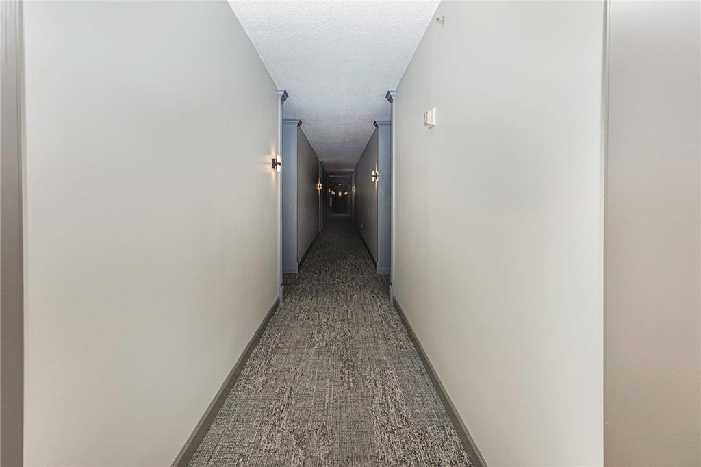
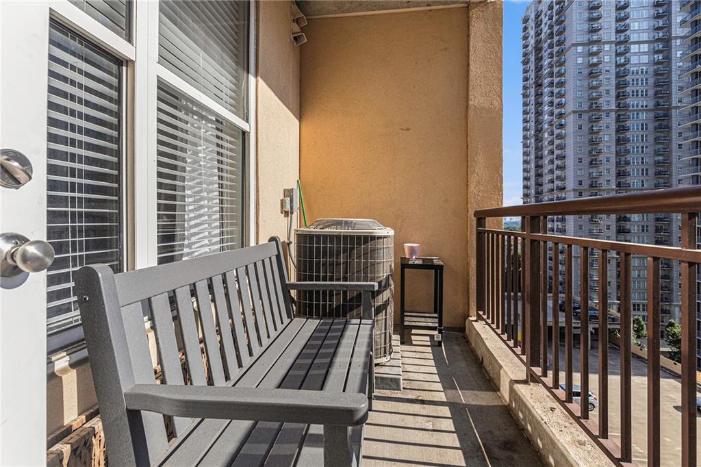
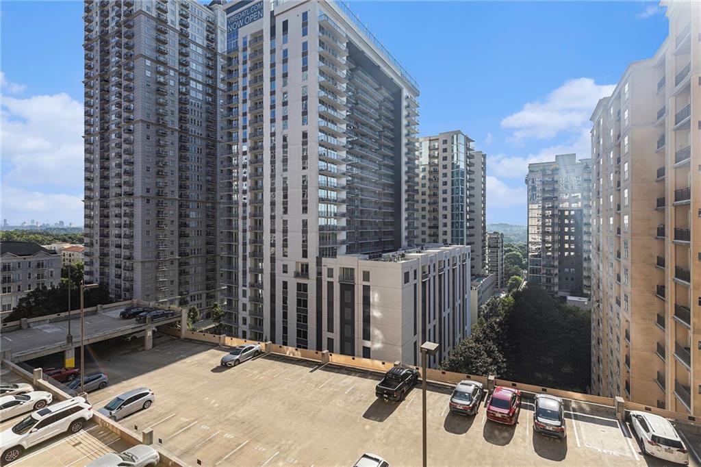
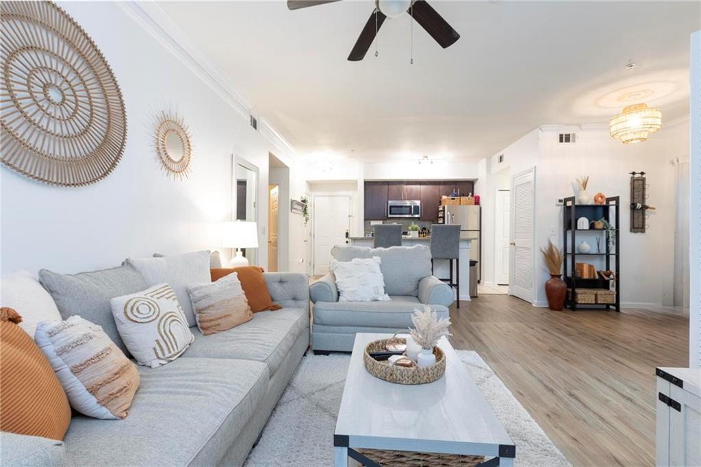
 MLS# 7324907
MLS# 7324907 