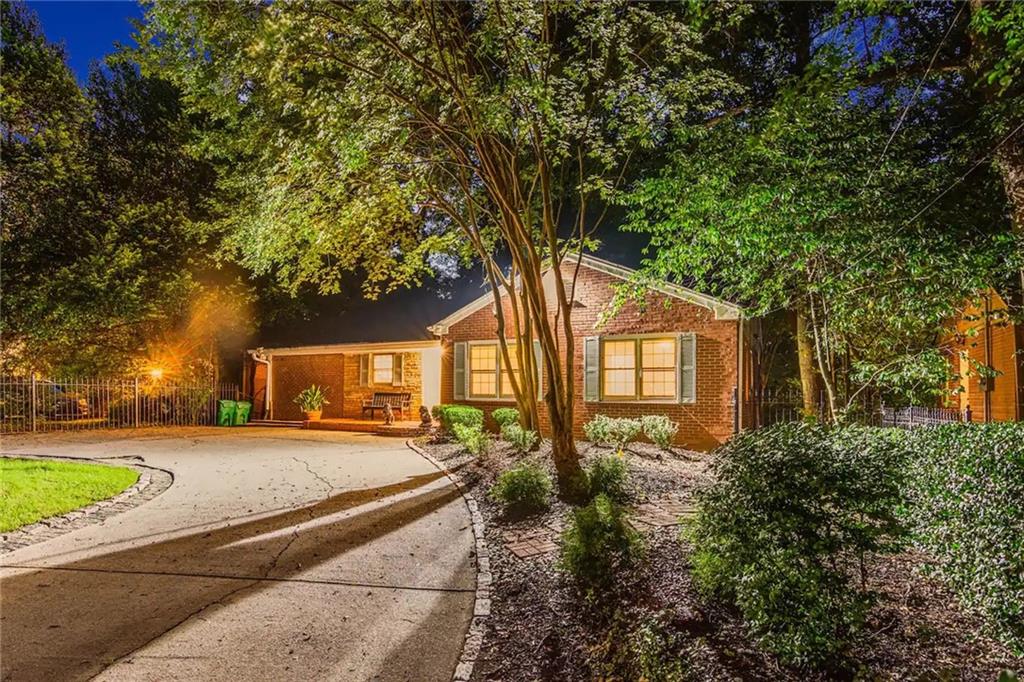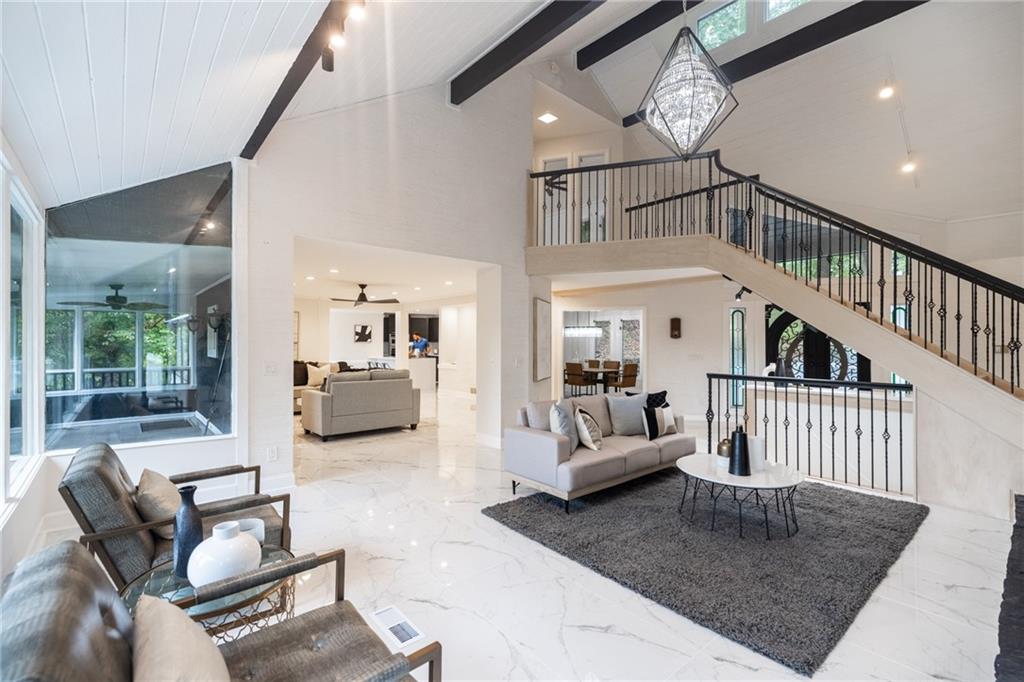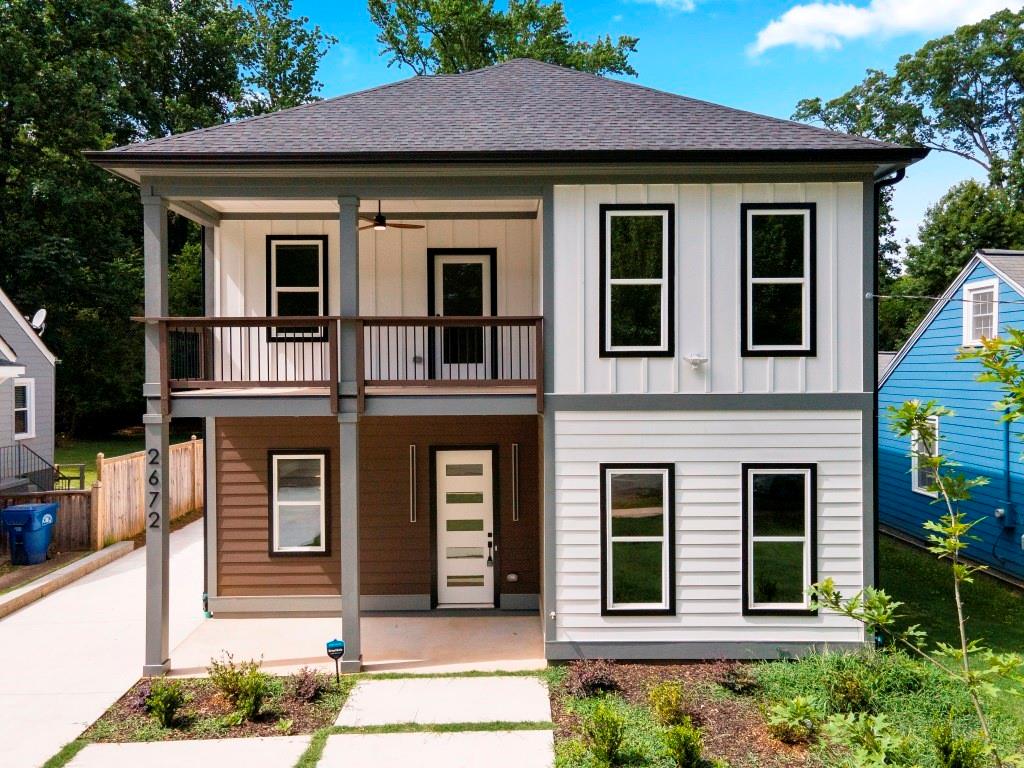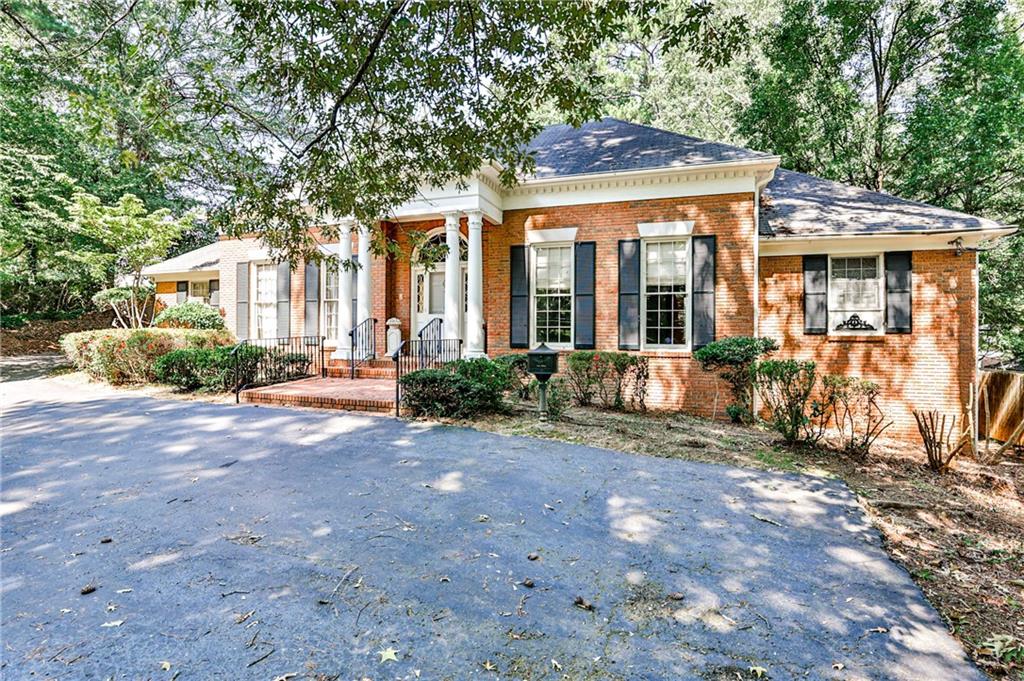Viewing Listing MLS# 399568620
Atlanta, GA 30317
- 3Beds
- 3Full Baths
- 1Half Baths
- N/A SqFt
- 2006Year Built
- 0.20Acres
- MLS# 399568620
- Residential
- Single Family Residence
- Active
- Approx Time on Market1 month, 14 days
- AreaN/A
- CountyDekalb - GA
- Subdivision East Lake
Overview
Watch the PGA Tour from the front yard of this Tudor style home, right across the street from the historic East Lake Golf Club. This home shares a private driveway that leads you to a gated entrance to the homes .2 acre lot. This home is 3,233 sqft and has three bedrooms and three and one half baths. The primary suite has a connected sitting/baby area with an attached primary bathroom. The loft, with a custom murphy bed, could be converted to an additional bedroom. The kitchen has a wet bar and a butlers pantry next to a dedicated mudroom/laundry room. A light filled dining room with a bay window connects to the open great room with a fireplace and lounge area. Main level also has half bath and separate room used as an office. The in-law suite has a private entrance to a sunroom, bedroom, and attached bathroom.This home has a two car garage, parking area for 2-3 additional vehicles. Beautiful outdoor features to include Koi pond, gardens, rock paths, mature growth, and a custom gazebo for lounging and entertainment. A walk or a bicycle ride away from everything Kirkwood and Oakhurst helps to the desirability of this homes location. This home is surrounded by Tudor, new construction, and custom homes with unmatched views of East Lake Golf club.
Association Fees / Info
Hoa: No
Community Features: None
Bathroom Info
Main Bathroom Level: 1
Halfbaths: 1
Total Baths: 4.00
Fullbaths: 3
Room Bedroom Features: In-Law Floorplan, Oversized Master, Sitting Room
Bedroom Info
Beds: 3
Building Info
Habitable Residence: No
Business Info
Equipment: None
Exterior Features
Fence: Back Yard
Patio and Porch: Covered, Front Porch
Exterior Features: Private Entrance, Private Yard, Rain Gutters, Other
Road Surface Type: Asphalt
Pool Private: No
County: Dekalb - GA
Acres: 0.20
Pool Desc: None
Fees / Restrictions
Financial
Original Price: $1,050,000
Owner Financing: No
Garage / Parking
Parking Features: Driveway, Garage, Garage Door Opener, Garage Faces Rear
Green / Env Info
Green Energy Generation: None
Handicap
Accessibility Features: Accessible Bedroom
Interior Features
Security Ftr: Fire Alarm
Fireplace Features: Family Room, Gas Log
Levels: Two
Appliances: Dishwasher, Double Oven, Gas Cooktop, Gas Range, Microwave, Refrigerator
Laundry Features: Laundry Room
Interior Features: Bookcases, Crown Molding, Double Vanity, Dry Bar, Entrance Foyer
Flooring: Carpet, Ceramic Tile, Hardwood
Spa Features: None
Lot Info
Lot Size Source: Public Records
Lot Features: Back Yard, Front Yard, Landscaped, Private
Lot Size: 200 x 50
Misc
Property Attached: No
Home Warranty: No
Open House
Other
Other Structures: Gazebo
Property Info
Construction Materials: Brick
Year Built: 2,006
Property Condition: Resale
Roof: Shingle
Property Type: Residential Detached
Style: Tudor
Rental Info
Land Lease: No
Room Info
Kitchen Features: Cabinets Other, Keeping Room, Pantry Walk-In, Stone Counters
Room Master Bathroom Features: Separate His/Hers,Separate Tub/Shower,Soaking Tub
Room Dining Room Features: Open Concept,Separate Dining Room
Special Features
Green Features: None
Special Listing Conditions: None
Special Circumstances: None
Sqft Info
Building Area Total: 3233
Building Area Source: Public Records
Tax Info
Tax Amount Annual: 8025
Tax Year: 2,023
Tax Parcel Letter: 15-181-02-031
Unit Info
Utilities / Hvac
Cool System: Central Air
Electric: Other
Heating: Central
Utilities: Cable Available, Electricity Available, Natural Gas Available, Sewer Available, Water Available
Sewer: Public Sewer
Waterfront / Water
Water Body Name: None
Water Source: Public
Waterfront Features: None
Directions
Use GPS. From memorial drive, head towards East Lake and take a right (or left) on Carter Avenue. Shared easement will be on left before Alston. Home has gated entrance onto driveway/parking pad. Park behind fence on gravel parking pad when showing.Listing Provided courtesy of Southern Classic Realtors
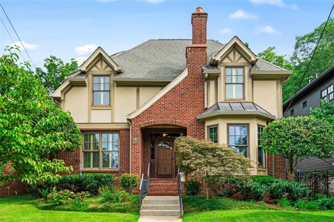
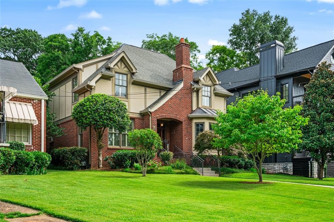
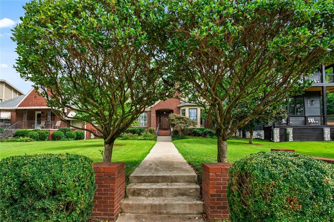
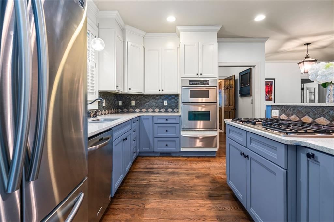
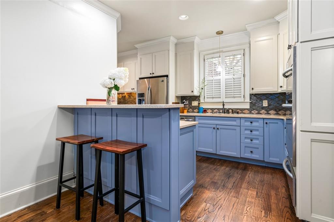
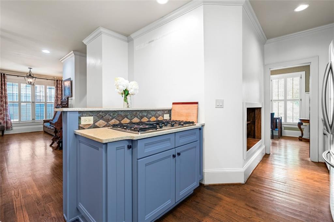
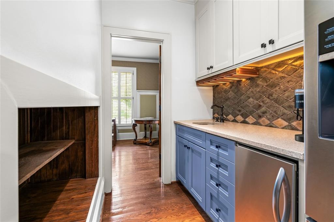
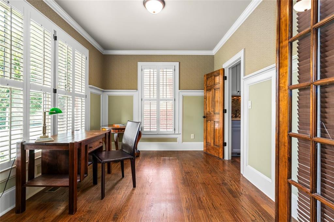
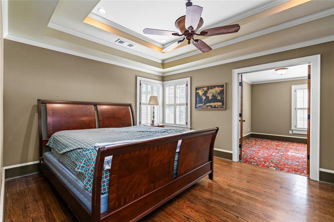
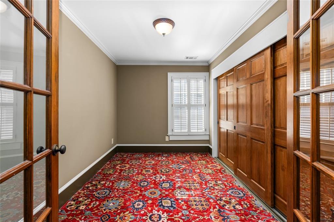
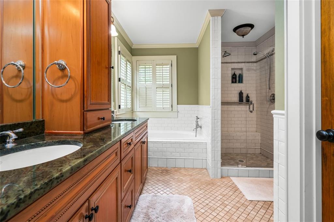
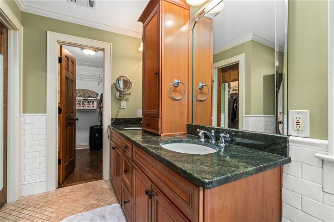
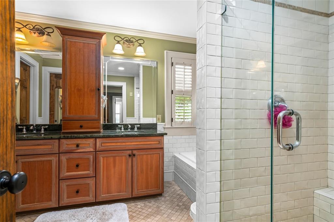
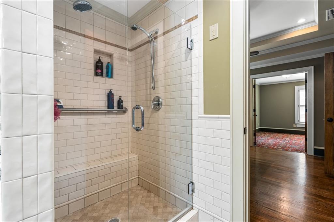
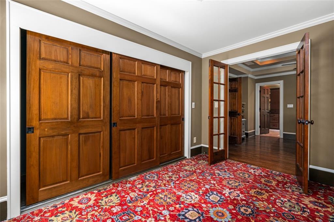
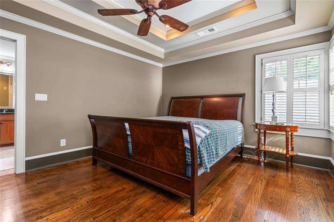
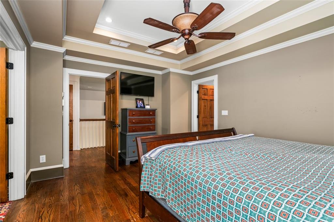
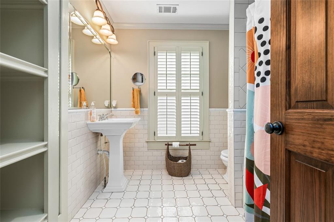
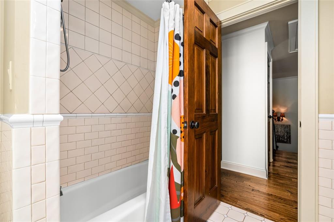
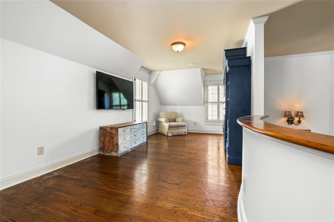
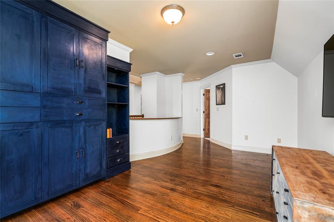
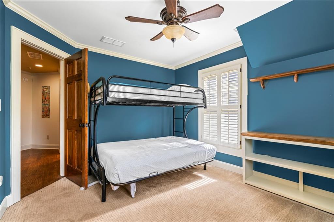
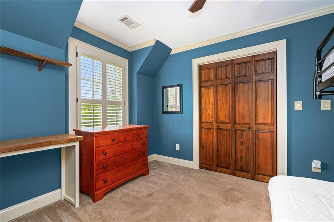
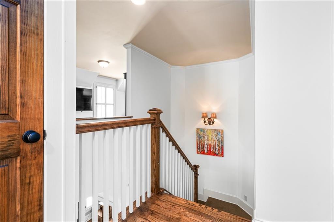
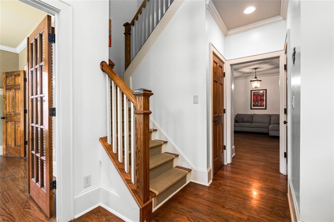
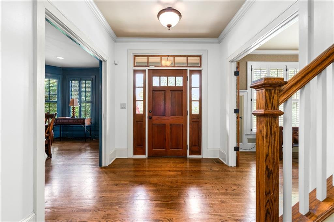
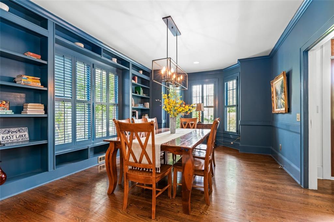
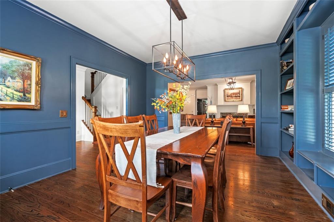
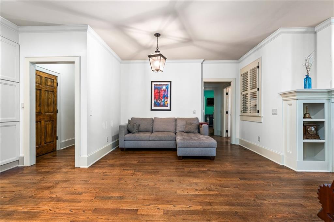
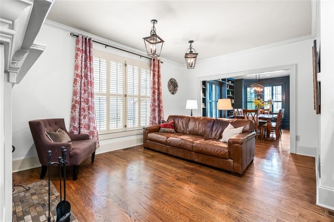
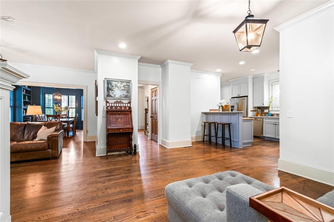
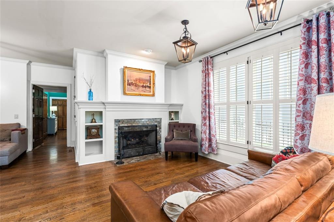
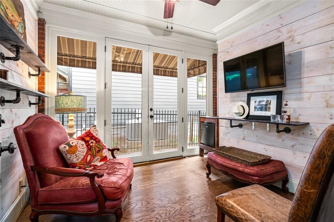
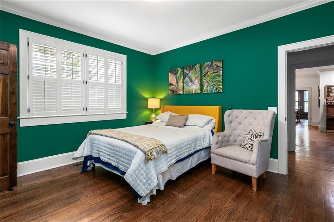
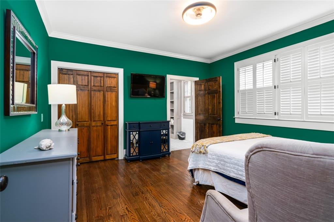
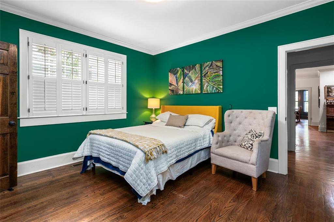
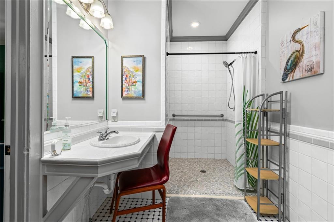
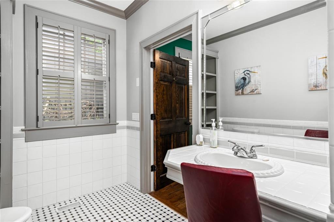
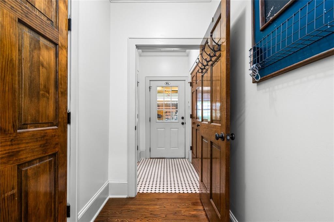
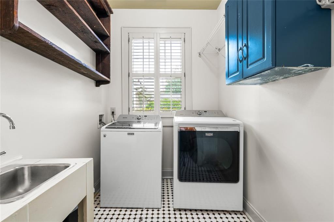
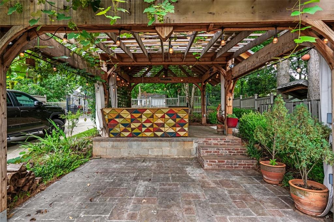
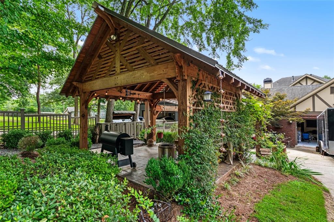
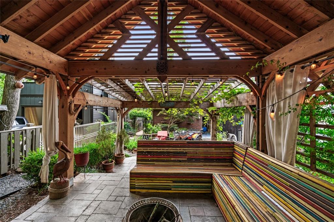
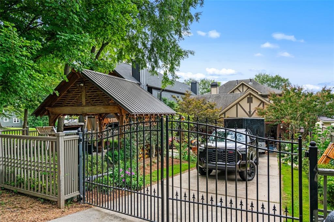
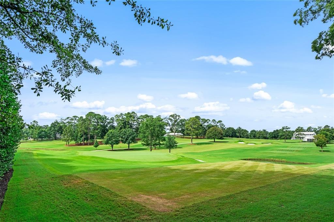
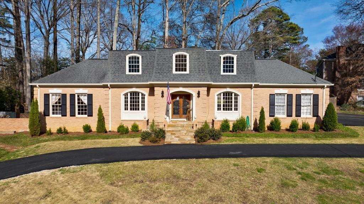
 MLS# 7353002
MLS# 7353002 