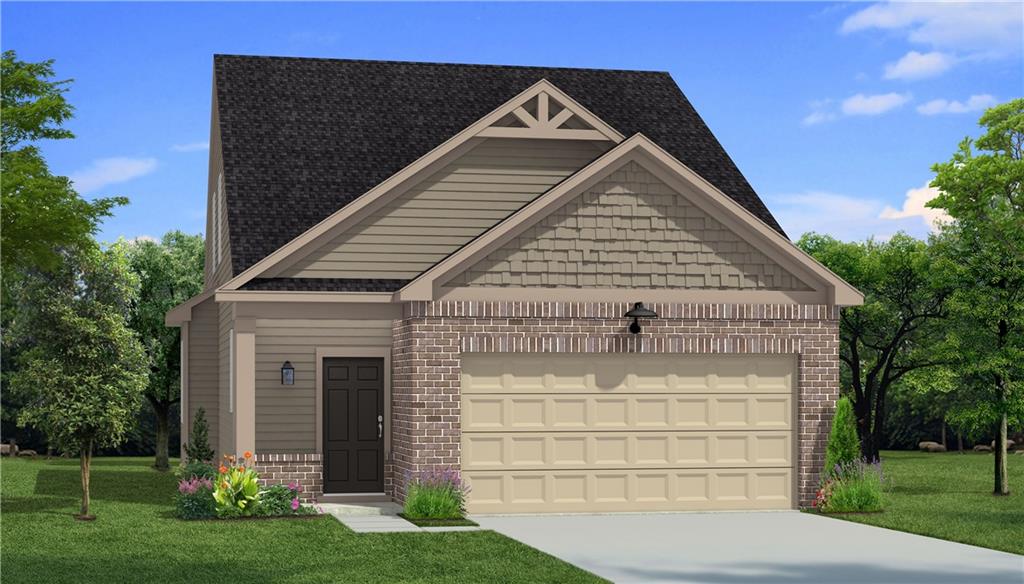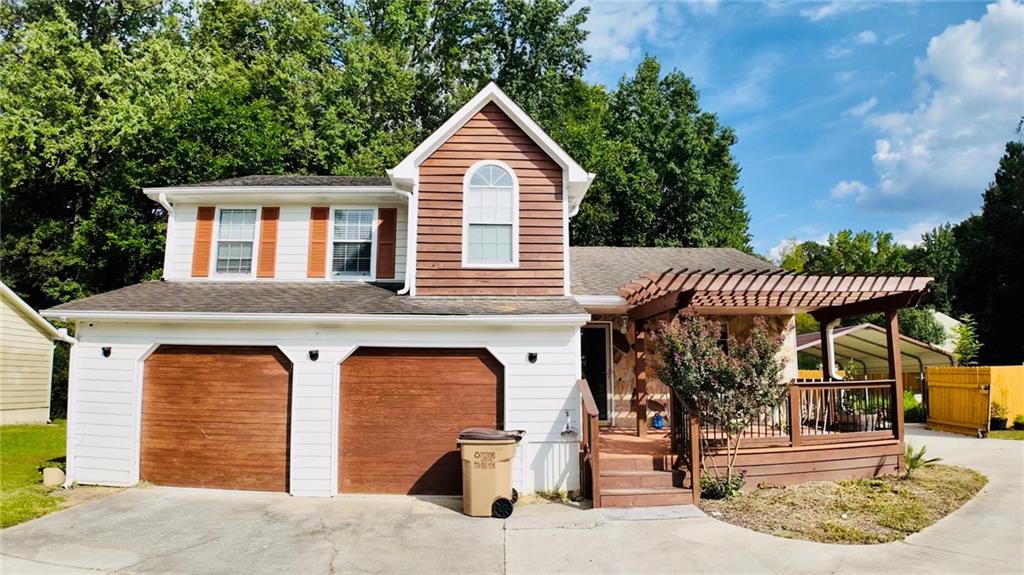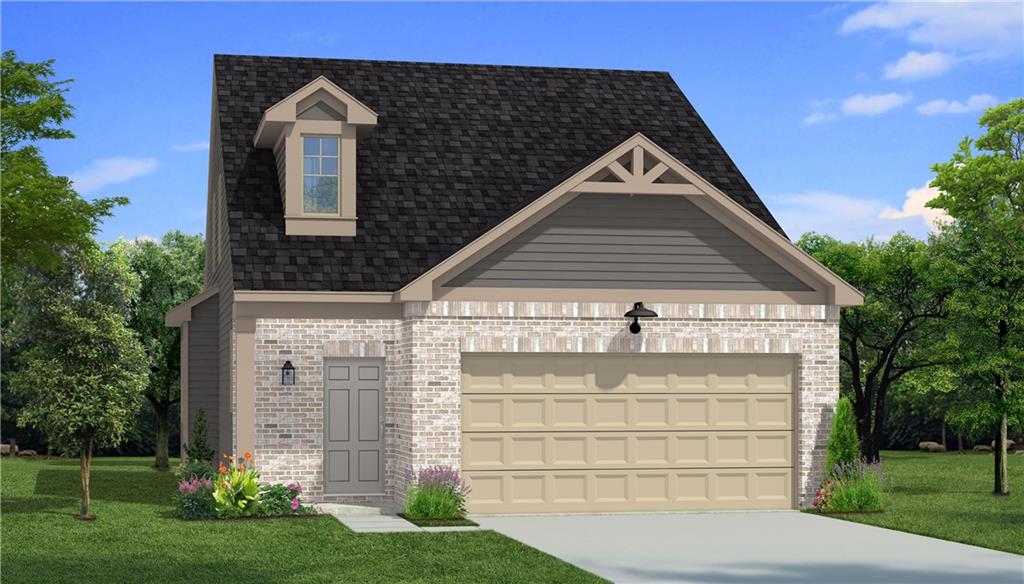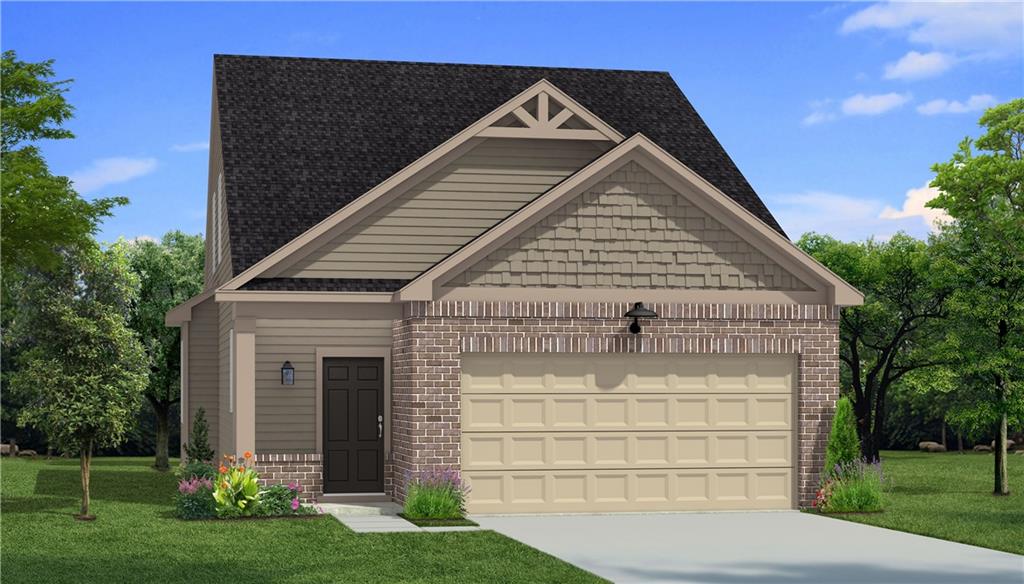Viewing Listing MLS# 399513993
Hampton, GA 30228
- 3Beds
- 2Full Baths
- 1Half Baths
- N/A SqFt
- 2024Year Built
- 0.00Acres
- MLS# 399513993
- Residential
- Single Family Residence
- Active
- Approx Time on Market2 months, 28 days
- AreaN/A
- CountyClayton - GA
- Subdivision Towne Center
Overview
Welcome home to our EMMA at Towne Center on Lot 179 in sought after Hampton by DRB Homes! No detail is left behind in this beautiful single family home featuring an exquisite craftsman exterior. Our spacious EMMA plan on a slab features 3 bedrooms, 2.5 bathrooms and an open layout on the main level. The stunning kitchen features an expansive island with quartz countertops and beautiful cabinets with a spacious walk in pantry. The OWNERS SUITE is on the main level. Upstairs you will find a large loft, 2 large secondary bedrooms with walk in closets. Please note: The photos may not be of the actual home.
Association Fees / Info
Hoa: Yes
Hoa Fees Frequency: Annually
Hoa Fees: 400
Community Features: Gated
Association Fee Includes: Maintenance Grounds
Bathroom Info
Main Bathroom Level: 1
Halfbaths: 1
Total Baths: 3.00
Fullbaths: 2
Room Bedroom Features: Master on Main, Split Bedroom Plan
Bedroom Info
Beds: 3
Building Info
Habitable Residence: No
Business Info
Equipment: None
Exterior Features
Fence: Back Yard
Patio and Porch: Patio
Exterior Features: None
Road Surface Type: Paved
Pool Private: No
County: Clayton - GA
Acres: 0.00
Pool Desc: None
Fees / Restrictions
Financial
Original Price: $313,990
Owner Financing: No
Garage / Parking
Parking Features: Garage
Green / Env Info
Green Energy Generation: None
Handicap
Accessibility Features: Accessible Entrance
Interior Features
Security Ftr: Key Card Entry, Security Gate, Smoke Detector(s)
Fireplace Features: None
Levels: Two
Appliances: Dishwasher, Electric Range, Refrigerator, Tankless Water Heater
Laundry Features: Laundry Closet, Main Level
Interior Features: Disappearing Attic Stairs, High Ceilings 9 ft Main
Flooring: Carpet, Vinyl
Spa Features: None
Lot Info
Lot Size Source: Not Available
Lot Features: Cul-De-Sac, Level
Lot Size: 0000
Misc
Property Attached: No
Home Warranty: No
Open House
Other
Other Structures: None
Property Info
Construction Materials: Blown-In Insulation, Brick
Year Built: 2,024
Builders Name: DRB GROUP
Property Condition: New Construction
Roof: Composition, Shingle
Property Type: Residential Detached
Style: A-Frame
Rental Info
Land Lease: No
Room Info
Kitchen Features: Kitchen Island, Pantry, Stone Counters
Room Master Bathroom Features: Double Vanity,Separate Tub/Shower
Room Dining Room Features: None
Special Features
Green Features: None
Special Listing Conditions: None
Special Circumstances: None
Sqft Info
Building Area Total: 1440
Building Area Source: Builder
Tax Info
Tax Amount Annual: 404
Tax Year: 2,023
Tax Parcel Letter: 06-0157C-00K-026
Unit Info
Utilities / Hvac
Cool System: Central Air
Electric: 220 Volts
Heating: Central
Utilities: Cable Available, Electricity Available, Phone Available, Sewer Available, Water Available
Sewer: Public Sewer
Waterfront / Water
Water Body Name: None
Water Source: Public
Waterfront Features: None
Directions
GPS: 11695 Brightside Parkway, Hampton or Towne Center by DRB Homes. From downtown Atlanta take 75 South to exit 235 toward US 19/US 41/GA-3/GRIFFIN/JONESBORO. Continue straight on US 19/41-Tara Blvd. Left on Lovejoy Rd. Right on Winston Dr. At traffic circle take 1st exit to model 11695 Brightside Parkway.Listing Provided courtesy of Drb Group Georgia, Llc

 MLS# 410506563
MLS# 410506563 

