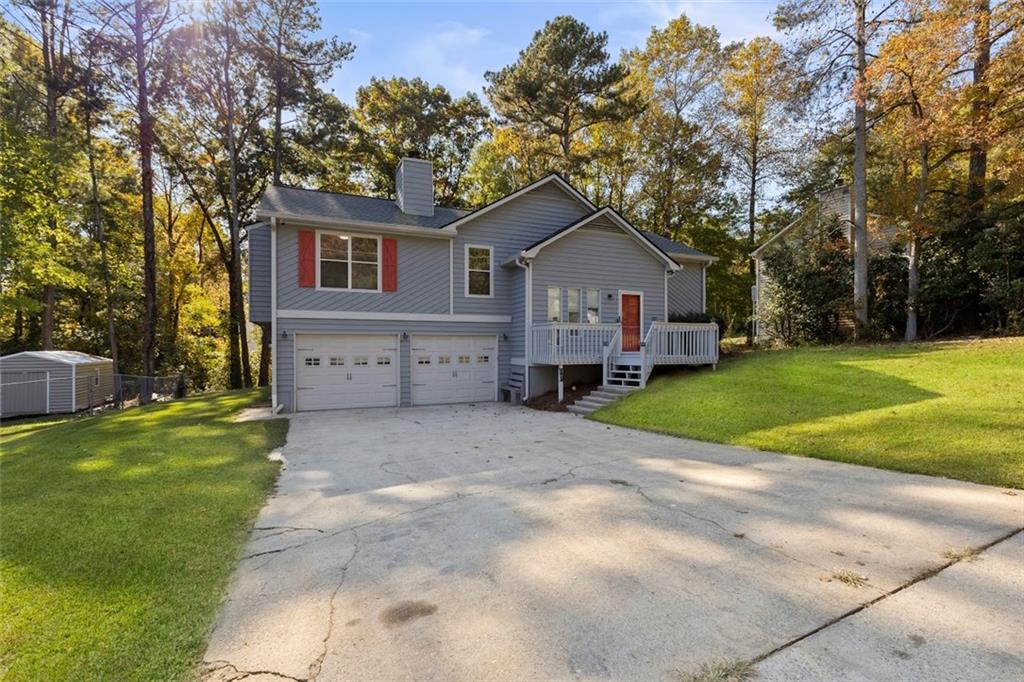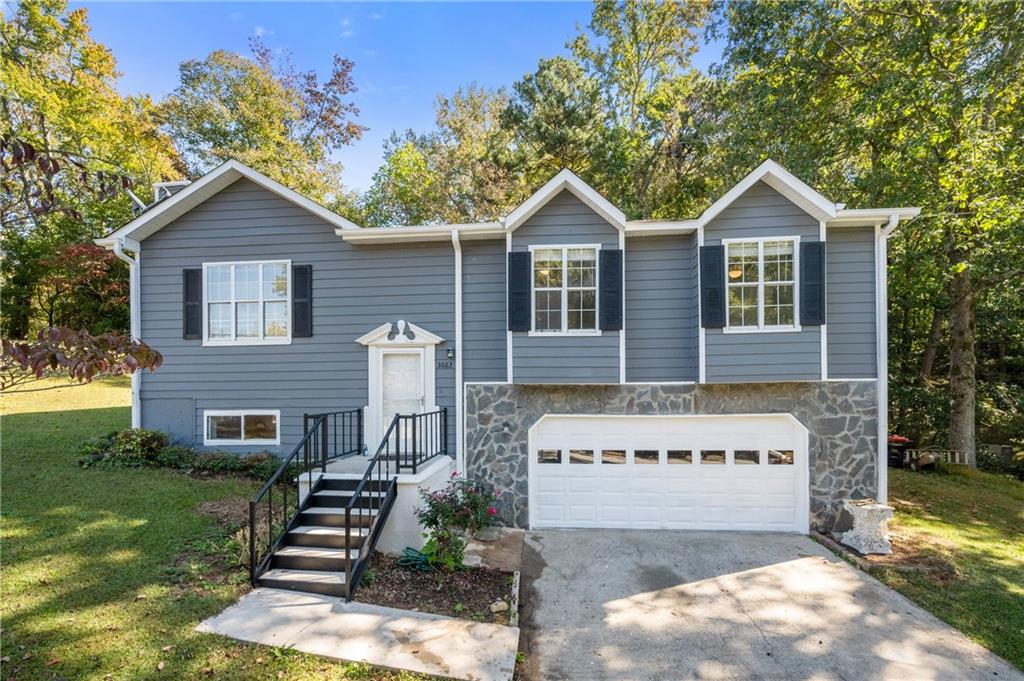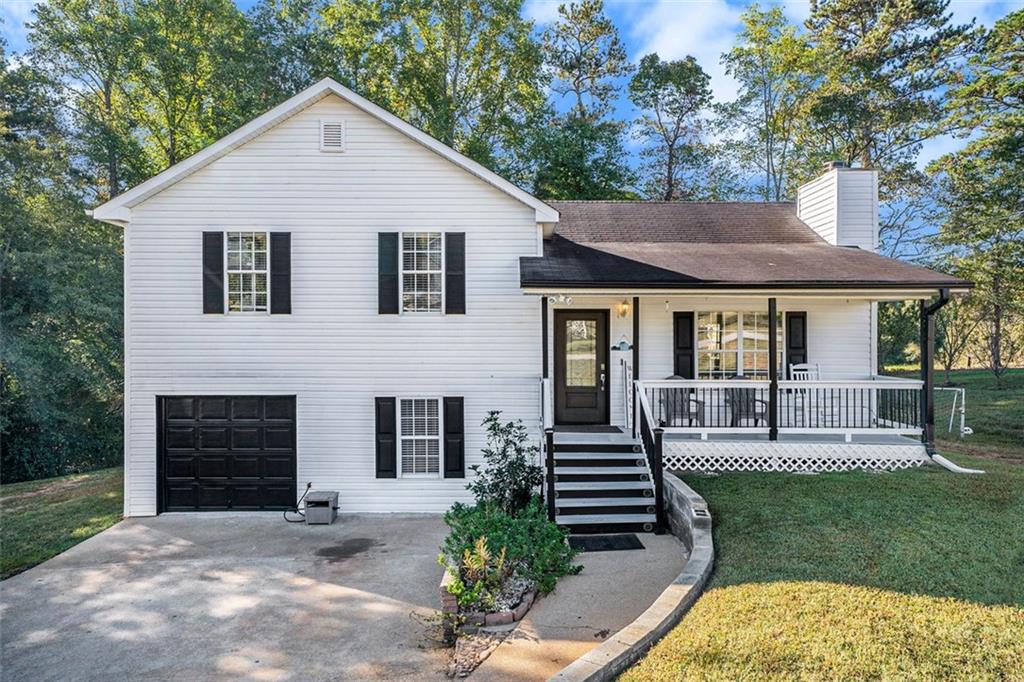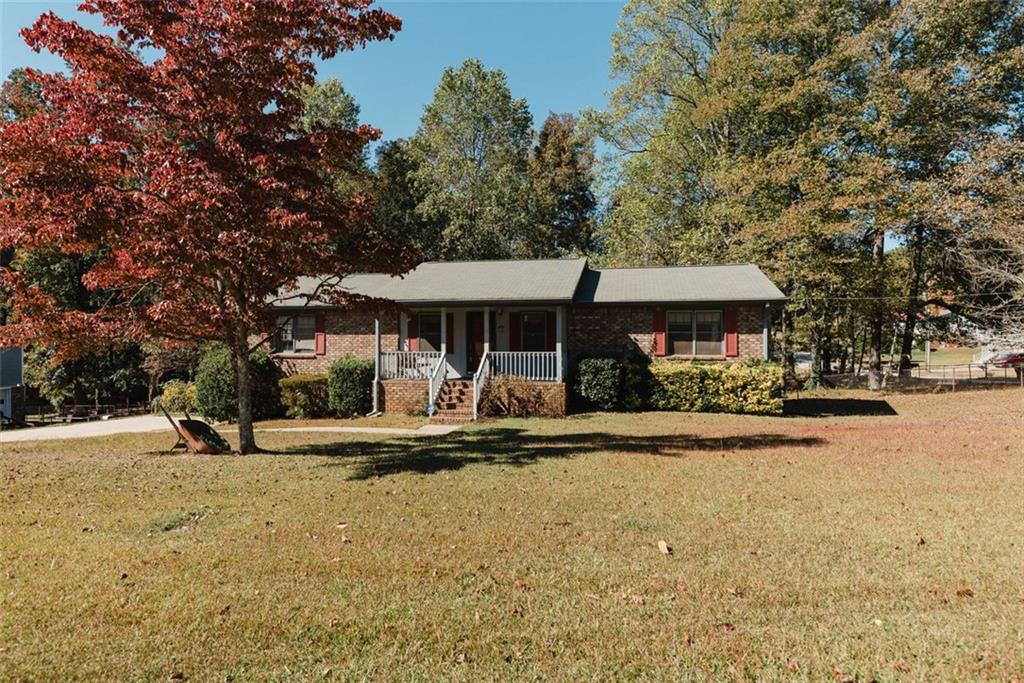Viewing Listing MLS# 399513048
Douglasville, GA 30135
- 3Beds
- 2Full Baths
- N/AHalf Baths
- N/A SqFt
- 1983Year Built
- 0.42Acres
- MLS# 399513048
- Residential
- Single Family Residence
- Pending
- Approx Time on Market3 months, 4 days
- AreaN/A
- CountyDouglas - GA
- Subdivision Rolling Hills
Overview
*BACK ON MARKET!! Buyer financing fell thru a week from closing so, Do not miss this 2nd Chance...at this fantastic & newly renovated 3 bedroom, 2 bath split level in the heart of Douglasville. The *open concept home features new bathroom vanities, faucets, toilets, paint and LVP flooring. It also provides a spacious family room with a stone fireplace which is open to the kitchen and breakfast area. The Kitchen boasts new stainless steel appliances and crisp white cabinets. The kitchen area also provides easy access to the grilling deck and overlooks the fenced back yard. The primary suite with its own private ensuite is located on the upper level along with two more secondary bedrooms and two full, newly renovated bathrooms. The lower level offers the laundry area, a 2 car garage and storage space. The home is conveniently located close to shopping, schools, dining and I-20 for quick commuting. It is Priced to Sell and is Move In Ready!! This one will not last longSo call today to schedule your tour!!
Association Fees / Info
Hoa: No
Community Features: None
Bathroom Info
Total Baths: 2.00
Fullbaths: 2
Room Bedroom Features: None
Bedroom Info
Beds: 3
Building Info
Habitable Residence: No
Business Info
Equipment: None
Exterior Features
Fence: Back Yard, Chain Link
Patio and Porch: Deck
Exterior Features: Lighting, Private Entrance, Private Yard, Rain Barrel/Cistern(s), Rear Stairs
Road Surface Type: Asphalt
Pool Private: No
County: Douglas - GA
Acres: 0.42
Pool Desc: None
Fees / Restrictions
Financial
Original Price: $255,000
Owner Financing: No
Garage / Parking
Parking Features: Attached, Covered, Drive Under Main Level, Garage, Garage Faces Front, Storage
Green / Env Info
Green Energy Generation: None
Handicap
Accessibility Features: None
Interior Features
Security Ftr: Smoke Detector(s)
Fireplace Features: Wood Burning Stove
Levels: Multi/Split
Appliances: Dishwasher, Electric Water Heater, ENERGY STAR Qualified Appliances, Gas Cooktop, Gas Range, Microwave, Refrigerator, Self Cleaning Oven
Laundry Features: In Basement
Interior Features: High Speed Internet
Flooring: Ceramic Tile, Laminate, Sustainable
Spa Features: None
Lot Info
Lot Size Source: Public Records
Lot Features: Back Yard, Corner Lot, Cul-De-Sac, Front Yard, Private, Wooded
Lot Size: x
Misc
Property Attached: No
Home Warranty: No
Open House
Other
Other Structures: None
Property Info
Construction Materials: Frame, Wood Siding
Year Built: 1,983
Property Condition: Resale
Roof: Composition
Property Type: Residential Detached
Style: Traditional
Rental Info
Land Lease: No
Room Info
Kitchen Features: Breakfast Room, Cabinets White, Eat-in Kitchen, Laminate Counters, View to Family Room
Room Master Bathroom Features: Tub/Shower Combo
Room Dining Room Features: None
Special Features
Green Features: None
Special Listing Conditions: None
Special Circumstances: None
Sqft Info
Building Area Total: 1146
Building Area Source: Public Records
Tax Info
Tax Amount Annual: 2628
Tax Year: 2,023
Tax Parcel Letter: 3015-00-8-0-198
Unit Info
Utilities / Hvac
Cool System: Central Air
Electric: 110 Volts, 220 Volts in Laundry
Heating: Central, Forced Air, Natural Gas
Utilities: Cable Available, Electricity Available, Natural Gas Available, Phone Available, Sewer Available, Water Available
Sewer: Public Sewer
Waterfront / Water
Water Body Name: None
Water Source: Public
Waterfront Features: None
Directions
From I-20 - Travel South on SR 92/ Fairburn Rd for 1.1 miles - Turn Right on Cindy Dr (.4 miles) - Turn Left on Eric Ln (.4 miles) - 2425 Eric Ln will be on your RightListing Provided courtesy of Redfin Corporation
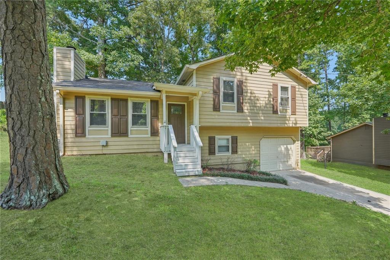
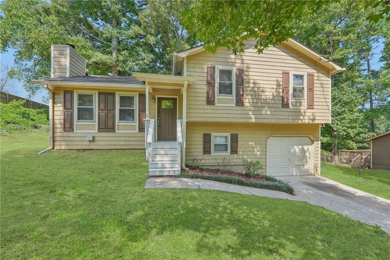
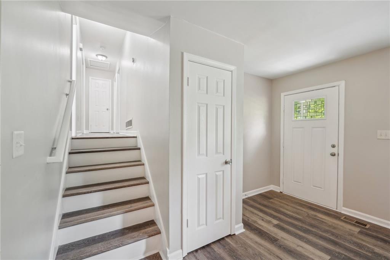
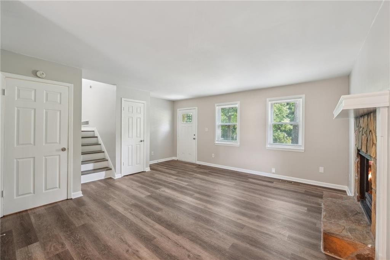
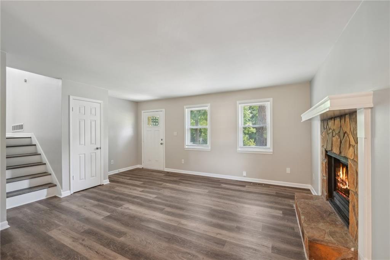
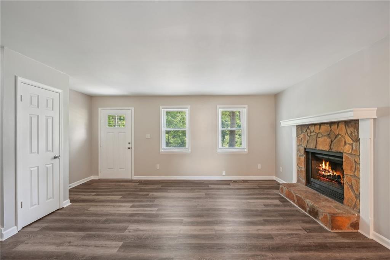
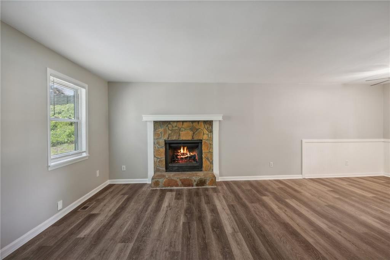
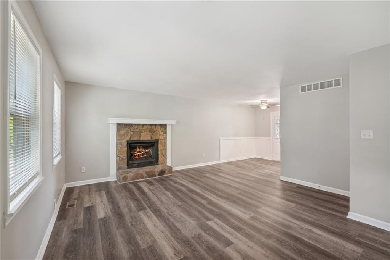
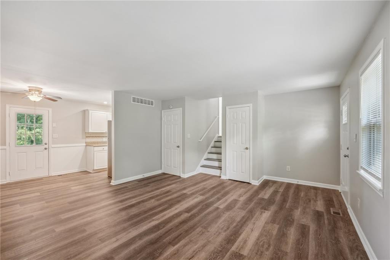
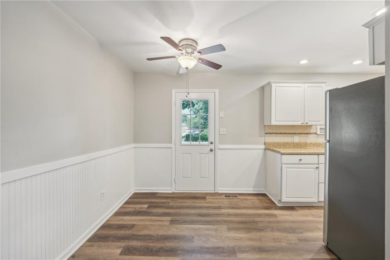
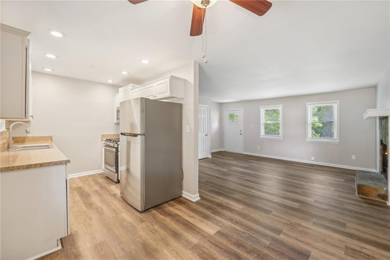
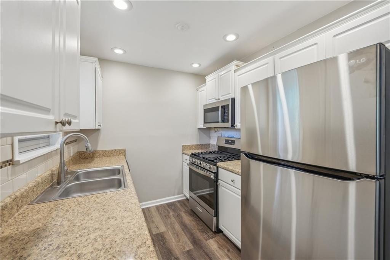
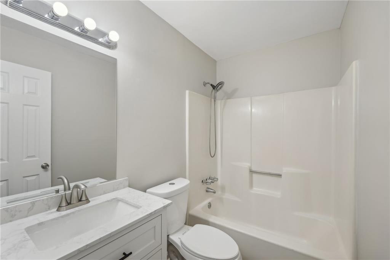
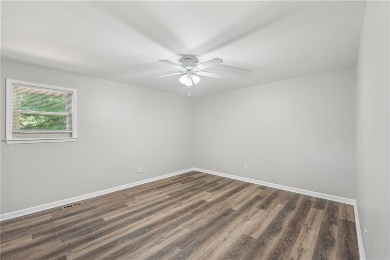
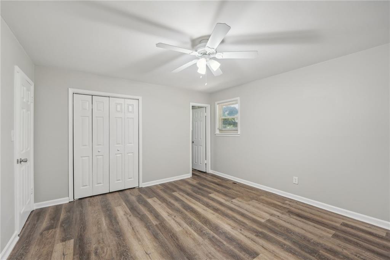
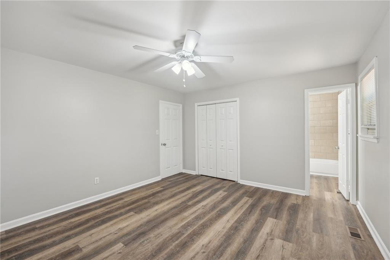
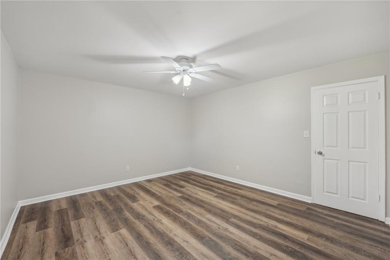
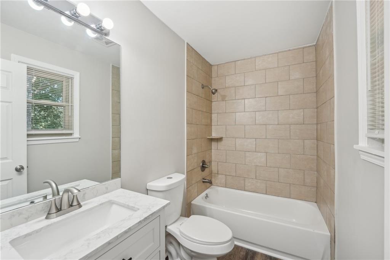
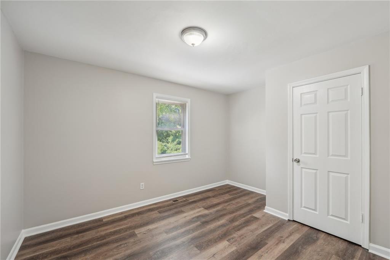
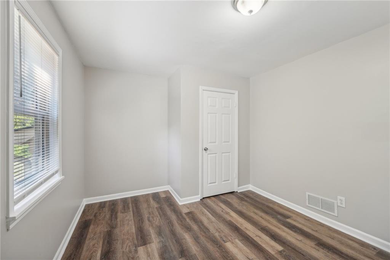
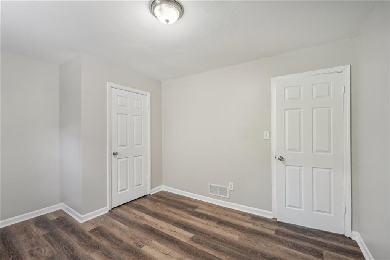
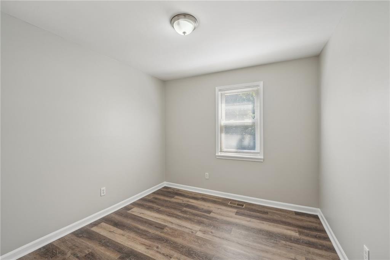
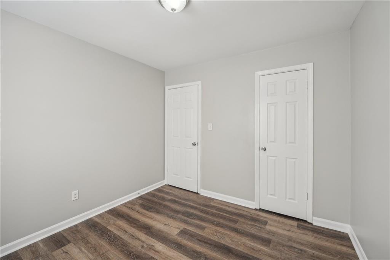
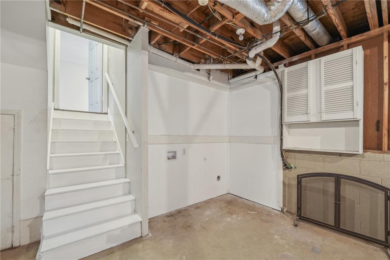
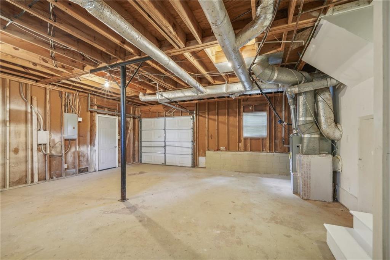
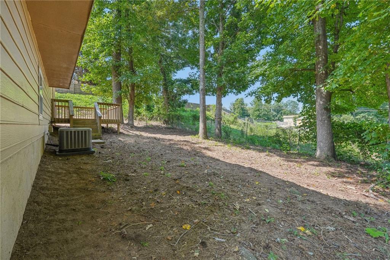
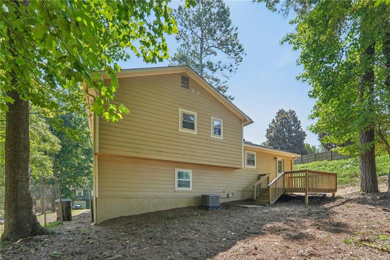
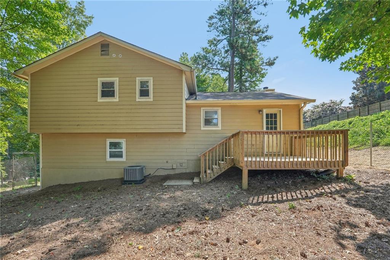
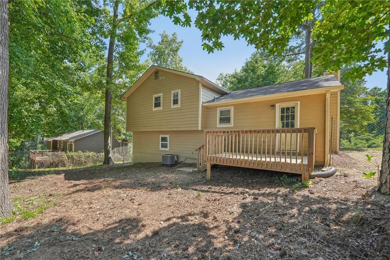
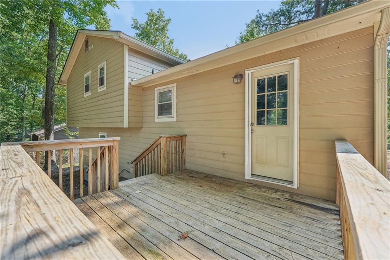
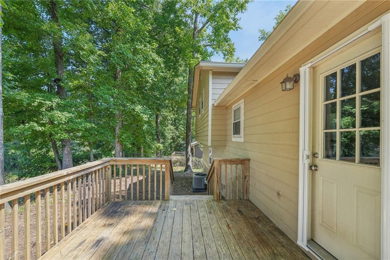
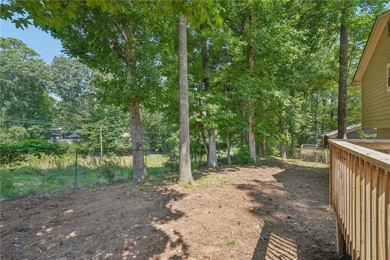
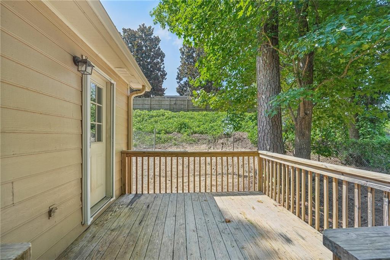
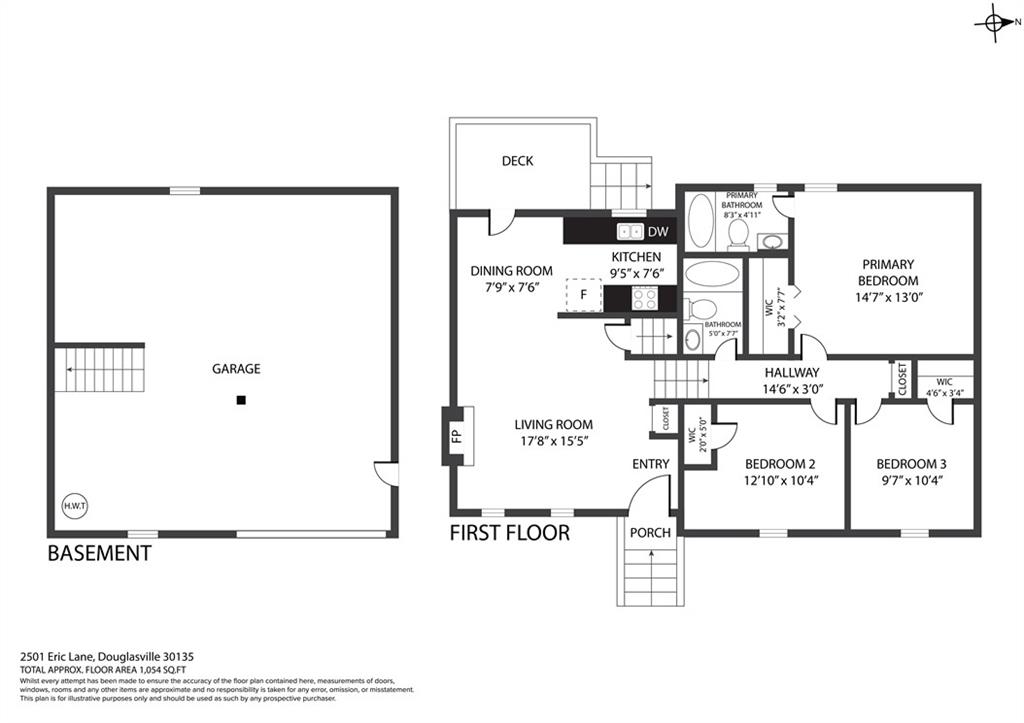
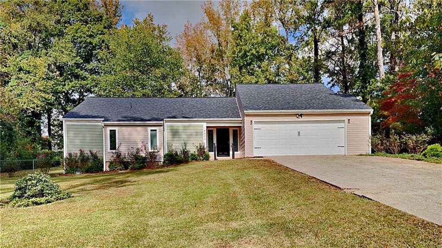
 MLS# 410284010
MLS# 410284010 