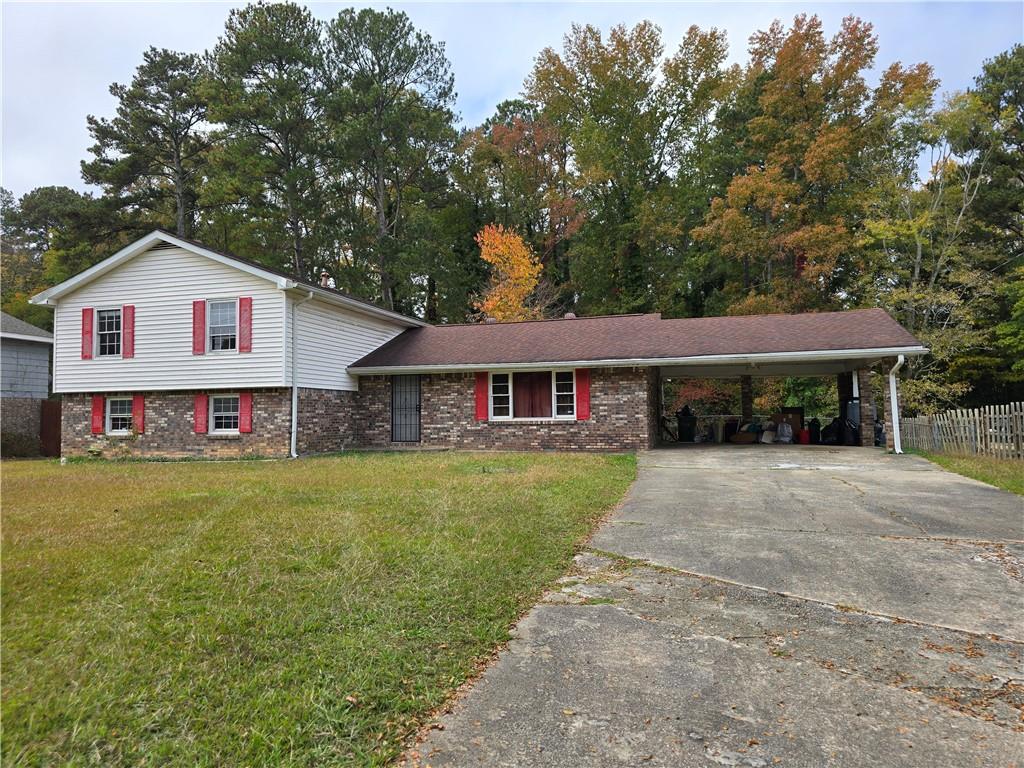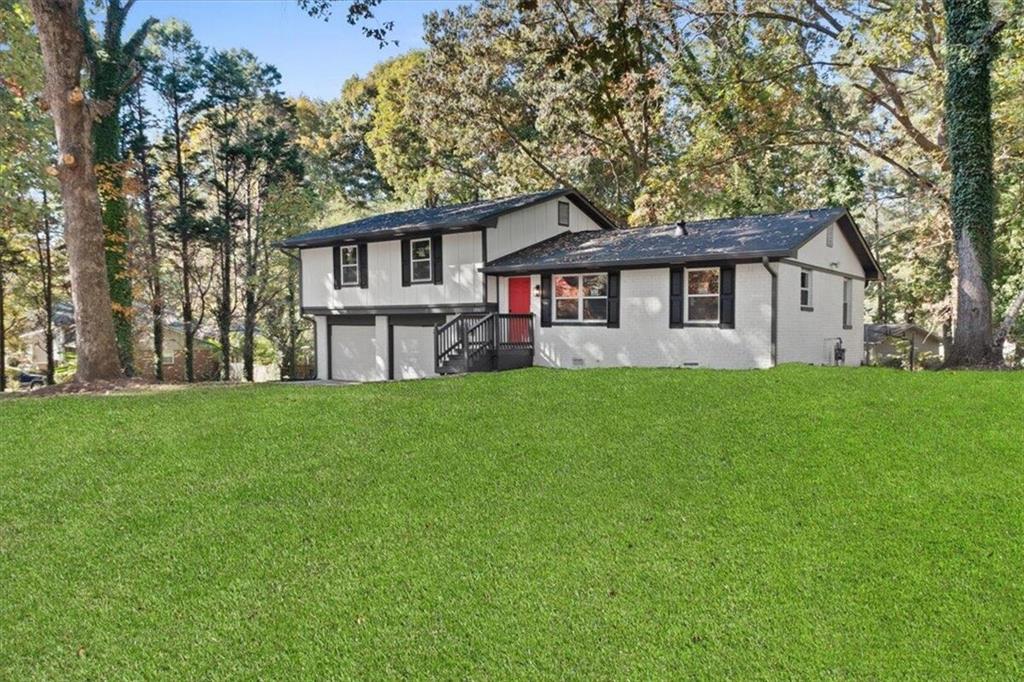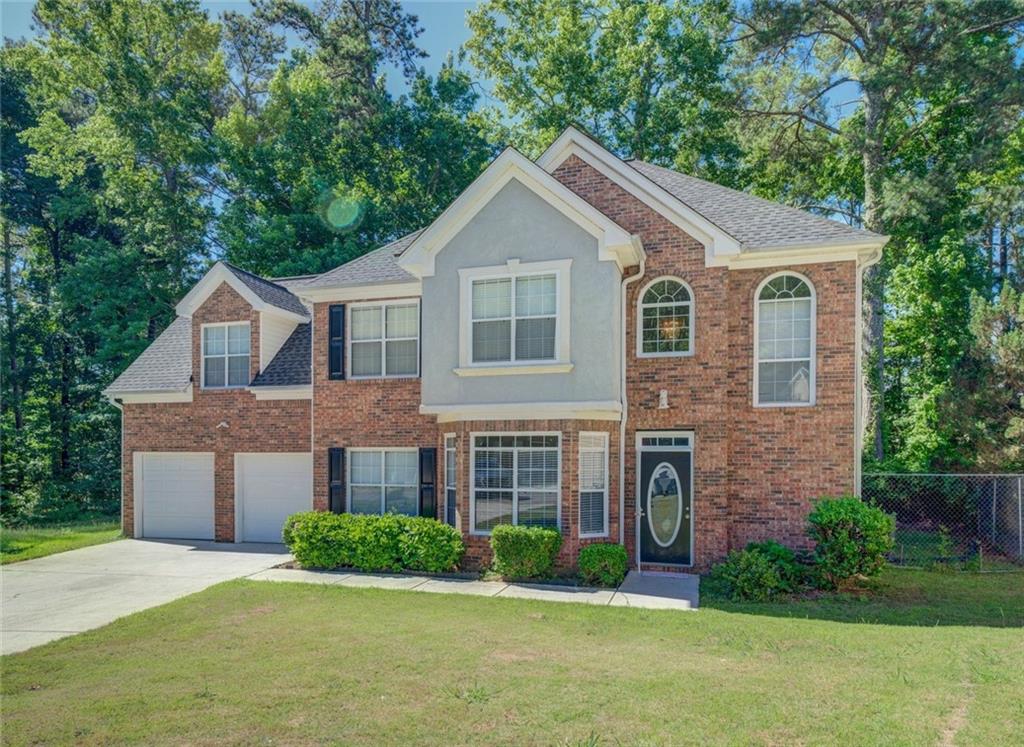Viewing Listing MLS# 399427871
Riverdale, GA 30296
- 3Beds
- 2Full Baths
- N/AHalf Baths
- N/A SqFt
- 2006Year Built
- 0.20Acres
- MLS# 399427871
- Residential
- Single Family Residence
- Active
- Approx Time on Market3 months, 7 days
- AreaN/A
- CountyFulton - GA
- Subdivision Stoneridge
Overview
Like New Move in Ready 3 Bedroom/2 Full Bathroom Home with Master on Main, Formal Living/Large Family Room,Dining Room, and Office! New Flooring Throughout, New Kitchen Appliances, and Neutral Color Paint Featured Throughout. Privacy Fenced Backyard with a Large Poured Patio. Master on Main with a Garden Tub and a Walk-In Sitting Shower/Tub Upgrade. Low HOA Community in Super Convenient Area close to Highways, Fine Dining, and Shopping Centers. Vacant and On Supra, Go and Show when Convenient!
Association Fees / Info
Hoa: Yes
Hoa Fees Frequency: Annually
Hoa Fees: 350
Community Features: Clubhouse, Homeowners Assoc, Near Schools, Near Shopping, Near Trails/Greenway, Park, Playground, Pool, Sidewalks, Street Lights, Other
Bathroom Info
Main Bathroom Level: 2
Total Baths: 2.00
Fullbaths: 2
Room Bedroom Features: Master on Main, Roommate Floor Plan
Bedroom Info
Beds: 3
Building Info
Habitable Residence: No
Business Info
Equipment: None
Exterior Features
Fence: Back Yard, Fenced, Privacy, Wood
Patio and Porch: Front Porch, Patio, Rear Porch
Exterior Features: Lighting, Private Entrance, Private Yard, Rain Gutters, Other
Road Surface Type: Paved
Pool Private: No
County: Fulton - GA
Acres: 0.20
Pool Desc: None
Fees / Restrictions
Financial
Original Price: $319,900
Owner Financing: No
Garage / Parking
Parking Features: Attached, Driveway, Garage, Garage Door Opener, Garage Faces Front, Kitchen Level, Level Driveway
Green / Env Info
Green Energy Generation: None
Handicap
Accessibility Features: Accessible Bedroom, Central Living Area, Common Area, Customized Wheelchair Accessible, Accessible Doors, Accessible Entrance, Accessible Full Bath, Grip-Accessible Features, Accessible Kitchen
Interior Features
Security Ftr: Carbon Monoxide Detector(s), Smoke Detector(s)
Fireplace Features: Factory Built, Family Room, Great Room
Levels: One
Appliances: Dishwasher, Electric Range, Microwave, Refrigerator
Laundry Features: In Hall, Laundry Room, Main Level
Interior Features: Cathedral Ceiling(s), Disappearing Attic Stairs, Double Vanity, Entrance Foyer, Entrance Foyer 2 Story, High Ceilings 9 ft Main, High Ceilings 10 ft Main, High Speed Internet, Recessed Lighting, Walk-In Closet(s)
Flooring: Carpet, Laminate
Spa Features: Community
Lot Info
Lot Size Source: Public Records
Lot Features: Back Yard, Cleared, Front Yard, Level, Private, Rectangular Lot
Lot Size: 74x138x74x126
Misc
Property Attached: No
Home Warranty: Yes
Open House
Other
Other Structures: None
Property Info
Construction Materials: Cement Siding, Stone, Other
Year Built: 2,006
Property Condition: Resale
Roof: Composition
Property Type: Residential Detached
Style: Ranch, Traditional
Rental Info
Land Lease: No
Room Info
Kitchen Features: Breakfast Bar, Breakfast Room, Cabinets Stain, Eat-in Kitchen, Pantry, Stone Counters, View to Family Room
Room Master Bathroom Features: Double Vanity,Separate Tub/Shower,Soaking Tub,Whir
Room Dining Room Features: Separate Dining Room
Special Features
Green Features: None
Special Listing Conditions: None
Special Circumstances: Estate Owned
Sqft Info
Building Area Total: 1664
Building Area Source: Public Records
Tax Info
Tax Parcel Letter: 13-0189-LL-269-8
Unit Info
Utilities / Hvac
Cool System: Ceiling Fan(s), Electric
Electric: 220 Volts
Heating: Natural Gas
Utilities: Cable Available, Electricity Available, Natural Gas Available, Phone Available, Sewer Available, Underground Utilities, Water Available
Sewer: Public Sewer
Waterfront / Water
Water Body Name: None
Water Source: Public
Waterfront Features: None
Directions
GPS Friendly. From Atlanta, Get on I-75 S/I-85 S from Washington St SW and Pulliam St SW, Follow I-85 S to GA-279 S/Old National Hwy in College Park. Take exit 69 from I-85 S, Use any lane to turn left onto GA-279 S/Old National Hwy, Turn right onto Garnet Ave, Destination will be on the right.Listing Provided courtesy of Yates Estates
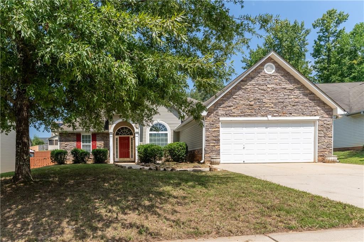
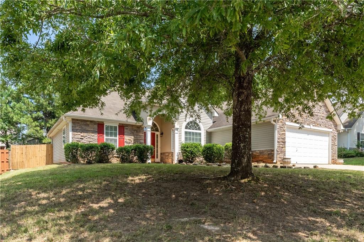
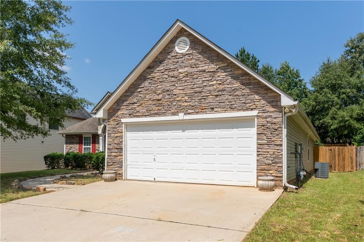
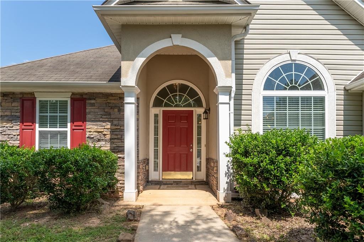
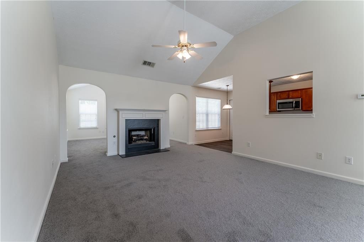
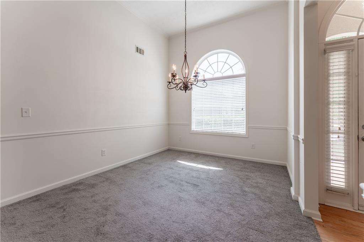
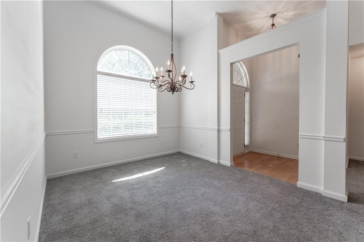
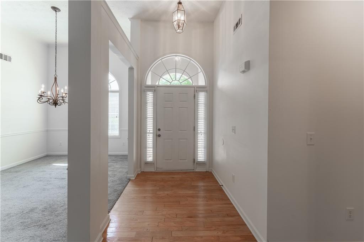
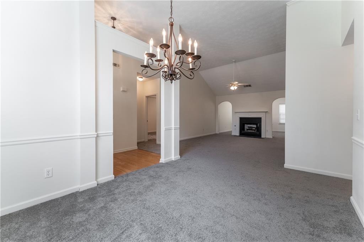
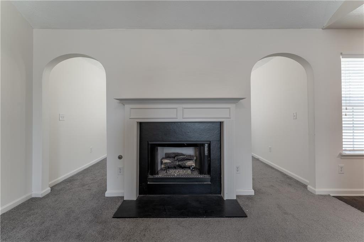
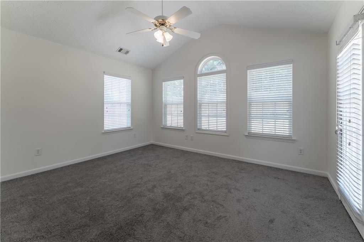
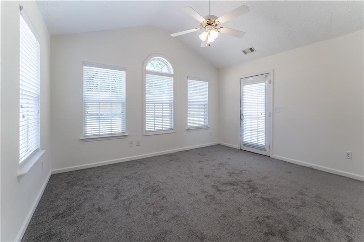
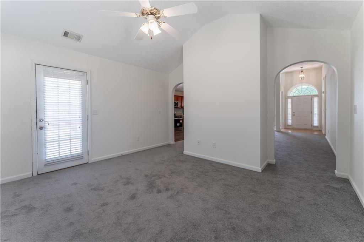
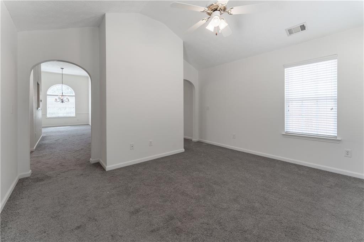
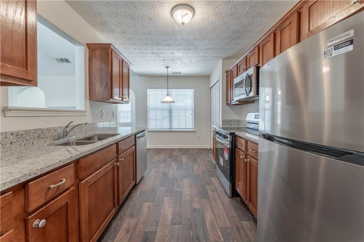
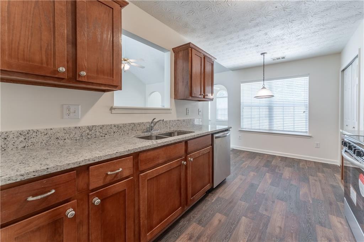
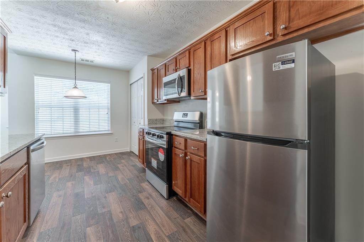
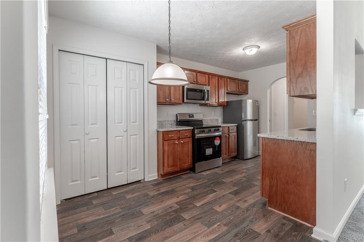
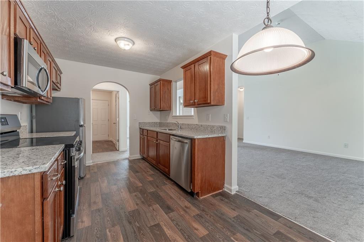
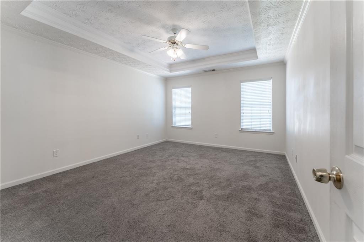
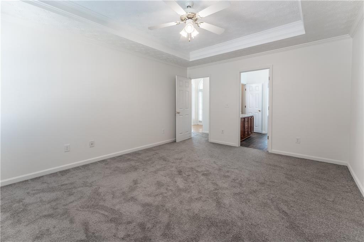
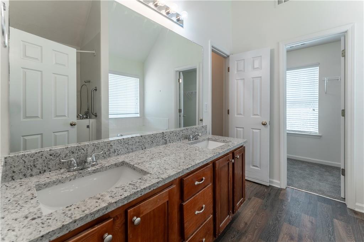
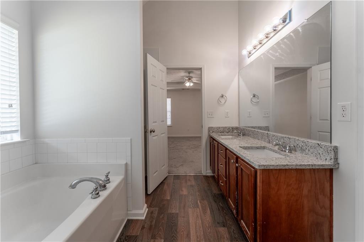
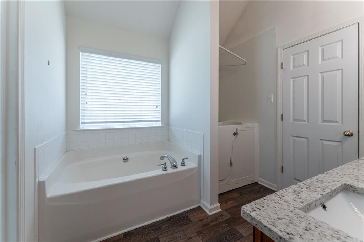
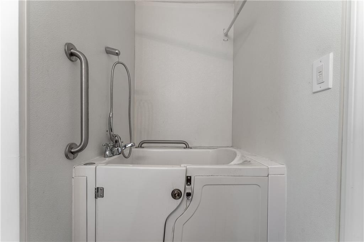
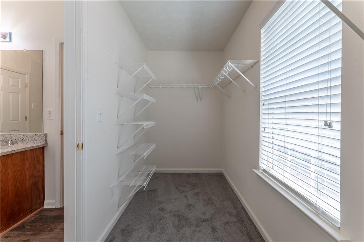
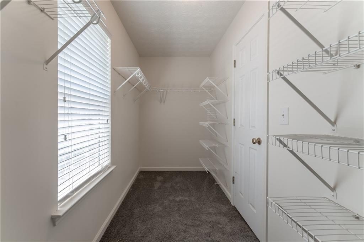
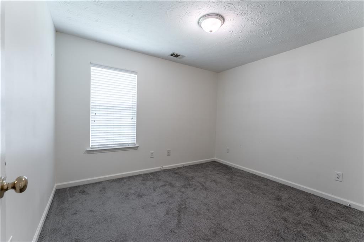
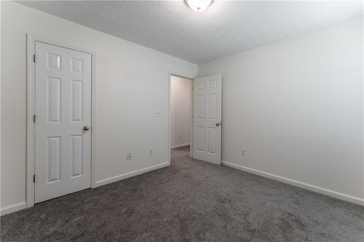
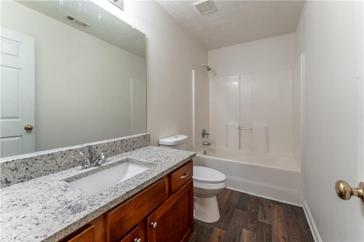
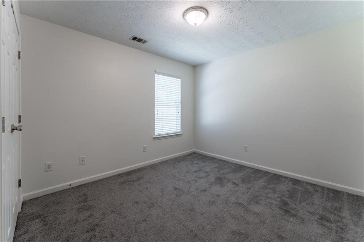
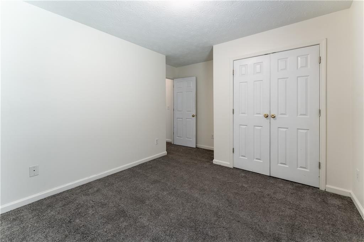
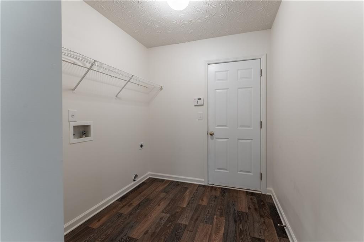
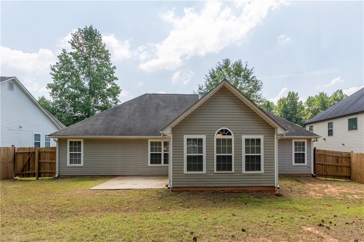
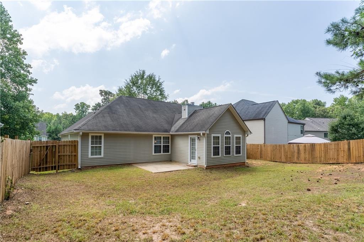
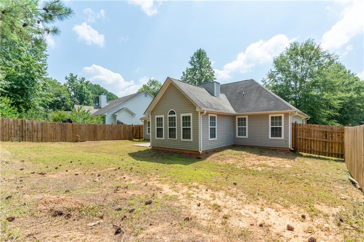
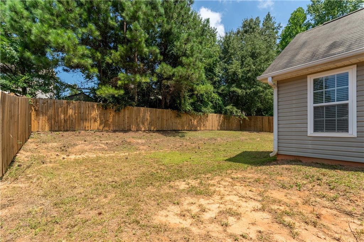
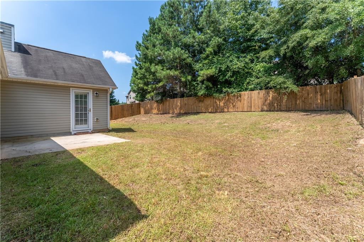
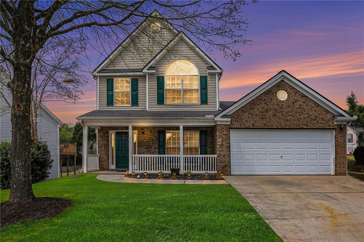
 MLS# 7365467
MLS# 7365467 