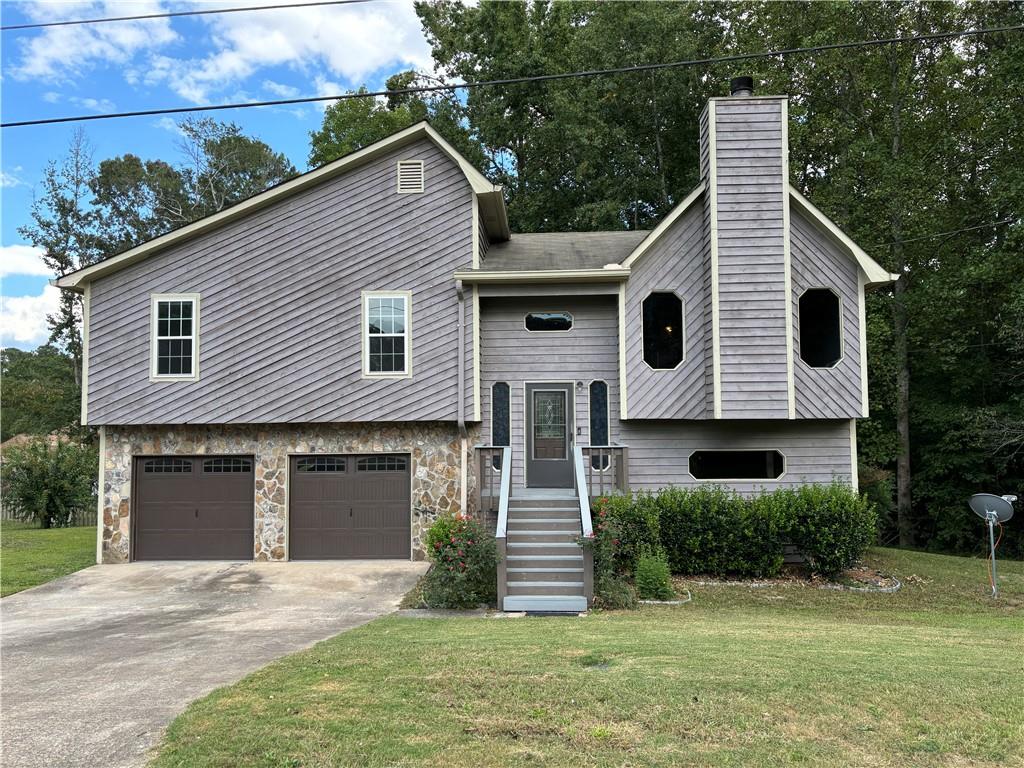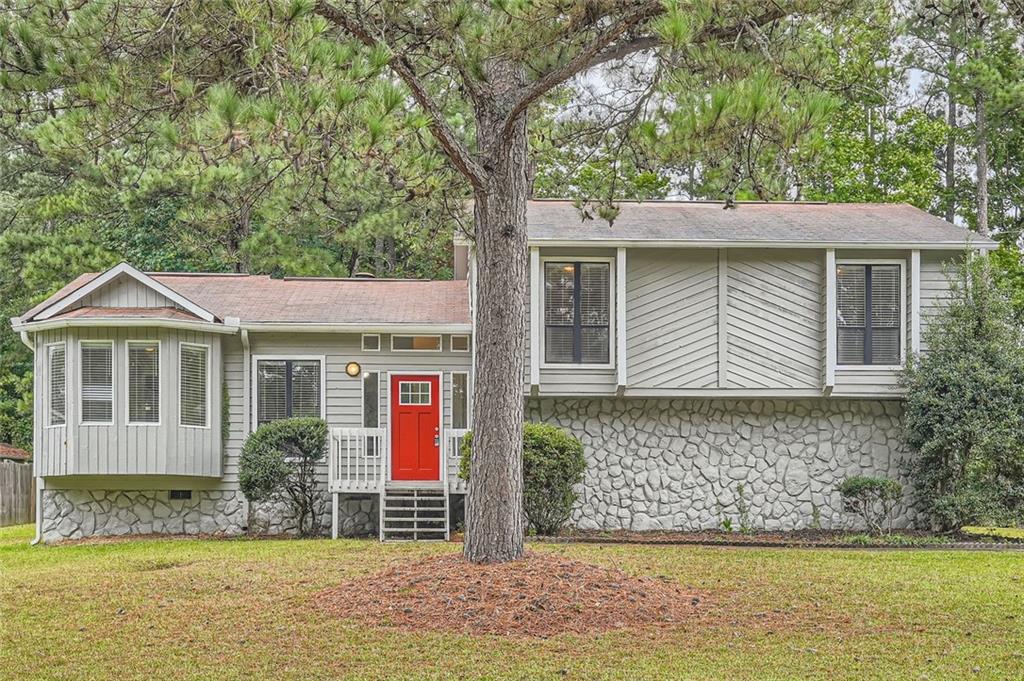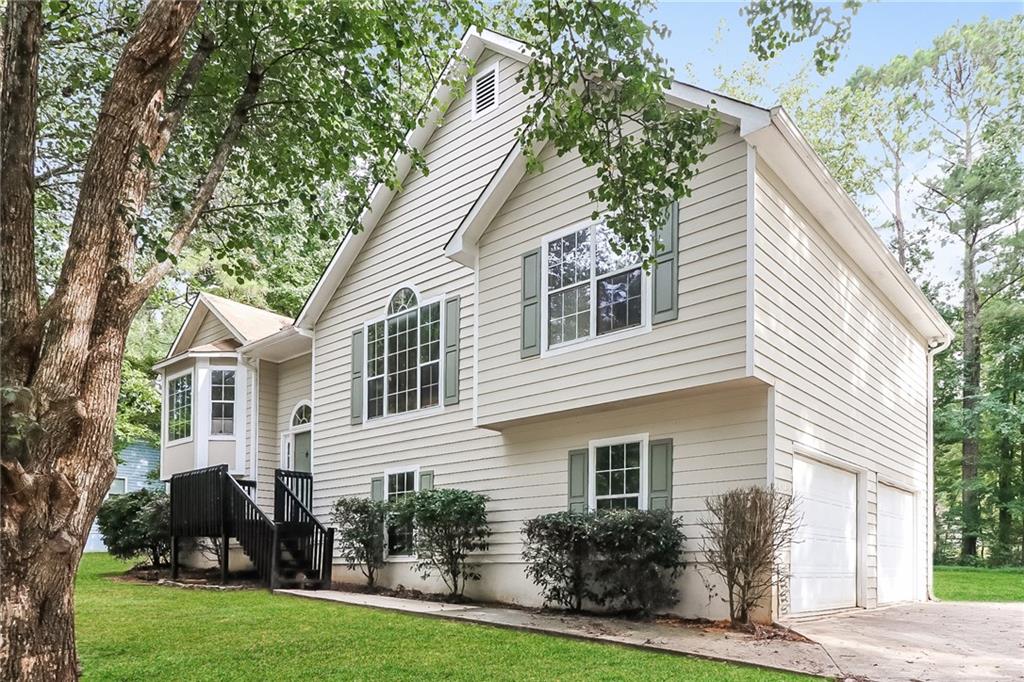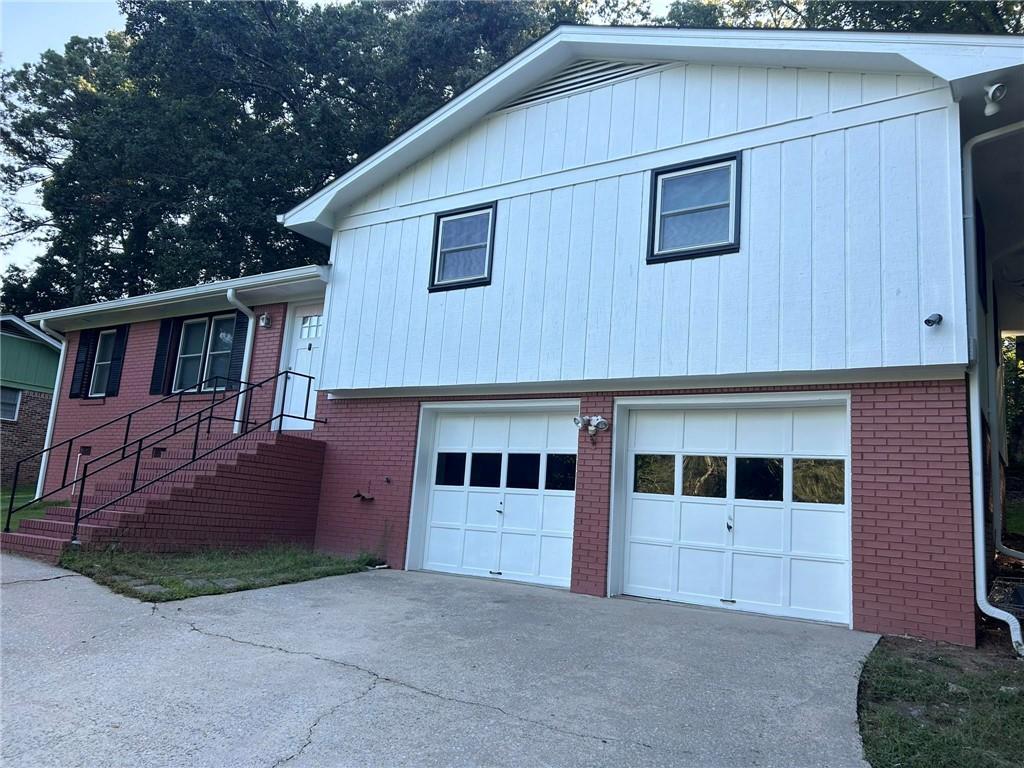Viewing Listing MLS# 399411349
Lithia Springs, GA 30122
- 3Beds
- 1Full Baths
- 1Half Baths
- N/A SqFt
- 1965Year Built
- 0.93Acres
- MLS# 399411349
- Residential
- Single Family Residence
- Active
- Approx Time on Market1 month, 13 days
- AreaN/A
- CountyDouglas - GA
- Subdivision Anna Bella Estates
Overview
Gorgeous updated brick ranch in home with charming front porch, full unfinished basement, extra large driveway, covered parking, & dream backyard entertaining with huge back porch & back deck! Open the front door to the family room w/ massive wall to wall brick fireplace w/ large mantle! This home has new flooring and interior paint throughout! Large front windows let in tons of natural light. Family room has a huge cased opening into the new kitchen w/ white cabinets, subway tiled backsplash, quartz countertops, new hardware & sink, and new stainless steel appliances! Exterior door through kitchen leads to the covered carport making bringing in groceries a breeze! There is a perfect dining area directly next to the kitchen. Open the sliding glass door to a vaulted back screened in porch that overlooks the super private wooded backyard! There is a deck connecting the back porch & carport/driveway for easy guest access! Down the hall you will find 3 bedrooms with a gorgeous updated full hall bathroom that has new vanity, new lighting, new mirror, & newly tiled tub/shower. Two of the bedrooms share a private connecting Jack & Jill half bathroom. Tucked away behind the dining room is the interior staircase leading into the spacious full unfinished basement w/ extra high ceilings. This is an amazing place for any immediate storage or you can finish it for yourself in the future! In the basement there is a sliding glass door out into the low maintenance grassy backyard! This home is complete with new light fixtures & fans, new carpet in all 3 bedrooms, new exterior doors, oversized driveway, new HVAC, & new water heater!
Association Fees / Info
Hoa: No
Community Features: None
Bathroom Info
Main Bathroom Level: 1
Halfbaths: 1
Total Baths: 2.00
Fullbaths: 1
Room Bedroom Features: Master on Main, Other
Bedroom Info
Beds: 3
Building Info
Habitable Residence: No
Business Info
Equipment: None
Exterior Features
Fence: None
Patio and Porch: Deck, Front Porch, Rear Porch, Screened
Exterior Features: Balcony, Private Entrance, Private Yard, Rain Gutters
Road Surface Type: None
Pool Private: No
County: Douglas - GA
Acres: 0.93
Pool Desc: None
Fees / Restrictions
Financial
Original Price: $300,000
Owner Financing: No
Garage / Parking
Parking Features: Attached, Carport, Driveway, Kitchen Level, Parking Pad
Green / Env Info
Green Energy Generation: None
Handicap
Accessibility Features: None
Interior Features
Security Ftr: Carbon Monoxide Detector(s), Smoke Detector(s)
Fireplace Features: Brick, Family Room
Levels: One
Appliances: Dishwasher, Electric Cooktop, Electric Oven, Microwave
Laundry Features: In Bathroom
Interior Features: Disappearing Attic Stairs, High Speed Internet, Low Flow Plumbing Fixtures
Flooring: Carpet, Laminate
Spa Features: None
Lot Info
Lot Size Source: Builder
Lot Features: Back Yard, Cleared, Creek On Lot, Front Yard, Private, Wooded
Lot Size: 100x181x320x306
Misc
Property Attached: No
Home Warranty: No
Open House
Other
Other Structures: None
Property Info
Construction Materials: Brick, Brick 4 Sides, Brick Front
Year Built: 1,965
Property Condition: Updated/Remodeled
Roof: Composition
Property Type: Residential Detached
Style: Ranch, Traditional
Rental Info
Land Lease: No
Room Info
Kitchen Features: Cabinets White, Eat-in Kitchen, Solid Surface Counters, View to Family Room
Room Master Bathroom Features: Tub/Shower Combo
Room Dining Room Features: Open Concept,Separate Dining Room
Special Features
Green Features: Appliances, Doors, HVAC, Lighting, Roof, Thermostat, Water Heater
Special Listing Conditions: None
Special Circumstances: Corporate Owner, Investor Owned
Sqft Info
Building Area Total: 1300
Building Area Source: Builder
Tax Info
Tax Amount Annual: 158
Tax Year: 2,023
Tax Parcel Letter: 2182-03-2-0-018
Unit Info
Utilities / Hvac
Cool System: Ceiling Fan(s), Central Air
Electric: 110 Volts
Heating: Central, Forced Air
Utilities: Cable Available, Electricity Available, Phone Available, Water Available
Sewer: Septic Tank
Waterfront / Water
Water Body Name: None
Water Source: Public
Waterfront Features: None
Directions
From I-20 West - I-20 W (Ralph David Abernathy Fwy) - Take exit 46B toward Six Flags Drive onto Riverside Pkwy - Continue on Riverside Pkwy - Continue on Oak Ridge Rd - Turn right onto Thornton Rd - Turn left onto Veterans Memorial Hwy (US-78) - Turn right onto N Sweetwater Rd - Turn left onto Ben Hill Rd - Turn right onto Creel Dr.- Go for 0.3 miles - House # 4028 Creel Dr will be on your leftListing Provided courtesy of Realty One Group Edge
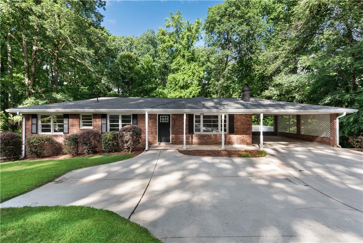
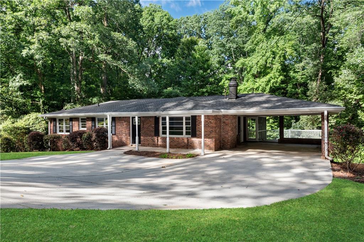
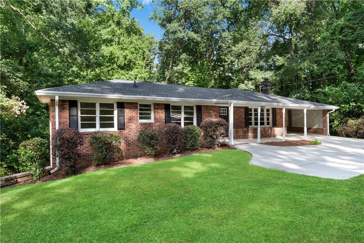
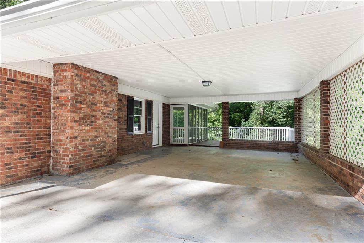
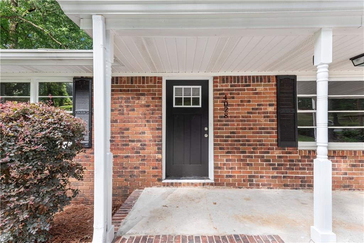
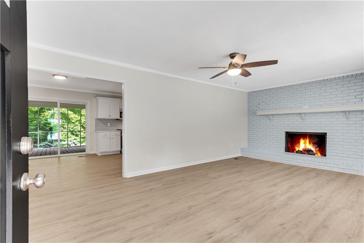
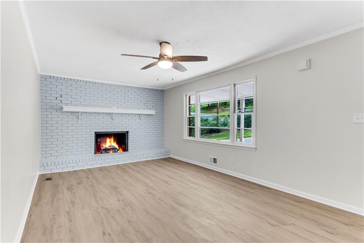
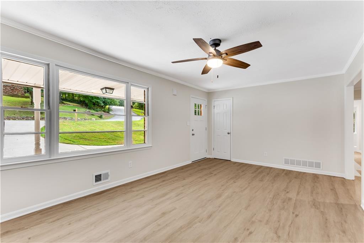
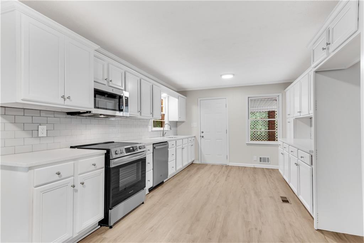
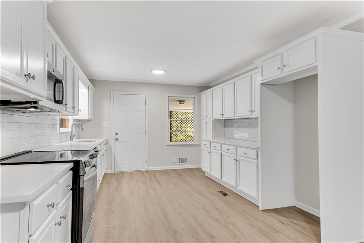
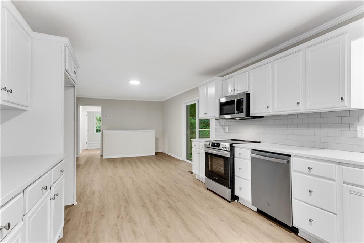
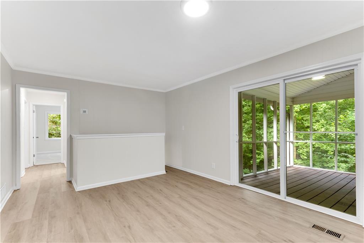
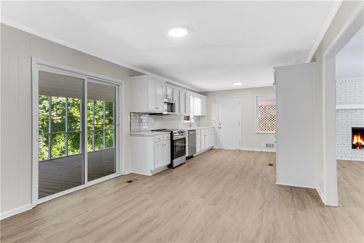
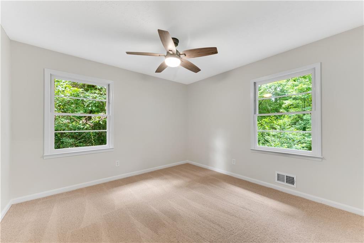
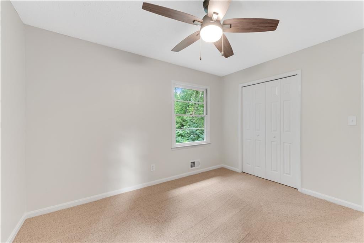
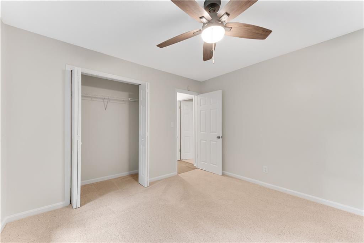
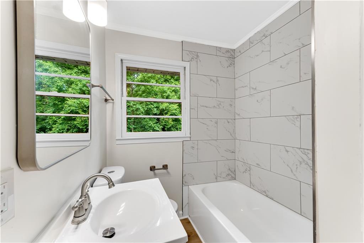
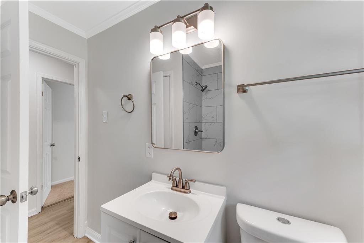
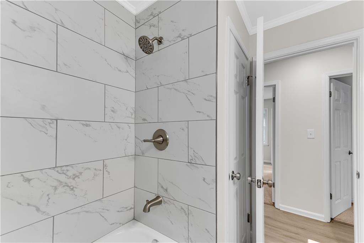
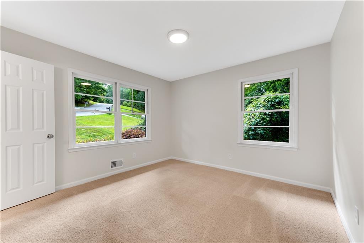
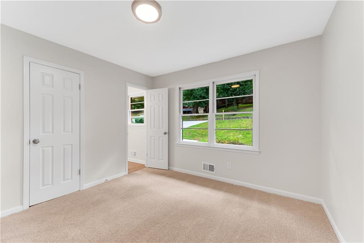
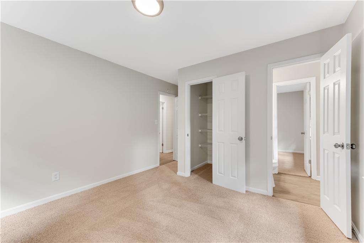
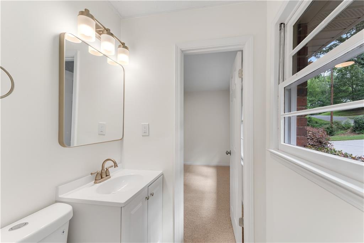
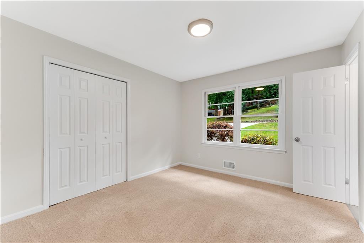
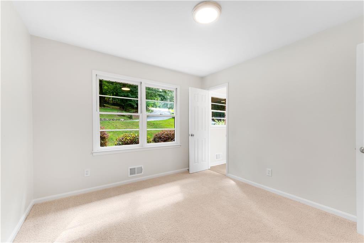
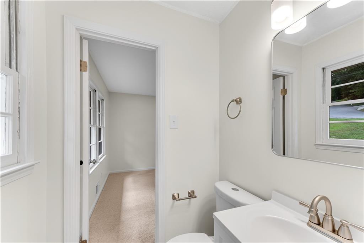
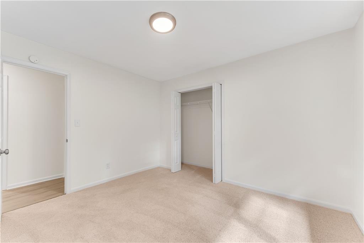
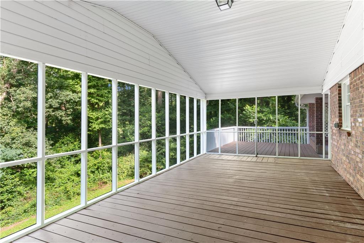
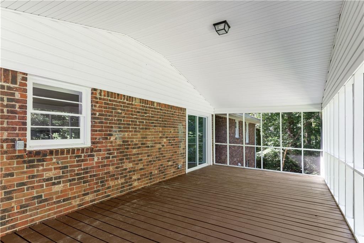
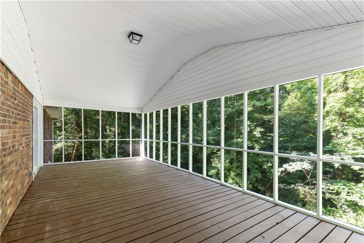
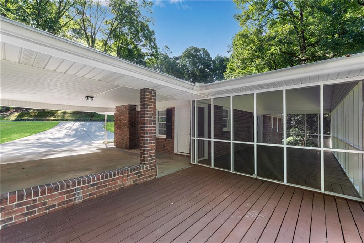
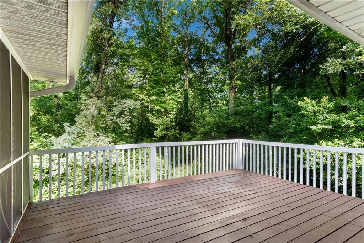
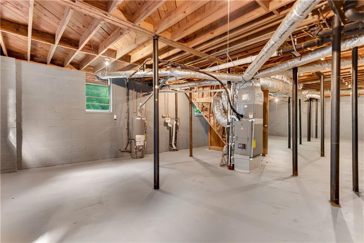
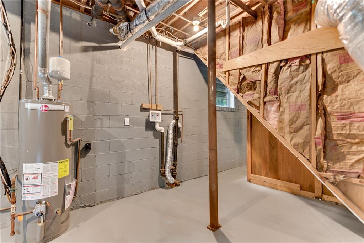
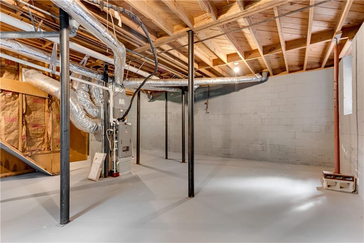
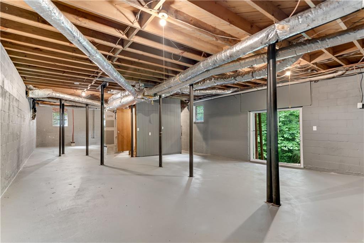
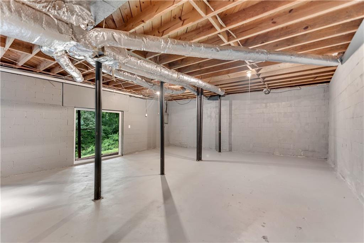
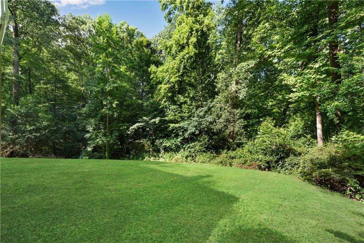
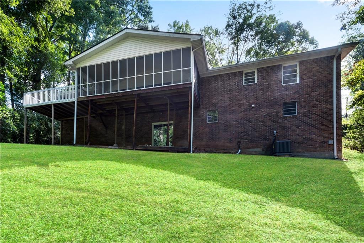
 MLS# 405862143
MLS# 405862143 