Viewing Listing MLS# 399398143
Alpharetta, GA 30004
- 4Beds
- 6Full Baths
- N/AHalf Baths
- N/A SqFt
- 2024Year Built
- 0.27Acres
- MLS# 399398143
- Residential
- Single Family Residence
- Active Under Contract
- Approx Time on Market1 month, 7 days
- AreaN/A
- CountyForsyth - GA
- Subdivision The Manor
Overview
The Manor Cottages. A collection of 62 custom homes with thoughtfully arranged floorplans, curated outdoor spaces, luxurious finishes, and exquisite craftsmanship, designed for relaxing living but with enough space to enjoy family and friends. Lot 503 has spectacular views of the third Fairway of The Manor's Tom Watson designed golf course out of the back, and overlooks the large Cottage Park out of the front. This beautiful home boasts 12' ceilings on the main level and 10' ceilings on the upper level. The main level opens into a wonderfully entertaining Great Room with linear fireplace and glass doors that open out to covered back veranda with grill area, and hot tub and pool with an overhead waterfall which curtains the veranda. Spacious Kitchen with large dining space has ample cabinetry, top-of-the-line appliances, breakfast bar, and custom walk-in pantry. Private main level owners suite has beautiful golf course views, opens out to back veranda and pool, features a beautiful marble bathroom with double vanities and spa shower, and a large walk-in closet with custom built-ins and laundry area. Large, tall windows in every room allow lots of natural light into house. Also on the main level is a fabulous flex room overlooking backyard which can be used as another family room/game room/office/or large bedroom. Elevator. Upper level is wonderful and features three large bedroom suites - each with walk-in closets and a private bathroom, as well as a glass-walled office or TV room, large upstairs Laundry Room, and spectacular flex area with full bathroom over the garage which could be used as a two-room bedroom suite/exercise room/game room/media room/entertaining room. 3 car garage. Wide, sun-filled staircase. Level yard and level driveway. Plenty of storage space. Beautifully appointed throughout. Estimated construction completion is fall 2024. Neighborhood amenities include indoor & outdoor pool, indoor & outdoor tennis courts, fitness center, restaurants, two Clubhouses, sidewalks throughout neighborhood, 18 golf course, gated entrances. Close to shopping, Greenway, and easy access to GA 400.HOA Initiation Fee is $5,000 and annual HOA dues are $3600. Country Club Initiation Fee is $10,000 and Monthly dues for mandatory social membership are $395.
Association Fees / Info
Hoa: Yes
Hoa Fees Frequency: Annually
Hoa Fees: 3600
Community Features: Country Club, Fitness Center, Gated, Golf, Homeowners Assoc, Near Schools, Near Shopping, Near Trails/Greenway, Sidewalks, Street Lights, Swim Team, Tennis Court(s)
Bathroom Info
Main Bathroom Level: 2
Total Baths: 6.00
Fullbaths: 6
Room Bedroom Features: Master on Main, Other
Bedroom Info
Beds: 4
Building Info
Habitable Residence: No
Business Info
Equipment: Irrigation Equipment
Exterior Features
Fence: Back Yard
Patio and Porch: Covered, Rear Porch
Exterior Features: Private Yard
Road Surface Type: Asphalt
Pool Private: No
County: Forsyth - GA
Acres: 0.27
Pool Desc: Gunite, Heated, In Ground, Salt Water
Fees / Restrictions
Financial
Original Price: $2,999,000
Owner Financing: No
Garage / Parking
Parking Features: Attached, Garage, Garage Door Opener, Garage Faces Side, Kitchen Level, Level Driveway
Green / Env Info
Green Energy Generation: None
Handicap
Accessibility Features: Accessible Bedroom, Accessible Elevator Installed, Accessible Full Bath
Interior Features
Security Ftr: Security Guard, Security System Owned, Smoke Detector(s)
Fireplace Features: Gas Log, Great Room
Levels: Two
Appliances: Dishwasher, Disposal, Double Oven, Gas Range, Microwave, Range Hood, Refrigerator, Self Cleaning Oven, Tankless Water Heater
Laundry Features: Laundry Room, Main Level, Upper Level
Interior Features: Crown Molding, Double Vanity, Elevator, Entrance Foyer, High Ceilings 10 ft Upper, Smart Home, Walk-In Closet(s), Other
Flooring: Hardwood
Spa Features: None
Lot Info
Lot Size Source: Builder
Lot Features: Cul-De-Sac, Landscaped, Level, On Golf Course, Private, Sprinklers In Front
Misc
Property Attached: No
Home Warranty: Yes
Open House
Other
Other Structures: Other
Property Info
Construction Materials: Brick 4 Sides
Year Built: 2,024
Builders Name: Alpha Fine Homes
Property Condition: Under Construction
Roof: Composition
Property Type: Residential Detached
Style: European
Rental Info
Land Lease: No
Room Info
Kitchen Features: Breakfast Bar, Breakfast Room, Cabinets White, Pantry Walk-In, Stone Counters, View to Family Room
Room Master Bathroom Features: Double Shower,Double Vanity,Separate Tub/Shower,So
Room Dining Room Features: Open Concept
Special Features
Green Features: Insulation, Thermostat, Water Heater
Special Listing Conditions: None
Special Circumstances: None
Sqft Info
Building Area Total: 6100
Building Area Source: Builder
Tax Info
Tax Amount Annual: 3938
Tax Year: 2,023
Tax Parcel Letter: 016-000-292
Unit Info
Utilities / Hvac
Cool System: Central Air, Zoned
Electric: 110 Volts
Heating: Forced Air, Natural Gas
Utilities: Cable Available, Electricity Available, Natural Gas Available, Phone Available, Sewer Available, Underground Utilities, Water Available
Sewer: Public Sewer
Waterfront / Water
Water Body Name: None
Water Source: Public
Waterfront Features: None
Directions
GA 400 North to Exit #11 (Windward Parkway), turn LEFT at the exit ramp and go exactly 7.5 miles, making no turns until you turn RIGHT into The Manor. Through gate, dead-end at the Clubhouse and turn RIGHT on Manor Club Drive, LEFT on Watsons Bend. You will drive straight into The Cottages. Turn RIGHT on Nicole Lane and then you will hit Cottage Park Court with the large Park. Lot 503 overlooks the golf course.Listing Provided courtesy of Atlanta Fine Homes Sotheby's International
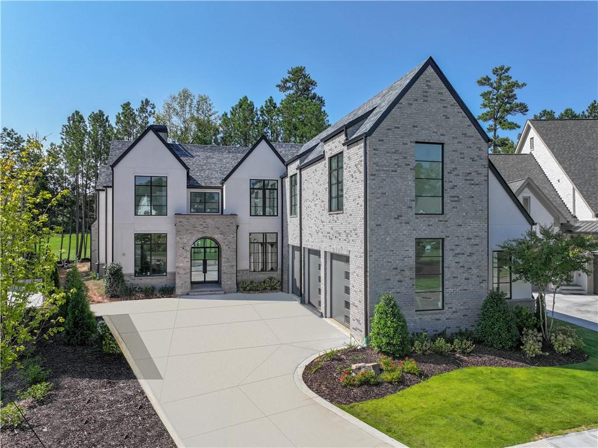
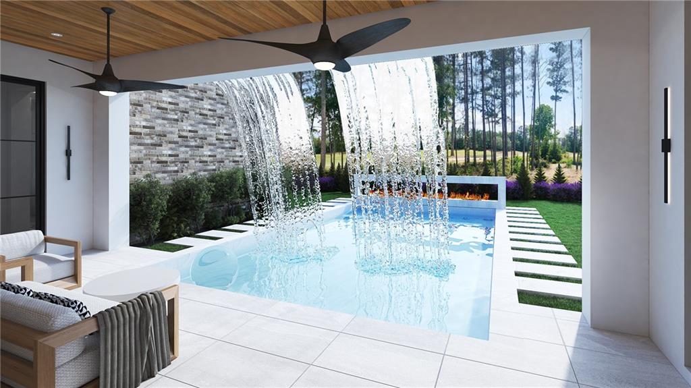
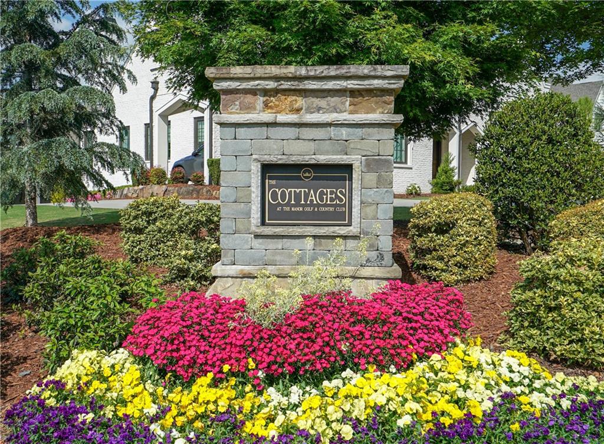
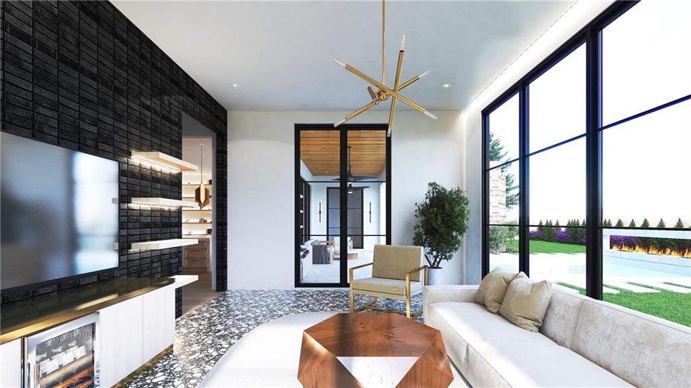
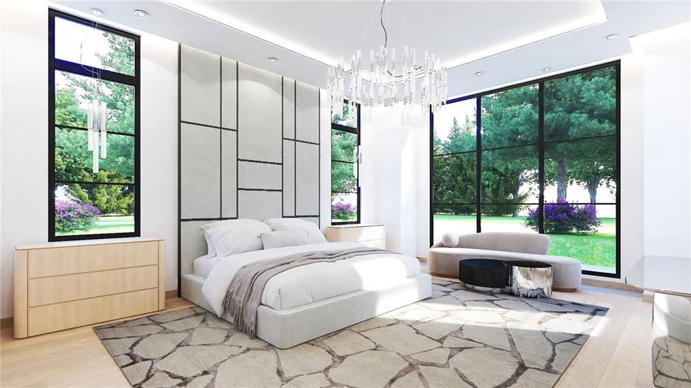
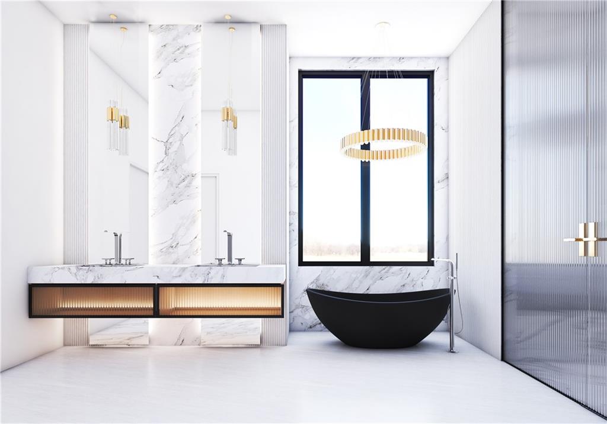
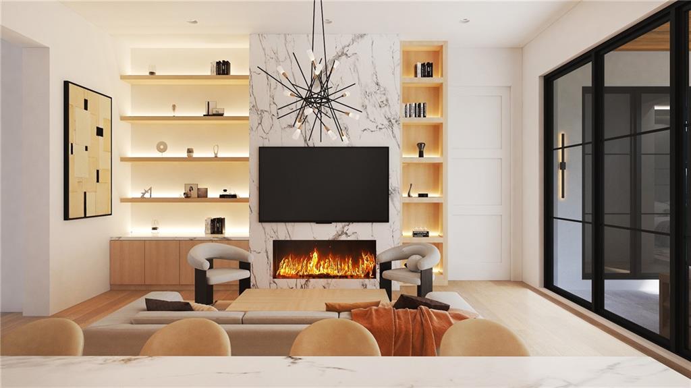
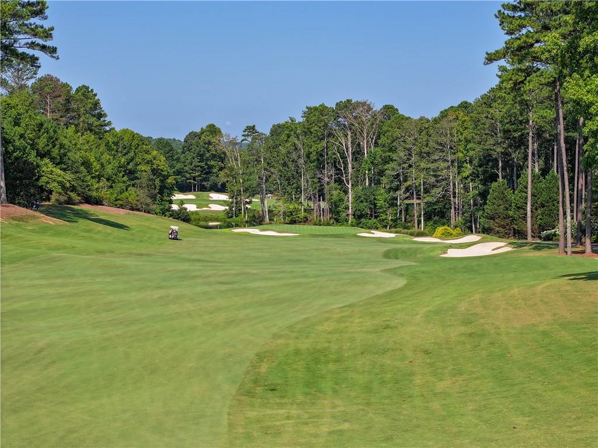
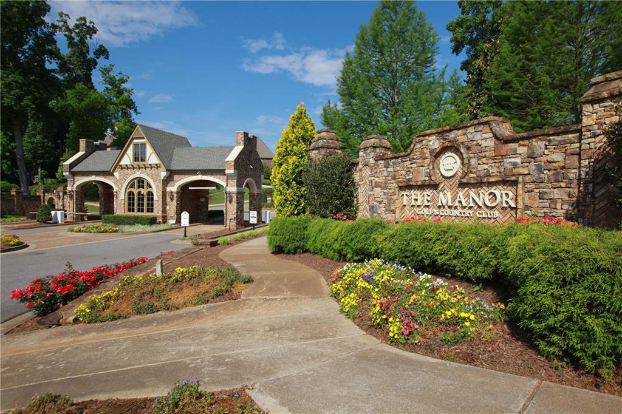
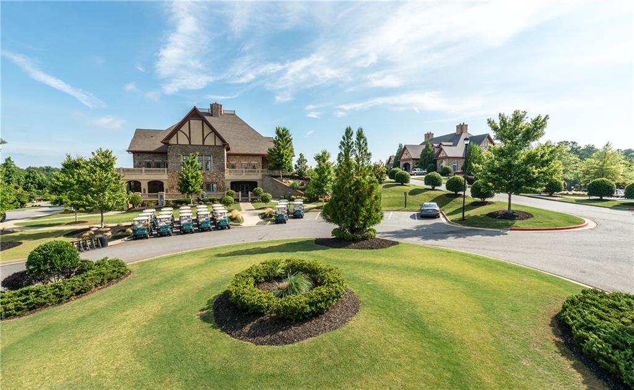
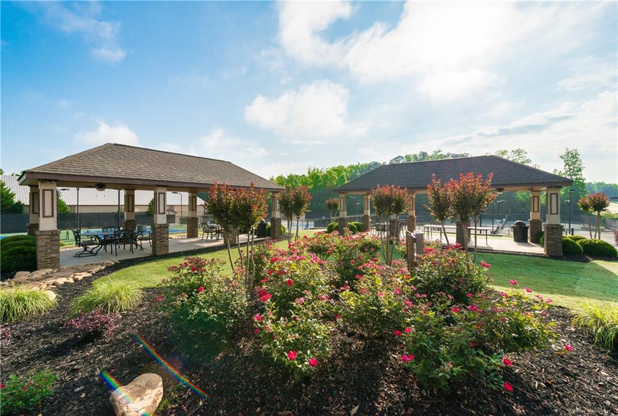
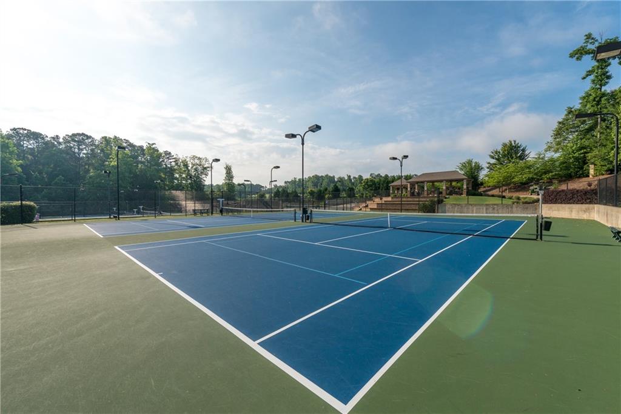
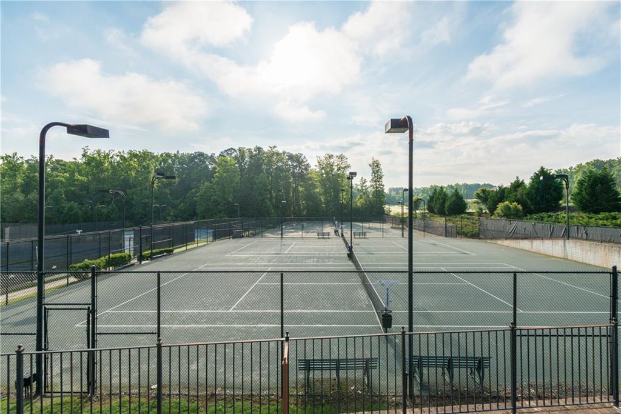
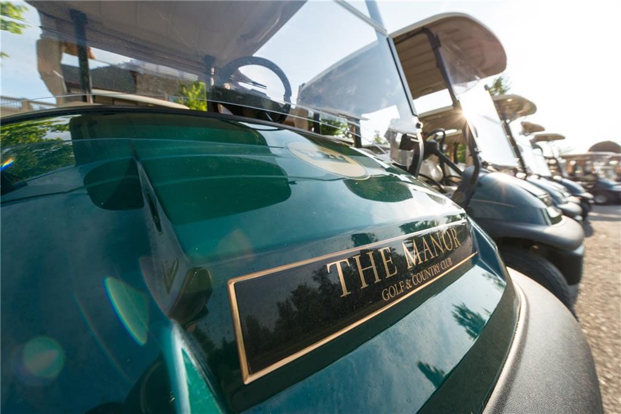
 Listings identified with the FMLS IDX logo come from
FMLS and are held by brokerage firms other than the owner of this website. The
listing brokerage is identified in any listing details. Information is deemed reliable
but is not guaranteed. If you believe any FMLS listing contains material that
infringes your copyrighted work please
Listings identified with the FMLS IDX logo come from
FMLS and are held by brokerage firms other than the owner of this website. The
listing brokerage is identified in any listing details. Information is deemed reliable
but is not guaranteed. If you believe any FMLS listing contains material that
infringes your copyrighted work please