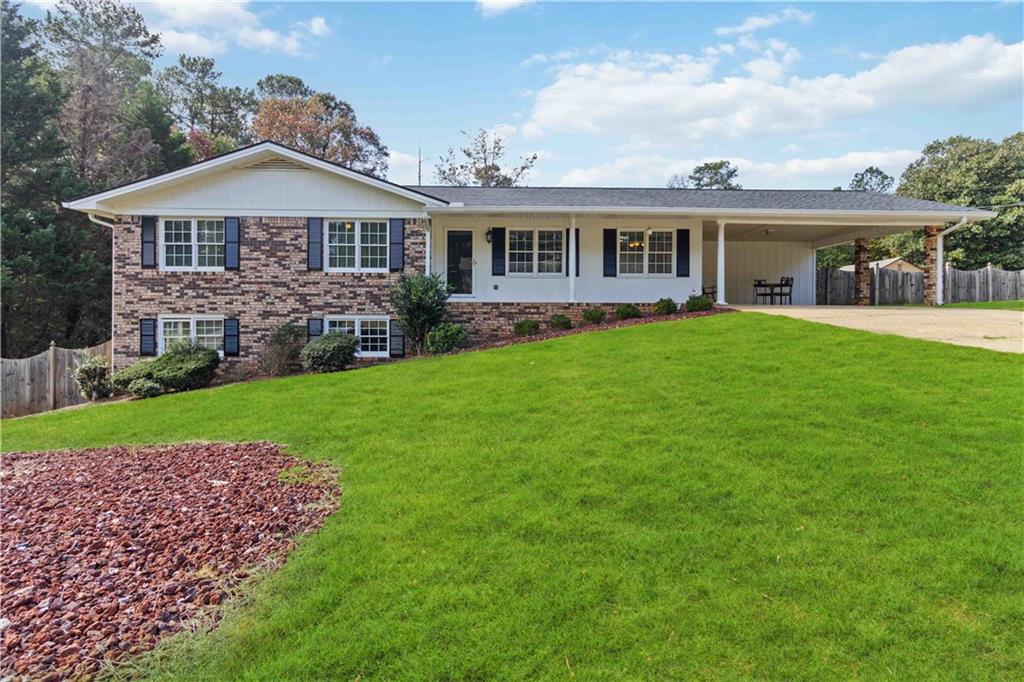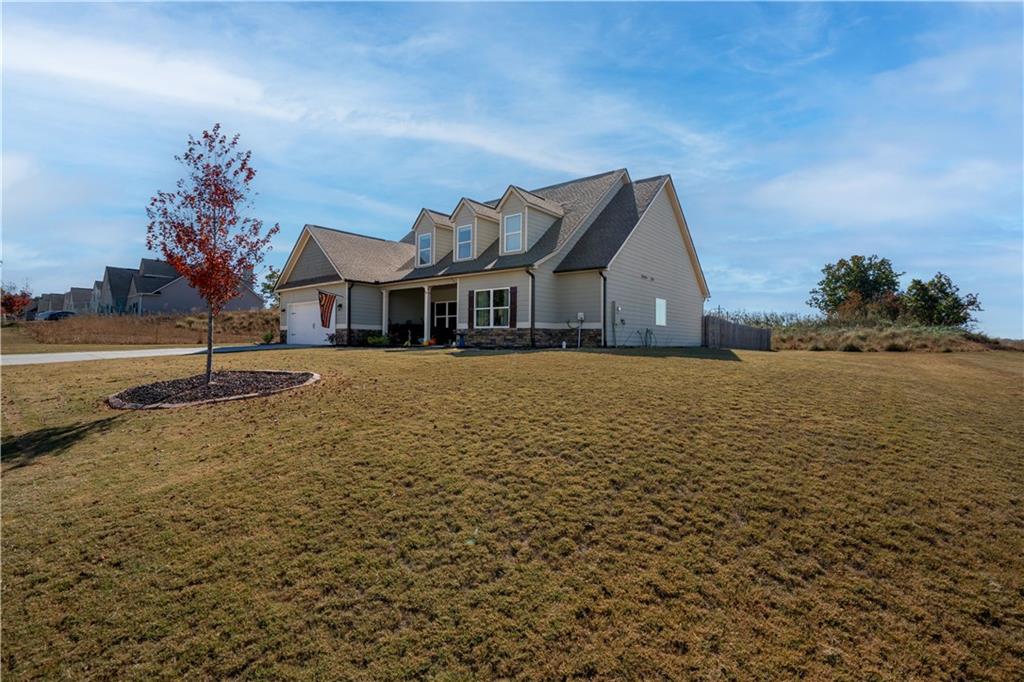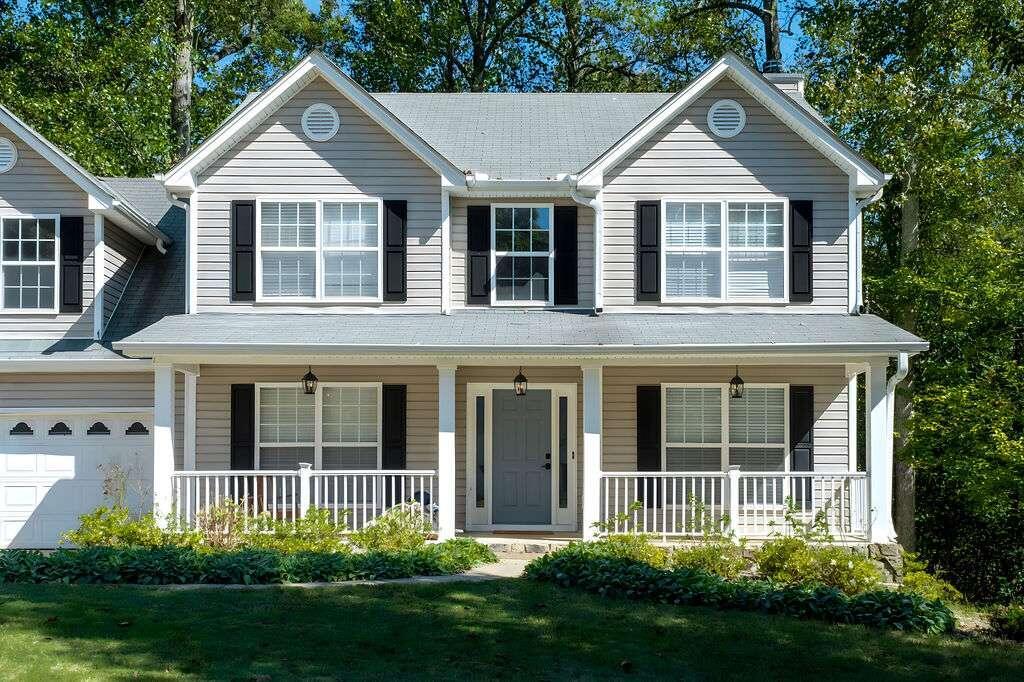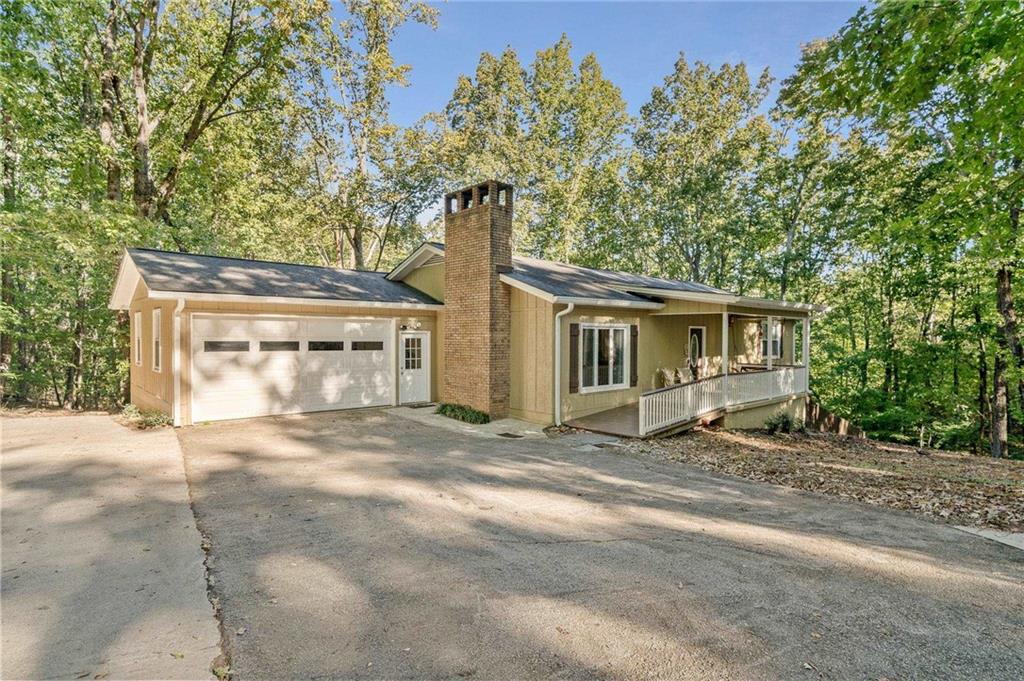Viewing Listing MLS# 399394217
Gainesville, GA 30506
- 4Beds
- 2Full Baths
- 1Half Baths
- N/A SqFt
- 2010Year Built
- 0.62Acres
- MLS# 399394217
- Residential
- Single Family Residence
- Active
- Approx Time on Market2 months, 30 days
- AreaN/A
- CountyHall - GA
- Subdivision The Chimneys
Overview
Welcome Home! Nestled in the sought-after The Chimneys neighborhood in coveted north Hall County, this impeccably maintained home is a rare find. The open kitchen features granite countertops, stainless steel appliances, a spacious breakfast area, and a pantry, all complemented by beautiful molding throughout. The main level offers a separate flex space that is perfect for any extra room you need, 9-foot ceilings, and a convenient powder room. The master suite is a true retreat with vaulted ceilings, his and her vanities, a garden tub, a separate shower, and a large walk-in closet. Upstairs, you'll find 3 generous secondary bedrooms, a laundry room, and ample closet space. The home also boasts a level LARGE fenced backyard ideal for entertaining, a three-car garage, a patio, and a sprinkler system. Built by Whitmire Custom Homes, this property is a perfect blend of style and functionality. ATT&T Fiber coming soon to neighborhood! Minutes to Lake Lanier boat ramps and shopping -- convenient to 400 and 985. Schedule your showing today!
Association Fees / Info
Hoa: Yes
Hoa Fees Frequency: Annually
Hoa Fees: 50
Community Features: None
Bathroom Info
Halfbaths: 1
Total Baths: 3.00
Fullbaths: 2
Room Bedroom Features: None
Bedroom Info
Beds: 4
Building Info
Habitable Residence: No
Business Info
Equipment: None
Exterior Features
Fence: Back Yard
Patio and Porch: Patio
Exterior Features: Private Yard, Rain Gutters
Road Surface Type: Paved
Pool Private: No
County: Hall - GA
Acres: 0.62
Pool Desc: None
Fees / Restrictions
Financial
Original Price: $450,000
Owner Financing: No
Garage / Parking
Parking Features: Driveway, Garage
Green / Env Info
Green Energy Generation: None
Handicap
Accessibility Features: None
Interior Features
Security Ftr: Smoke Detector(s)
Fireplace Features: Living Room
Levels: Two
Appliances: Dishwasher, Electric Oven, Microwave
Laundry Features: Laundry Room, Upper Level
Interior Features: Entrance Foyer, Recessed Lighting, Walk-In Closet(s)
Flooring: Carpet
Spa Features: None
Lot Info
Lot Size Source: Public Records
Lot Features: Back Yard, Front Yard, Level, Private
Lot Size: 0x0
Misc
Property Attached: No
Home Warranty: No
Open House
Other
Other Structures: None
Property Info
Construction Materials: HardiPlank Type
Year Built: 2,010
Property Condition: Resale
Roof: Shingle
Property Type: Residential Detached
Style: Craftsman, Traditional
Rental Info
Land Lease: No
Room Info
Kitchen Features: Cabinets White, Stone Counters, View to Family Room
Room Master Bathroom Features: Separate Tub/Shower,Soaking Tub
Room Dining Room Features: Open Concept
Special Features
Green Features: None
Special Listing Conditions: None
Special Circumstances: None
Sqft Info
Building Area Total: 2020
Building Area Source: Owner
Tax Info
Tax Amount Annual: 4050
Tax Year: 2,023
Tax Parcel Letter: 10-00097-00-048
Unit Info
Utilities / Hvac
Cool System: Ceiling Fan(s), Central Air
Electric: None
Heating: Central
Utilities: Underground Utilities, Water Available
Sewer: Septic Tank
Waterfront / Water
Water Body Name: None
Water Source: Public
Waterfront Features: None
Directions
GPS FRIENDLYListing Provided courtesy of Homesmart
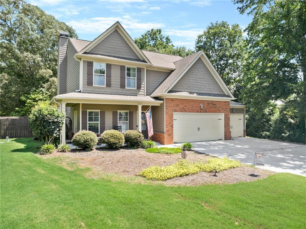
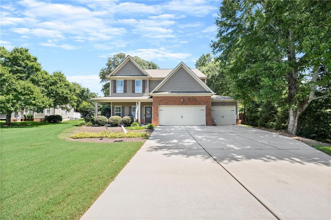
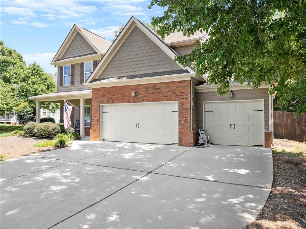
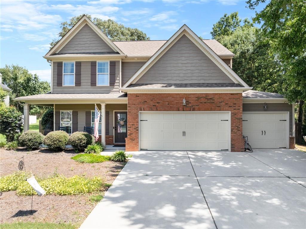
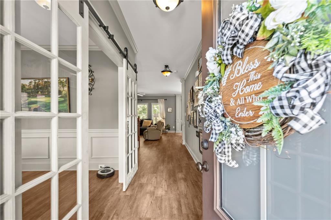
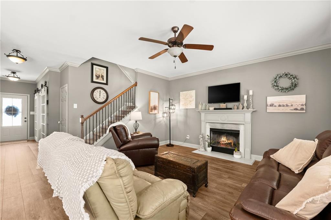
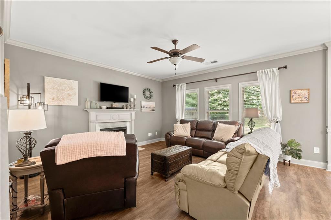
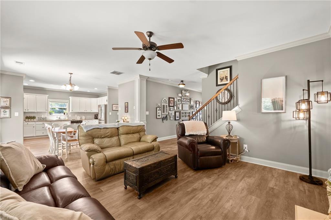
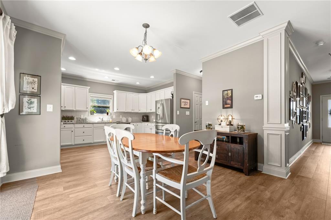
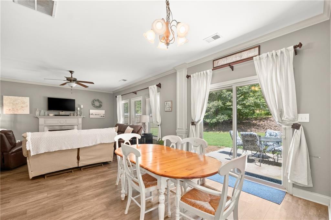
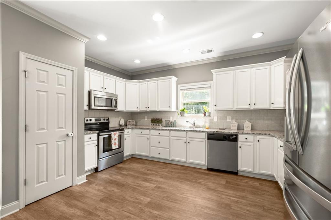
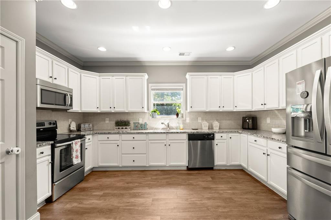
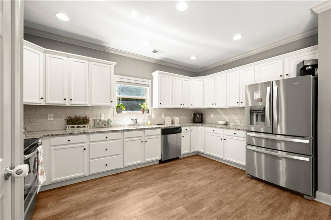
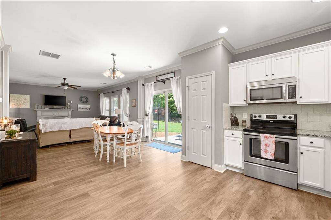
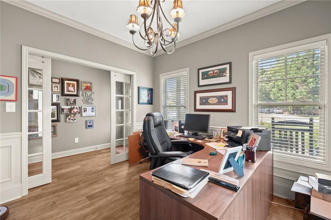
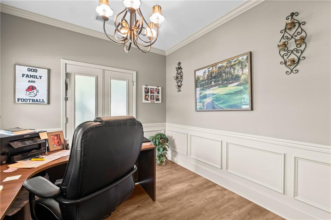
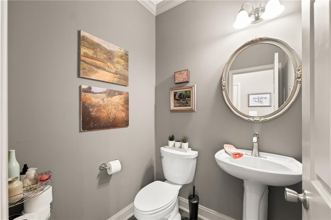
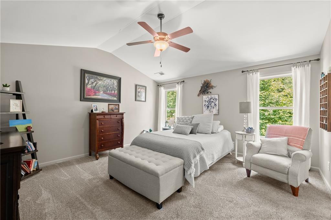
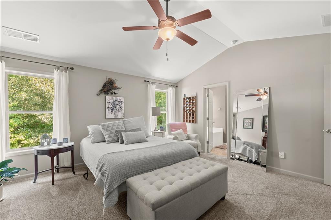
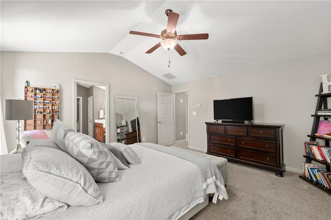
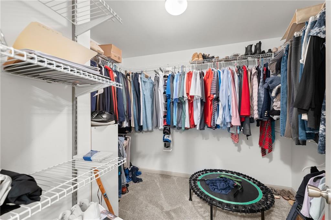
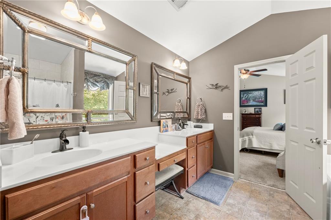
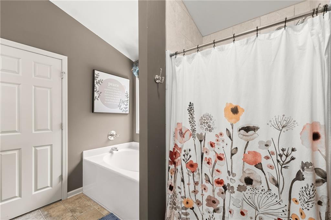
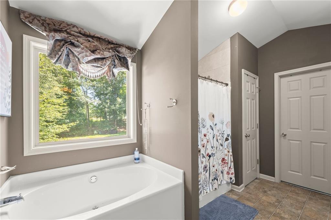
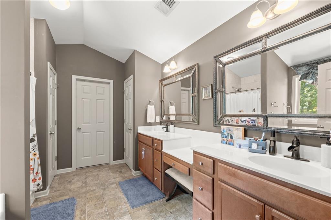
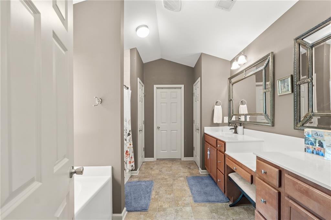
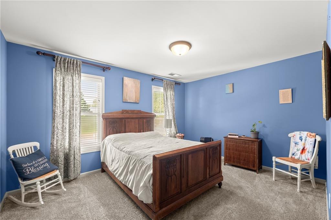
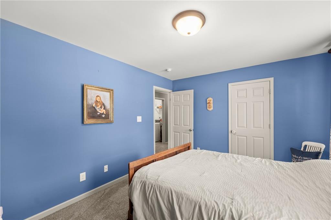
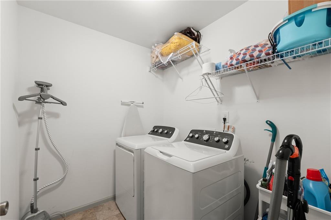
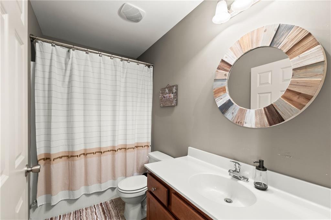
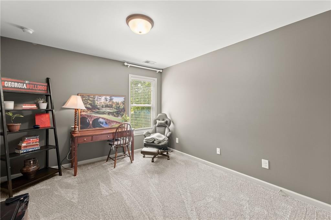
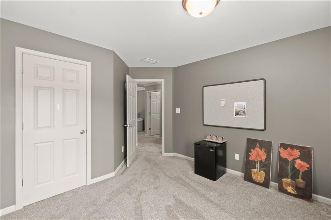
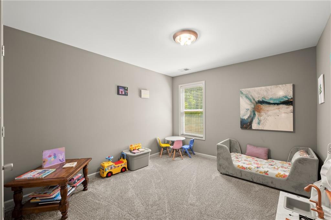
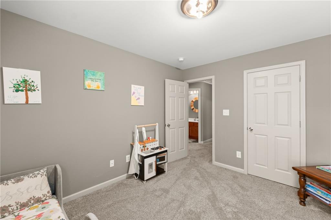
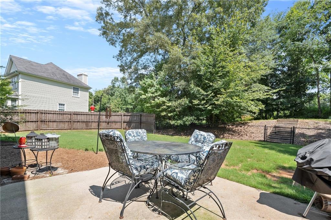
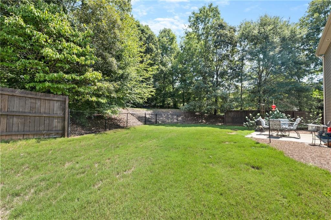
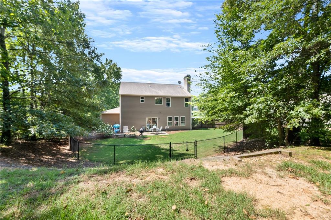
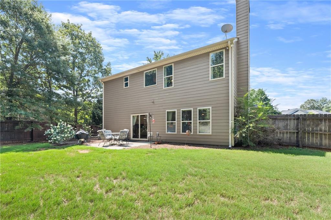
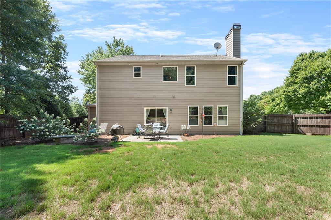
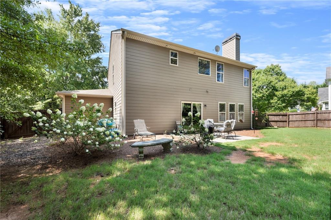
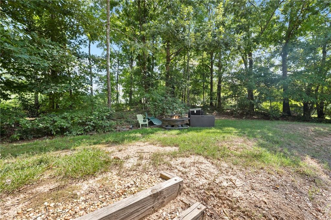
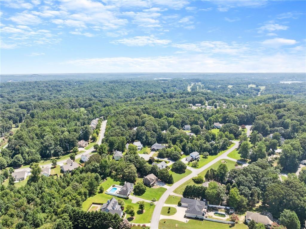
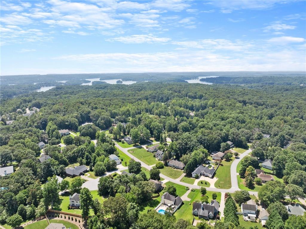
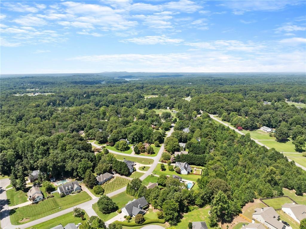
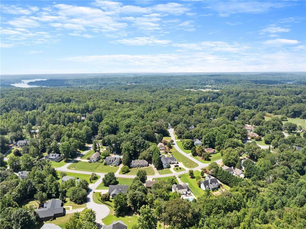
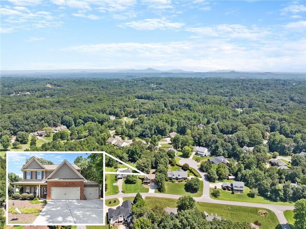
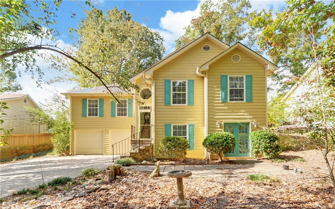
 MLS# 410487028
MLS# 410487028 