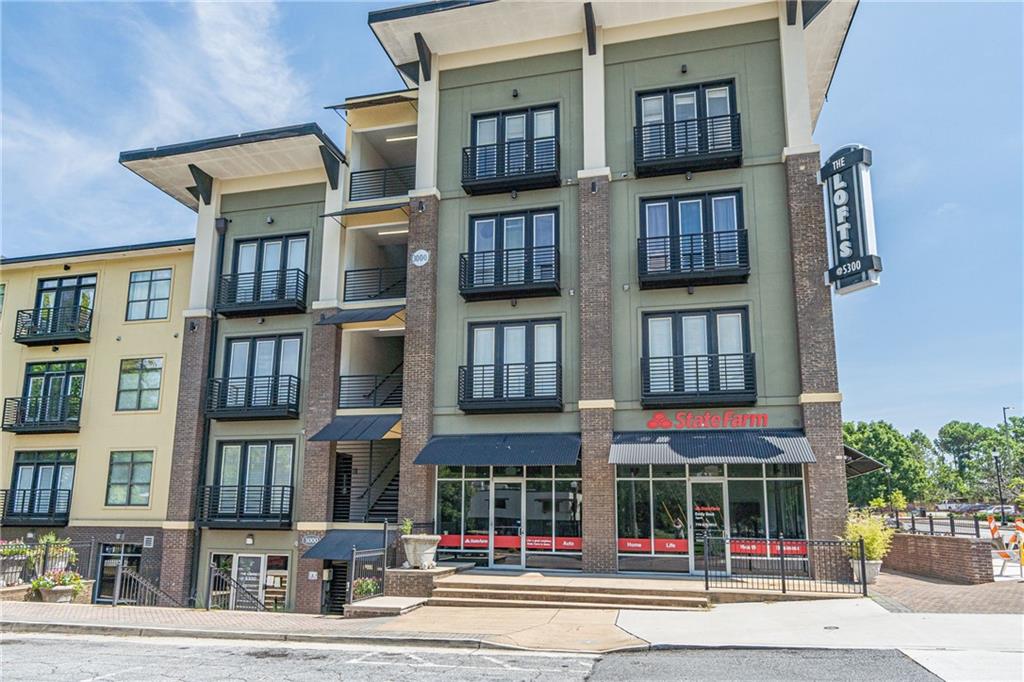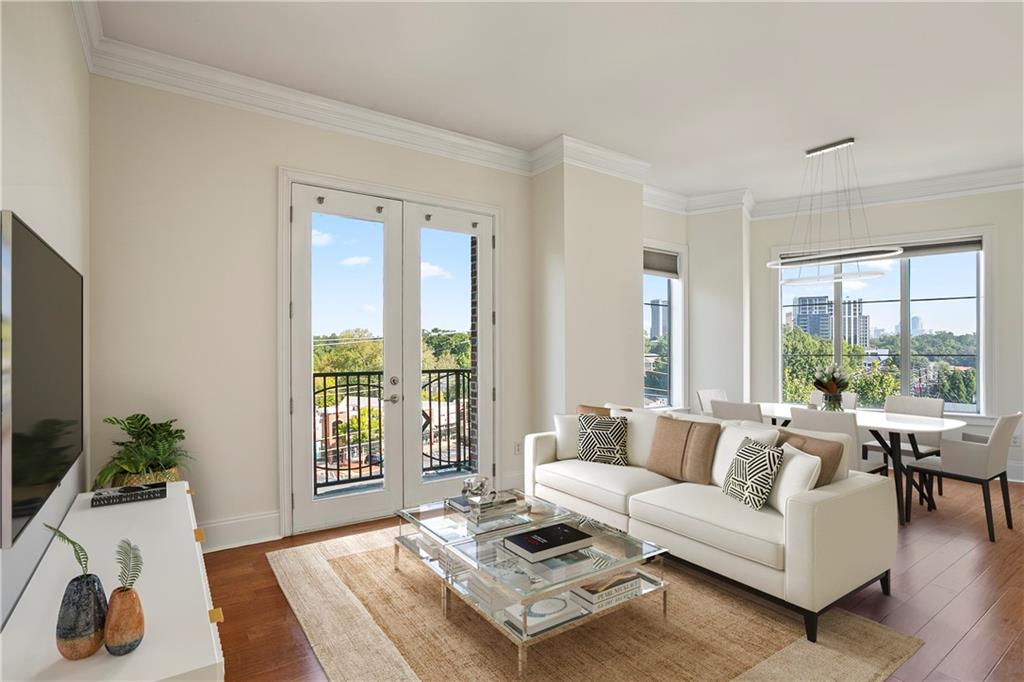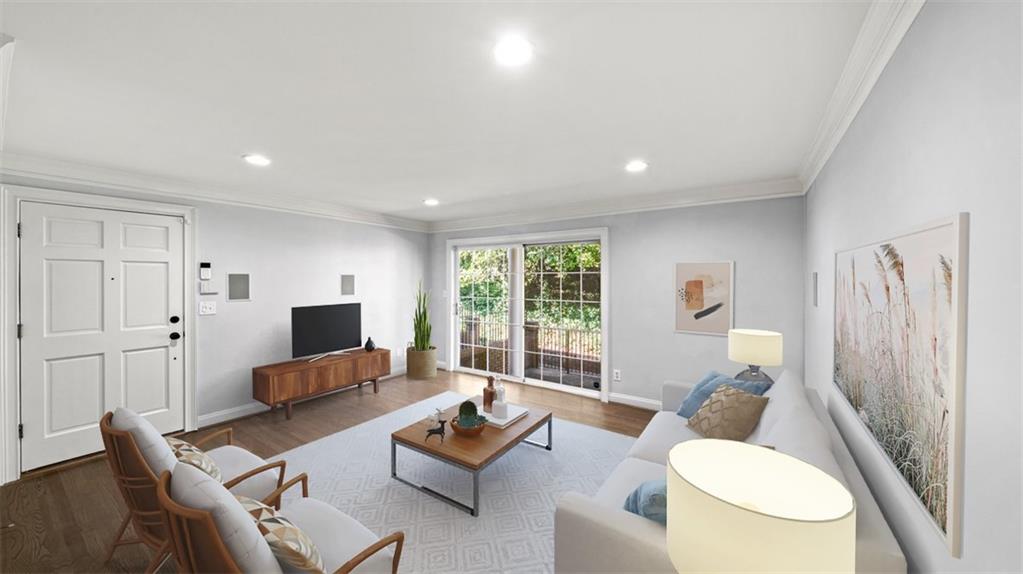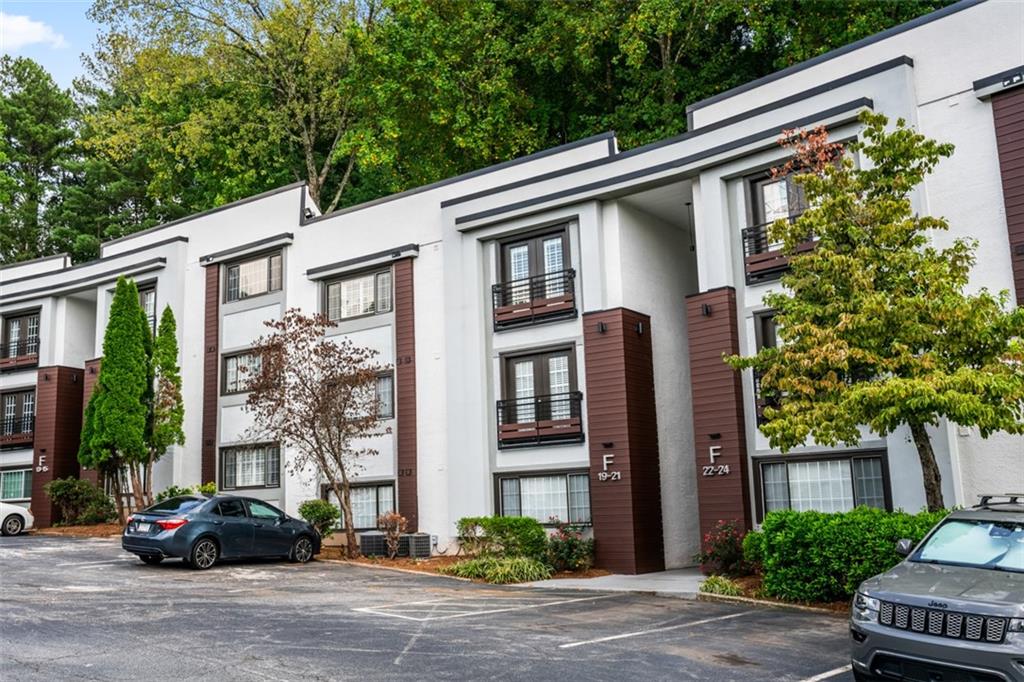Viewing Listing MLS# 399379482
Atlanta, GA 30312
- 2Beds
- 2Full Baths
- N/AHalf Baths
- N/A SqFt
- 1995Year Built
- 0.03Acres
- MLS# 399379482
- Residential
- Condominium
- Pending
- Approx Time on Market1 month, 23 days
- AreaN/A
- CountyFulton - GA
- Subdivision Mcgill Park
Overview
Discover your newly restored sanctuary in Old Fourth Ward, a neighborhood where the echoes of a rich history meet the pulse of rapid development. Nestled behind the gates of McGill Park, this exquisitely renovated two-bedroom, two-bathroom condo merges traditional charm with modern sophistication. The interior features a seamless transition from dated popcorn ceiling textures and dead gray walls to sleek, smooth finishes, including freshly painted easy white walls and kitchen cabinets. The enhancements are comprehensive: granite countertops, a new suite of LG stainless steel appliances featuring a French-door refrigerator and chef's sink, along with an LG washer and dryer. Each detail is meticulously curated, from decorative outlet covers and contemporary doorknobs to a full spectrum of energy-efficient lighting-ceiling fans, recessed lighting, bathroom vanities, and a striking dining room pendant. Elevate your living experience with the second-story views from a spacious, open-air light filled living room, complemented by a gas fireplace and a sun-drenched study/bonus area that opens onto a private, elevated patio. The expansive primary suite includes an ensuite bathroom and ample closet space, alongside a well-appointed secondary bedroom and bathroom-perfect for roommates or as a guest room and home office. This condo is ready for immediate occupancy, with new systems and luxury vinyl plank flooring running throughout. Enjoy a host of community amenities: a clubhouse, pool, bike rack, gym, hot tub, and even an electric car charging station. The beautifully maintained grounds offer a peaceful retreat from the city's hustle and bustle. Located just minutes from Ponce City Market, The Beltline's Eastside Trail, Civic Center MARTA Station, and the I-75/I-85 Connector, this home ensures easy access to Atlanta's finest dining, retail, and entertainment. Ready for your personal touch, this unit invites you to indulge in tranquil Intown living. Schedule your showing today and step into a lifestyle defined by ease.
Association Fees / Info
Hoa: Yes
Hoa Fees Frequency: Monthly
Hoa Fees: 350
Community Features: Clubhouse, Fitness Center, Gated, Homeowners Assoc, Near Beltline, Near Public Transport, Near Schools, Near Shopping, Near Trails/Greenway, Park, Playground, Pool
Association Fee Includes: Insurance, Maintenance Grounds, Maintenance Structure, Pest Control, Water
Bathroom Info
Main Bathroom Level: 2
Total Baths: 2.00
Fullbaths: 2
Room Bedroom Features: Oversized Master
Bedroom Info
Beds: 2
Building Info
Habitable Residence: No
Business Info
Equipment: None
Exterior Features
Fence: Brick, Fenced, Wrought Iron
Patio and Porch: Covered, Patio, Rear Porch, Rooftop
Exterior Features: Balcony, Private Entrance, Rain Gutters
Road Surface Type: Asphalt
Pool Private: No
County: Fulton - GA
Acres: 0.03
Pool Desc: In Ground
Fees / Restrictions
Financial
Original Price: $350,000
Owner Financing: No
Garage / Parking
Parking Features: Parking Lot, Unassigned
Green / Env Info
Green Energy Generation: None
Handicap
Accessibility Features: None
Interior Features
Security Ftr: Fire Alarm, Key Card Entry, Security Gate, Security Lights, Smoke Detector(s)
Fireplace Features: Double Sided, Gas Log, Gas Starter, Glass Doors, Living Room, Other Room
Levels: One
Appliances: Dishwasher, Disposal, Dryer, Electric Oven, Electric Range, Microwave, Refrigerator, Self Cleaning Oven, Washer
Laundry Features: In Kitchen, Laundry Room, Main Level, Other
Interior Features: Bookcases, Double Vanity, Entrance Foyer, High Ceilings 9 ft Main, High Speed Internet, Walk-In Closet(s)
Flooring: Ceramic Tile, Vinyl
Spa Features: None
Lot Info
Lot Size Source: Public Records
Lot Features: Landscaped
Lot Size: X
Misc
Property Attached: Yes
Home Warranty: No
Open House
Other
Other Structures: None
Property Info
Construction Materials: Brick, Brick Front, Shingle Siding
Year Built: 1,995
Property Condition: Updated/Remodeled
Roof: Shingle
Property Type: Residential Attached
Style: Craftsman, Mid-Rise (up to 5 stories), Traditional
Rental Info
Land Lease: No
Room Info
Kitchen Features: Breakfast Bar, Cabinets White, Eat-in Kitchen, Stone Counters
Room Master Bathroom Features: Double Vanity,Separate Tub/Shower,Soaking Tub,Whir
Room Dining Room Features: Open Concept
Special Features
Green Features: Appliances, Lighting, Thermostat
Special Listing Conditions: None
Special Circumstances: None
Sqft Info
Building Area Total: 1418
Building Area Source: Public Records
Tax Info
Tax Amount Annual: 5533
Tax Year: 2,023
Tax Parcel Letter: 14-0046-0013-214-9
Unit Info
Num Units In Community: 224
Utilities / Hvac
Cool System: Central Air
Electric: Other
Heating: Electric
Utilities: Cable Available, Electricity Available, Phone Available, Sewer Available, Water Available
Sewer: Public Sewer
Waterfront / Water
Water Body Name: None
Water Source: Public
Waterfront Features: None
Directions
Please use GPS. Gate code sent with Showingtime.Listing Provided courtesy of Ansley Real Estate| Christie's International Real Estate
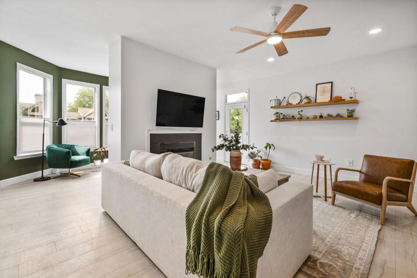
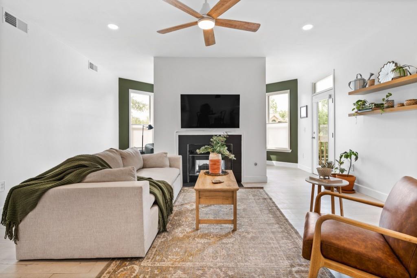
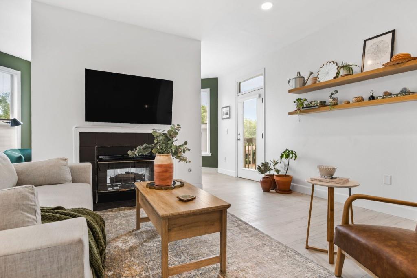
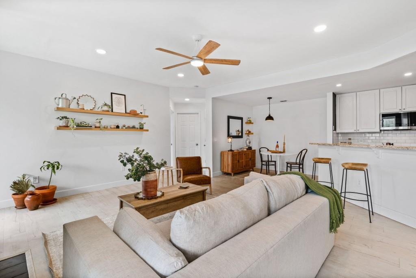
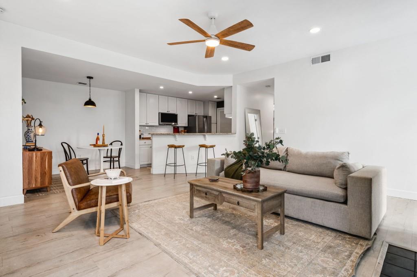
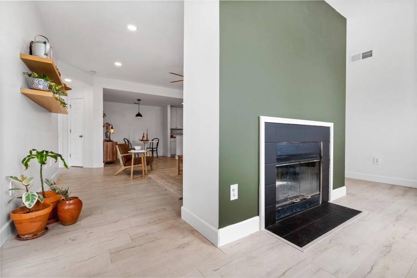
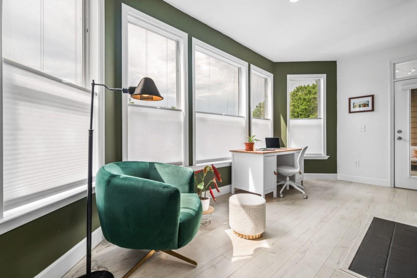
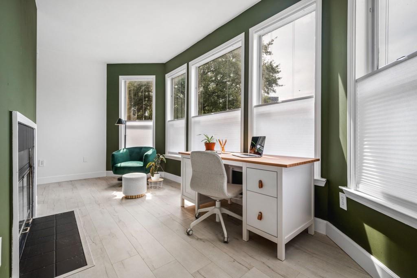
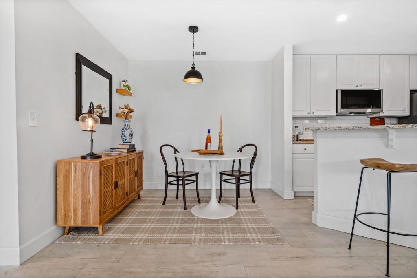
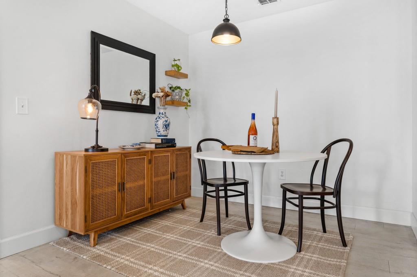
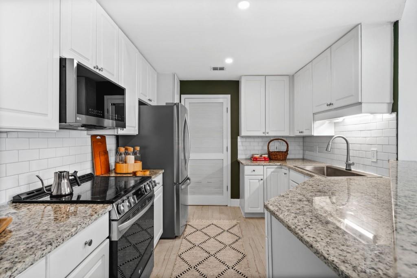
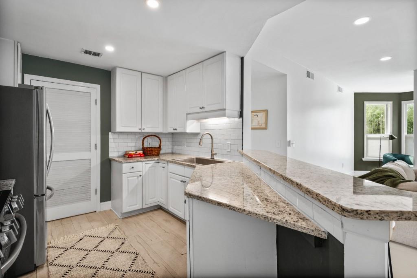
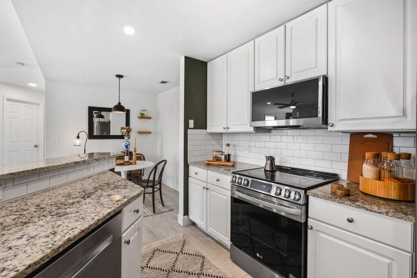
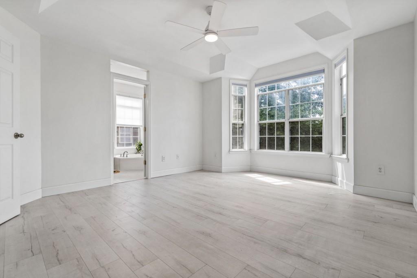
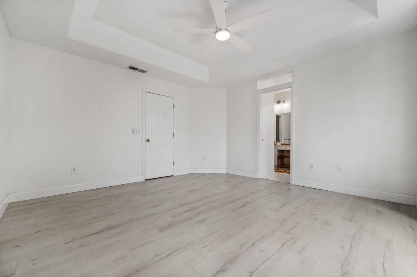
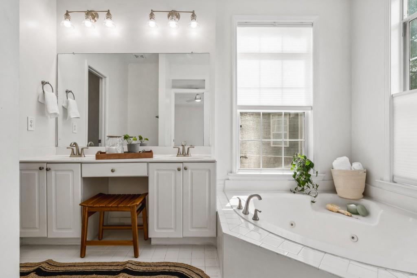
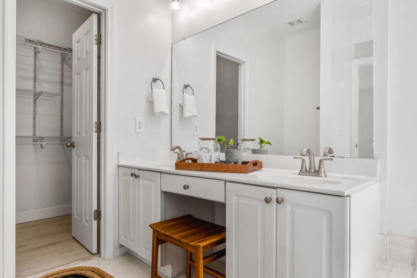
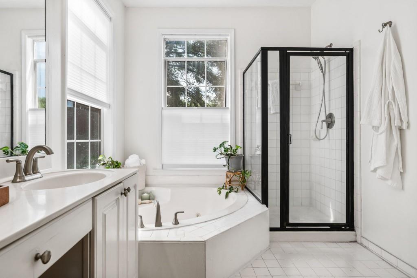
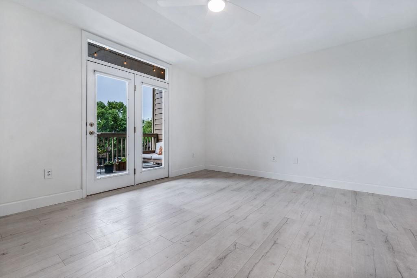
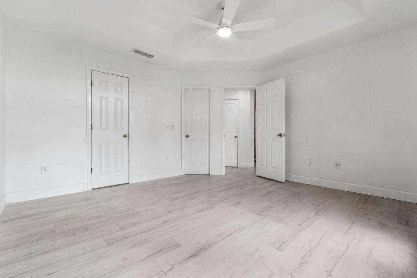
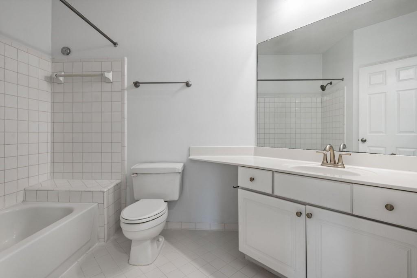
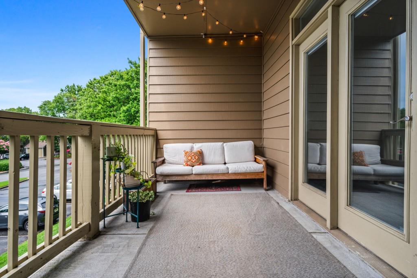
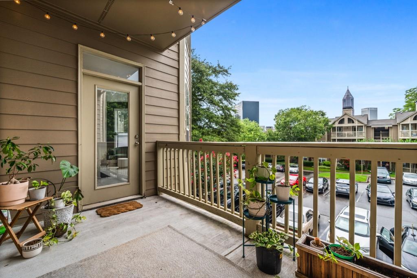
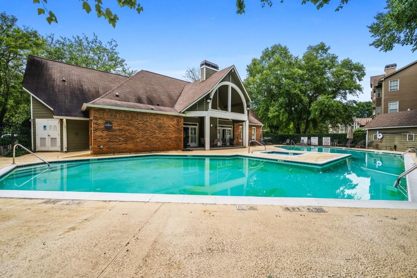
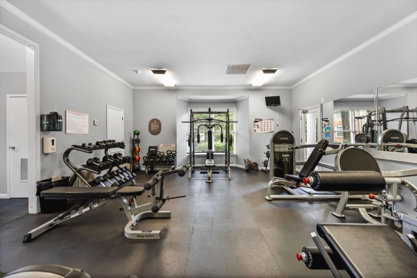
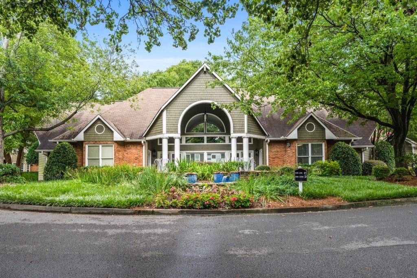
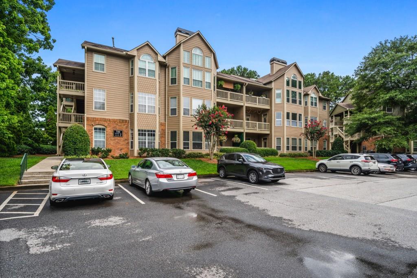
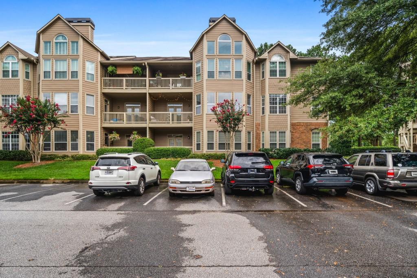
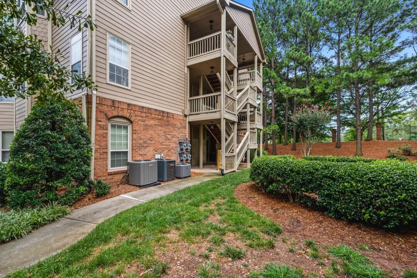
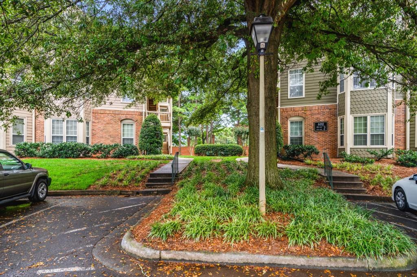
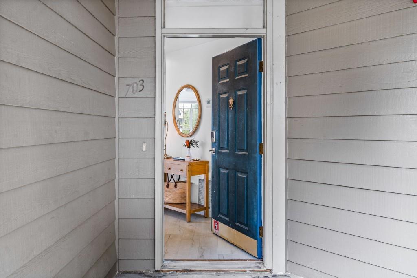

 MLS# 403773395
MLS# 403773395 