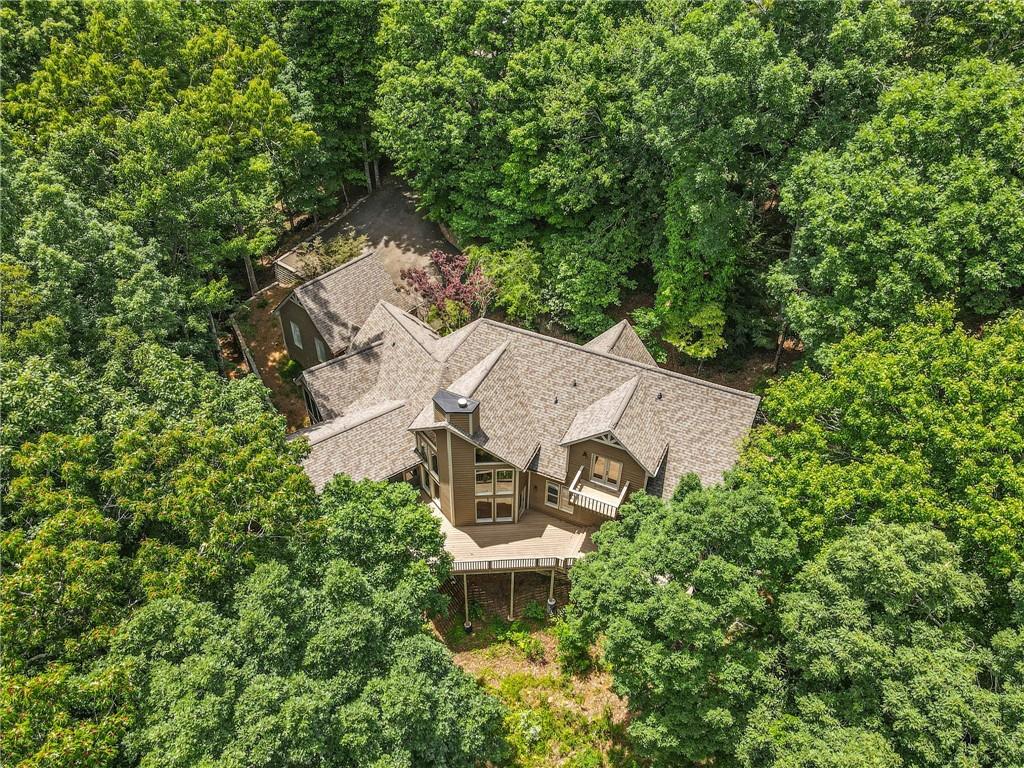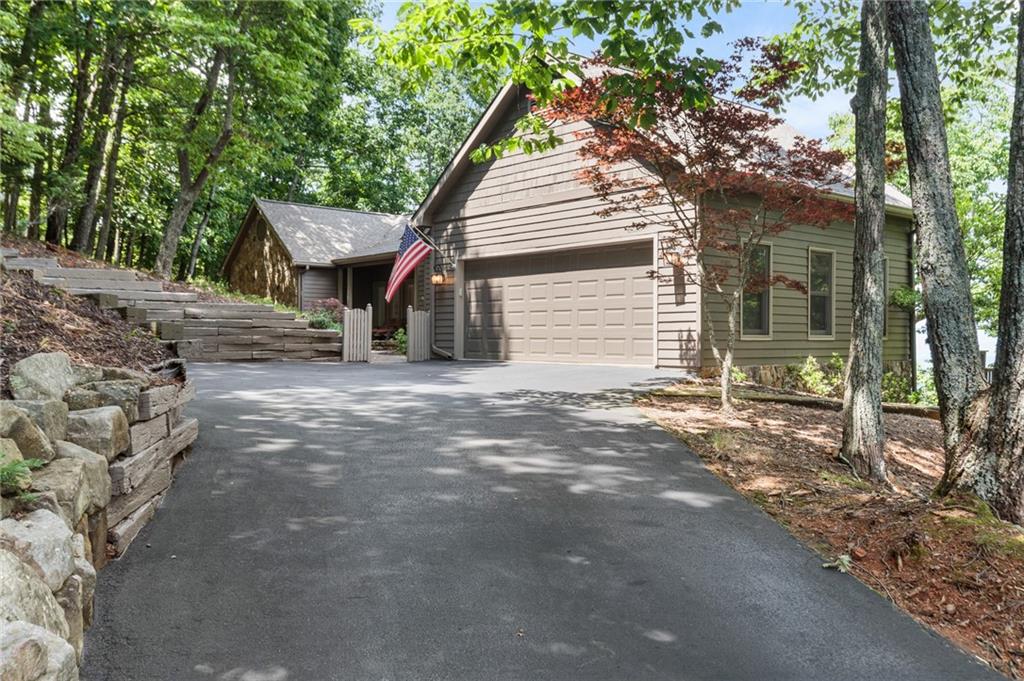Viewing Listing MLS# 399319649
Big Canoe, GA 30143
- 4Beds
- 3Full Baths
- 2Half Baths
- N/A SqFt
- 1992Year Built
- 4.85Acres
- MLS# 399319649
- Residential
- Single Family Residence
- Active
- Approx Time on Market3 months, 2 days
- AreaN/A
- CountyDawson - GA
- Subdivision Big Canoe
Overview
We invite you to Bear Tales, enjoy a BIG Panoramic Mountain View, almost 5 wooded acres, while privacy surrounds you in an open concept, contemporary, custom-built home.Wake up in your main floor Master to a stunning view of Amicalola Falls, while the Mighty Oaks give you the feel of being in a Tree House. A large Master Wet Room including a modern jetted tub with views, along with in floor heated tiles, a generous closet, and main floor laundry flow together.This home is cozy, updated, and sophisticated with unique finishes. When hosting, friends and family will enjoy the open concept comforts, with a Sun room offering wonderful views of Nature and 5 slider doors open the house to your 80ft deck, hot-tub ready. Continuing the open concept, a loft area provides for quiet reading or day dreaming thru a skylight. The other end of Upstairs can be used as an Office or Media Room, with a LP Built-In Fireplace and mini bar.Plenty of room for everyone with 3 full baths, 2 half baths, 3 guest bedrooms, all offering BIG views, outdoor access, and guest-floor laundry.Wild Turkey Bluff is quiet and more level than most roads, unusual in Big Canoe, allowing you to enjoy family strolls or brisk walks. Bear Tales offers many special touches, from a nook Outdoor Grilling Space to a Private Loop Trail surrounded by Mountain Laurel. Whether you are Bird or Bear watcher, come and see for Yourself.
Association Fees / Info
Hoa Fees: 627
Hoa: No
Hoa Fees Frequency: Monthly
Community Features: Clubhouse, Country Club, Dog Park, Fitness Center, Gated, Golf, Marina, Pickleball, Pool, Racquetball, Restaurant, Tennis Court(s)
Hoa Fees Frequency: Monthly
Association Fee Includes: Maintenance Grounds, Security, Trash
Bathroom Info
Main Bathroom Level: 1
Halfbaths: 2
Total Baths: 5.00
Fullbaths: 3
Room Bedroom Features: Master on Main
Bedroom Info
Beds: 4
Building Info
Habitable Residence: No
Business Info
Equipment: Generator
Exterior Features
Fence: None
Patio and Porch: Deck, Enclosed, Glass Enclosed
Exterior Features: Lighting, Private Entrance, Private Yard, Storage, Other
Road Surface Type: Asphalt
Pool Private: No
County: Dawson - GA
Acres: 4.85
Pool Desc: None
Fees / Restrictions
Financial
Original Price: $1,100
Owner Financing: No
Garage / Parking
Parking Features: Garage, Kitchen Level
Green / Env Info
Green Energy Generation: None
Handicap
Accessibility Features: None
Interior Features
Security Ftr: Security Gate, Security Guard, Security Lights, Smoke Detector(s)
Fireplace Features: Basement, Gas Log, Gas Starter, Great Room, Other Room, Ventless
Levels: Three Or More
Appliances: Dishwasher, Disposal, Dryer, Electric Oven, Gas Cooktop, Microwave, Washer
Laundry Features: Laundry Room, Lower Level, Main Level
Interior Features: Beamed Ceilings, Double Vanity, High Ceilings 10 ft Lower, High Ceilings 10 ft Main, High Ceilings 10 ft Upper, High Speed Internet, Walk-In Closet(s)
Flooring: Carpet, Ceramic Tile, Hardwood
Spa Features: Community
Lot Info
Lot Size Source: Owner
Lot Features: Back Yard, Creek On Lot, Landscaped, Mountain Frontage, Private, Wooded
Lot Size: x
Misc
Property Attached: No
Home Warranty: No
Open House
Other
Other Structures: None
Property Info
Construction Materials: Cedar, Wood Siding
Year Built: 1,992
Property Condition: Resale
Roof: Composition
Property Type: Residential Detached
Style: Craftsman, Other
Rental Info
Land Lease: No
Room Info
Kitchen Features: Cabinets Stain, Kitchen Island, Stone Counters, View to Family Room
Room Master Bathroom Features: Double Vanity,Separate Tub/Shower,Whirlpool Tub,Ot
Room Dining Room Features: Open Concept
Special Features
Green Features: Appliances, HVAC, Insulation, Windows
Special Listing Conditions: None
Special Circumstances: None
Sqft Info
Building Area Total: 3302
Building Area Source: Public Records
Tax Info
Tax Amount Annual: 5325
Tax Year: 2,023
Tax Parcel Letter: 023-000-026-000,023-000-0
Unit Info
Utilities / Hvac
Cool System: Ceiling Fan(s), Heat Pump, Multi Units, Zoned
Electric: 220 Volts, Generator
Heating: Heat Pump, Propane, Zoned
Utilities: Cable Available, Electricity Available, Underground Utilities, Water Available, Other
Sewer: Septic Tank
Waterfront / Water
Water Body Name: None
Water Source: Public
Waterfront Features: Creek
Directions
From ATL take I 75 to Hwy 575 to the first traffic light and turn right. Go 10 miles and turn left onto Steve Tate. Go approximately5 miles to the second Big Canoe entrance (North Gate).Listing Provided courtesy of Georgia Homes And Land, Inc.
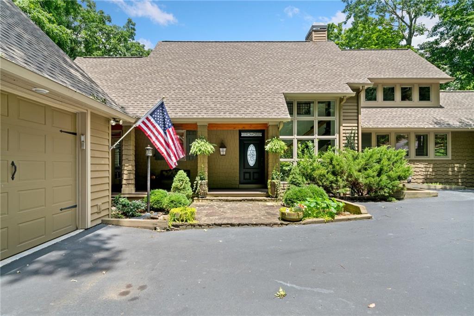
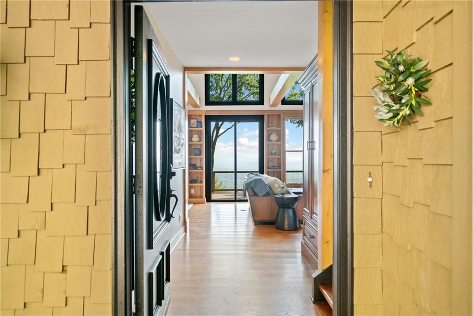
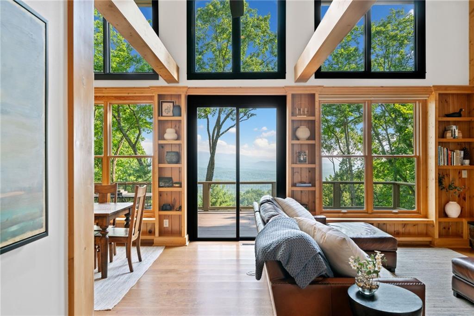
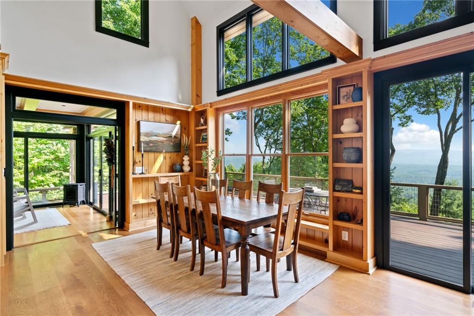
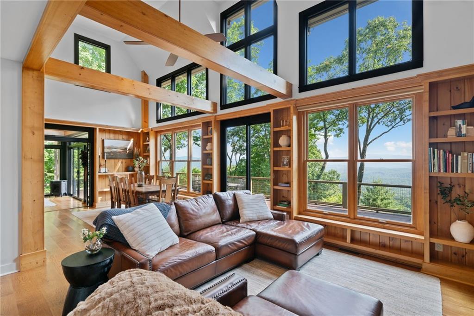
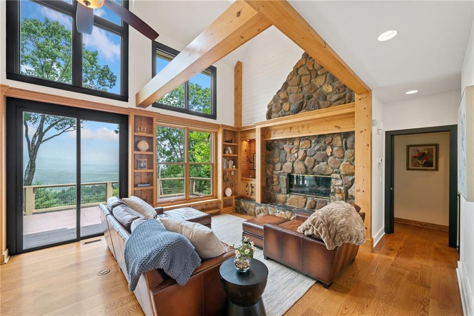
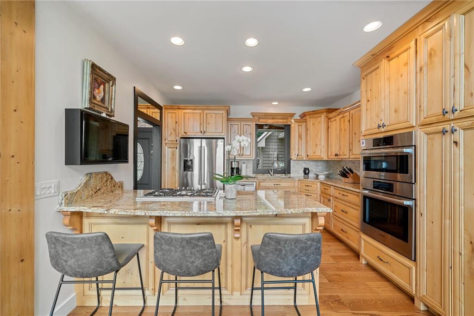
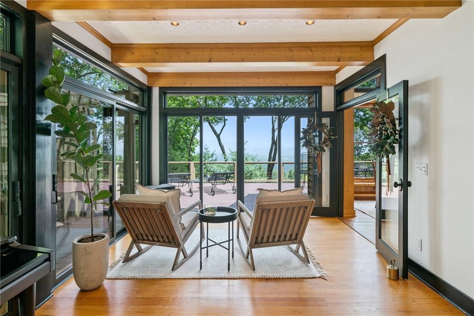
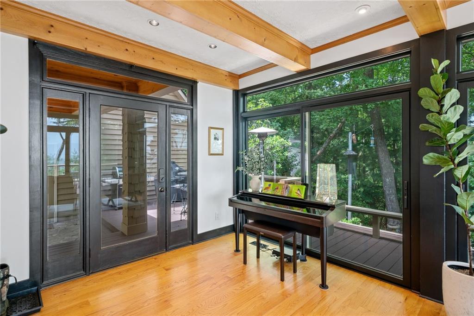
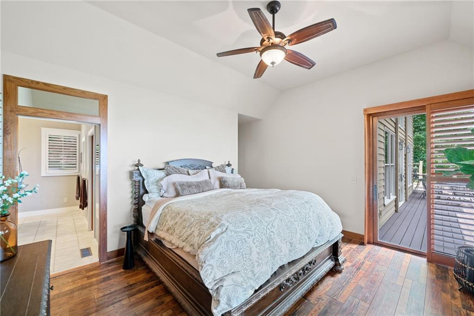
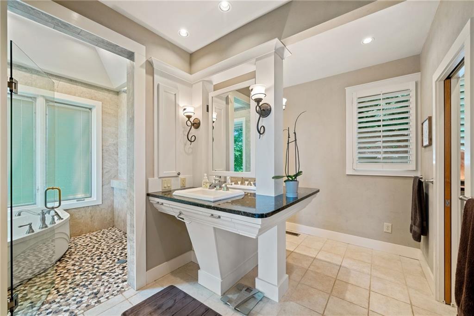
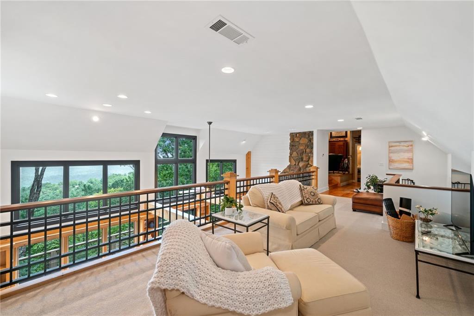
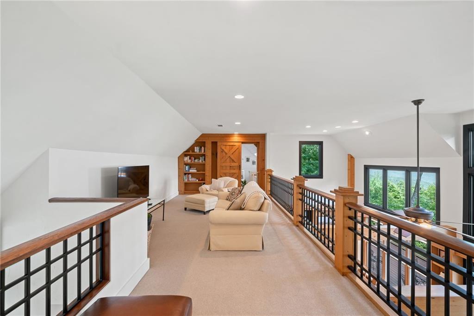
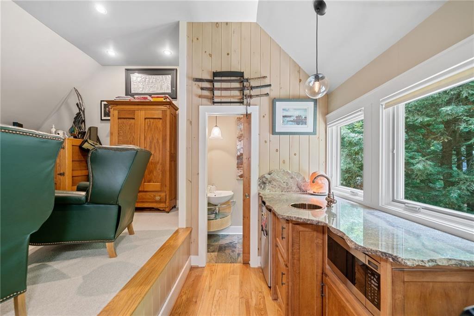
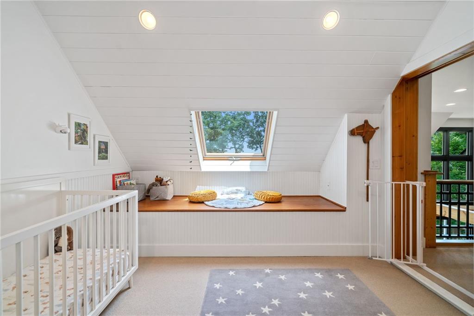
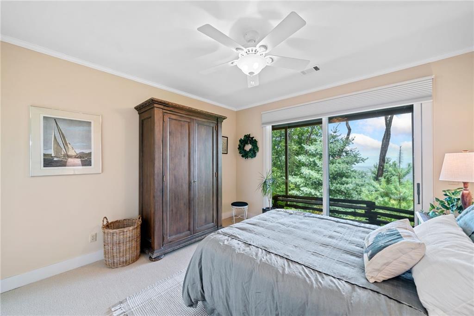
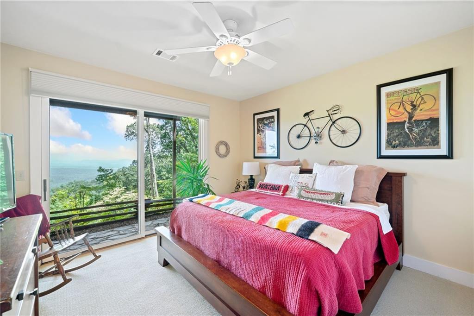
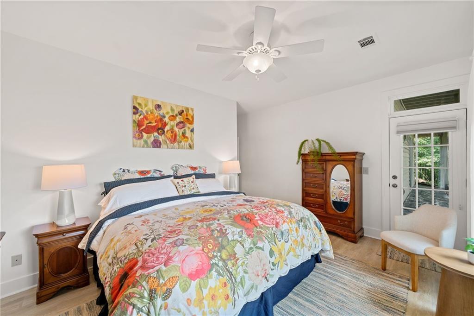
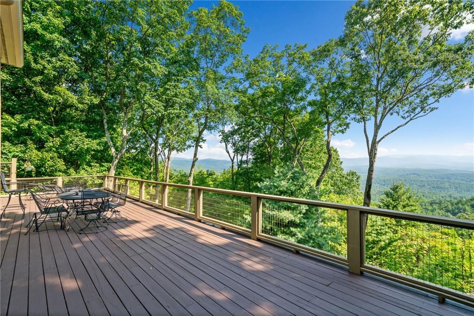
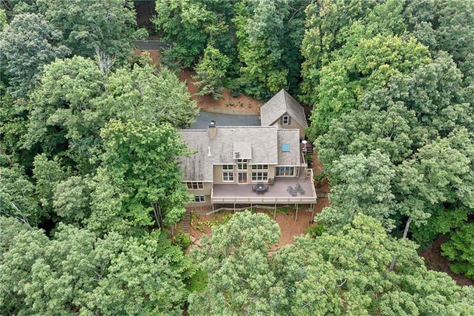
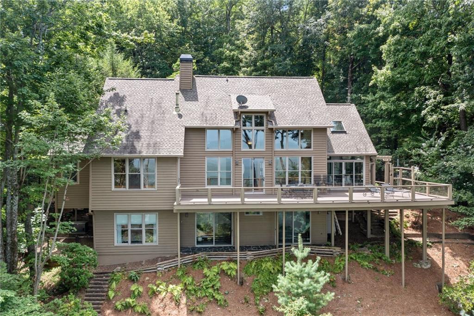
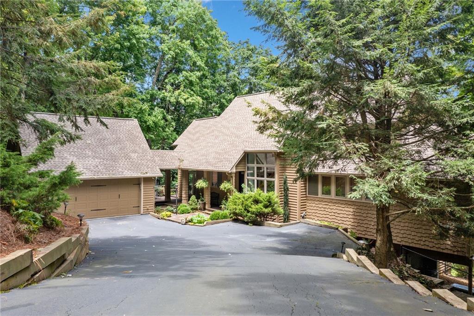
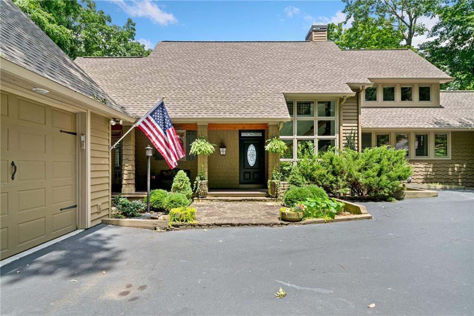
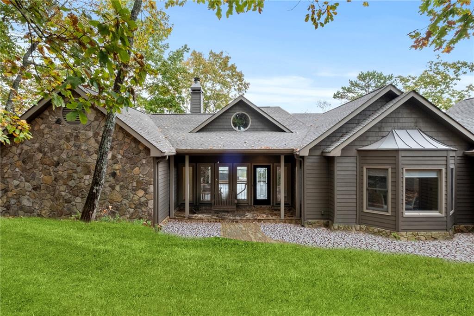
 MLS# 410791816
MLS# 410791816 