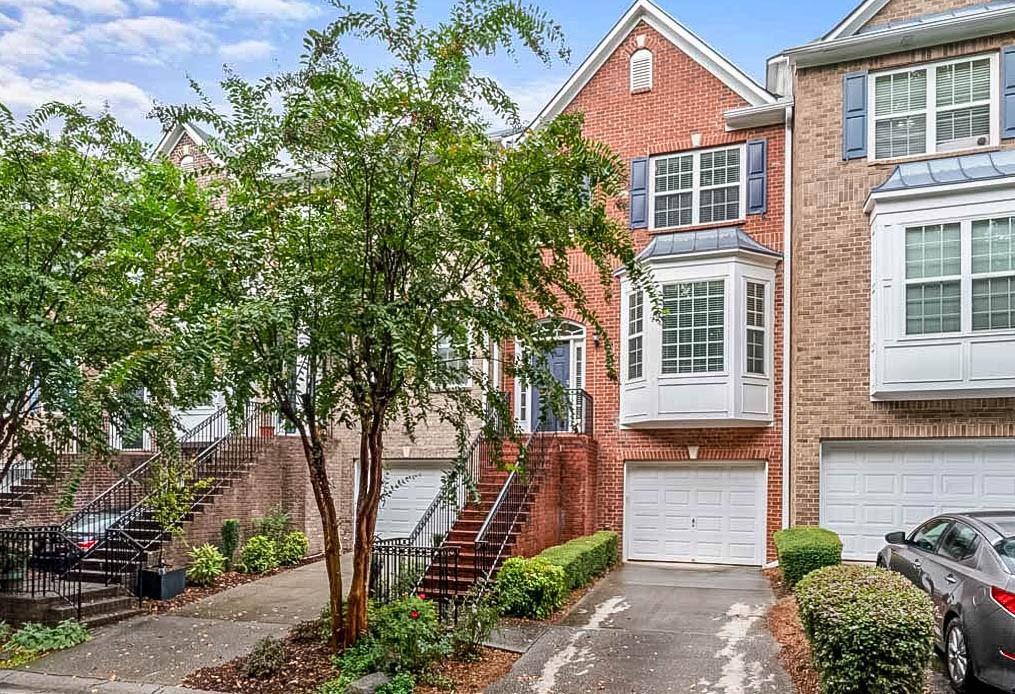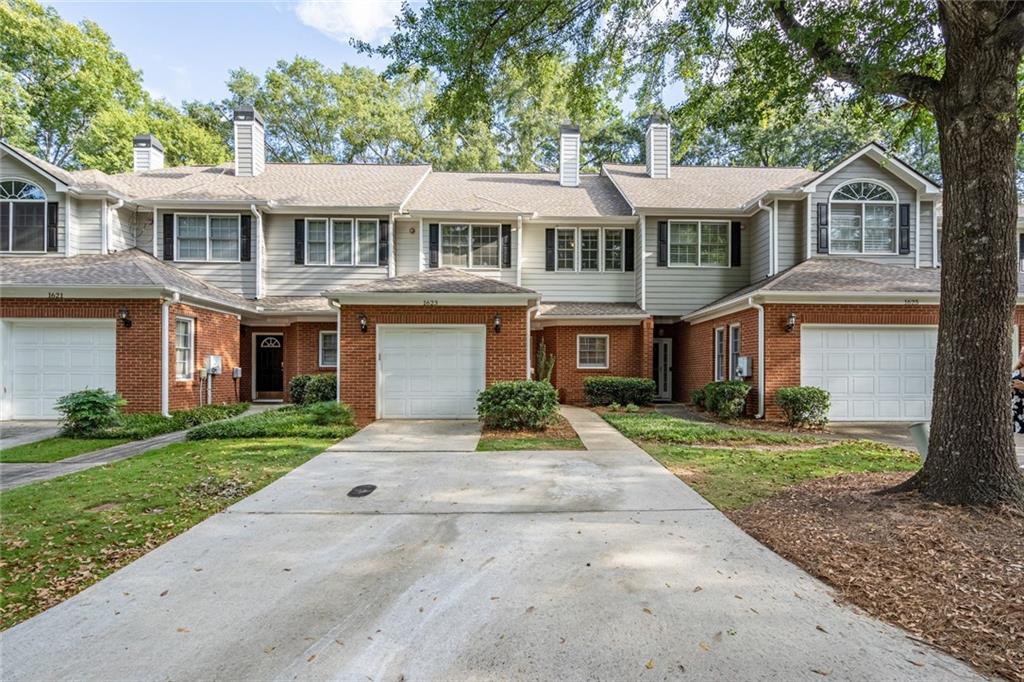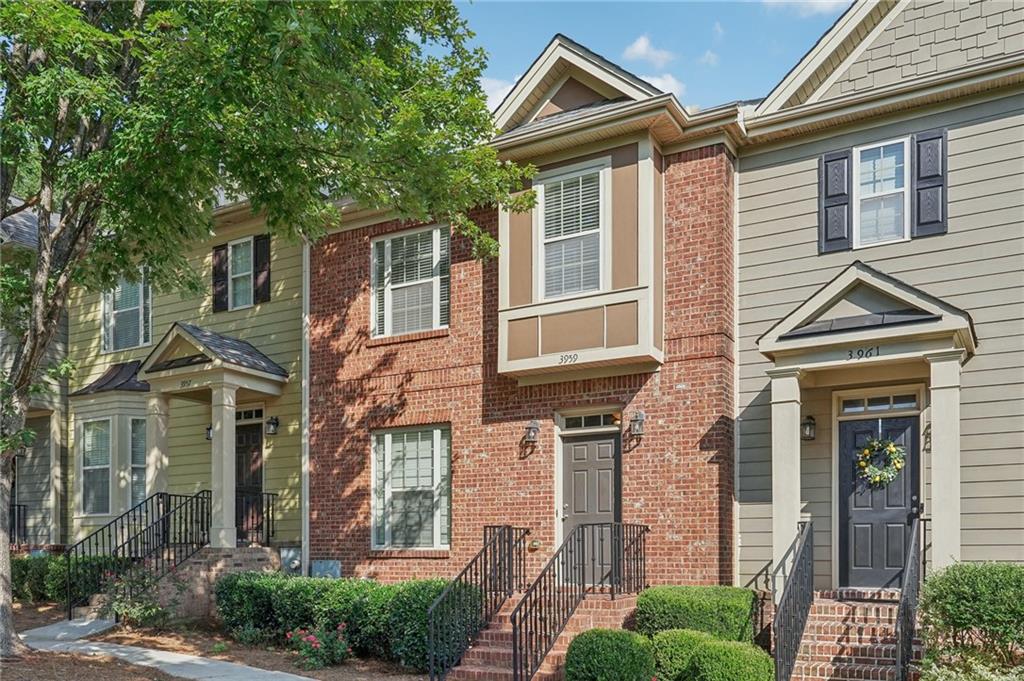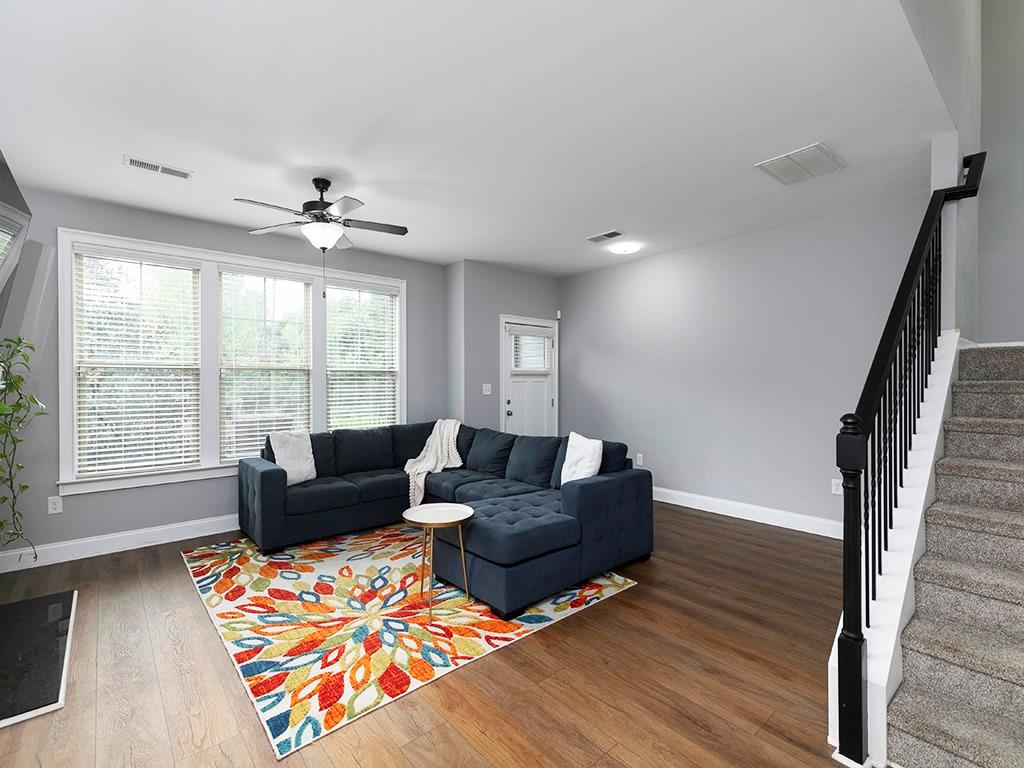Viewing Listing MLS# 399311985
Smyrna, GA 30080
- 2Beds
- 2Full Baths
- 1Half Baths
- N/A SqFt
- 1983Year Built
- 0.24Acres
- MLS# 399311985
- Residential
- Townhouse
- Active
- Approx Time on Market1 month, 21 days
- AreaN/A
- CountyCobb - GA
- Subdivision Lexington Trace
Overview
Welcome to the most unique townhome in the area! This end unit is in exceptional condition and has an amazing quarter of an acre lot! There is a huge front space of wooded land where you could build a garage, a tiny home or anything you want because there is NO HOA!!! Enter through the front door and you will find a large living area with a fireplace, beautiful floors and a bay window with plantation shutters. The kitchen has beautiful wood cabinets, tile back splash, solid surface counters, stainless steel appliances and tile floors. There is a separate dining room with French doors leading out to the absolutely amazing backyard. There is also a guest bath on the main level. Upstairs, there are 2 large bedrooms, both have beautiful full baths! The primary bedroom has a walk-in closet. The laundry closet is also on the second floor. The stunning backyard is beautifully landscaped and full of surprises! There is a 3 level deck, equipped with custom deck furniture and a gas firepit! Relax in the free-standing cold tub while listening to the fountain. How about the hot tub with a privacy area?! Large grass backyard perfect for kids and dogs! Custom landscape lighting in the rock garden which comes on in the evening. There is one attached shed and then a storage/utility room attached to the back of the home. Fully fenced in privacy fence. Additional improvements done by sellers: New washer and dryer, refinished deck, staked out property lines, leveled ground and expanded lot so there's space for tiny home/garage. You have to check out this property to believe it! Sellers would prefer to sell fully furnished which includes every single item inside and outside the property for an additional $5,000 (Ring camera, yard equipment and tools in shed not included). Close to the Braves Stadium and less than 2 miles from The Battery. Silver Comet Trail is down the street. Close to downtown Smyrna Market Village, Cobb Galleria, Roxy Theater and Cobb Performing Arts Center. Easy access to 75 /285. Being sold AS-IS.
Association Fees / Info
Hoa: No
Hoa Fees Frequency: Annually
Community Features: Near Trails/Greenway
Hoa Fees Frequency: Annually
Bathroom Info
Halfbaths: 1
Total Baths: 3.00
Fullbaths: 2
Room Bedroom Features: None
Bedroom Info
Beds: 2
Building Info
Habitable Residence: No
Business Info
Equipment: None
Exterior Features
Fence: Back Yard, Fenced, Privacy, Wood
Patio and Porch: Deck
Exterior Features: Lighting, Private Yard, Storage
Road Surface Type: Asphalt, Paved
Pool Private: No
County: Cobb - GA
Acres: 0.24
Pool Desc: None
Fees / Restrictions
Financial
Original Price: $399,000
Owner Financing: No
Garage / Parking
Parking Features: Driveway, Level Driveway
Green / Env Info
Green Energy Generation: None
Handicap
Accessibility Features: None
Interior Features
Security Ftr: None
Fireplace Features: Gas Starter
Levels: Two
Appliances: Dishwasher, Disposal, Dryer, Gas Range, Gas Water Heater, Microwave, Refrigerator, Washer
Laundry Features: Electric Dryer Hookup, In Hall, Laundry Closet, Upper Level
Interior Features: Crown Molding
Flooring: Laminate
Spa Features: None
Lot Info
Lot Size Source: Public Records
Lot Features: Back Yard, Corner Lot, Front Yard, Landscaped, Level, Private
Misc
Property Attached: Yes
Home Warranty: No
Open House
Other
Other Structures: None
Property Info
Construction Materials: Brick, Vinyl Siding
Year Built: 1,983
Property Condition: Resale
Roof: Composition
Property Type: Residential Attached
Style: Townhouse, Traditional
Rental Info
Land Lease: No
Room Info
Kitchen Features: Cabinets Stain, Pantry, Solid Surface Counters
Room Master Bathroom Features: Shower Only
Room Dining Room Features: Separate Dining Room
Special Features
Green Features: None
Special Listing Conditions: None
Special Circumstances: Sold As/Is
Sqft Info
Building Area Total: 1464
Building Area Source: Public Records
Tax Info
Tax Amount Annual: 3368
Tax Year: 2,023
Tax Parcel Letter: 17-0631-0-131-0
Unit Info
Num Units In Community: 39
Utilities / Hvac
Cool System: Ceiling Fan(s), Central Air, Electric
Electric: 220 Volts
Heating: Central, Natural Gas
Utilities: Cable Available, Electricity Available, Natural Gas Available, Phone Available, Sewer Available, Water Available
Sewer: Public Sewer
Waterfront / Water
Water Body Name: None
Water Source: Public
Waterfront Features: None
Directions
Please use GPSListing Provided courtesy of Chapman Hall Professionals
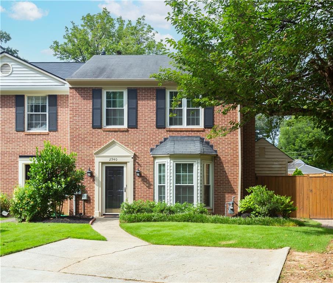
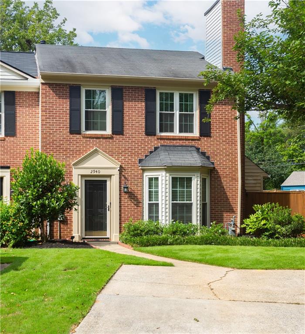
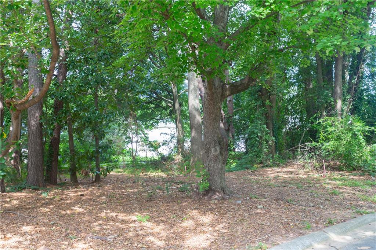
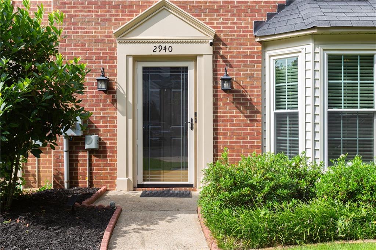
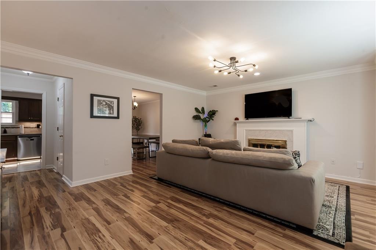
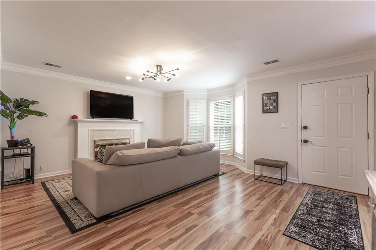
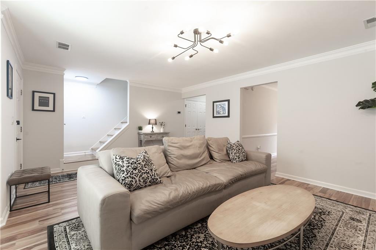
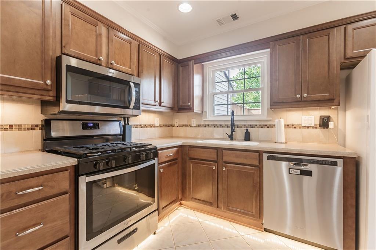
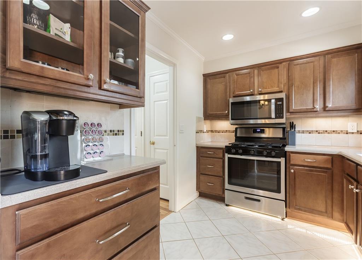
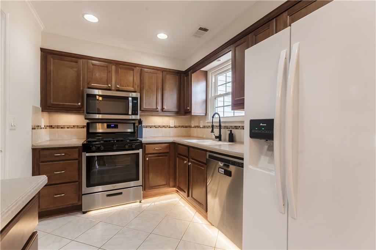
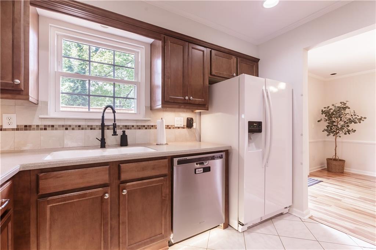
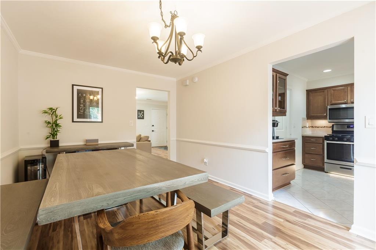
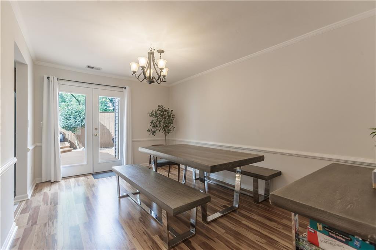
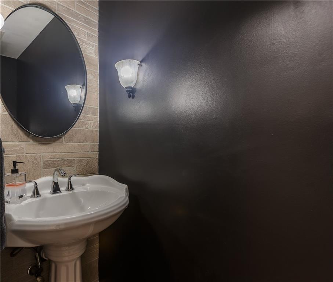
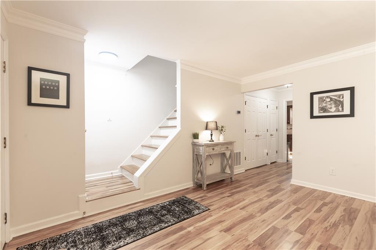
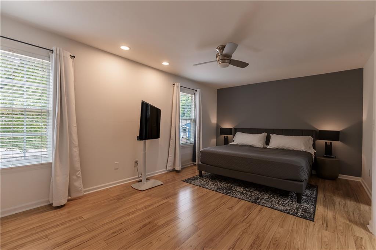
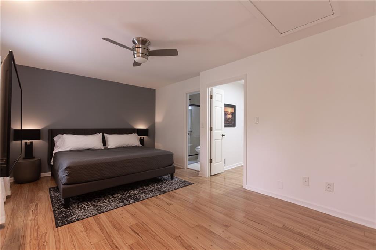
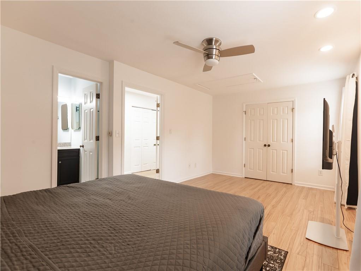
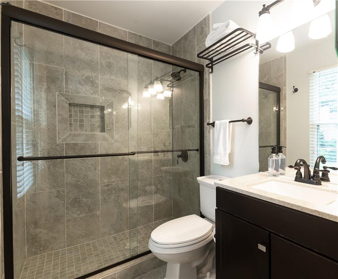
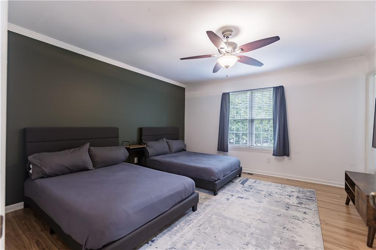
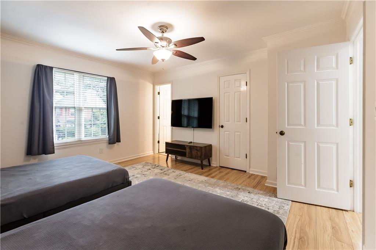
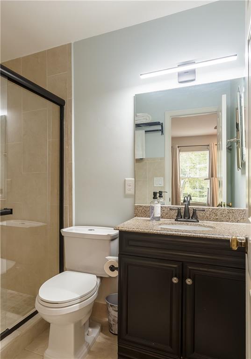
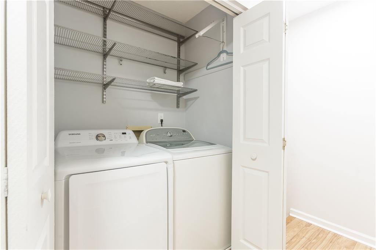
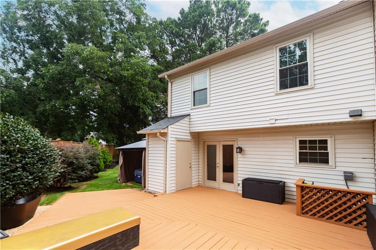
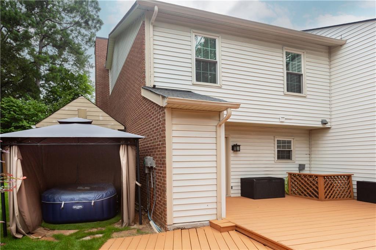
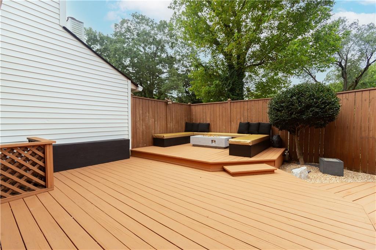
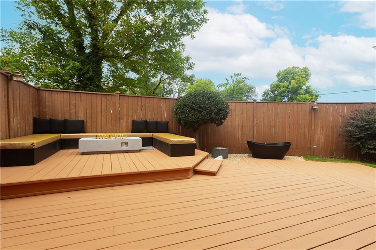
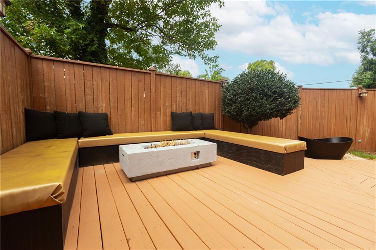
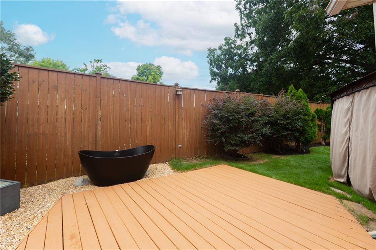
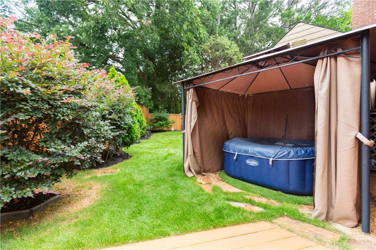
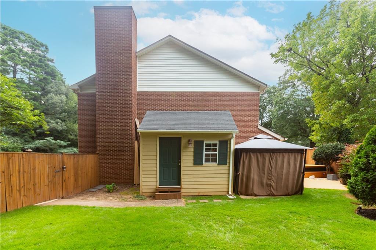
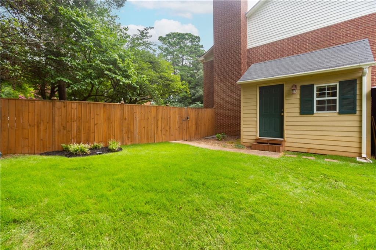
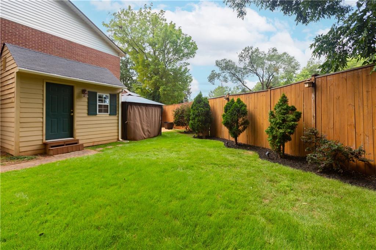
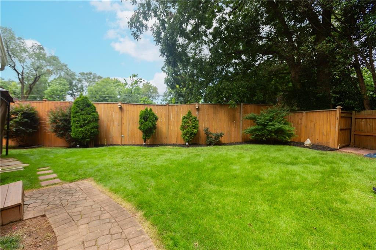
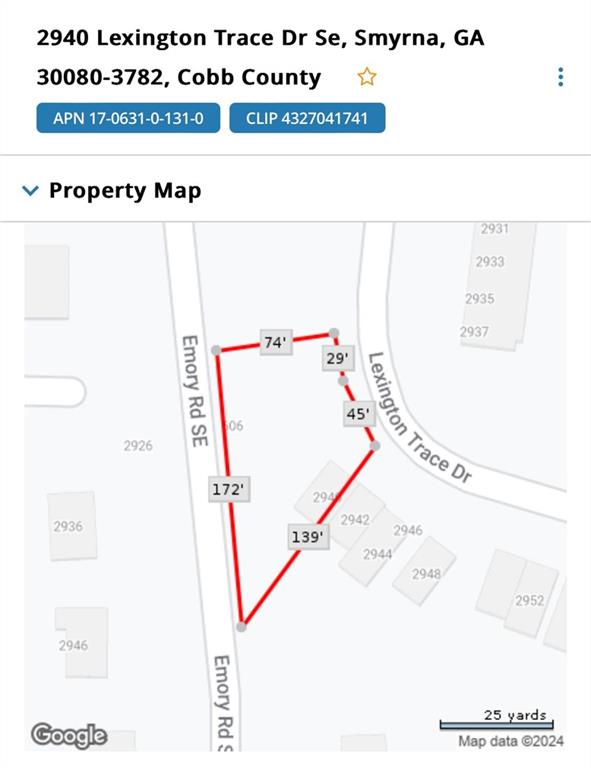
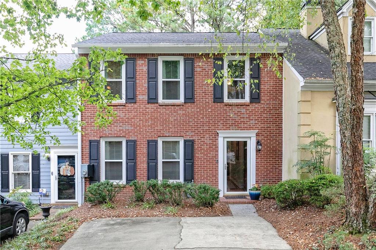
 MLS# 405141467
MLS# 405141467 