Viewing Listing MLS# 399310165
Mableton, GA 30126
- 5Beds
- 4Full Baths
- N/AHalf Baths
- N/A SqFt
- 2005Year Built
- 0.33Acres
- MLS# 399310165
- Residential
- Single Family Residence
- Pending
- Approx Time on Market1 month, 21 days
- AreaN/A
- CountyCobb - GA
- Subdivision Vinings Estates
Overview
Step into the charm of yesteryear combined with modern luxury in this stunning Queen Anne-style home nestled in the prestigious Vinings Estates community. As you approach, the iconic brick front and Rapunzel tower welcome you, hinting at the elegance that lies within. Upon entering, you are greeted by a grand two-story foyer bathed in natural light. The rich wood flooring guides you through the open living area, where the kitchen, boasting new appliances and gleaming lights, invites culinary creativity. Morning coffee can be savored in the cozy breakfast area while plantation shutters add a touch of classic sophistication. The spacious living room, filled with light from numerous windows, flows seamlessly from the kitchen, creating the perfect setting for family gatherings and entertaining. A separate dining area offers an intimate space for formal dinners. On the main floor, a well-appointed bedroom and full bath provide convenience and privacy for guests. Venture downstairs to discover a versatile basement, where entertainment and relaxation await. Imagine hosting friends at the stylish bar area, enjoying a workout in the dedicated space, or unwinding in the luxurious full-body shower. With its enchanting constellation ceiling, the movie theater promises magical movie nights and sports events. As you explore the upper level, the primary bedroom beckons, offering a private retreat with a walk-in closet and an exclusive deck overlooking the lush, landscaped backyard. Additional bedrooms are generously sized, each bathed in natural light. Step outside to find a haven of relaxation and fun. The secondary deck leads down to a beautifully landscaped backyard featuring a children's play area with rubber mulch and an inviting fire pit for adult gatherings. Multiple outdoor spaces ensure you can entertain or unwind in style. This home is not just a residence but a lifestyle, blending classic elegance with modern amenities, perfect for those who love to entertain and relax. Experience the best of both worlds in this exquisite Queen Anne-style home in Vinings Estates. The HOA for Eastgate is $450/annually, but for an additional $730/annually, you can access all the amenities at Vinings Estates.
Association Fees / Info
Hoa: Yes
Hoa Fees Frequency: Annually
Hoa Fees: 750
Community Features: Clubhouse, Fitness Center, Homeowners Assoc, Near Schools, Pickleball, Playground, Pool, Sidewalks, Street Lights, Swim Team, Tennis Court(s)
Association Fee Includes: Maintenance Grounds, Reserve Fund, Swim, Tennis
Bathroom Info
Main Bathroom Level: 1
Total Baths: 4.00
Fullbaths: 4
Room Bedroom Features: Master on Main, Oversized Master, Sitting Room
Bedroom Info
Beds: 5
Building Info
Habitable Residence: No
Business Info
Equipment: Home Theater, Irrigation Equipment
Exterior Features
Fence: Back Yard
Patio and Porch: Covered, Deck, Rear Porch
Exterior Features: Balcony, Private Yard, Rain Gutters, Rear Stairs
Road Surface Type: Asphalt
Pool Private: No
County: Cobb - GA
Acres: 0.33
Pool Desc: None
Fees / Restrictions
Financial
Original Price: $849,000
Owner Financing: No
Garage / Parking
Parking Features: Attached, Covered, Driveway, Garage, Garage Door Opener, Garage Faces Side
Green / Env Info
Green Energy Generation: None
Handicap
Accessibility Features: None
Interior Features
Security Ftr: Carbon Monoxide Detector(s), Closed Circuit Camera(s), Fire Alarm, Key Card Entry, Security Lights, Security System Leased, Smoke Detector(s)
Fireplace Features: Living Room, Outside
Levels: Three Or More
Appliances: Dishwasher, Disposal, Dryer, Gas Cooktop, Gas Oven, Gas Water Heater, Microwave, Range Hood, Refrigerator, Self Cleaning Oven, Washer
Laundry Features: Main Level
Interior Features: Bookcases, Coffered Ceiling(s), Entrance Foyer, Entrance Foyer 2 Story, High Ceilings 10 ft Main, High Ceilings 10 ft Upper, High Ceilings 10 ft Lower, High Speed Internet, Smart Home, Tray Ceiling(s), Walk-In Closet(s), Wet Bar
Flooring: Carpet, Hardwood
Spa Features: Community
Lot Info
Lot Size Source: Public Records
Lot Features: Back Yard, Front Yard, Landscaped, Level, Private
Misc
Property Attached: No
Home Warranty: No
Open House
Other
Other Structures: None
Property Info
Construction Materials: Brick, Brick 3 Sides
Year Built: 2,005
Property Condition: Resale
Roof: Shingle
Property Type: Residential Detached
Style: Traditional, Other
Rental Info
Land Lease: No
Room Info
Kitchen Features: Breakfast Bar, Cabinets Stain, Eat-in Kitchen, Pantry
Room Master Bathroom Features: Double Vanity,Separate His/Hers,Separate Tub/Showe
Room Dining Room Features: Seats 12+,Separate Dining Room
Special Features
Green Features: None
Special Listing Conditions: None
Special Circumstances: None
Sqft Info
Building Area Total: 4319
Building Area Source: Public Records
Tax Info
Tax Amount Annual: 9105
Tax Year: 2,024
Tax Parcel Letter: 17-0470-0-048-0
Unit Info
Utilities / Hvac
Cool System: Ceiling Fan(s), Central Air, Electric, Zoned
Electric: 110 Volts
Heating: Central
Utilities: Cable Available, Electricity Available, Natural Gas Available, Phone Available, Water Available
Sewer: Public Sewer
Waterfront / Water
Water Body Name: None
Water Source: Public
Waterfront Features: None
Directions
GPS Friendly.Listing Provided courtesy of Harry Norman Realtors
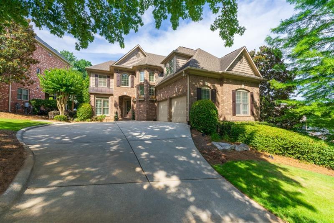
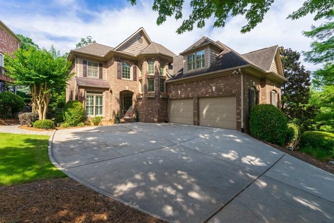
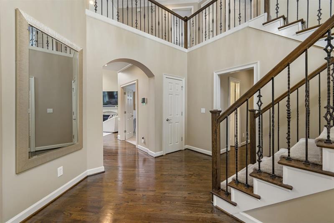
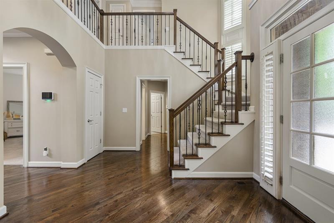
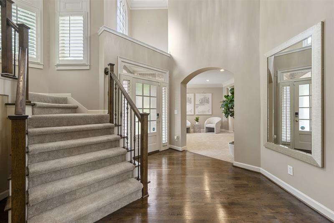
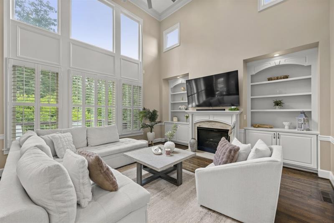
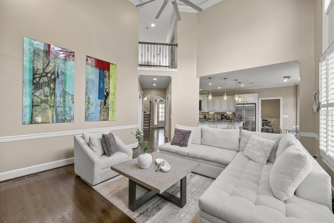
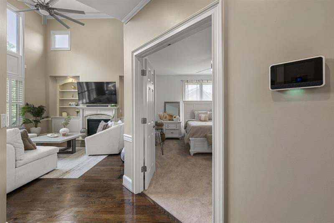
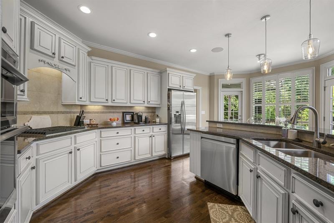
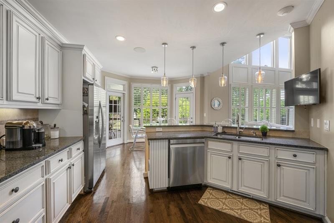
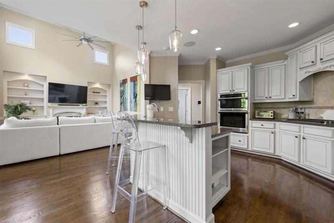
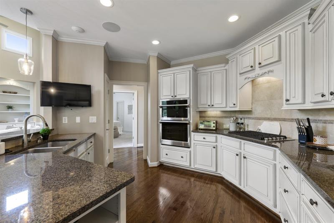
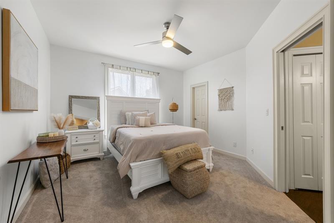
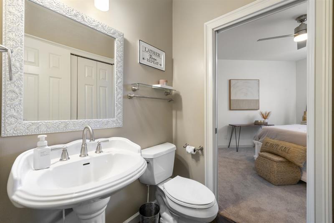
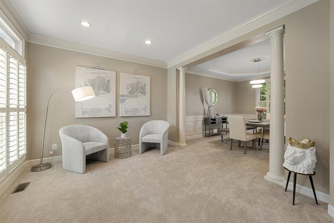
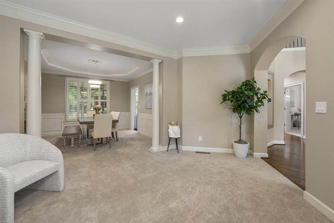
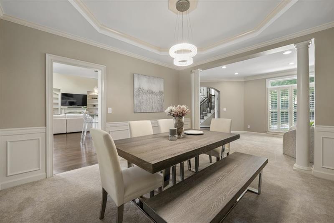
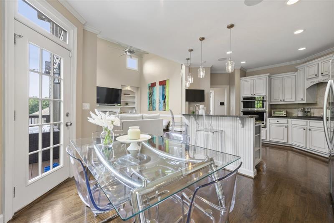
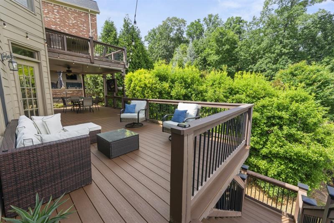
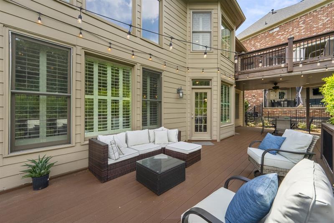
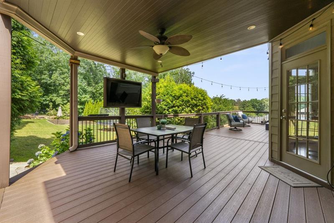
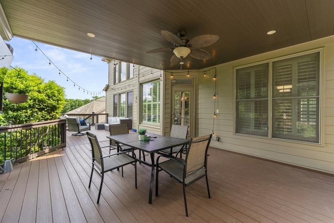
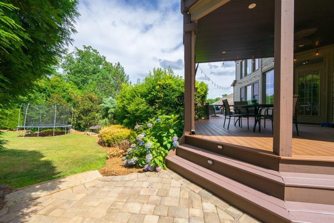
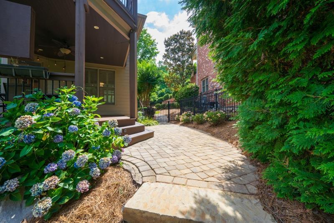
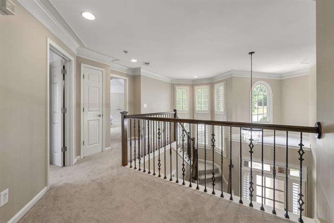
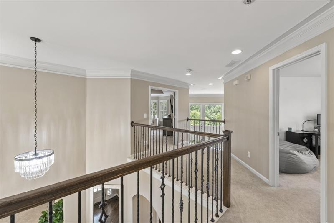
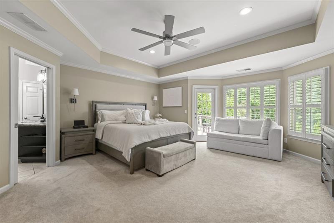
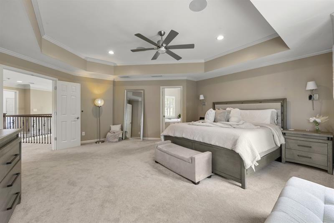
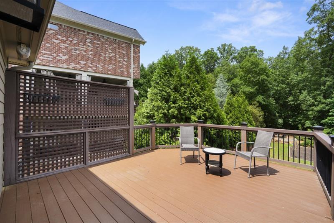
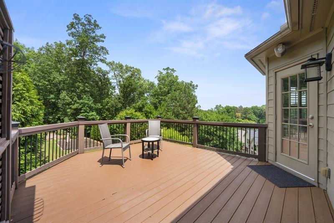
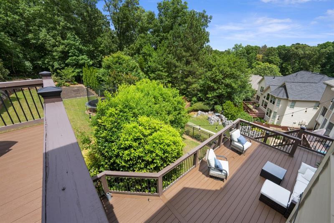
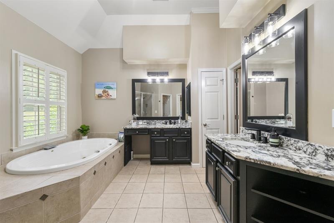
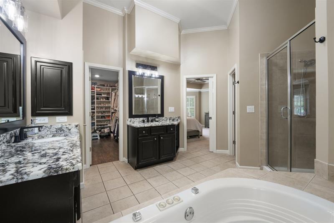
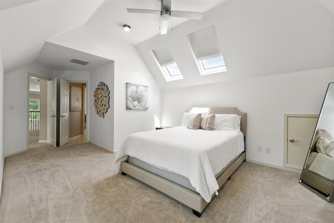
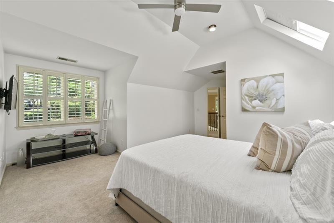
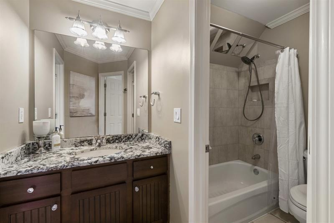
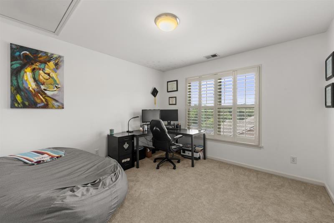
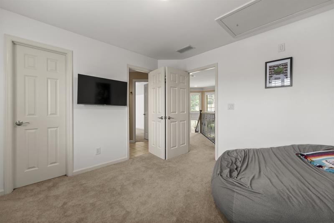
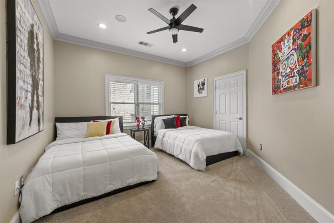
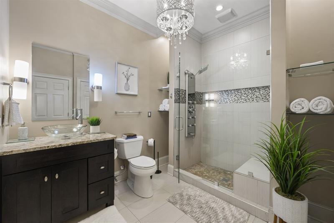
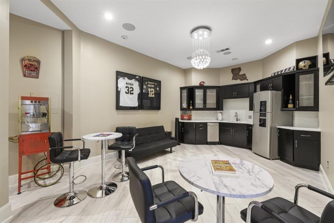
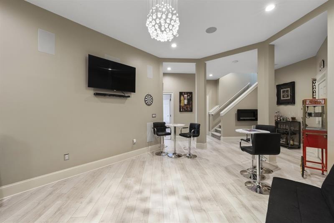
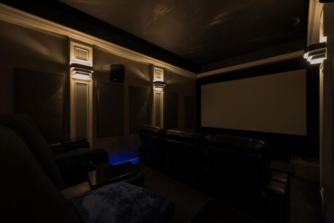
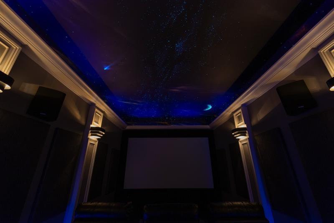
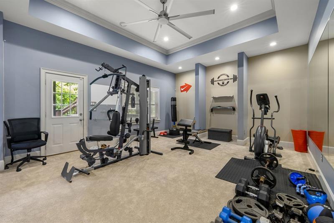
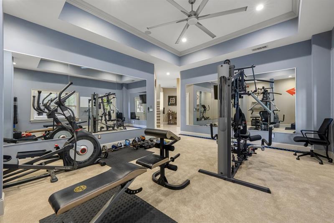
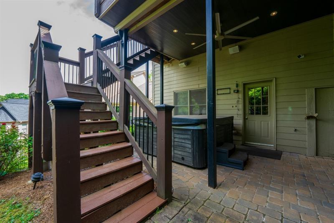
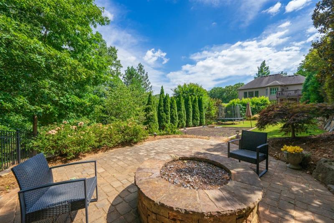
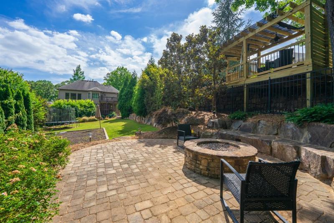
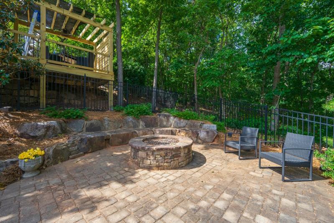
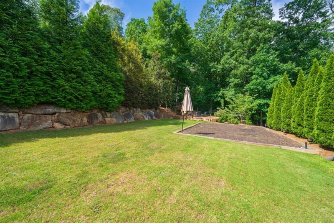
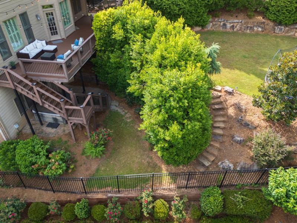
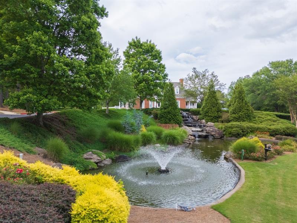
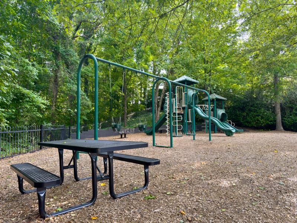
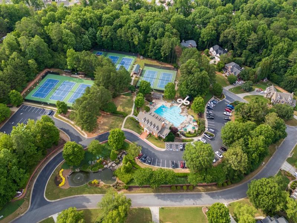
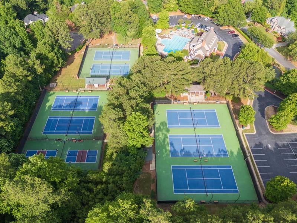
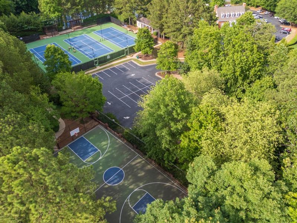
 Listings identified with the FMLS IDX logo come from
FMLS and are held by brokerage firms other than the owner of this website. The
listing brokerage is identified in any listing details. Information is deemed reliable
but is not guaranteed. If you believe any FMLS listing contains material that
infringes your copyrighted work please
Listings identified with the FMLS IDX logo come from
FMLS and are held by brokerage firms other than the owner of this website. The
listing brokerage is identified in any listing details. Information is deemed reliable
but is not guaranteed. If you believe any FMLS listing contains material that
infringes your copyrighted work please