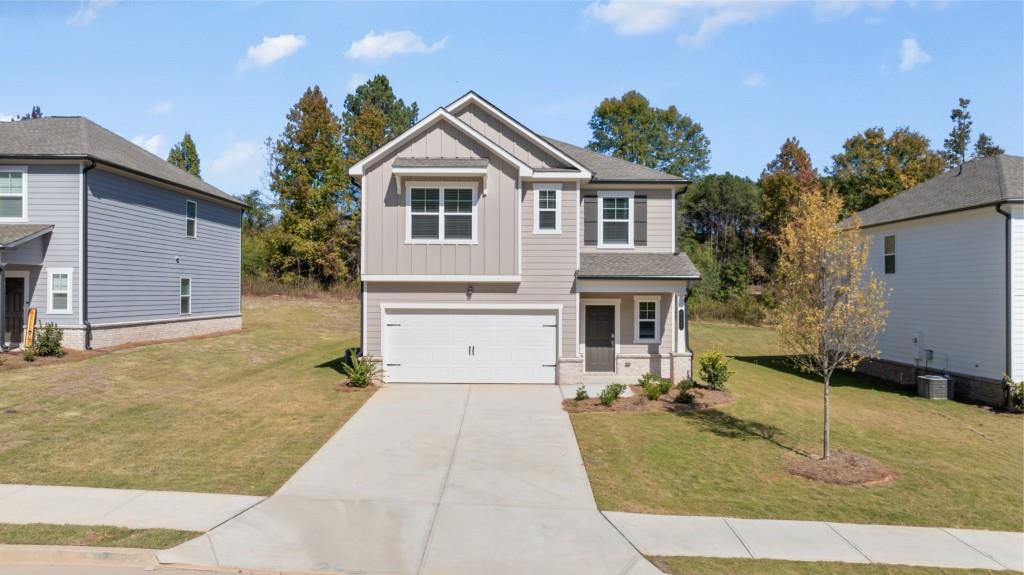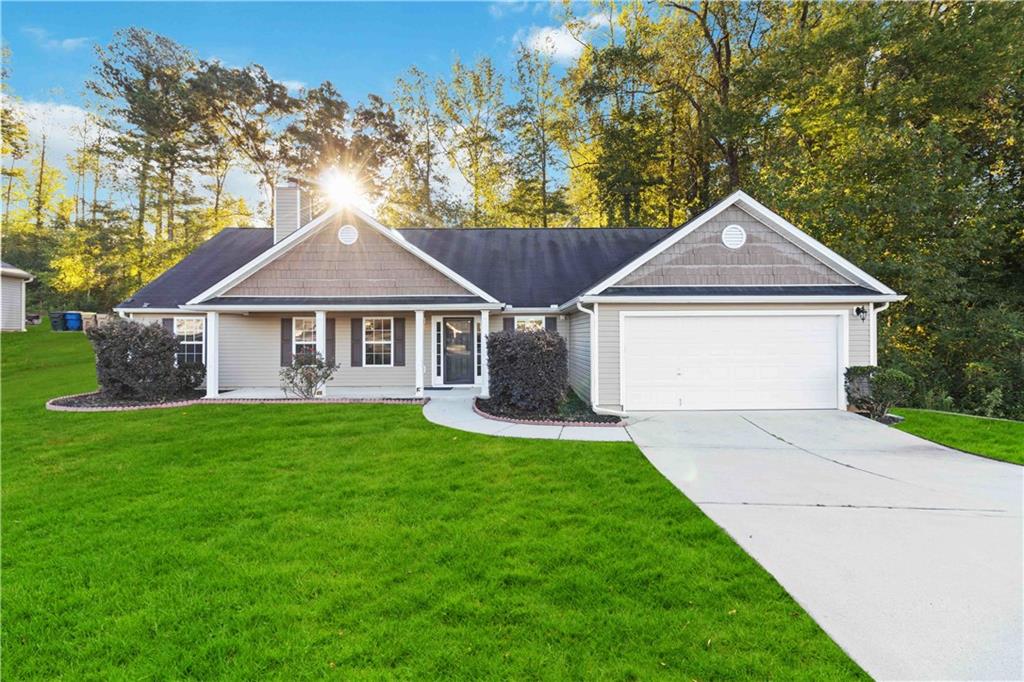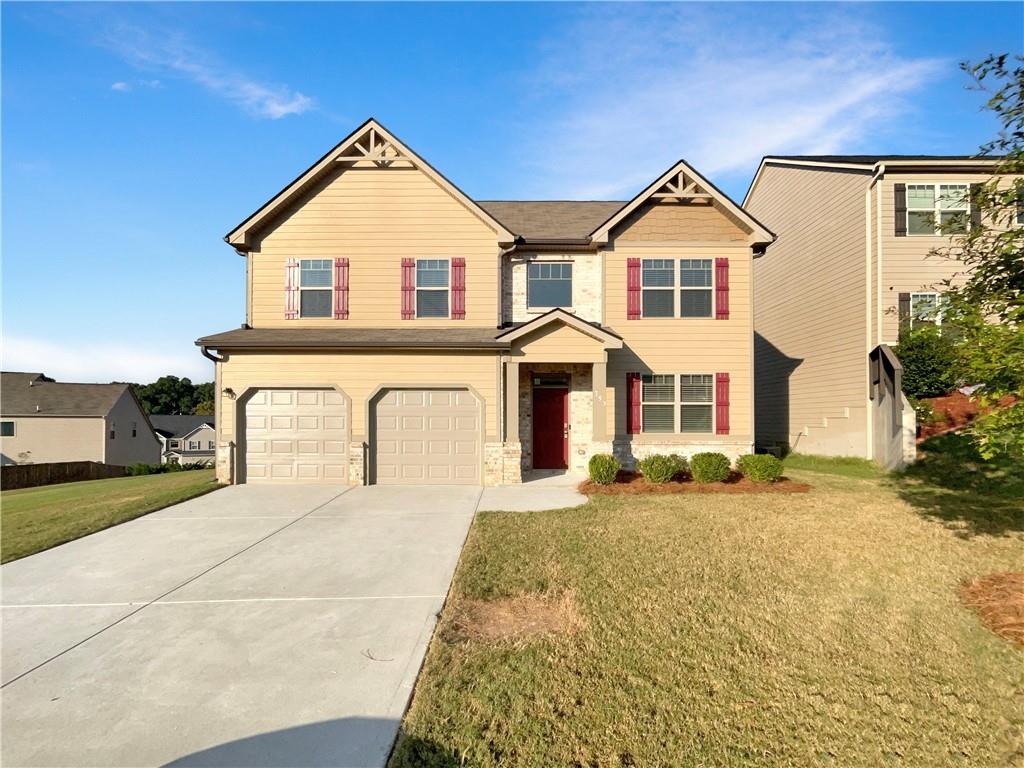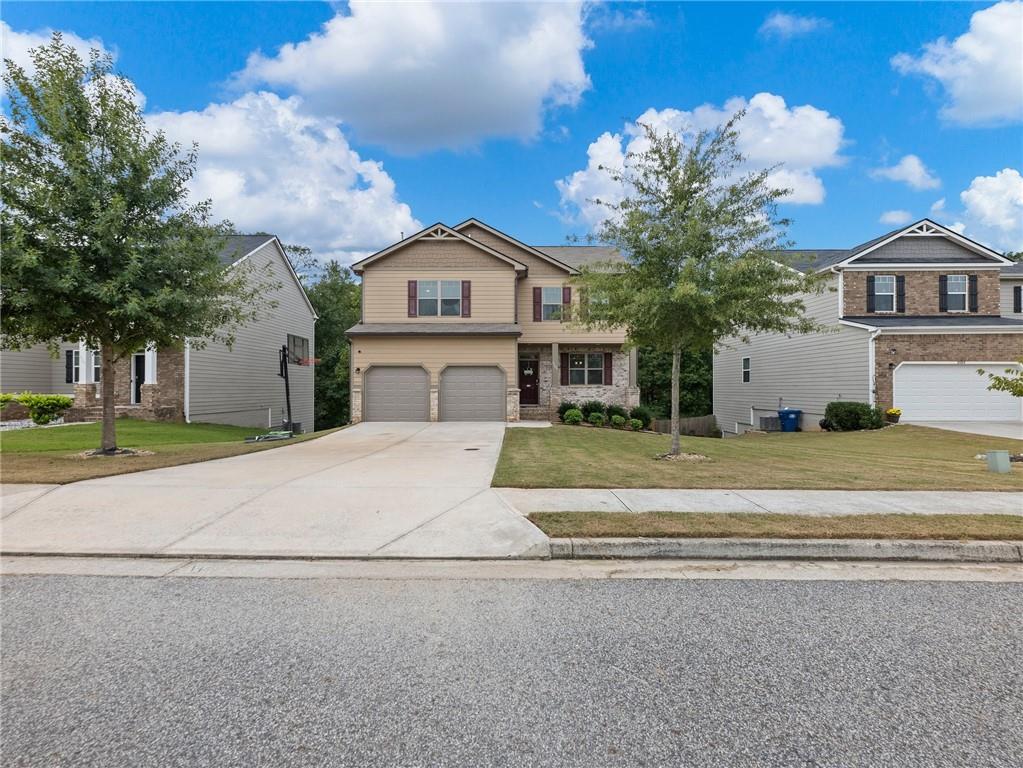Viewing Listing MLS# 399294359
Winder, GA 30680
- 4Beds
- 2Full Baths
- 1Half Baths
- N/A SqFt
- 2000Year Built
- 0.40Acres
- MLS# 399294359
- Residential
- Single Family Residence
- Active
- Approx Time on Market3 months, 5 days
- AreaN/A
- CountyBarrow - GA
- Subdivision Ashley Oaks
Overview
Great Location and Lots of Room to Grow in this Amazing Home! Main Level Features an Inviting Foyer which leads to a large great room with Custom Trim Accent Wall, Fireplace, Hardwood Floors, and Upgraded Window Trim! A Formal Dining Room with Wainscoting Trim and Hardwood Floors! Formal Living Area with Hardwood Floors is the perfect spot for your HOME OFFICE or could be used for a playroom or Guest Bedroom! Open Concept Kitchen with Custom Pantry and BARNDOOR accents! Breakfast Bar Area with board and batten style trim accents! Single Bowl Sink with pull down faucet! Eat In Breakfast Room! SS Appliances! Hardwood Floors! and a Tile Backsplash along with updated Light Fixtures and Cabinet Handles! Powder room on Main Level and Laundry with Custom Built ins and Paint Accents! Updated Light Fixtures Throughout! The Upstairs Boasts 4 Bedrooms and 2 Full Baths! Large Secondary Bedrooms with Custom Painted Accent Wall! All the Bedrooms are a great size! The Master Suite has a seating area along with His and Hers walk-in closet space! The Master Bath features a double vanity, Garden Tub and a Separate Shower, Toilet Closet and a Linen Closet! Two car garage with opener! Exterior Features Low Maintenance Vinyl Siding with Brick Accents Plus the Large Covered Front Porch is the perfect spot for relaxing or you can hang out on the back patio in your private fenced in back yard! Bonus Feature: Foyer Window Blind is Remote Controlled. There is an optional HOA for access to the Neighborhood Pool.
Association Fees / Info
Hoa: No
Community Features: Pool
Bathroom Info
Halfbaths: 1
Total Baths: 3.00
Fullbaths: 2
Room Bedroom Features: Oversized Master, Sitting Room
Bedroom Info
Beds: 4
Building Info
Habitable Residence: No
Business Info
Equipment: None
Exterior Features
Fence: Back Yard, Chain Link, Fenced, Privacy, Wood
Patio and Porch: Covered, Front Porch, Patio, Rear Porch
Exterior Features: Private Yard, Rain Gutters, Private Entrance
Road Surface Type: Asphalt, Concrete, Paved
Pool Private: No
County: Barrow - GA
Acres: 0.40
Pool Desc: None
Fees / Restrictions
Financial
Original Price: $384,900
Owner Financing: No
Garage / Parking
Parking Features: Attached, Garage, Kitchen Level, Level Driveway
Green / Env Info
Green Energy Generation: None
Handicap
Accessibility Features: Accessible Entrance
Interior Features
Security Ftr: None
Fireplace Features: Family Room
Levels: Two
Appliances: Dishwasher, Electric Range, Electric Water Heater, Microwave
Laundry Features: Laundry Room, Main Level
Interior Features: Double Vanity, Entrance Foyer, High Speed Internet, Tray Ceiling(s), Walk-In Closet(s)
Flooring: Carpet, Ceramic Tile, Hardwood
Spa Features: None
Lot Info
Lot Size Source: Owner
Lot Features: Back Yard, Front Yard, Level, Private
Lot Size: 151x186x75x135
Misc
Property Attached: No
Home Warranty: No
Open House
Other
Other Structures: None
Property Info
Construction Materials: Vinyl Siding
Year Built: 2,000
Property Condition: Resale
Roof: Composition
Property Type: Residential Detached
Style: Craftsman, Traditional
Rental Info
Land Lease: No
Room Info
Kitchen Features: Breakfast Bar, Breakfast Room, Cabinets White, Kitchen Island, Pantry, View to Family Room, Other
Room Master Bathroom Features: Double Vanity,Separate His/Hers,Separate Tub/Showe
Room Dining Room Features: Seats 12+,Separate Dining Room
Special Features
Green Features: None
Special Listing Conditions: None
Special Circumstances: None
Sqft Info
Building Area Total: 2661
Building Area Source: Owner
Tax Info
Tax Amount Annual: 4106
Tax Year: 2,023
Tax Parcel Letter: WN09-115
Unit Info
Utilities / Hvac
Cool System: Ceiling Fan(s), Central Air
Electric: Other
Heating: Central
Utilities: Cable Available, Electricity Available, Phone Available, Sewer Available, Underground Utilities, Water Available
Sewer: Public Sewer
Waterfront / Water
Water Body Name: None
Water Source: Public
Waterfront Features: None
Directions
85 to HWY 211, TURN ONTO ROCKWELL CHURCH RD, then RIGHT INTO ASHLEY OAKS on Baskins Circle and take the first LEFT ON BASKINS CIR and the HOME will be on the RIGHT.Listing Provided courtesy of Flagstone Realty Group, Llc
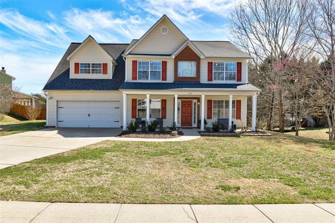
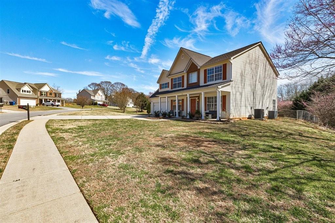
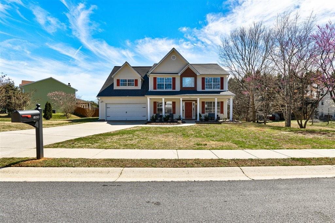
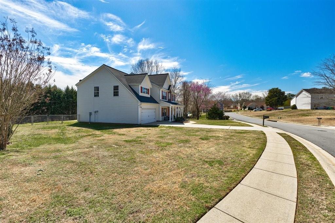
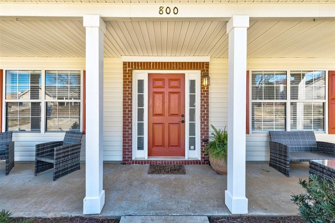
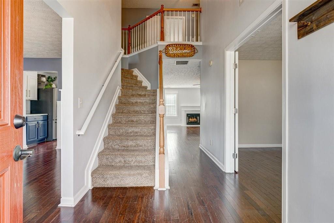
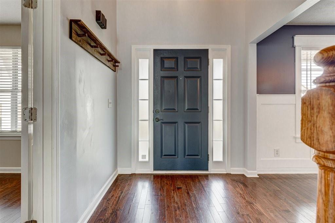
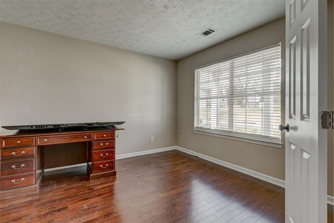
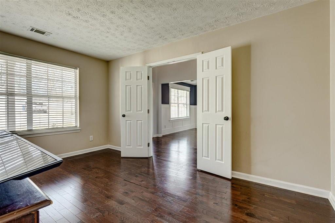
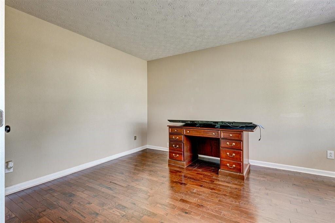
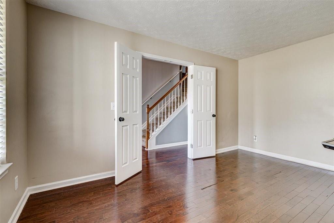
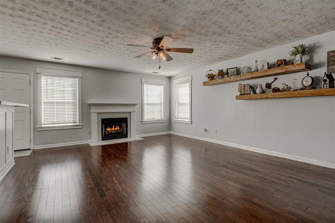
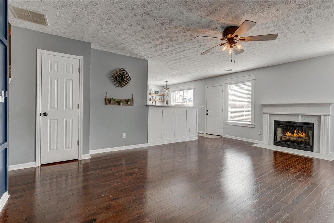
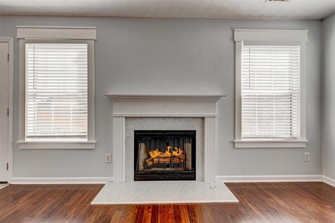
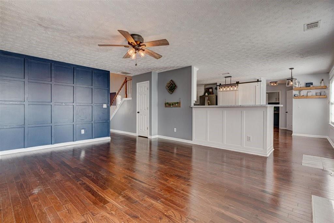
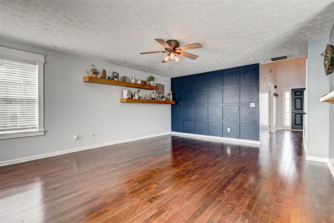
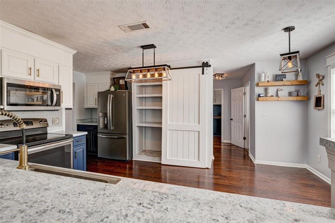
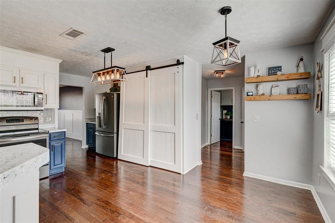
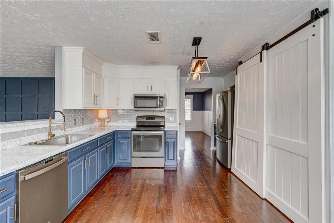
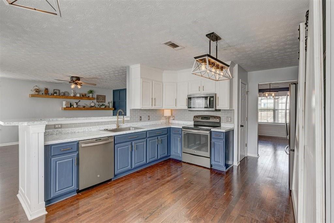
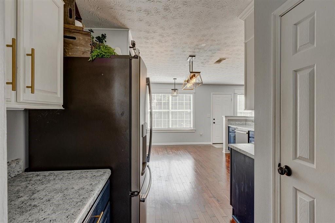
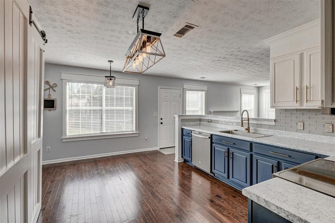
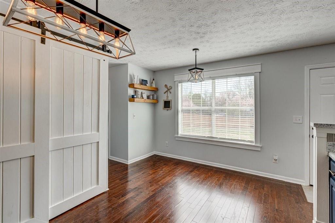
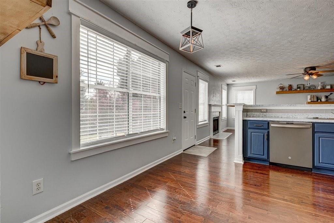
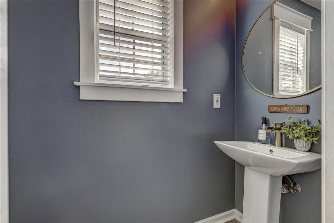
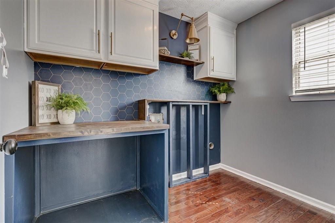
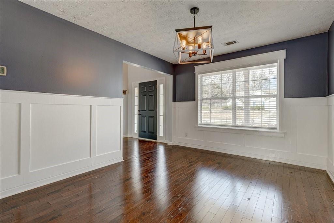
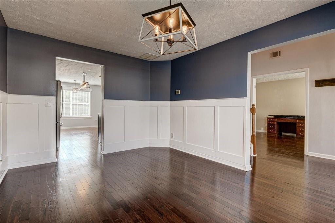
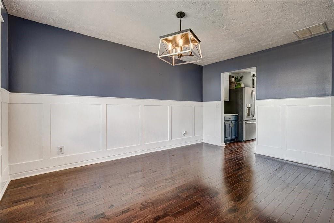
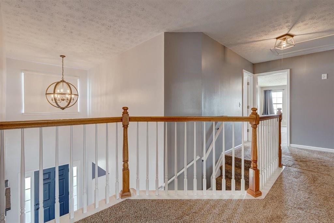
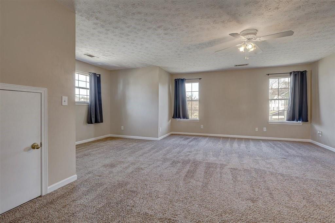
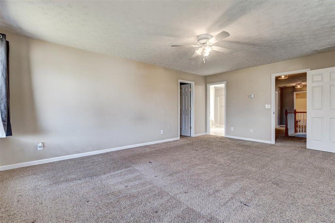
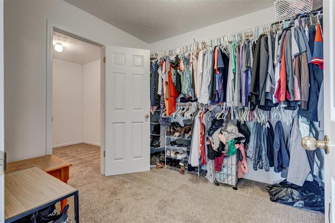
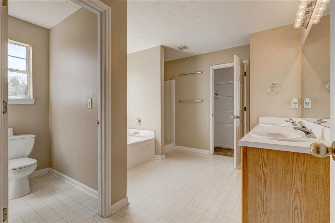
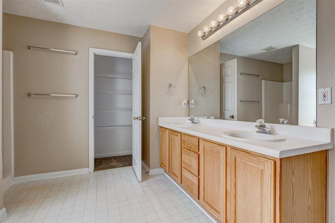
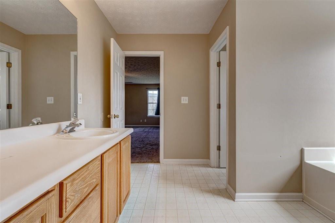
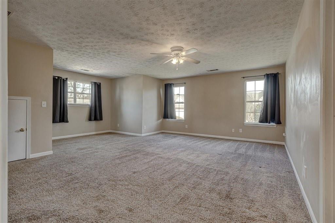
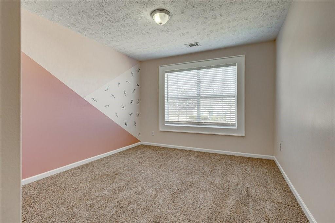
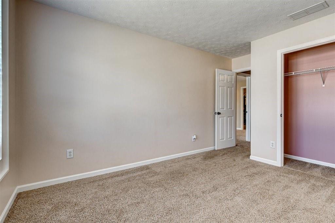
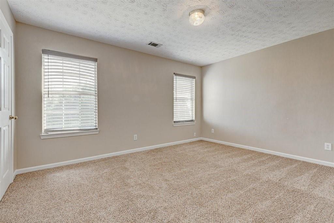
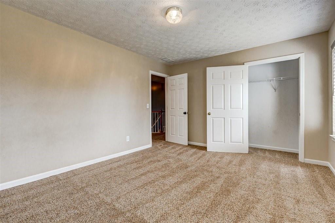
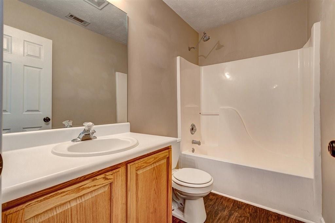
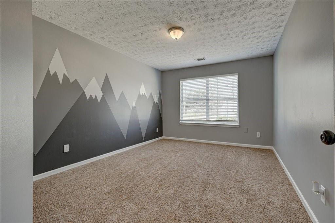
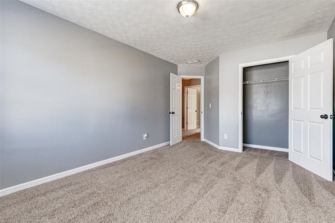
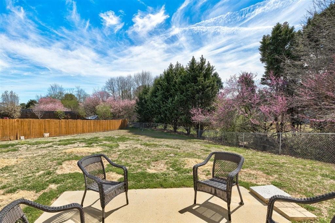
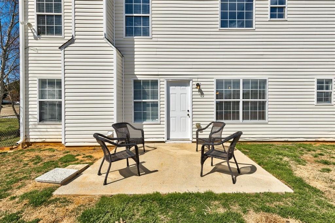
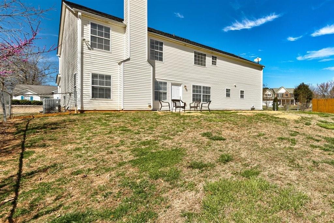
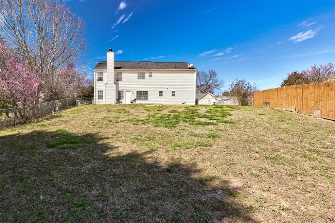
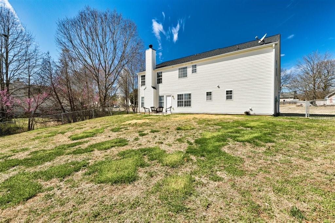
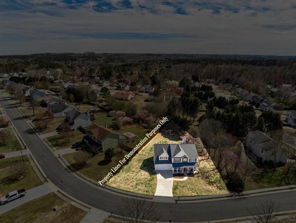
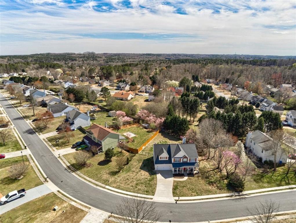
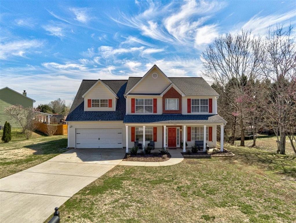
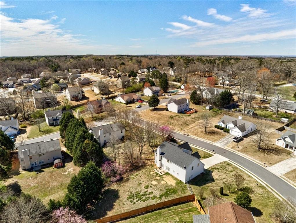
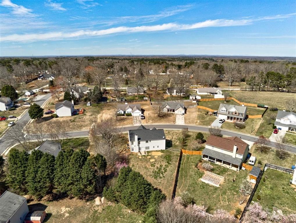
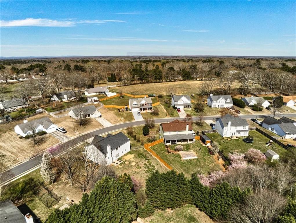
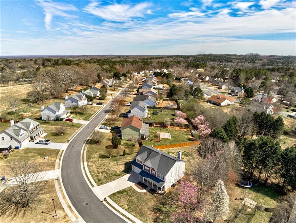
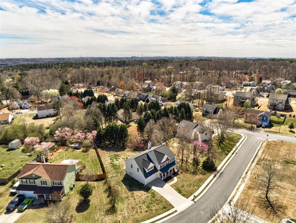
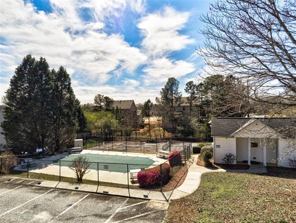
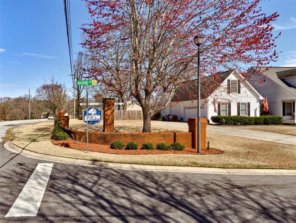
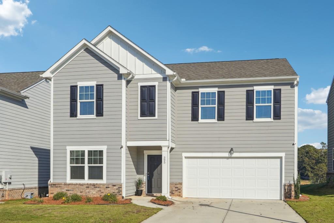
 MLS# 410998515
MLS# 410998515 