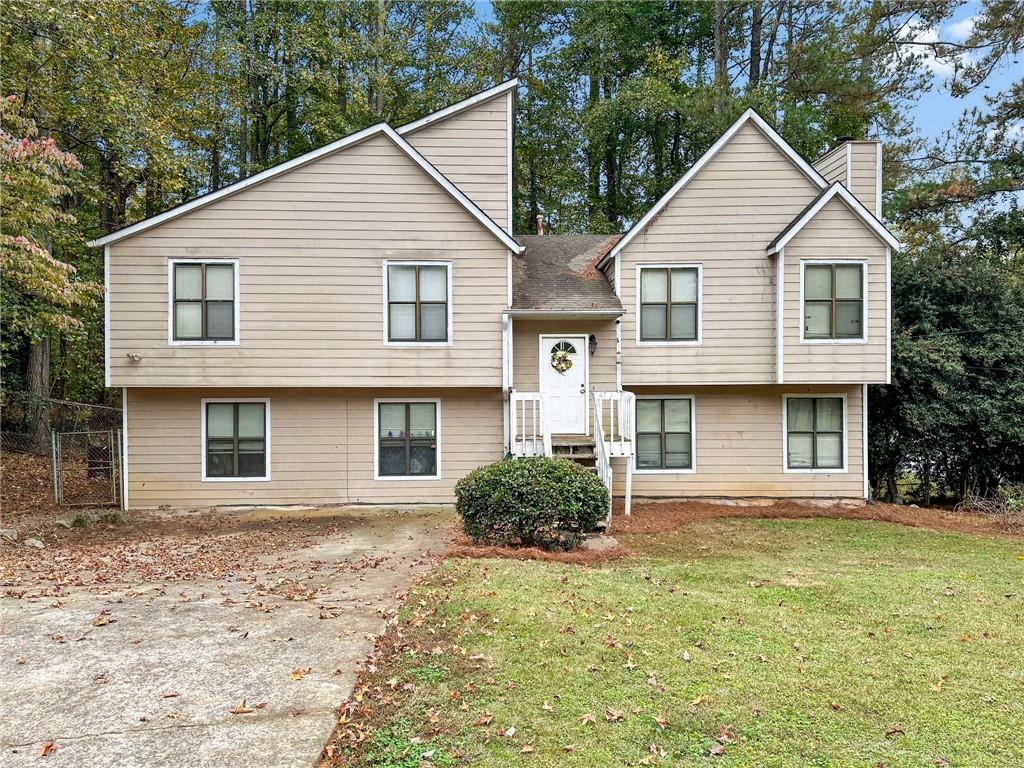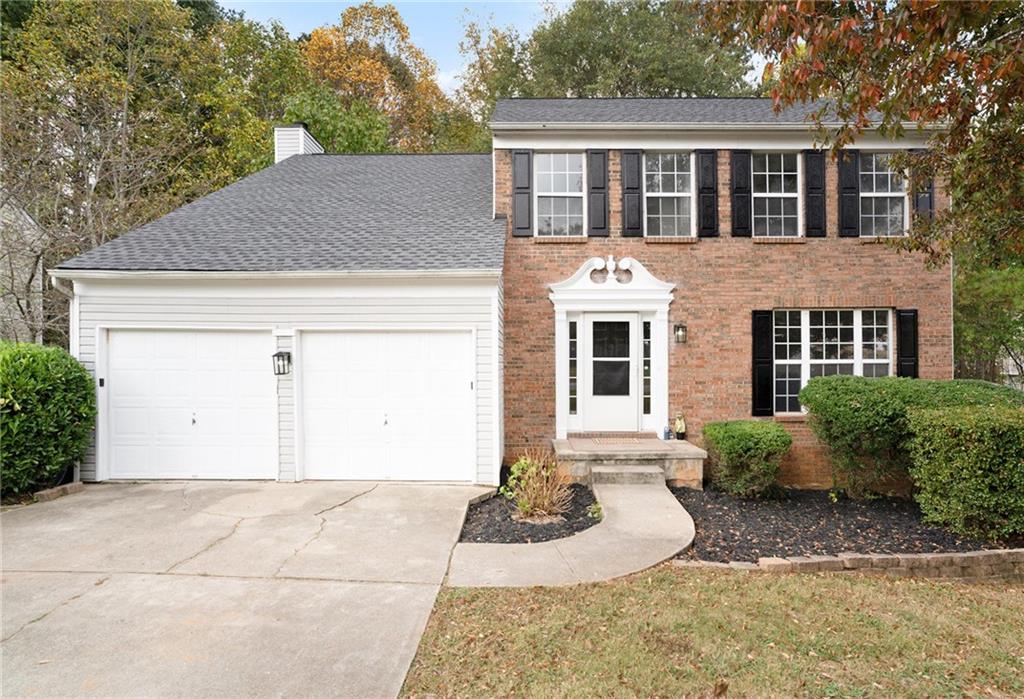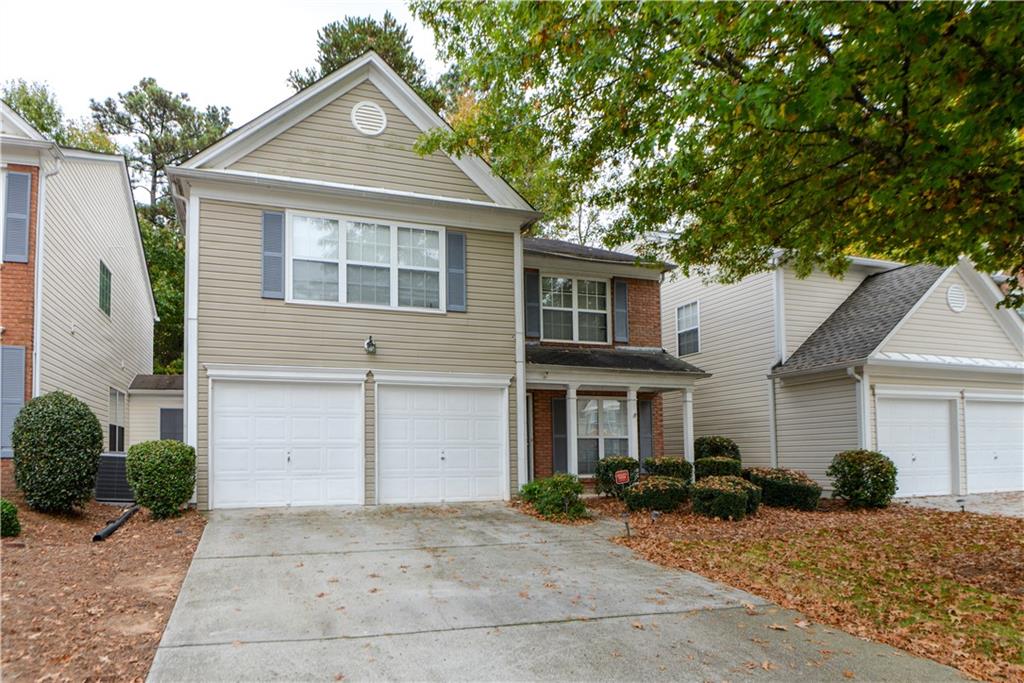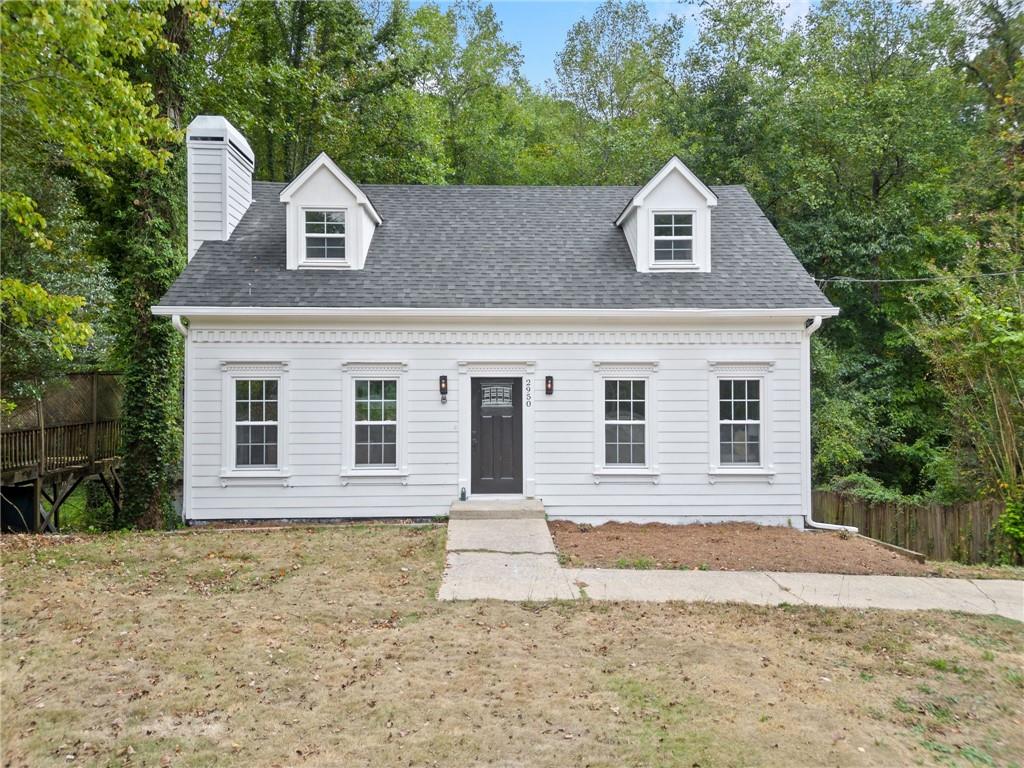Viewing Listing MLS# 399288562
Kennesaw, GA 30144
- 3Beds
- 2Full Baths
- N/AHalf Baths
- N/A SqFt
- 1996Year Built
- 0.17Acres
- MLS# 399288562
- Residential
- Single Family Residence
- Active
- Approx Time on Market3 months, 13 days
- AreaN/A
- CountyCobb - GA
- Subdivision Ivey Park
Overview
LOCATION!! LOCATION!! LOCATION!! Pick your easy travel to KSU, Kennesaw Square, Downtown Acworth, Marietta Square or easy access to highways..You choose; It is all easy access from this home. Well maintained home with new HVAC system, new floors and new paint. Open floor plan with kitchen, dining and living room - no conversations missed in this home. Ideal split living plan as well. Subdivision is in a private and quiet setting with low fees and NO rental restrictions. This home is a must see - make plans for your private showing today!
Association Fees / Info
Hoa: Yes
Hoa Fees Frequency: Annually
Hoa Fees: 138
Community Features: Homeowners Assoc, Near Public Transport, Near Schools, Near Shopping, Sidewalks, Street Lights
Association Fee Includes: Maintenance Grounds, Maintenance Structure
Bathroom Info
Main Bathroom Level: 2
Total Baths: 2.00
Fullbaths: 2
Room Bedroom Features: Master on Main, Split Bedroom Plan
Bedroom Info
Beds: 3
Building Info
Habitable Residence: No
Business Info
Equipment: None
Exterior Features
Fence: Back Yard, Fenced, Privacy, Wood
Patio and Porch: Breezeway, Rear Porch
Exterior Features: Other
Road Surface Type: Asphalt
Pool Private: No
County: Cobb - GA
Acres: 0.17
Pool Desc: None
Fees / Restrictions
Financial
Original Price: $375,000
Owner Financing: No
Garage / Parking
Parking Features: Attached, Driveway, Garage
Green / Env Info
Green Energy Generation: None
Handicap
Accessibility Features: None
Interior Features
Security Ftr: Closed Circuit Camera(s)
Fireplace Features: Gas Starter
Levels: One
Appliances: Dishwasher, Gas Oven, Range Hood, Refrigerator
Laundry Features: In Kitchen
Interior Features: Double Vanity
Spa Features: None
Lot Info
Lot Size Source: Public Records
Lot Features: Back Yard, Front Yard
Lot Size: x
Misc
Property Attached: No
Home Warranty: No
Open House
Other
Other Structures: None
Property Info
Construction Materials: HardiPlank Type
Year Built: 1,996
Property Condition: Resale
Roof: Composition
Property Type: Residential Detached
Style: Ranch
Rental Info
Land Lease: No
Room Info
Kitchen Features: Eat-in Kitchen, Laminate Counters, View to Family Room
Room Master Bathroom Features: Double Vanity,Separate Tub/Shower
Room Dining Room Features: Open Concept,Seats 12+
Special Features
Green Features: None
Special Listing Conditions: None
Special Circumstances: None
Sqft Info
Building Area Total: 1341
Building Area Source: Public Records
Tax Info
Tax Amount Annual: 2494
Tax Year: 2,023
Tax Parcel Letter: 20-0137-0-292-0
Unit Info
Utilities / Hvac
Cool System: Ceiling Fan(s), Central Air
Electric: Other
Heating: Central
Utilities: Cable Available, Electricity Available, Natural Gas Available, Sewer Available, Water Available
Sewer: Public Sewer
Waterfront / Water
Water Body Name: None
Water Source: Public
Waterfront Features: None
Directions
Main Street to Duncan Road take left onto Big Shanty then subdivision is on right at stop signListing Provided courtesy of Real Broker, Llc.
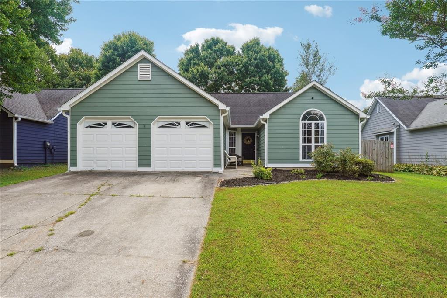
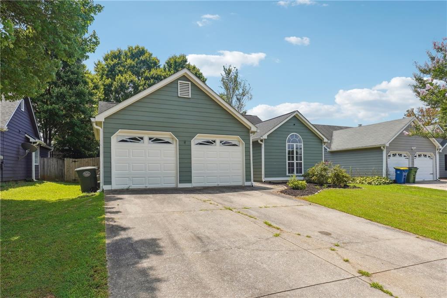
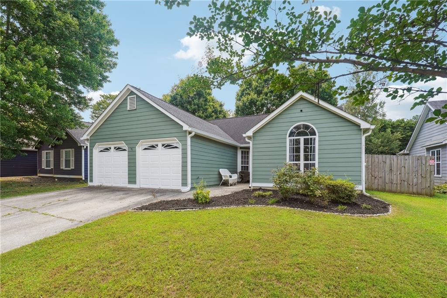
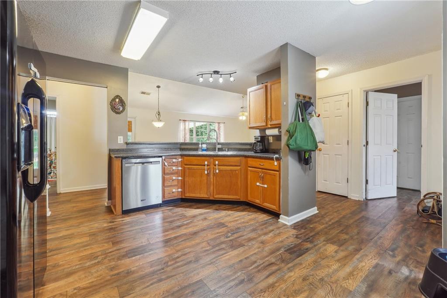
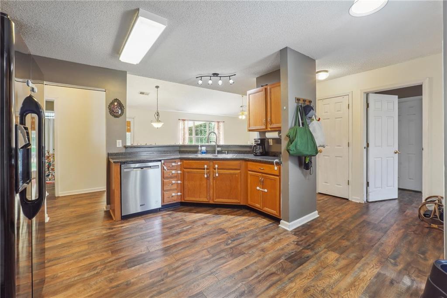
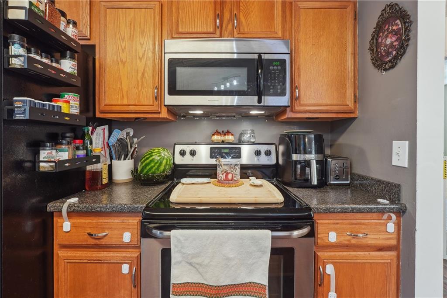
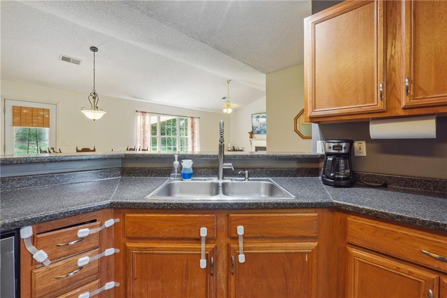
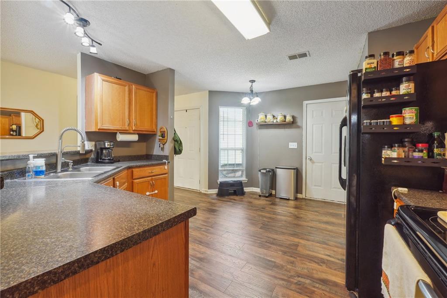
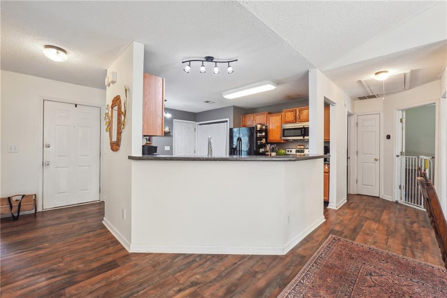
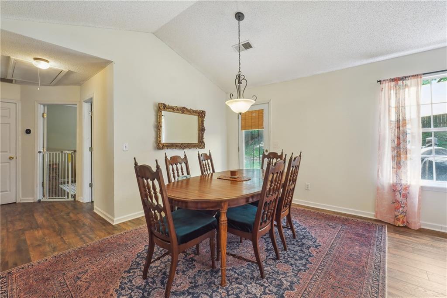
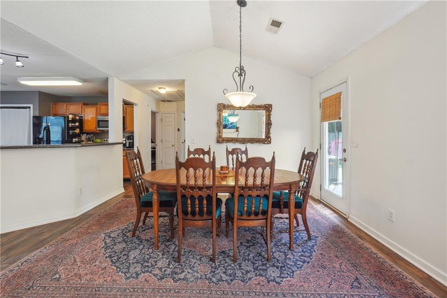
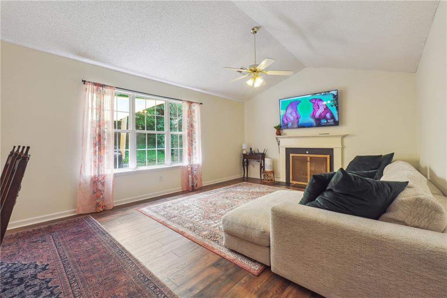
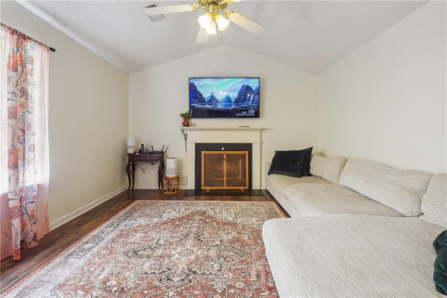
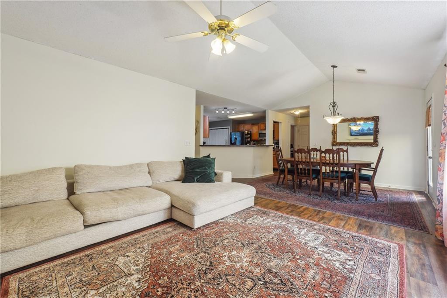
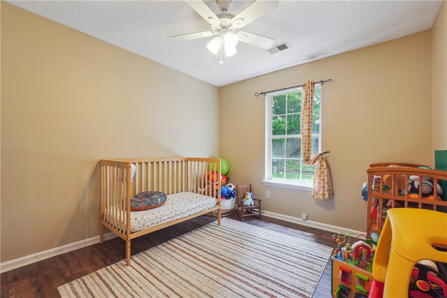
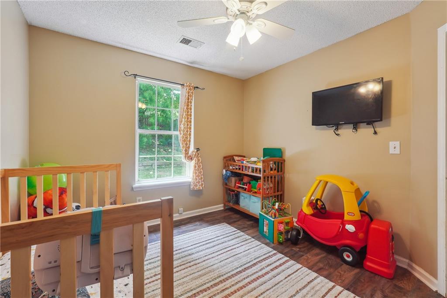
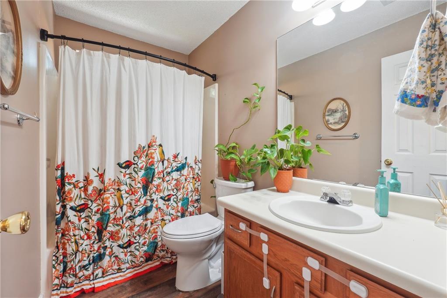
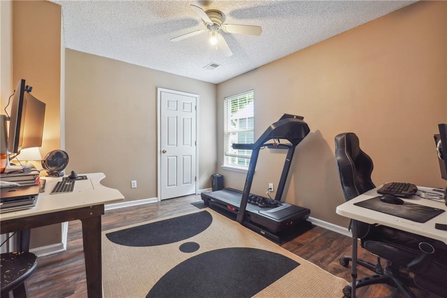
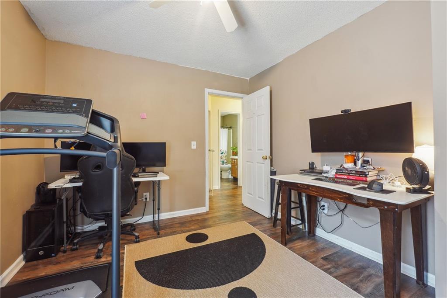
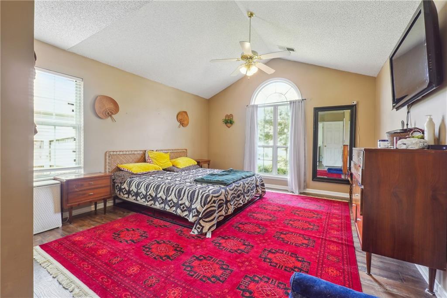
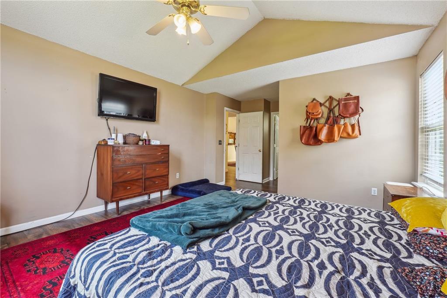
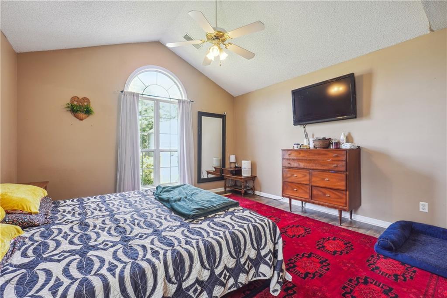
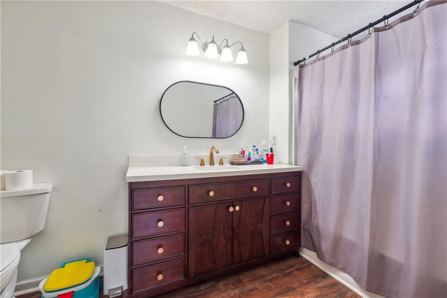
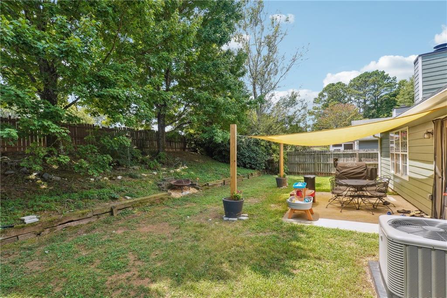
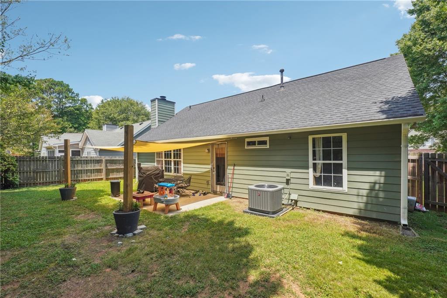
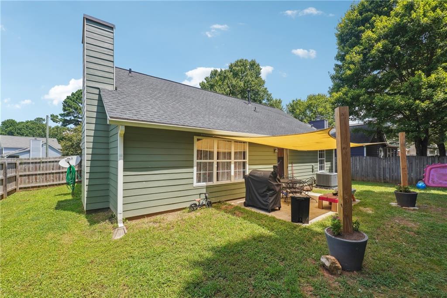
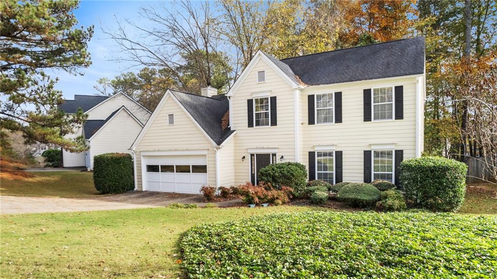
 MLS# 411276709
MLS# 411276709 