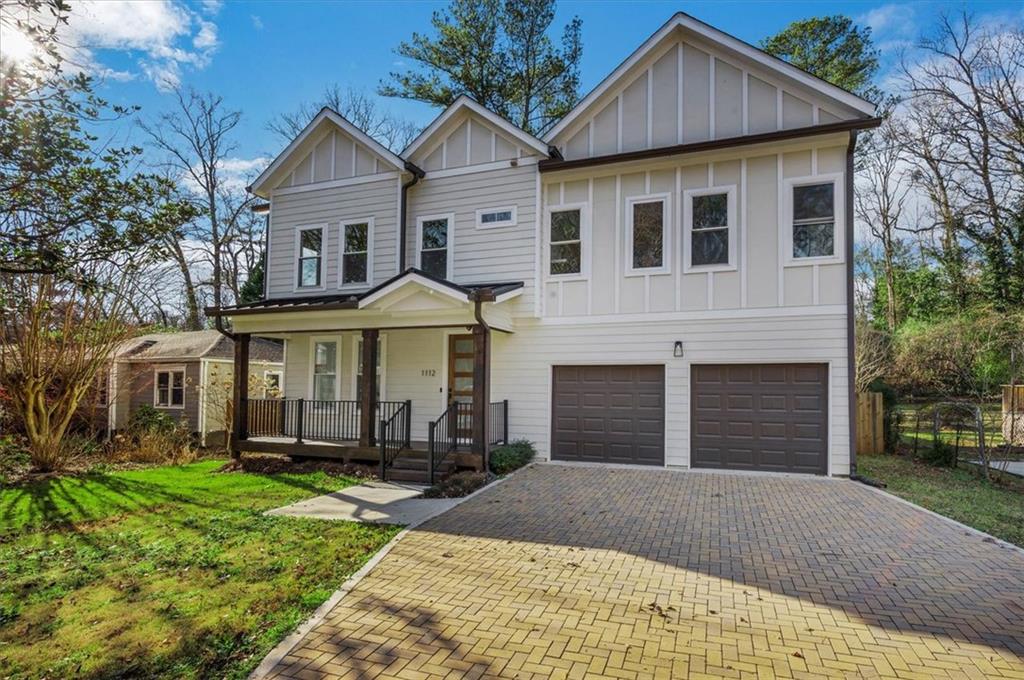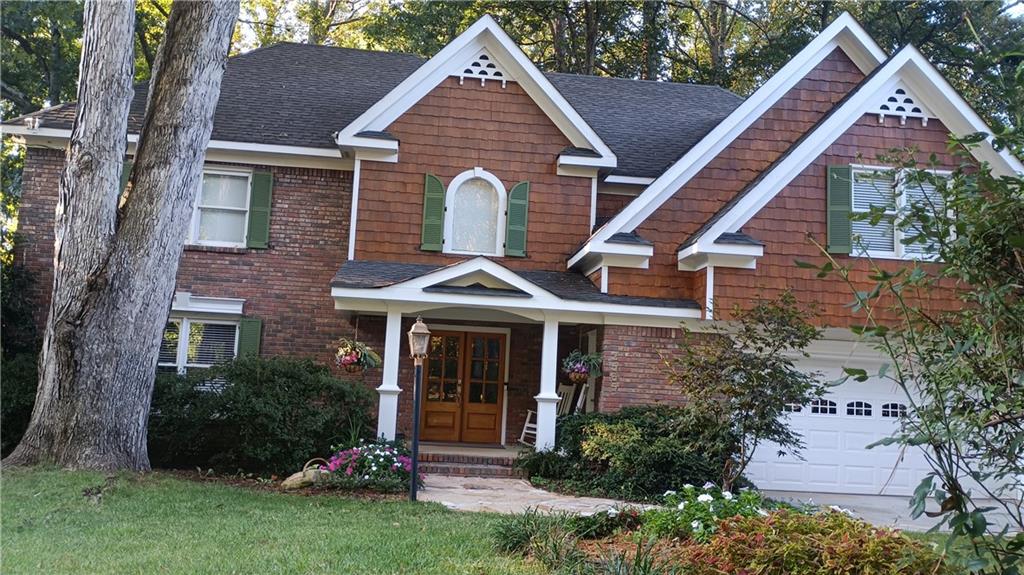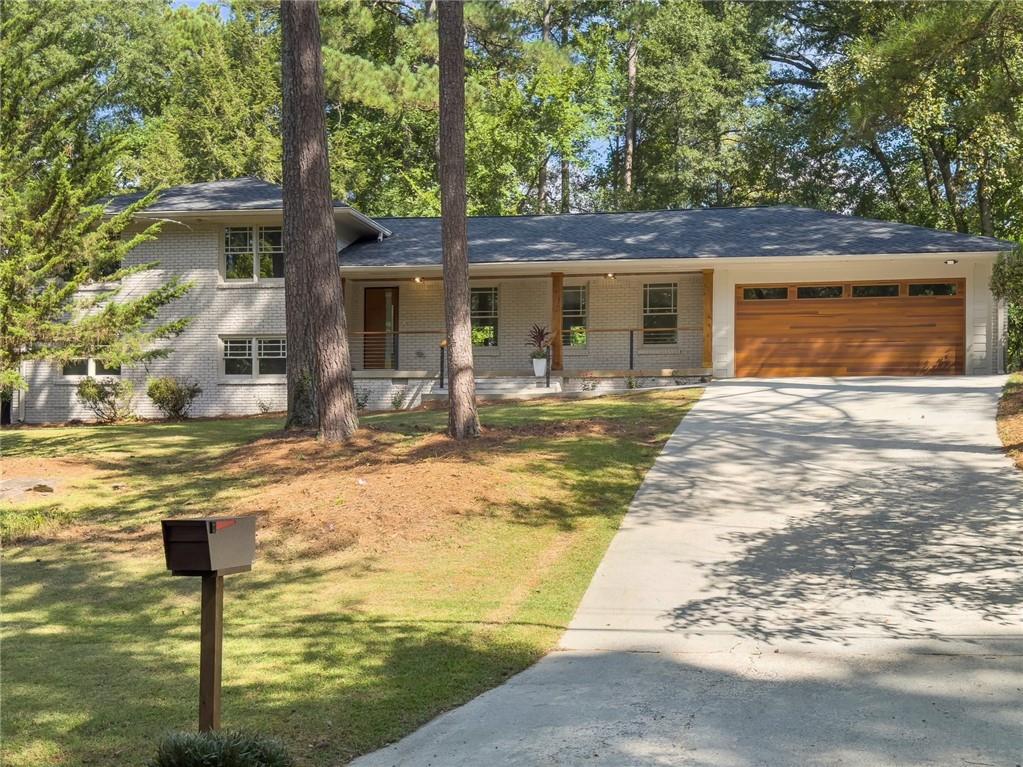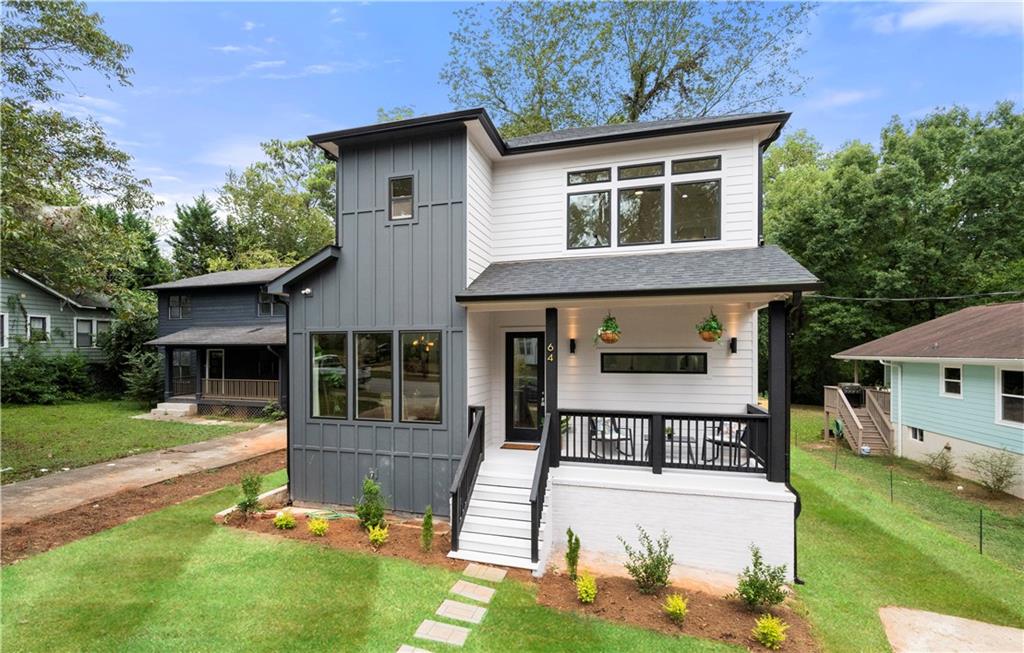Viewing Listing MLS# 399255973
Atlanta, GA 30324
- 4Beds
- 3Full Baths
- 1Half Baths
- N/A SqFt
- 1998Year Built
- 0.20Acres
- MLS# 399255973
- Residential
- Single Family Residence
- Active
- Approx Time on Market3 months, 9 days
- AreaN/A
- CountyDekalb - GA
- Subdivision Hedge Rose
Overview
Charming and Traditional Home Nestled in the Heart of Brookhaven Discover the perfect blend of charm and tradition in this stunning Brookhaven beauty. This home features four spacious bedrooms on the second level, with an additional flexible room on the third floor that can serve as a bedroom or office. The third floor also offers a versatile open loft, perfect for creating a workout space, home bar, or lounge area where you can relax and recharge. The large gourmet kitchen is a chef's dream, boasting ample kitchen island space ideal for meal preparation or hosting a buffet. The primary suite on the second level includes generous closet space for two and a luxurious bathroom with a separate shower and whirlpool tub. Located in a prime area with convenient access to the city, this home offers the privacy and tranquility of suburban living. Enjoy the traditional look and feel of the surrounding porches and decks on both the first and second levels. This home provides comfort and elegance in every corner. Experience the best of both worlds in this enchanting Brookhaven residence. Don't miss the opportunity to make this charming home yours!
Association Fees / Info
Hoa: Yes
Hoa Fees Frequency: Annually
Hoa Fees: 1400
Community Features: Homeowners Assoc, Street Lights
Association Fee Includes: Maintenance Grounds
Bathroom Info
Halfbaths: 1
Total Baths: 4.00
Fullbaths: 3
Room Bedroom Features: None
Bedroom Info
Beds: 4
Building Info
Habitable Residence: No
Business Info
Equipment: None
Exterior Features
Fence: None
Patio and Porch: Deck
Exterior Features: Other
Road Surface Type: Asphalt
Pool Private: No
County: Dekalb - GA
Acres: 0.20
Pool Desc: None
Fees / Restrictions
Financial
Original Price: $920,000
Owner Financing: No
Garage / Parking
Parking Features: Attached, Garage
Green / Env Info
Green Energy Generation: None
Handicap
Accessibility Features: None
Interior Features
Security Ftr: Fire Alarm, Smoke Detector(s)
Fireplace Features: Family Room, Gas Starter
Levels: Three Or More
Appliances: Dishwasher, Gas Water Heater, Microwave, Refrigerator
Laundry Features: In Hall, Laundry Room, Upper Level
Interior Features: Double Vanity, High Ceilings, High Ceilings 9 ft Lower, High Ceilings 9 ft Main, High Ceilings 9 ft Upper, High Speed Internet, Walk-In Closet(s)
Flooring: Carpet, Ceramic Tile, Hardwood
Spa Features: None
Lot Info
Lot Size Source: Assessor
Lot Features: Corner Lot, Street Lights
Misc
Property Attached: No
Home Warranty: No
Open House
Other
Other Structures: None
Property Info
Construction Materials: Brick, Brick 4 Sides
Year Built: 1,998
Property Condition: Resale
Roof: Composition
Property Type: Residential Detached
Style: Traditional
Rental Info
Land Lease: No
Room Info
Kitchen Features: Eat-in Kitchen, Kitchen Island, Pantry, Solid Surface Counters
Room Master Bathroom Features: Double Vanity,Separate Tub/Shower,Whirlpool Tub
Room Dining Room Features: Seats 12+
Special Features
Green Features: None
Special Listing Conditions: None
Special Circumstances: Owner accepts offers w/CONTG, Sold As/Is
Sqft Info
Building Area Total: 3872
Building Area Source: Other
Tax Info
Tax Amount Annual: 13599
Tax Year: 2,023
Tax Parcel Letter: 18-155-08-032
Unit Info
Utilities / Hvac
Cool System: Ceiling Fan(s), Central Air, Gas
Electric: 220 Volts
Heating: Central, Forced Air, Natural Gas
Utilities: Electricity Available, Natural Gas Available
Sewer: Public Sewer
Waterfront / Water
Water Body Name: None
Water Source: Public
Waterfront Features: None
Directions
GPSListing Provided courtesy of Henderson And Associates Realty, Inc.
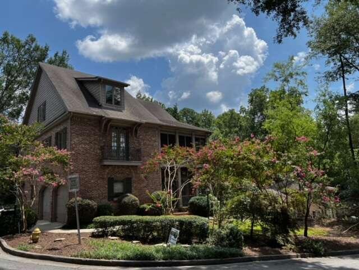
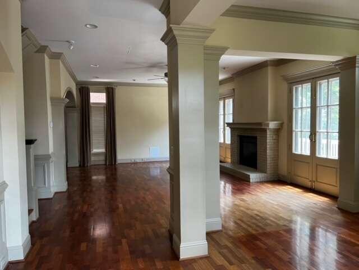
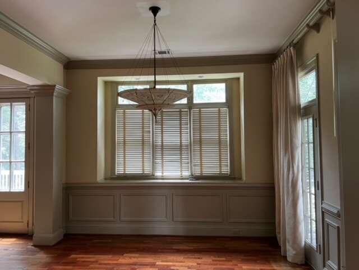
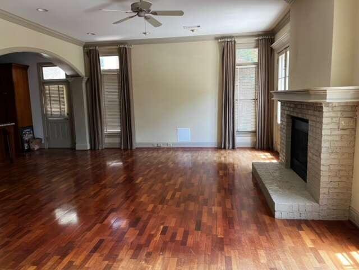
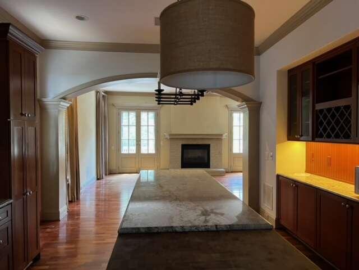
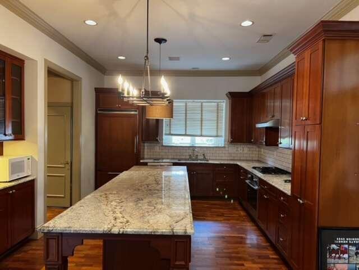
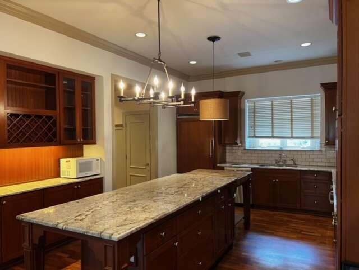
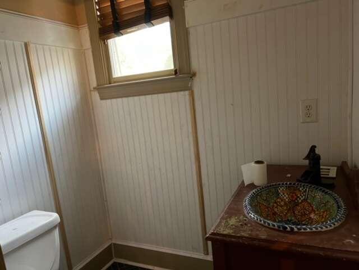
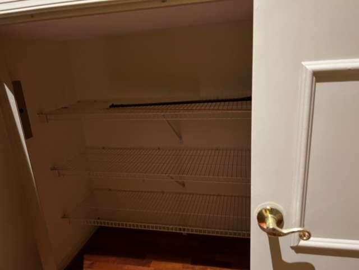
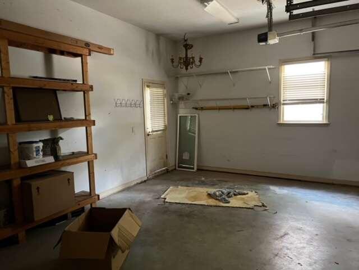
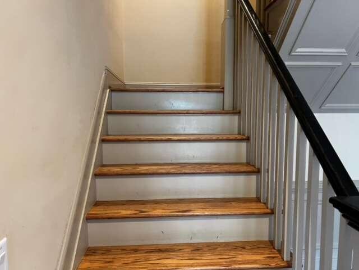
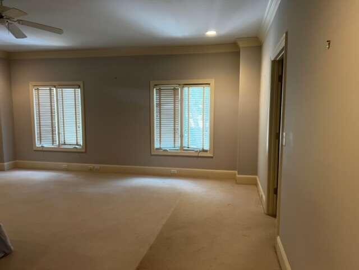
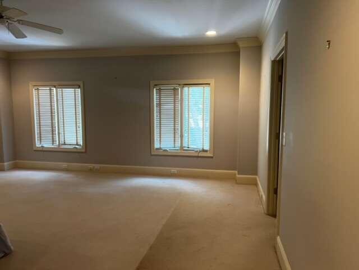
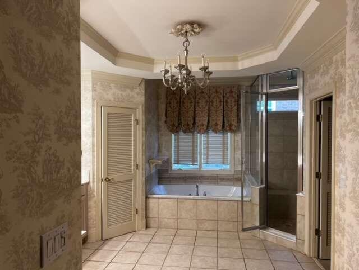
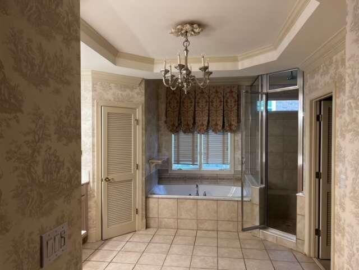
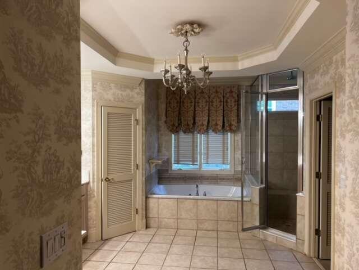
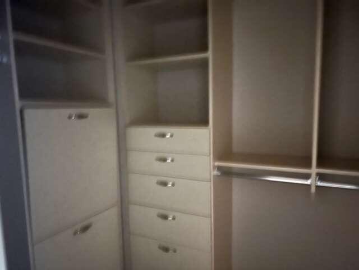
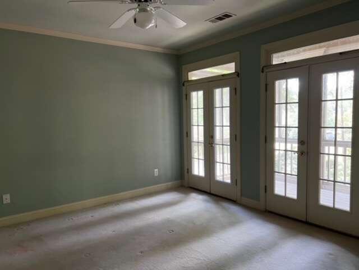
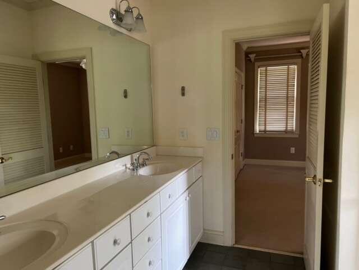
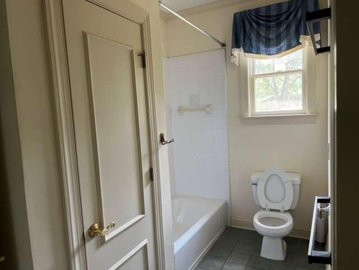
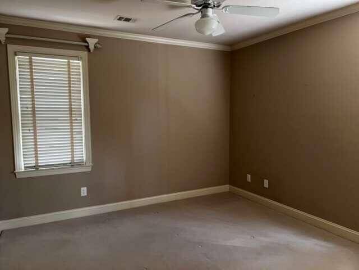
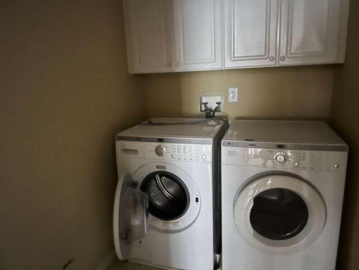
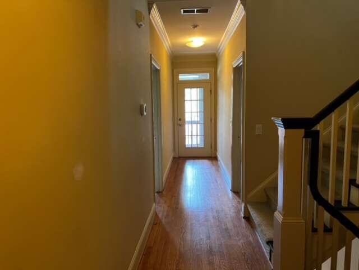
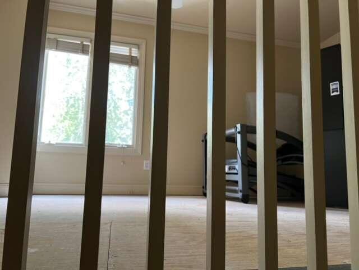
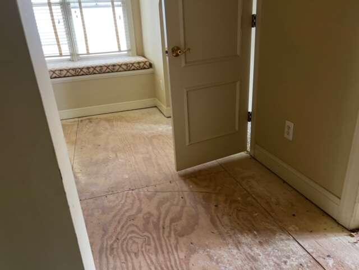
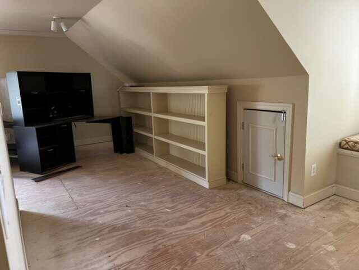
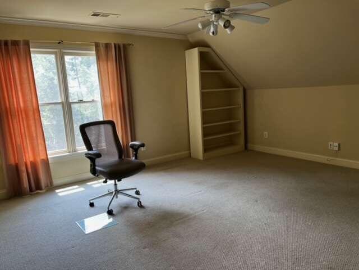
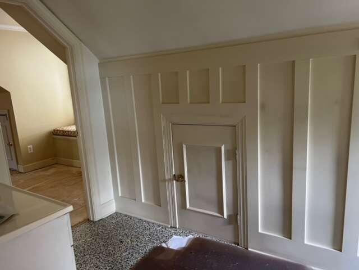
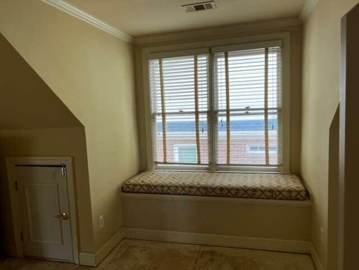
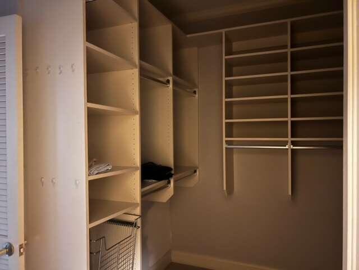
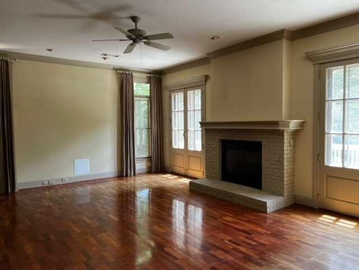
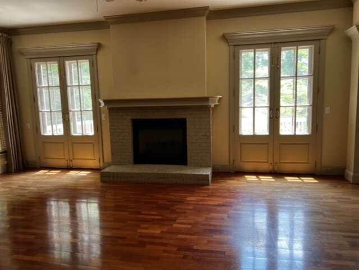
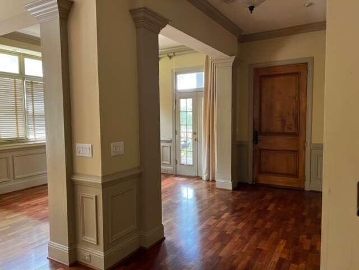
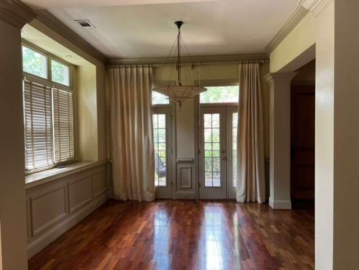
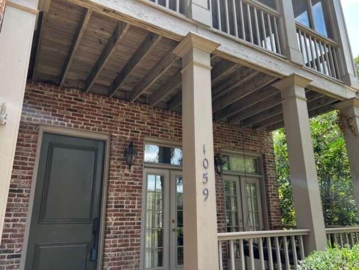
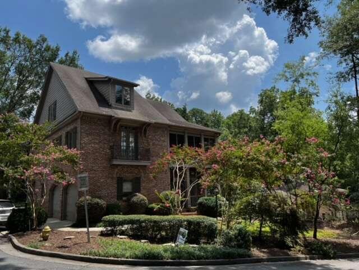
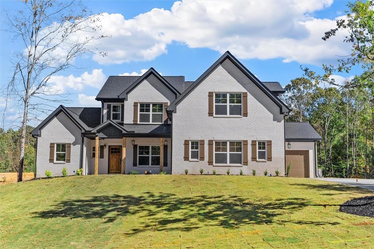
 MLS# 7377003
MLS# 7377003 