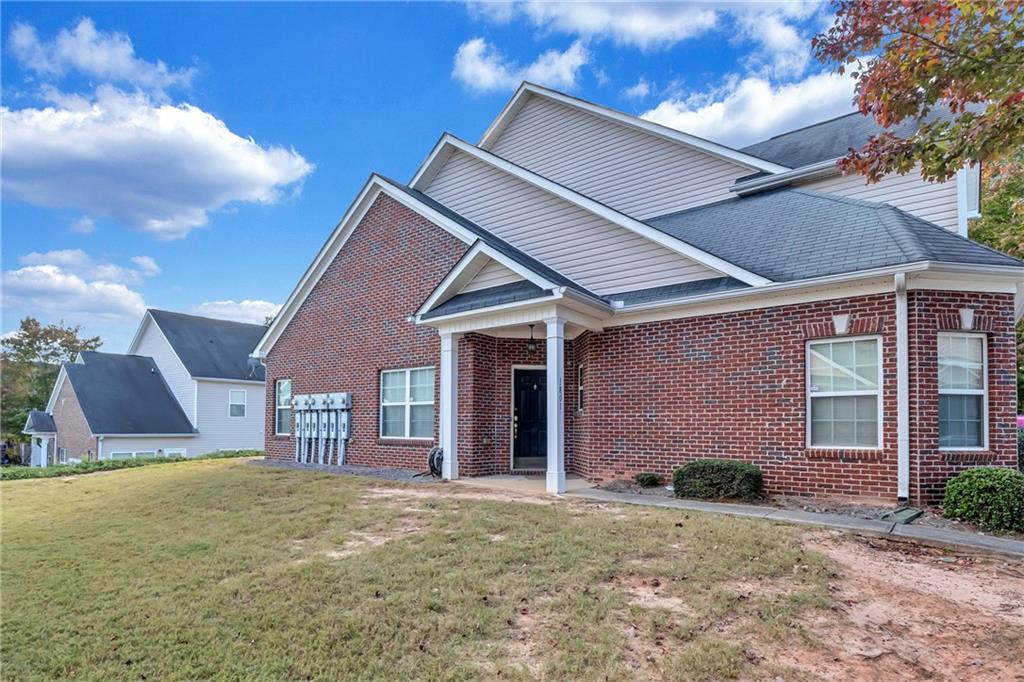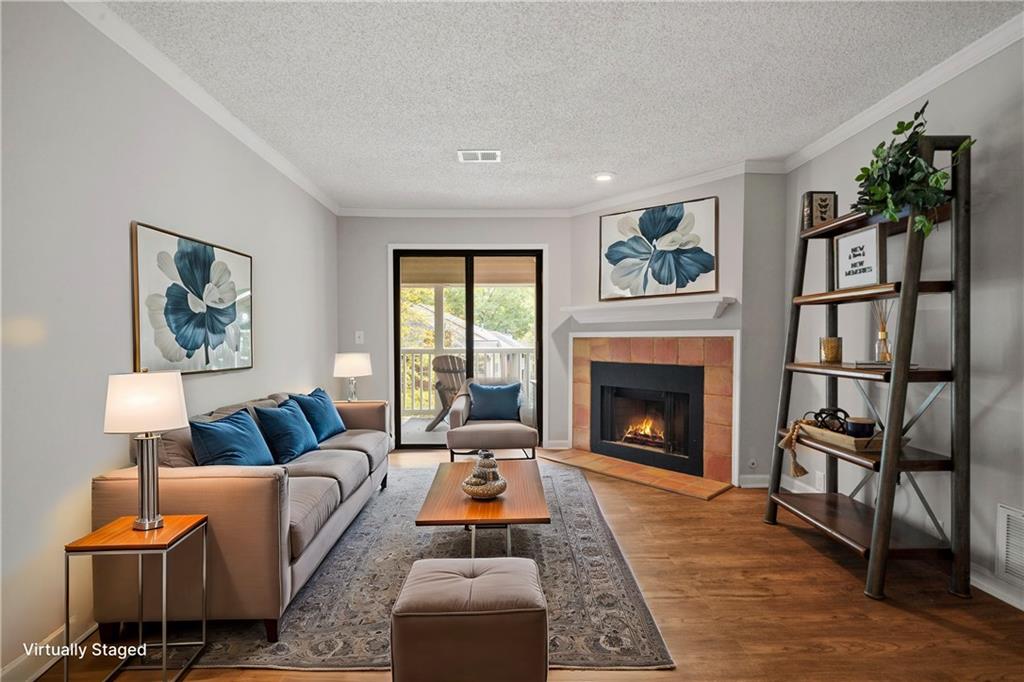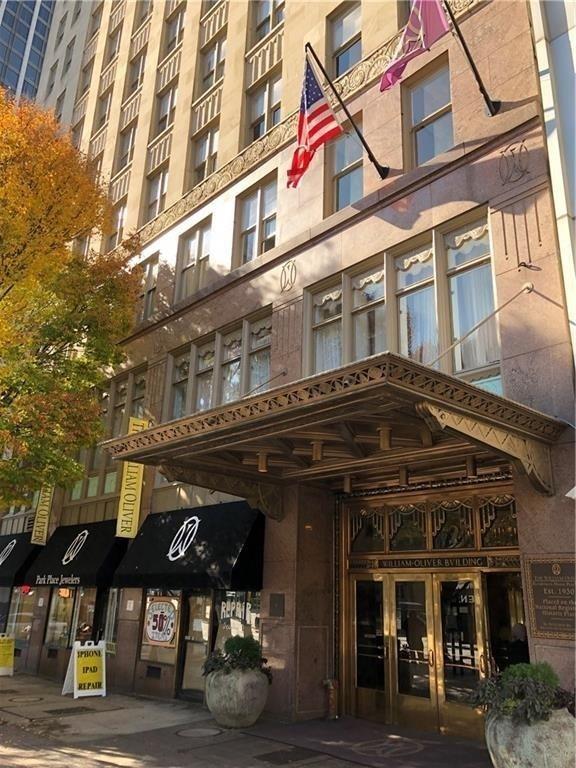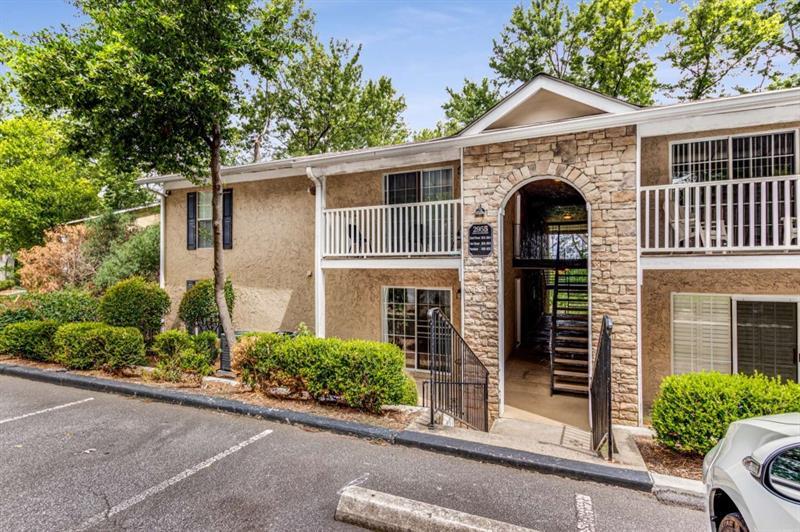Viewing Listing MLS# 399251859
Atlanta, GA 30350
- 2Beds
- 2Full Baths
- N/AHalf Baths
- N/A SqFt
- 1982Year Built
- 0.03Acres
- MLS# 399251859
- Residential
- Condominium
- Active
- Approx Time on Market3 months, 5 days
- AreaN/A
- CountyFulton - GA
- Subdivision Dunwoody Lakes
Overview
Prime location! Top floor, end unit two-bedroom, two-bathroom condo with roommate style floor plan. Newly remodeled bathrooms, high-end finishes, and multiple updates including granite counters and stainless appliances make this a perfect home or investment property. Expansive ceiling-to-floor windows in the sunroom provide a private view of your wooded forest. The adjacent balcony offers the ideal place to unwind and enjoy the peaceful sounds of nature. Located next to Chattahoochee River National Recreation Area, Island Ford Park, this excellent location with proximity to shopping, dining, and entertainment at North Point or Perimeter Malls, plus easy access to all of Atlanta via GA 400 or MARTA. NO RENTAL RESTRICTIONS. LONG TERM OR SHORT TERM RENTALS OK (30-day minimum) The roof was replaced in 2023. HOA includes internet, basic cable, tennis, pool, trash, water, sewer, exterior maintenance, and exterior pest control.
Association Fees / Info
Hoa: Yes
Hoa Fees Frequency: Annually
Hoa Fees: 7044
Community Features: Homeowners Assoc, Near Trails/Greenway, Pool, Street Lights, Near Shopping, Near Public Transport, Tennis Court(s)
Association Fee Includes: Swim, Cable TV, Trash, Internet, Maintenance Grounds, Sewer, Tennis
Bathroom Info
Main Bathroom Level: 2
Total Baths: 2.00
Fullbaths: 2
Room Bedroom Features: Roommate Floor Plan, Split Bedroom Plan
Bedroom Info
Beds: 2
Building Info
Habitable Residence: No
Business Info
Equipment: None
Exterior Features
Fence: None
Patio and Porch: Deck
Exterior Features: Balcony
Road Surface Type: Asphalt
Pool Private: No
County: Fulton - GA
Acres: 0.03
Pool Desc: None
Fees / Restrictions
Financial
Original Price: $228,000
Owner Financing: No
Garage / Parking
Parking Features: Parking Lot
Green / Env Info
Green Energy Generation: None
Handicap
Accessibility Features: None
Interior Features
Security Ftr: None
Fireplace Features: Family Room
Levels: One
Appliances: Dishwasher, Disposal, Refrigerator, Gas Range, Microwave
Laundry Features: In Kitchen, Laundry Closet
Interior Features: Other
Flooring: Laminate
Spa Features: None
Lot Info
Lot Size Source: Public Records
Lot Features: Wooded
Misc
Property Attached: Yes
Home Warranty: No
Open House
Other
Other Structures: None
Property Info
Construction Materials: Cedar
Year Built: 1,982
Property Condition: Updated/Remodeled
Roof: Composition
Property Type: Residential Attached
Style: Contemporary
Rental Info
Land Lease: No
Room Info
Kitchen Features: Cabinets Other, Stone Counters, View to Family Room
Room Master Bathroom Features: Other,Tub/Shower Combo
Room Dining Room Features: Separate Dining Room
Special Features
Green Features: None
Special Listing Conditions: None
Special Circumstances: None
Sqft Info
Building Area Total: 1102
Building Area Source: Public Records
Tax Info
Tax Amount Annual: 2190
Tax Year: 2,023
Tax Parcel Letter: 06-0364-0002-142-5
Unit Info
Num Units In Community: 156
Utilities / Hvac
Cool System: Central Air, Ceiling Fan(s)
Electric: 220 Volts in Laundry
Heating: Central
Utilities: Cable Available, Electricity Available, Natural Gas Available, Phone Available, Sewer Available, Underground Utilities, Water Available
Sewer: Public Sewer
Waterfront / Water
Water Body Name: None
Water Source: Public
Waterfront Features: None
Directions
GPS FRIENDLY - LAST BUILDING ON VICKSBURG ON LEFT, END UNIT TOP FLOOR REARListing Provided courtesy of Virtual Properties Realty.com
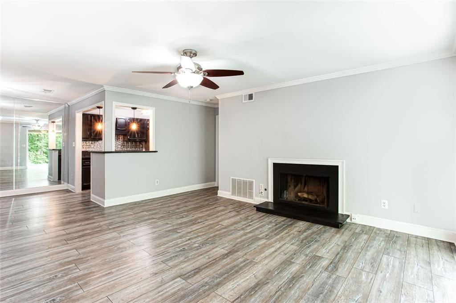
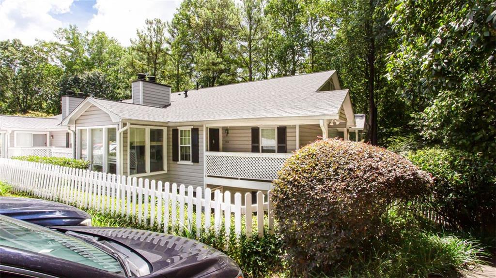
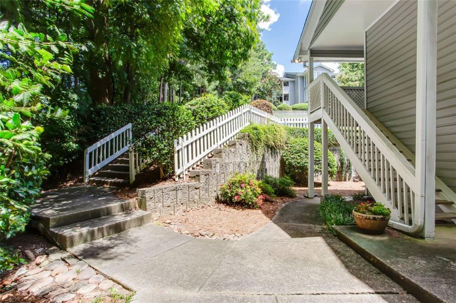
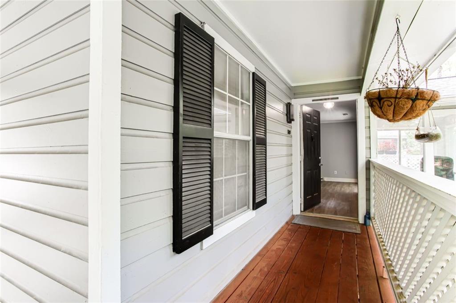
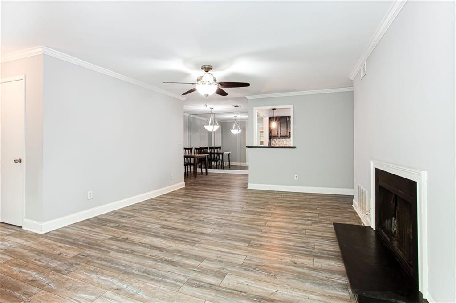
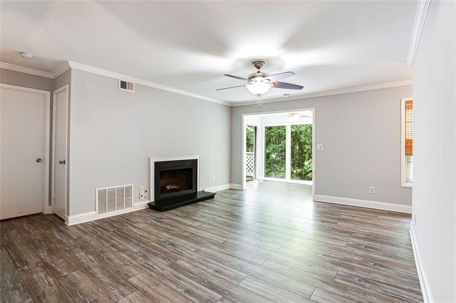
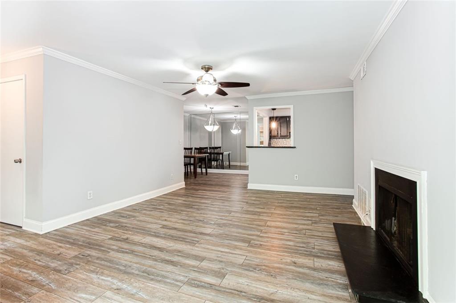
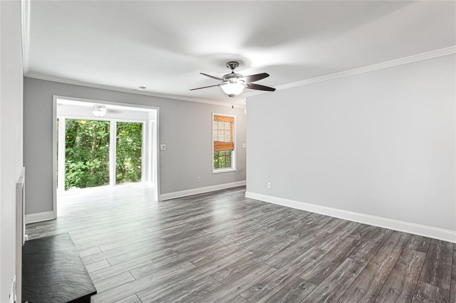
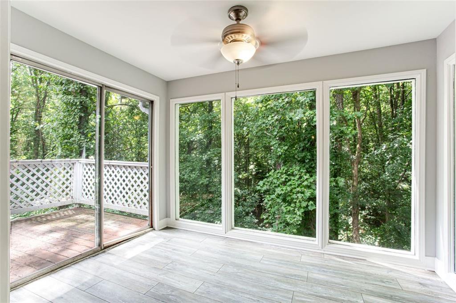
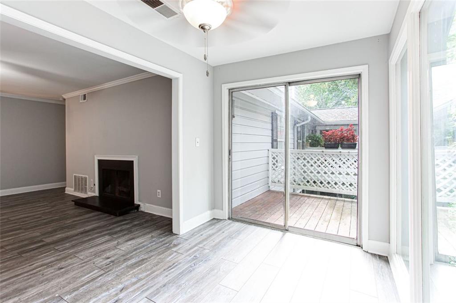
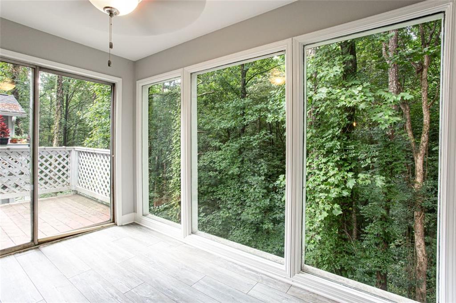
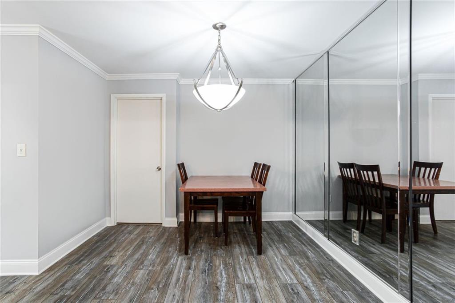
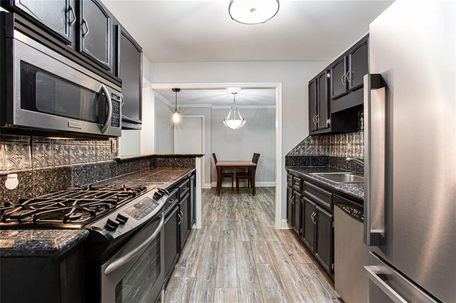
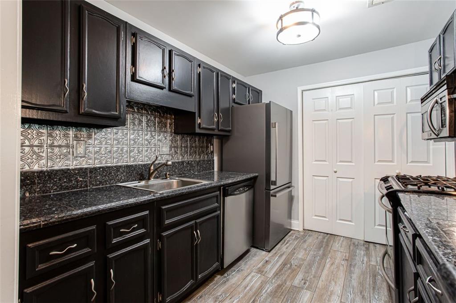
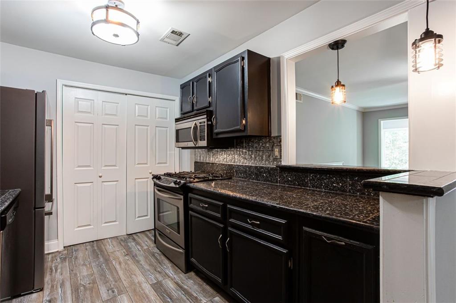
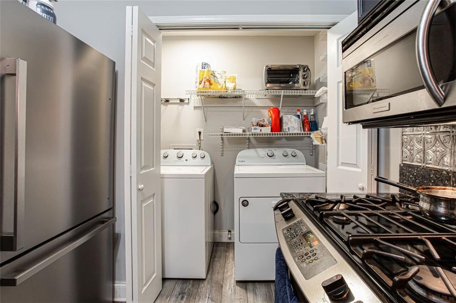
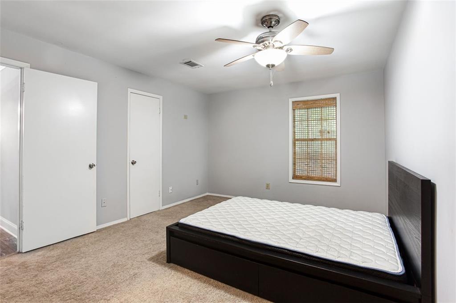
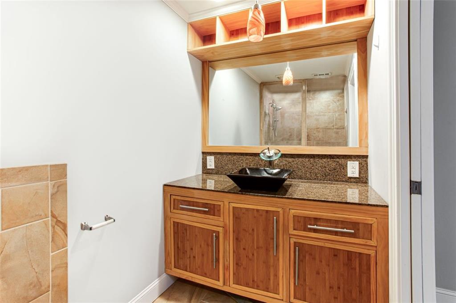
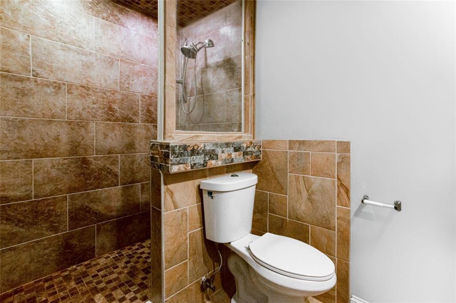
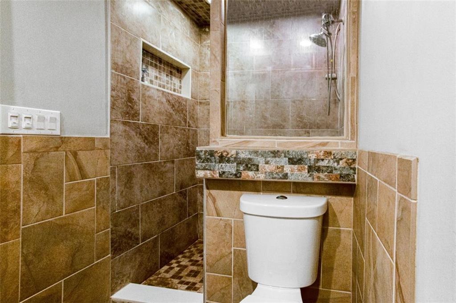
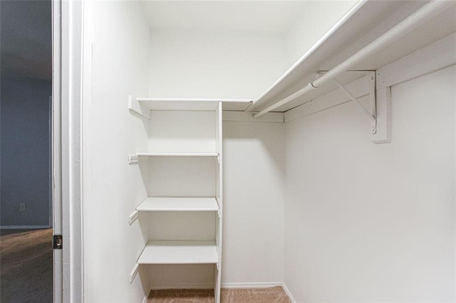
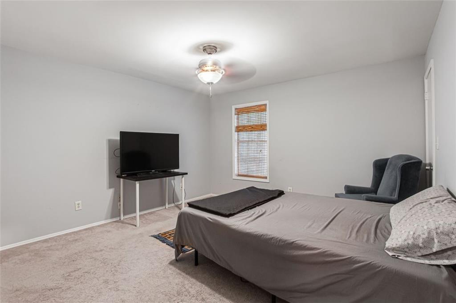
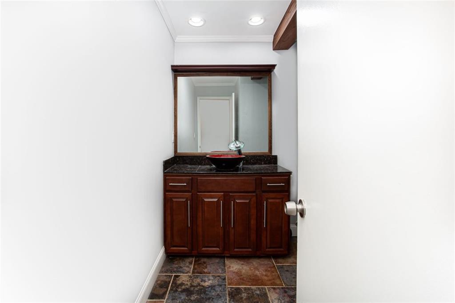
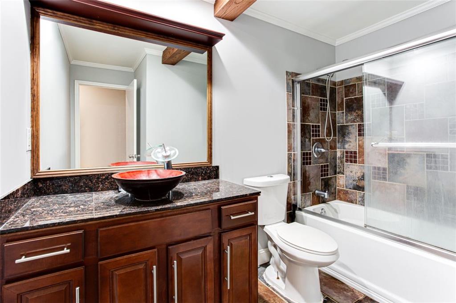
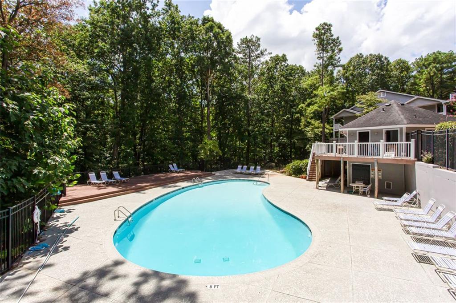
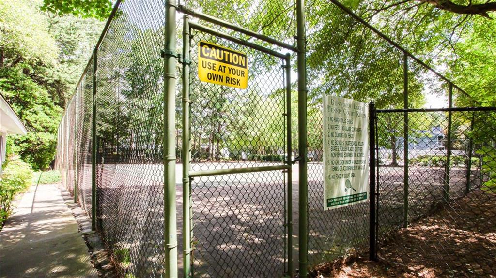
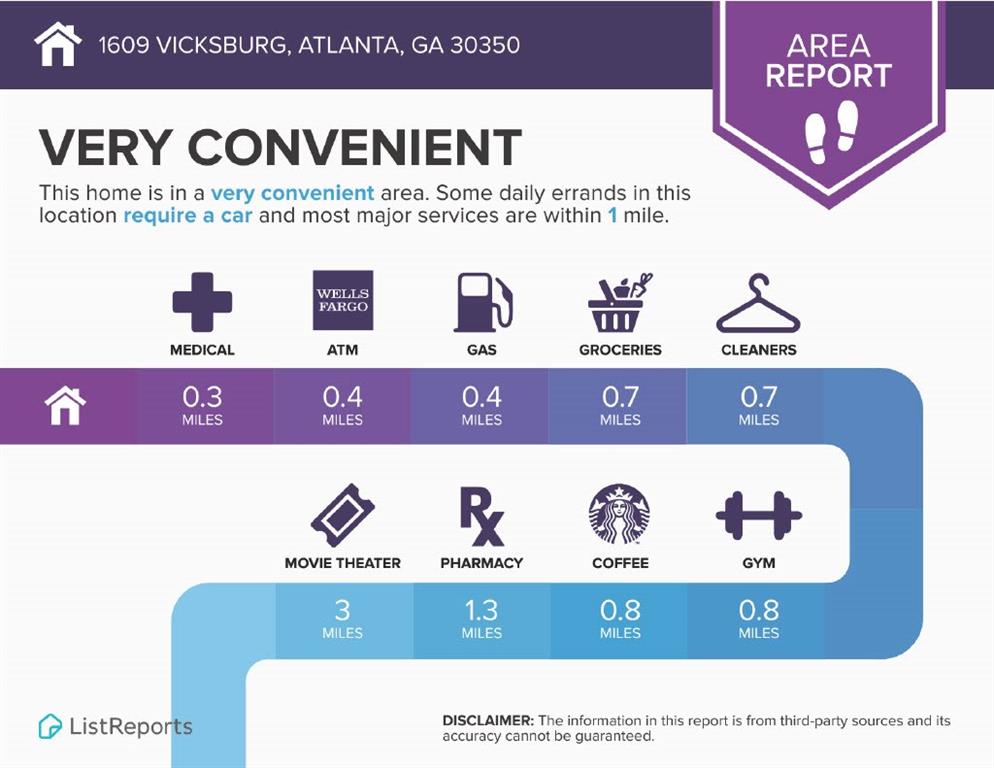
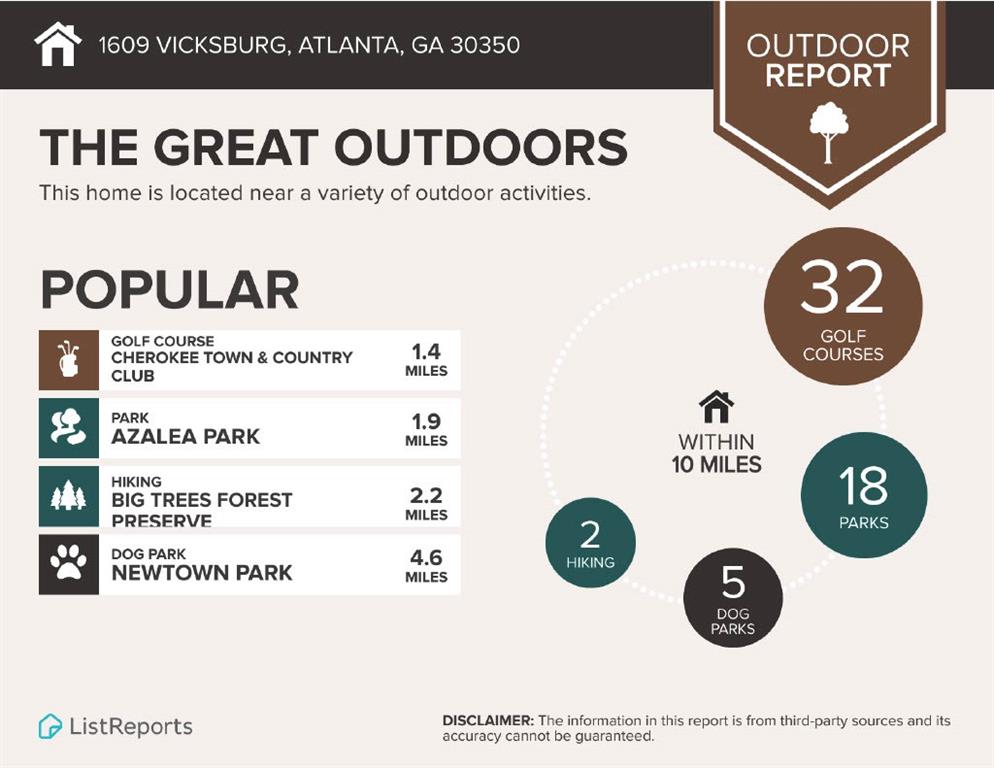
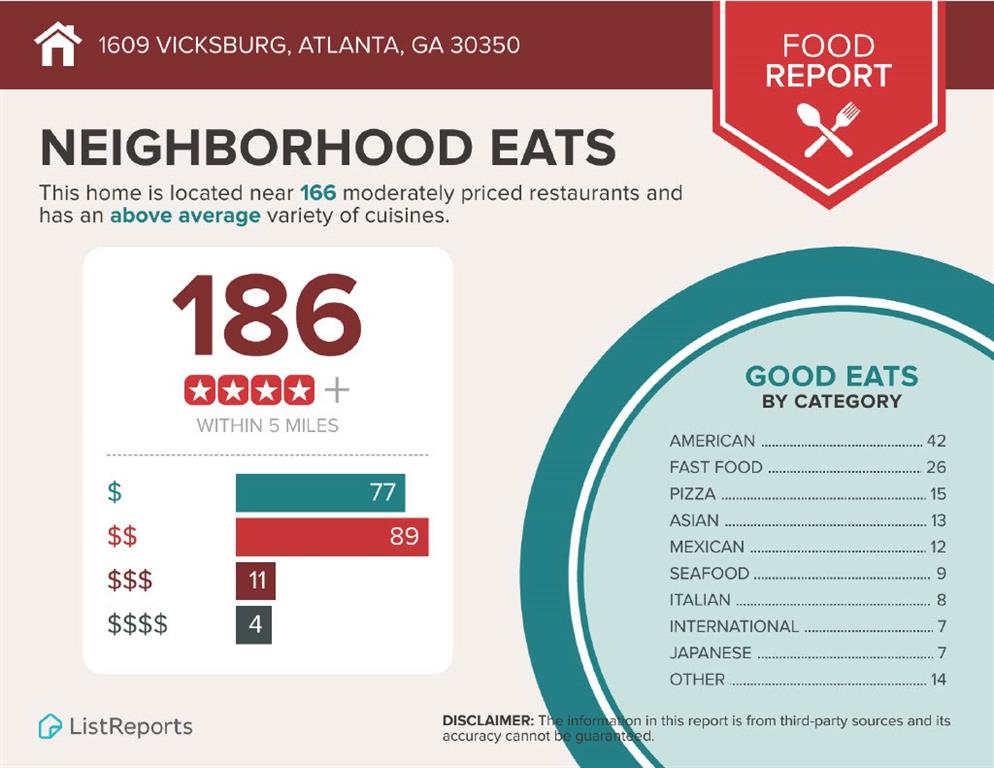
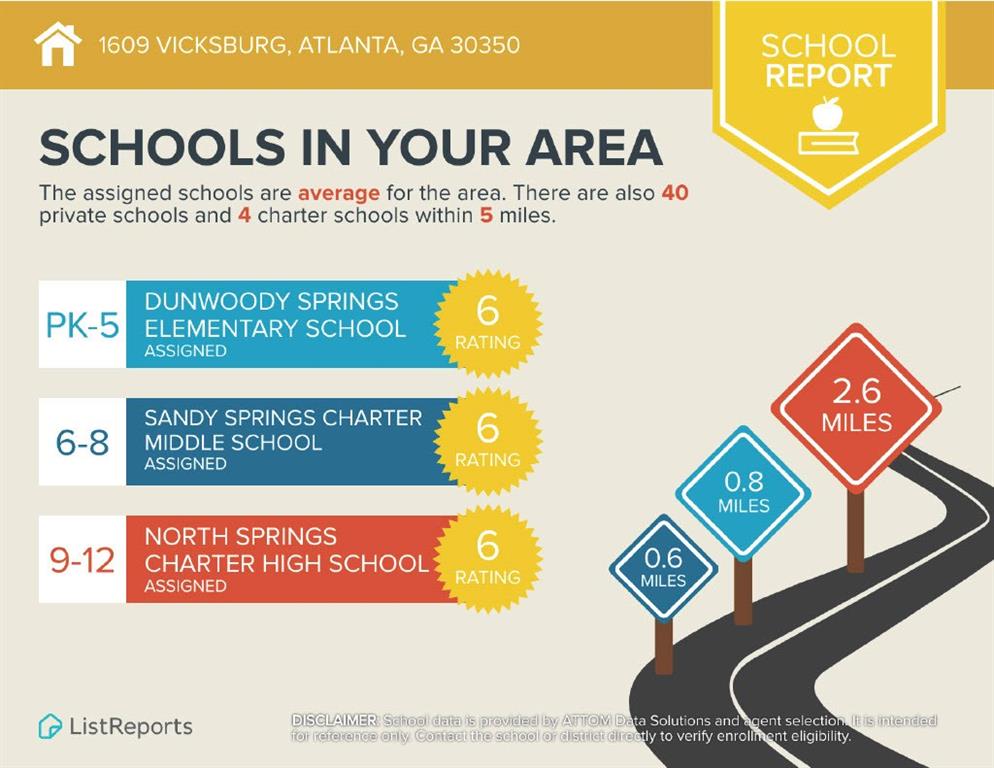
 MLS# 411161756
MLS# 411161756 