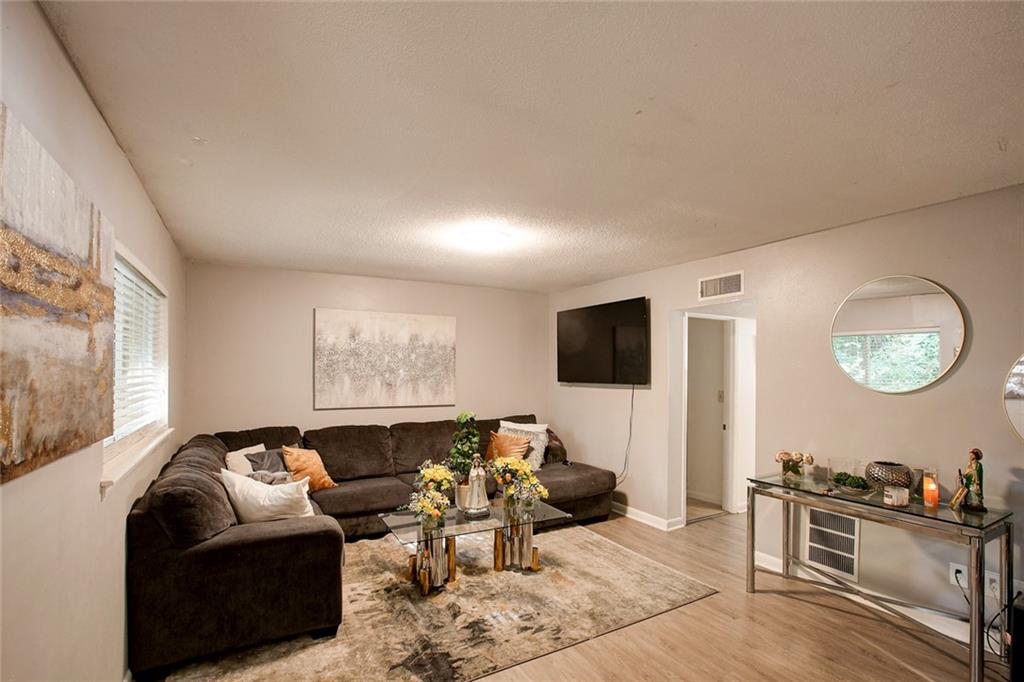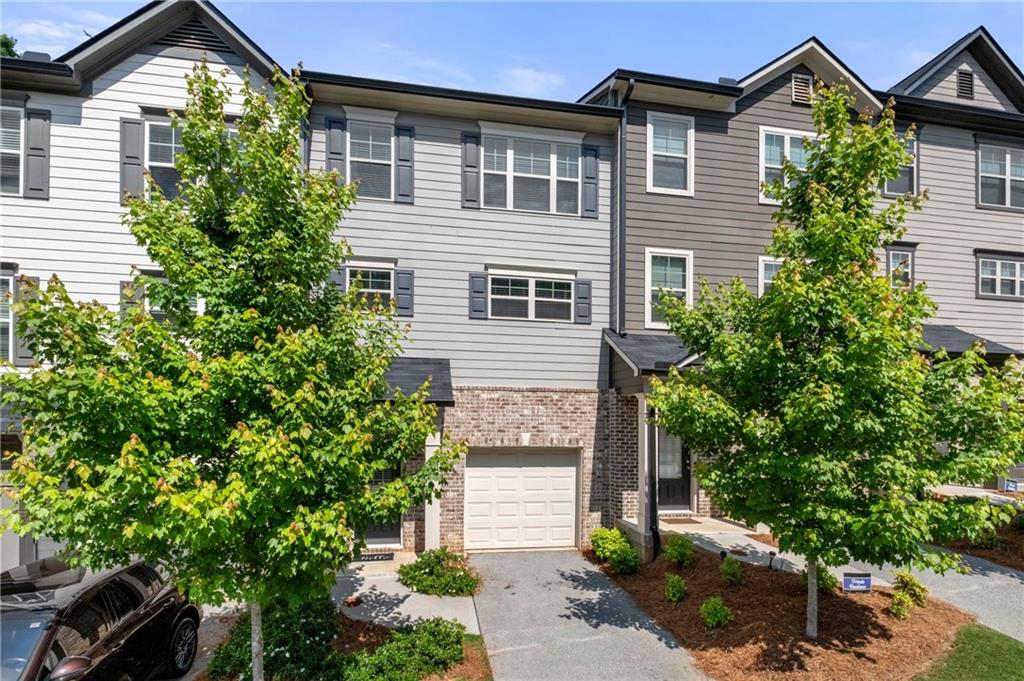Viewing Listing MLS# 399248859
Atlanta, GA 30310
- 4Beds
- 2Full Baths
- 2Half Baths
- N/A SqFt
- 1930Year Built
- 0.23Acres
- MLS# 399248859
- Residential
- Townhouse
- Active
- Approx Time on Market3 months, 4 days
- AreaN/A
- CountyFulton - GA
- Subdivision None
Overview
Welcome to your new dream home in the vibrant Pittsburgh community! This freshly remodeled duplex is a must-see for anyone looking to live smart and stylish in Atlanta. Each unit offers 2 spacious bedrooms and 1.5 baths, ideal for anyone craving comfort with a touch of style. Step inside to discover an open-concept layout that's perfect for both relaxing and entertaining. With new finishes and contemporary design, this space is ready for your personal touch. The well-positioned laundry area sits conveniently between the kitchen and family room, making chores a breeze. Thinking about house hacking? This duplex is your golden opportunity! Live in one side and rent out the other to help cover your mortgageit's a savvy move for todays millennial and Gen Z homeowners. Enjoy the perks of modern living while benefiting from an extra income stream. Located in one of Atlantas hottest neighborhoods, youll be right in the mix of all the action. Dont miss out on this chance to own a piece of Pittsburghs vibrant scene. Act fastyour new lifestyle awaits!
Association Fees / Info
Hoa: No
Community Features: None
Bathroom Info
Main Bathroom Level: 2
Halfbaths: 2
Total Baths: 4.00
Fullbaths: 2
Room Bedroom Features: Roommate Floor Plan
Bedroom Info
Beds: 4
Building Info
Habitable Residence: No
Business Info
Equipment: None
Exterior Features
Fence: None
Patio and Porch: Covered, Front Porch
Exterior Features: Rain Gutters
Road Surface Type: Asphalt
Pool Private: No
County: Fulton - GA
Acres: 0.23
Pool Desc: None
Fees / Restrictions
Financial
Original Price: $350,000
Owner Financing: No
Garage / Parking
Parking Features: On Street
Green / Env Info
Green Energy Generation: None
Handicap
Accessibility Features: None
Interior Features
Security Ftr: None
Fireplace Features: None
Levels: One
Appliances: Dishwasher, Electric Range, Refrigerator
Laundry Features: In Kitchen
Interior Features: High Ceilings 9 ft Main
Spa Features: None
Lot Info
Lot Size Source: Public Records
Lot Features: Back Yard, Front Yard
Lot Size: x
Misc
Property Attached: Yes
Home Warranty: No
Open House
Other
Other Structures: None
Property Info
Construction Materials: Brick, Cement Siding
Year Built: 1,930
Property Condition: Updated/Remodeled
Roof: Composition
Property Type: Residential Attached
Style: Ranch, Traditional
Rental Info
Land Lease: No
Room Info
Kitchen Features: Cabinets Other, View to Family Room
Room Master Bathroom Features: Tub/Shower Combo
Room Dining Room Features: Open Concept
Special Features
Green Features: None
Special Listing Conditions: None
Special Circumstances: Investor Owned, Sold As/Is
Sqft Info
Building Area Total: 1728
Building Area Source: Public Records
Tax Info
Tax Amount Annual: 4464
Tax Year: 2,023
Tax Parcel Letter: 14-0087-0001-013-9
Unit Info
Num Units In Community: 2
Utilities / Hvac
Cool System: Ceiling Fan(s), Central Air
Electric: Other
Heating: Natural Gas
Utilities: Cable Available, Electricity Available, Natural Gas Available, Phone Available, Sewer Available, Water Available
Sewer: Public Sewer
Waterfront / Water
Water Body Name: None
Water Source: Public
Waterfront Features: None
Directions
Follow I-20 E to McDaniel St SW. Take exit 56A from I-20 E. Slight right to merge onto McDaniel St SW. Turn left onto Bronner Brothers Way SW. Turn right onto Ralph David Abernathy Blvd. Turn left onto Metropolitan Pkwy SW. Turn left onto Mary St SW. The property will be on the left side!Listing Provided courtesy of Re/max Center
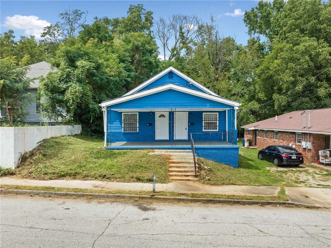
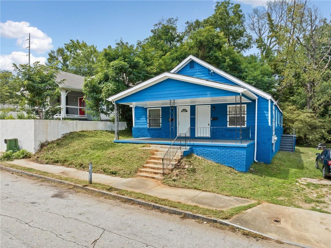
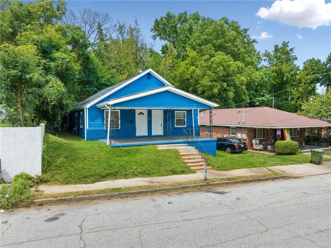
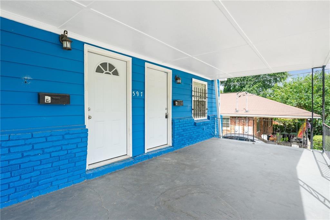
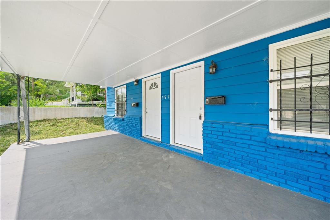
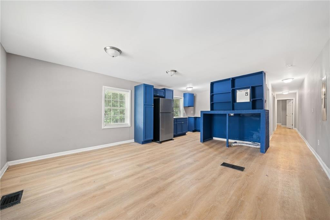
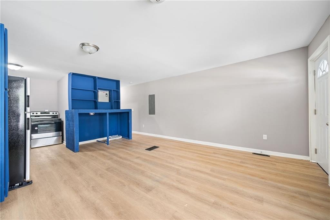
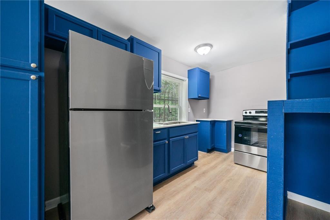
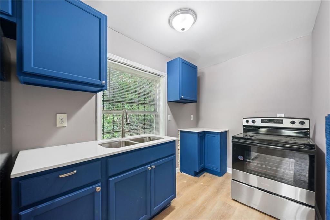
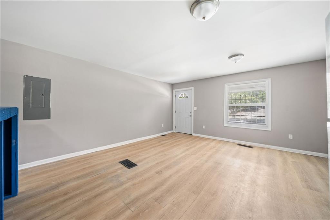
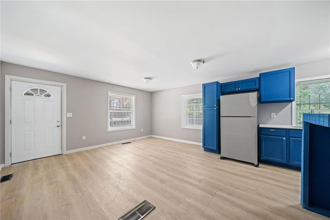
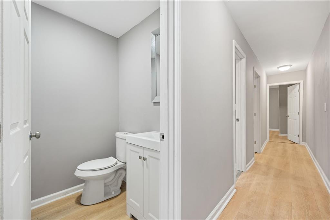
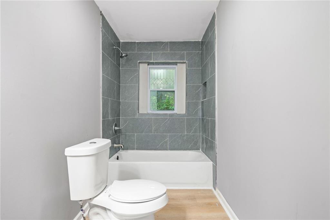
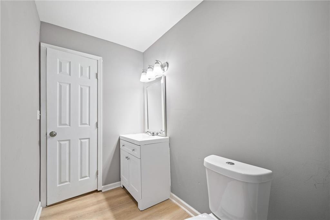
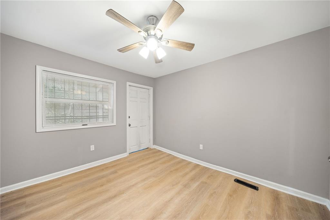
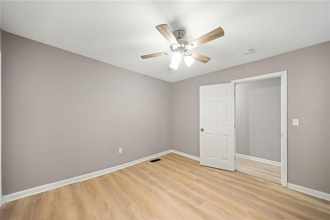
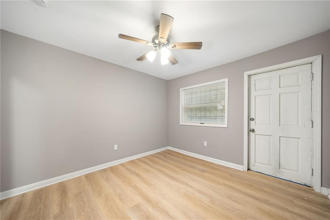
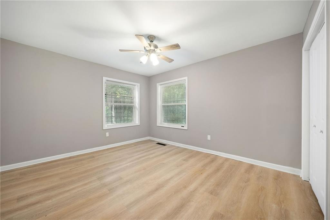
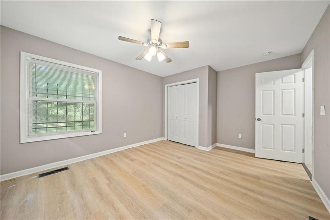
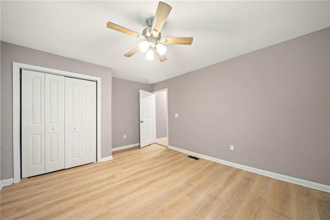
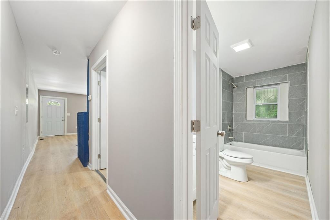
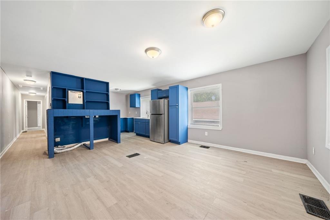
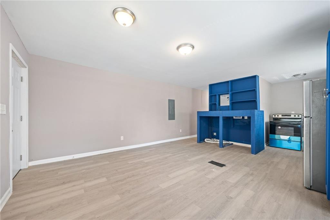
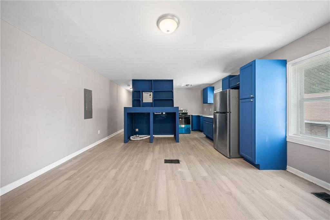
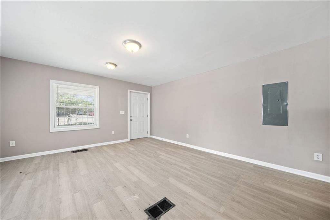
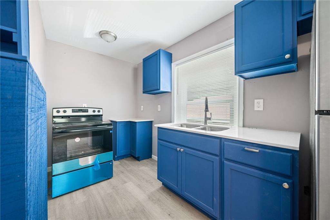
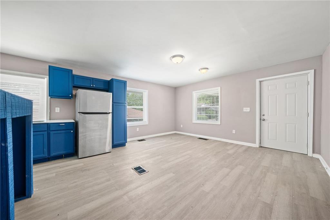
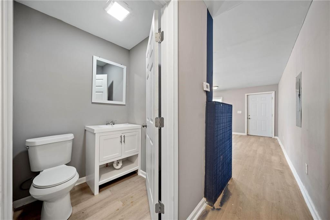
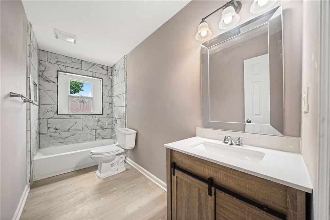
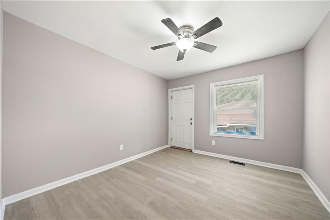
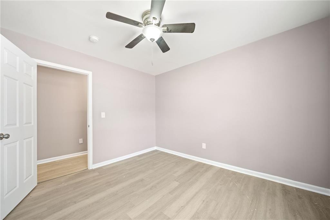
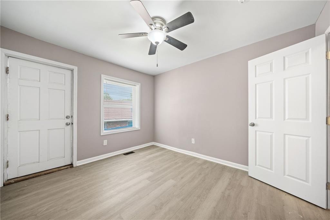
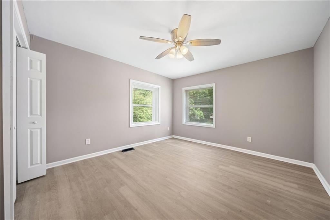
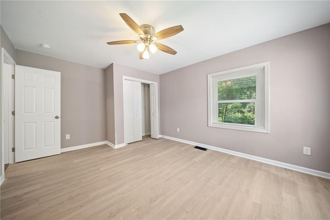
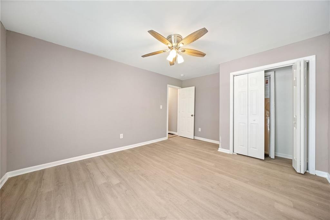
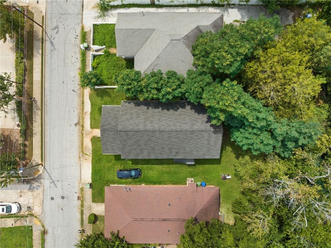
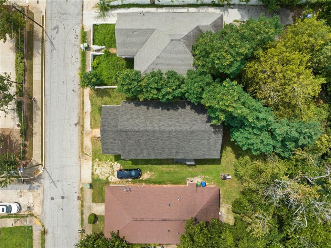
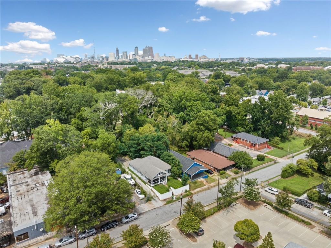
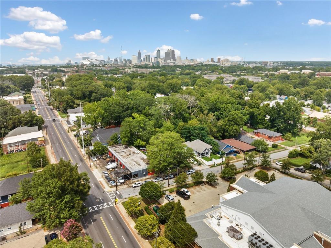
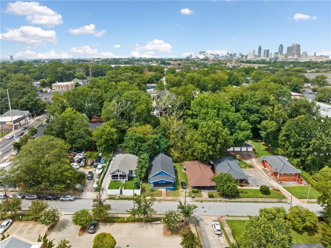
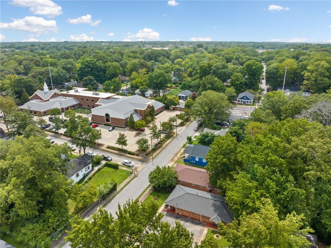
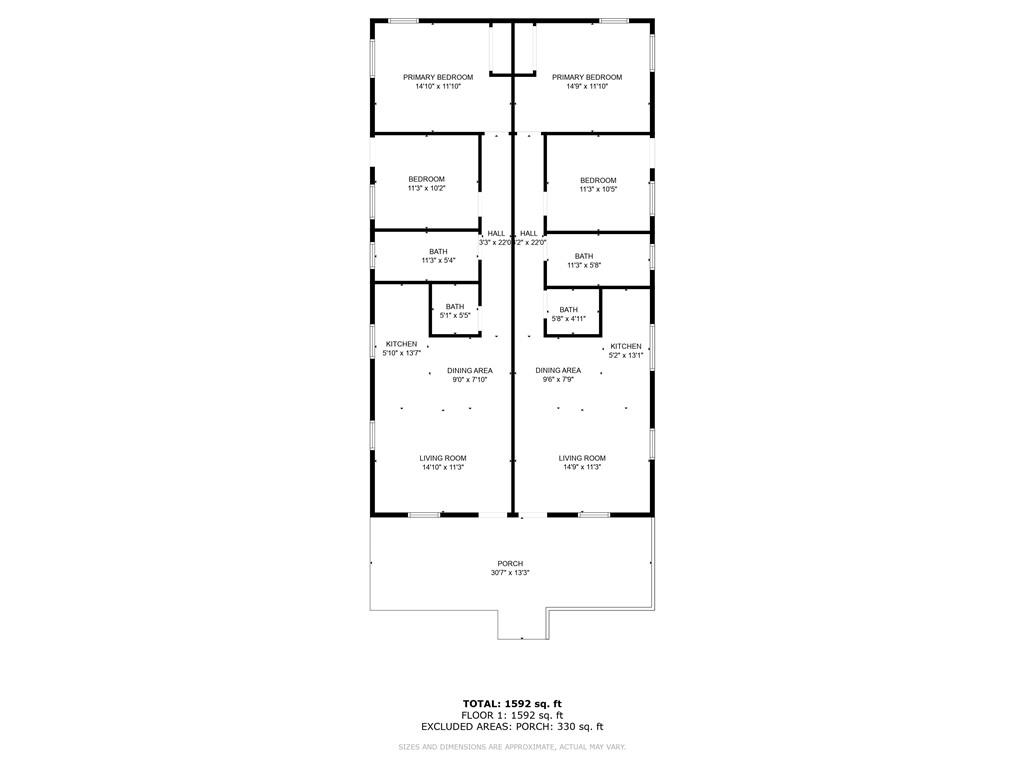
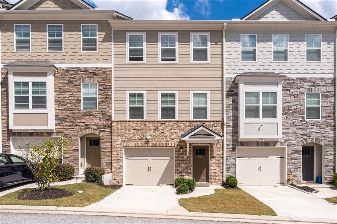
 MLS# 406290276
MLS# 406290276 