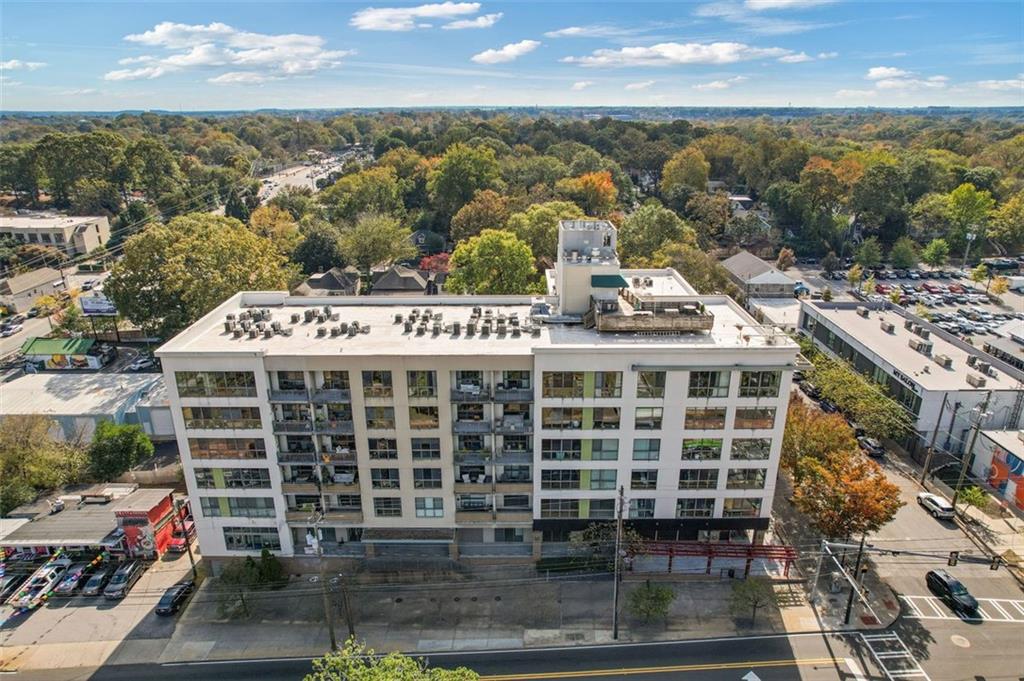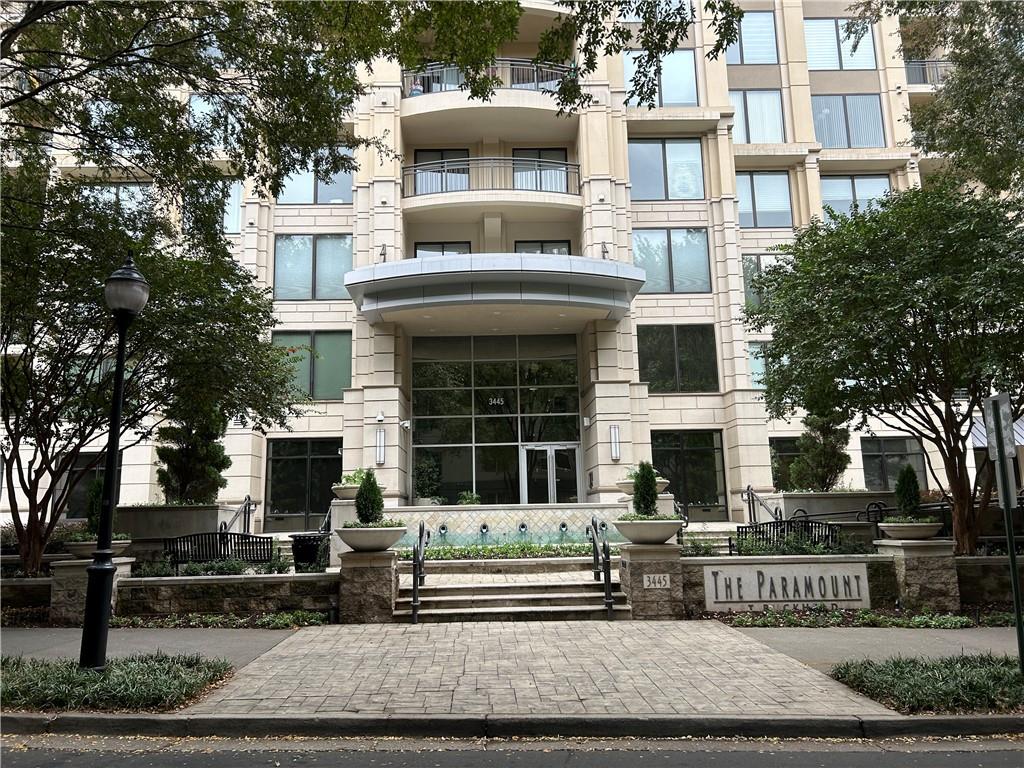Viewing Listing MLS# 399218386
Atlanta, GA 30309
- 1Beds
- N/AFull Baths
- 1Half Baths
- N/A SqFt
- 1992Year Built
- 0.02Acres
- MLS# 399218386
- Residential
- Condominium
- Active
- Approx Time on Market3 months, 7 days
- AreaN/A
- CountyFulton - GA
- Subdivision Mayfair
Overview
Welcome to this one bedroom unit at Mayfair Tower. This highly functional spacious 1-bedroom/1-bathroom condo in Midtown features a bonus room perfect for a den, an office, or a dining room. The unit is covered by hardwood floors, with a brand new air conditioner. The kitchen showcases a breakfast bar, frameless cabinets, a newly renovated stone counter top with stylish backsplash, and stainless steel appliances. The bathroom offers tiled flooring, and a tub surround. Washer/dryer are equipped. Amenities at Mayfair Tower include a 24-hour concierge, gym, fitness center, business center, library, high-pressure car wash, and a private dog park. Located in Midtown Atlanta, this prime location is near Piedmont Park, Beltline, Woodruff Arts Center, High Art Museum, Colony Square, Georgia Tech, and various dining and entertainment options. The community is conveniently nestled between two MARTA stations, ideal for commuters, students, and make it a top choice for investors.
Association Fees / Info
Hoa Fees: 369
Hoa: Yes
Hoa Fees Frequency: Monthly
Hoa Fees: 369
Community Features: Business Center, Clubhouse, Concierge, Fitness Center, Homeowners Assoc, Meeting Room, Near Beltline, Near Public Transport, Near Schools, Near Shopping, Park, Sidewalks
Hoa Fees Frequency: Monthly
Bathroom Info
Halfbaths: 1
Total Baths: 1.00
Room Bedroom Features: Other
Bedroom Info
Beds: 1
Building Info
Habitable Residence: No
Business Info
Equipment: None
Exterior Features
Fence: None
Patio and Porch: Patio
Exterior Features: Balcony
Road Surface Type: Concrete, Paved
Pool Private: No
County: Fulton - GA
Acres: 0.02
Pool Desc: None
Fees / Restrictions
Financial
Original Price: $339,000
Owner Financing: No
Garage / Parking
Parking Features: Assigned
Green / Env Info
Green Energy Generation: None
Handicap
Accessibility Features: Accessible Approach with Ramp, Common Area, Accessible Electrical and Environmental Controls, Accessible Elevator Installed, Accessible Entrance, Accessible Full Bath
Interior Features
Security Ftr: Closed Circuit Camera(s)
Fireplace Features: None
Levels: One
Appliances: Dishwasher, Disposal, Dryer, Gas Cooktop
Laundry Features: Electric Dryer Hookup
Interior Features: Beamed Ceilings
Flooring: Hardwood, Laminate
Spa Features: None
Lot Info
Lot Size Source: Public Records
Lot Features: Other
Lot Size: x
Misc
Property Attached: Yes
Home Warranty: No
Open House
Other
Other Structures: None
Property Info
Construction Materials: Brick 4 Sides
Year Built: 1,992
Property Condition: Resale
Roof: Composition
Property Type: Residential Attached
Style: Contemporary
Rental Info
Land Lease: No
Room Info
Kitchen Features: Breakfast Bar, Cabinets White
Room Master Bathroom Features: Tub/Shower Combo
Room Dining Room Features: Great Room,Open Concept
Special Features
Green Features: None
Special Listing Conditions: None
Special Circumstances: None
Sqft Info
Building Area Total: 750
Building Area Source: Public Records
Tax Info
Tax Amount Annual: 4693
Tax Year: 2,023
Tax Parcel Letter: 17-0106-0006-310-4
Unit Info
Unit: 1609
Num Units In Community: 1
Utilities / Hvac
Cool System: Central Air
Electric: 110 Volts
Heating: Central
Utilities: Electricity Available, Natural Gas Available, Water Available
Sewer: Public Sewer
Waterfront / Water
Water Body Name: None
Water Source: Public
Waterfront Features: None
Directions
GPSListing Provided courtesy of Horizon Real Properties, Inc.
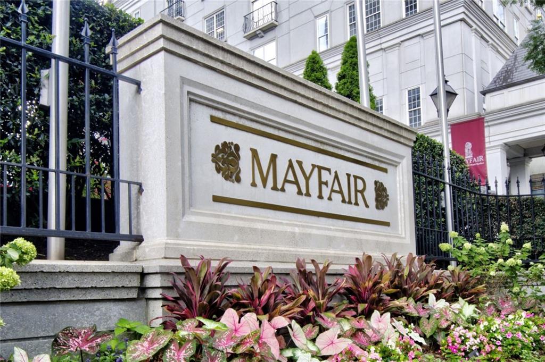
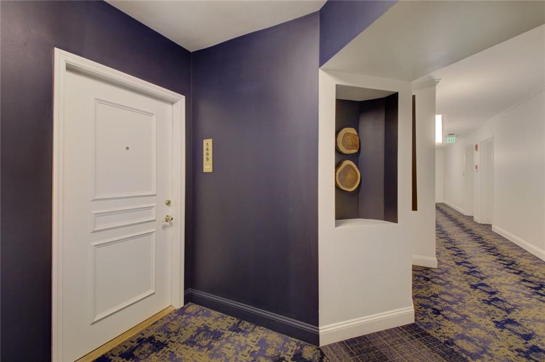
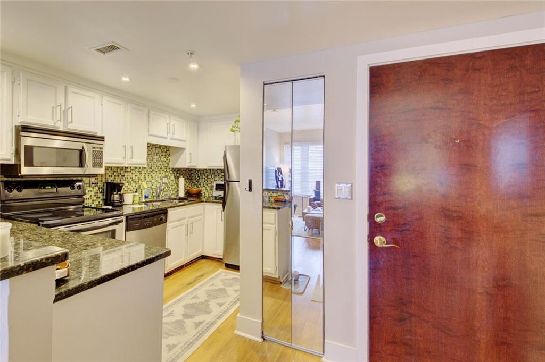
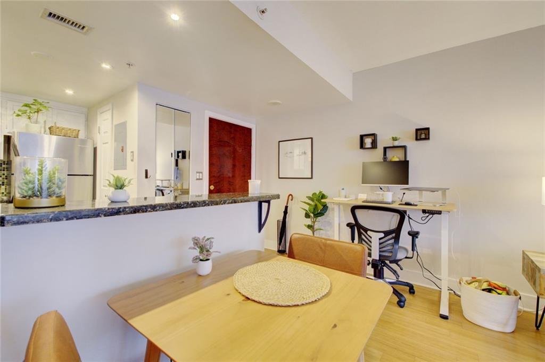
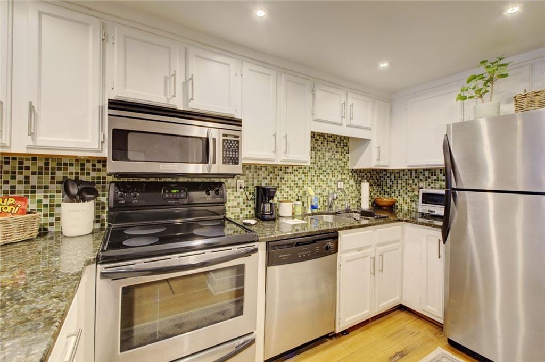
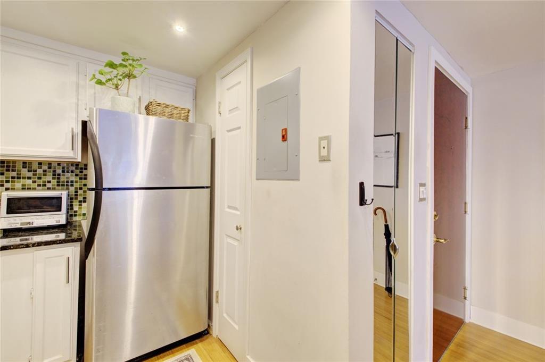


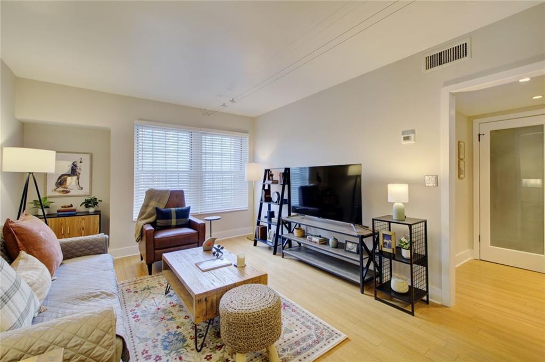
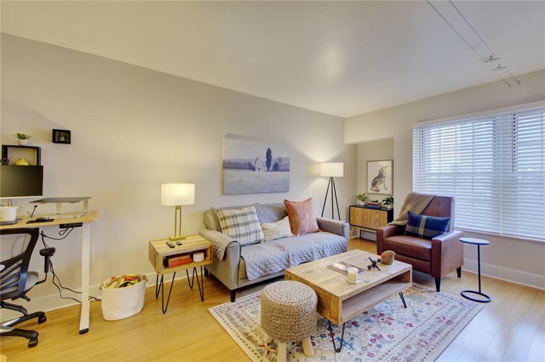

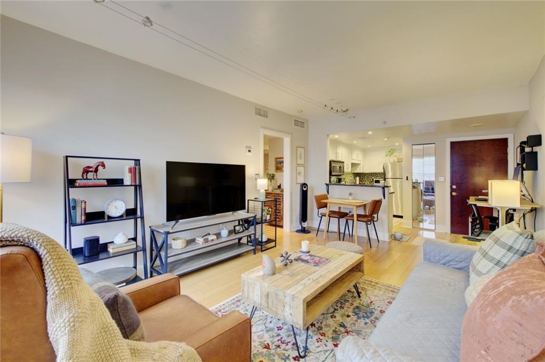
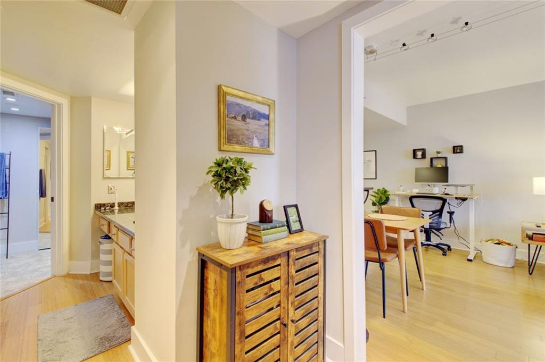
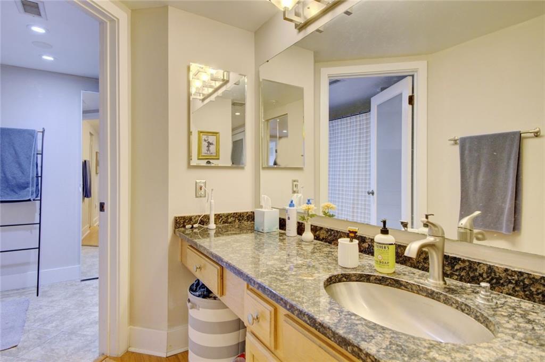
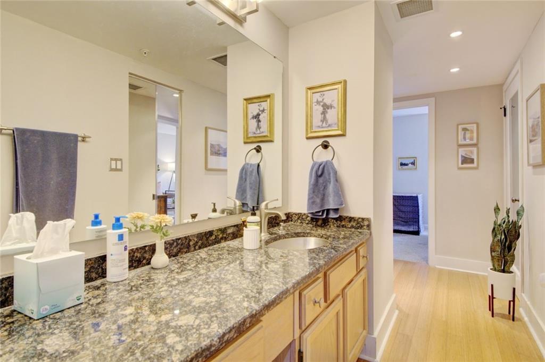
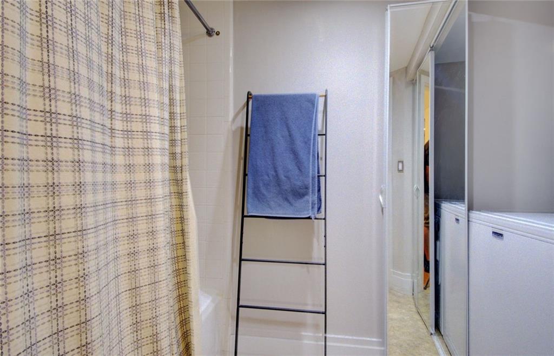

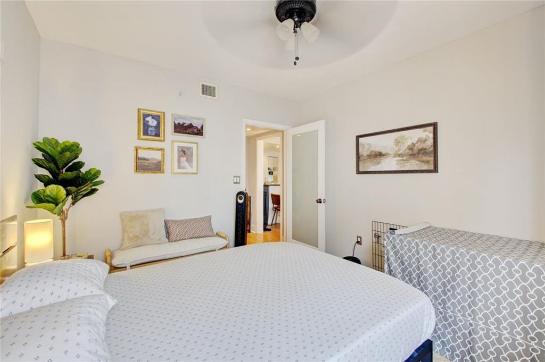


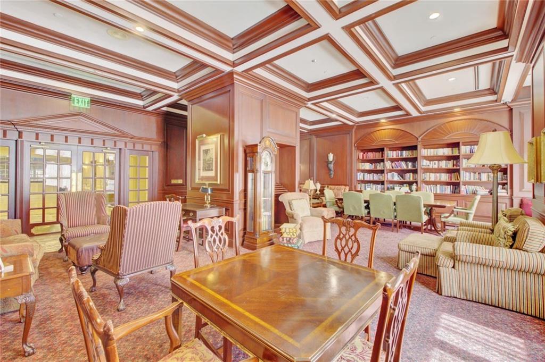
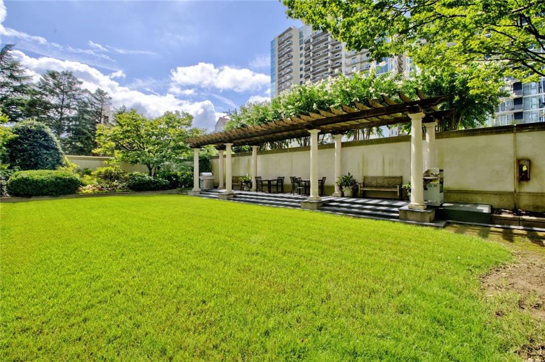
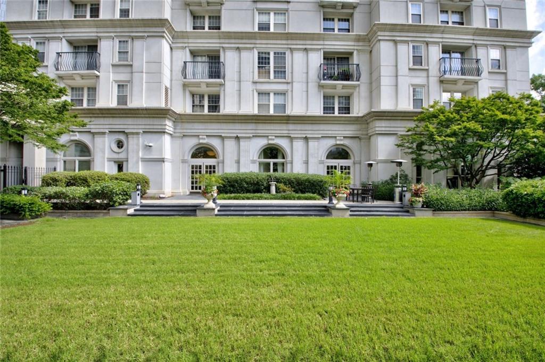
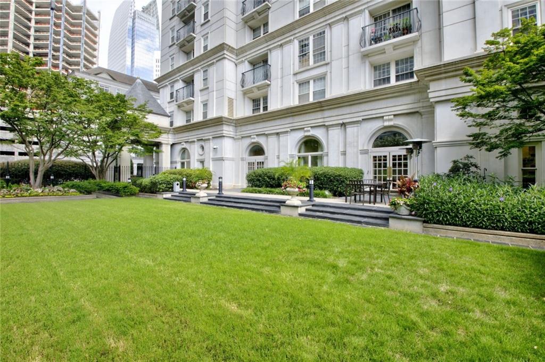
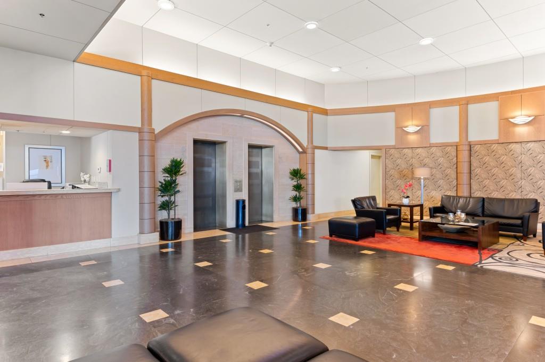
 MLS# 7340003
MLS# 7340003 