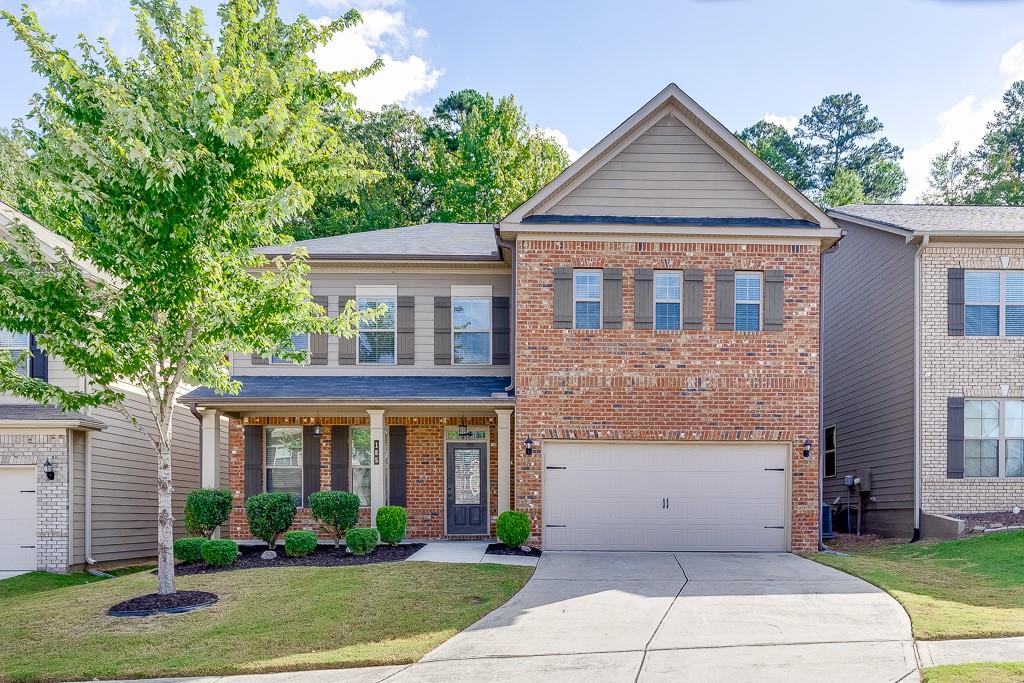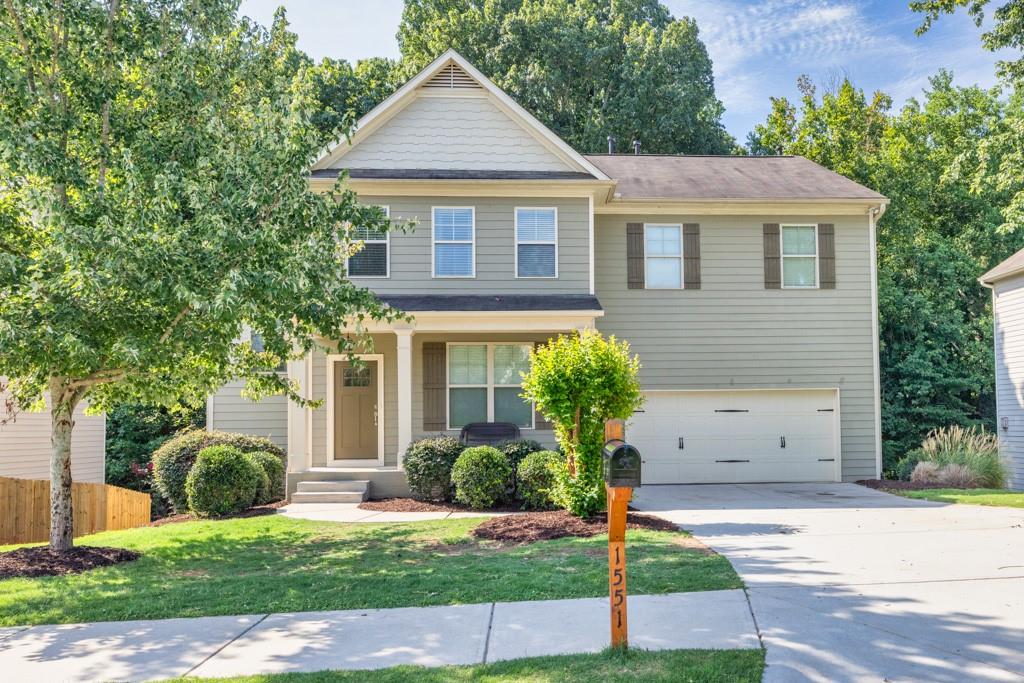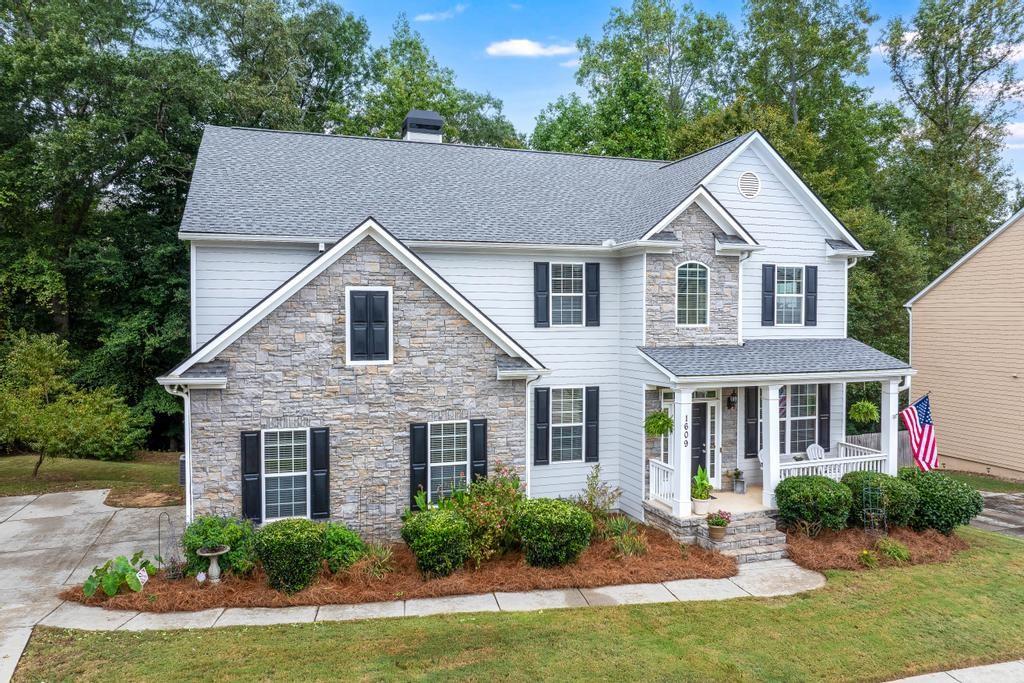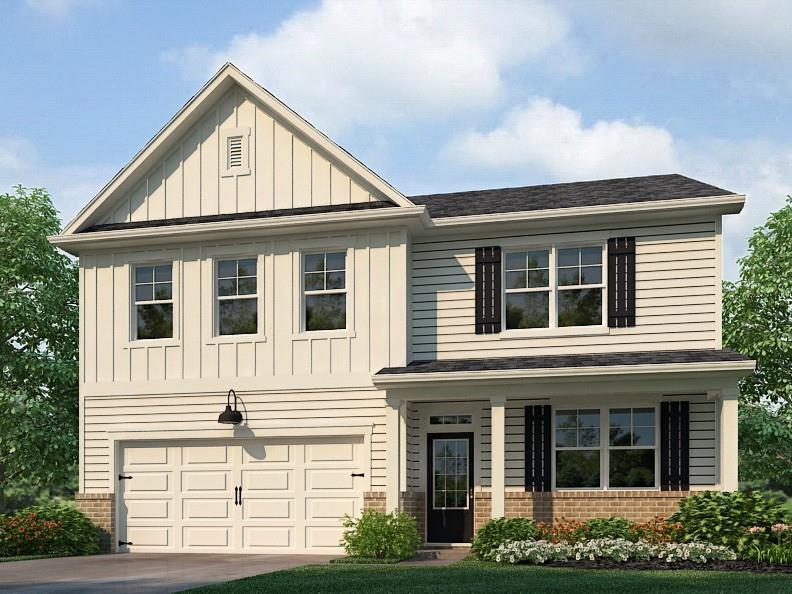Viewing Listing MLS# 399186721
Braselton, GA 30517
- 4Beds
- 3Full Baths
- N/AHalf Baths
- N/A SqFt
- 2022Year Built
- 0.37Acres
- MLS# 399186721
- Residential
- Single Family Residence
- Active
- Approx Time on Market1 month, 19 days
- AreaN/A
- CountyHall - GA
- Subdivision Union Grove
Overview
Step into the epitome of modern living with this energy-efficient, ranch-style home built in 2022, designed to blend serene comfort with the convenience of city proximity. Located in a coveted area that harmonizes quiet residential life with easy access to urban amenities, this property offers four well-appointed four bedrooms and three full bathrooms, each meticulously crafted for comfort and efficiency. Ample natural light floods the space, creating a warm, inviting atmosphere. The heart of the home features an open-plan layout that seamlessly integrates the living area with a state-of-the-art kitchen. This culinary space is a chef's delight, boasting high-end, modern appliances, elegant huge granite countertops, and a central island that serves as the focal point for family gatherings and social events. Spacious laundry room on the main level, enhancing daily convenience. Energy conservation is at the forefront of this home's design, highlighted by top-tier appliances and an HVAC system that ensure optimal comfort while keeping utility costs low. The thoughtful placement of windows and insulation contributes to the home's energy efficiency and provides a quiet, insulated environment free from external noise. Situated just minutes from major highways, the home offers quick access to premier local attractions such as the Chateau Elan Winery & Resort for a taste of luxury, the expansive Mall of Georgia for all shopping needs, and the picturesque Lake Lanier Islands, ideal for those who cherish outdoor activities and natural beauty.The property sits on a generously sized lot, devoid of direct neighbors, ensuring maximum privacy. The absence of rental restrictions opens up potential for various uses, whether as a lucrative investment opportunity or as a cherished family home. Enjoy the added luxury of a covered porch, where you can unwind and soak in the peaceful ambiance of your surroundings. Embrace a lifestyle where convenience meets sophistication at your next home, promising a perfect blend of tranquility and accessibility in an idyllic setting.
Association Fees / Info
Hoa: Yes
Hoa Fees Frequency: Annually
Hoa Fees: 550
Community Features: Homeowners Assoc, Near Schools, Near Shopping, Street Lights, Other
Hoa Fees Frequency: Annually
Association Fee Includes: Reserve Fund
Bathroom Info
Main Bathroom Level: 3
Total Baths: 3.00
Fullbaths: 3
Room Bedroom Features: Master on Main, Other
Bedroom Info
Beds: 4
Building Info
Habitable Residence: No
Business Info
Equipment: None
Exterior Features
Fence: None
Patio and Porch: Covered, Front Porch, Patio
Exterior Features: Lighting, Other
Road Surface Type: Asphalt, Paved
Pool Private: No
County: Hall - GA
Acres: 0.37
Pool Desc: None
Fees / Restrictions
Financial
Original Price: $470,000
Owner Financing: No
Garage / Parking
Parking Features: Attached, Driveway, Garage, Garage Door Opener, Garage Faces Front, Level Driveway
Green / Env Info
Green Energy Generation: None
Handicap
Accessibility Features: None
Interior Features
Security Ftr: Smoke Detector(s)
Fireplace Features: Family Room
Levels: One
Appliances: Dishwasher, Dryer, ENERGY STAR Qualified Appliances, Gas Cooktop, Gas Range, Microwave, Refrigerator, Washer
Laundry Features: Laundry Room, Main Level, Other
Interior Features: Disappearing Attic Stairs, Double Vanity, Entrance Foyer, High Ceilings 9 ft Main, Recessed Lighting, Walk-In Closet(s), Other
Flooring: Carpet, Ceramic Tile
Spa Features: None
Lot Info
Lot Size Source: Public Records
Lot Features: Back Yard, Cul-De-Sac, Front Yard, Irregular Lot, Landscaped, Other
Lot Size: 47x126x133x84
Misc
Property Attached: No
Home Warranty: No
Open House
Other
Other Structures: None
Property Info
Construction Materials: Cement Siding, Stone, Other
Year Built: 2,022
Builders Name: Meritage Homes
Property Condition: Resale
Roof: Composition, Other
Property Type: Residential Detached
Style: Ranch
Rental Info
Land Lease: No
Room Info
Kitchen Features: Breakfast Bar, Cabinets White, Eat-in Kitchen, Kitchen Island, Pantry, Stone Counters, View to Family Room, Other
Room Master Bathroom Features: Separate Tub/Shower
Room Dining Room Features: Open Concept,Other
Special Features
Green Features: None
Special Listing Conditions: None
Special Circumstances: None
Sqft Info
Building Area Total: 2001
Building Area Source: Builder
Tax Info
Tax Amount Annual: 4273
Tax Year: 2,023
Tax Parcel Letter: 15-00039-00-718
Unit Info
Utilities / Hvac
Cool System: Ceiling Fan(s), Central Air, Heat Pump, Other
Electric: 110 Volts, 220 Volts, 220 Volts in Laundry
Heating: Central, Heat Pump
Utilities: Cable Available, Electricity Available, Natural Gas Available, Sewer Available, Underground Utilities, Water Available
Sewer: Public Sewer
Waterfront / Water
Water Body Name: None
Water Source: Public
Waterfront Features: None
Directions
From I-85 North, take exit 126 toward Winder. Keep left at fork, merging onto GA Hwy 211. In ~3 miles, turn left onto Union Church. In <0.5 mile, turn left onto Union Grove to enter community. Turn RIGHT onto Green Ash, proceed to the end of the cul-de-sac. Property is on the left.Listing Provided courtesy of Master Realty
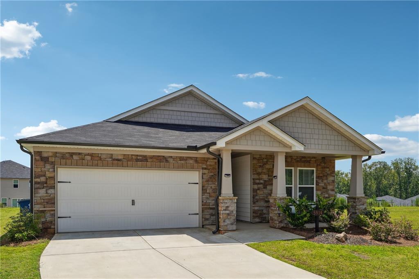
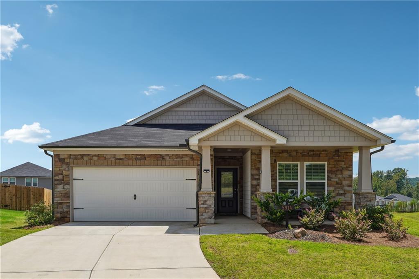
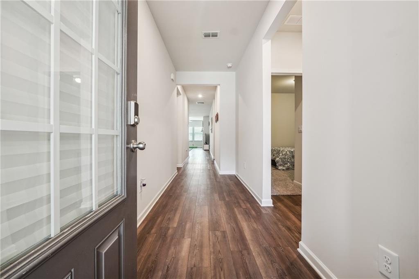
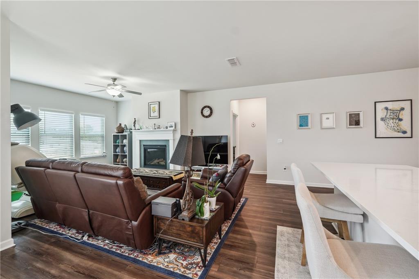
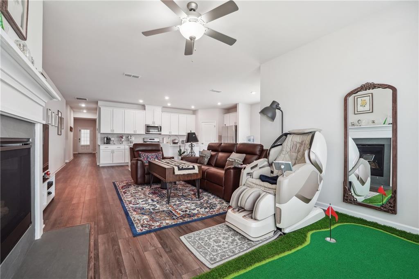
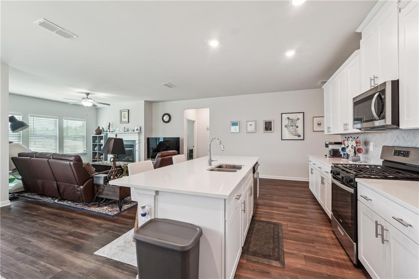
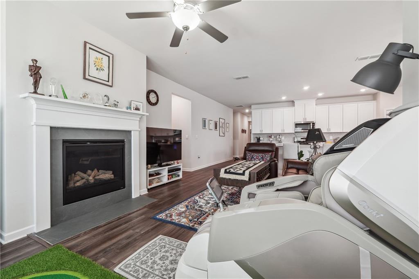
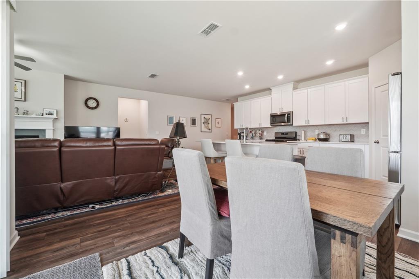
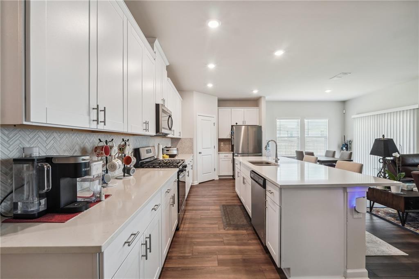
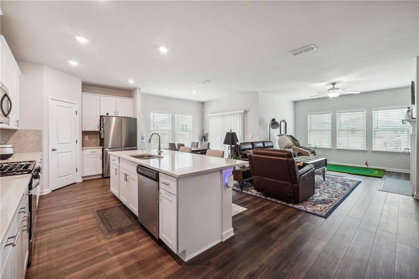
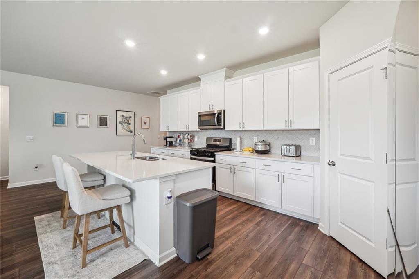
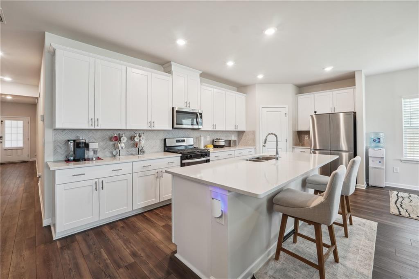
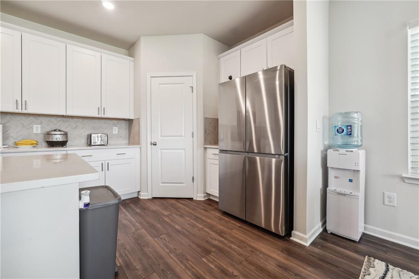
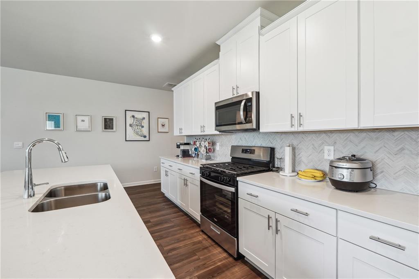
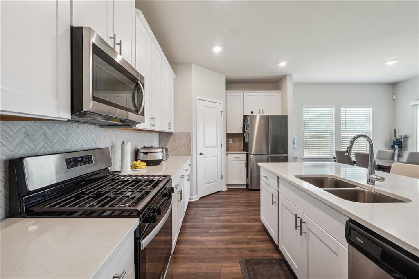
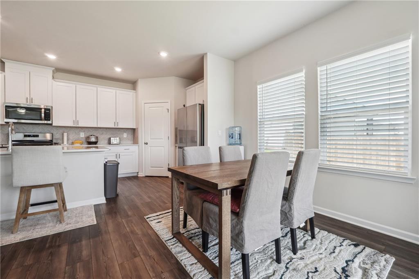
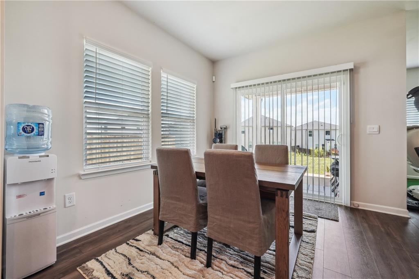
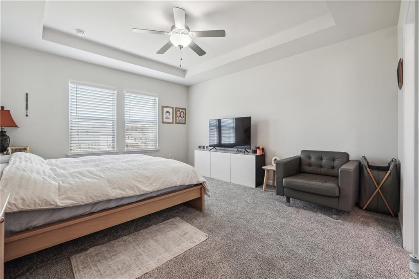
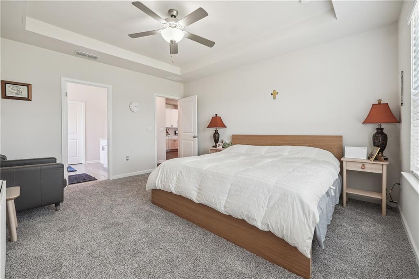
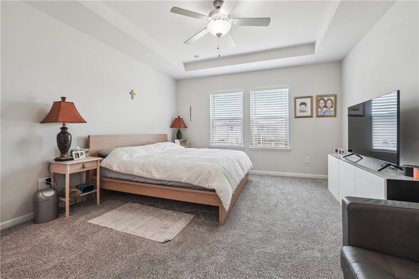
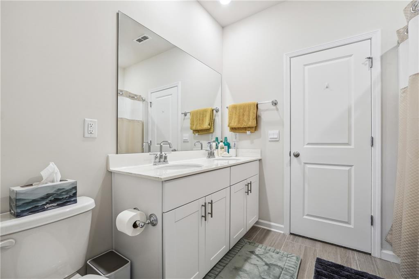
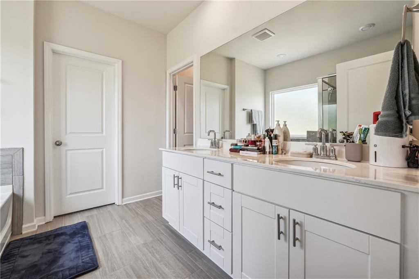
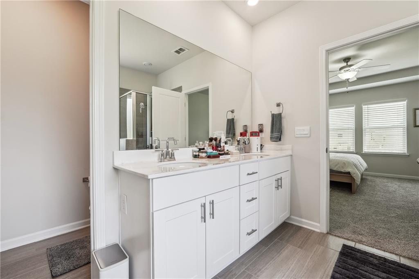
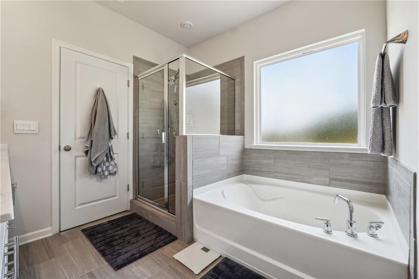
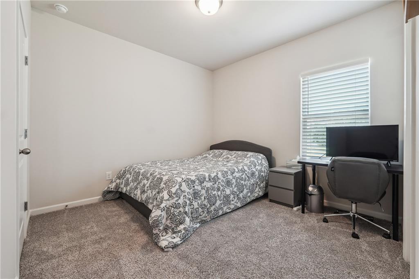
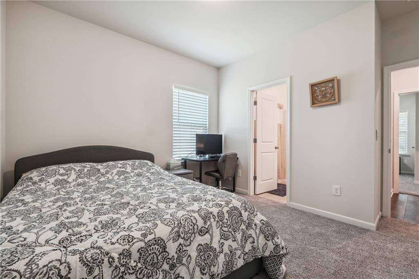
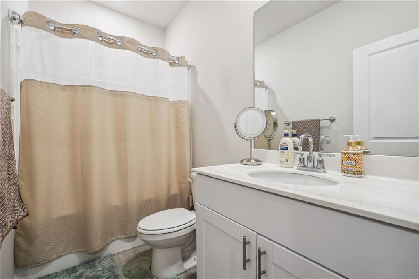
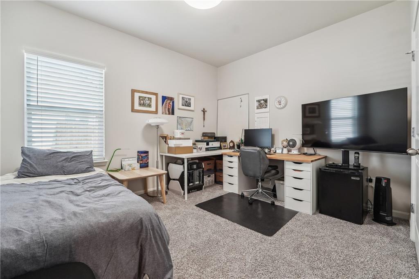
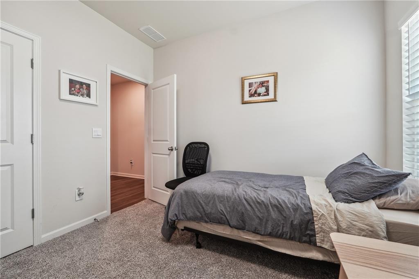
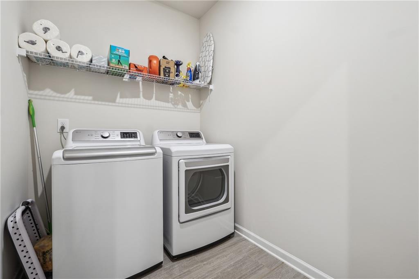
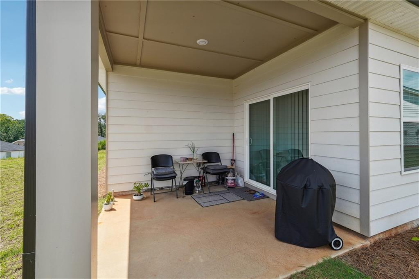
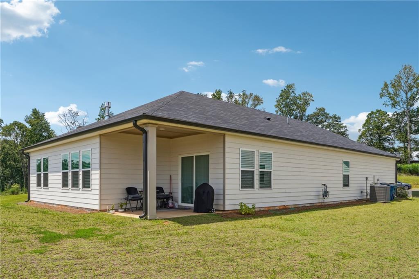
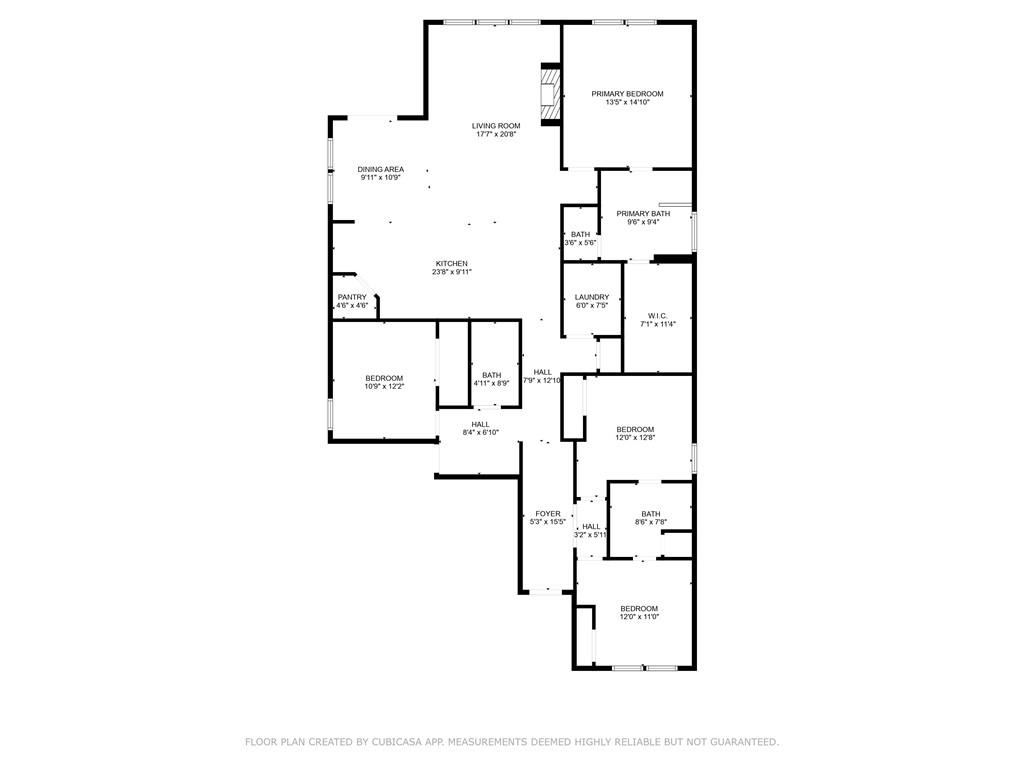
 MLS# 406621960
MLS# 406621960 