Viewing Listing MLS# 399186395
Douglasville, GA 30135
- 3Beds
- 4Full Baths
- N/AHalf Baths
- N/A SqFt
- 1995Year Built
- 1.05Acres
- MLS# 399186395
- Residential
- Single Family Residence
- Pending
- Approx Time on Market3 months, 10 days
- AreaN/A
- CountyDouglas - GA
- Subdivision Twin Oaks
Overview
Welcome to this stunning 3-4-bedroom, 4-bathroom home, perfectly situated on a serene cul-de-sac and boasting over an acre of lush land. With tons of space and a fantastic layout, this property is an exceptional find at a great price! This home has all the rooms including a formal dining room, ideal for hosting family gatherings and dinner parties. The heart of the home features a large living area that flows into the formal dining room. The updated primary bedroom is a true retreat, complete with two spacious closets and an ensuite bathroom, providing both comfort and convenience. A dedicated office with built-ins makes working from home a breeze, ensuring you have the space you need to stay organized. Venture down to the partially finished daylight basement, which features a walk-out terrace-perfect for outdoor entertaining or simply enjoying your peaceful surroundings. Step outside to your private oasis, where a sparkling pool awaits, surrounded by a spacious patio and plenty of yard for summer fun and relaxation. With a little cosmetic work you could make this home your sanctuary. Don't miss your chance to own this incredible property that combines space and outdoor enjoyment. Schedule your showing today! Kitchen floor has been updated with LVP.
Association Fees / Info
Hoa: No
Community Features: None
Bathroom Info
Main Bathroom Level: 1
Total Baths: 4.00
Fullbaths: 4
Room Bedroom Features: Oversized Master, Sitting Room
Bedroom Info
Beds: 3
Building Info
Habitable Residence: No
Business Info
Equipment: Dehumidifier
Exterior Features
Fence: Chain Link, Wood
Patio and Porch: Deck
Exterior Features: Storage, Other
Road Surface Type: Concrete
Pool Private: No
County: Douglas - GA
Acres: 1.05
Pool Desc: In Ground
Fees / Restrictions
Financial
Original Price: $395,000
Owner Financing: No
Garage / Parking
Parking Features: Garage, Garage Faces Front, Kitchen Level
Green / Env Info
Green Energy Generation: None
Handicap
Accessibility Features: None
Interior Features
Security Ftr: Security Service, Smoke Detector(s)
Fireplace Features: Factory Built, Family Room, Gas Starter
Levels: Three Or More
Appliances: Dishwasher, Electric Cooktop, Electric Oven, Electric Water Heater, Microwave, Refrigerator
Laundry Features: Electric Dryer Hookup
Interior Features: Entrance Foyer, His and Hers Closets, Tray Ceiling(s), Walk-In Closet(s)
Flooring: Carpet, Ceramic Tile, Hardwood, Laminate
Spa Features: None
Lot Info
Lot Size Source: Public Records
Lot Features: Back Yard, Cul-De-Sac
Lot Size: x
Misc
Property Attached: No
Home Warranty: No
Open House
Other
Other Structures: Garage(s)
Property Info
Construction Materials: Cement Siding
Year Built: 1,995
Property Condition: Resale
Roof: Composition
Property Type: Residential Detached
Style: Traditional
Rental Info
Land Lease: No
Room Info
Kitchen Features: Breakfast Bar, Breakfast Room, Laminate Counters, Other Surface Counters, Pantry
Room Master Bathroom Features: Separate Tub/Shower
Room Dining Room Features: Separate Dining Room
Special Features
Green Features: None
Special Listing Conditions: None
Special Circumstances: None
Sqft Info
Building Area Total: 2554
Building Area Source: Public Records
Tax Info
Tax Amount Annual: 4819
Tax Year: 2,023
Tax Parcel Letter: 6025-00-9-0-208
Unit Info
Utilities / Hvac
Cool System: Ceiling Fan(s), Central Air
Electric: 110 Volts
Heating: Central
Utilities: Cable Available, Electricity Available, Phone Available
Sewer: Septic Tank
Waterfront / Water
Water Body Name: None
Water Source: Public
Waterfront Features: None
Directions
GPS FriendlyListing Provided courtesy of Robert Goolsby Real Estate Group ,inc.
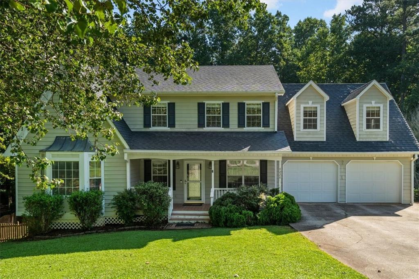
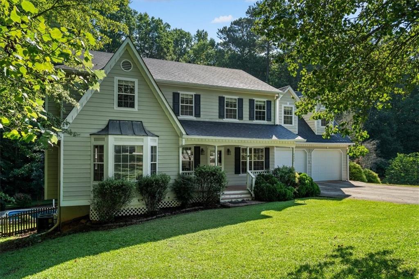
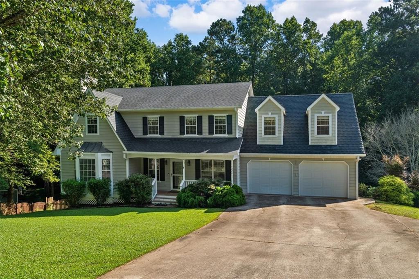
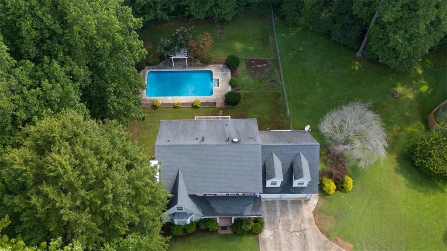
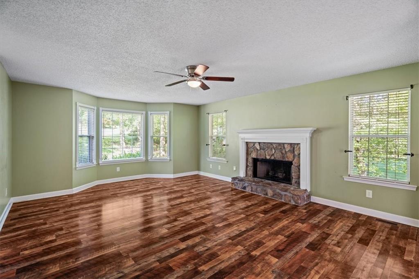
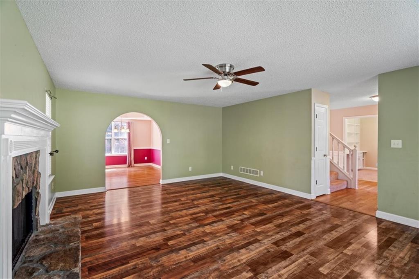
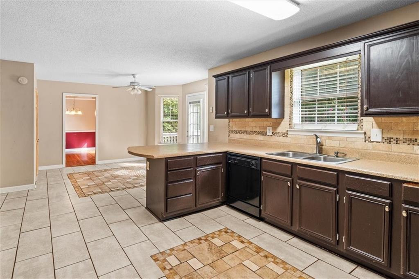
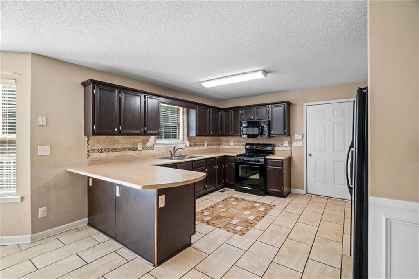
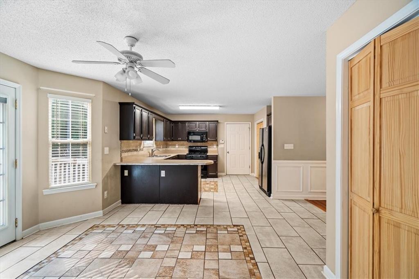
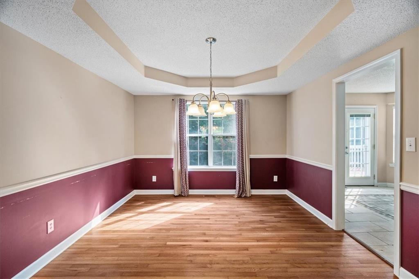
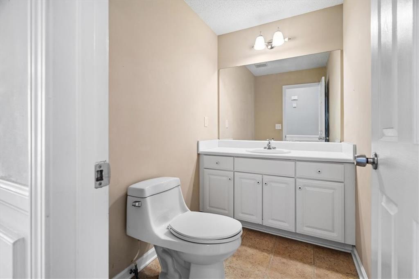
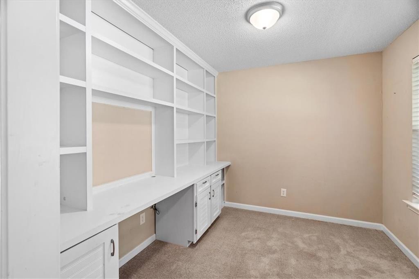
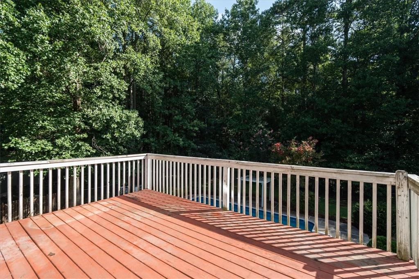
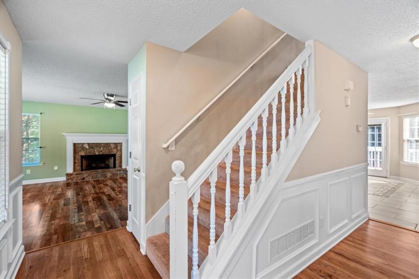
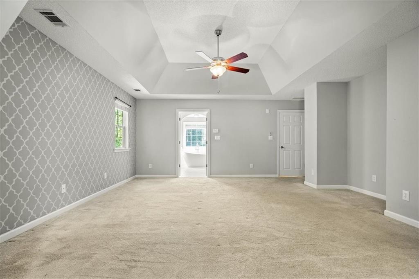
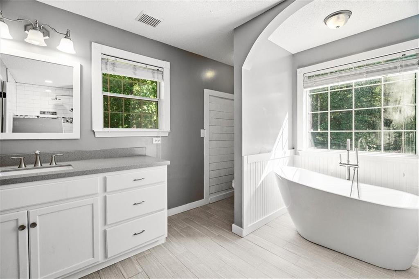
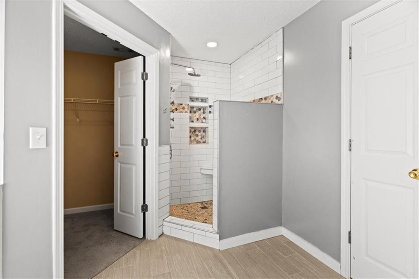
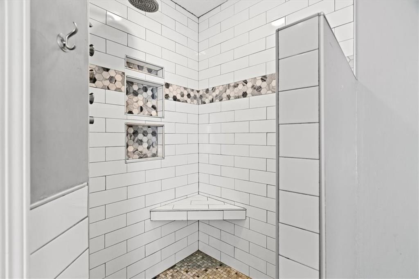
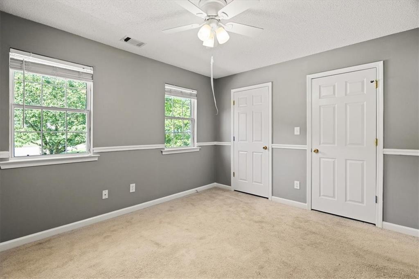
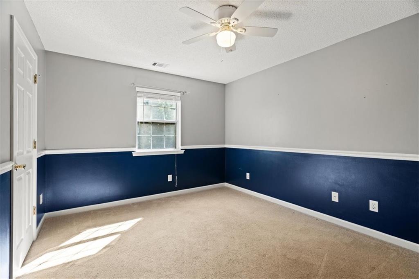
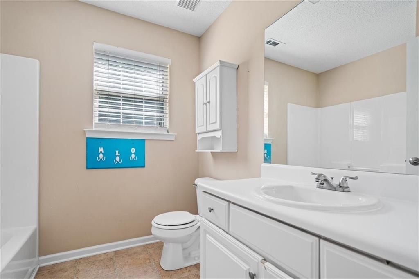
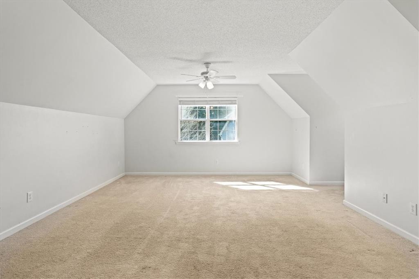
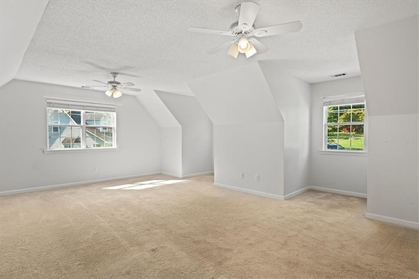
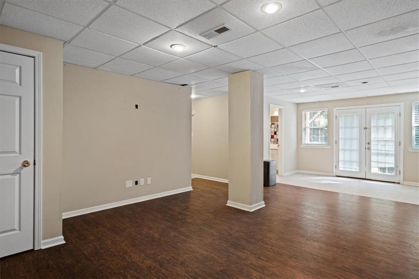
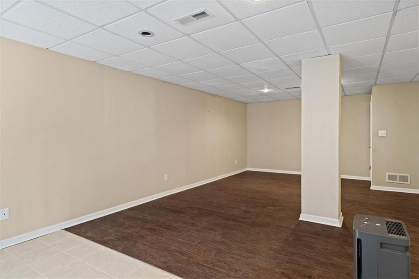
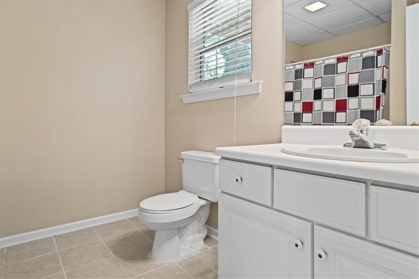
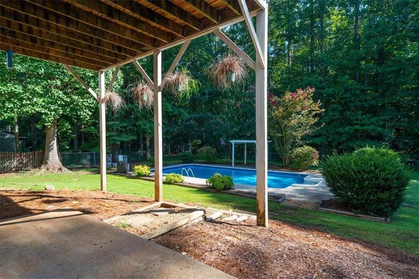
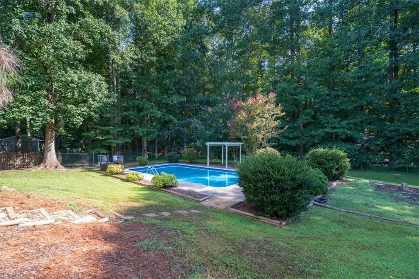
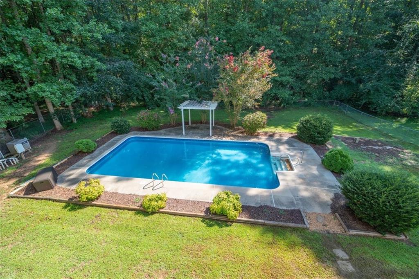
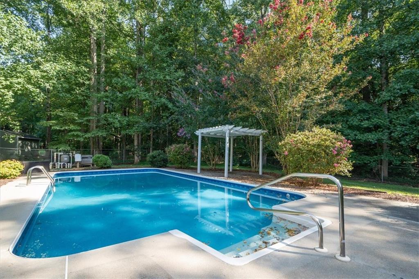
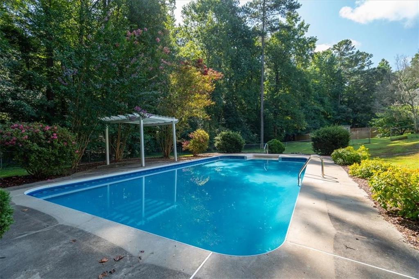
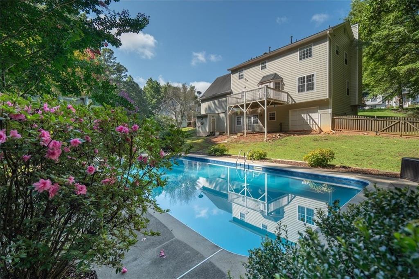
 Listings identified with the FMLS IDX logo come from
FMLS and are held by brokerage firms other than the owner of this website. The
listing brokerage is identified in any listing details. Information is deemed reliable
but is not guaranteed. If you believe any FMLS listing contains material that
infringes your copyrighted work please
Listings identified with the FMLS IDX logo come from
FMLS and are held by brokerage firms other than the owner of this website. The
listing brokerage is identified in any listing details. Information is deemed reliable
but is not guaranteed. If you believe any FMLS listing contains material that
infringes your copyrighted work please