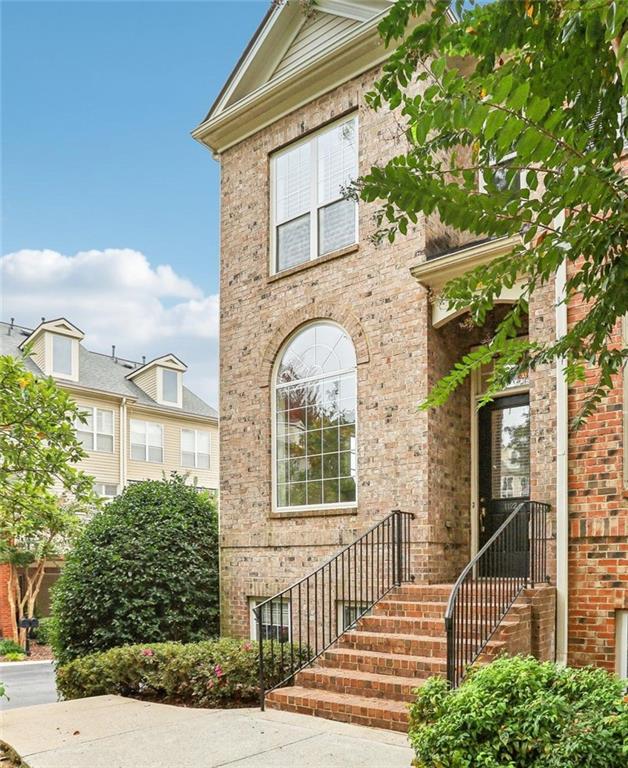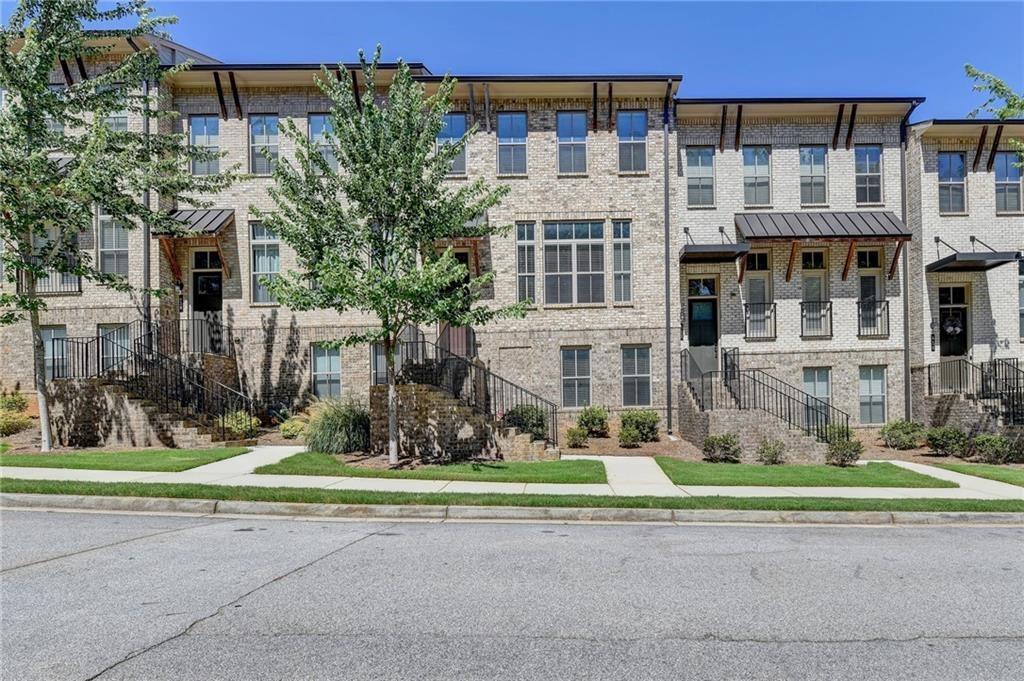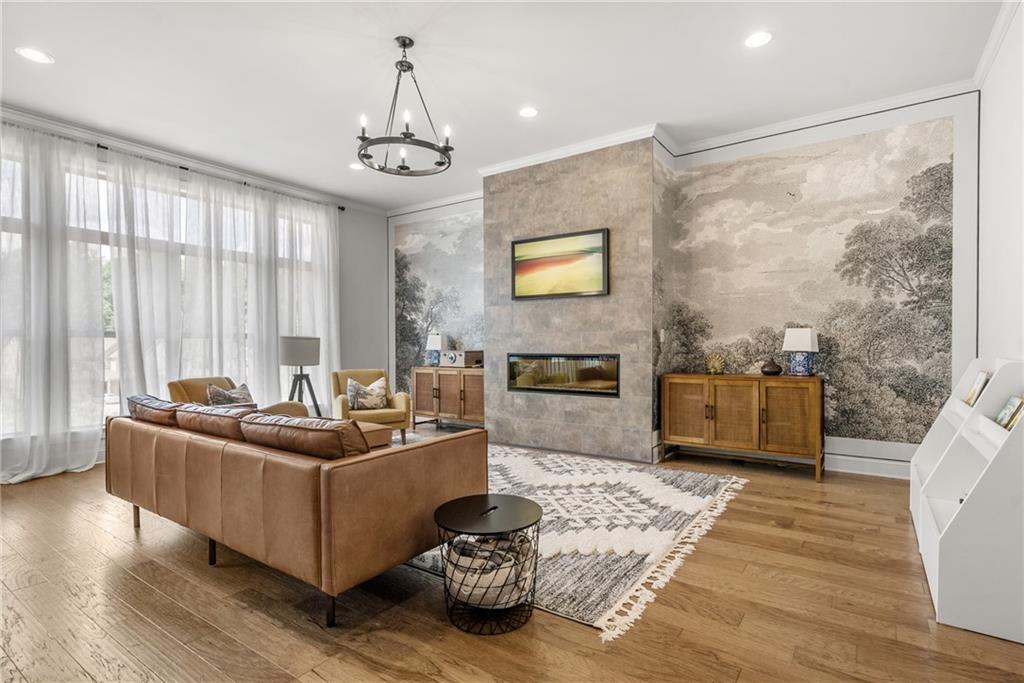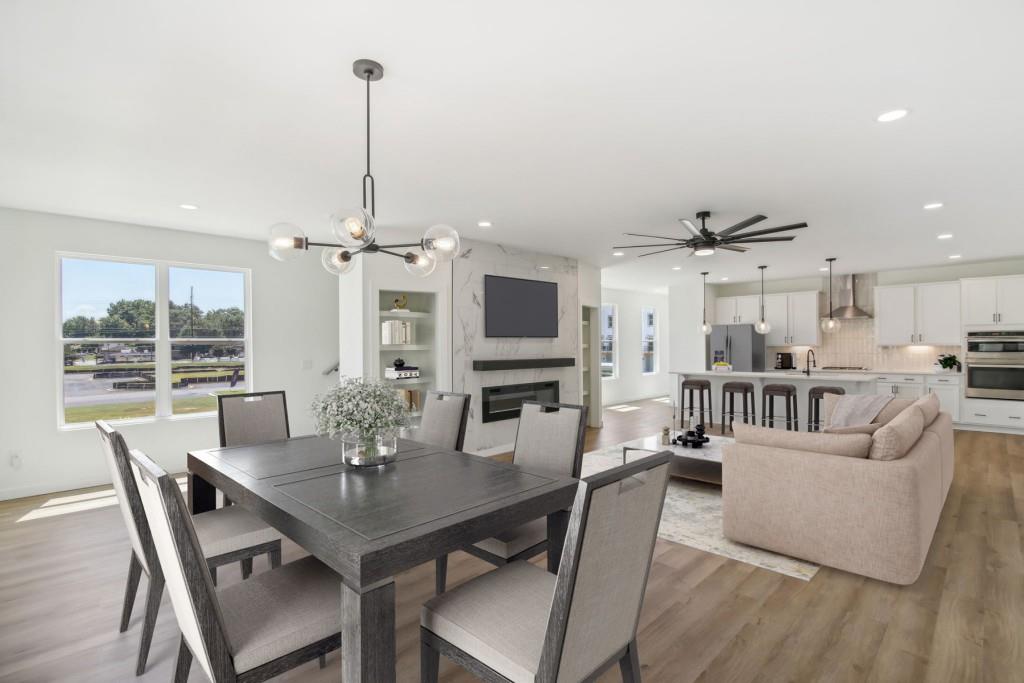Viewing Listing MLS# 399176823
Decatur, GA 30033
- 3Beds
- 3Full Baths
- 1Half Baths
- N/A SqFt
- 2019Year Built
- 0.02Acres
- MLS# 399176823
- Residential
- Townhouse
- Active
- Approx Time on Market3 months, 7 days
- AreaN/A
- CountyDekalb - GA
- Subdivision LINDMOOR ROW DECATUR
Overview
Welcome to your new home in a great location! Beautiful Townhome located in a small Townhome Community off Lawrenville Hwy in Decatur. Lindmoor Row Subdivision. 3 Bedroom, 3.5 Bath. This stunning residence features an Open Floor Plan, hardwood floors on the main level, a cozy fireplace, and a separate dining space create a warm and inviting atmosphere. Large master bedroom, Large balcony, two car garage. Gated community and dog park.
Association Fees / Info
Hoa: Yes
Hoa Fees Frequency: Monthly
Hoa Fees: 275
Community Features: Dog Park, Gated, Homeowners Assoc, Near Public Transport, Near Schools, Near Shopping, Sidewalks, Street Lights
Association Fee Includes: Maintenance Grounds
Bathroom Info
Halfbaths: 1
Total Baths: 4.00
Fullbaths: 3
Room Bedroom Features: None
Bedroom Info
Beds: 3
Building Info
Habitable Residence: No
Business Info
Equipment: None
Exterior Features
Fence: Fenced, Privacy
Patio and Porch: Deck, Front Porch
Exterior Features: Balcony, Private Entrance, Rain Gutters
Road Surface Type: Asphalt, Paved
Pool Private: No
County: Dekalb - GA
Acres: 0.02
Pool Desc: None
Fees / Restrictions
Financial
Original Price: $506,000
Owner Financing: No
Garage / Parking
Parking Features: Garage, Garage Door Opener, Garage Faces Rear
Green / Env Info
Green Energy Generation: None
Handicap
Accessibility Features: None
Interior Features
Security Ftr: Carbon Monoxide Detector(s), Security Gate, Security System Owned, Smoke Detector(s)
Fireplace Features: Living Room
Levels: Three Or More
Appliances: Dishwasher, Disposal, Dryer, Electric Oven, Electric Range, Microwave, Refrigerator, Self Cleaning Oven, Washer
Laundry Features: Upper Level
Interior Features: Disappearing Attic Stairs, Double Vanity, Walk-In Closet(s)
Flooring: Carpet, Hardwood
Spa Features: None
Lot Info
Lot Size Source: Public Records
Lot Features: Landscaped
Lot Size: x
Misc
Property Attached: Yes
Home Warranty: No
Open House
Other
Other Structures: None
Property Info
Construction Materials: Brick Front, Cement Siding
Year Built: 2,019
Builders Name: Kris Price
Property Condition: Resale
Roof: Composition
Property Type: Residential Attached
Style: Townhouse
Rental Info
Land Lease: No
Room Info
Kitchen Features: Cabinets White, Kitchen Island, Pantry, Pantry Walk-In
Room Master Bathroom Features: Shower Only
Room Dining Room Features: Great Room
Special Features
Green Features: None
Special Listing Conditions: None
Special Circumstances: Sold As/Is
Sqft Info
Building Area Total: 2028
Building Area Source: Public Records
Tax Info
Tax Amount Annual: 1727
Tax Year: 2,023
Tax Parcel Letter: 18-145-05-088
Unit Info
Num Units In Community: 1
Utilities / Hvac
Cool System: Ceiling Fan(s), Central Air
Electric: None
Heating: Electric
Utilities: Cable Available, Electricity Available, Natural Gas Available, Phone Available, Underground Utilities, Water Available
Sewer: Public Sewer
Waterfront / Water
Water Body Name: None
Water Source: Public
Waterfront Features: None
Directions
Head north toward Williams St177 ftTurn left onto Williams St?69 ftTurn right onto Clairemont Ave?0.6 miTurn right onto GA-8 N/US-29 N/US-78 E/Scott Blvd Continue to follow GA-8 N/US-29 N/US-78 E Pass by Tropical Smoothie Cafe (on the right in 1.2 mi)?2.2 miKeep left to continue on US-29 N/Lawrenceville Hwy Pass by Dairy Queen Grill & Chill (on the left in 0.5 mi)?1.6 miTurn right onto Addison Pl?171 ftTurn left onto Kincaid DrListing Provided courtesy of Clickit Realty
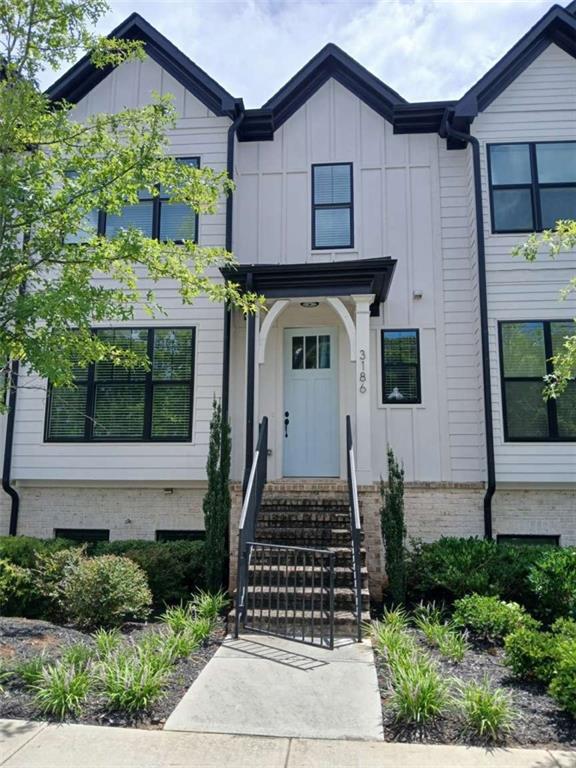
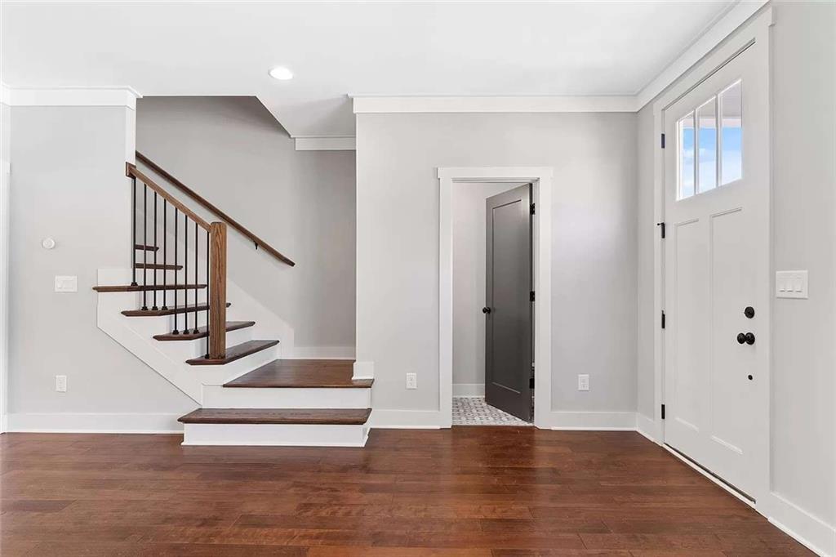
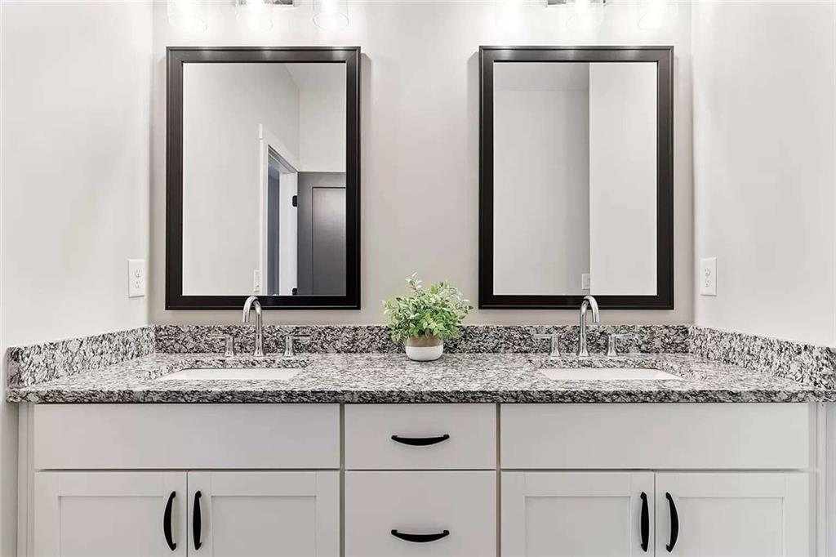
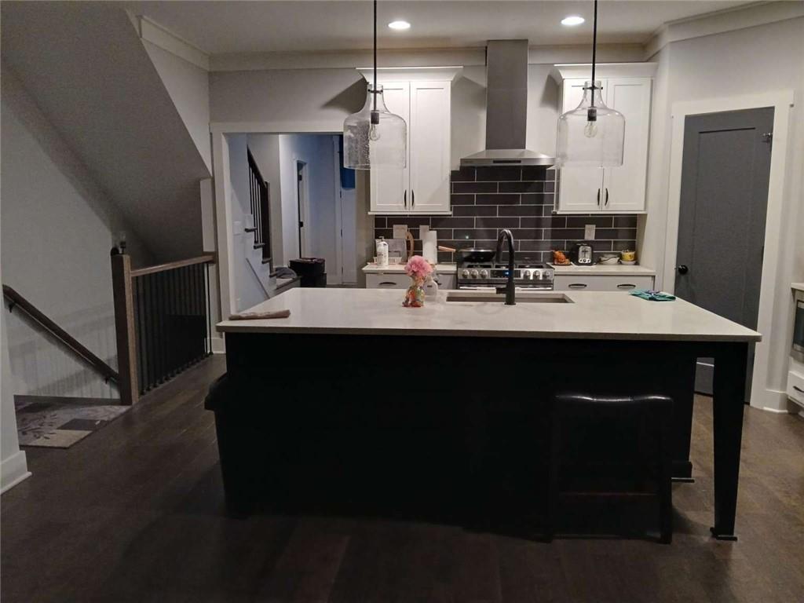
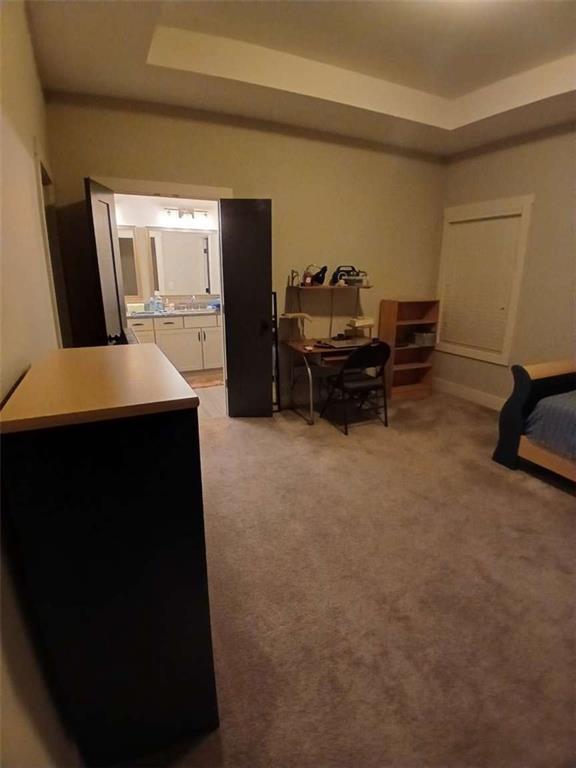
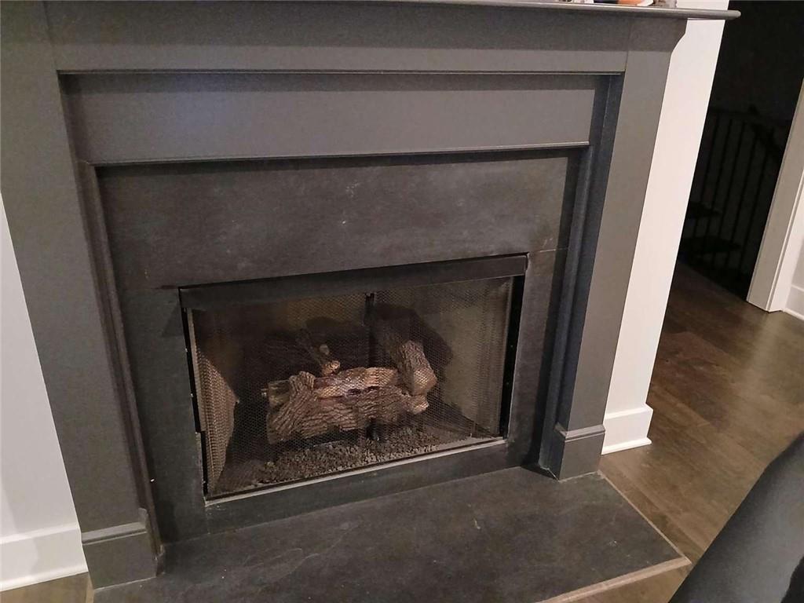
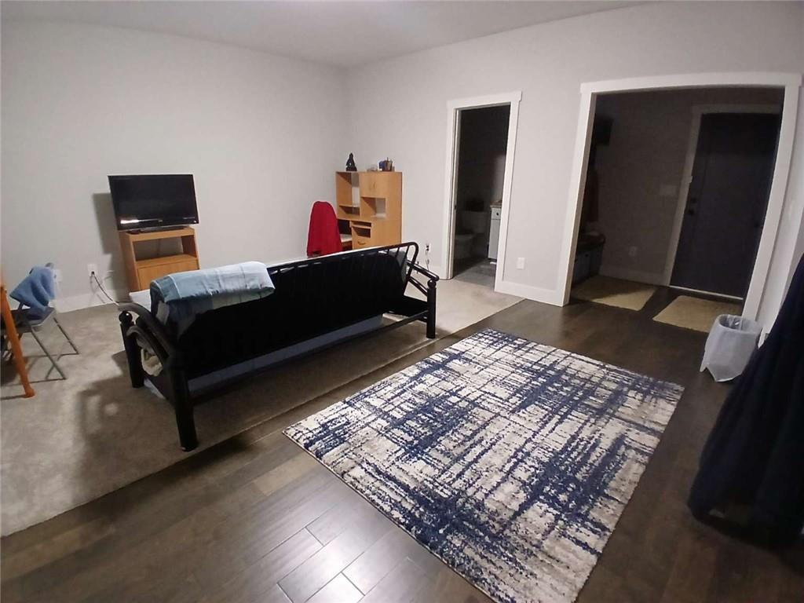
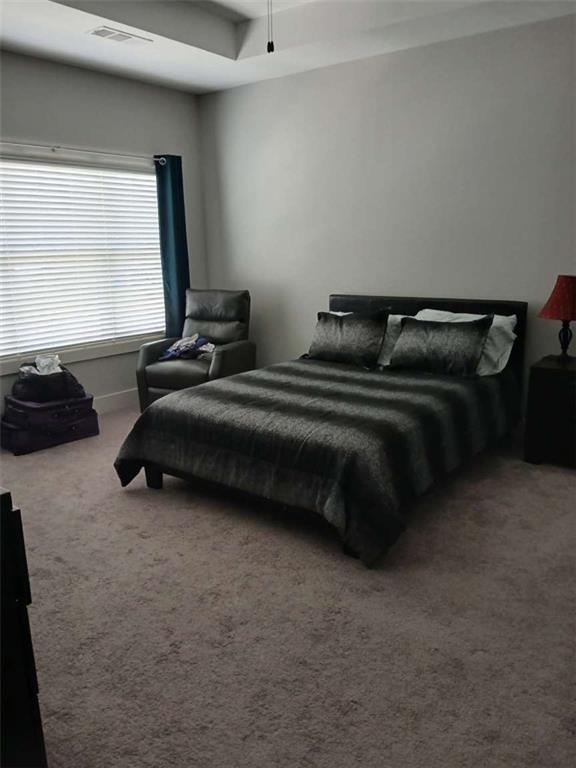
 MLS# 411504002
MLS# 411504002 