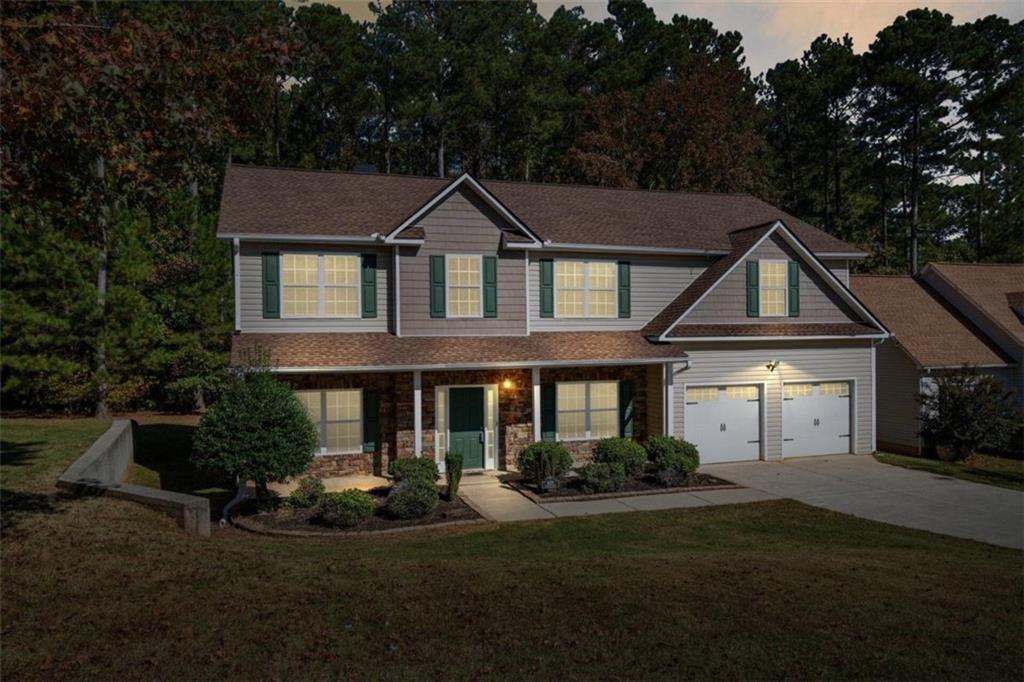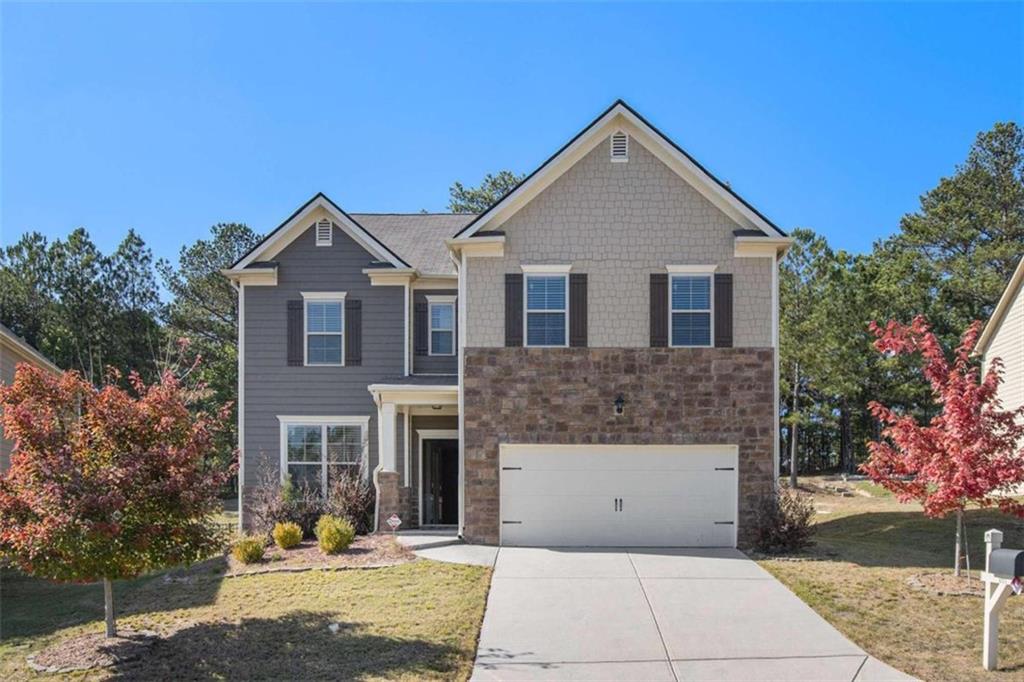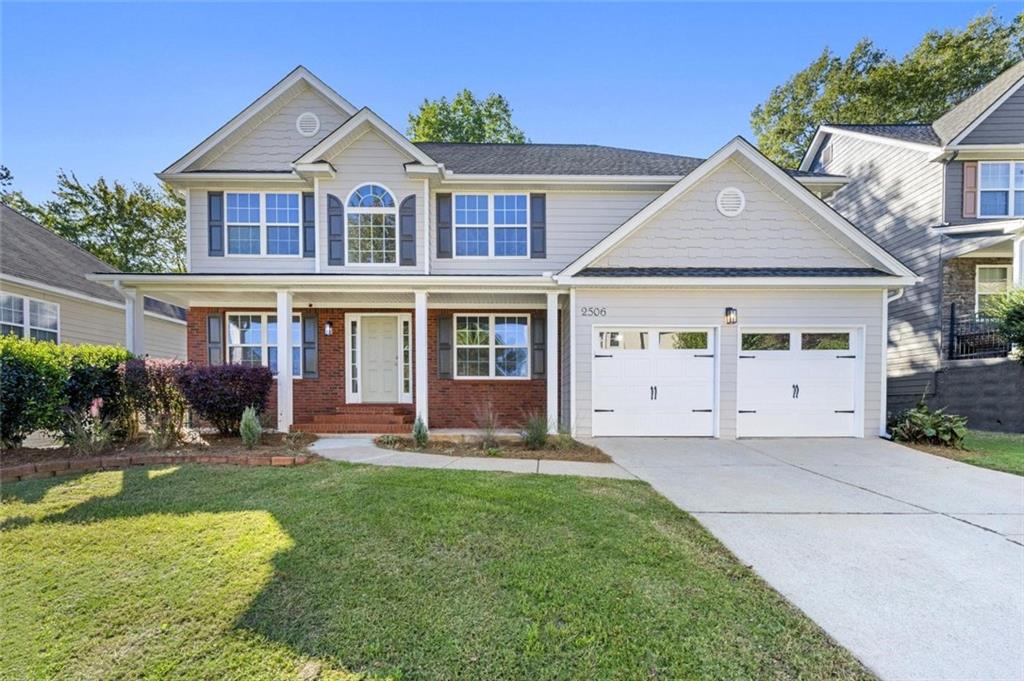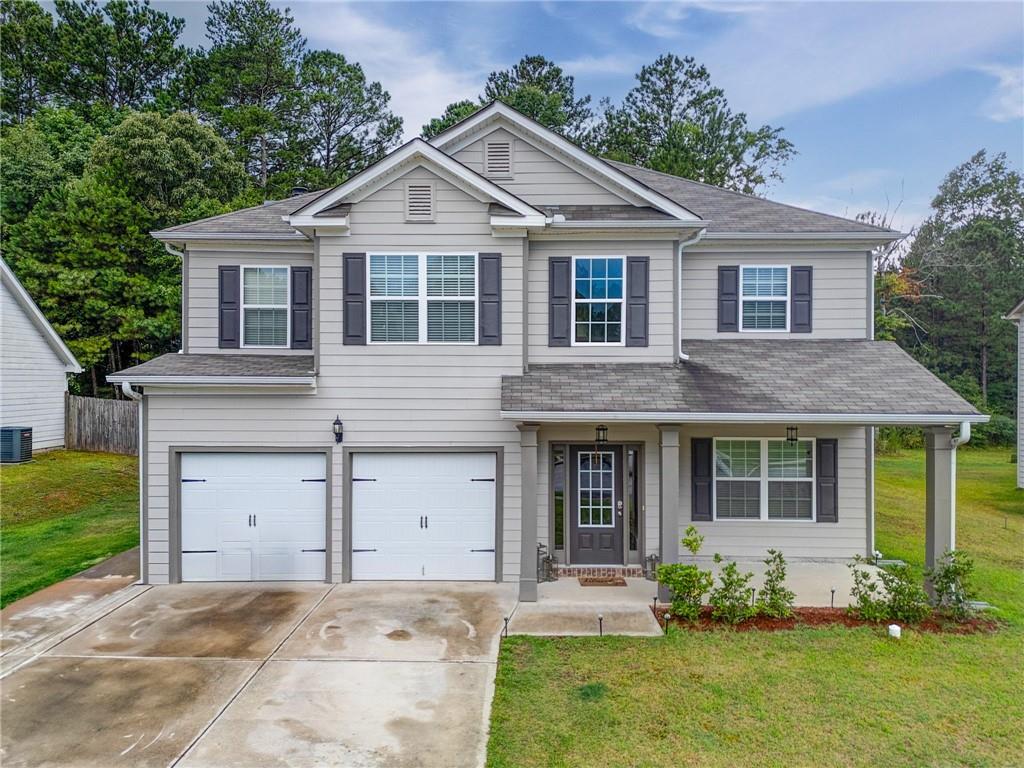Viewing Listing MLS# 399174643
Villa Rica, GA 30180
- 4Beds
- 2Full Baths
- 1Half Baths
- N/A SqFt
- 2018Year Built
- 0.21Acres
- MLS# 399174643
- Residential
- Single Family Residence
- Active
- Approx Time on Market3 months, 3 days
- AreaN/A
- CountyDouglas - GA
- Subdivision Mirror Lake
Overview
Welcome to Mirror Lake & 3034 Bedrock Drive, a 4 Bedroom, 2.5 Bath1 Level Home nestled on a culdesac lot with a wooded private back yard! Built in 2018, this home offers the features you want most like a quiet neighborhood, and within walking distance to the 96 Acre Mirror Lake & Gold Mine City Park where you can pan for gold. Mirror Lake also has 36 holes of Golf/ Swimming and Tennis/ Pickleball/ Fishing/ Kayaking options & is just 4 minutes to I-20! Entering the home the Great Room is spacious and cozy with a Gas Log Fireplace, and the open Kitchen with an Island & Granite Countertops offers plenty of cabinetry plus Stainless Steel Appliances including a refrigerator*The nice sized Dining Area leads you to the Covered Screened Porch overlooking a HUGE Deck that takes in the Greenspace around you*The Primary Bedroom has a nice en suite Bath with a glass enclosed shower and ah yes, a soaking tub! There are 3 more Bedrooms so if you need to chose one for an Office Space, you are in luck* Another Full Bath & a Half Bath round out the interior* You are also about 2 miles from downtown Villa Rica & The Mill Amphitheater, more dining options and so much more, you will Love calling this great place ""Home"".
Association Fees / Info
Hoa: Yes
Hoa Fees Frequency: Annually
Hoa Fees: 625
Community Features: Clubhouse, Golf, Lake, Park, Playground, Pool, Street Lights, Tennis Court(s), Fishing, Homeowners Assoc, Pickleball, Restaurant
Hoa Fees Frequency: Annually
Association Fee Includes: Tennis, Swim
Bathroom Info
Main Bathroom Level: 2
Halfbaths: 1
Total Baths: 3.00
Fullbaths: 2
Room Bedroom Features: Master on Main, Split Bedroom Plan
Bedroom Info
Beds: 4
Building Info
Habitable Residence: No
Business Info
Equipment: None
Exterior Features
Fence: None
Patio and Porch: Deck, Screened
Exterior Features: Private Entrance, Private Yard
Road Surface Type: Asphalt, Paved
Pool Private: No
County: Douglas - GA
Acres: 0.21
Pool Desc: None
Fees / Restrictions
Financial
Original Price: $374,900
Owner Financing: No
Garage / Parking
Parking Features: Attached, Garage Door Opener, Garage, Kitchen Level, Garage Faces Front, Level Driveway
Green / Env Info
Green Energy Generation: None
Handicap
Accessibility Features: Accessible Entrance
Interior Features
Security Ftr: Smoke Detector(s)
Fireplace Features: Family Room, Factory Built, Gas Log, Gas Starter, Great Room
Levels: One
Appliances: Dishwasher, Disposal, Refrigerator, Gas Water Heater, Microwave, Gas Range, Self Cleaning Oven
Laundry Features: Laundry Closet, Main Level, Electric Dryer Hookup
Interior Features: Double Vanity, Tray Ceiling(s), Walk-In Closet(s), Entrance Foyer 2 Story, High Ceilings 9 ft Main, High Speed Internet, Entrance Foyer, Low Flow Plumbing Fixtures, Recessed Lighting, Other
Flooring: Hardwood, Laminate, Carpet
Spa Features: Community
Lot Info
Lot Size Source: Assessor
Lot Features: Cul-De-Sac, Private, Back Yard, Landscaped, Wooded, Other
Lot Size: 52x130x100x130
Misc
Property Attached: No
Home Warranty: No
Open House
Other
Other Structures: None
Property Info
Construction Materials: Concrete, Brick, Brick Front
Year Built: 2,018
Builders Name: DR Horton
Property Condition: Resale
Roof: Concrete, Composition
Property Type: Residential Detached
Style: Traditional, Ranch
Rental Info
Land Lease: No
Room Info
Kitchen Features: Breakfast Bar, Kitchen Island, Pantry, Breakfast Room, Stone Counters, Cabinets White, Eat-in Kitchen, View to Family Room, Other
Room Master Bathroom Features: Double Vanity,Separate Tub/Shower,Tub Only
Room Dining Room Features: None
Special Features
Green Features: Insulation, Lighting
Special Listing Conditions: None
Special Circumstances: None
Sqft Info
Building Area Total: 2718
Building Area Source: Owner
Tax Info
Tax Amount Annual: 1536
Tax Year: 2,023
Tax Parcel Letter: 0025-01-8-0-115
Unit Info
Utilities / Hvac
Cool System: Ceiling Fan(s), Central Air, Electric
Electric: 110 Volts, 220 Volts in Laundry
Heating: Central, Forced Air, Natural Gas
Utilities: Cable Available, Electricity Available, Natural Gas Available, Phone Available, Sewer Available, Underground Utilities, Water Available
Sewer: Public Sewer
Waterfront / Water
Water Body Name: None
Water Source: Public
Waterfront Features: None
Directions
I-20 West to right (north) on Liberty Rd (exit 26)* right at first red light on Connors Rd* Left on Mirror Lake Parkway*right on Southwood Dr*Left on South Creek Dr*Left on Creekhead Dr*Left on Bedrock Dr*Home is in the culdesac area on the left*Sign is in the yardListing Provided courtesy of Bhgre Metro Brokers
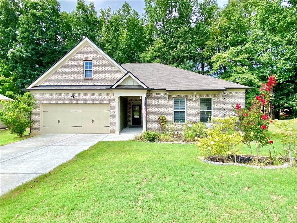
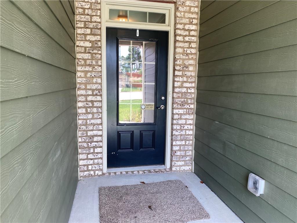
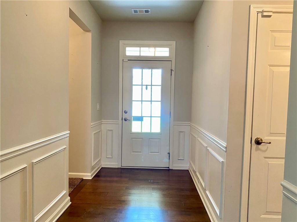
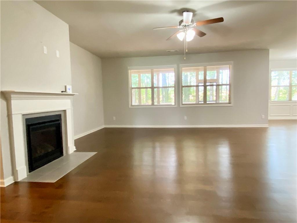
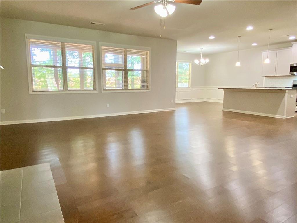
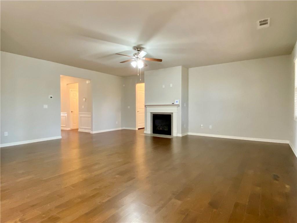
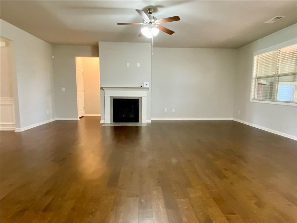
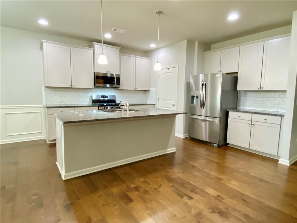
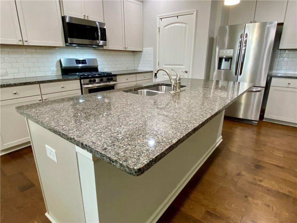
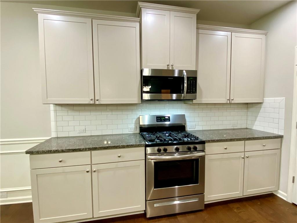
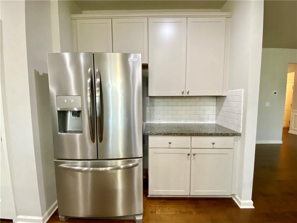
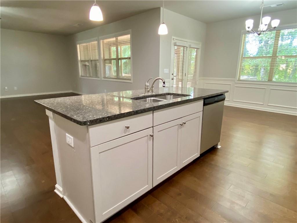
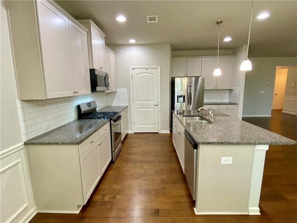
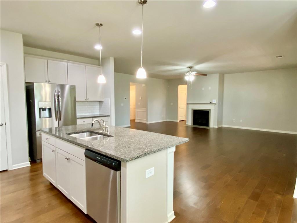
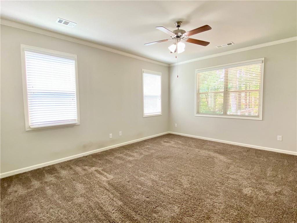
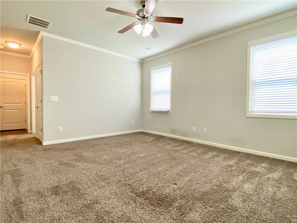
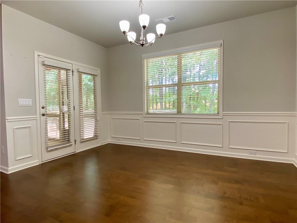
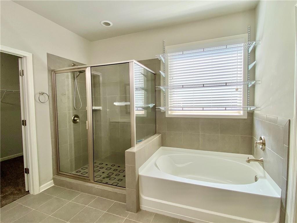
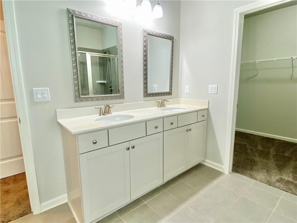
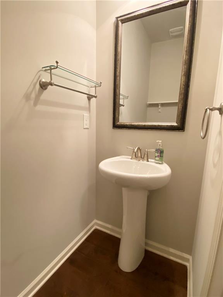
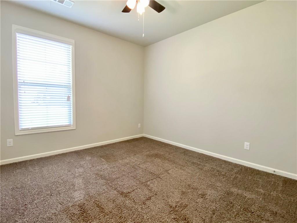
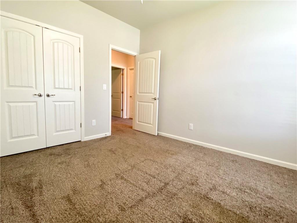
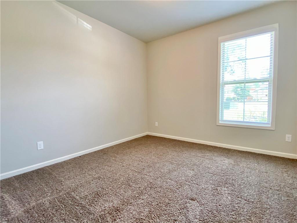
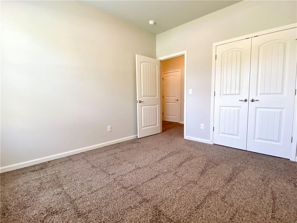
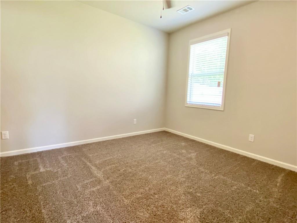
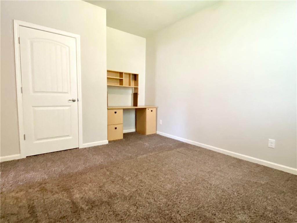
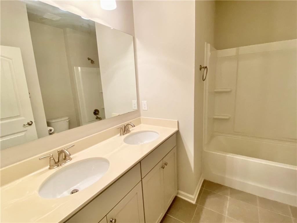
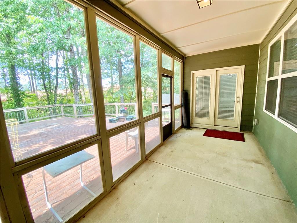
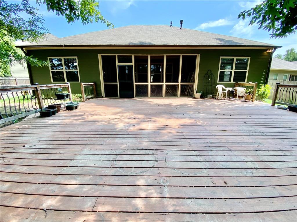
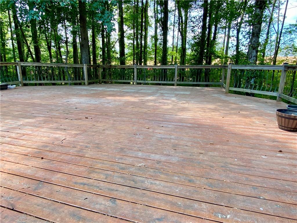
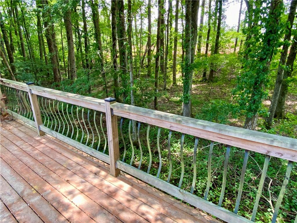
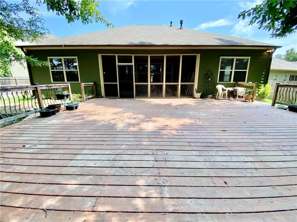
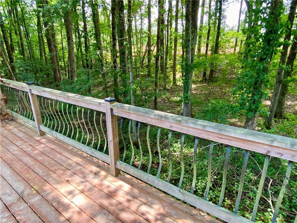
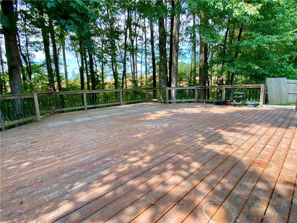
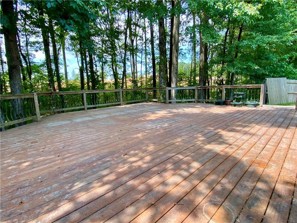
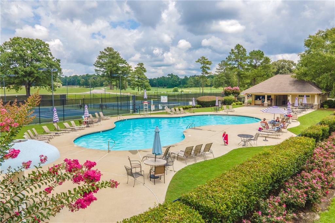
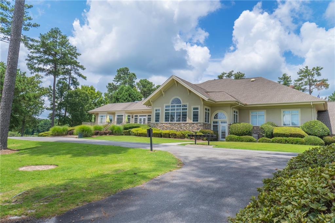
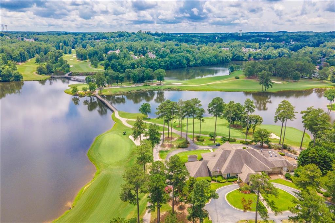
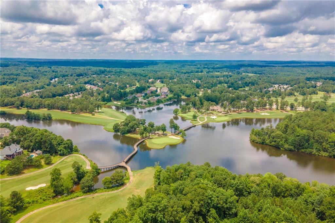
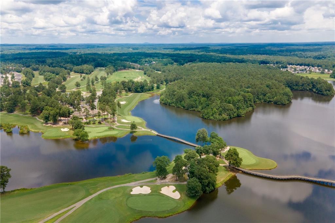
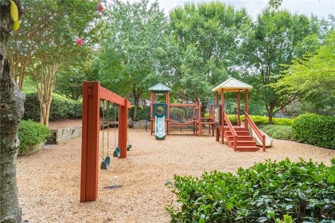
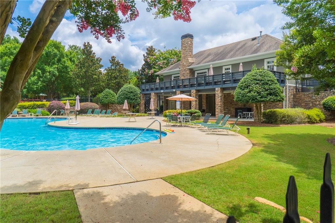
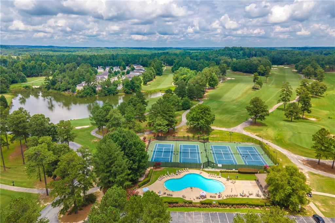
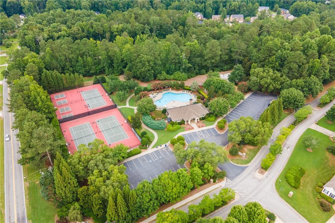
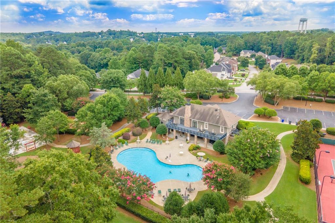
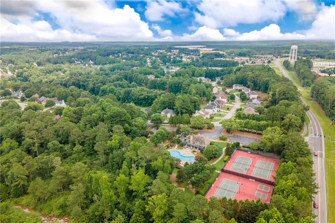
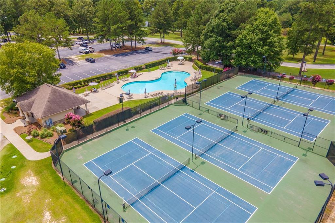
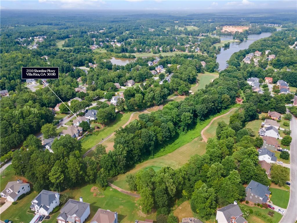
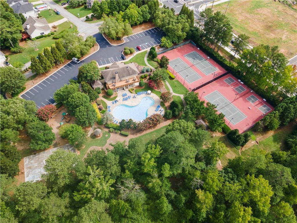
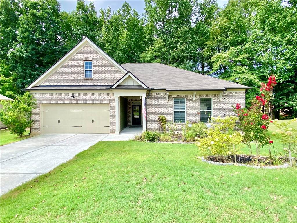
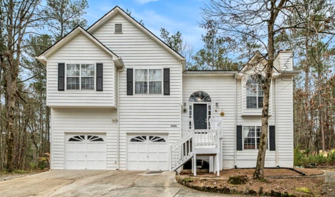
 MLS# 7365748
MLS# 7365748 