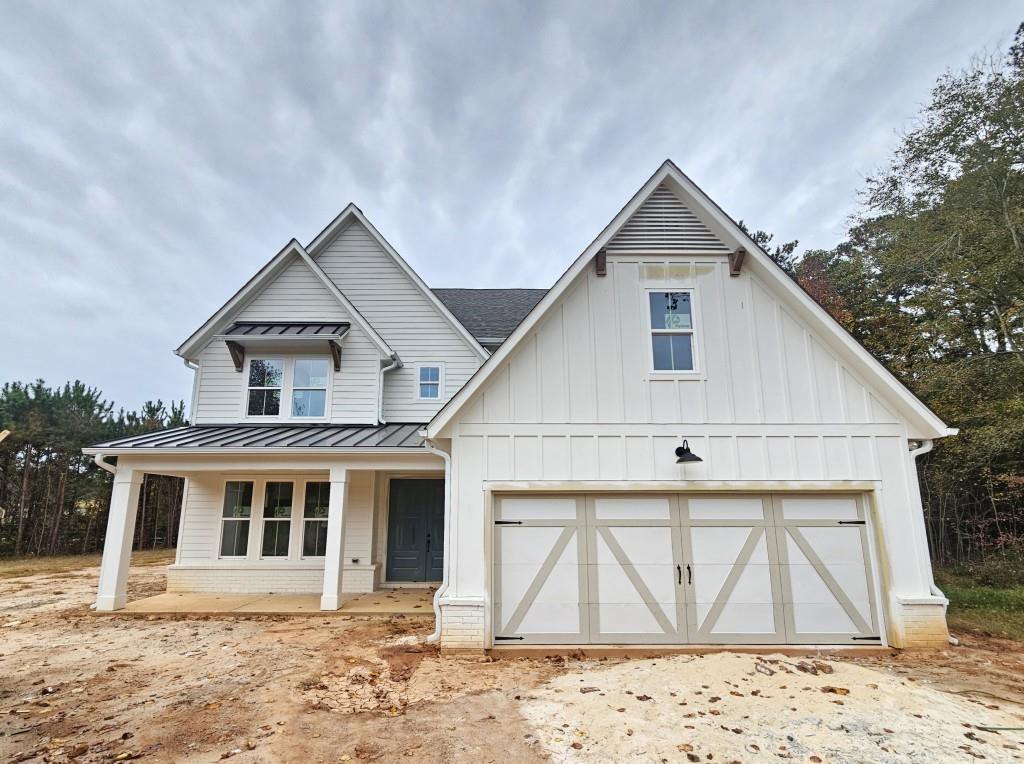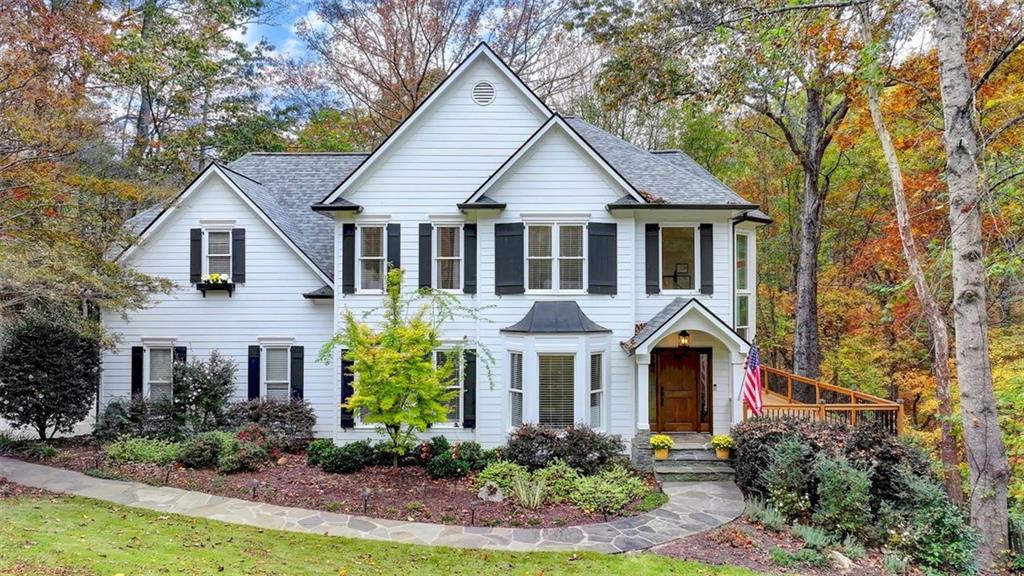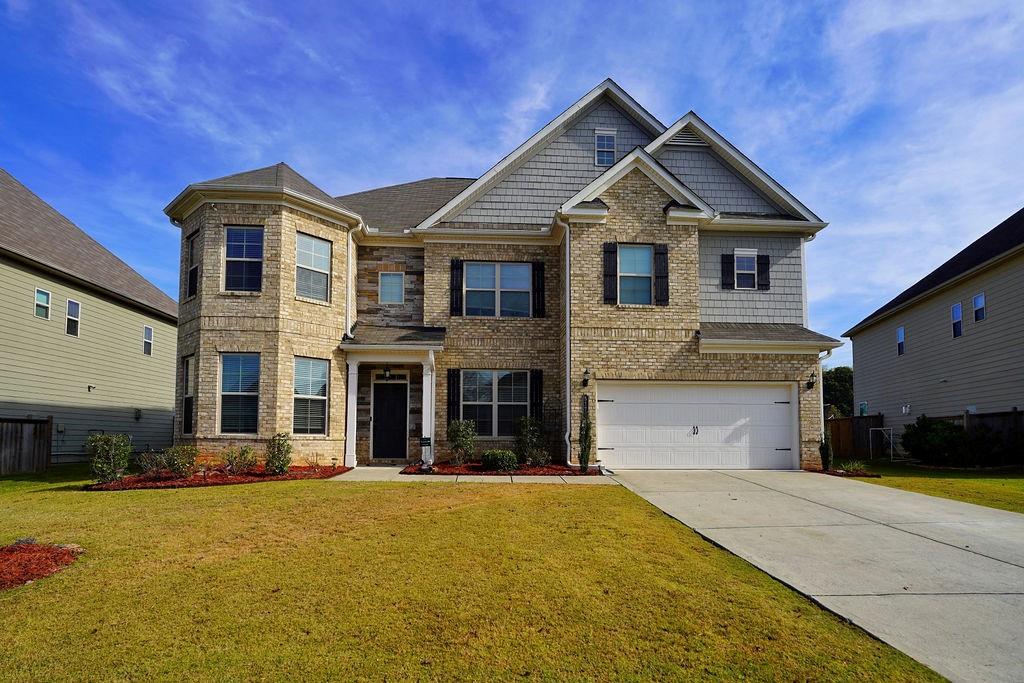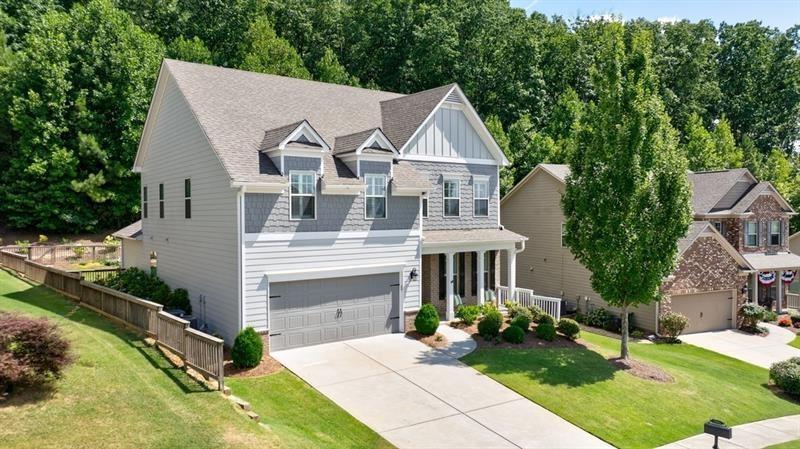Viewing Listing MLS# 399159462
Cumming, GA 30040
- 4Beds
- 3Full Baths
- 1Half Baths
- N/A SqFt
- 2017Year Built
- 0.30Acres
- MLS# 399159462
- Residential
- Single Family Residence
- Active
- Approx Time on Market3 months, 5 days
- AreaN/A
- CountyForsyth - GA
- Subdivision Highlands At Sawnee Mountain
Overview
PRICE IMPROVEMENT!!! MOVE IN READY LIKE NEW CONSTRUCTION AND SELLER CONCESSIONS OF $5,000! EXQUISITE CUSTOM HOME ON MOUNTAIN SIDE WITH REGIONAL TRAIL ACCESS IN AWARD WINNING FORSYTH SCHOOL DISTRICT // CLOSE TO CUMMING CITY CENTER RESTAURANTS and ENTERTAINMENT! Located in the sought-after Highlands at Sawnee Mountain! Home faces just North. These original owners have made significant upgrades to this home with features including custom lighting in the dining room & great room, hardwood floors throughout the main level that extend to the gallery upstairs, lovely plantation shutters throughout as well as ceiling fans in each bedroom. All bathrooms have been upgraded with subway tile. The floorplan is ideal for entertaining with a large formal dining room, light-filled kitchen that opens to the breakfast area and family room. The kitchen offers an island, stainless appliances, double oven, Farmhouse sink, gorgeous countertops and walk-in pantry. The great room sits in the back of the house and consists of a gas fireplace, built-in bookcases and a view of the walk out backyard with mature landscaping. The admired primary suite on the main has custom paneling and dual closets. Stunning primary bath with tub, separate shower and dual vanities. Laundry room on main as well. The upper-level staircase leads to a gallery and three bedrooms with two full baths. There is a bonus room currently being used as an office but could also be used as a playroom, workout room, or potentially a 5th bedroom! The backyard is level, fenced-in and beautifully landscaped. There is an electric awning for the patio. The lot line goes behind the fence into the woods. This home has a unique location in the subdivision, there isn't a home directly across the street and it's one of the largest lots. The backyard is truly private with a gorgeous mountain woodland view and offers a short hike to the Big Creek Greenway. This home is a must-see jewel box in a great neighborhood!
Association Fees / Info
Hoa: Yes
Hoa Fees Frequency: Annually
Hoa Fees: 600
Community Features: Homeowners Assoc, Pool
Bathroom Info
Main Bathroom Level: 1
Halfbaths: 1
Total Baths: 4.00
Fullbaths: 3
Room Bedroom Features: Master on Main, Oversized Master
Bedroom Info
Beds: 4
Building Info
Habitable Residence: No
Business Info
Equipment: Irrigation Equipment
Exterior Features
Fence: Back Yard, Fenced
Patio and Porch: Patio
Exterior Features: Awning(s), Garden, Private Yard
Road Surface Type: Paved
Pool Private: No
County: Forsyth - GA
Acres: 0.30
Pool Desc: None
Fees / Restrictions
Financial
Original Price: $689,000
Owner Financing: No
Garage / Parking
Parking Features: Attached, Garage
Green / Env Info
Green Energy Generation: None
Handicap
Accessibility Features: None
Interior Features
Security Ftr: Security System Owned, Smoke Detector(s)
Fireplace Features: Gas Log
Levels: Two
Appliances: Dishwasher, Double Oven, Gas Range, Refrigerator
Laundry Features: Laundry Room, Main Level
Interior Features: Bookcases, High Ceilings 9 ft Main, Walk-In Closet(s)
Flooring: Carpet, Hardwood
Spa Features: None
Lot Info
Lot Size Source: Other
Lot Features: Landscaped, Level
Lot Size: x
Misc
Property Attached: No
Home Warranty: No
Open House
Other
Other Structures: None
Property Info
Construction Materials: Brick Front, Cement Siding, Frame
Year Built: 2,017
Property Condition: Resale
Roof: Composition
Property Type: Residential Detached
Style: Traditional
Rental Info
Land Lease: No
Room Info
Kitchen Features: Breakfast Bar, Cabinets White, Eat-in Kitchen, Keeping Room, Kitchen Island, Pantry Walk-In, Stone Counters, View to Family Room
Room Master Bathroom Features: Double Vanity,Separate Tub/Shower
Room Dining Room Features: Separate Dining Room
Special Features
Green Features: None
Special Listing Conditions: None
Special Circumstances: None
Sqft Info
Building Area Total: 2996
Building Area Source: Owner
Tax Info
Tax Amount Annual: 927
Tax Year: 2,023
Tax Parcel Letter: 100-000-466
Unit Info
Utilities / Hvac
Cool System: Central Air
Electric: Other
Heating: Natural Gas
Utilities: Cable Available, Electricity Available, Natural Gas Available, Phone Available, Sewer Available, Water Available
Sewer: Public Sewer
Waterfront / Water
Water Body Name: None
Water Source: Public
Waterfront Features: None
Directions
GA-400 NB to exit 15. Left off exit and follow signs through downtown Cumming and continue on East Main Street. Take a right onto Old Canton Highway and Highlands at Sawnee Mountain subdivision will be on the left.Listing Provided courtesy of Ansley Real Estate | Christie's International Real Estate
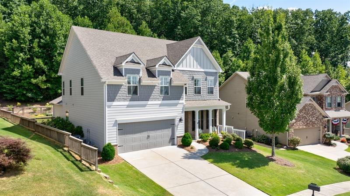
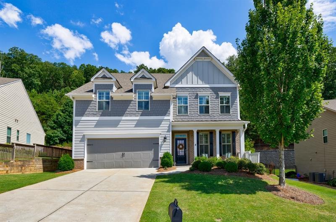
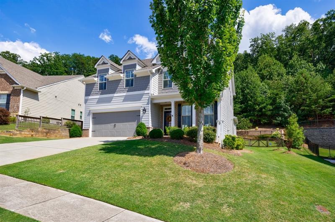
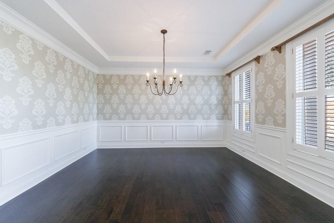
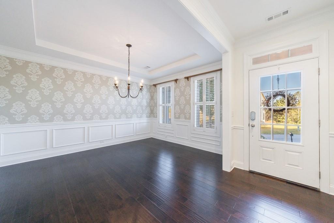
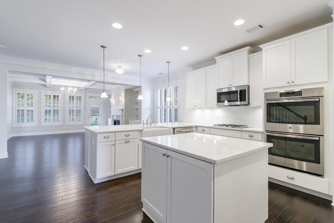
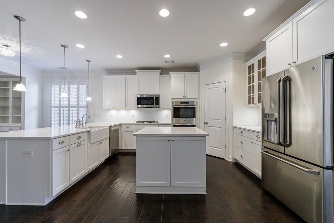
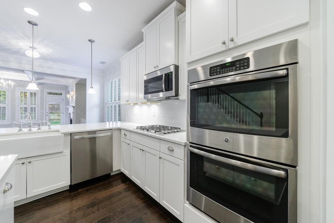
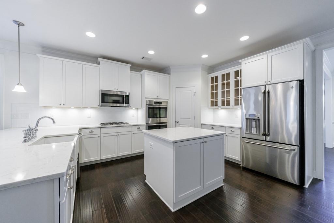
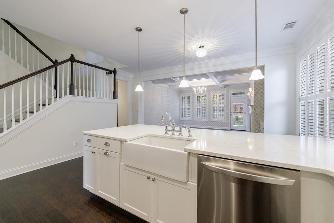
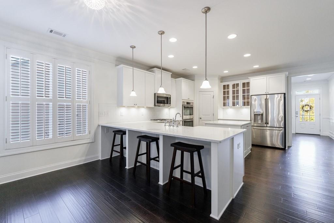
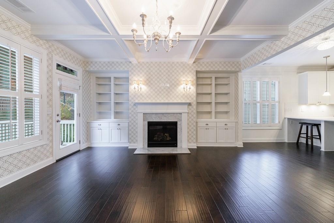
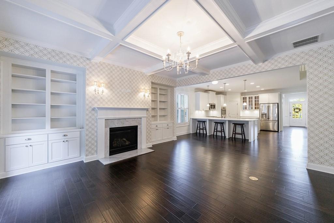
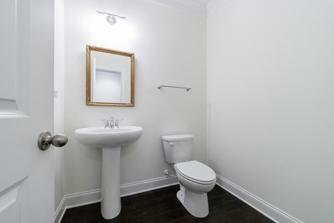
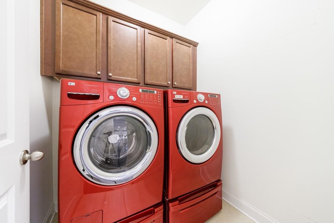
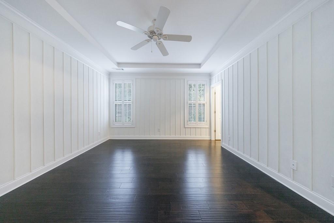
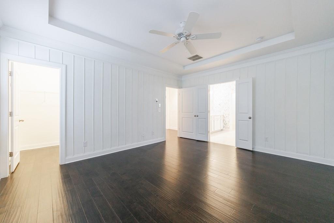
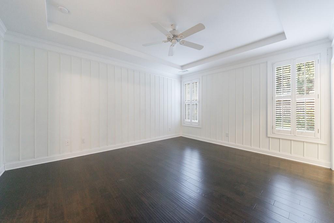
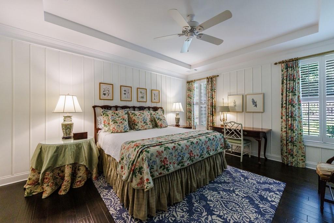
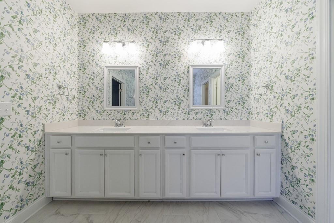
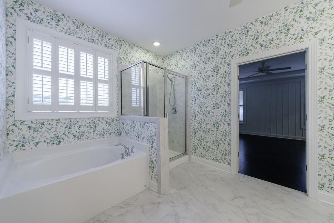
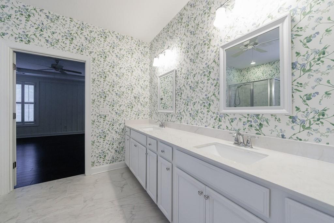
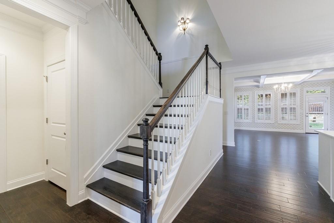
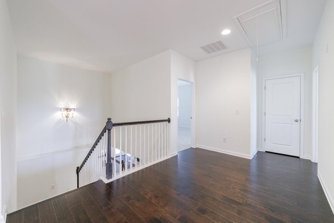
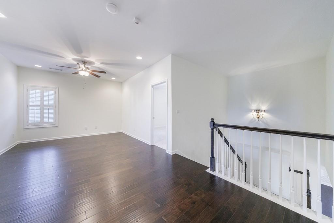
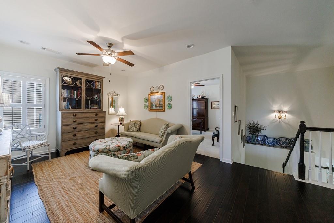
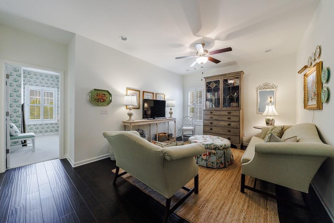
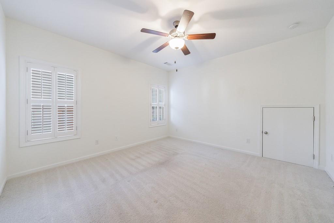
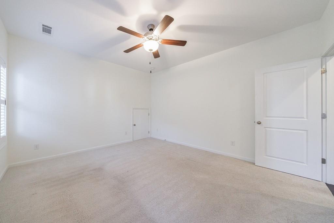
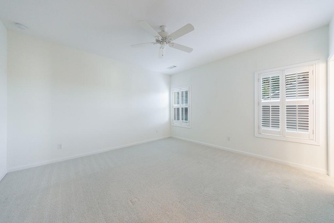
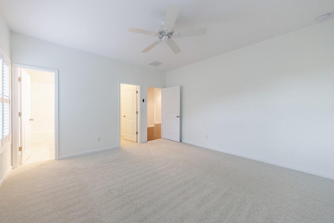
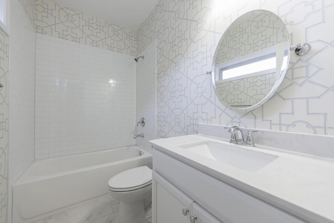
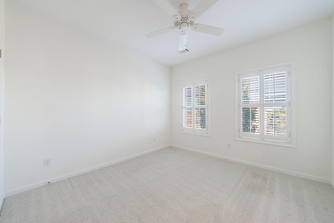
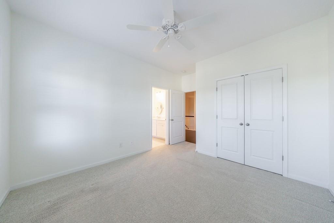
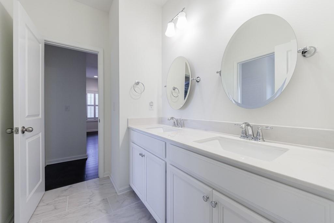
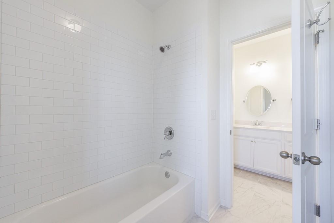
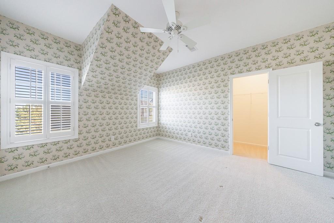
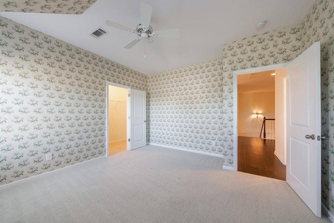
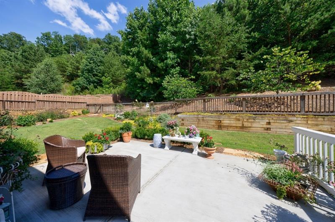
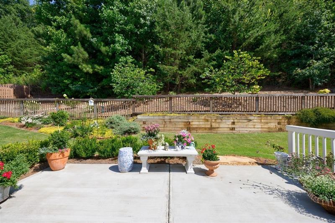
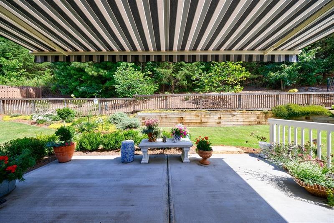
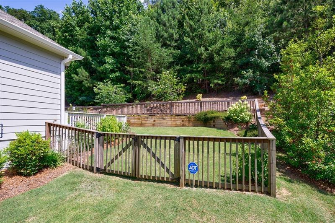
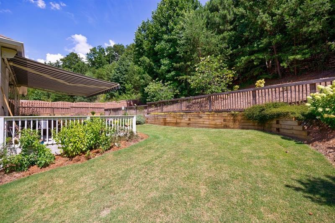
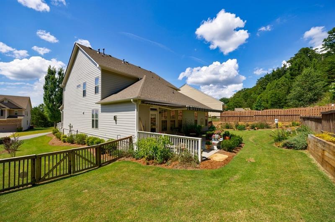
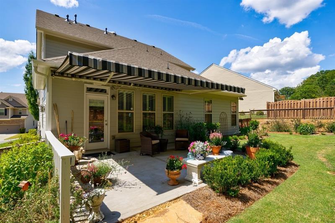
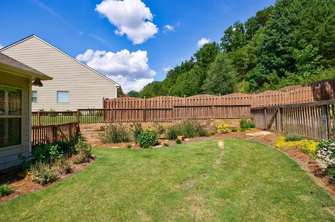
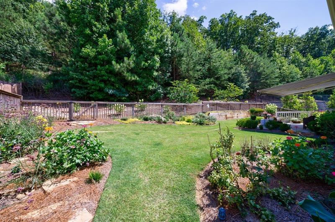
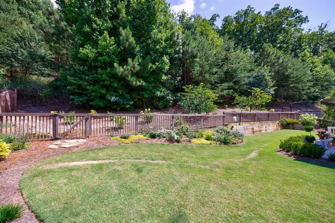
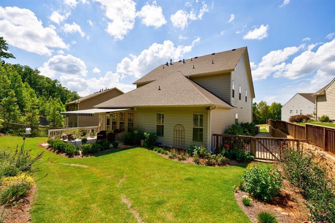
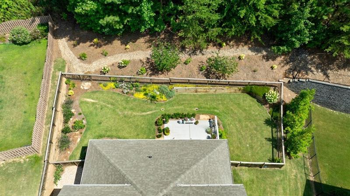
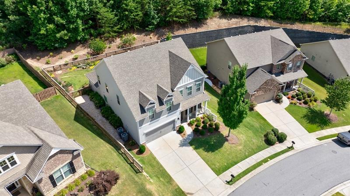
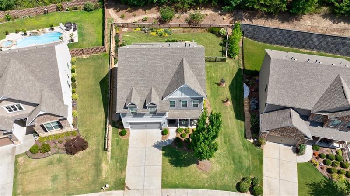
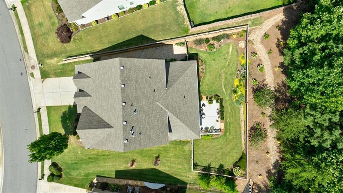
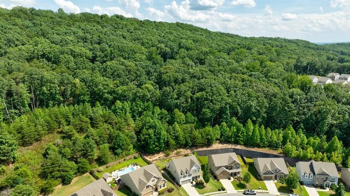
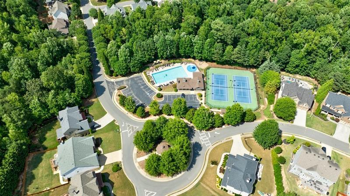
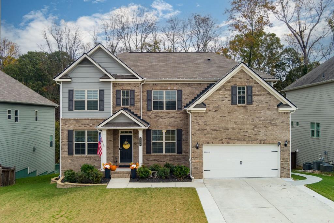
 MLS# 411328191
MLS# 411328191 