Viewing Listing MLS# 399057329
Milton, GA 30004
- 7Beds
- 6Full Baths
- 1Half Baths
- N/A SqFt
- 2015Year Built
- 0.26Acres
- MLS# 399057329
- Residential
- Single Family Residence
- Active
- Approx Time on Market1 month, 14 days
- AreaN/A
- CountyFulton - GA
- Subdivision Heritage At Crabapple
Overview
The perfect Milton farmhouse style house accented by a picturesque tree-lined street in the vibrant heart of downtown Crabapple/Milton. From the moment you arrive on the expansive rocking chair front porch, you'll feel right at home.Inside, the main level offers comfortable and elegant living spaces, including a study, a spacious dining room, and a cozy fireside great room that opens to a beautifully designed kitchen. The open u-shaped kitchen features a large island, an eat-in area, and a walk-in pantry. Nearby, you'll find a convenient mudroom, a powder room, and a home management area with a desk.On the upper level, the luxurious master suite boasts a must-see shower, a soaking tub, and a huge walk-in closet with direct access to the laundry room. Three additional generously sized bedrooms and two more bathrooms complete this level in the main house.The finished terrace level is perfect for entertaining, with a full bath, an extra bedroom, an exercise room, built-in workstations, and a large area ideal for a home theater, complete with a dry bar and dining space. Parking is ample with a 3-car garage and extra guest accommodations, including a loft-style apartment with a full bath above the third bay.Outside, enjoy a large deck and a screened porch off the main level. The exterior of the home has been recently painted, giving it a fresh, modern look. The home is in close proximity to excellent schools: Crabapple Crossing Elementary, Northwestern Middle, and Milton High.This lovely home combines comfort and style, offering everything you need for enjoyable living in downtown Crabapple. Stroll right into City Hall, shops, the Crabapple green, dining and daily conveniences.
Association Fees / Info
Hoa: Yes
Hoa Fees Frequency: Annually
Hoa Fees: 2664
Community Features: Clubhouse, Homeowners Assoc, Near Schools, Near Shopping, Park, Pool, Sidewalks, Street Lights
Association Fee Includes: Maintenance Grounds, Maintenance Structure, Swim
Bathroom Info
Main Bathroom Level: 1
Halfbaths: 1
Total Baths: 7.00
Fullbaths: 6
Room Bedroom Features: In-Law Floorplan, Oversized Master, Other
Bedroom Info
Beds: 7
Building Info
Habitable Residence: No
Business Info
Equipment: None
Exterior Features
Fence: None
Patio and Porch: Covered, Deck, Front Porch, Rear Porch, Screened
Exterior Features: Lighting, Private Entrance, Rear Stairs
Road Surface Type: Asphalt
Pool Private: No
County: Fulton - GA
Acres: 0.26
Pool Desc: None
Fees / Restrictions
Financial
Original Price: $1,789,000
Owner Financing: No
Garage / Parking
Parking Features: Garage
Green / Env Info
Green Energy Generation: None
Handicap
Accessibility Features: None
Interior Features
Security Ftr: Smoke Detector(s)
Fireplace Features: Family Room
Levels: Three Or More
Appliances: Disposal, Electric Oven, Gas Cooktop, Microwave, Range Hood, Refrigerator
Laundry Features: Laundry Room, Upper Level
Interior Features: Bookcases, Coffered Ceiling(s), Crown Molding, Dry Bar, Entrance Foyer 2 Story, High Ceilings 10 ft Main, Recessed Lighting, Walk-In Closet(s), Other
Flooring: Carpet, Hardwood
Spa Features: None
Lot Info
Lot Size Source: Public Records
Lot Features: Back Yard, Landscaped
Lot Size: x
Misc
Property Attached: No
Home Warranty: No
Open House
Other
Other Structures: Garage(s),Other
Property Info
Construction Materials: Cement Siding
Year Built: 2,015
Property Condition: Resale
Roof: Composition
Property Type: Residential Detached
Style: Traditional
Rental Info
Land Lease: No
Room Info
Kitchen Features: Cabinets White, Eat-in Kitchen, Kitchen Island, Pantry Walk-In, Stone Counters, View to Family Room, Other
Room Master Bathroom Features: Double Vanity,Separate Tub/Shower,Soaking Tub,Othe
Room Dining Room Features: Seats 12+,Separate Dining Room
Special Features
Green Features: Appliances
Special Listing Conditions: None
Special Circumstances: None
Sqft Info
Building Area Total: 6683
Building Area Source: Owner
Tax Info
Tax Amount Annual: 15353
Tax Year: 2,023
Tax Parcel Letter: 22-3850-1096-354-3
Unit Info
Utilities / Hvac
Cool System: Ceiling Fan(s), Central Air
Electric: 110 Volts, 220 Volts
Heating: Central
Utilities: Cable Available, Electricity Available, Natural Gas Available, Sewer Available, Water Available
Sewer: Public Sewer
Waterfront / Water
Water Body Name: None
Water Source: Public
Waterfront Features: None
Directions
GPS FriendlyListing Provided courtesy of Keller Williams North Atlanta
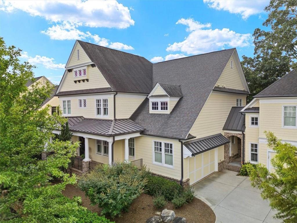
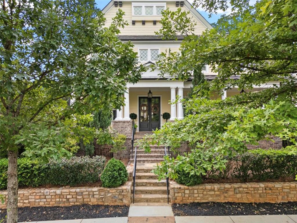
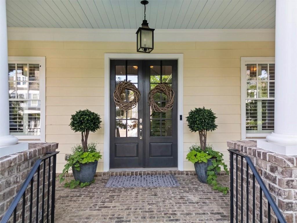
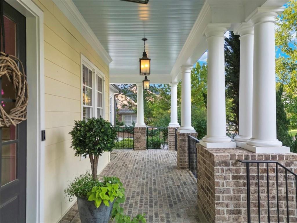
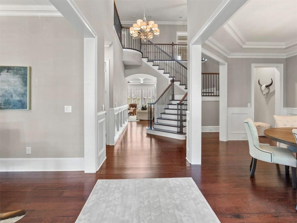
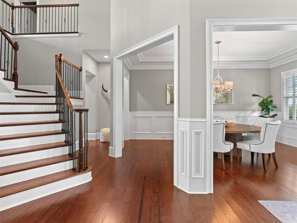
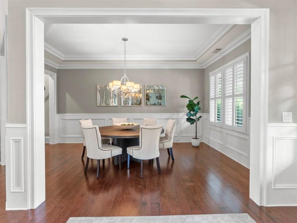
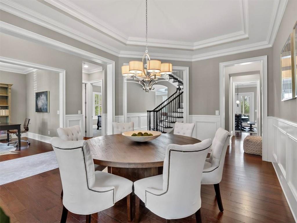
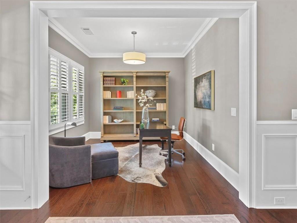

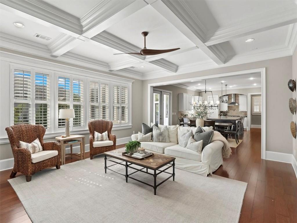
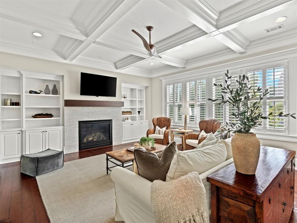
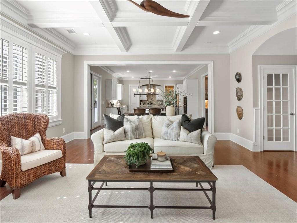
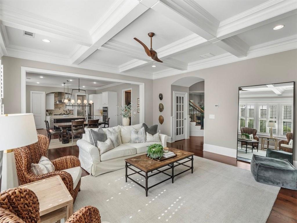
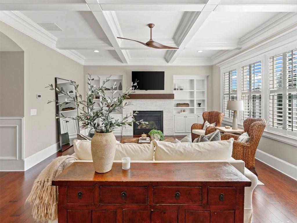
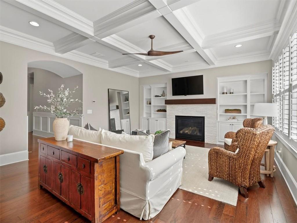
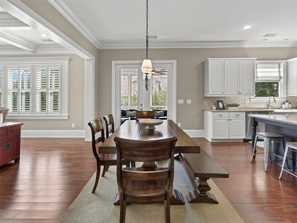
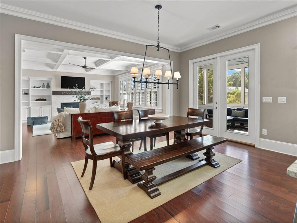
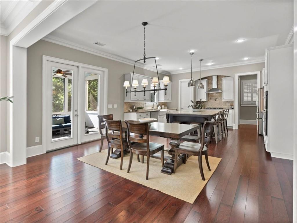
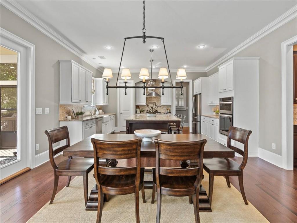
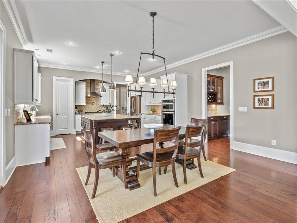
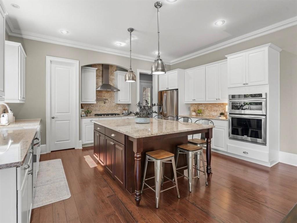
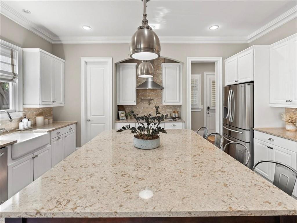
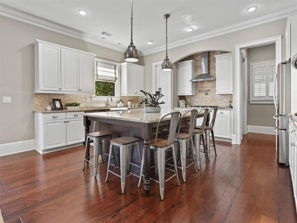
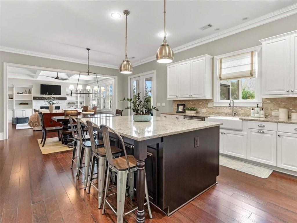
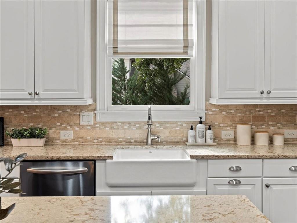
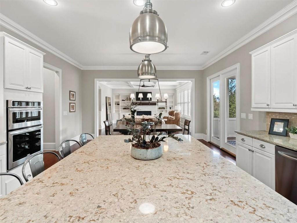
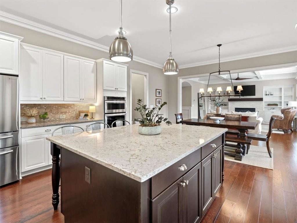
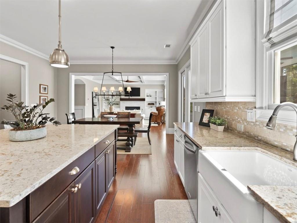
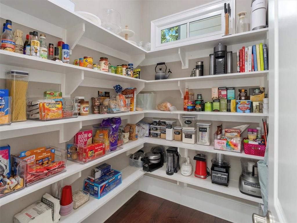
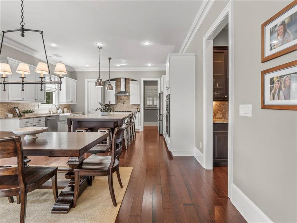
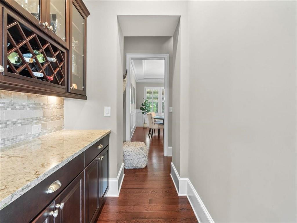
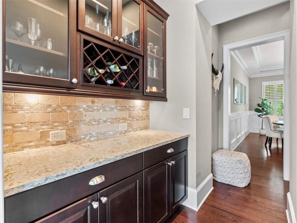
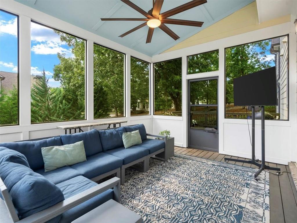
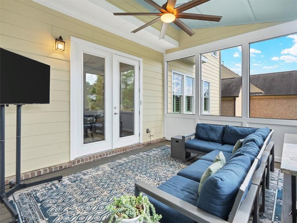
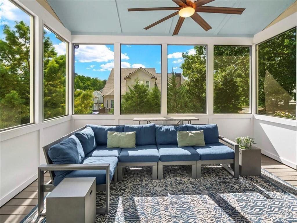
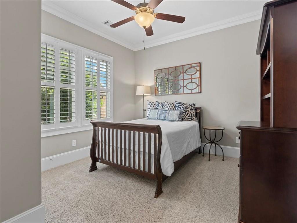
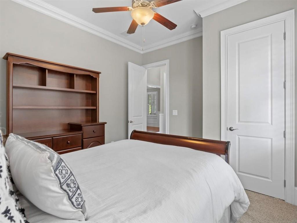
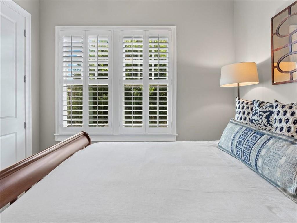
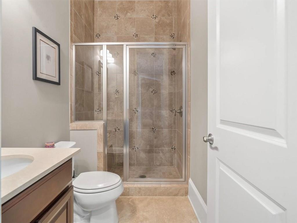
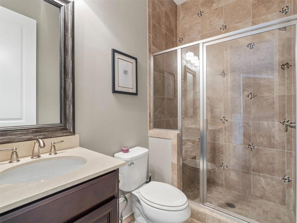
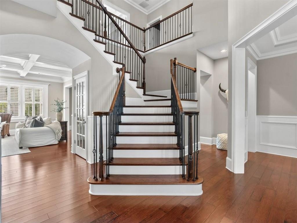
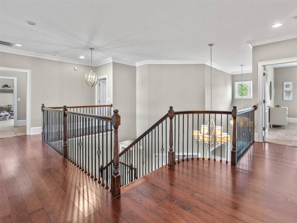
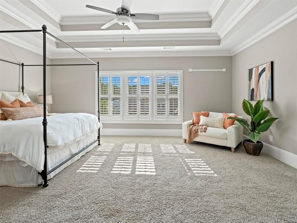
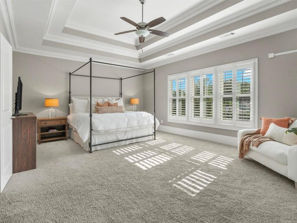
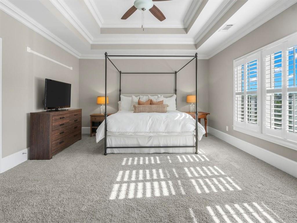
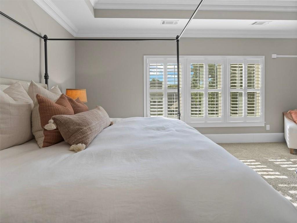
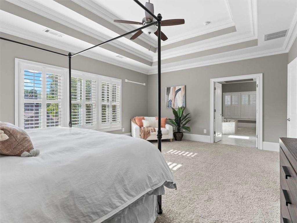
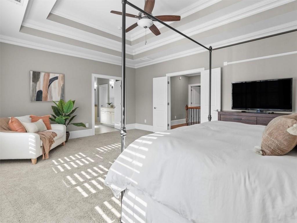
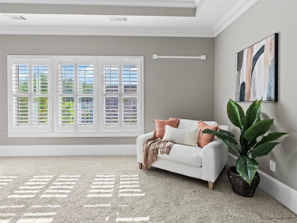
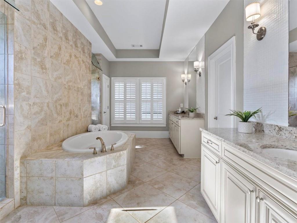
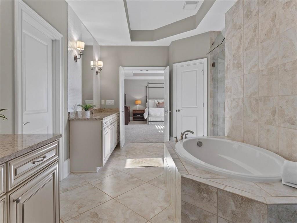
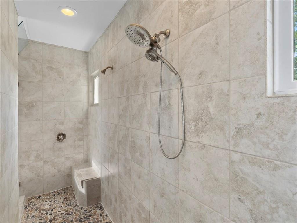
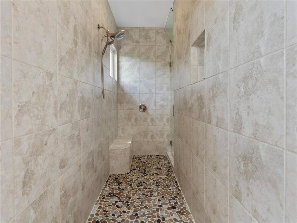
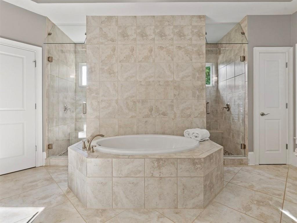
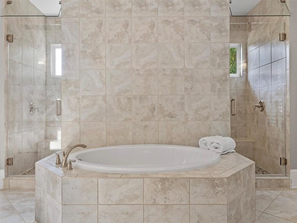
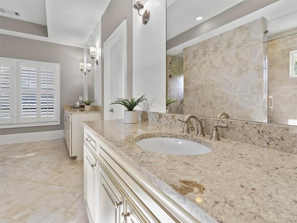
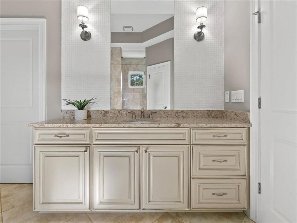
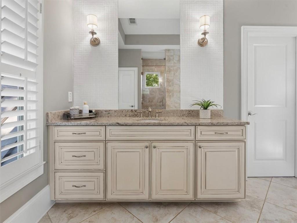
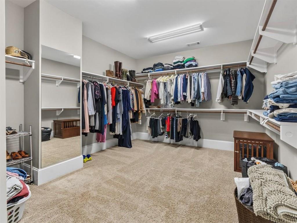
 Listings identified with the FMLS IDX logo come from
FMLS and are held by brokerage firms other than the owner of this website. The
listing brokerage is identified in any listing details. Information is deemed reliable
but is not guaranteed. If you believe any FMLS listing contains material that
infringes your copyrighted work please
Listings identified with the FMLS IDX logo come from
FMLS and are held by brokerage firms other than the owner of this website. The
listing brokerage is identified in any listing details. Information is deemed reliable
but is not guaranteed. If you believe any FMLS listing contains material that
infringes your copyrighted work please