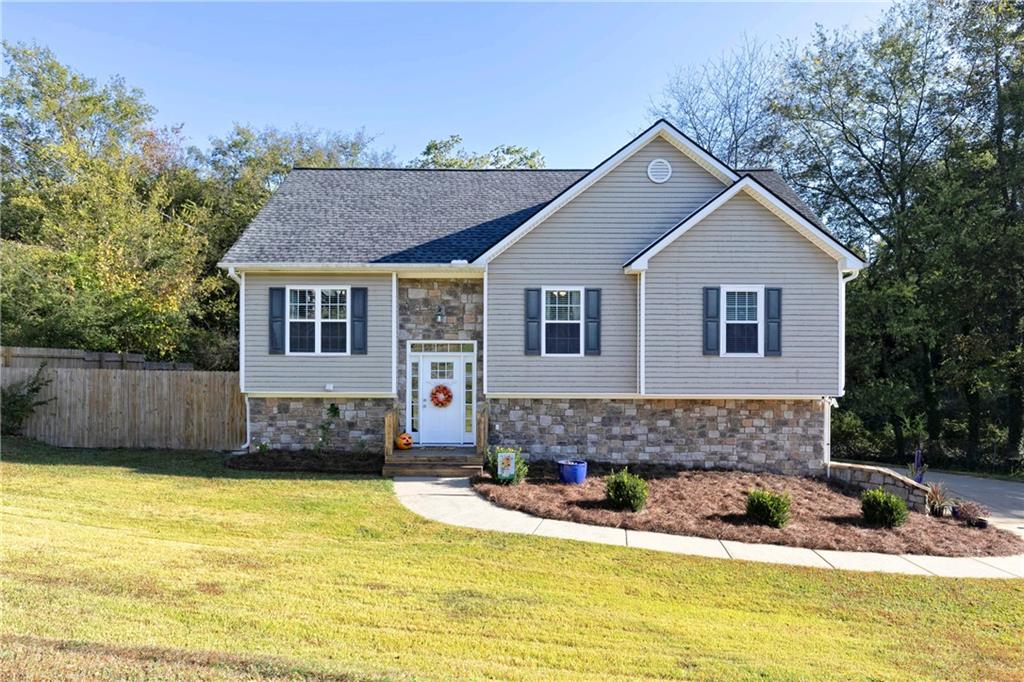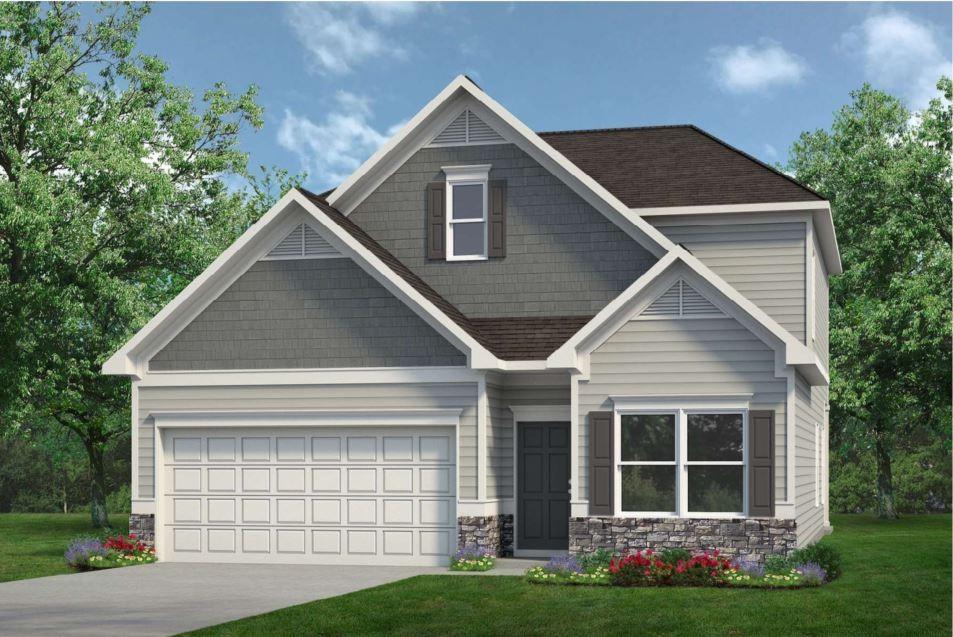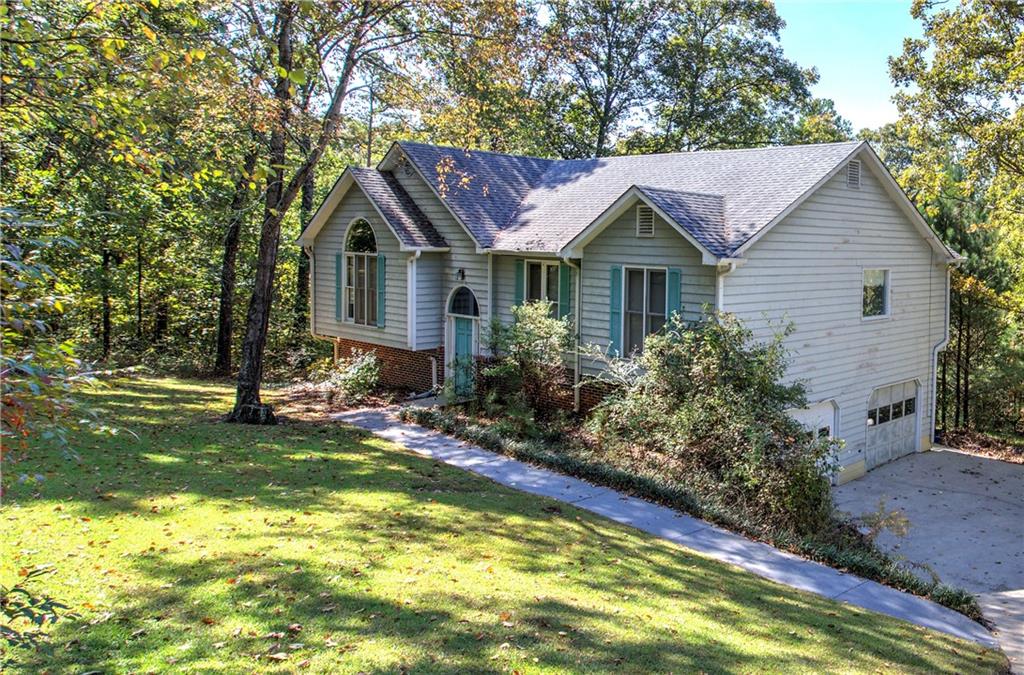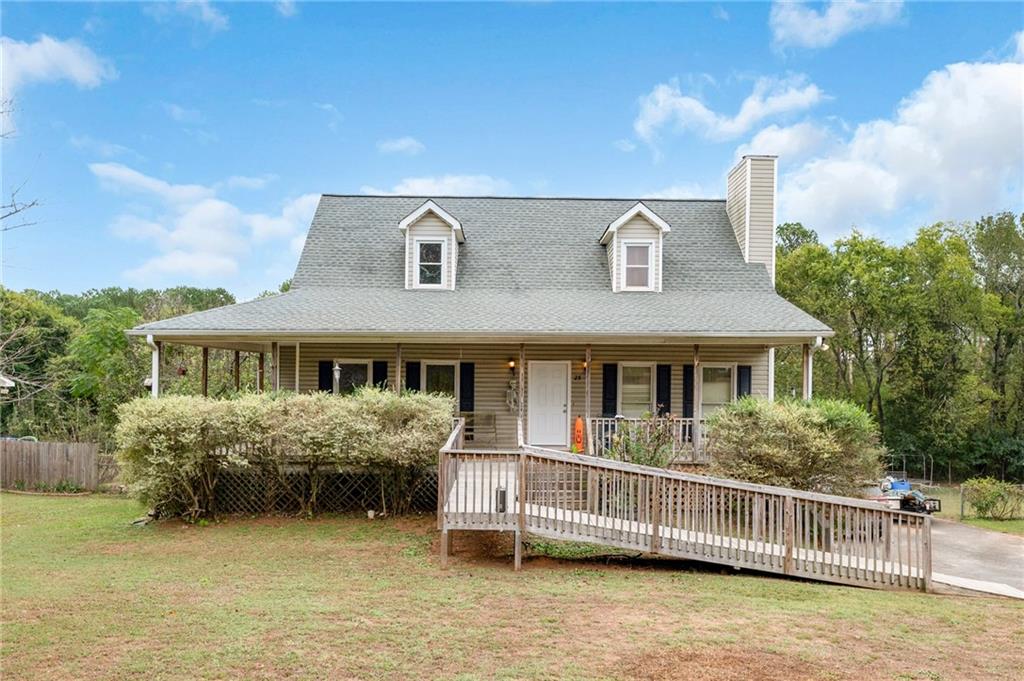Viewing Listing MLS# 399049756
Cartersville, GA 30120
- 3Beds
- 2Full Baths
- 1Half Baths
- N/A SqFt
- 2001Year Built
- 0.38Acres
- MLS# 399049756
- Residential
- Single Family Residence
- Active
- Approx Time on Market3 months, 6 days
- AreaN/A
- CountyBartow - GA
- Subdivision Walden Glen
Overview
Two-story home, nestled in a serene neighborhood, offers the perfect blend of comfort and practicality. This home features a spacious open-concept living area with fresh paint in neutral tones, laminate flooring, updated light fixtures, and a modern fireplace. Step from the living room into the open dining area with seamless access to the kitchen. Discover the beautifully renovated kitchen, equipped with updated appliances, sleek countertops, and white cabinetry, along with a generously sized pantry. The oversized primary suite has an ensuite bath with soaking tub, separate shower, and large walk-in closet. The secondary beds share a bath. The upper level also includes a laundry room and a versatile bonus room that can easily be converted into a fourth bedroom. The fenced backyard is a blank canvas, perfect for creating your own private retreat. Neighborhood amenities include a pool and playground.
Association Fees / Info
Hoa: Yes
Hoa Fees Frequency: Annually
Hoa Fees: 400
Community Features: Homeowners Assoc, Near Schools, Near Shopping, Playground, Pool, Street Lights
Association Fee Includes: Maintenance Grounds, Maintenance Structure, Swim
Bathroom Info
Halfbaths: 1
Total Baths: 3.00
Fullbaths: 2
Room Bedroom Features: Oversized Master
Bedroom Info
Beds: 3
Building Info
Habitable Residence: No
Business Info
Equipment: None
Exterior Features
Fence: Back Yard, Privacy, Wood
Patio and Porch: Patio
Exterior Features: Private Yard
Road Surface Type: Asphalt
Pool Private: No
County: Bartow - GA
Acres: 0.38
Pool Desc: None
Fees / Restrictions
Financial
Original Price: $325,000
Owner Financing: No
Garage / Parking
Parking Features: Driveway, Garage, Kitchen Level, Level Driveway
Green / Env Info
Green Energy Generation: None
Handicap
Accessibility Features: None
Interior Features
Security Ftr: Security System Owned, Smoke Detector(s)
Fireplace Features: Factory Built, Family Room, Gas Starter
Levels: Two
Appliances: Dishwasher, Gas Range, Microwave
Laundry Features: Laundry Room, Upper Level
Interior Features: Crown Molding, Recessed Lighting, Walk-In Closet(s)
Flooring: Laminate
Spa Features: None
Lot Info
Lot Size Source: Assessor
Lot Features: Back Yard, Front Yard, Level
Lot Size: 143x157x83x133
Misc
Property Attached: No
Home Warranty: No
Open House
Other
Other Structures: None
Property Info
Construction Materials: Vinyl Siding
Year Built: 2,001
Property Condition: Resale
Roof: Composition, Ridge Vents
Property Type: Residential Detached
Style: Traditional
Rental Info
Land Lease: No
Room Info
Kitchen Features: Cabinets White, Other Surface Counters, Pantry Walk-In, View to Family Room
Room Master Bathroom Features: Separate Tub/Shower,Soaking Tub
Room Dining Room Features: Open Concept
Special Features
Green Features: None
Special Listing Conditions: None
Special Circumstances: Sold As/Is
Sqft Info
Building Area Total: 2028
Building Area Source: Public Records
Tax Info
Tax Amount Annual: 2130
Tax Year: 2,023
Tax Parcel Letter: 0059P-0003-007
Unit Info
Utilities / Hvac
Cool System: Ceiling Fan(s), Central Air, Zoned
Electric: 110 Volts, 220 Volts in Laundry
Heating: Forced Air, Heat Pump, Natural Gas, Zoned
Utilities: Cable Available, Electricity Available, Natural Gas Available, Phone Available, Sewer Available, Underground Utilities, Water Available
Sewer: Public Sewer
Waterfront / Water
Water Body Name: None
Water Source: Public
Waterfront Features: None
Directions
From 575N take exit 14 toward Holly Springs/Canton; Left ontoHolly Springs Pkwy; TurnleftontoButterworth Rd; TurnleftontoGA-20 W; Take a Left on HWY 411S; Turn Right onUS-41 N/Hwy 411 S/Joe Frank Harris Pkwy SE; TurnLeftontoBoyd Morris Dr; TurnRightonGA-293 N; TurnleftontoBurch Ln NW; TurnleftontoRosebury Ct; TurnrightontoGlenmaura Way NW; TurnrightontoGlenabbey Dr. Home is on the Left.Listing Provided courtesy of Path & Post Real Estate
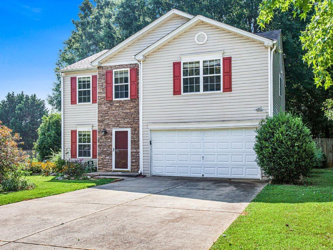
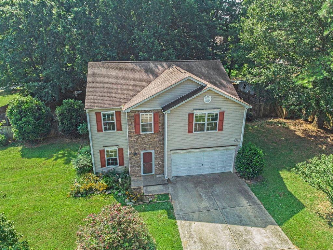
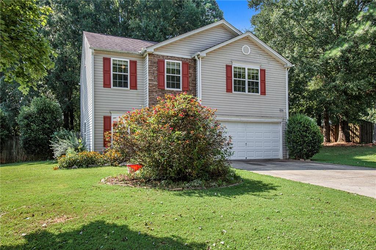
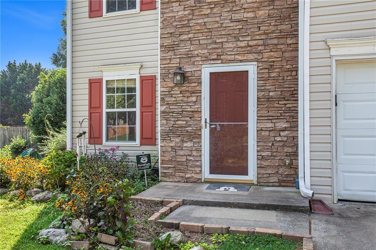
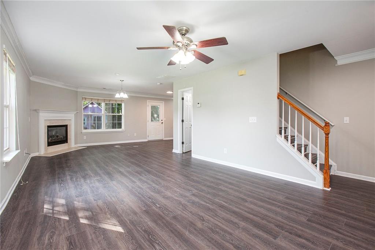
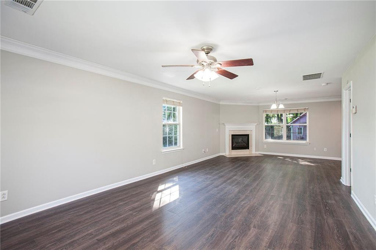
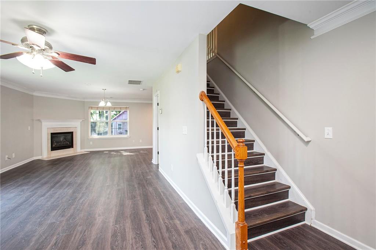
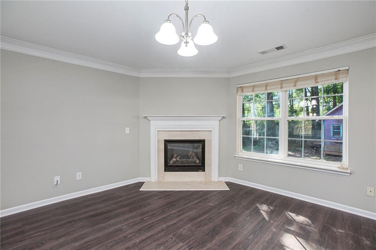
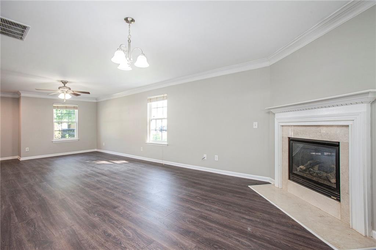
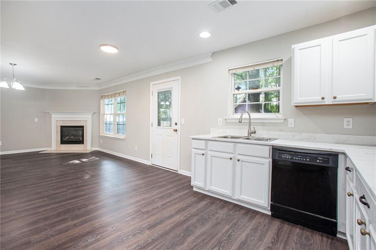
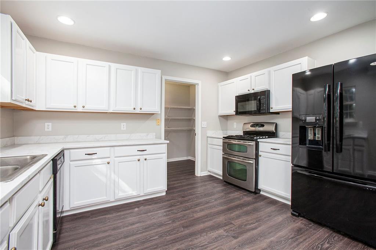
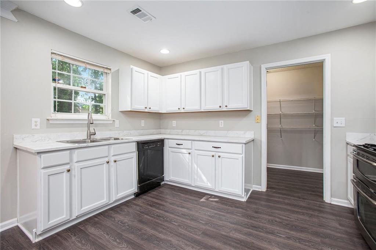
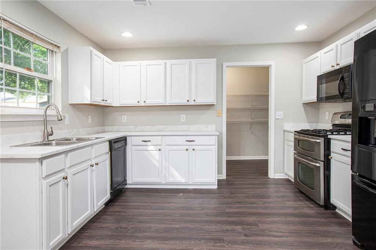
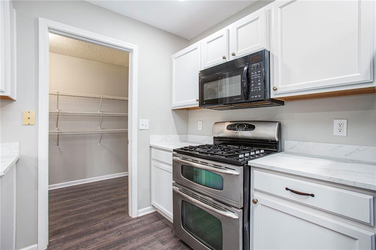
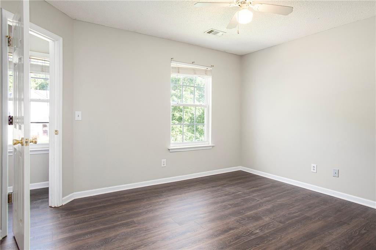
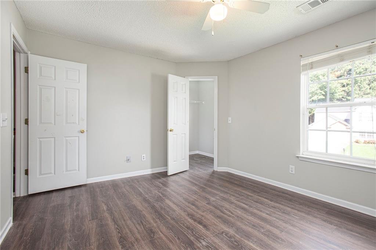
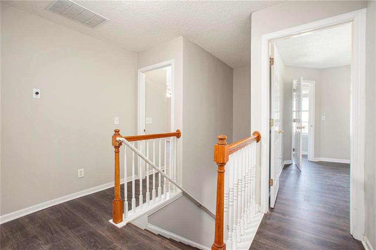
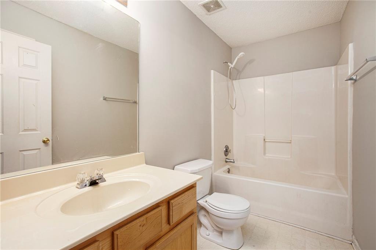
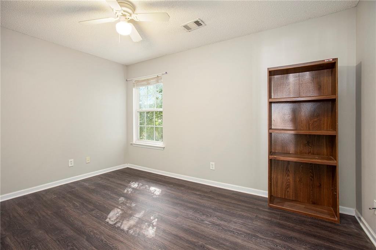
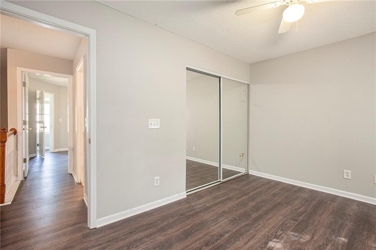
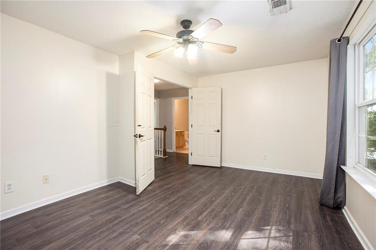
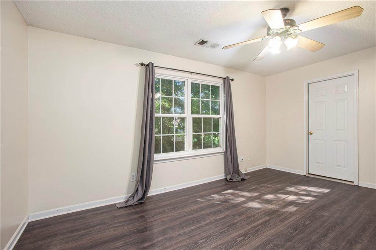
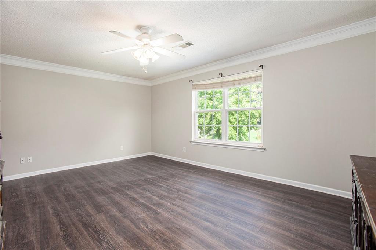
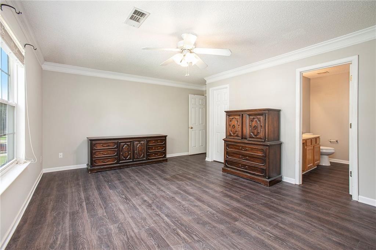
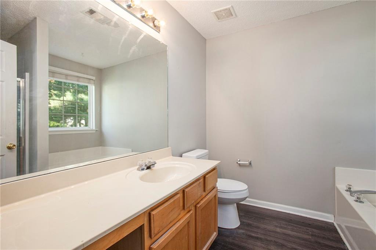
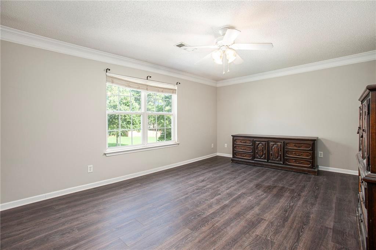
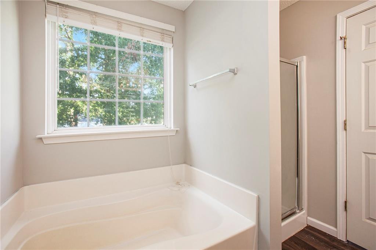
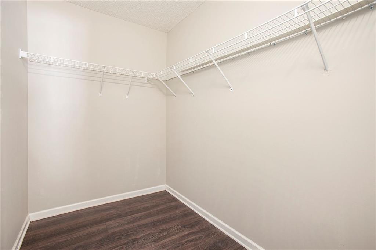
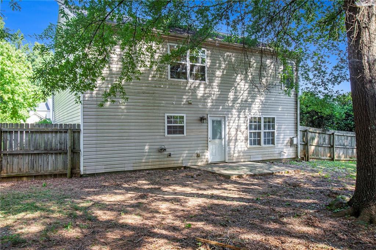
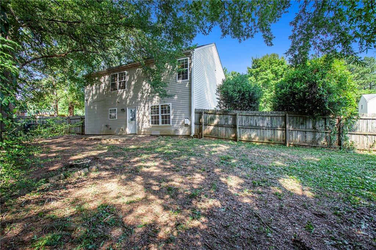
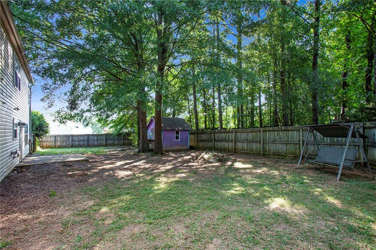
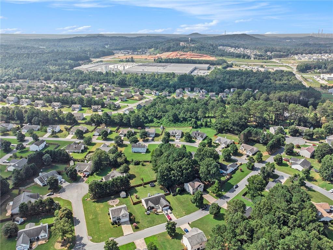
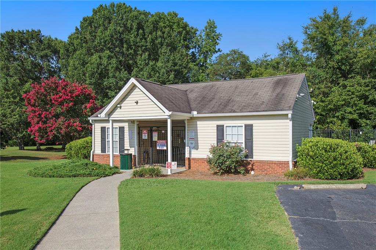
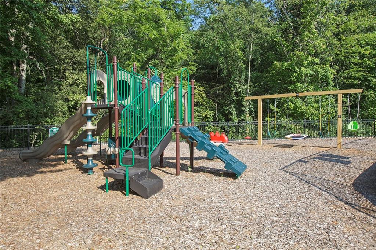
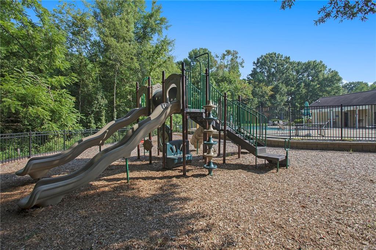
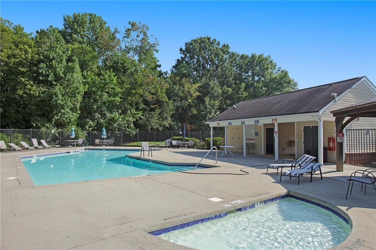
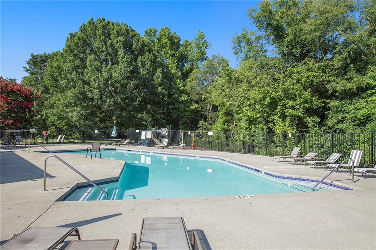
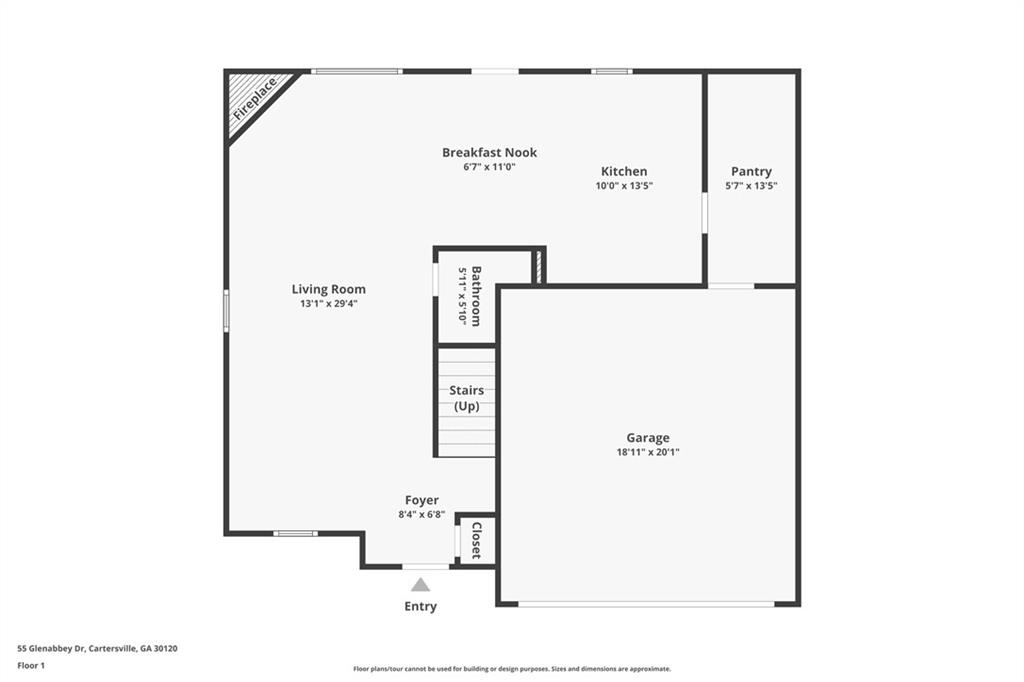
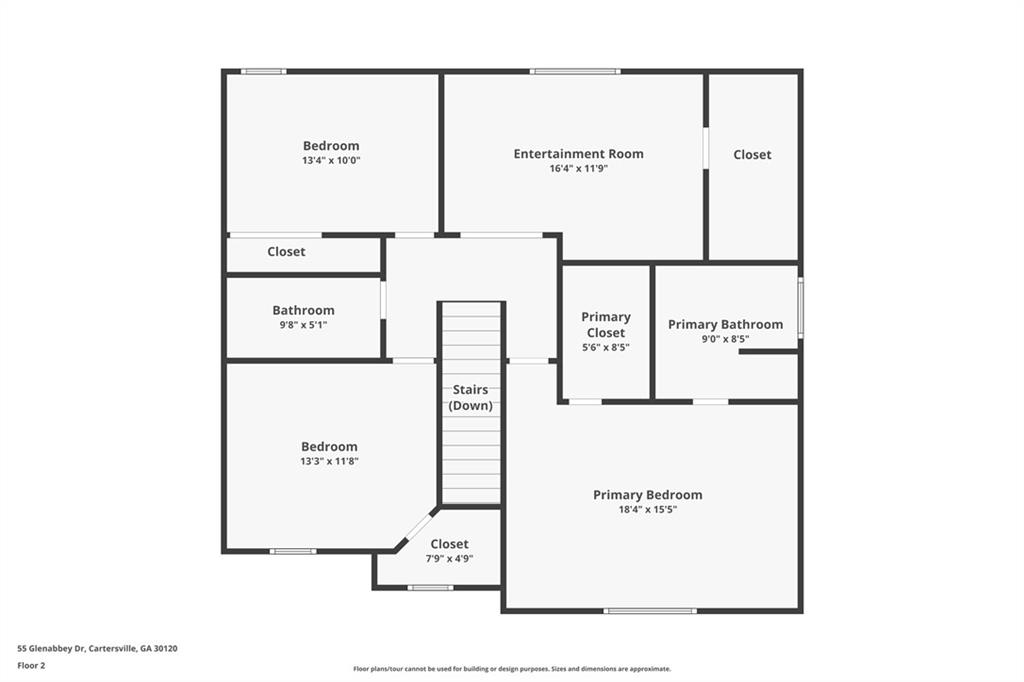
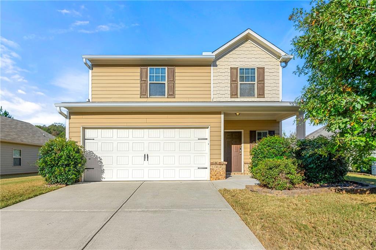
 MLS# 409746107
MLS# 409746107 