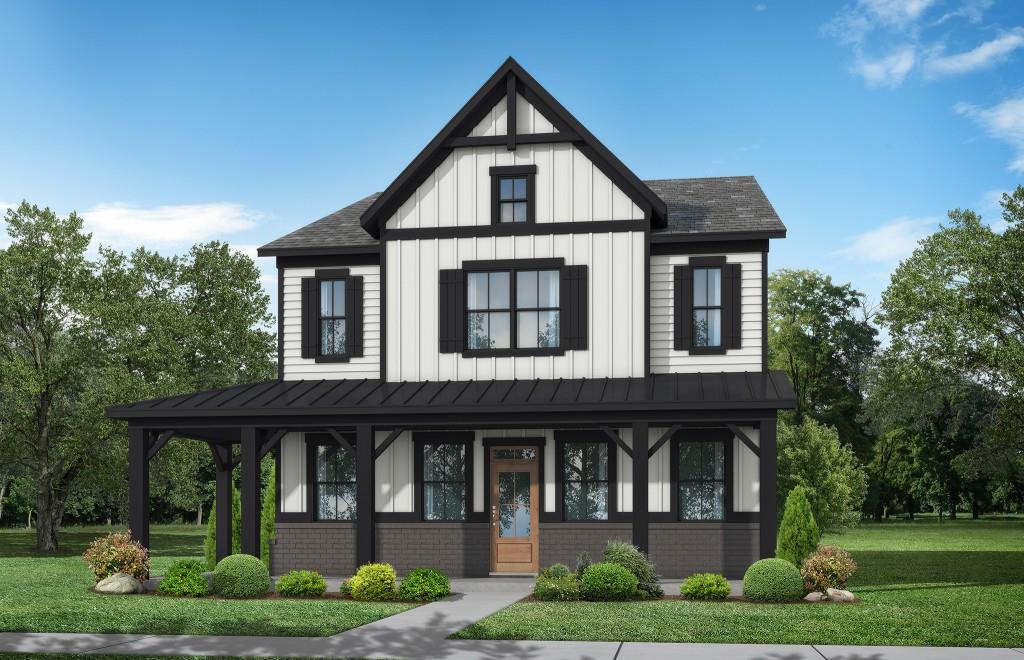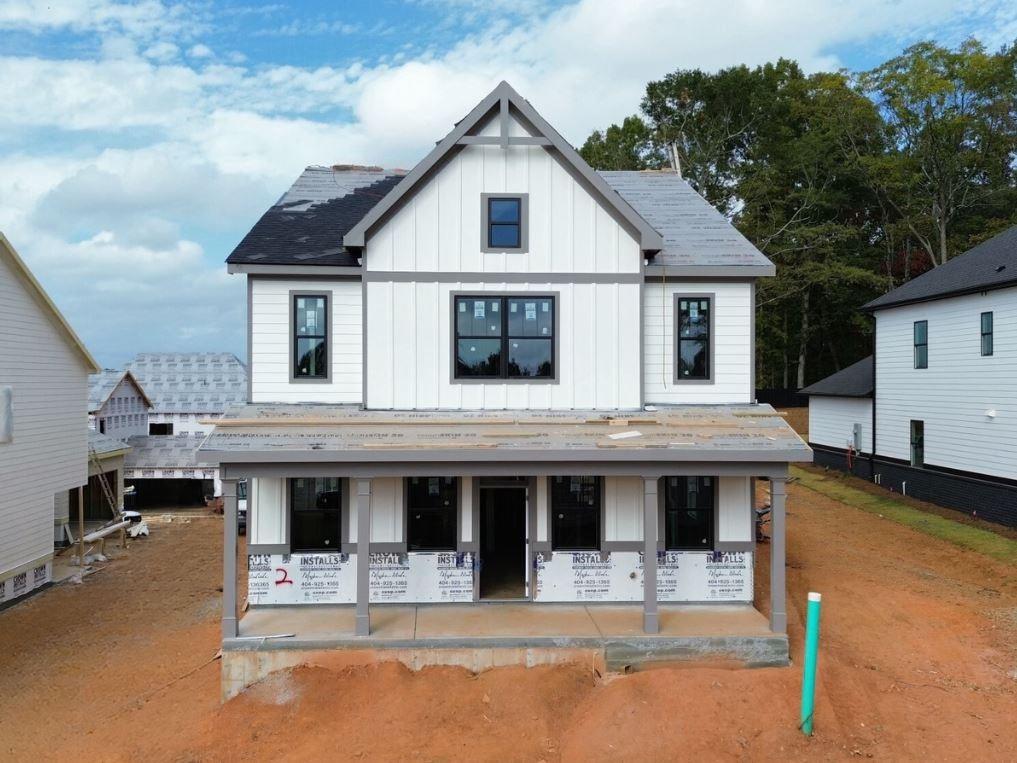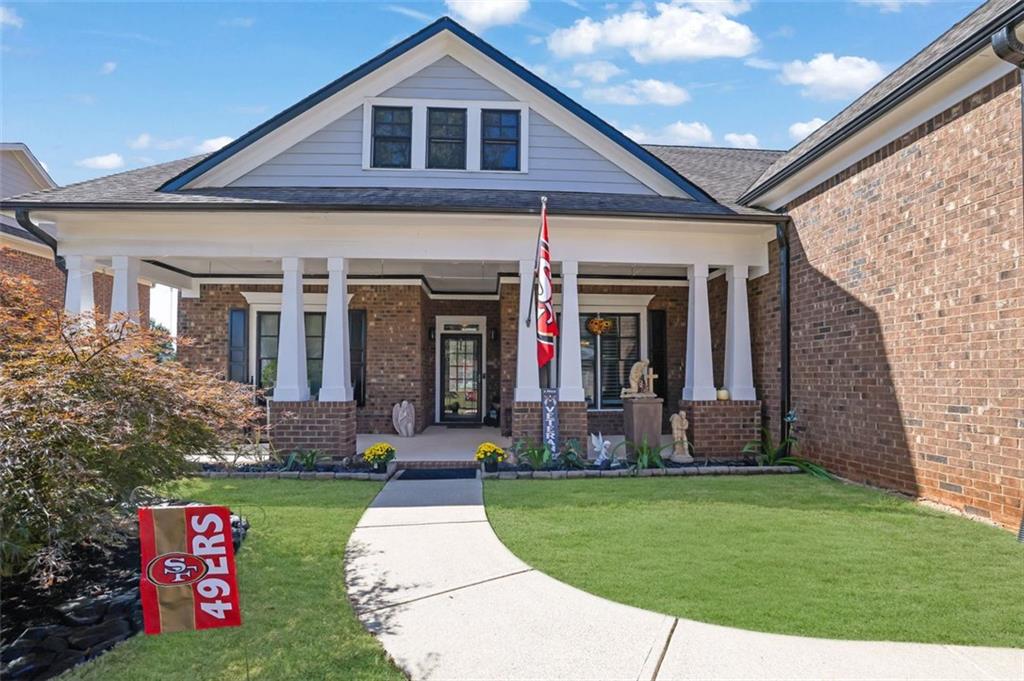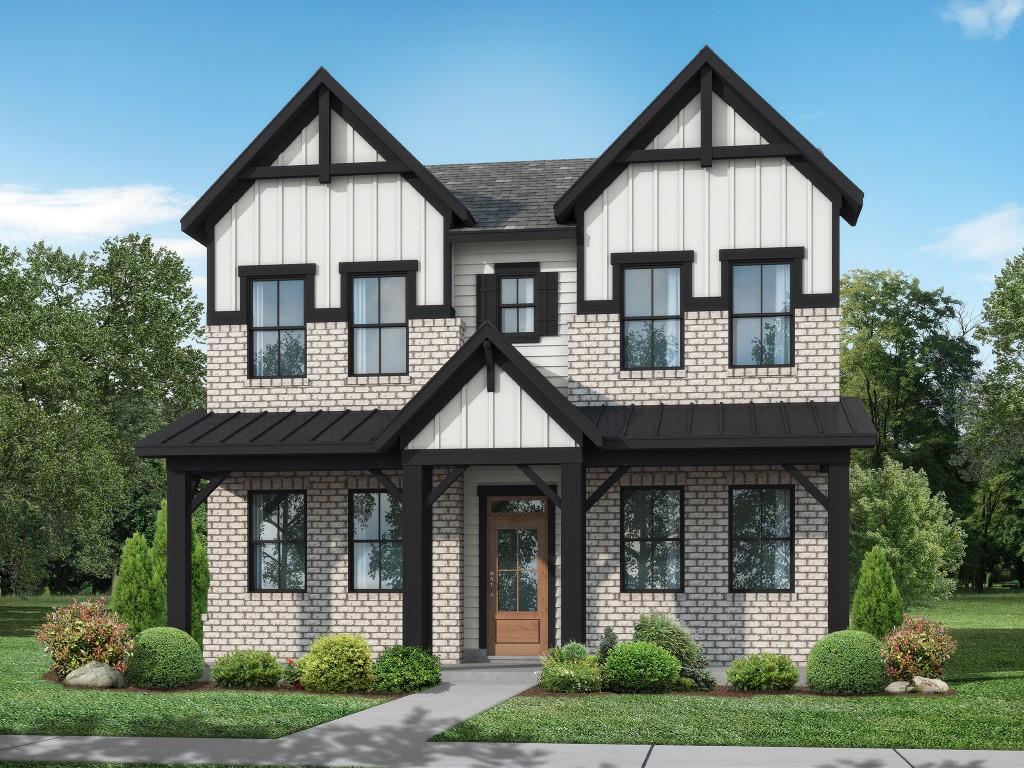Viewing Listing MLS# 399036726
Flowery Branch, GA 30542
- 4Beds
- 3Full Baths
- N/AHalf Baths
- N/A SqFt
- 1998Year Built
- 0.69Acres
- MLS# 399036726
- Residential
- Single Family Residence
- Active
- Approx Time on Market3 months, 3 days
- AreaN/A
- CountyHall - GA
- Subdivision Deatons Crossing
Overview
Welcome to 5517 Elders Ridge, perfectly situated in the sought-after community of Deatons Crossing. A ranch floor plan especially with a full basement is hard to find these days. This well maintained 4 bed / 3 bath home offers a full finished terrace level with a 2nd owner suite, exercise room and family room. This home is everything one would want with an open concept living arrangement yet still giving privacy. When you enter, you'll find soaring ceilings and hardwood floors that draw you into the oversized living room with wood burning fireplace. It's the perfect floor plan for multi-generational living especially if bedrooms on the main are important. The kitchen features stainless steel appliances, stone countertops and an open concept perfect for entertaining. Love hosting family and friends, imagine football season or crisp cool evenings in the fall under your peaceful and serene covered porch, it's perfect for dinners or ballgames. You'll find tons of special features offered in the property, from the tray ceilings, to the tile floors, fire pit and expansive professionally landscaped yard. Come take a look, it truly is a unique property with exceptional curb appeal.
Association Fees / Info
Hoa: Yes
Hoa Fees Frequency: Annually
Hoa Fees: 60
Community Features: Homeowners Assoc
Bathroom Info
Main Bathroom Level: 2
Total Baths: 3.00
Fullbaths: 3
Room Bedroom Features: In-Law Floorplan, Master on Main
Bedroom Info
Beds: 4
Building Info
Habitable Residence: No
Business Info
Equipment: None
Exterior Features
Fence: None
Patio and Porch: Covered, Deck
Exterior Features: Private Yard
Road Surface Type: Paved
Pool Private: No
County: Hall - GA
Acres: 0.69
Pool Desc: None
Fees / Restrictions
Financial
Original Price: $625,000
Owner Financing: No
Garage / Parking
Parking Features: Attached, Garage, Garage Faces Side, Level Driveway
Green / Env Info
Green Energy Generation: None
Handicap
Accessibility Features: None
Interior Features
Security Ftr: Smoke Detector(s)
Fireplace Features: Factory Built, Gas Log
Levels: Two
Appliances: Dishwasher, Double Oven, Gas Cooktop, Gas Oven, Gas Range, Gas Water Heater, Microwave
Laundry Features: Laundry Room, Main Level
Interior Features: Double Vanity, Entrance Foyer, High Ceilings 10 ft Main, High Speed Internet, Tray Ceiling(s), Other
Flooring: Hardwood
Spa Features: None
Lot Info
Lot Size Source: Public Records
Lot Features: Back Yard, Level
Lot Size: x
Misc
Property Attached: No
Home Warranty: No
Open House
Other
Other Structures: None
Property Info
Construction Materials: Brick Front, Cement Siding
Year Built: 1,998
Property Condition: Resale
Roof: Composition
Property Type: Residential Detached
Style: Traditional
Rental Info
Land Lease: No
Room Info
Kitchen Features: Breakfast Room, Cabinets Stain, Pantry, Stone Counters, View to Family Room
Room Master Bathroom Features: Double Vanity,Separate His/Hers,Separate Tub/Showe
Room Dining Room Features: Separate Dining Room
Special Features
Green Features: None
Special Listing Conditions: None
Special Circumstances: None
Sqft Info
Building Area Total: 4218
Building Area Source: Owner
Tax Info
Tax Amount Annual: 5808
Tax Year: 2,023
Tax Parcel Letter: 15-0042F-00-023
Unit Info
Utilities / Hvac
Cool System: Ceiling Fan(s), Central Air
Electric: 110 Volts
Heating: Central
Utilities: Cable Available, Electricity Available, Natural Gas Available, Phone Available, Water Available
Sewer: Septic Tank
Waterfront / Water
Water Body Name: None
Water Source: Public
Waterfront Features: None
Directions
I-985 North To Exit 12 - Turn Right Onto Spout Springs Road - Left Onto Union Circle - Right Onto Union Church Road - Turn Right Into Deatons Crossing Subdivision.Listing Provided courtesy of Ansley Real Estate | Christie's International Real Estate
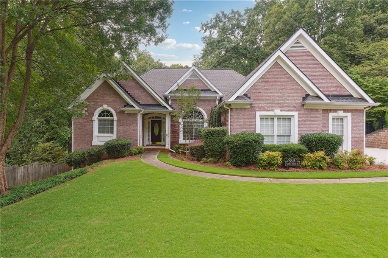
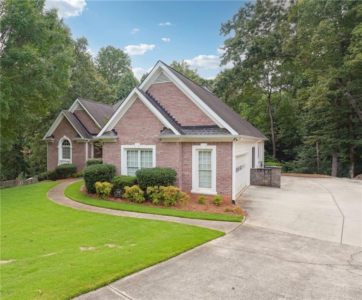
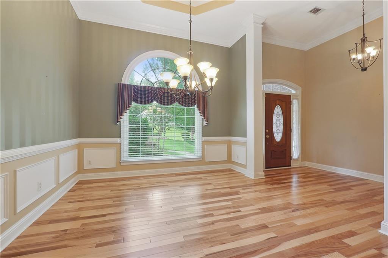
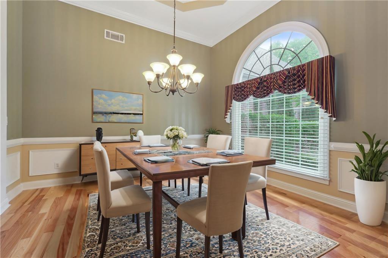
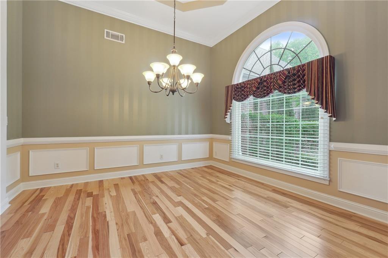
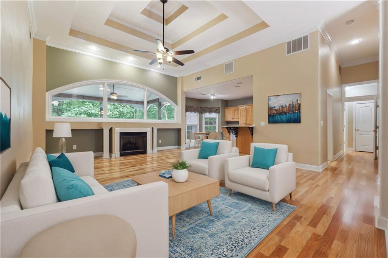
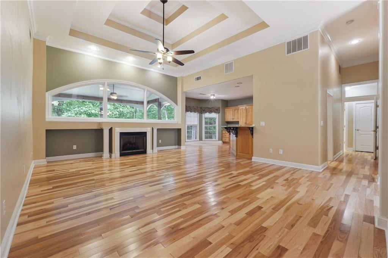
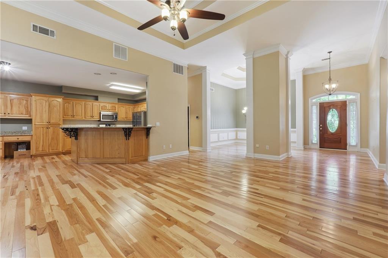
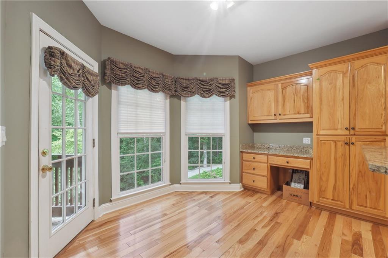
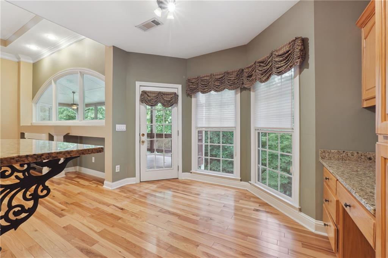
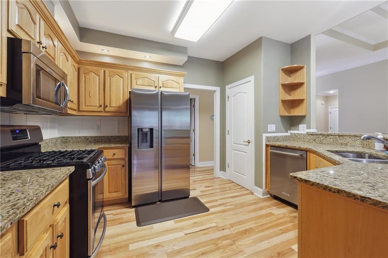
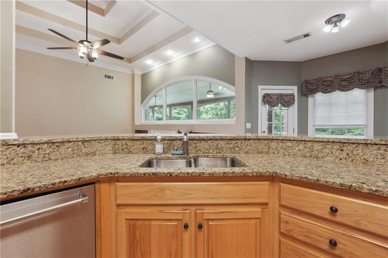
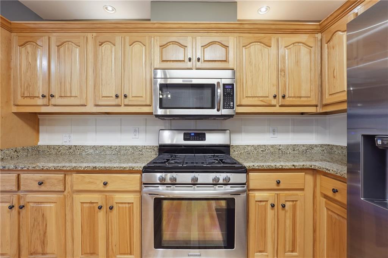
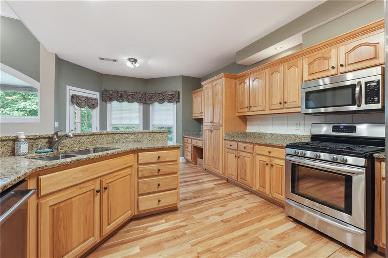
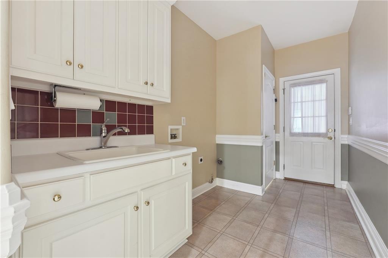
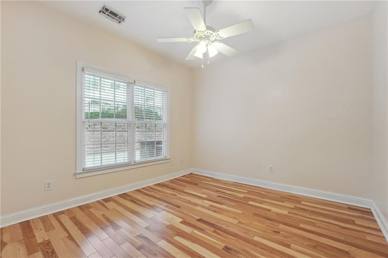
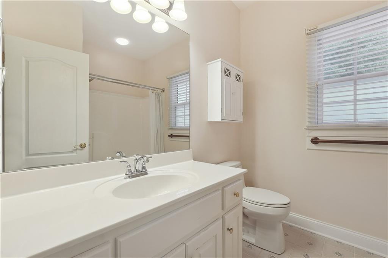
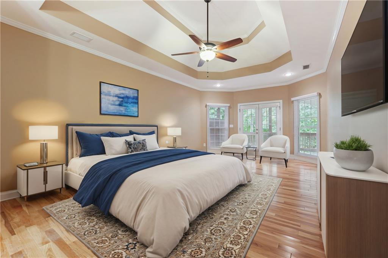
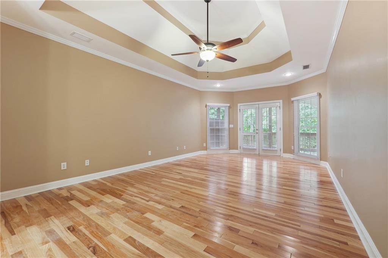
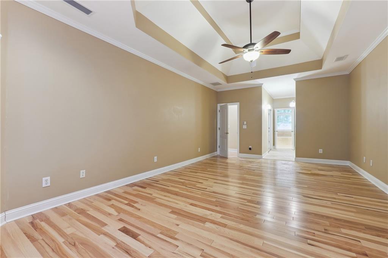
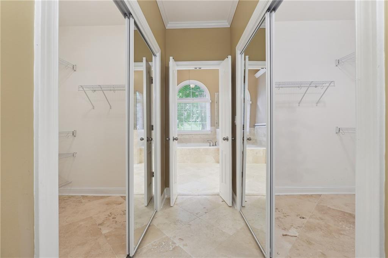
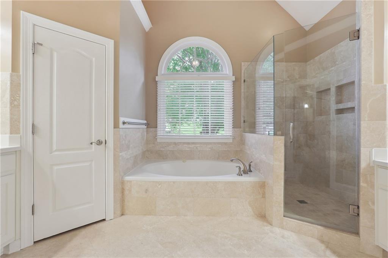
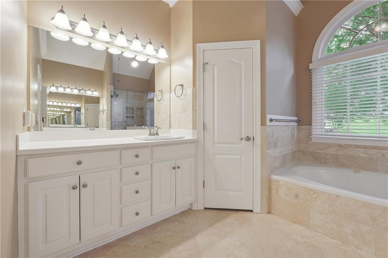
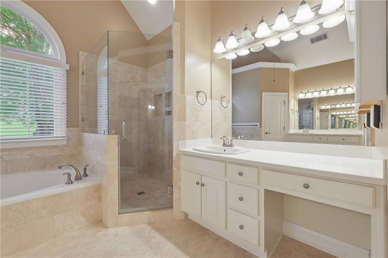
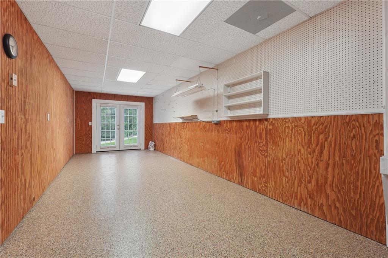
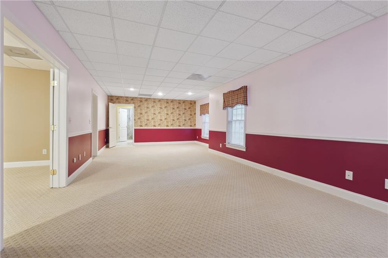
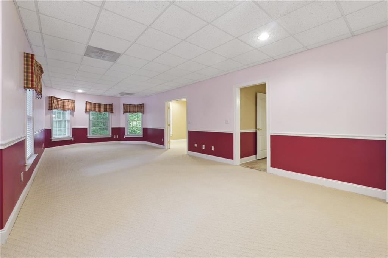
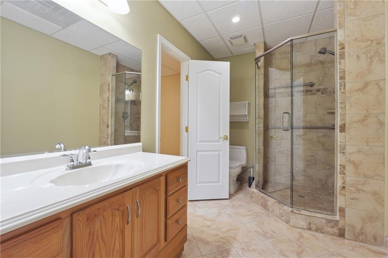
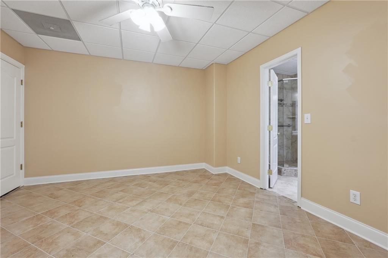
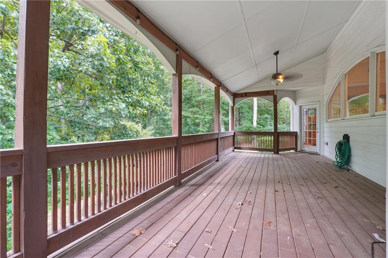
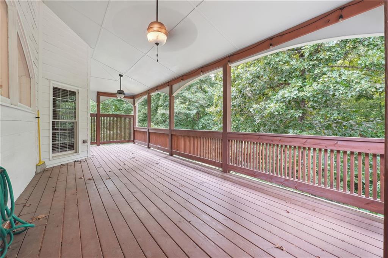
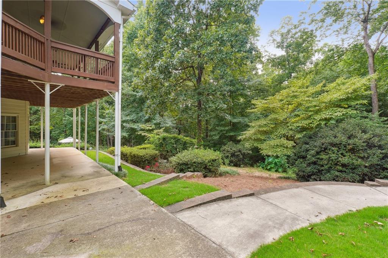
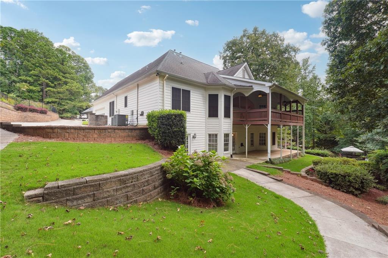
 MLS# 411313255
MLS# 411313255 