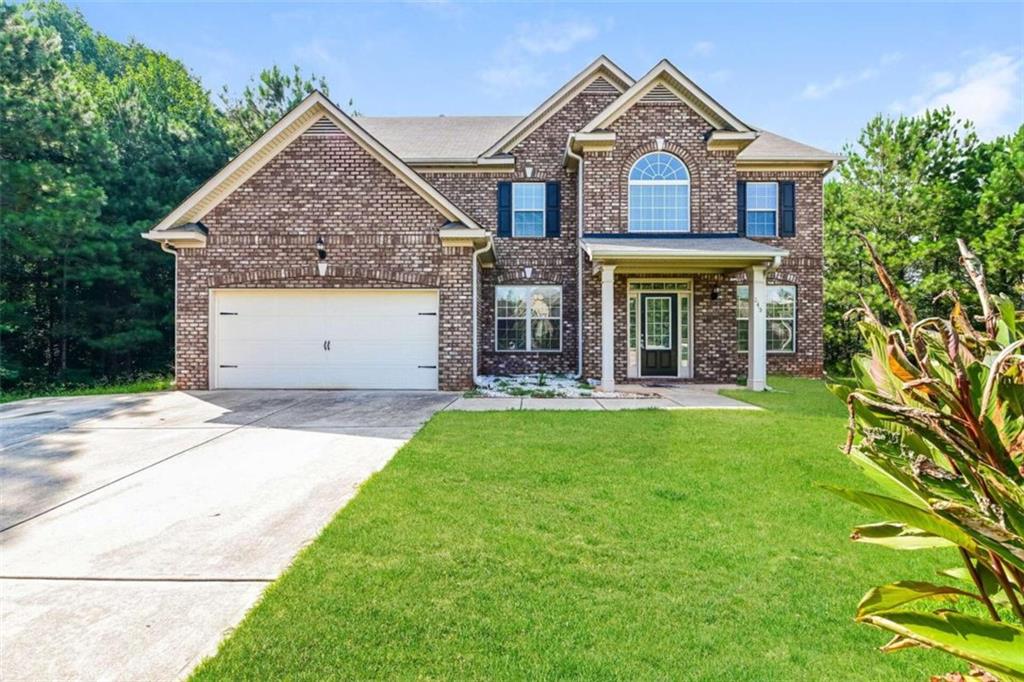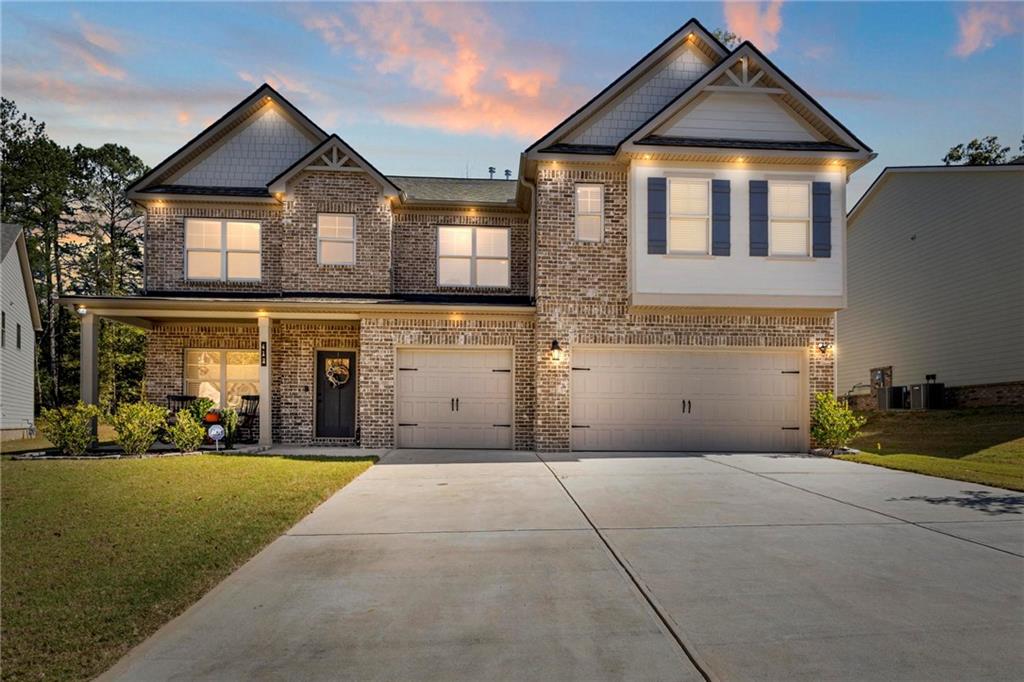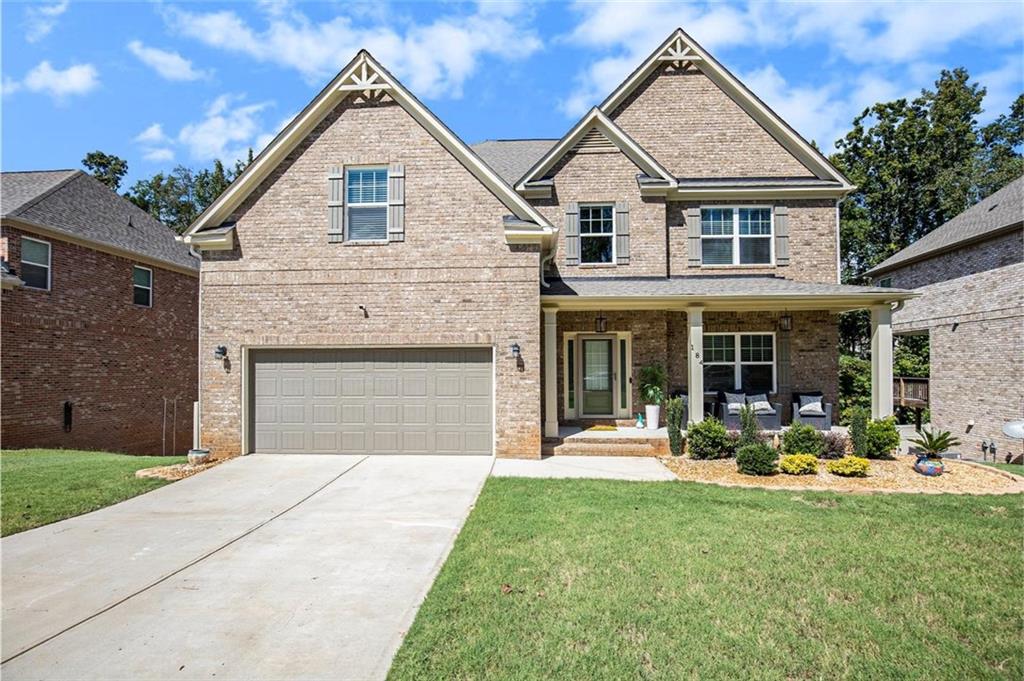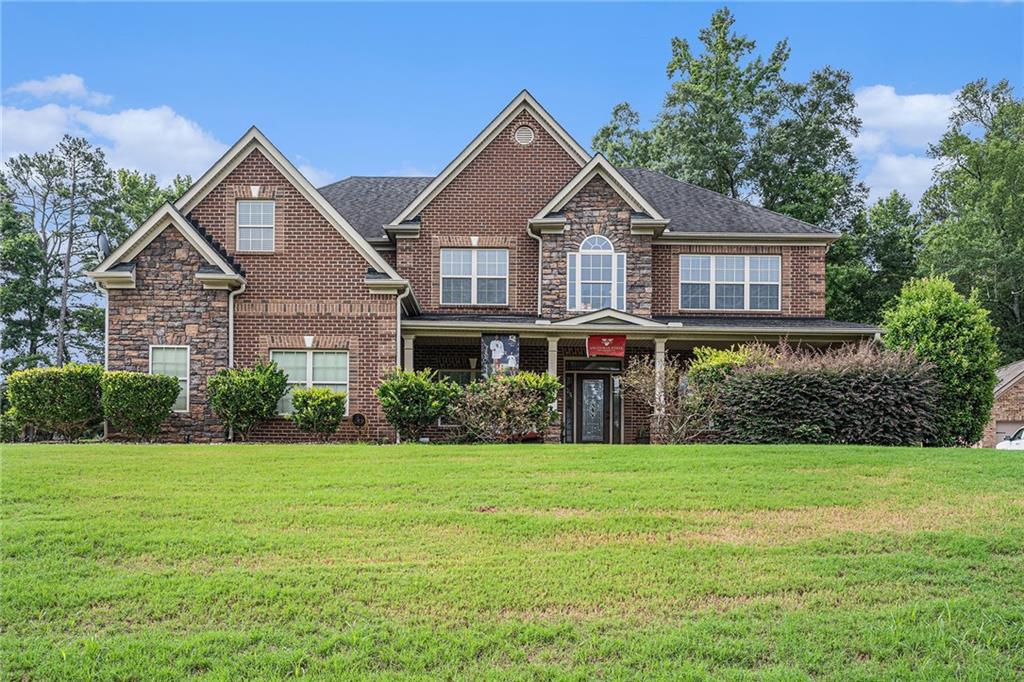Viewing Listing MLS# 399030013
Mcdonough, GA 30252
- 5Beds
- 4Full Baths
- 1Half Baths
- N/A SqFt
- 2022Year Built
- 0.25Acres
- MLS# 399030013
- Residential
- Single Family Residence
- Active
- Approx Time on Market3 months, 5 days
- AreaN/A
- CountyHenry - GA
- Subdivision Reverie at East Lake
Overview
Welcome to your dream home! This exquisite 5-bedroom, 4.5-bathroom residence offers a luxurious lifestyle. As you step inside, you'll find a spacious and inviting interior with a massive loft area-perfect for entertaining friends and family. The home features a fireplace, library, dining room, laundry room, and walk-in closets. The modern kitchen boasts a beautiful island, ideal for meal preparation and casual dining. The master suite is a true retreat, complete with a large walk-in closet for ample storage. Additional highlights include a convenient side-entry garage, providing plenty of room for your vehicles and storage needs. Outside, mature landscaping surrounds the private vinyl-fenced backyard. Located within walking distance of Union Grove schools, this exceptional property is the perfect place to call home.
Association Fees / Info
Hoa: Yes
Hoa Fees Frequency: Annually
Hoa Fees: 750
Community Features: Homeowners Assoc, Near Schools, Near Shopping, Sidewalks
Bathroom Info
Main Bathroom Level: 1
Halfbaths: 1
Total Baths: 5.00
Fullbaths: 4
Room Bedroom Features: None
Bedroom Info
Beds: 5
Building Info
Habitable Residence: No
Business Info
Equipment: None
Exterior Features
Fence: Fenced
Patio and Porch: Patio
Exterior Features: Private Yard
Road Surface Type: Asphalt
Pool Private: No
County: Henry - GA
Acres: 0.25
Pool Desc: None
Fees / Restrictions
Financial
Original Price: $550,000
Owner Financing: No
Garage / Parking
Parking Features: Attached, Garage
Green / Env Info
Green Energy Generation: None
Handicap
Accessibility Features: None
Interior Features
Security Ftr: Carbon Monoxide Detector(s), Fire Alarm, Smoke Detector(s)
Fireplace Features: Family Room
Levels: Two
Appliances: Dishwasher, Disposal, Gas Water Heater, Microwave, Other, Refrigerator
Laundry Features: Laundry Room, Upper Level
Interior Features: Disappearing Attic Stairs, Double Vanity, Entrance Foyer, High Ceilings, High Ceilings 9 ft Lower, High Ceilings 9 ft Main, High Ceilings 9 ft Upper, Walk-In Closet(s)
Flooring: Carpet, Vinyl
Spa Features: None
Lot Info
Lot Size Source: Builder
Lot Features: Corner Lot, Private, Sidewalk
Misc
Property Attached: No
Home Warranty: No
Open House
Other
Other Structures: None
Property Info
Construction Materials: Cement Siding, Concrete
Year Built: 2,022
Property Condition: Resale
Roof: Other
Property Type: Residential Detached
Style: Craftsman
Rental Info
Land Lease: No
Room Info
Kitchen Features: Eat-in Kitchen, Kitchen Island, Pantry Walk-In, Solid Surface Counters
Room Master Bathroom Features: Double Vanity,Separate Tub/Shower
Room Dining Room Features: Separate Dining Room
Special Features
Green Features: Thermostat, Windows
Special Listing Conditions: None
Special Circumstances: None
Sqft Info
Building Area Source: Not Available
Tax Info
Tax Amount Annual: 7089
Tax Year: 2,023
Tax Parcel Letter: 103L01001000
Unit Info
Utilities / Hvac
Cool System: Ceiling Fan(s), Central Air
Electric: 220 Volts
Heating: Central, Natural Gas
Utilities: Cable Available, Electricity Available, Natural Gas Available, Phone Available, Sewer Available, Underground Utilities, Water Available
Sewer: Public Sewer
Waterfront / Water
Water Body Name: None
Water Source: Public
Waterfront Features: None
Directions
Please use GPS/Google mapsListing Provided courtesy of Soldbyjones Realty, Inc.
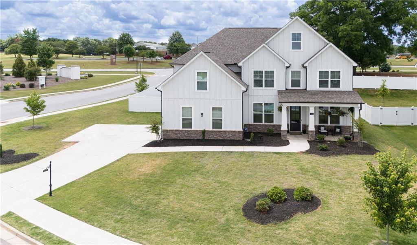
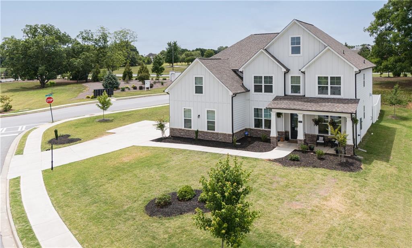
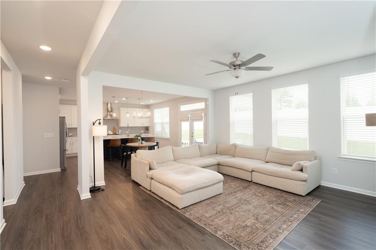
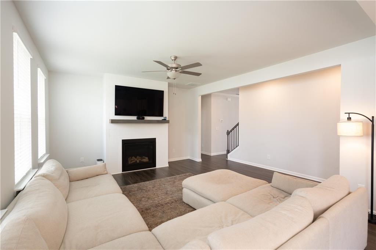
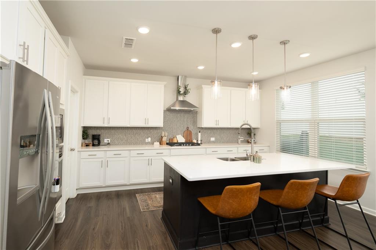
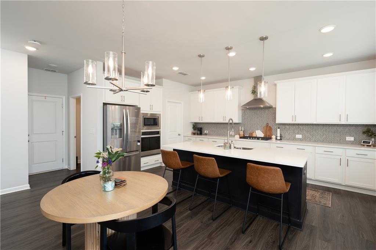
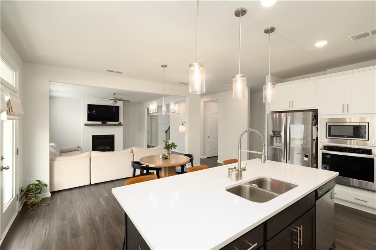
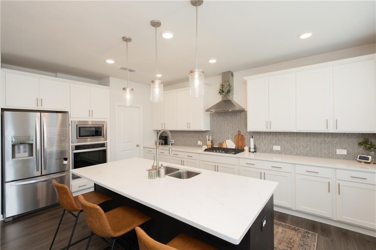
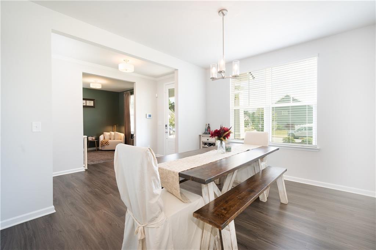
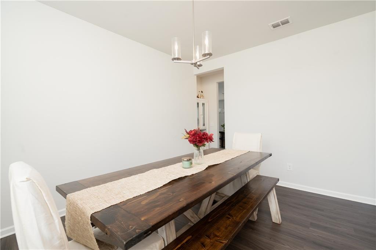
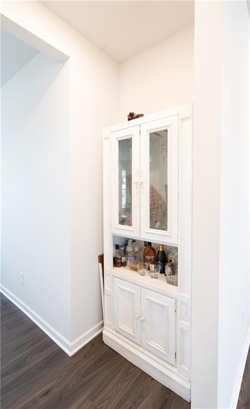
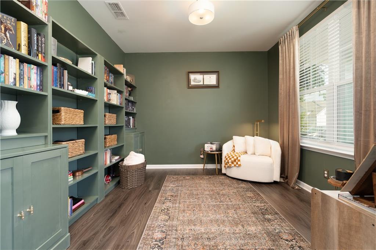
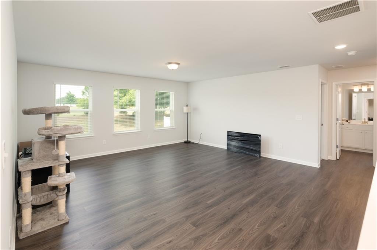
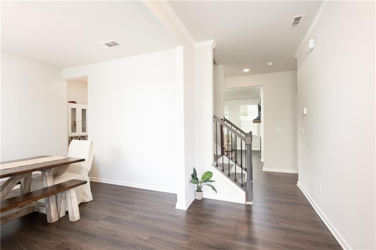
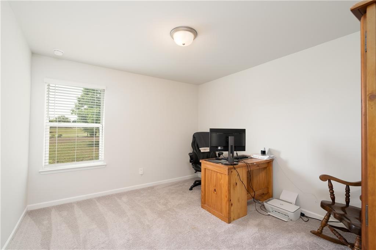
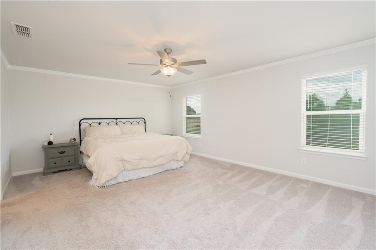
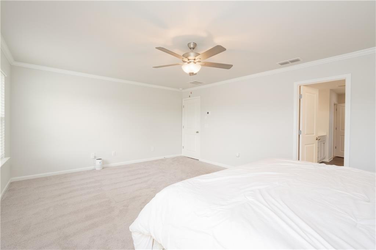
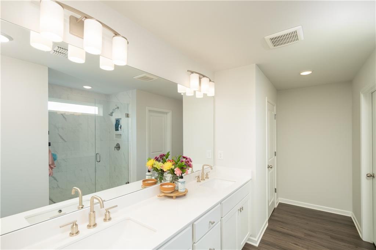
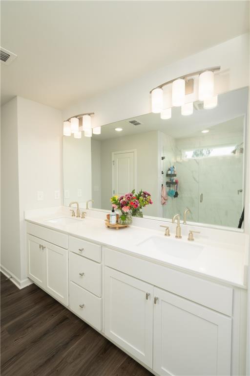
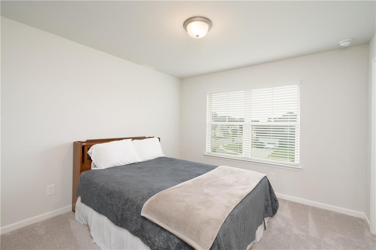
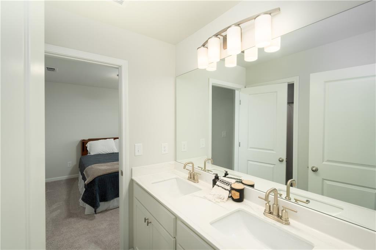
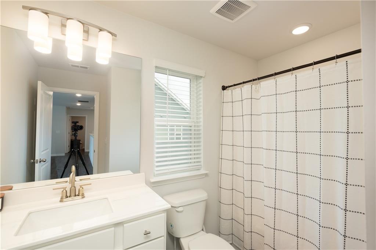
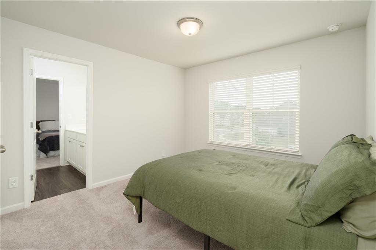
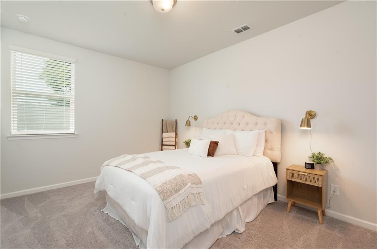
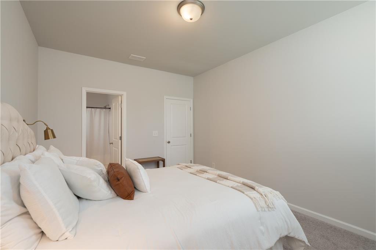
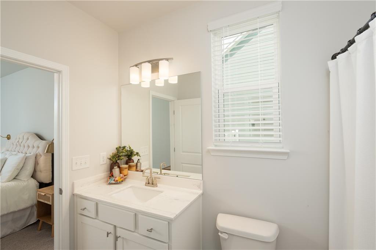
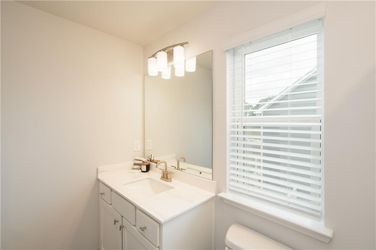
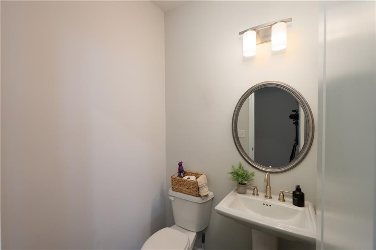
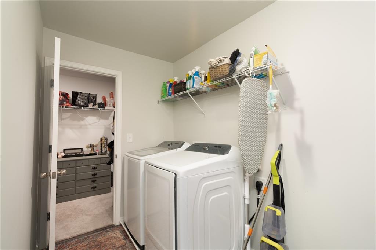
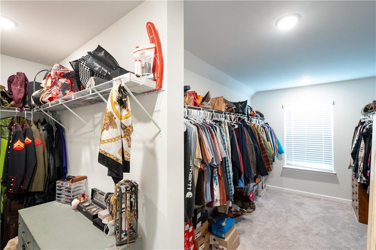
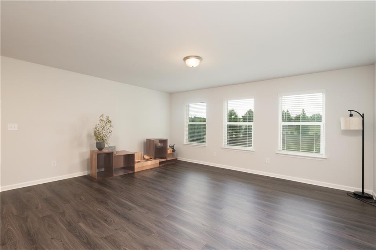
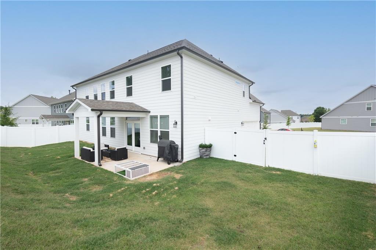
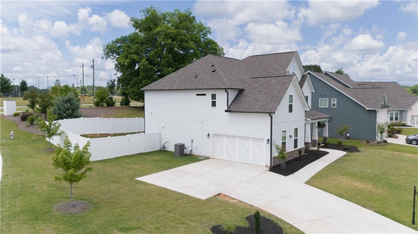
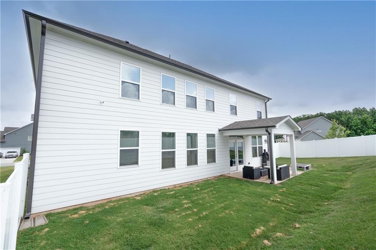
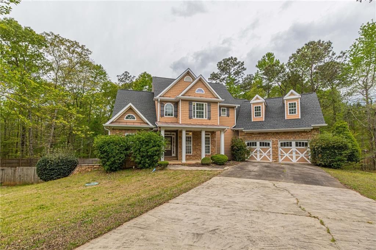
 MLS# 7364340
MLS# 7364340 