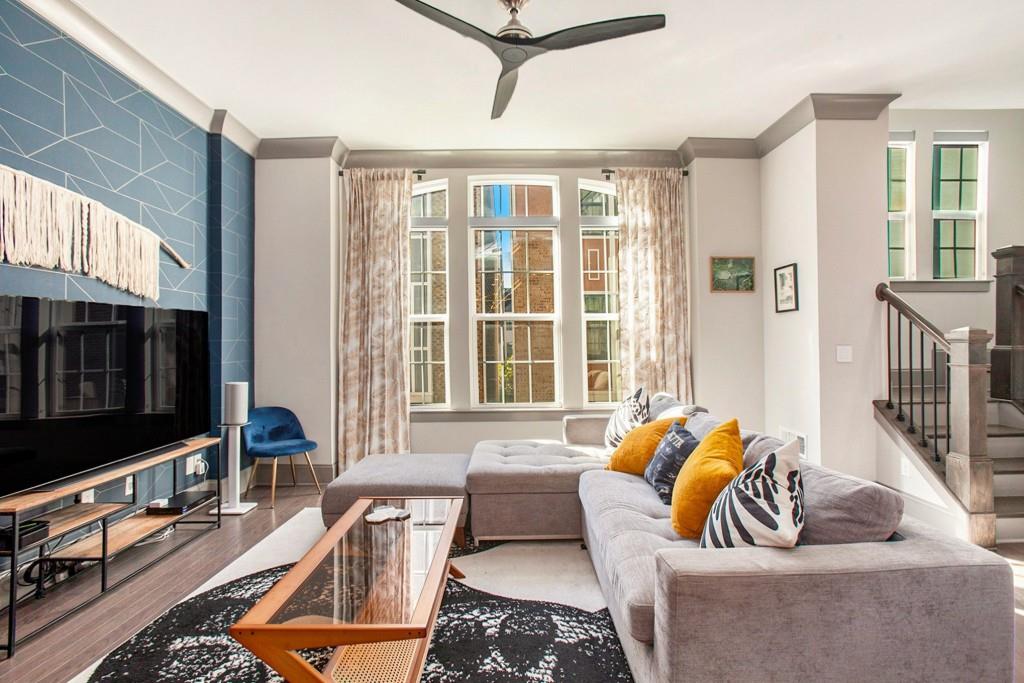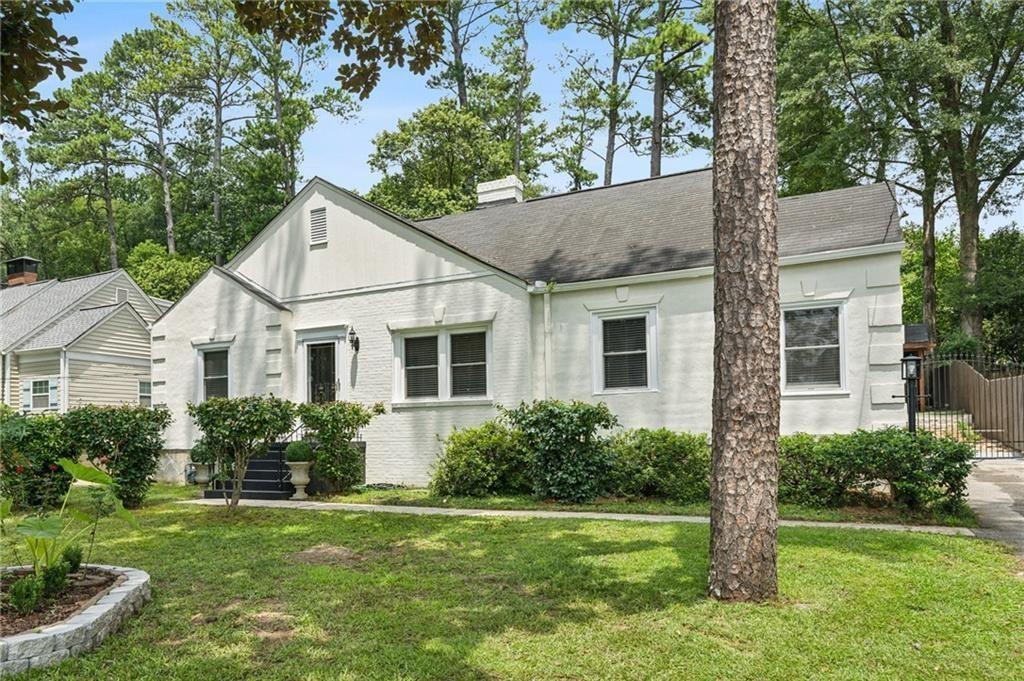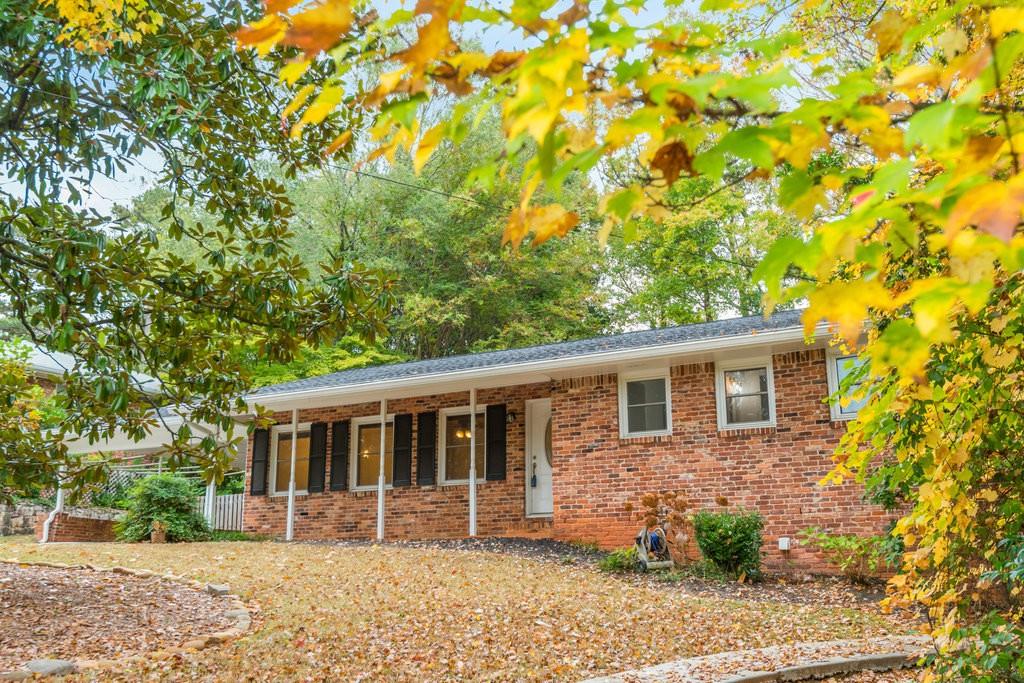Viewing Listing MLS# 399022153
Atlanta, GA 30317
- 3Beds
- 2Full Baths
- 1Half Baths
- N/A SqFt
- 2003Year Built
- 0.10Acres
- MLS# 399022153
- Residential
- Single Family Residence
- Active
- Approx Time on Market3 months, 4 days
- AreaN/A
- CountyDekalb - GA
- Subdivision Hawthorne Park
Overview
Immaculately maintained Craftsman in sought-after Hawthorne Park in the heart of Kirkwood! Travel down tree-lined streets in this quaint hidden neighborhood. Soaring covered double front porches welcome you inside impressed entry foyer, with views to sun filled living boasting coffered ceilings and tiled fireplace. Continue through to separate dining and views to spacious kitchen with breakfast room and patio access . Spacious upper landing serves as central hub to the stunning oversized primary bedroom with 2nd floor patio access for outdoor living without leaving the bedroom! An upgraded primary must-see bath completes this wing of the upper level. Bright secondary bedrooms and full bath with updated fixtures, plus laundry room with storage complete the upper floor. Custom features like Elfa closet systems and plantation shutters throughout, recent updates to upper level hardwoods and primary bath, AC & Furnace appliance updates within the last few years, the list of highlights never ends! Perfect location for walkability! Minutes from popular shopping and dining districts in Kirkwood, Oakhust, 2nd & Hosea, and more! Enjoy nearby Bessie Bantam and Coan Parks for outdoor play & neighborhood festivals! Don't miss the hidden riverside walking trail behind the neighborhood providing quick access between Kirkwood streets. Easy access to Drew Charter School, MARTA, I-20 and major Atlanta thoroughfares. Be one of the first in the door - this stunner will not last long!
Association Fees / Info
Hoa: Yes
Hoa Fees Frequency: Annually
Hoa Fees: 600
Community Features: Curbs, Homeowners Assoc, Near Beltline, Near Public Transport, Near Schools, Near Shopping, Near Trails/Greenway, Sidewalks, Street Lights
Association Fee Includes: Maintenance Grounds
Bathroom Info
Halfbaths: 1
Total Baths: 3.00
Fullbaths: 2
Room Bedroom Features: Oversized Master, Split Bedroom Plan, Other
Bedroom Info
Beds: 3
Building Info
Habitable Residence: No
Business Info
Equipment: None
Exterior Features
Fence: Fenced, Wood
Patio and Porch: Covered, Deck, Front Porch
Exterior Features: Private Entrance, Rain Gutters
Road Surface Type: Asphalt, Paved
Pool Private: No
County: Dekalb - GA
Acres: 0.10
Pool Desc: None
Fees / Restrictions
Financial
Original Price: $725,000
Owner Financing: No
Garage / Parking
Parking Features: Parking Pad
Green / Env Info
Green Energy Generation: None
Handicap
Accessibility Features: None
Interior Features
Security Ftr: Carbon Monoxide Detector(s), Smoke Detector(s)
Fireplace Features: Gas Starter, Living Room
Levels: Two
Appliances: Dishwasher, Disposal, Gas Range, Microwave, Refrigerator, Self Cleaning Oven
Laundry Features: In Hall, Laundry Room, Upper Level
Interior Features: Coffered Ceiling(s), Crown Molding, Double Vanity, Entrance Foyer, High Ceilings 10 ft Main, High Speed Internet, His and Hers Closets, Walk-In Closet(s)
Flooring: Carpet, Hardwood
Spa Features: None
Lot Info
Lot Size Source: Public Records
Lot Features: Front Yard, Landscaped, Level, Wooded
Lot Size: 40x88x40x88
Misc
Property Attached: No
Home Warranty: No
Open House
Other
Other Structures: None
Property Info
Construction Materials: Cement Siding
Year Built: 2,003
Property Condition: Resale
Roof: Composition
Property Type: Residential Detached
Style: Craftsman, Traditional
Rental Info
Land Lease: No
Room Info
Kitchen Features: Breakfast Bar, Breakfast Room, Cabinets White, Eat-in Kitchen, Pantry, Solid Surface Counters, View to Family Room, Other
Room Master Bathroom Features: Double Vanity,Separate Tub/Shower
Room Dining Room Features: Seats 12+,Separate Dining Room
Special Features
Green Features: None
Special Listing Conditions: None
Special Circumstances: None
Sqft Info
Building Area Total: 1892
Building Area Source: Public Records
Tax Info
Tax Amount Annual: 4926
Tax Year: 2,022
Tax Parcel Letter: 15-212-04-135
Unit Info
Utilities / Hvac
Cool System: Ceiling Fan(s), Central Air, Zoned
Electric: 220 Volts in Garage
Heating: Forced Air, Natural Gas, Zoned
Utilities: Cable Available, Electricity Available, Natural Gas Available, Phone Available, Water Available
Sewer: Public Sewer
Waterfront / Water
Water Body Name: None
Water Source: Public
Waterfront Features: None
Directions
GPS to home. Parking available on most streets inside Hawthorne Park and/or on surrounding streets.Listing Provided courtesy of Fiv Realty Co Ga, Llc
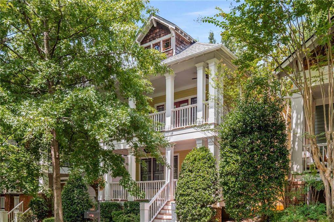
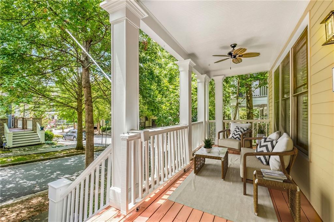
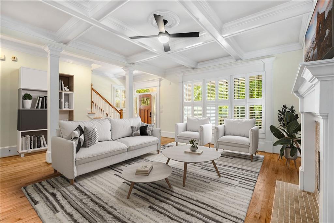
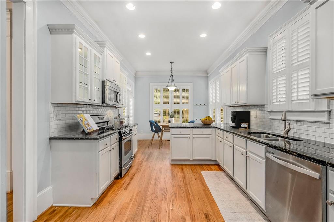
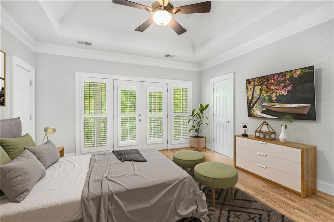
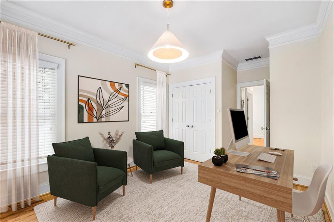
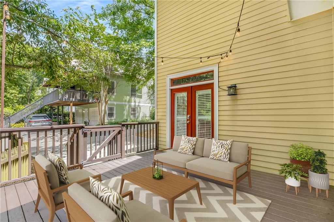
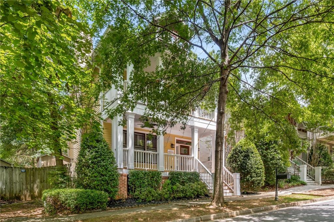
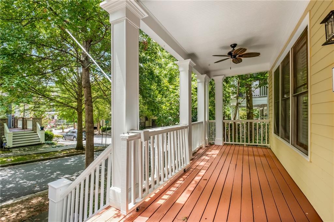
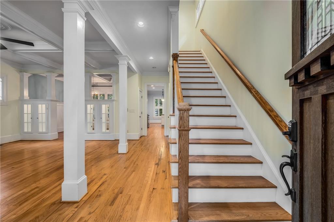
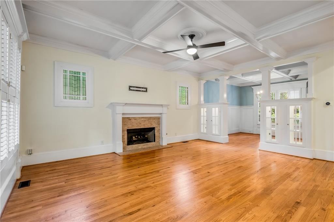
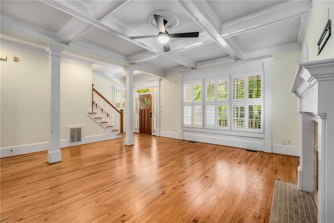
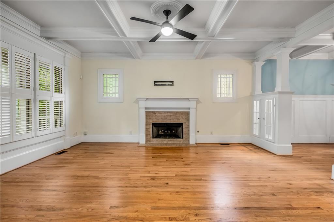
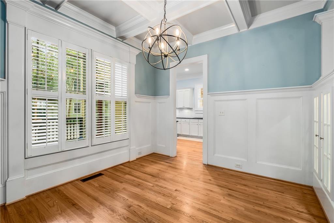
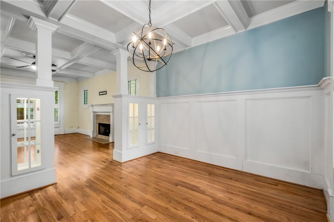
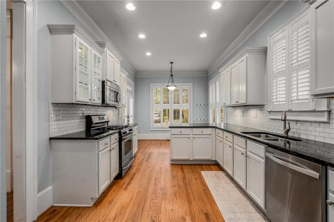
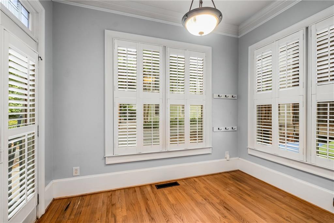
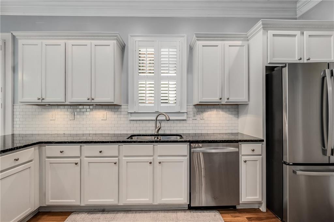
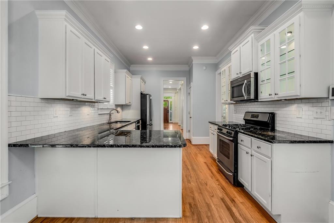
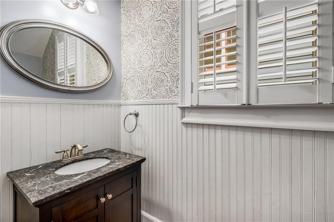
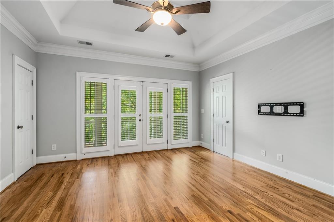
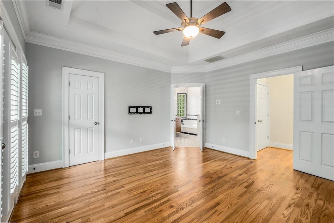
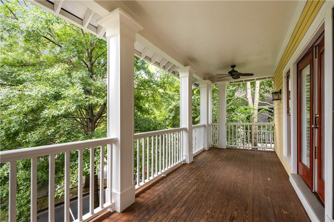
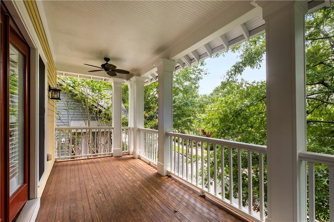
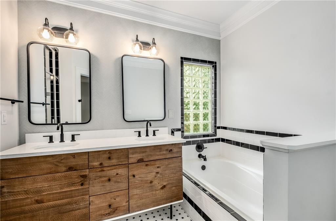
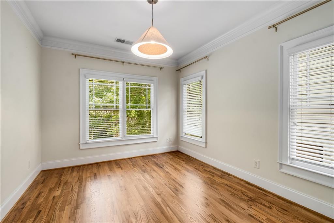
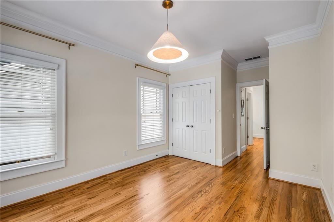
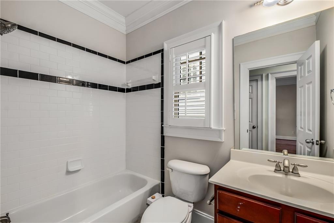
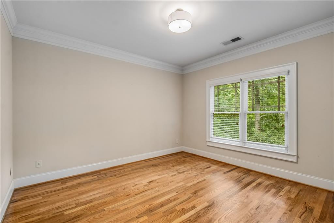
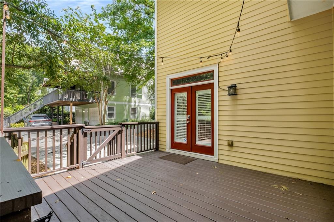
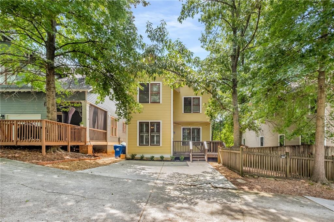
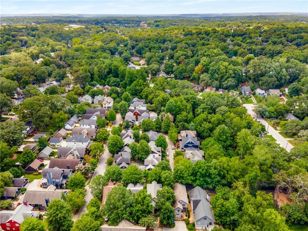
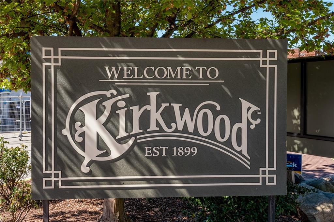
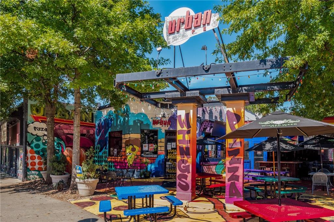
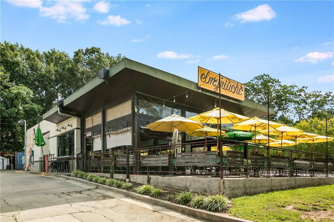
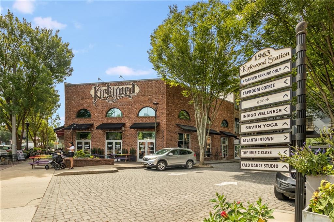
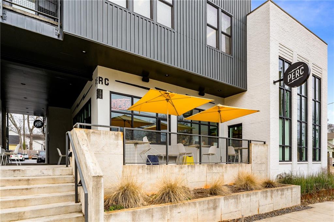
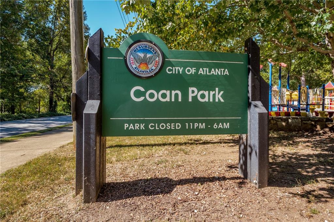
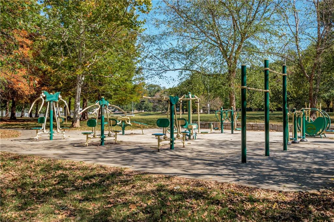
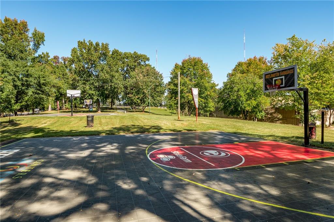
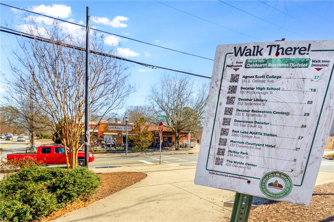
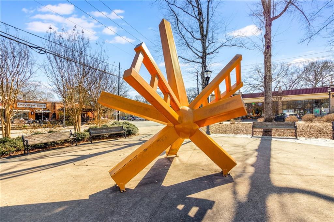
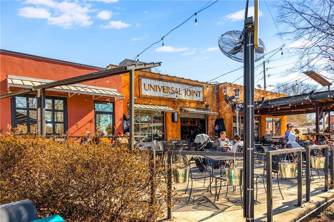
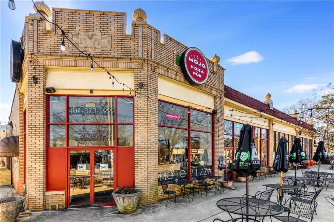
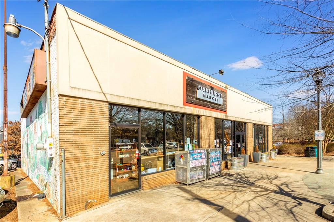
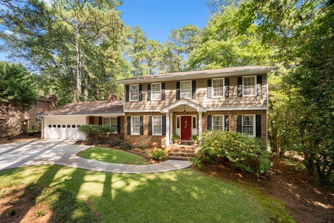
 MLS# 411114228
MLS# 411114228 